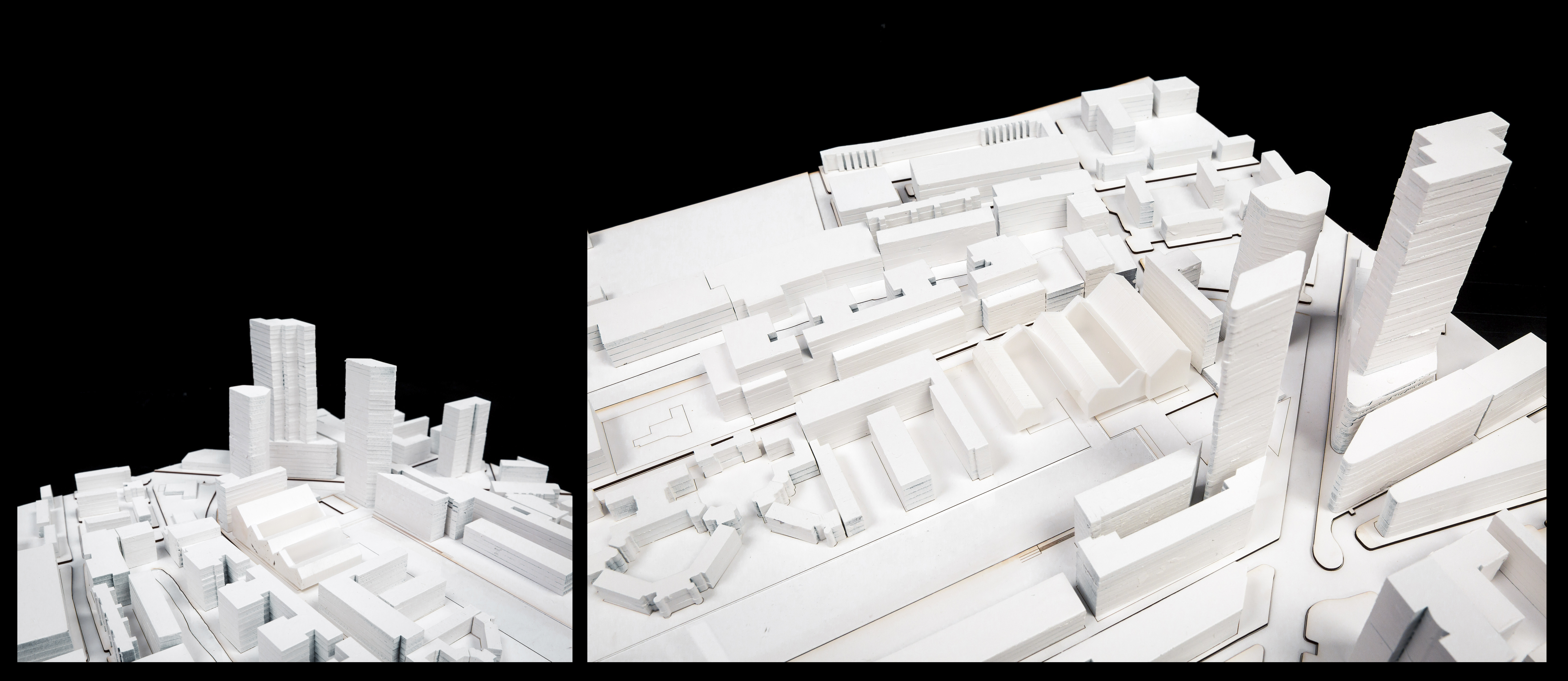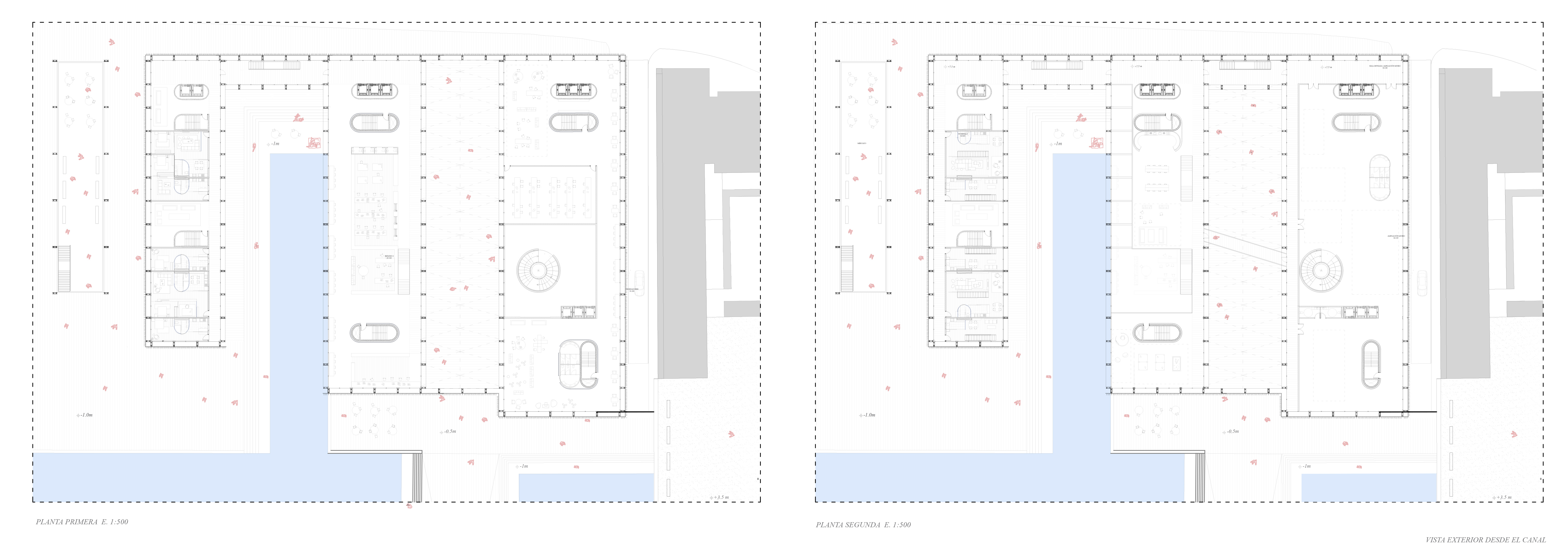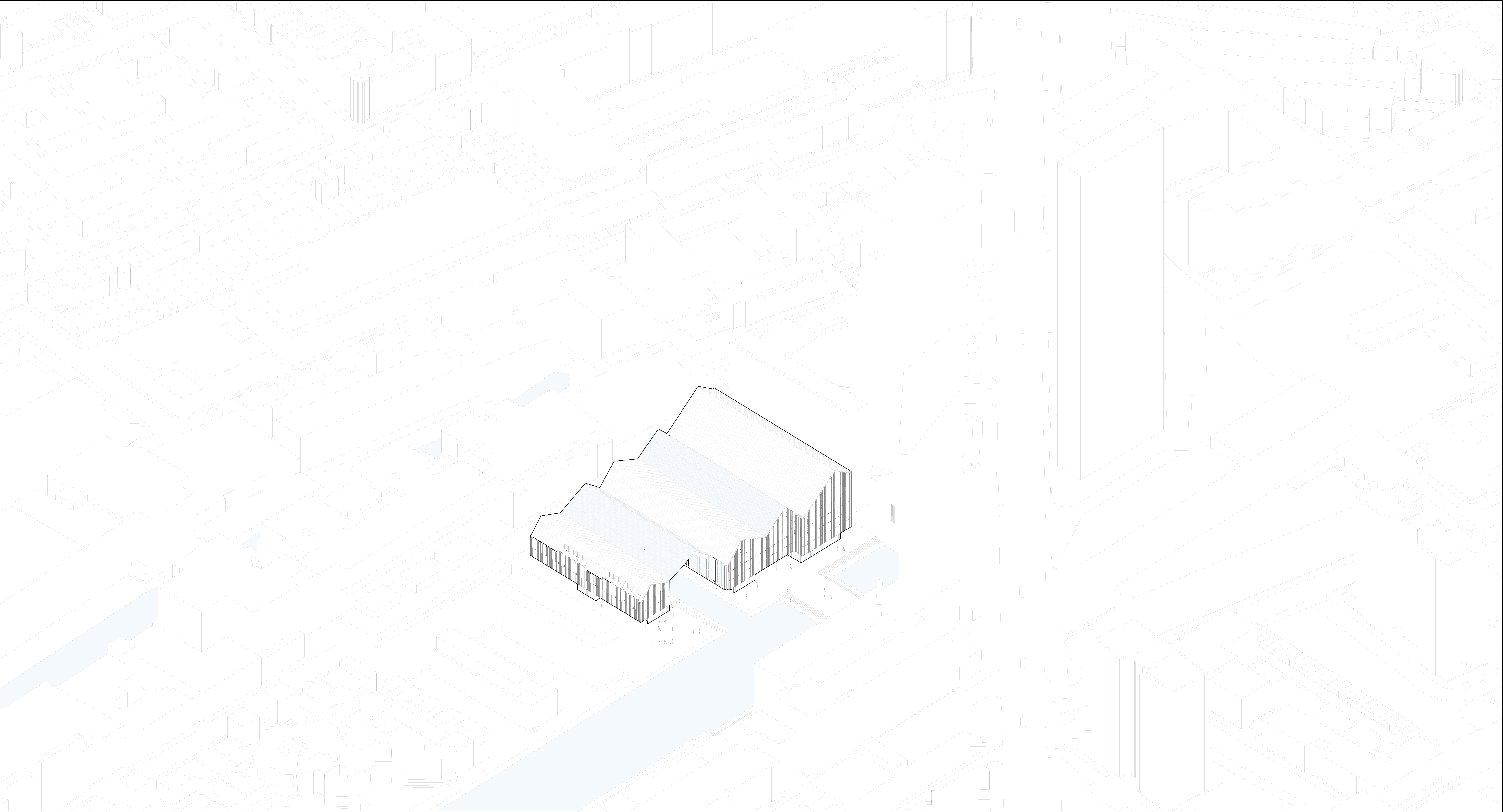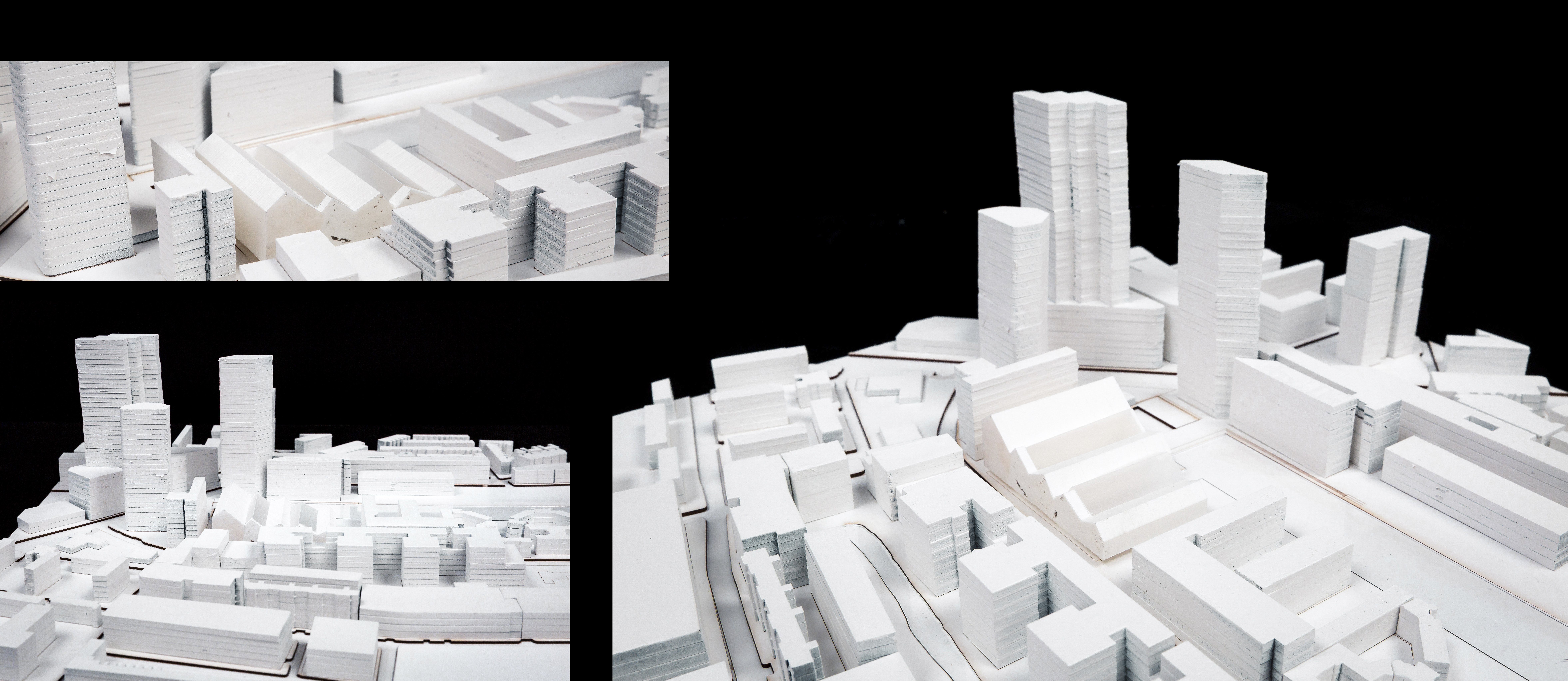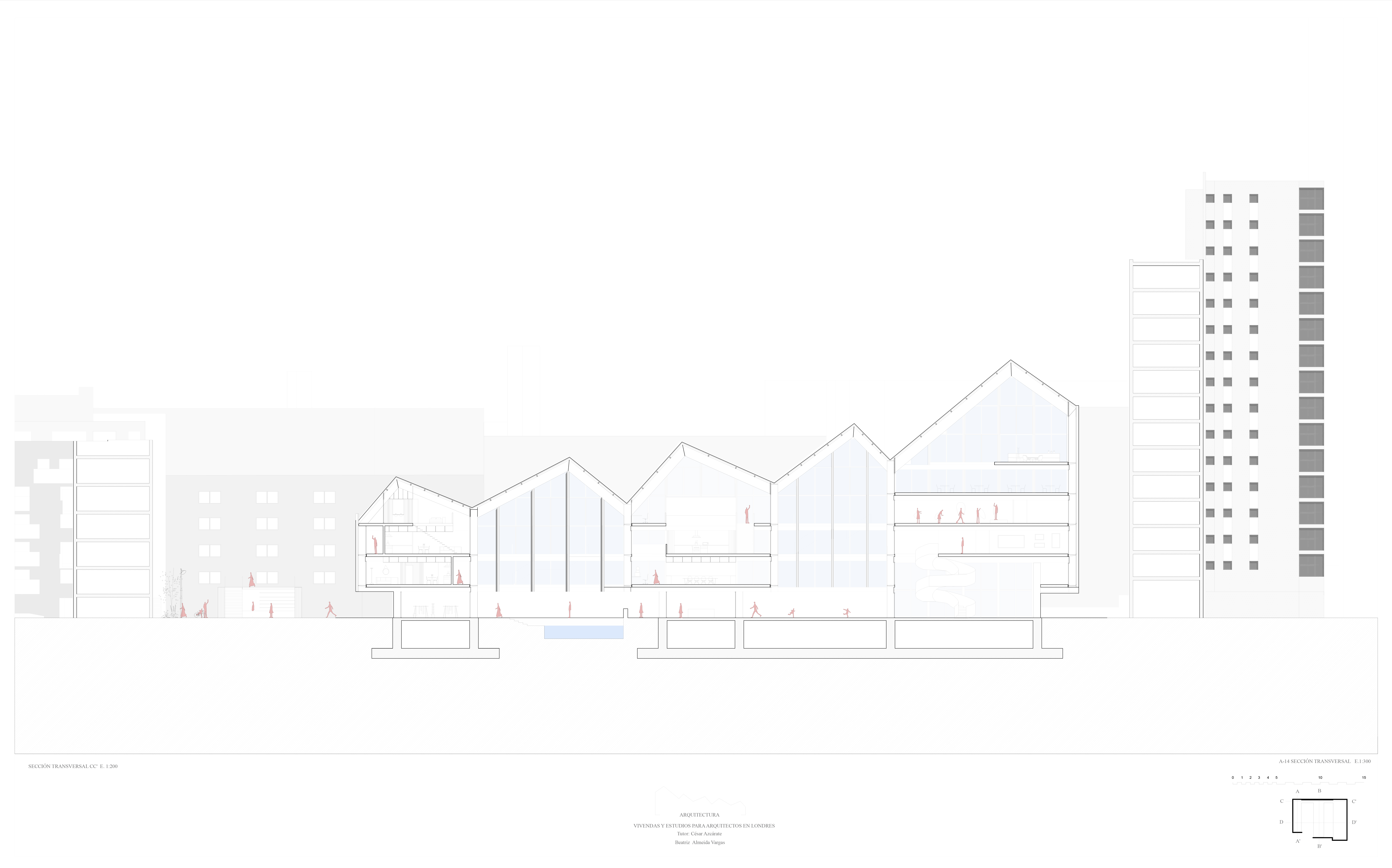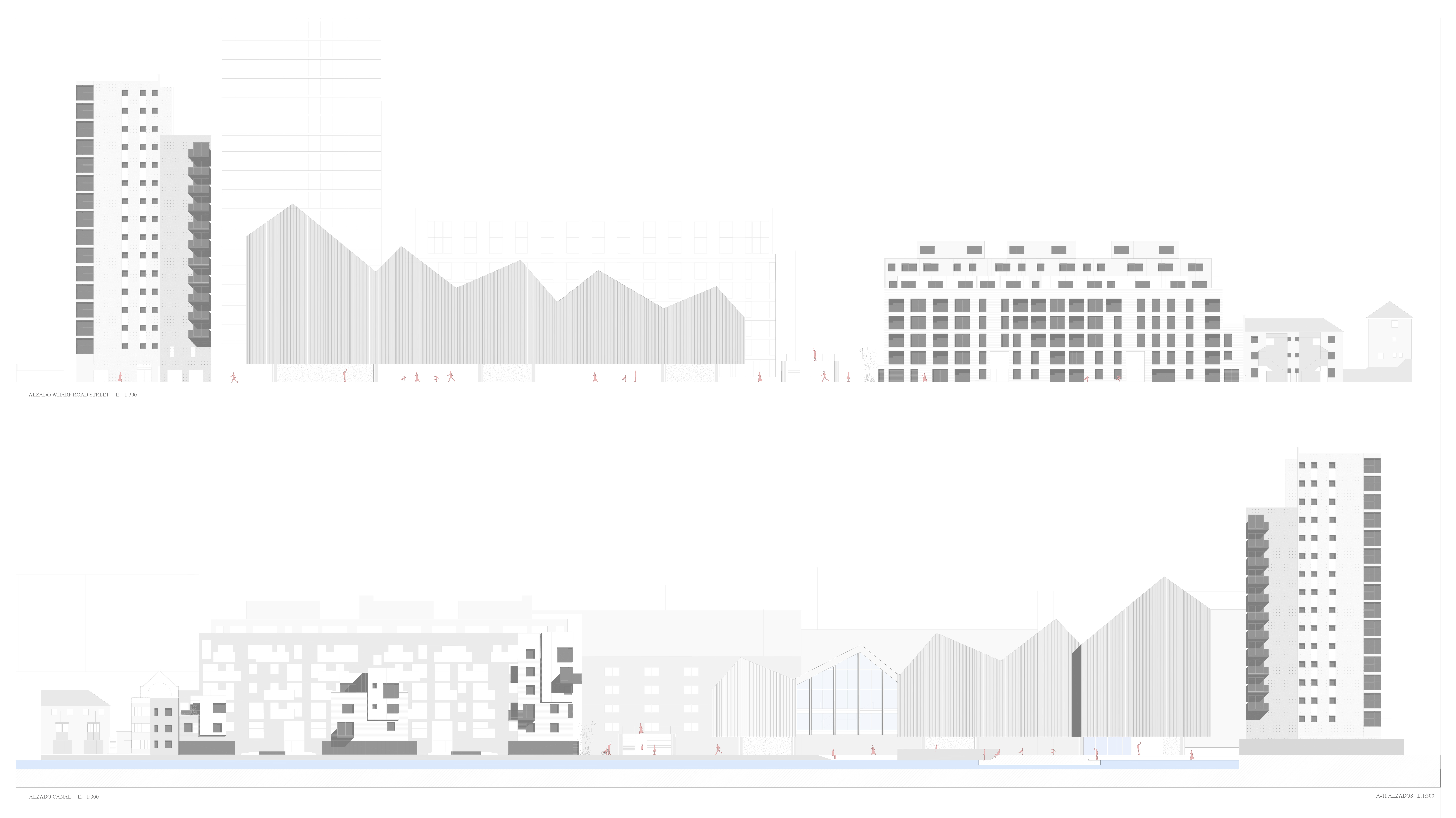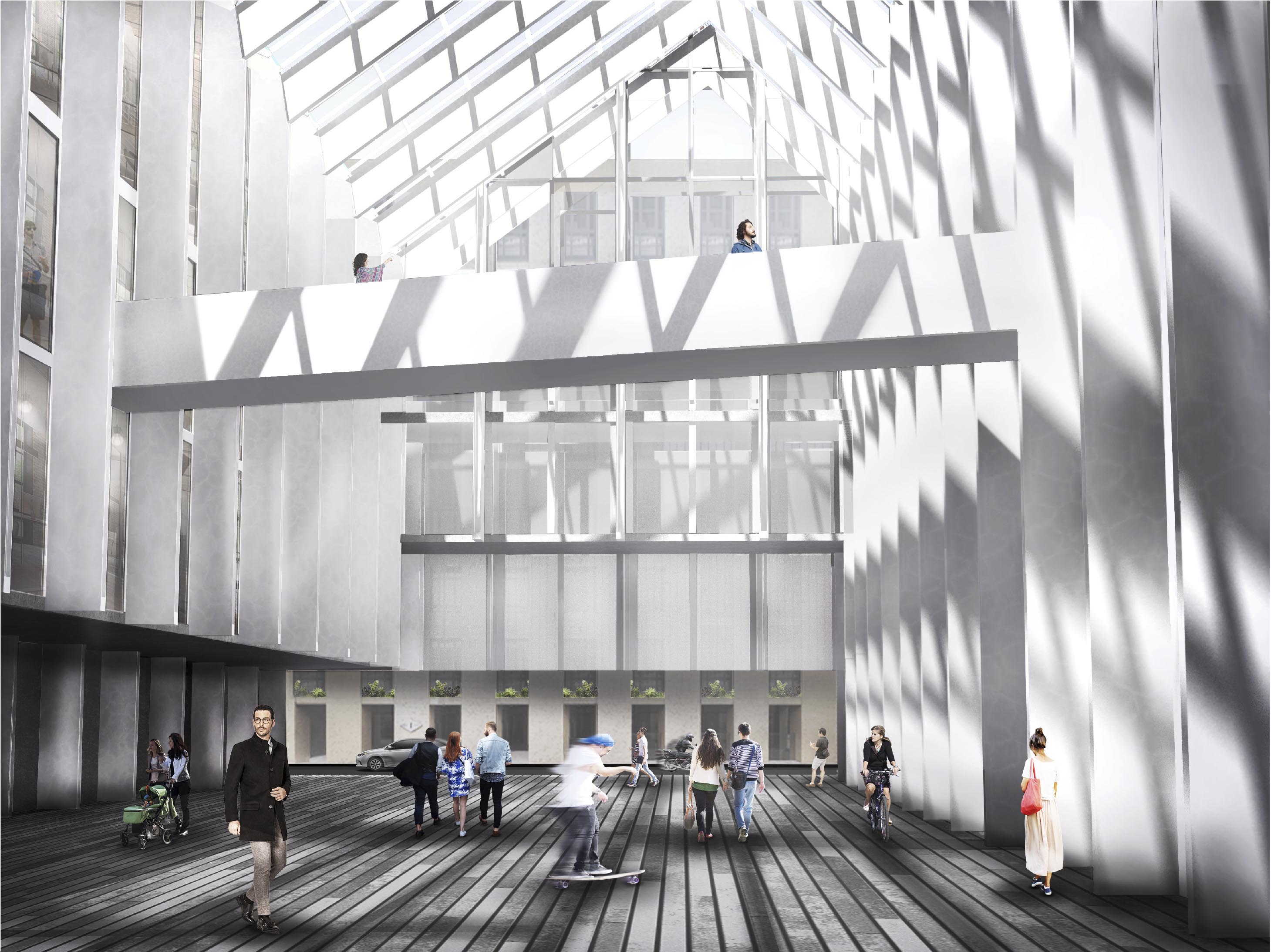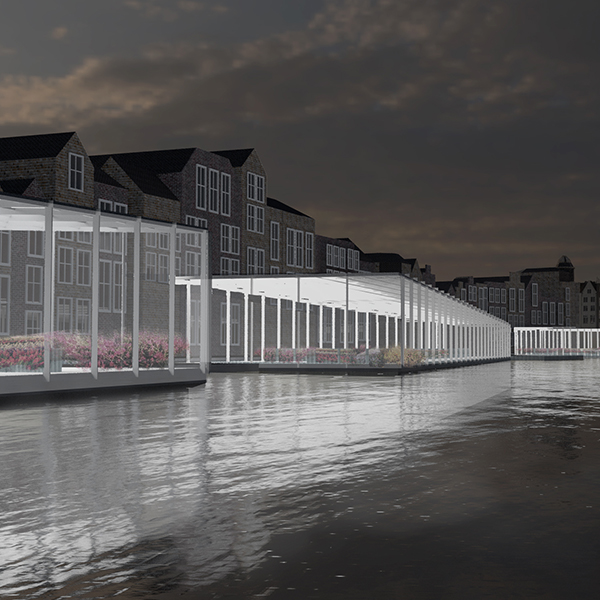
Beatriz Almeida
5+5+XX Housing and programs of study for architects in London
project End of Degree Master's Degree in Architecture
University of Navarra
TutorCésar Azcárate
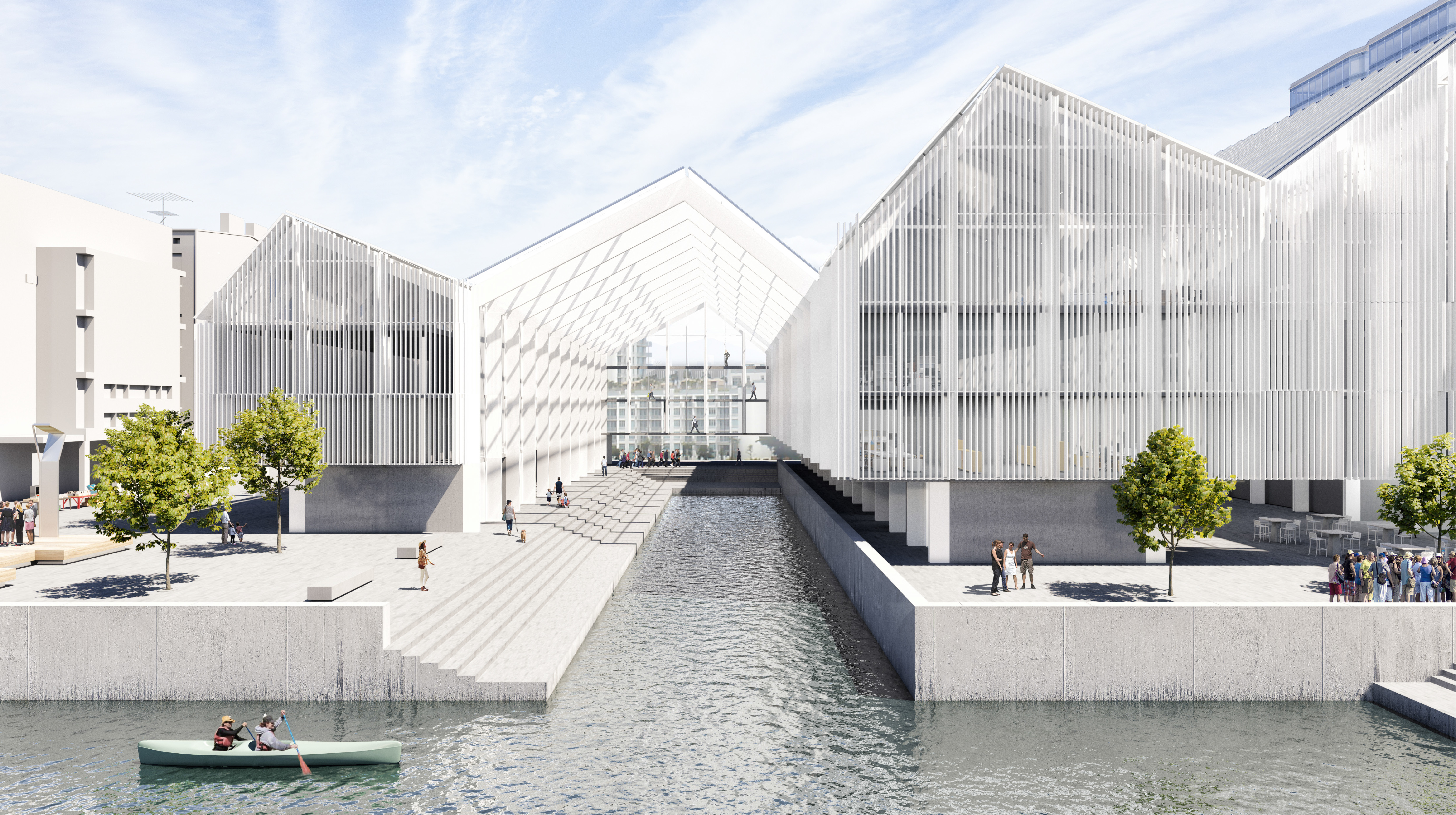
The projectaims to create housing and programs of studyin London, maintain the industrial character and recover the canal path by regenerating the area and giving it a renewed image.
The 5+5+X project X of the creation of five housing units and five programs of study for recently graduated architects who are entering the world of architecture.
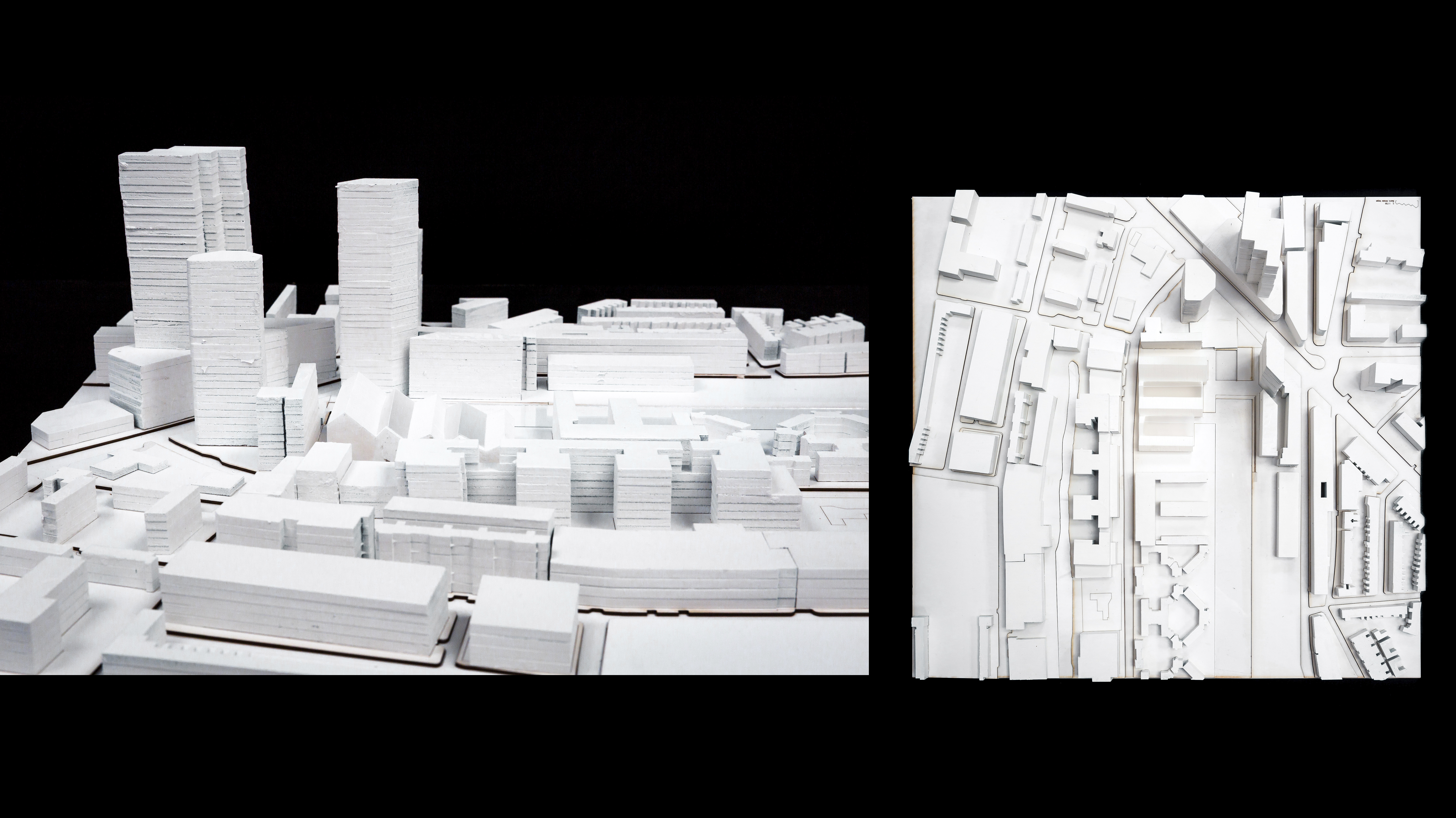
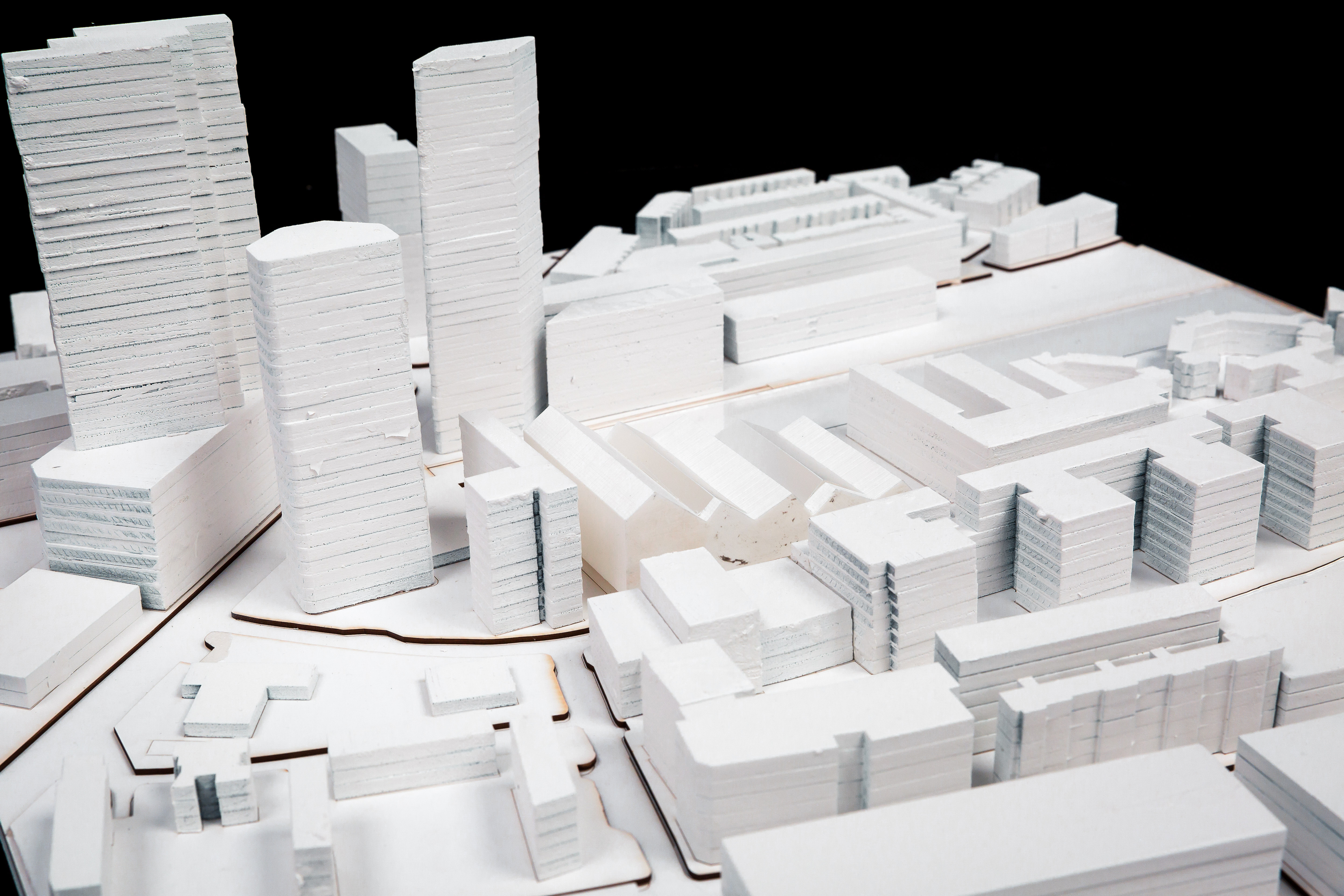
The profileof the housing tenant and the programs of studyis a recent graduate looking to meet basic housing needs and programs of studytemporary housing needs over time.
The idea of projectis to recover that industrial footprint that has been disappearing from London and to re-integrate water as a link between the river and the city.
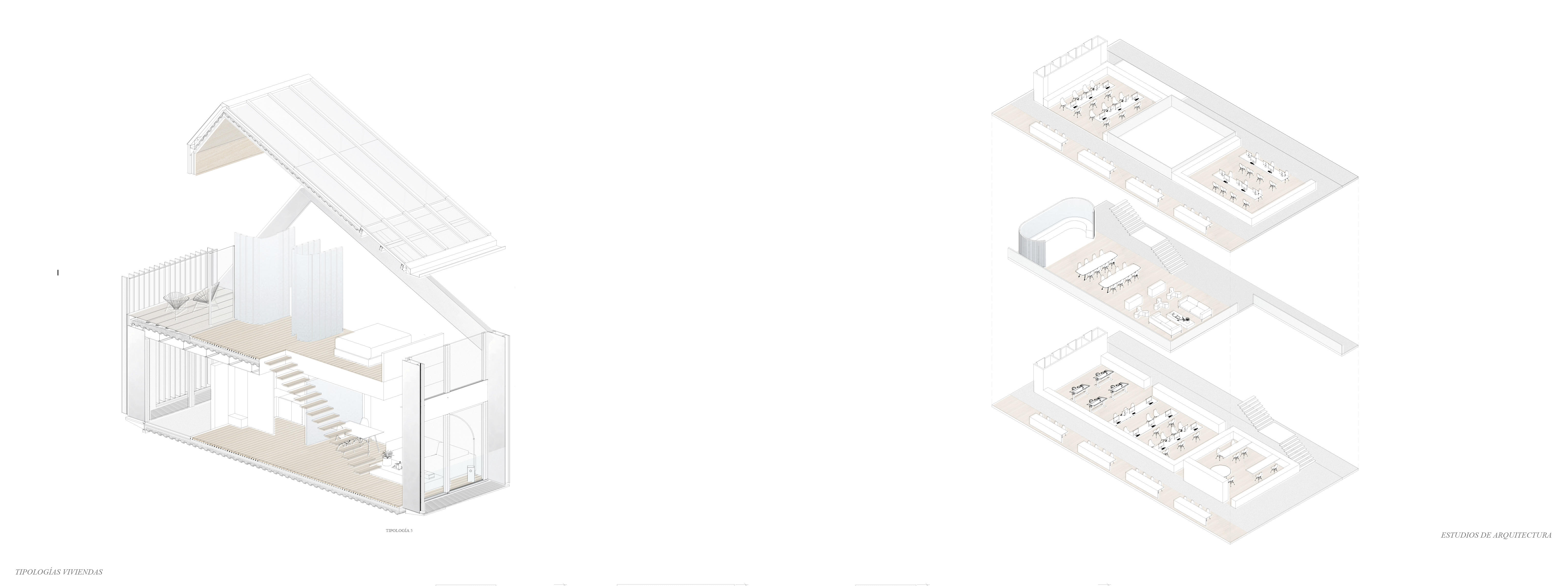
The building consists of three volumes that are integrated into a single one creating a mega factory structure in which three uses are differentiated: housing, programs of studyand public use.
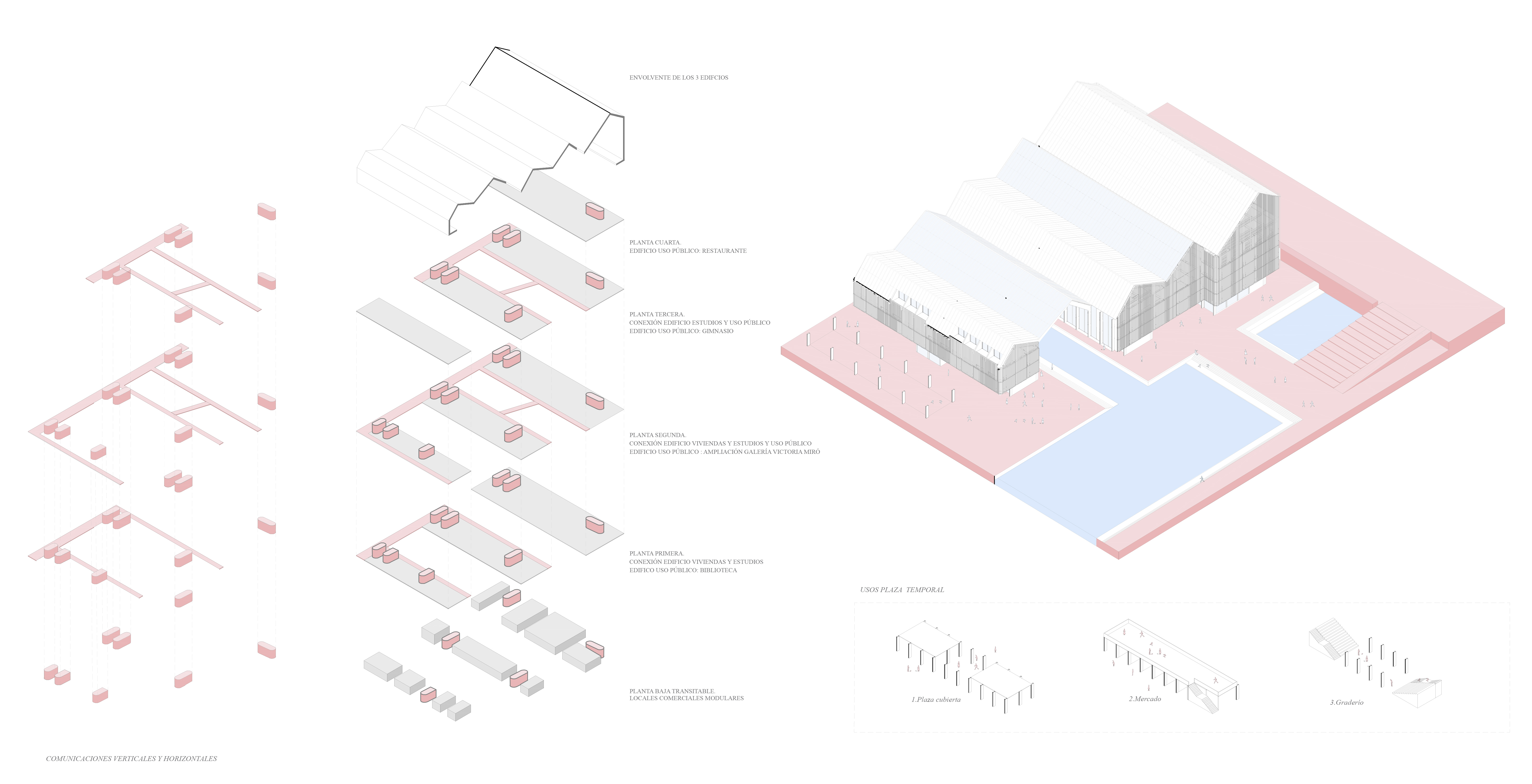
The ground floor leaveis walkable, creating changing commercial premises over time, as the whole plot is a 4x4 modular network.
The interiors of the three buildings are configured with 4x4 modules. These modules can be expanded over time, but they can also disappear, so the occupancy of both the dwellings and the programs of study will be an unknown number X
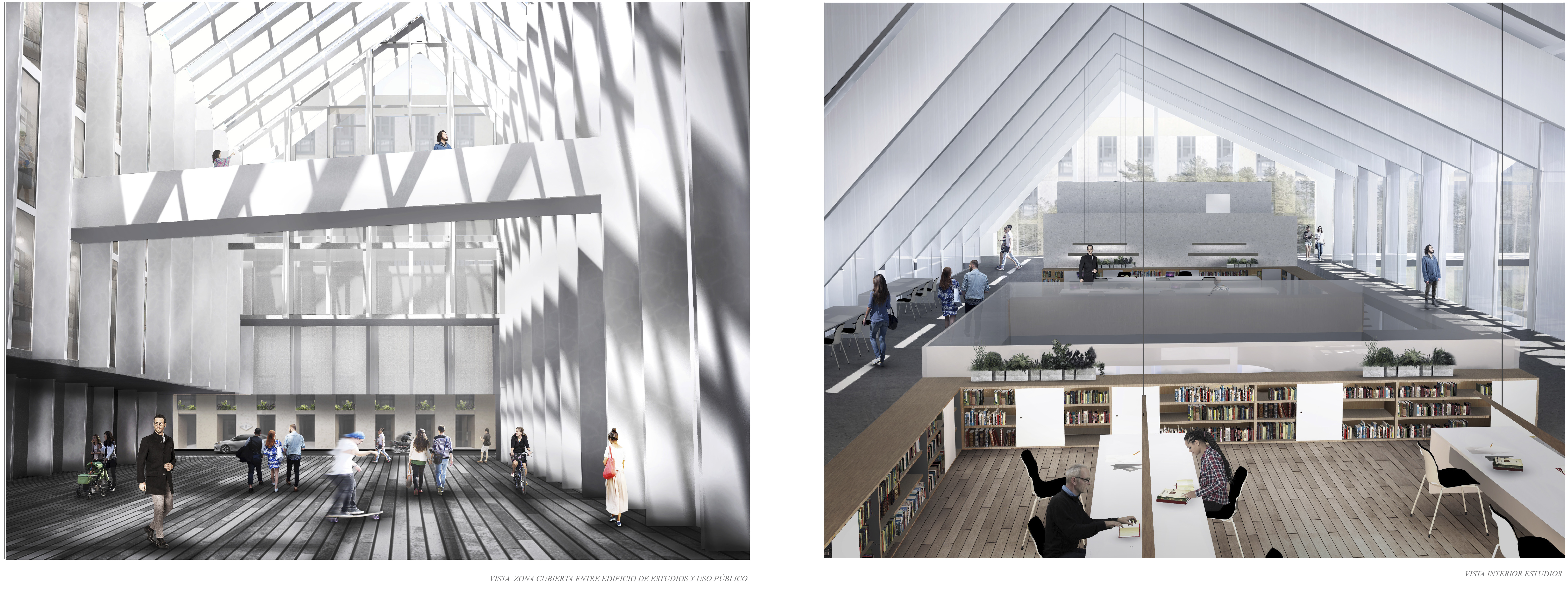
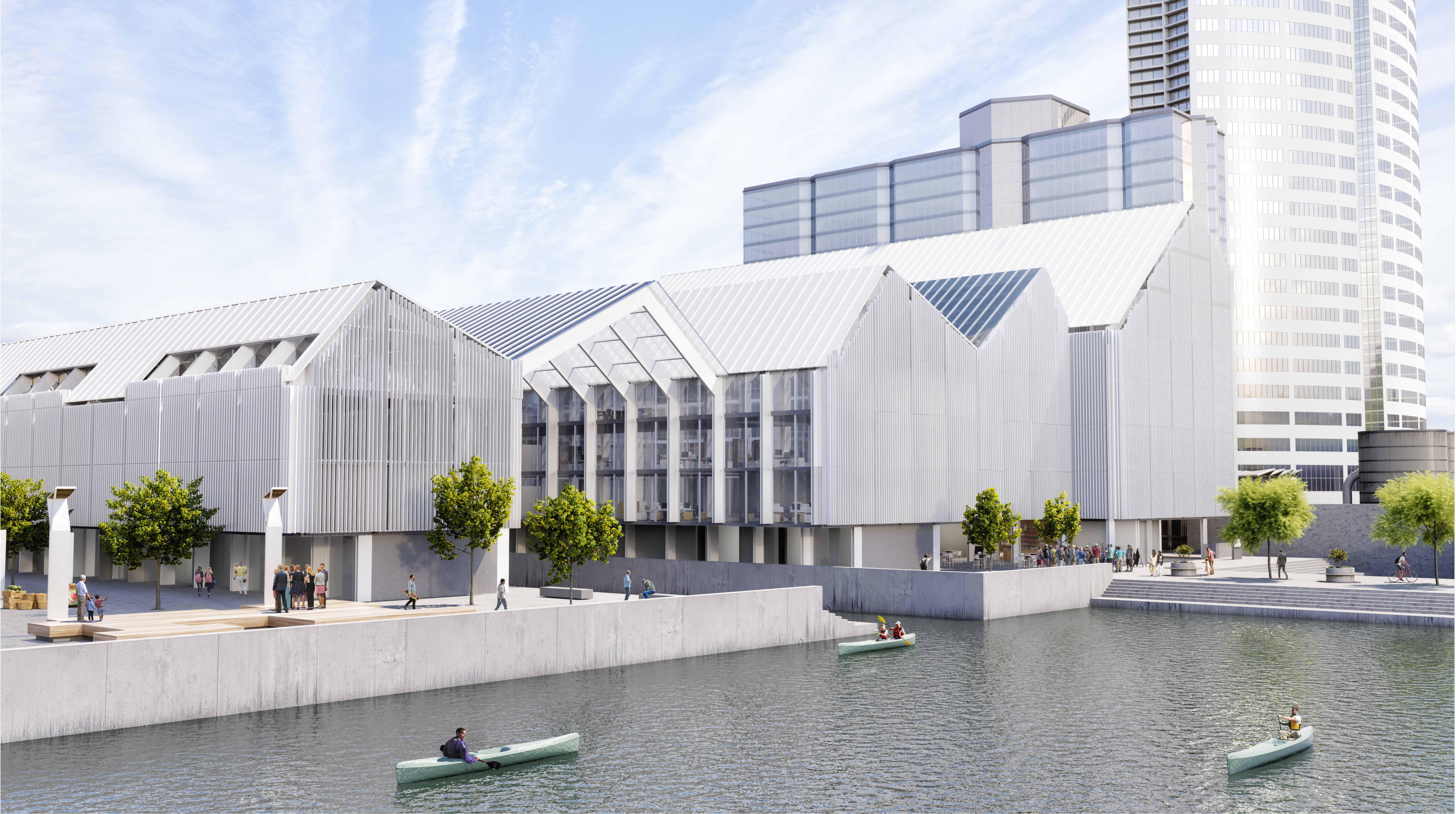
The projectis located in the City of London on the border of the borough of Islington on a plot of land that is currently an electricity supply station that has always maintained its industrial character over time and until the implementation of this projecthad escaped any planning application other than to maintain that essence.
The plot is situated opposite the City Road Basin, a branch of the Regents Canal which was founded on this site in 1820 to improve access to the city for the shipping market.
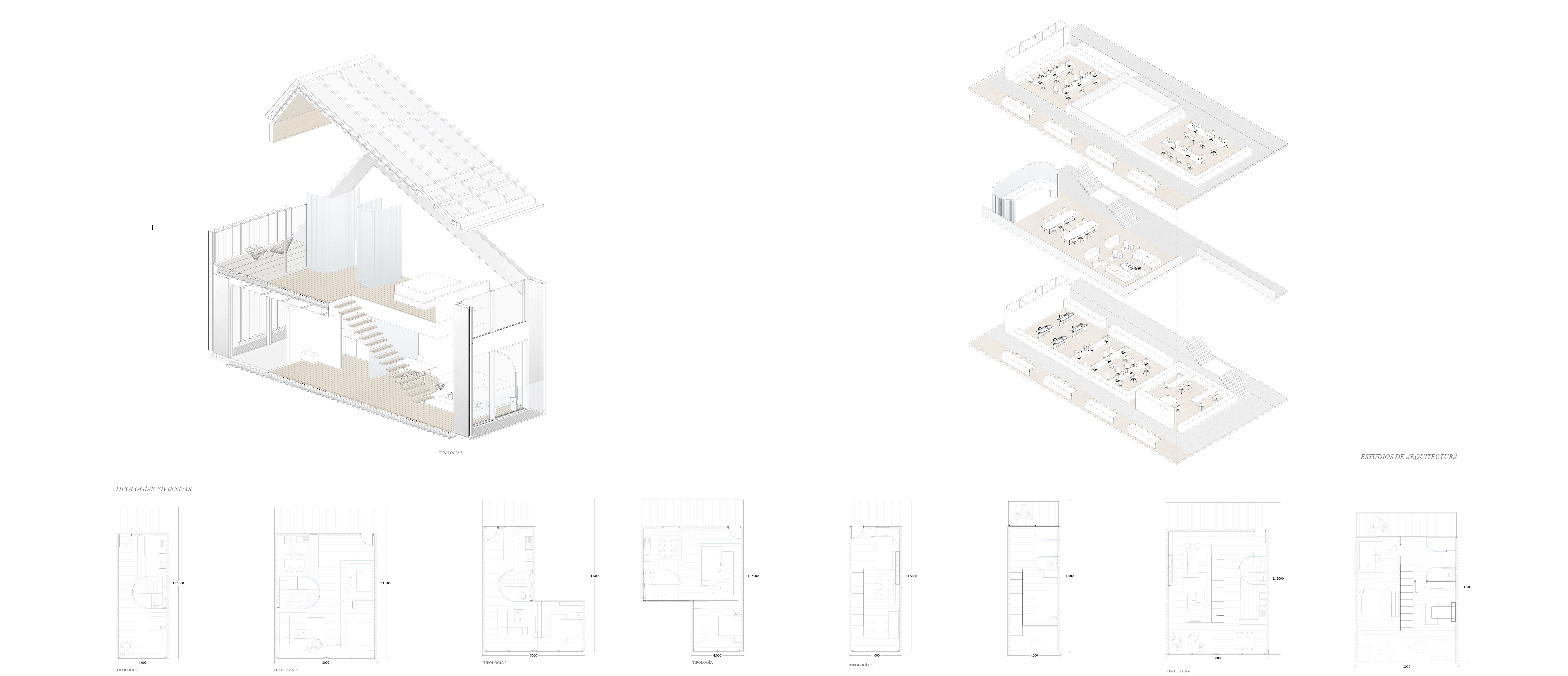
In the past, the most common form of transport in the city of London was by ship, but despite the creation of the Regents Canal, there was still a need to reach many parts of the city that were still inaccessible. This is why the Basins and Docks were created.
The Basins and Docks are branches of the Regents Canal that were created to regenerate industrial areas and improve access for shipping and commercial connections. These images show samplethe urban evolution of the plot. We can see that the site has always been in industrial and factory use. From the City Road Basin there are other small branches leading to the factories.
