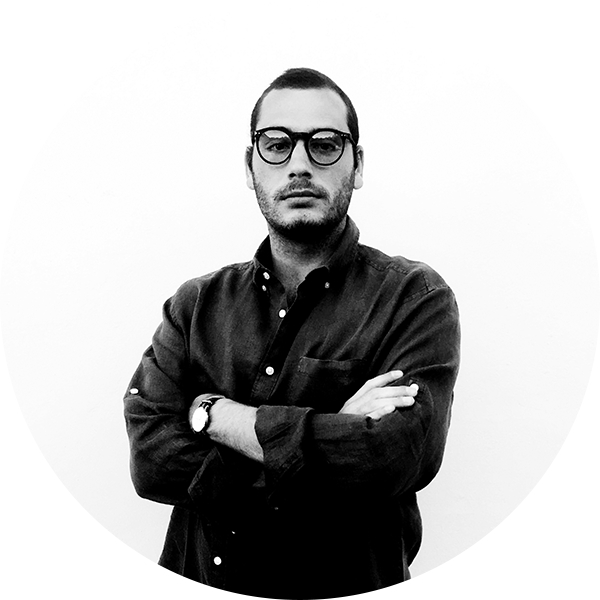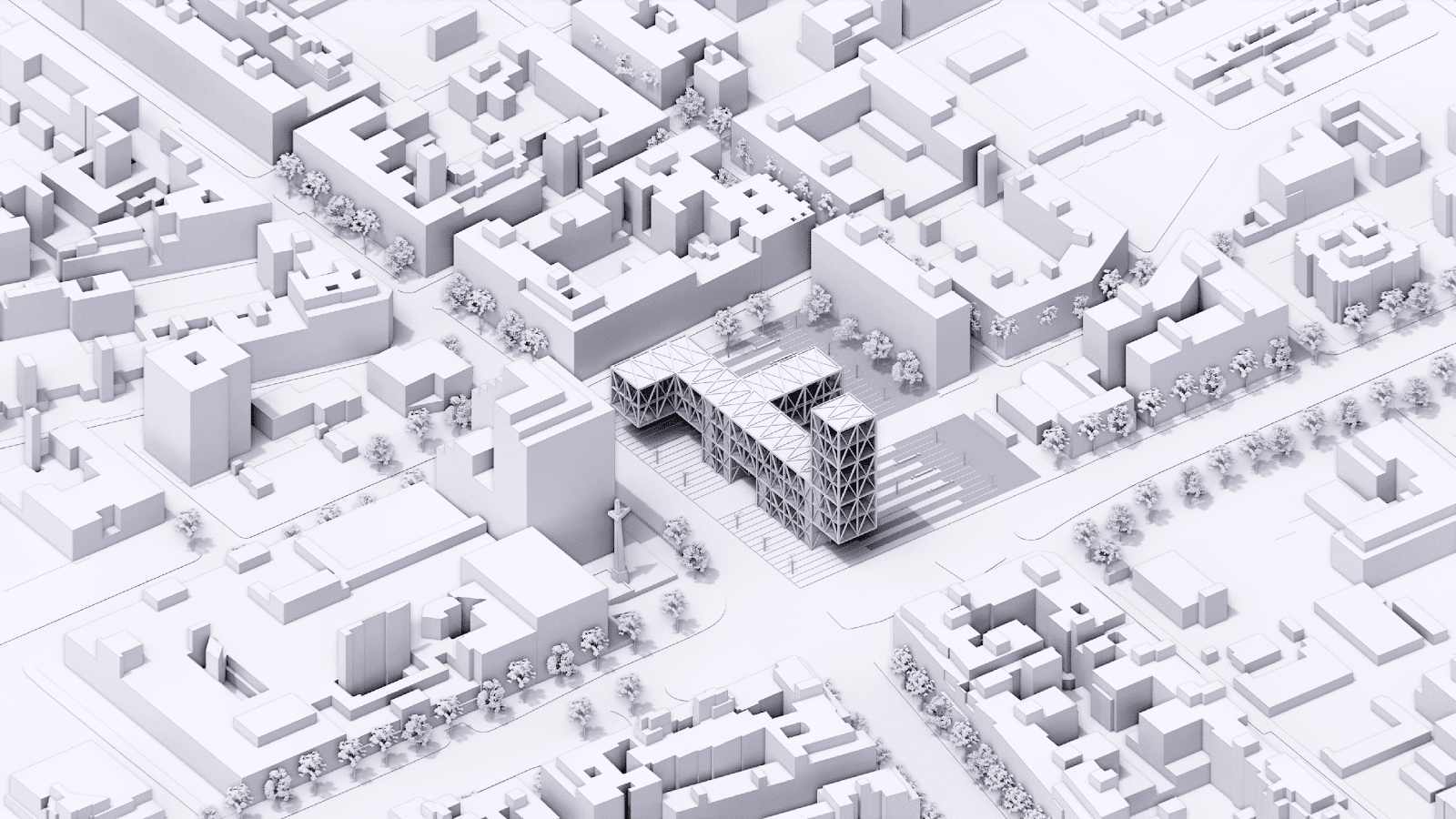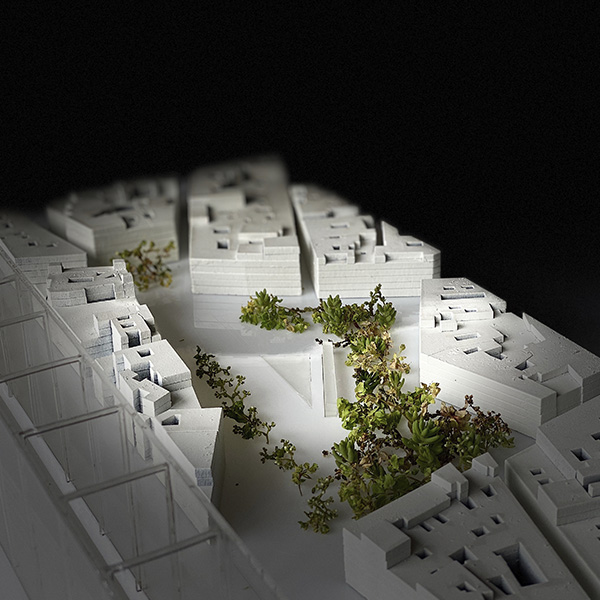
Yago Vaillo
Meeting space Alcalá-Arturo Soria Street
WIP MADRID + FILEJOAQUIN LORDA
project End of Degree Master's Degree in Architecture
University of Navarra
TutorLuis Tena

This projectis the result of a preliminary study and analysis of the site. The Metro stations that follow the route of Calle de Alcalá are the landmarks of all the different and successive public spaces. In the area we are interested in, the districts of La Concepción, Quintana, Salvador and Simancas, the station is core topicto focus urban activity. These are sociologically very interesting neighbourhoods, as they are inhabited by a population of diverse origins, ages and economic circumstances. This diversity is the basis for enriching urban life through encounters. On the other hand, the neighbourhood of La Concepción is the point of meetingwith the Calle de Alcalá of one of the most progressive urban planning proposals in history, the Ciudad Lineal of Arturo Soria y Mata, whose presence remains present in the urban fabric. The point of connection is the resulting site as the location of the proposal. At present it is a void, occupied by a multiple bus stop and a poorly paved area in the vicinity of the Parroquia de la Concepción, with a fenced children's playground, several alcoves and the Metro Ciudad Lineal exits that are not very noticeable. Its potential for improvement is evident and for this reason we have chosen it as the location for a space for meetings of citizens of different origins, ages and activities.

From the point of view of the crossing that is generated in both streets, it is intended to create two landmarks in one and the other, through towers and flights pretending to have a visual meaning, on the one hand, in Alcalá street with a Issue that overlooks and marks the end of the street and on the other in Arturo Soria street that marks the end of the plot with a tower competing with the shopping center of Alcalá north. It is also intended to generate a place that is born from the same building, that is, a Issue that makes and configures the place, so that it is permeable from Arturo Soria, more Closed towards Alcalá, where the flights generate a covered public space for various urban uses.




The configuration of the form is carried out through a "tube" with the same section throughout the set, we are interested in the concept that a single section solves all the proposed Issue . Therefore, structurally, it is apparently a large tube that is twisted resolving the different themes. Thus allowing, through a single compositional gesture, to solve the program. The proposed program is functional and flexible, allowing the building to serve many uses under the same form. From the urban point of view, it is a Issue that shelters, where it allows projections both above and below, a building-stage, a structure that can be inhabited in any way you want, so it becomes timeless, since it is a building that ends the Username with the use that brings, in this case we have chosen an exhibition space, dedicated to art. But it will also have other uses, such as the realization of shows or fairs in its interior. On the other hand, the tower designed for homeless, will allow in the future the shelter for the homeless or even artists for short or long stays.


On the other hand, from an infrastructural point of view, the building intends to resolve the public uses, as well as the access to the metro and the topicof public transport such as buses. This is carried out, on the one hand, by respecting the layout of the Calle de los Misterios and, on the other hand, with a hidden part, which contains the access to the metro and a small tribute to Professor Joaquín Lorda, where there is also space for classrooms, workshops and archives at training.

It should be noted that the building is a metamorphosis, so it is not presented as a completely finished project, but frozen at a moment in its life. With regard to its construction and structure, the aim is to give the image of an unfinished building, where the structure plays a fundamental role as a crane or electric tower that allows the construction to be wrapped, covered, closed or used in any way the Usernamewishes. In other words, a changing infrastructure. Even having in its interior some bridge cranes, where it can be "self-built" inside and outside.



The structure seen is a subjectof lightened latticework, where the edge-to-flight ratio is 2-1, having a lot of edge and not weighing a large amount. The entire structure is counterweighted and balanced at different points by the overhangs and the tower.
The construction of the building is carried out with the minimum to make the space habitable, with a very limited palette of materials and to be able to be carried out with very few tools and the minimum possible details. In this way, the aim is for the building to be unique on design. Aiming to have a homogeneous image both inside and out.


The space is conceived as a narrative project, closer to the cinematographic disciplinethan to the conventional schemes of meeting centres, culture and hostels, WIP Madrid is not a Building, it is a reflection on the urban environment that surrounds it. The HUB-WIP Madrid + fileJoaquín Lorda, is not a construction, it is a mental territory of researchand a metamorphosis, which is why it is not presented as a totally finished project, but frozen in a moment of its life. With a palpable, triple, poetic relationship between; urban fabric, Usernameand Building.


