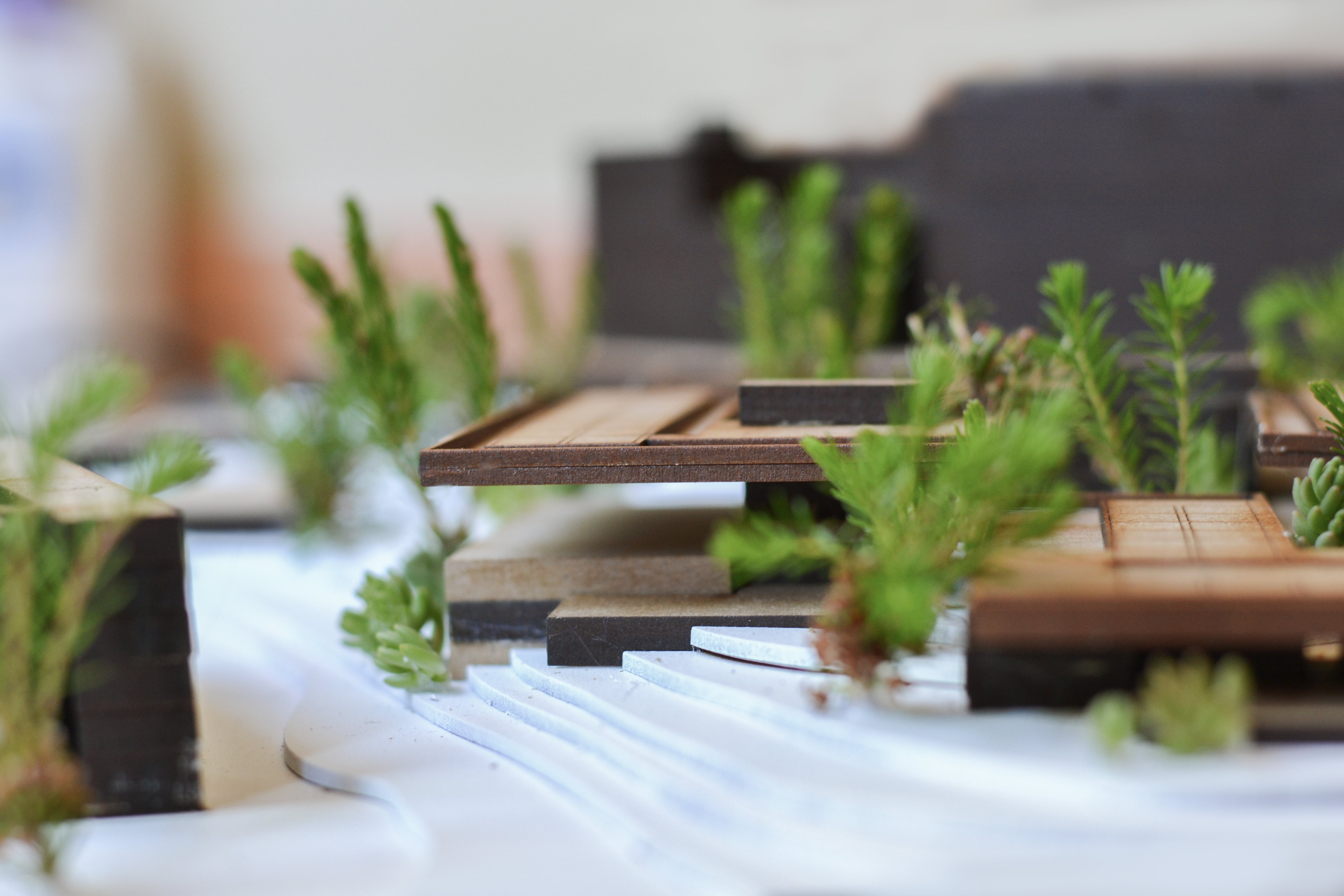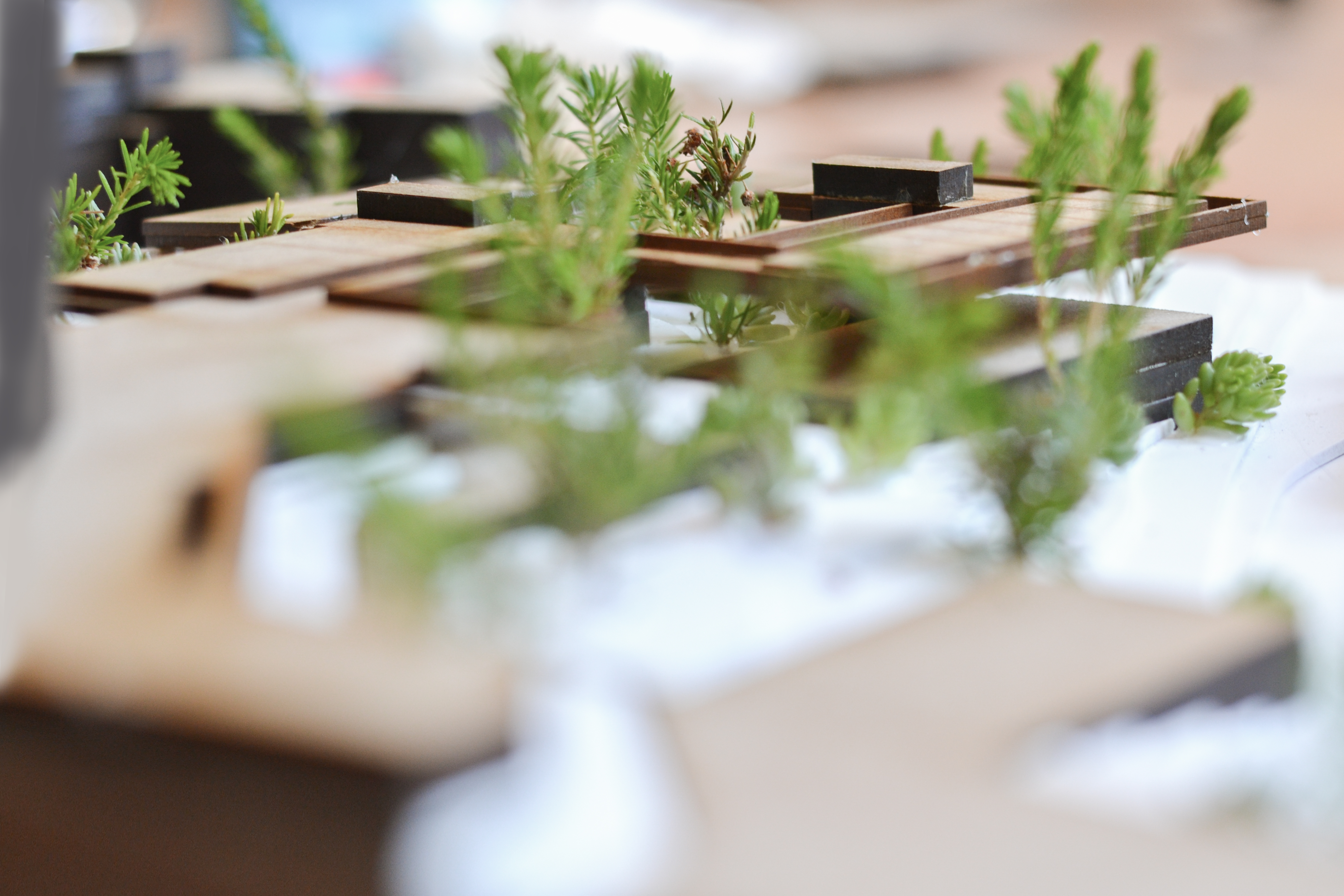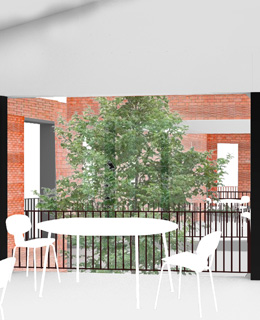
Isabel Hernández Fonseca
LAS VISTAS. Flower and fruit market in Las Vistillas
project End of Degree Master's Degree in Architecture
University of Navarra
TutorLuis Tena

The main goal of project, is to create a space that recovers the traditional character and meeting that Las Vistillas had in its history and which has now been lost. On the other hand, to recover the character of a traditional market in a place as emblematic for the city as this one.
In order to integrate both uses in the programme, the garden and the market, the spaces are delimited in such a way that they become stages. The illuminated niches transform the market into a gallery that allows the constant use of this space, even if the market is not deployed or even that may eventually happen over time (by end or change of function) in a gallery in its entirety for the city of Madrid.

As summary of the concept of the geometry of project, the idea is to refund the views to this space and create an elevated platform above the garden, at street level, which generates two 'worlds';
The lower level is intended to return to the roots of the place by creating platforms that adapt to the unevenness of the terrain. It is arranged around its own views, with the idea of recovering in the garden the traditional concept of the market, which is part of the cultural identity of the vistillas.
The structure of the market stalls supports the roof and also articulates a flexible area that can be used for other subject activities.
The upper level is conceived as a gift to the city where urban vegetable gardens are created and a route to see the vistillas between the vegetable gardens. Between the gaps left by the roof, one is invited to go down to the lower platforms.
As for the starting point for the arrangement, it is a question of how to configure the void (or garden) which, unlike dealing with the full, which is by digging, dealing with the void involves limiting it with fulls that give it shape and discovering them through the route.
To this end, squares are proposed that adapt to the topography of the garden and tie the whole complex together through routes that lead to expansions of the weft where the relationship between people takes place.
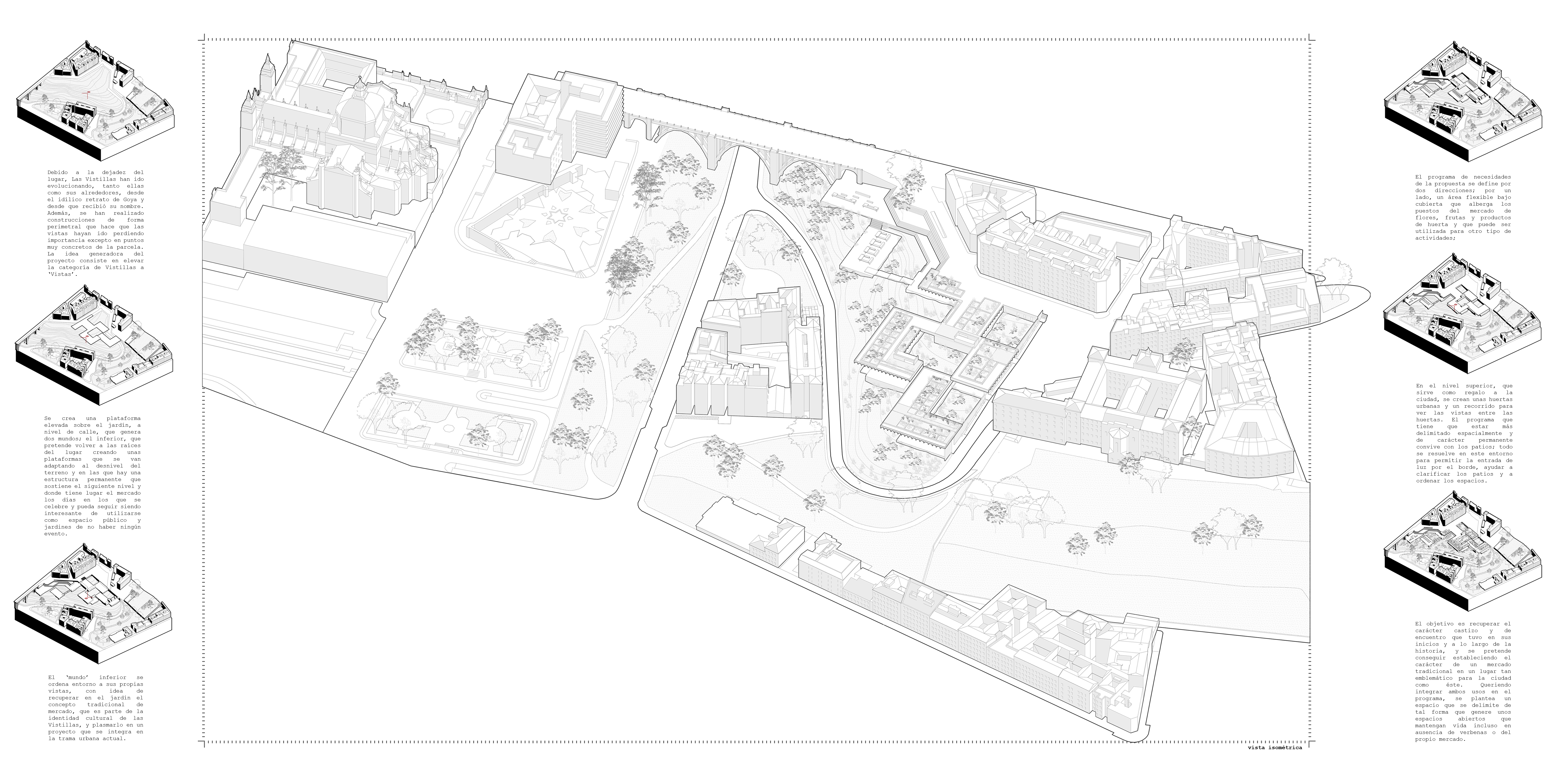
Treated granite, taken from the pre-existence, extends across the space to form the platforms over the garden. Above, a concrete landscape acts as an artificial sky.
The deep beams allow for wide spans and maximum openness to the gardens, while the space between them manipulates the entrance of natural light into the spaces below.

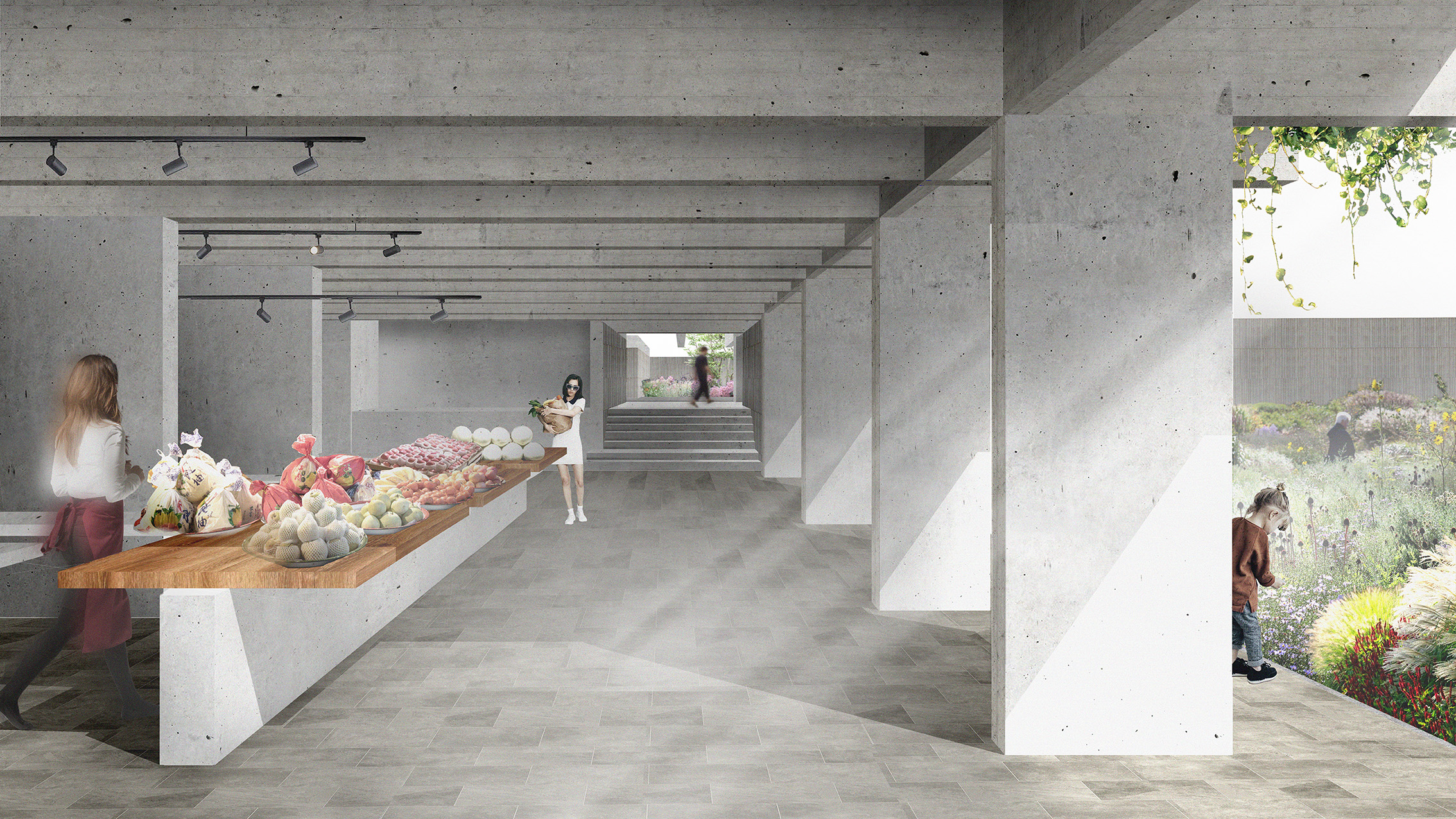
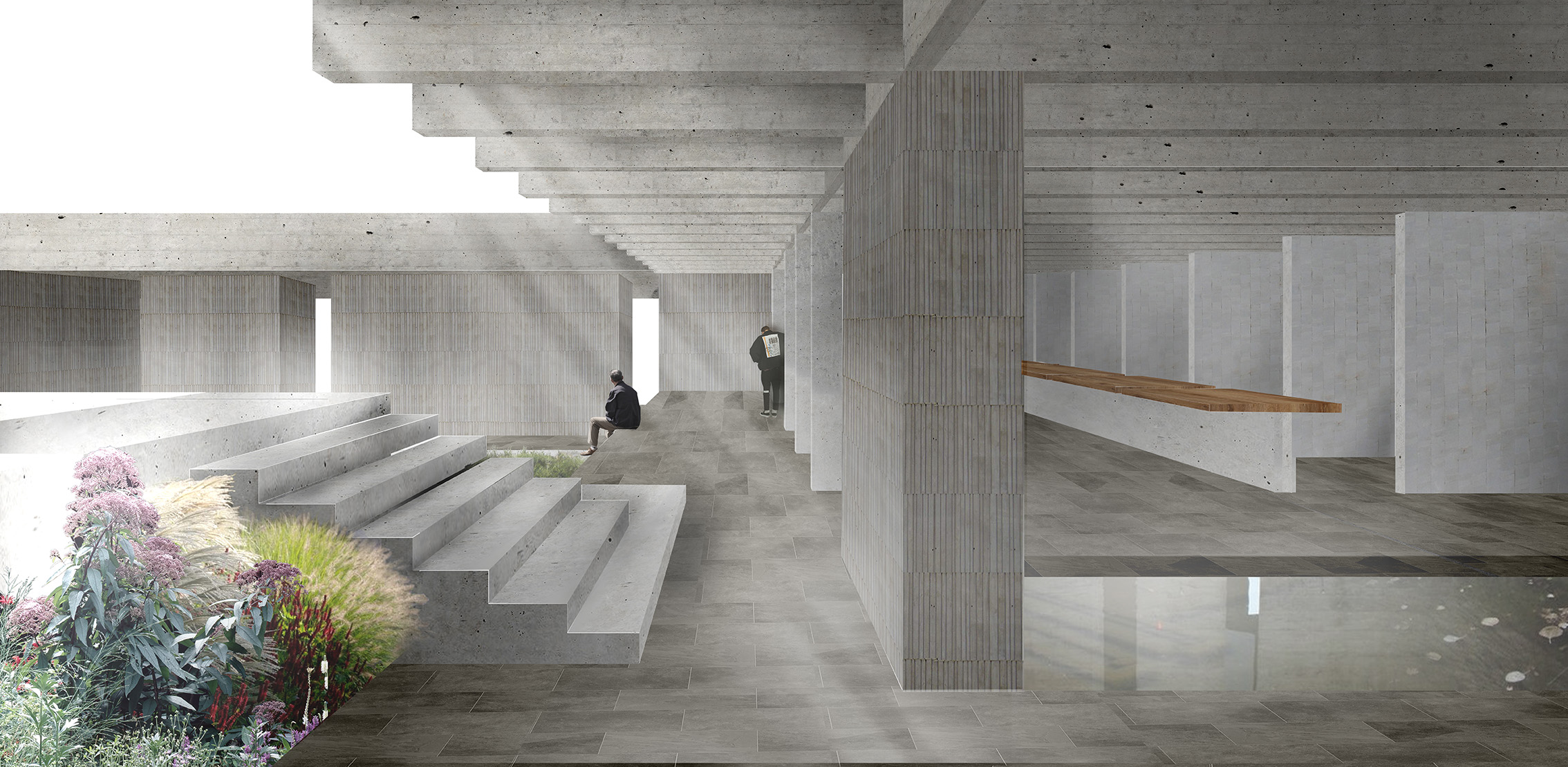
The project is understood as a continuous landscape. The outdoor spaces are treated as rooms defined by the surrounding architecture and characterised by a singular atmosphere or function.
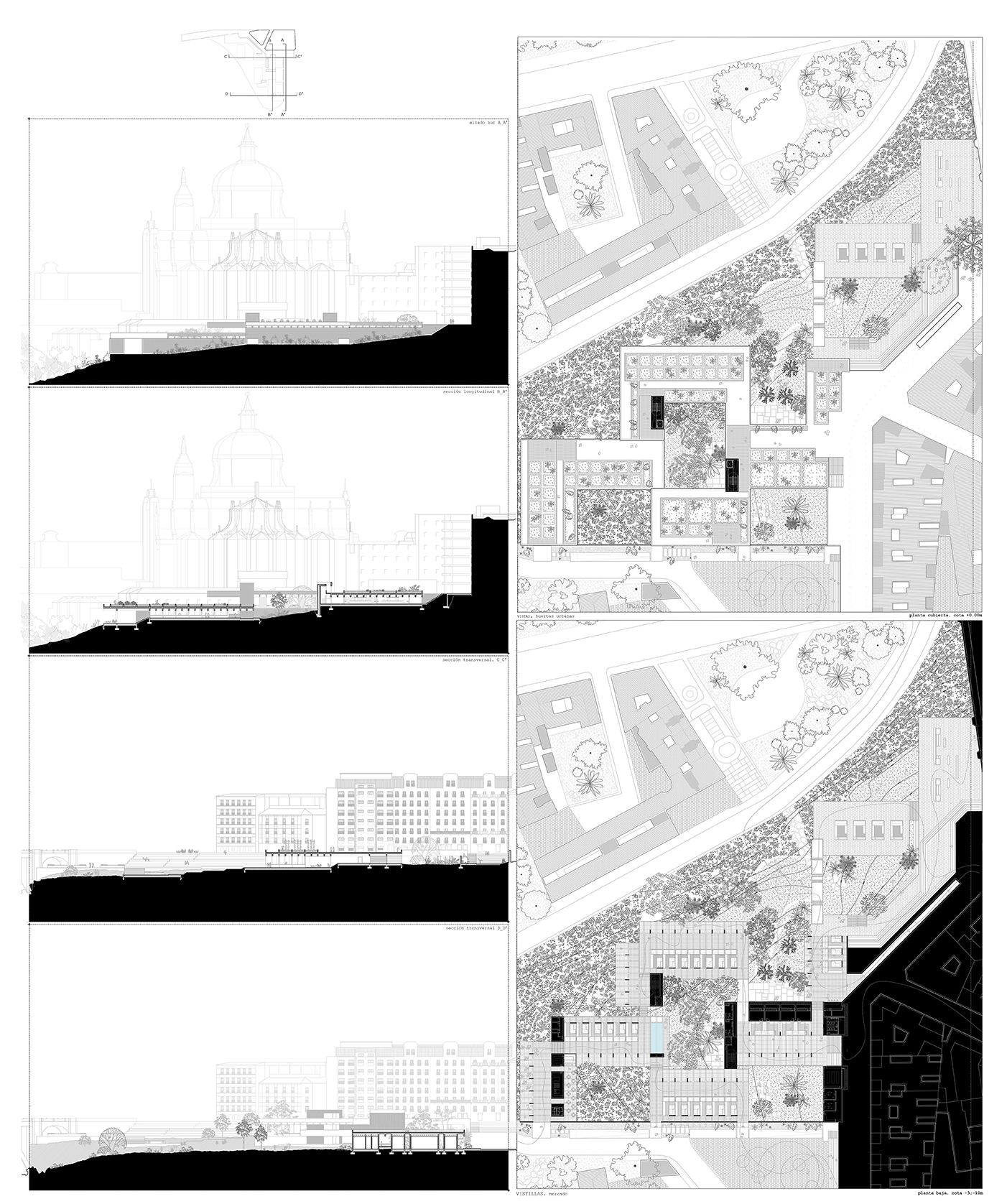
From the outset, the intention was to build the whole complex in a monumental way, with powerful materials, and to orientate the route and the visualisations with a clear strategy, using the structure, the entrances of light and the materials of the finishes in a subtle way. In addition, the entrance of light is intended to be directed mainly to the empty spaces of the complex, the courtyards, being the main lighting source , and is filtered through the edges, understanding them as the limit of the garden.

