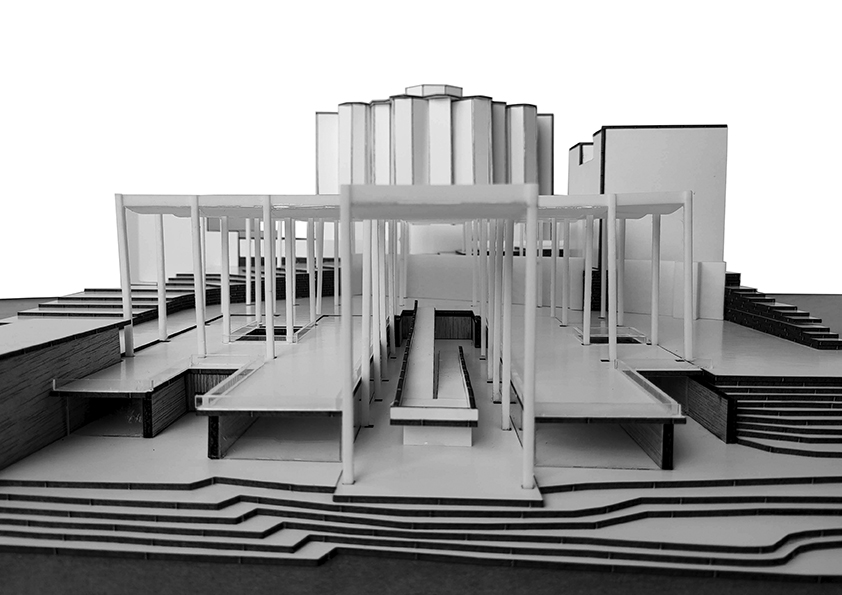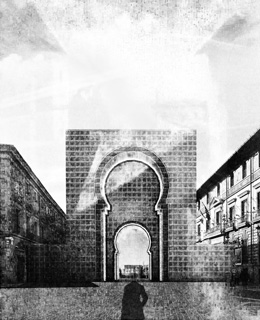
Lucia Angoloti
The Monumental Order
project End of Degree Master's Degree in Architecture
University of Navarra
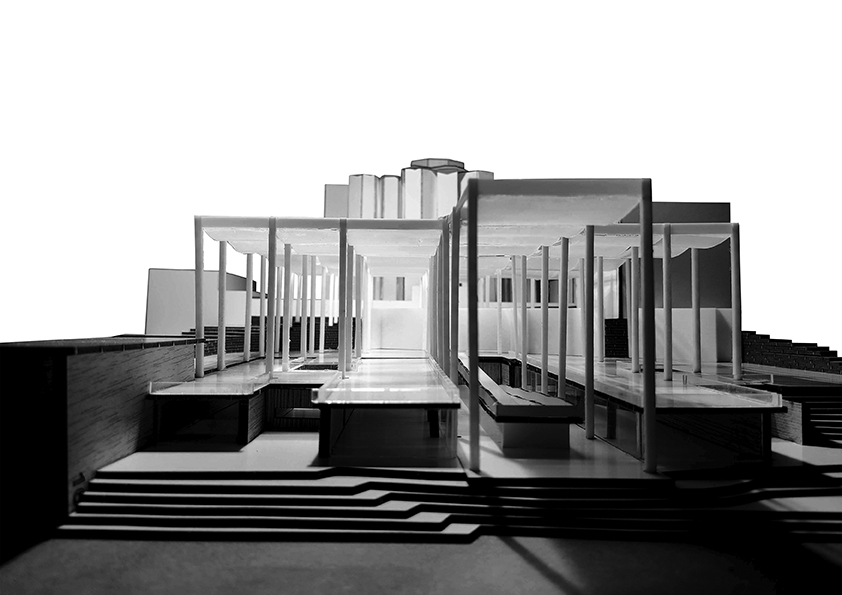
In the enclave of Madrid's western cornice stand imposing buildings. Surrounded by a lush forest, the cornice becomes the Acropolis of the city, with a solemn ascent to its culmination. It is therefore an ideal context for finishing off the edge of the steep hill, highlighting the presence of the Moorish Wall.
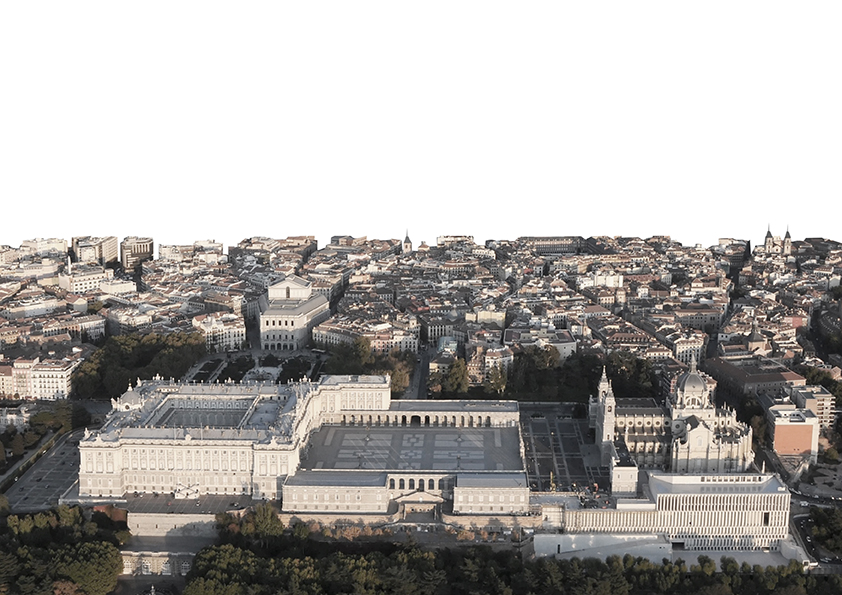
The project is not only located in a strategic position due to its geographical position, but it also enjoys a privileged status being situated next to such imposing buildings as the Royal Palace, the Almudena Cathedral or the Segovia Viaduct itself, representative symbols of the city of Madrid. With this in mind, the following question arises:
How can we translate the monumental scale of these unique buildings to the Username scale of project?
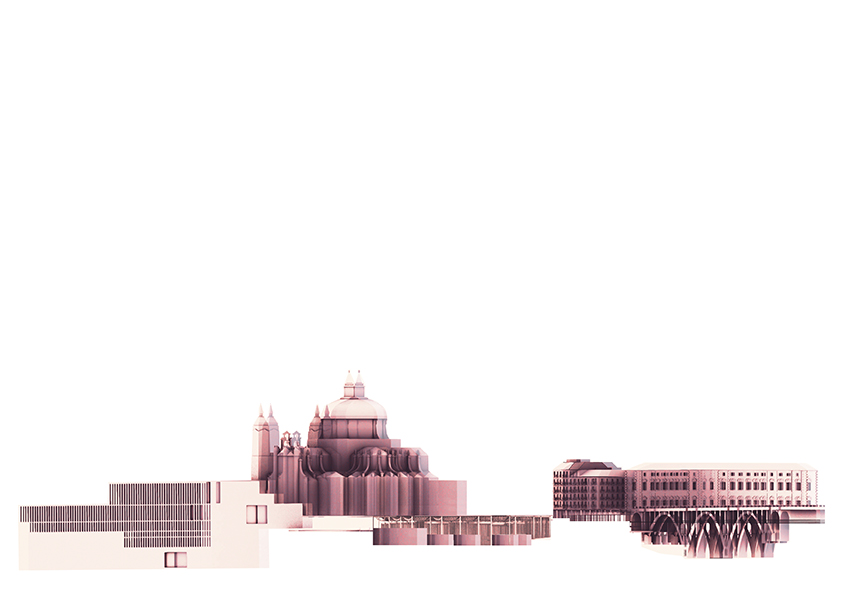
On the other hand, as we approach the plot proposal, we find that the original layout of the Wall has almost completely disappeared, with the appearance of constructions that have chosen to obviate or take advantage of the remains of the Wall. The project must therefore answer the following question:
How to rearrange the chaos of meetings and heights on the proposed site?
These two issues are resolved by the creation of the Monumental Order.
The Monumental Order emphasises the presence of the Palace-Cathedral axis. Respecting the naves of the Cathedral, structural axes are extended to mark the presence of an imposing roof that will house the remains of the Wall, giving rise to a hypostyle conference room with views over the city of Madrid.
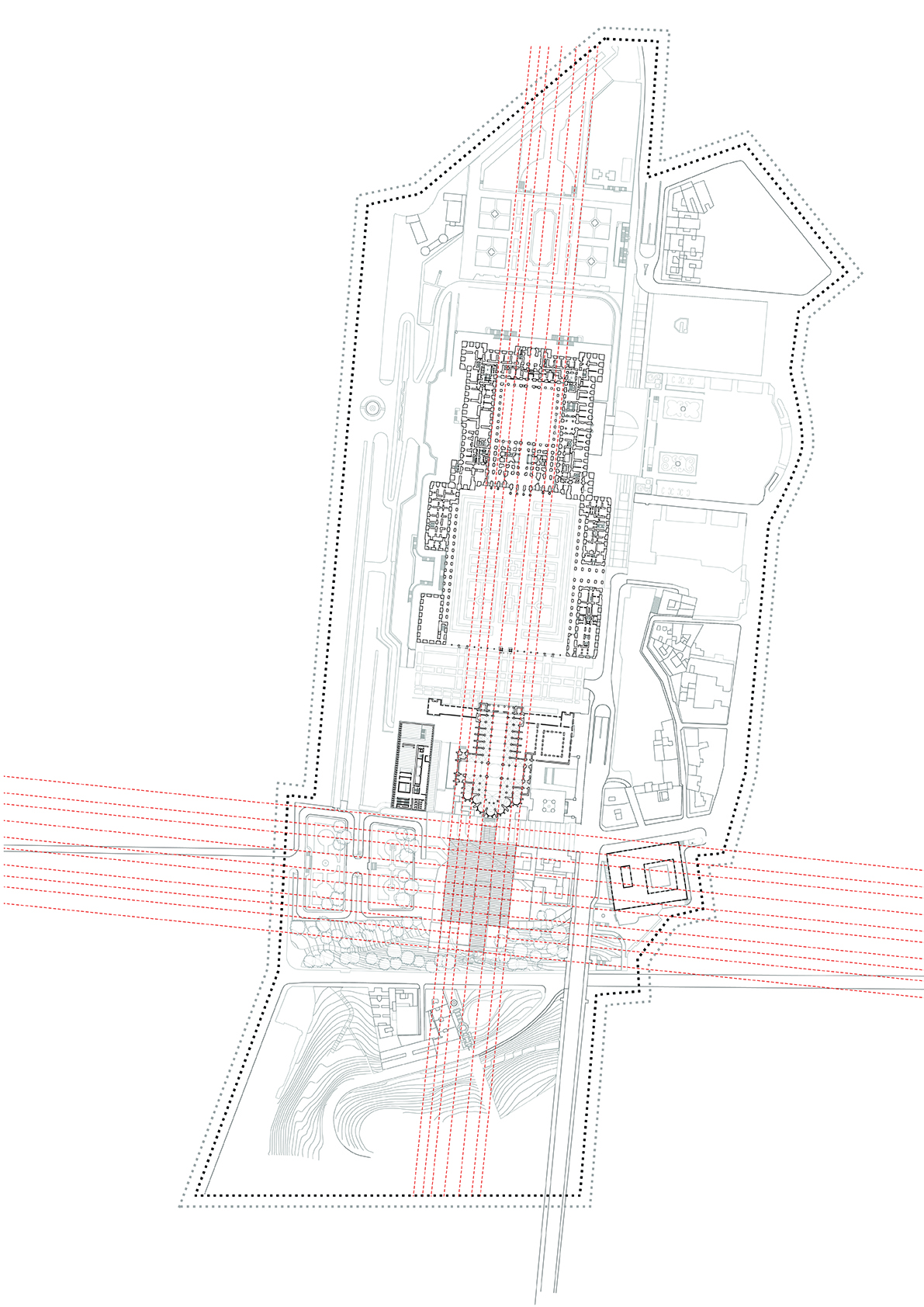
The roof is reminiscent of the Arab medinas and their sun protection, the fabric awnings become a technological com speaker that covers and protects the ruins, while unifying the chaos below it.
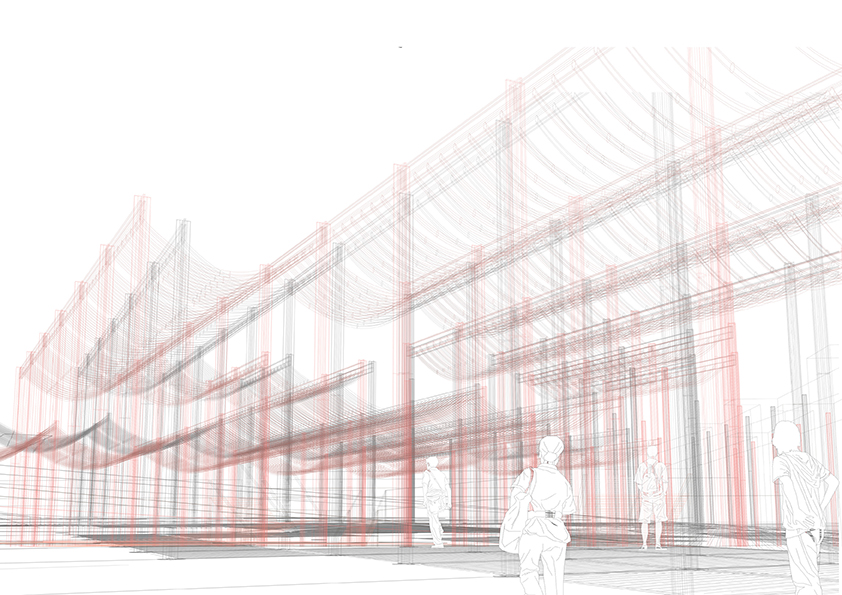
The elements that make up the roof are lightweight, created by assembling metal parts that can be unscrewed and reused in another context.
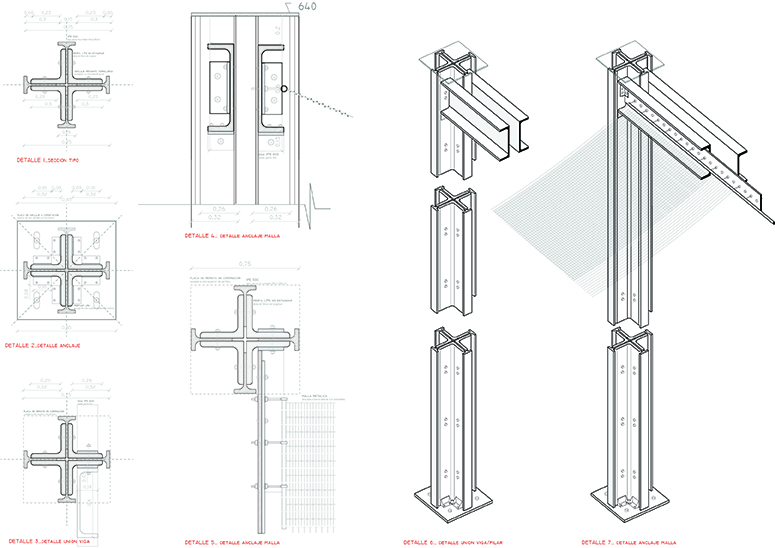
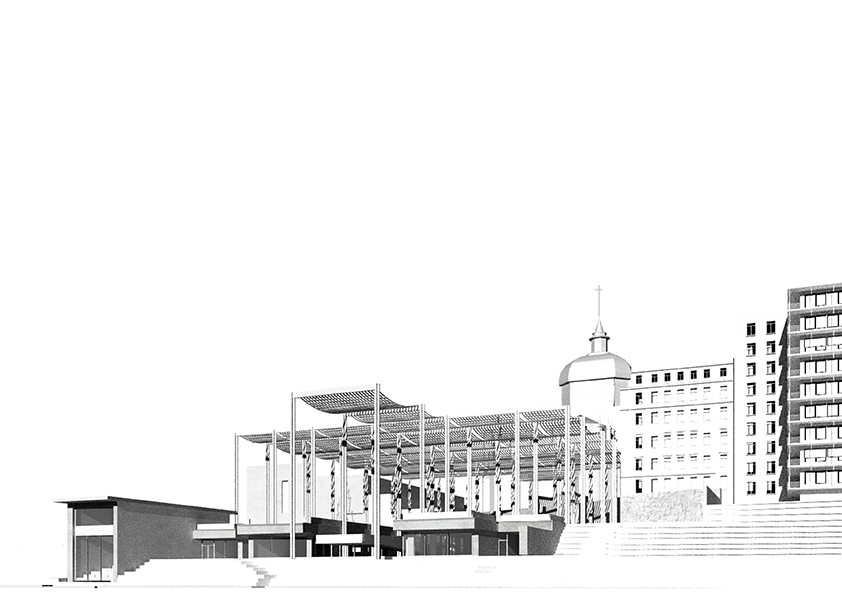
Once we have decided on the location in the surroundings and the relationship with the remains of the Wall, we ask ourselves the following question,
Where would the programme be?
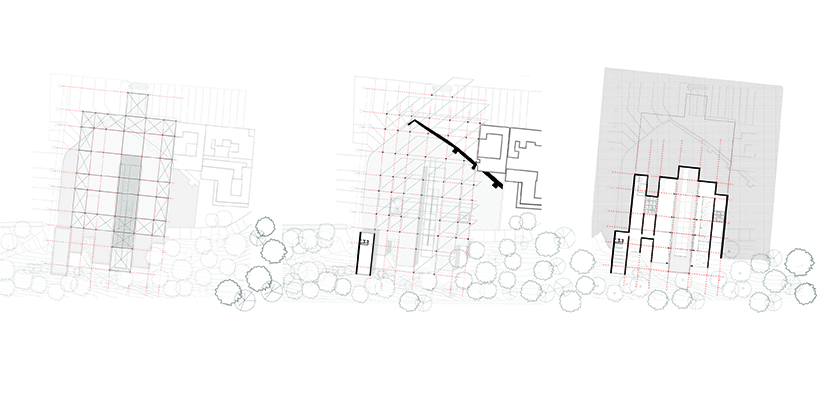
The programme is resolved as if it were a ruin, recently found underground and protected by a new roof. In order to uncover this buried ruin, a large hole is opened above the place, which not only allows access to the Centre, but also gives light to the volumes below ground. This created the core of the project, a large atrium where the exterior merges with the interior.
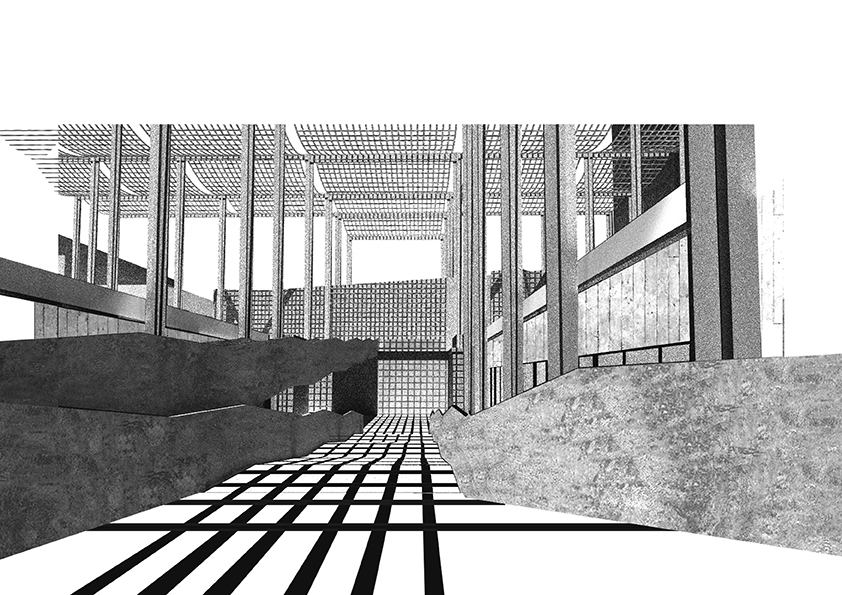
The buried volumes are projected over the valley of Segovia Street, offering views of the Vistillas Garden, and are separated by the atrium so that the services and rooms of exhibition are grouped together. The building is topped with a Issue that emerges from the ground at the edge of the cornice, emphasizing the presence of the building, becoming a bastion that contains the land that pours over the Cuesta de la Vega.
