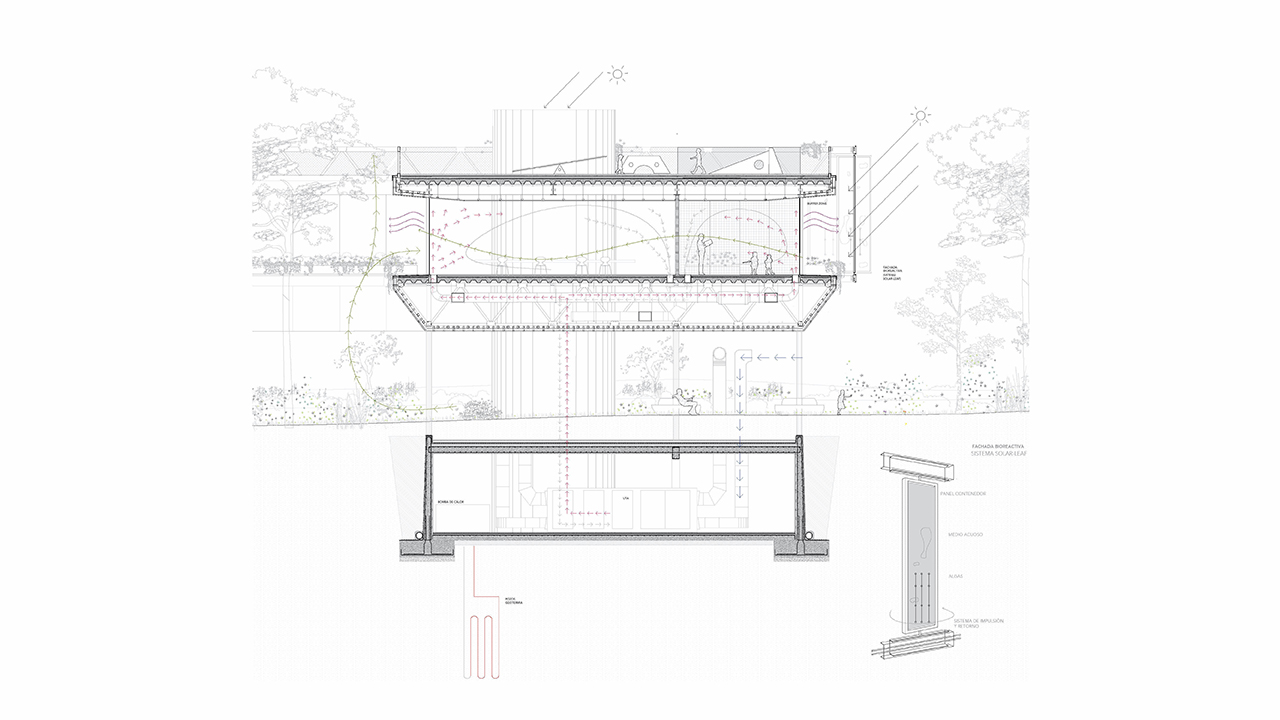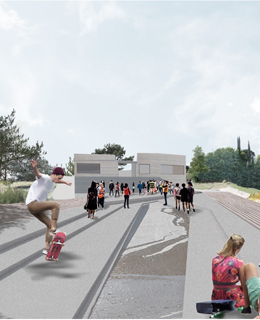
Viviana Conde
Ecosystem educational
project End of Degree Master's Degree in Architecture
University of Navarra
Tutor: Mayka García Hípola
The project proposes the creation of a Centre educational that integrates nature and Education within the urban space of Madrid. The centre is located in the municipality of Majadahonda in the vicinity of Monte del Pilar and Monte del Pardo and follows the Reggio Emilia educational methodology.
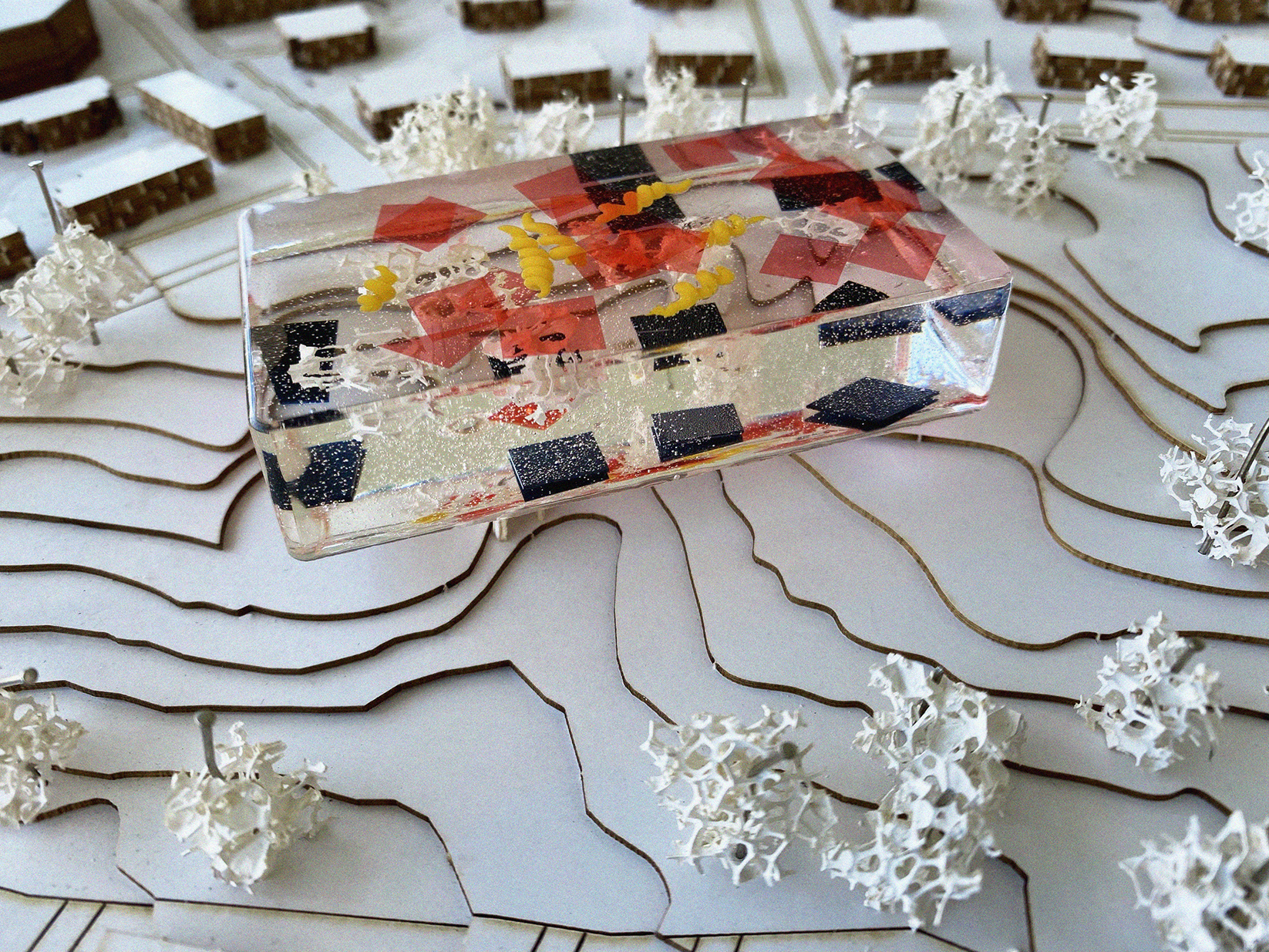
In this way, project is understood as an ecosystem. That is to say, a place that allows the social, professional and educational evolution of a community in relation to the natural environment that surrounds it. The idea of the building as a system is worked on at different scales within project. The first scale is that of the territory, the second that of the landscape, then that of the building and finally that of the child.
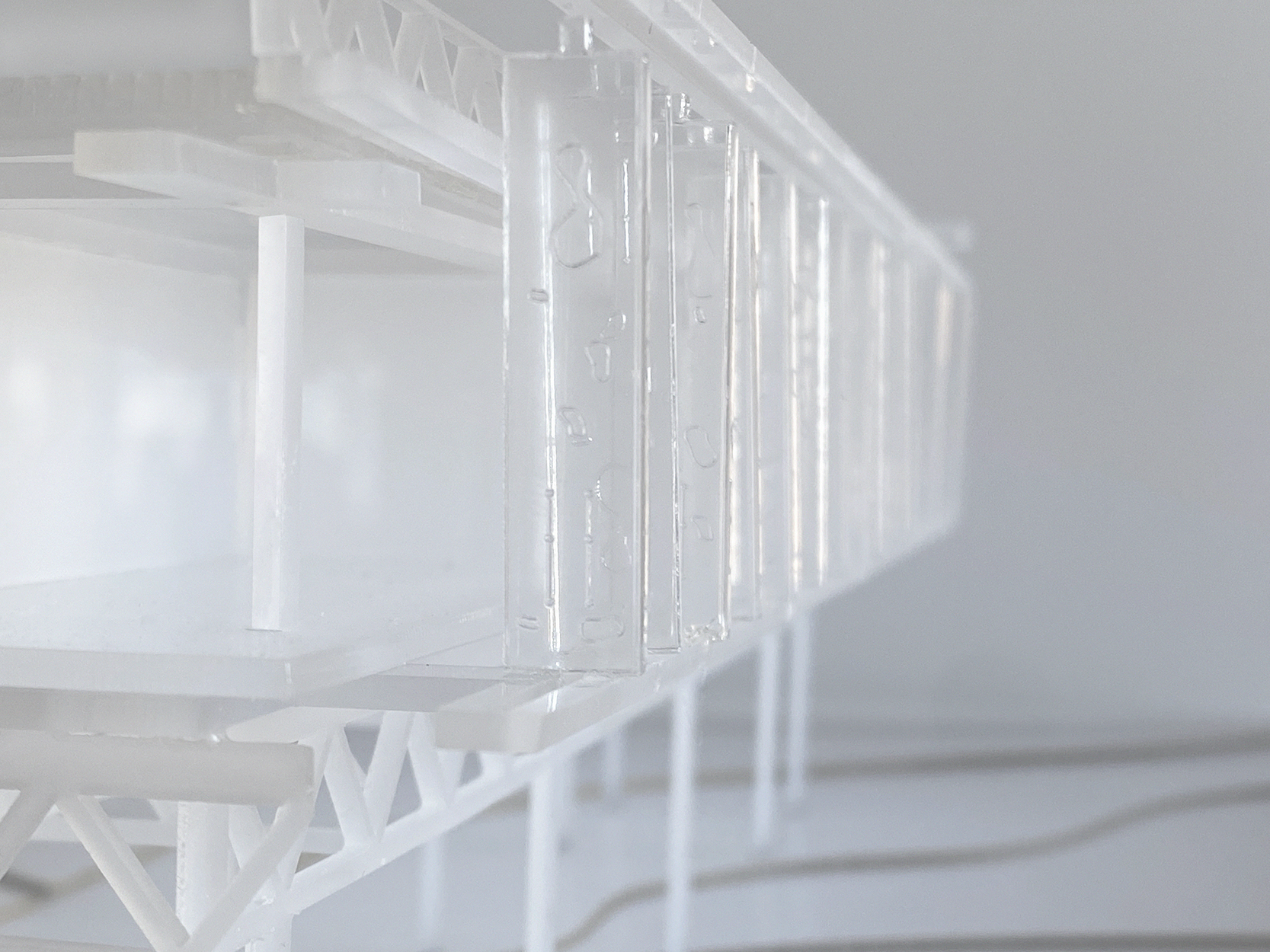
Territory
On a territorial scale, there are Community of Madrid plans such as the Metropolitan Forest, the Green Ring or the Regional Parks system. These give indications of what the city will be like in the future, in which the different areas will be connected by large green spaces that will help to reduce the heat island and noise in the capital, giving rise to a new sustainable transport system for the city.
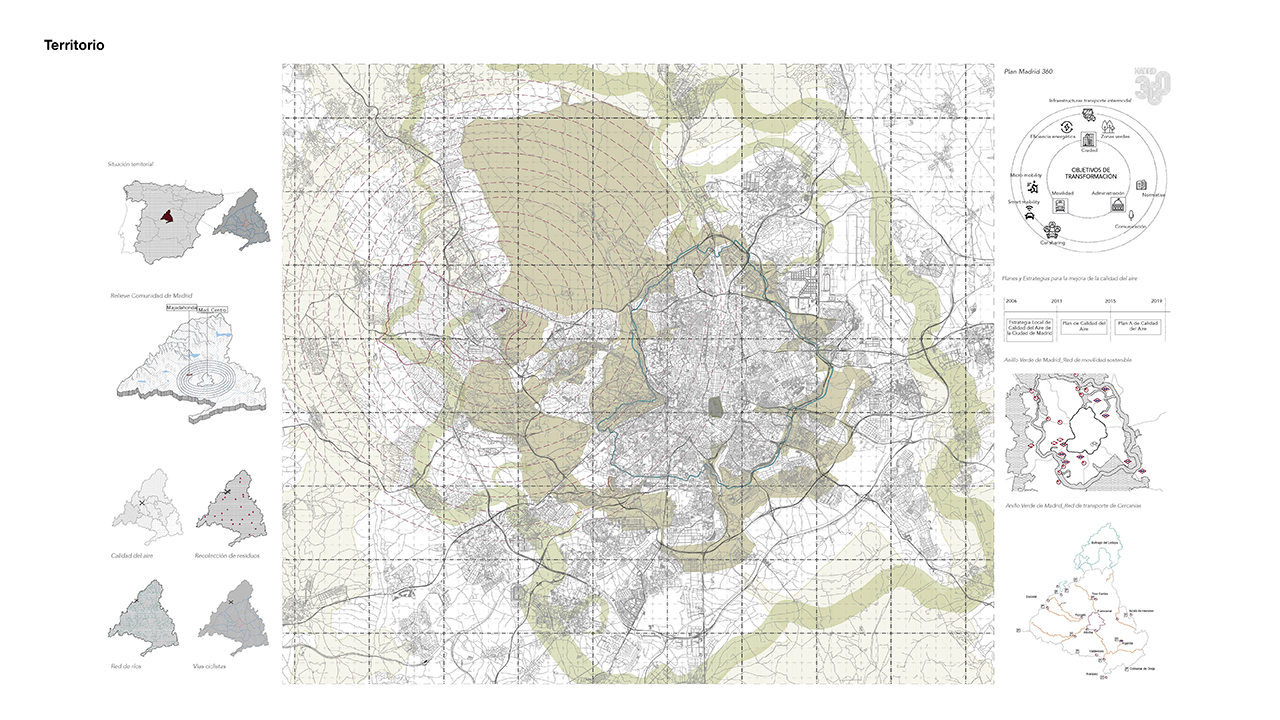
Landscape
On a landscape scale, the urban fabric of the municipality, and specifically of the site, can be understood a little better, which is marked by the relationship with the nearest single-family houses, the railway tracks, the A-6 and the large green spaces.
The project frees up the leave floor and seeks to create a forest of pillars in which a large covered place for public use will take place. This ensures the continuity of public green spaces and allows neighbours to take advantage of this new space, even when the school is not in operation.
The rhythm marked by the pine trees creates a transition from the surrounding residential urban fabric to the forest of pillars that creates the project, marked in turn by large canyons of light that enter in a focal manner through the courtyards created.
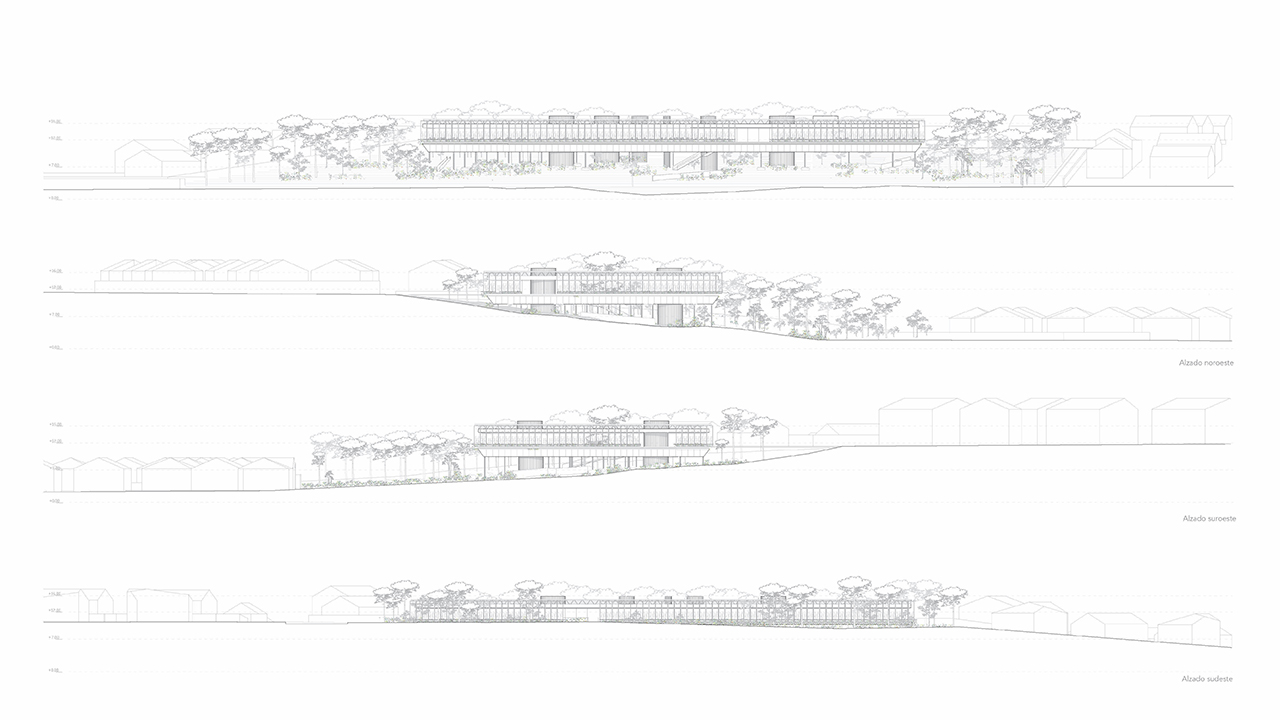
Building
On the scale of the building, there are three main strategies that define the spatial relationships: Mimesis, transparency and flexibility.
The mimesis, obtained through the reflection of the surrounding nature, is given by the need to make the building blend into its surroundings. Thus, this façade designed as a large surface of solar energy capturing panels reflects the surrounding pine trees and creates a sort of new plane within the different planes of vegetation.
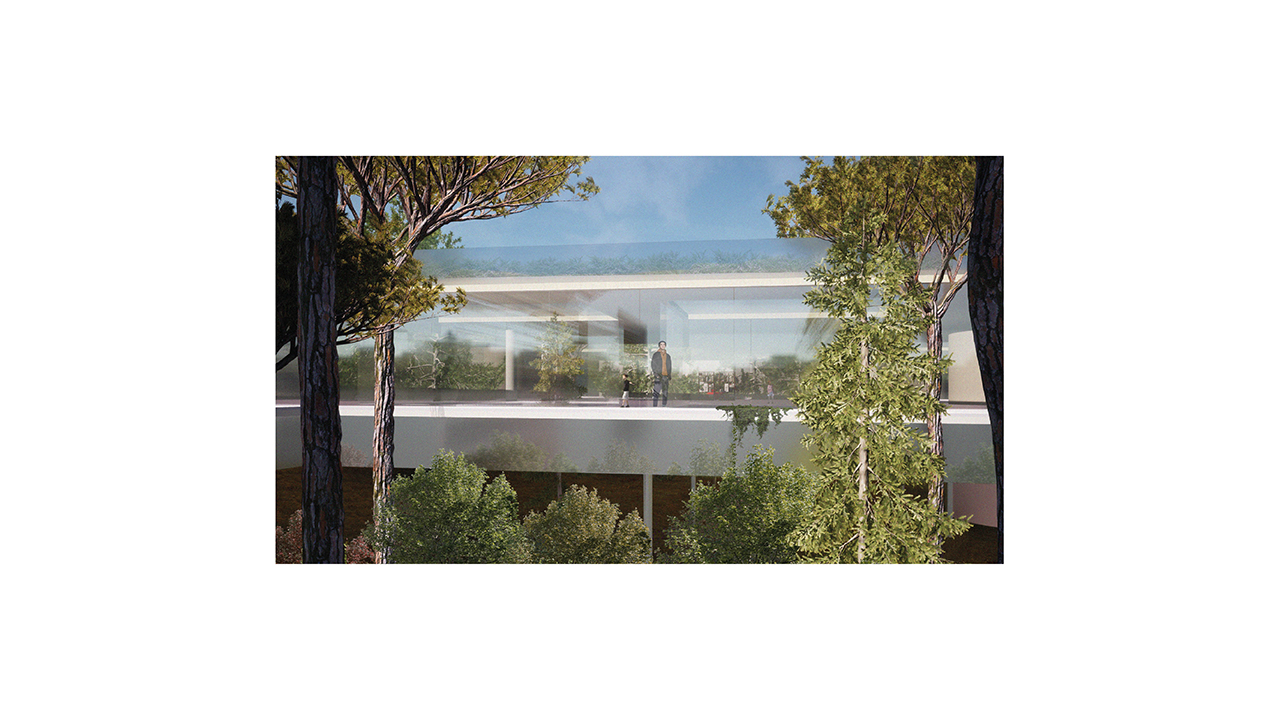
Transparecity is attributed to the interior of the building. It makes the space richer and allows nature and light to penetrate the interior of the building so that users can recognise and relate to the different areas of high school from almost any point in the building.
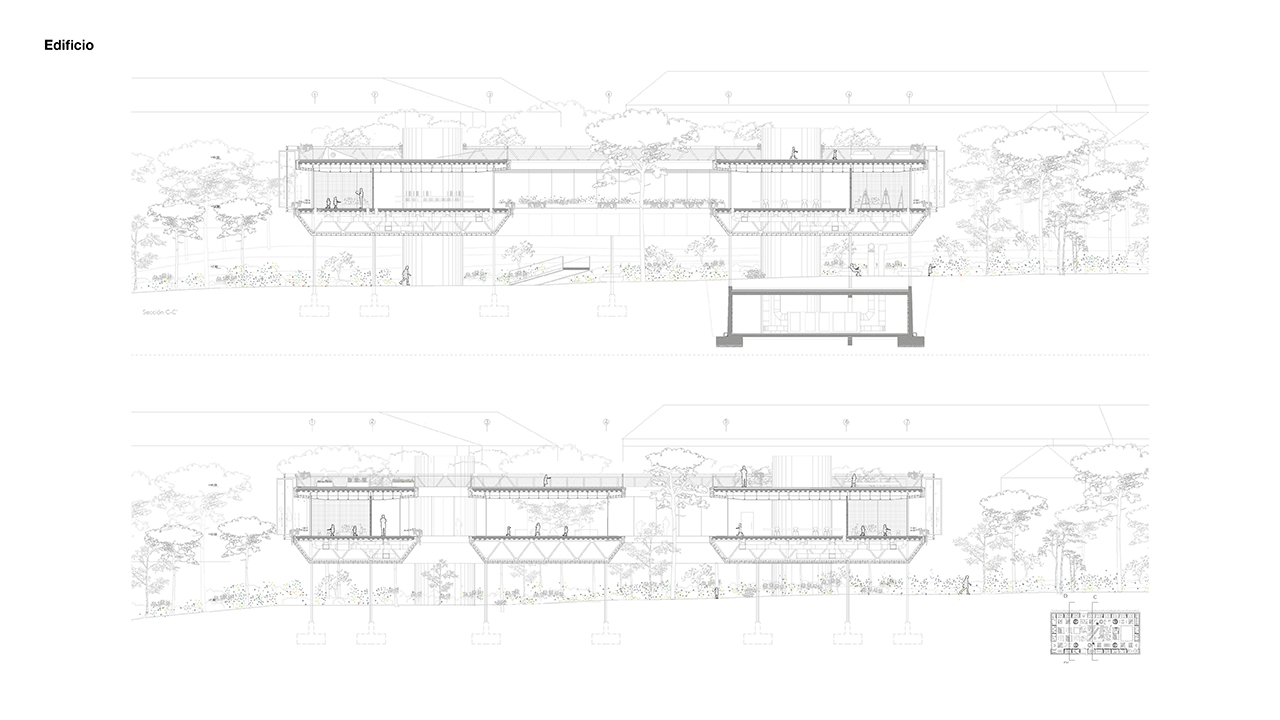
Flexibility is attributed to the more programmatic aspect of the building, as the Reggio Emilia educational methodology has the motto of "Space as a third teacher" and seeks to create spaces that come into being, grow and disappear during the course to allow the students and the community at large to engage with the high school and create spaces that are useful to them according to the specific needs of the moment.
On the ground floor, the most sealed programme is located in the peripheral area and the flexible spaces are turned inwards to shape and adapt to the activities carried out during the academic year, which may change for the following year.
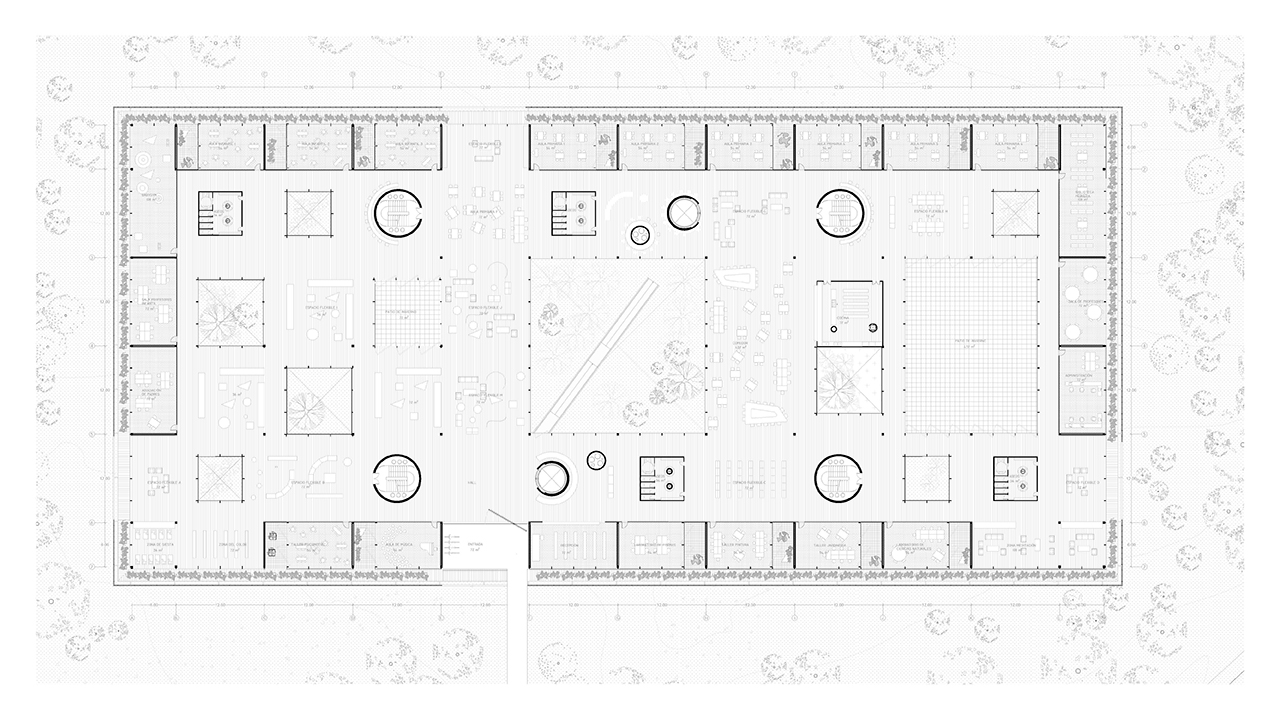
In addition, the covered floor houses the play areas and viewing platforms.
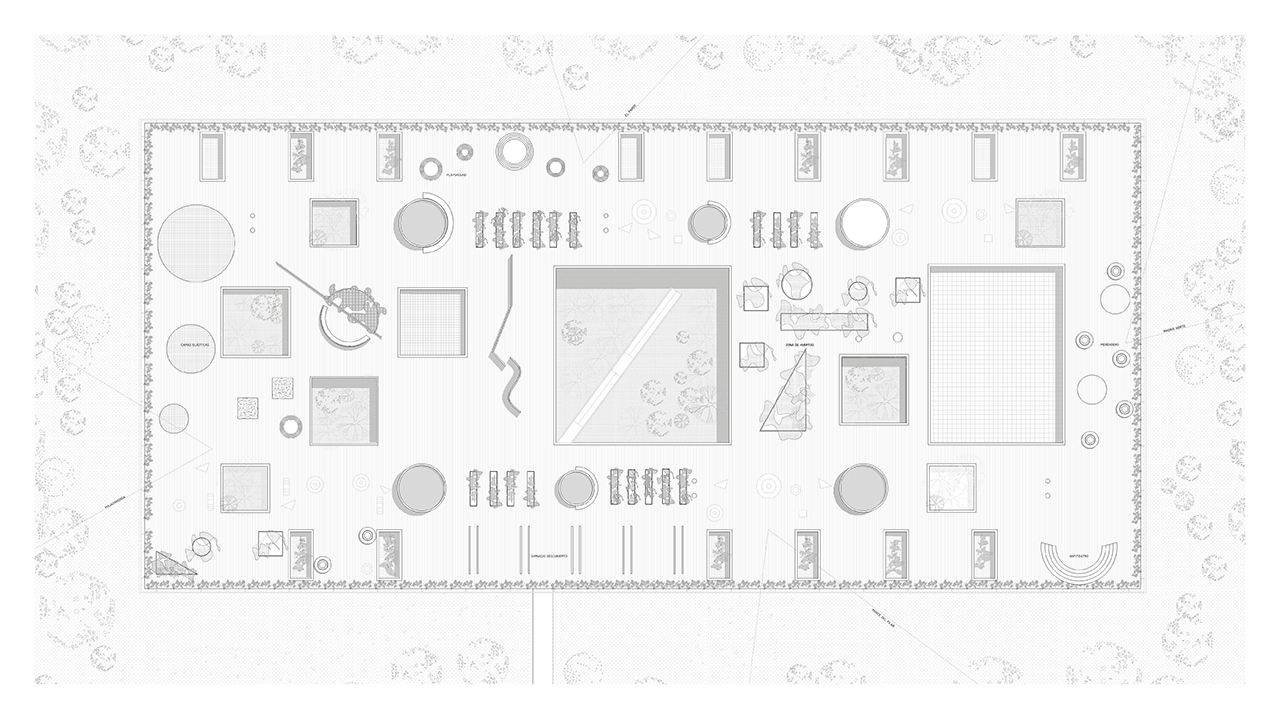
Username
On the scale of the child it is intended that, like Username, he/she understands the role of his/her high school within the community and also the building as a great centre not only for Education but also for meeting and exchange with his/her family and with nature. That is why it is considered so important that the building has the potential to contribute something to the environment.
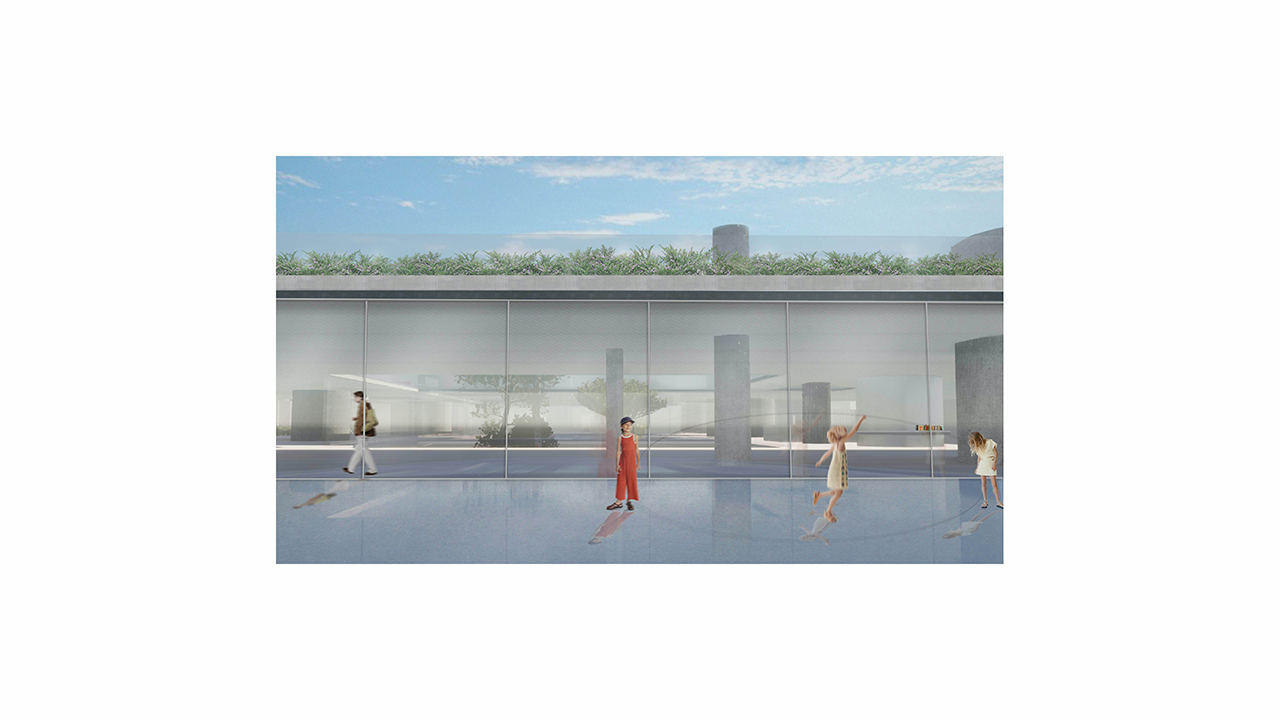
The role of thermal and lighting comfort in a space for the teaching is also taken into account. This is why decisions were taken such as creating a structure almost like that of a ship, allowing all the installations to be carried by this truss located under the floor of high school so that the air supply and return grilles are directly on the ground.
The building responds to the scale of the child and seeks to relate him/her to the environment in every sense. In this way the individual will be formed in a humane way and committed to the values of his or her community.
