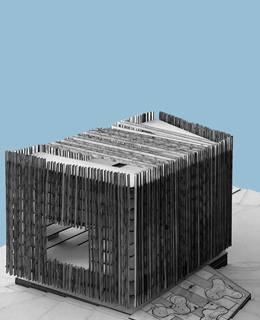
Carla Pérez García
Glazes. Museo del Prado Experience
project End of Degree Master's Degree in Architecture
University of Navarra
Tutor: Julio Clúa
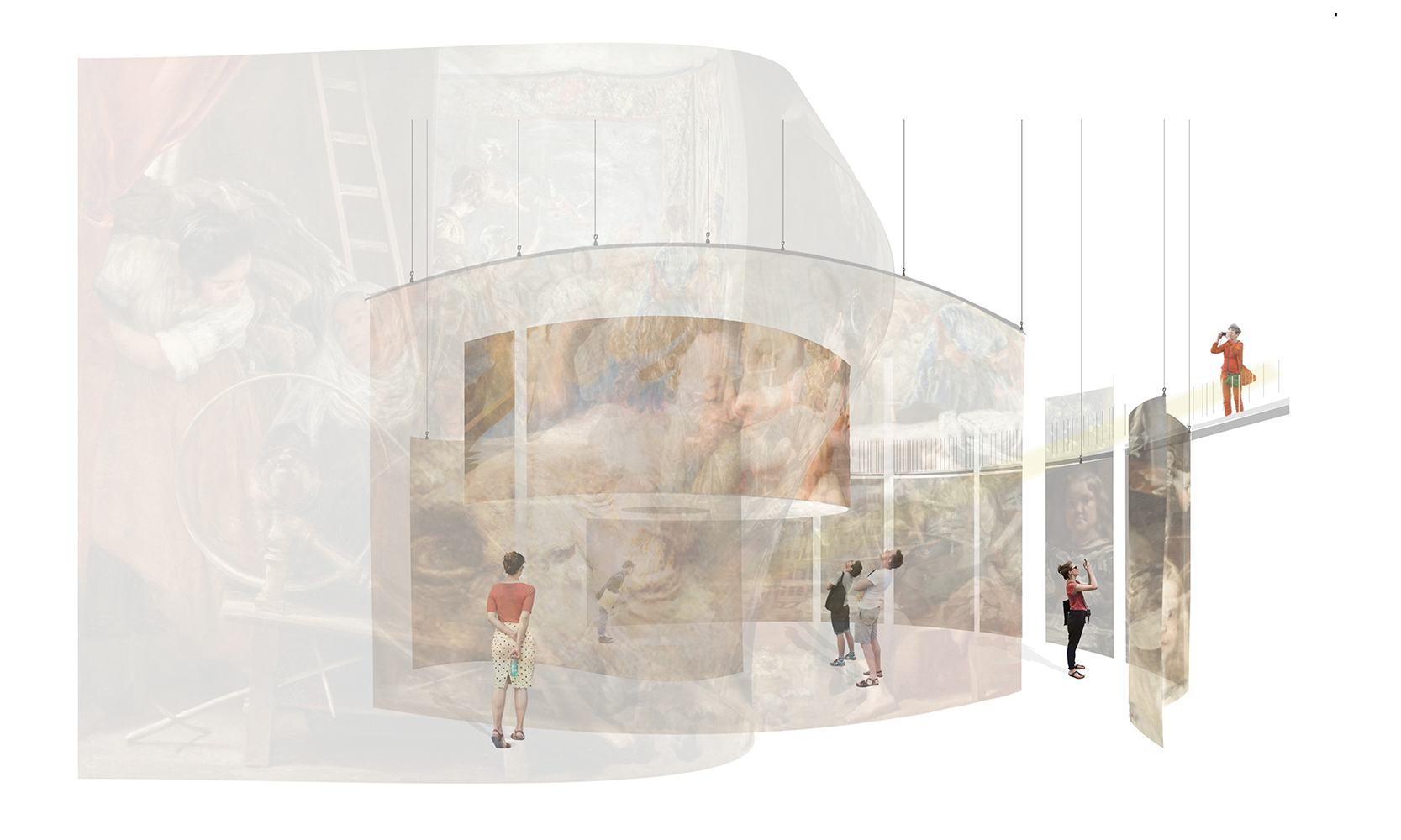
The glazes are very thin layers of semitransparent or transparent paint, which are applied over other previous layers in order to change their tone, temperature or brightness, and above all, to allow the passage of light, increase the feeling of luminosity and permeability in the paintings, and paint the air, creating aerial atmospheres.
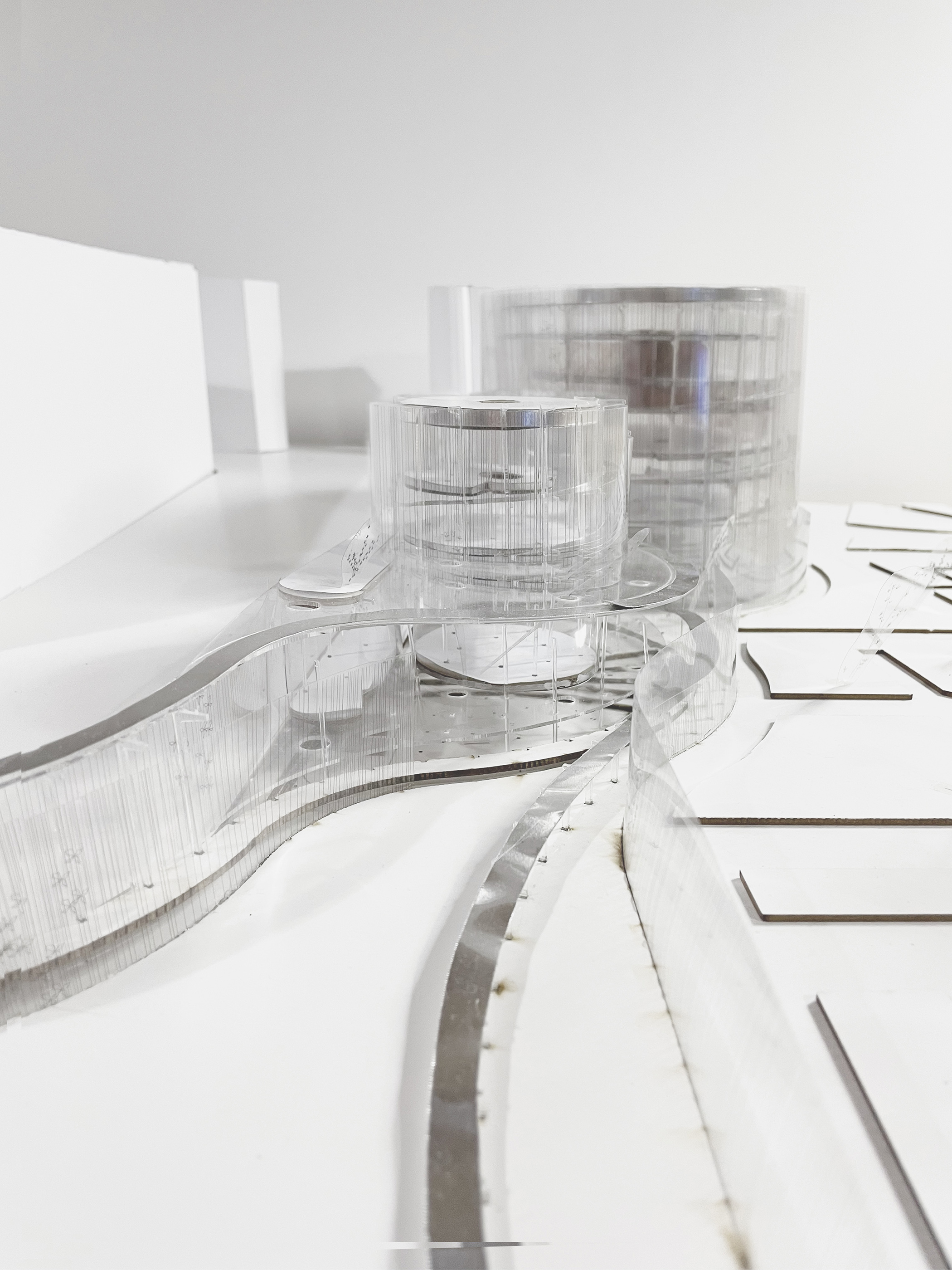
Starting from this pictorial concept, this project is conceived as an opportunity to create a building that brings light to the art world, that makes it more permeable and brings its knowledge closer to the general public and not only to specialized visitors; a new building that is inserted in the Landscape of Light as a new monument that responds to the demands of the present: a transparent, diluted and soft monument that blurs the boundaries between art and people.
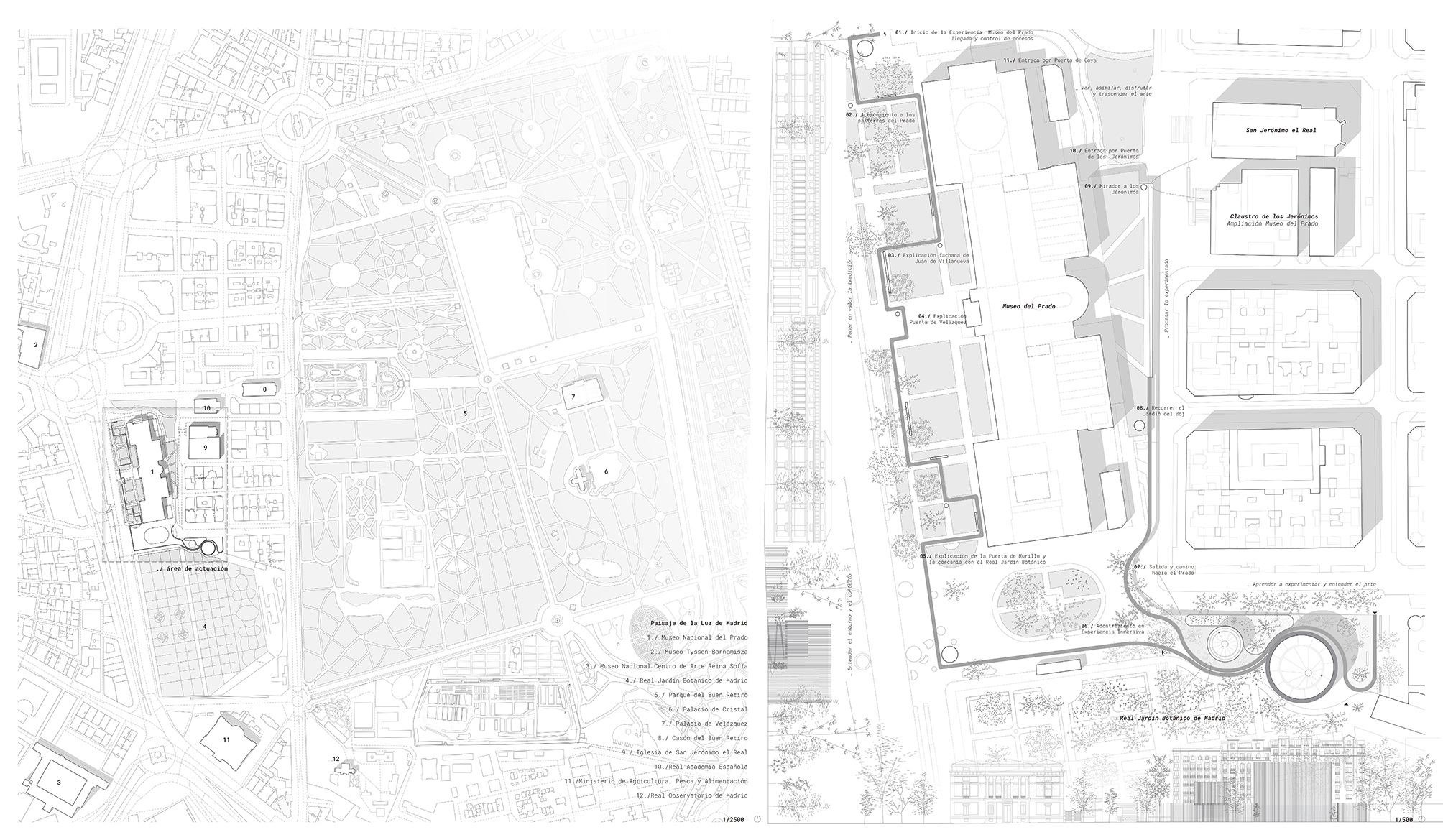
The building will not seek to blend in with its surroundings, but will claim its own personality, proposing a route in which different layers are traversed from the most open to the deepest, which is the reflection and understanding of the painting to then give way to entrance to the Museum. The route starts from a pavilion at the Puerta de Goya, from which a walkway will extend along the Paseo del Prado like a carpet that will allow us to contemplate and enhance the facade of Juan de Villanueva, and after crossing the place de Murillo will enter the new building, conceived in itself as an exhibition and experiential tour.
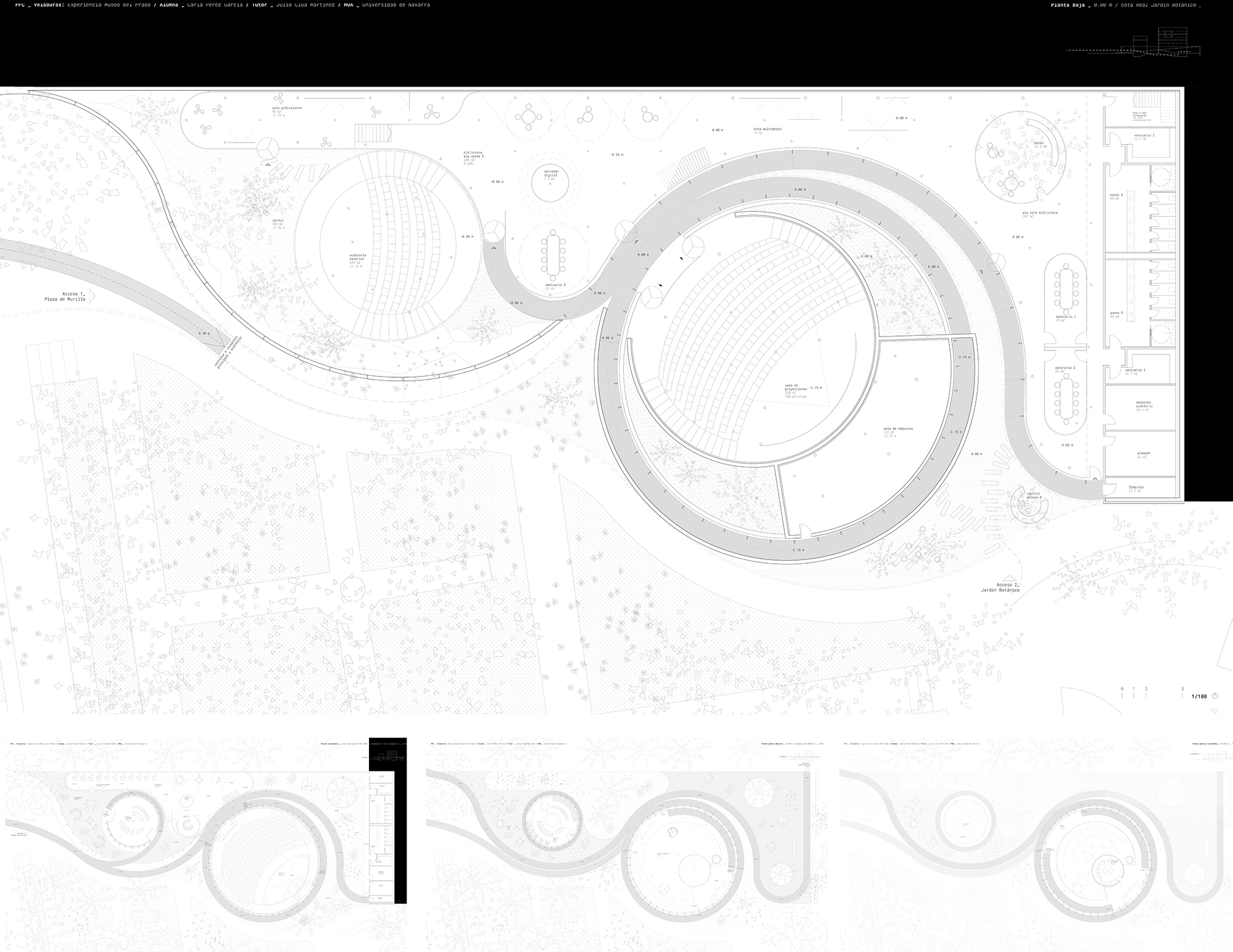
A low body houses within it the digital Library Services of the Prado art gallery, as the basis and foundation of everything that will happen within this experience and is aligned to the city through Esparter Street, while it unfolds in a unique and expressive way towards the botanical garden.
This body will maintain the slope of Esparter Street, thus generating an inclined plane in which the exterior street seems to enter the interior, and will integrate three gardens in a staggered manner to make the boundary between the botanical garden and the street more permeable.
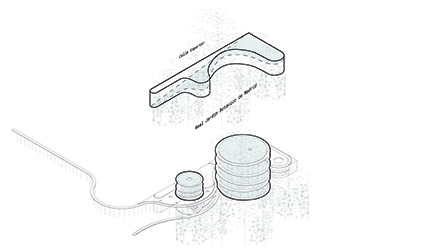
From it, two cylindrical volumes emerge as if they were two lanterns that will be the two singular and striking points that attract people and that will bring the scale of this building closer to that of the Prado Museum.
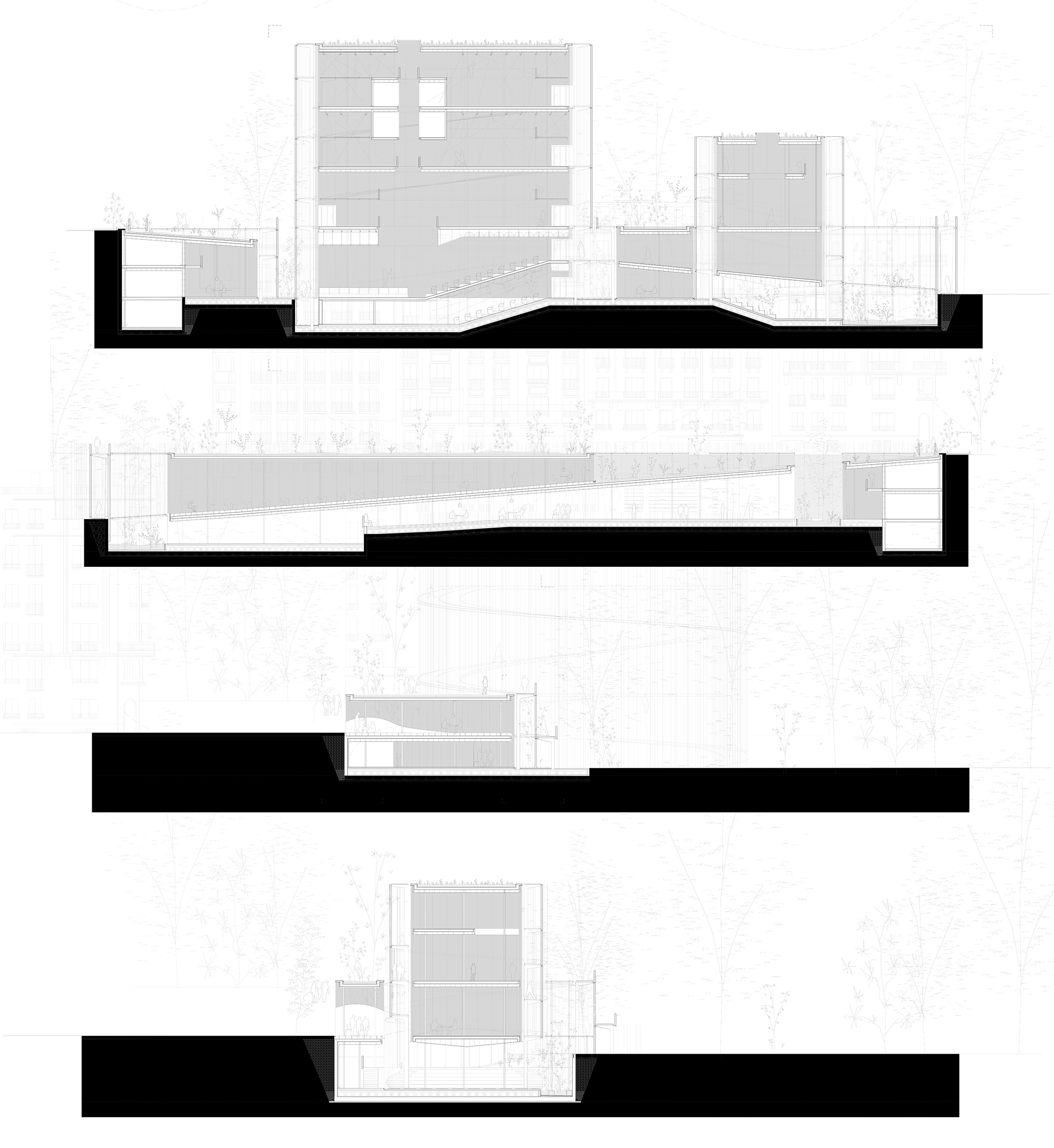
The smaller one contains the administration, the store and cafeteria with a terrace with panoramic views of the Botanical Garden and the Prado Museum, while the larger one houses the exhibition program: among which is the biggest attraction: the conference room of the glazes. A conference room dedicated to representatives of this leading pictorial technique, in which through superimposed curtains of different transparencies, viewers can enter into the works of Rembrandt, Titian, and of course, Velazquez.
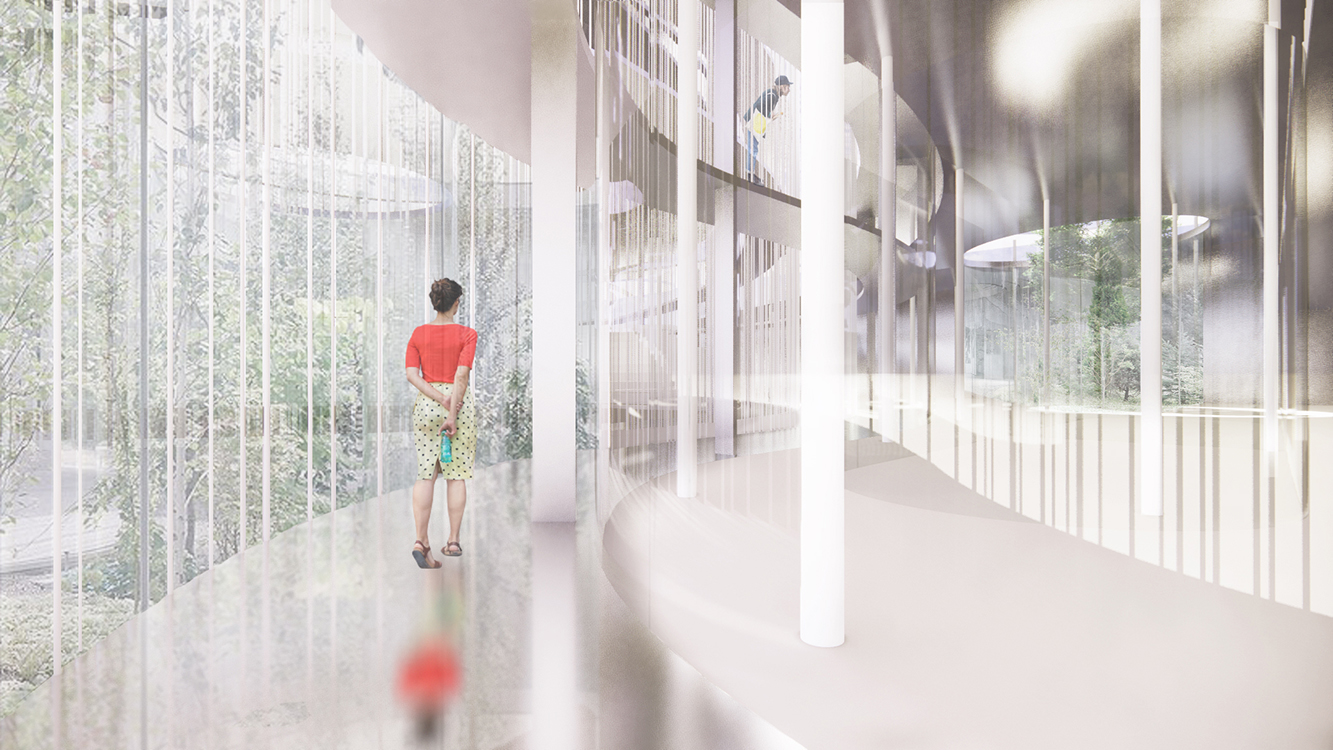
These spaces are interconnected through the aforementioned walkway that weaves through the building creating the route to the Prado Museum.
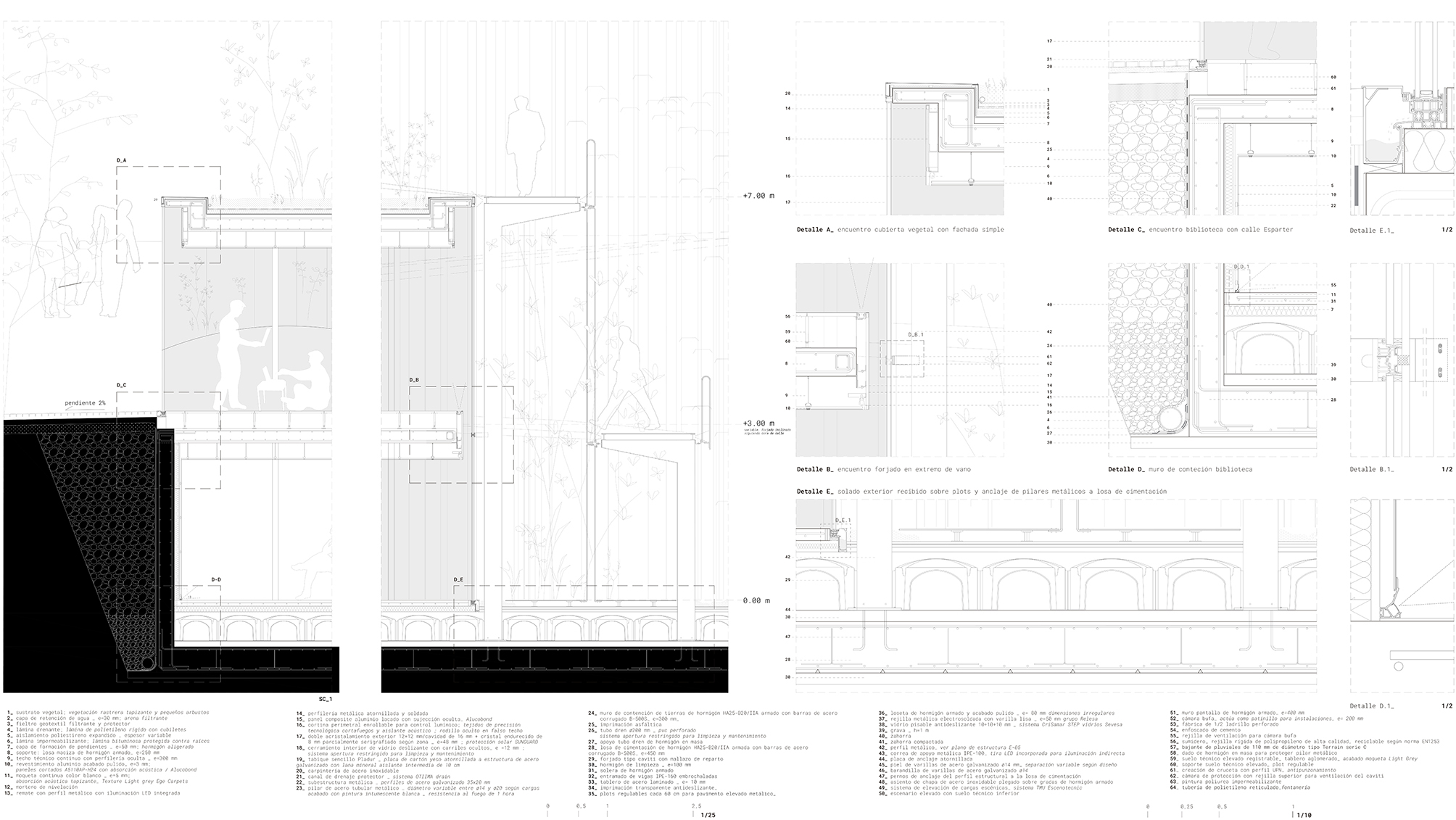
The construction of the building will seek a light and airy materiality that enhances the idea of project, based on the use of successive layers that serve to create an enveloping and suggestive atmosphere of veiled surfaces that allow the integration of the surrounding landscape and art: galvanized steel rods, double skin glass facades, reflective surfaces of polished aluminum on the interior, etc.
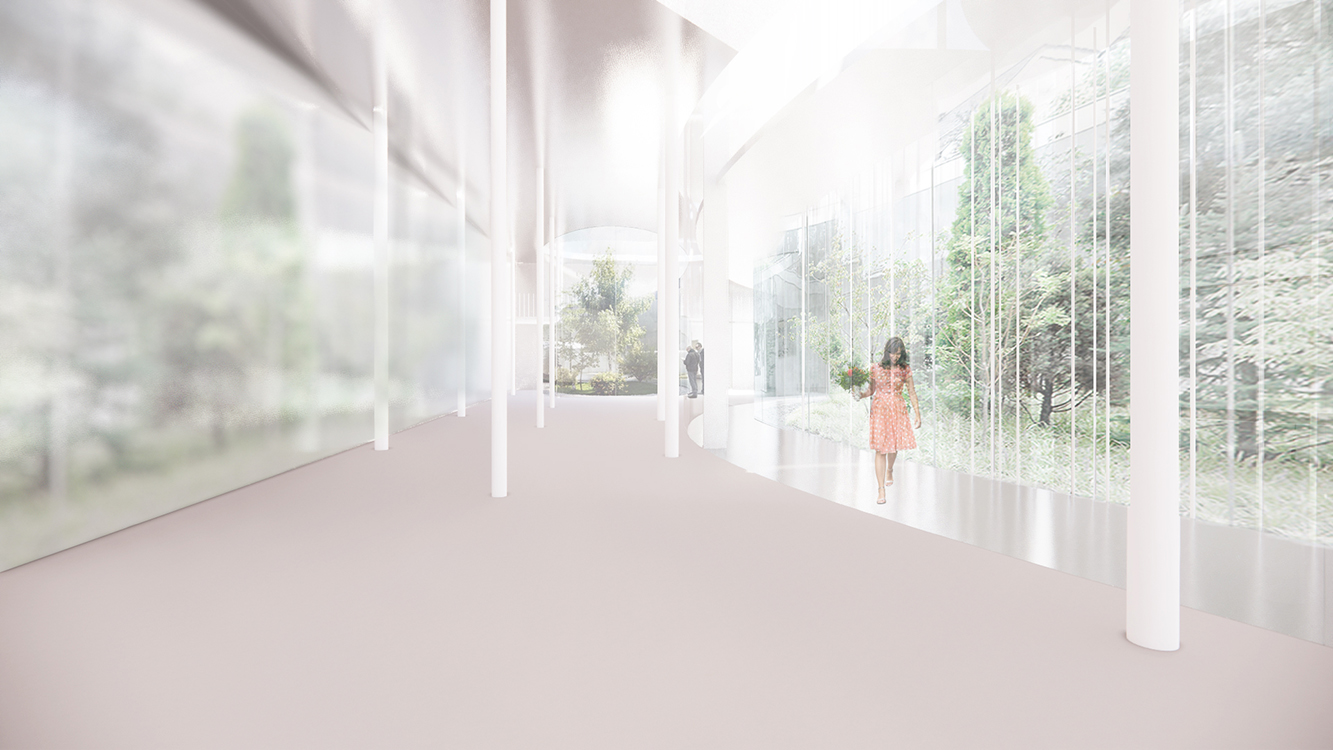
To encourage the floating effect, the structure will be as light as possible through solid concrete slabs supported by a forest of thin cylindrical metal pillars with the aim of lightness and slimming the structure, randomly arranged to enhance the feeling of freedom. There are also metal galleries that will speak the same language as the walkway, which in turn is supported by slender steel plates that will also act as vertical uprights of the glass facade.
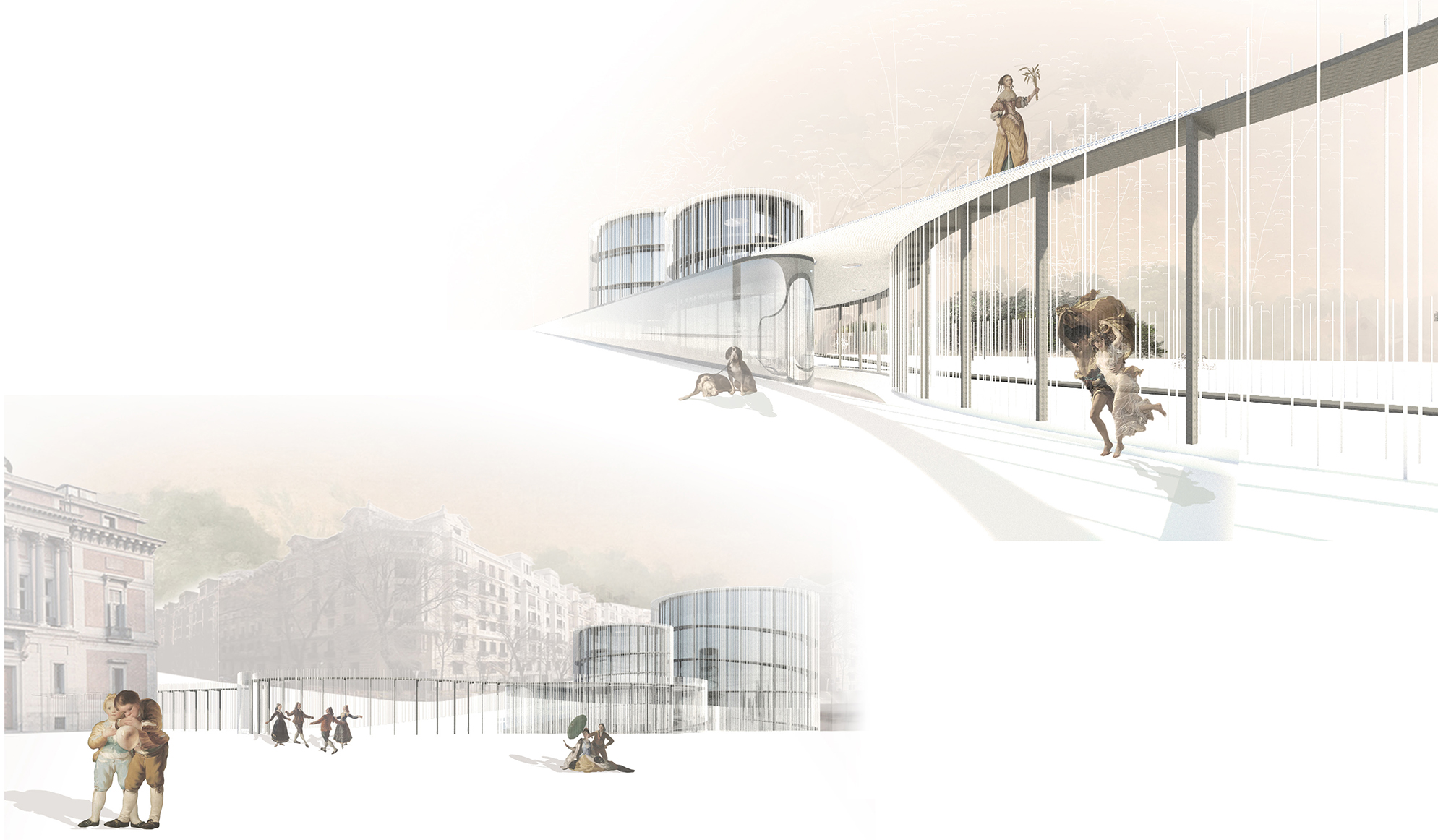
Once the tour of the building is over, the visitor will metabolize the experience in a final elevated walkway over Murillo's place that will connect with Moneo's Boxwood Gardens and the Puerta de los Jerónimos, thus giving access to the Prado Museum's exhibition once the whole experience has been lived and the pictorial experience consolidated.

