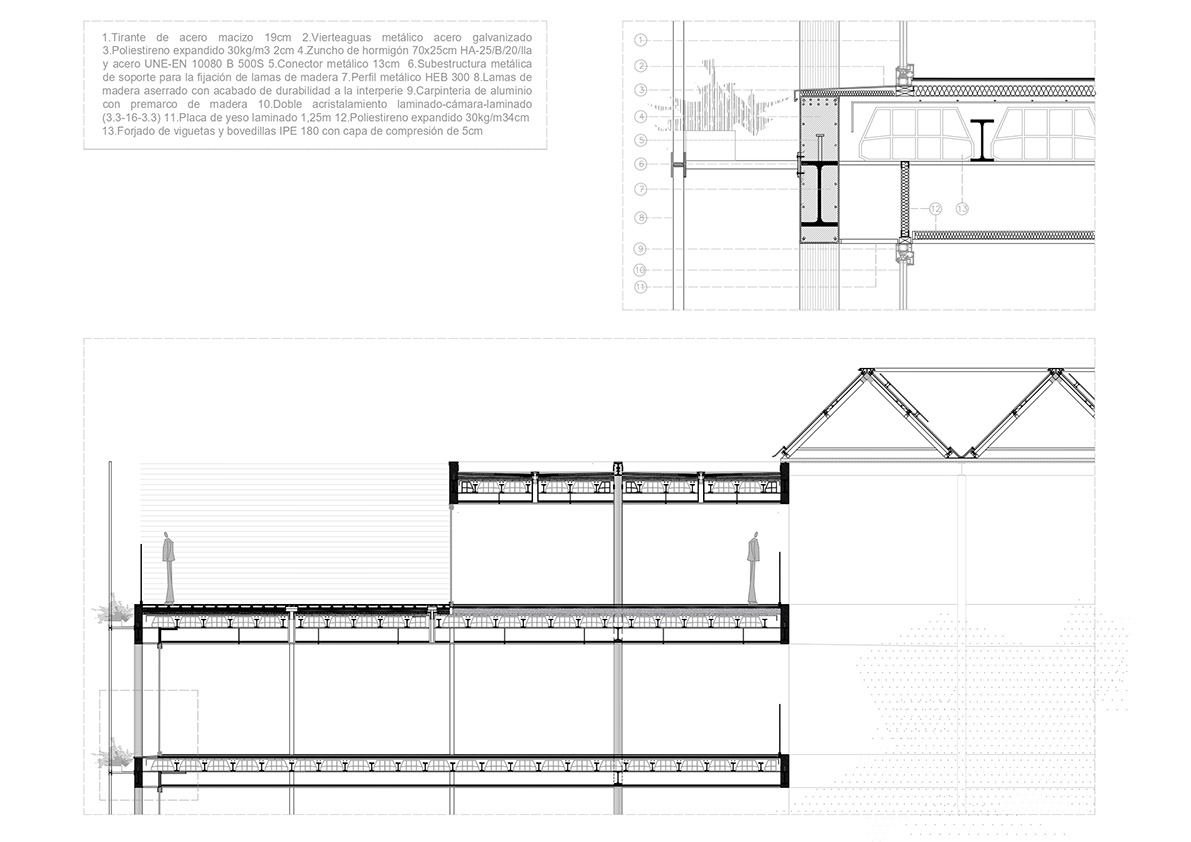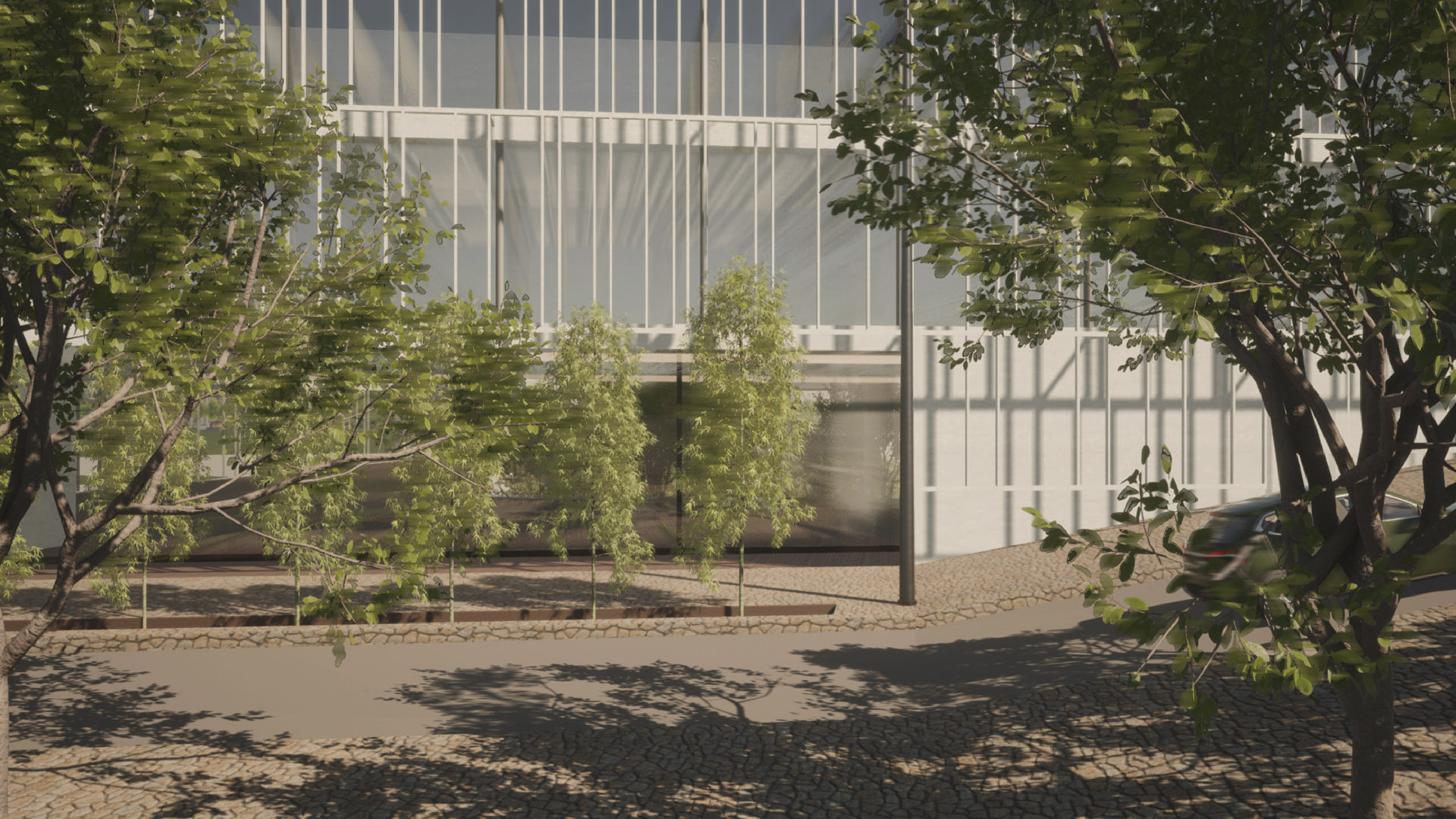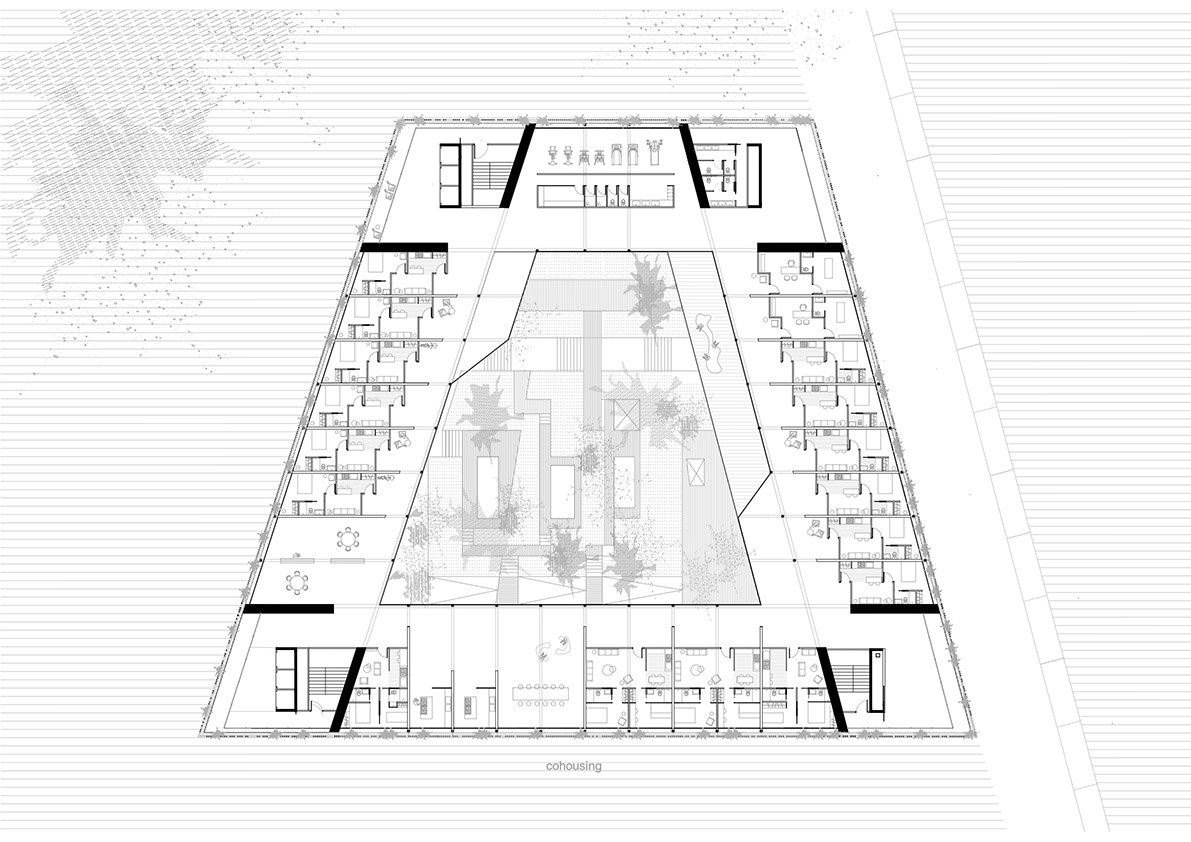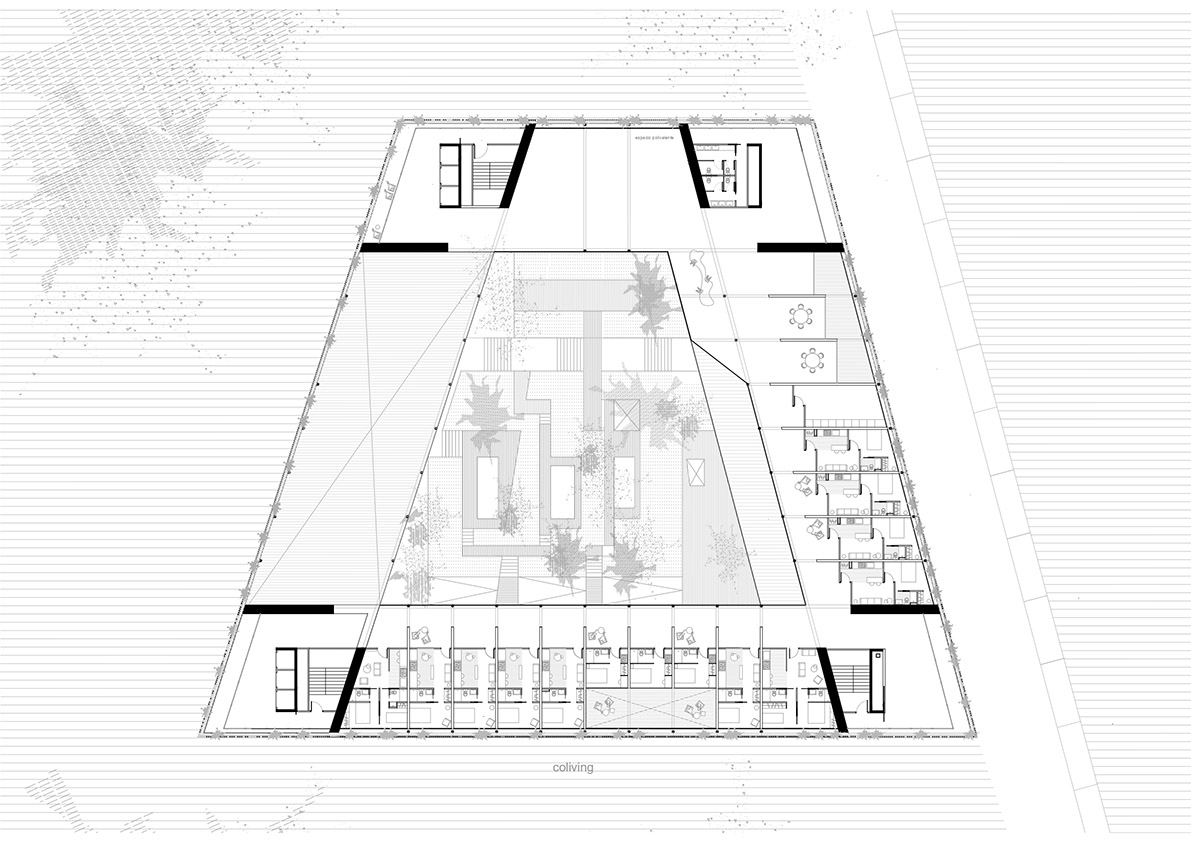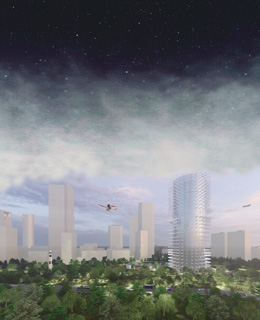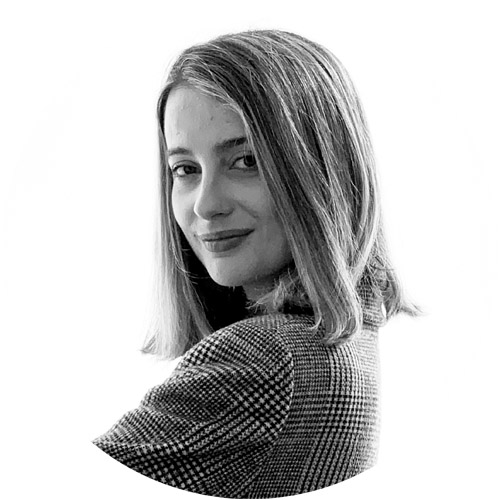
María Lasa Valencia
3CO AT MAHOU CALDERÓN
project End of Degree Master's Degree in Architecture
University of Navarra
The project presented to develop the activities of Coliving, Cohousing and Coworking, aims to solve three types of collaborative residency program in a single building, proposing a solution that involves all the inhabitants of the building.
The main argument of this project is to get out of the city. To get out of the traffic, the big agglomerations and the constant noise that surrounds us in Madrid.
It proposes an approach to nature living in the city. A green community whose purpose is to look inward, that is to say; a community that improves the quality of life of the residents, physically, mentally and emotionally. It seeks a positive outlook on life, where the garden and green common courtyards are a point of social meeting . A building that promotes intergenerational ties and social activity.
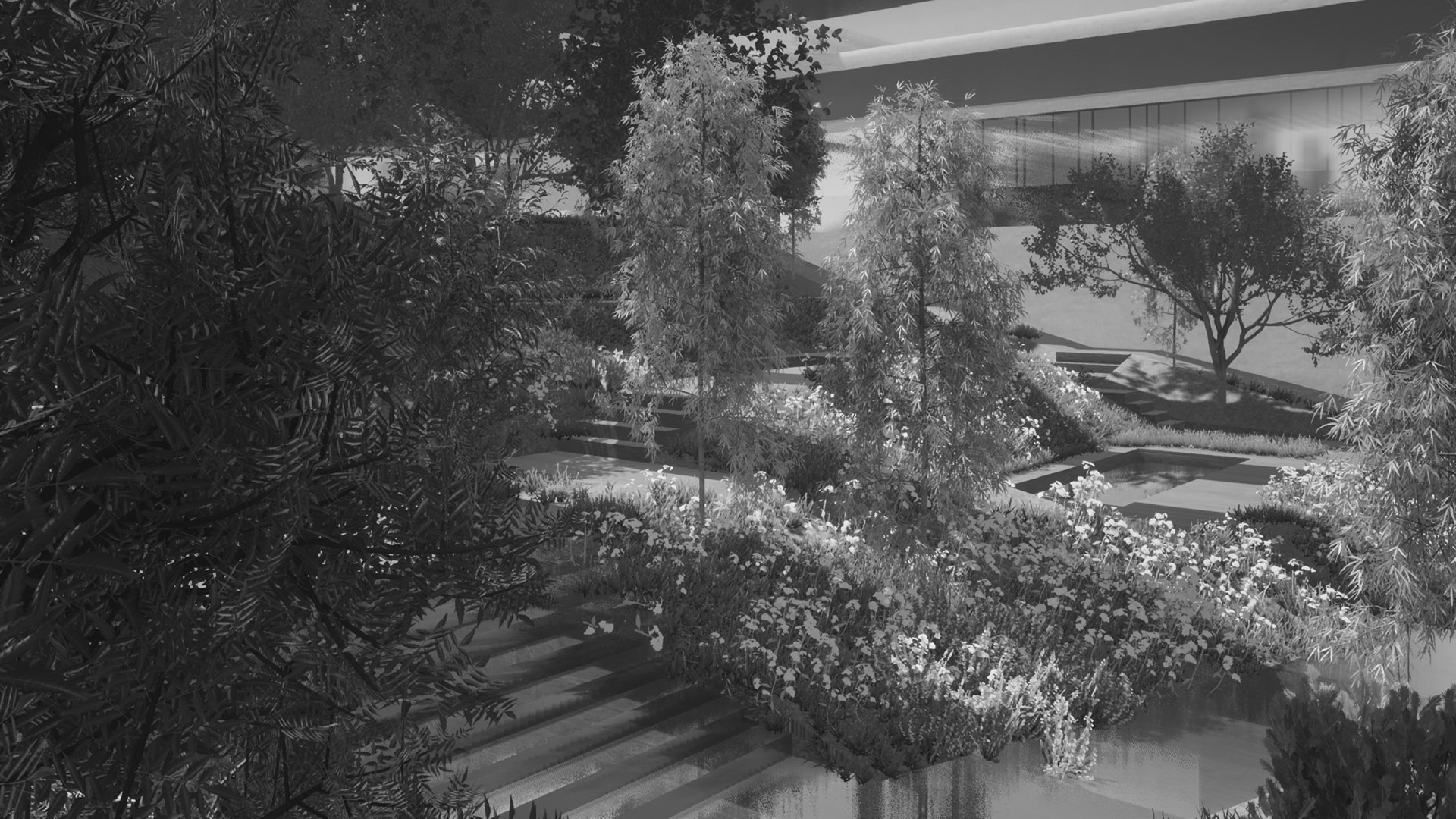
In the initial analysis of project, the area where the intervention is being carried out lacks public green spaces. It is a built-up area mainly destined for housing, where parks and green areas are very scarce.
A reflection is made on how we live in cities today, and how it has been left aside something essential for our welfare; nature. Likewise, a connection is generated with the park corresponding to the plot through walkways and gardens at different heights. The idea is to achieve a continuous green space where the users of the building are part of it, taking advantage of the benefits that this gives us.
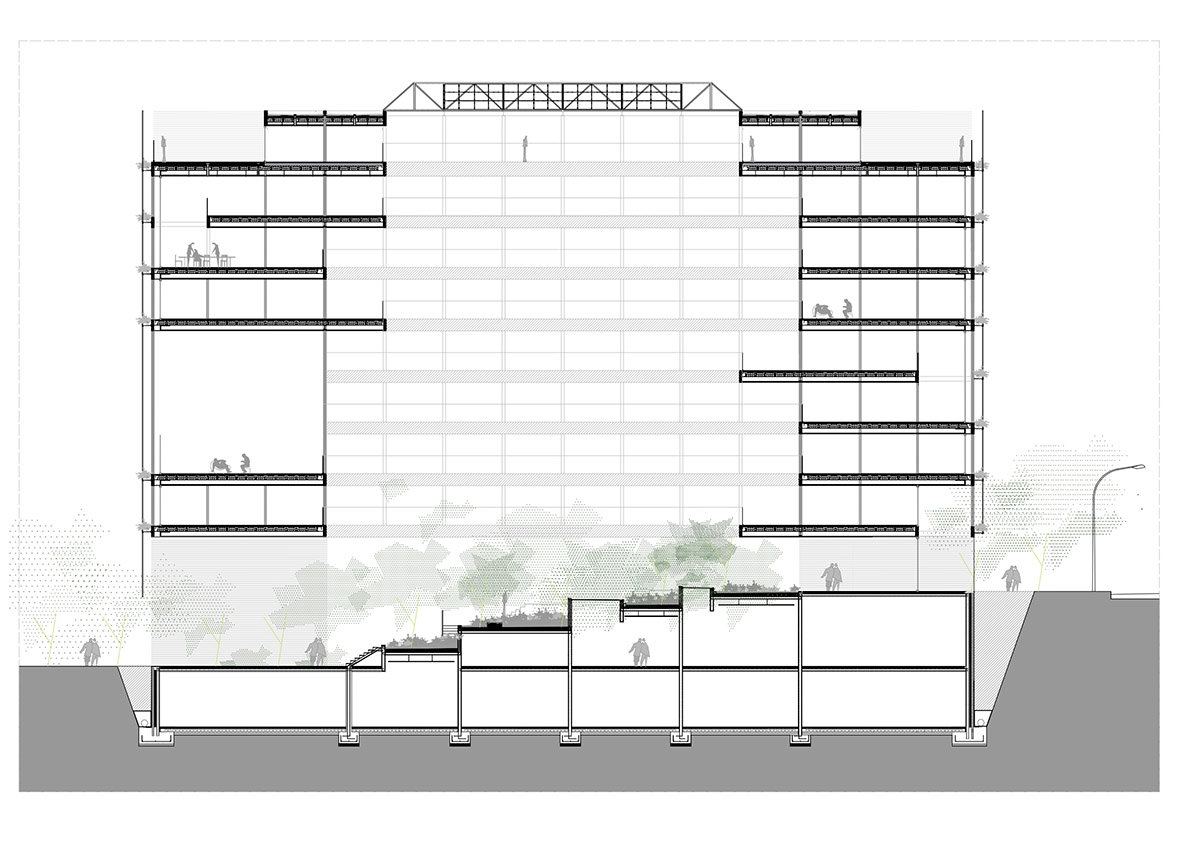
In order to achieve this continuity, a steel hanging structure totally free of pillars is proposed on the ground floor leave. In this way, a great connection is generated, turning the outdoor park into another element of the building.
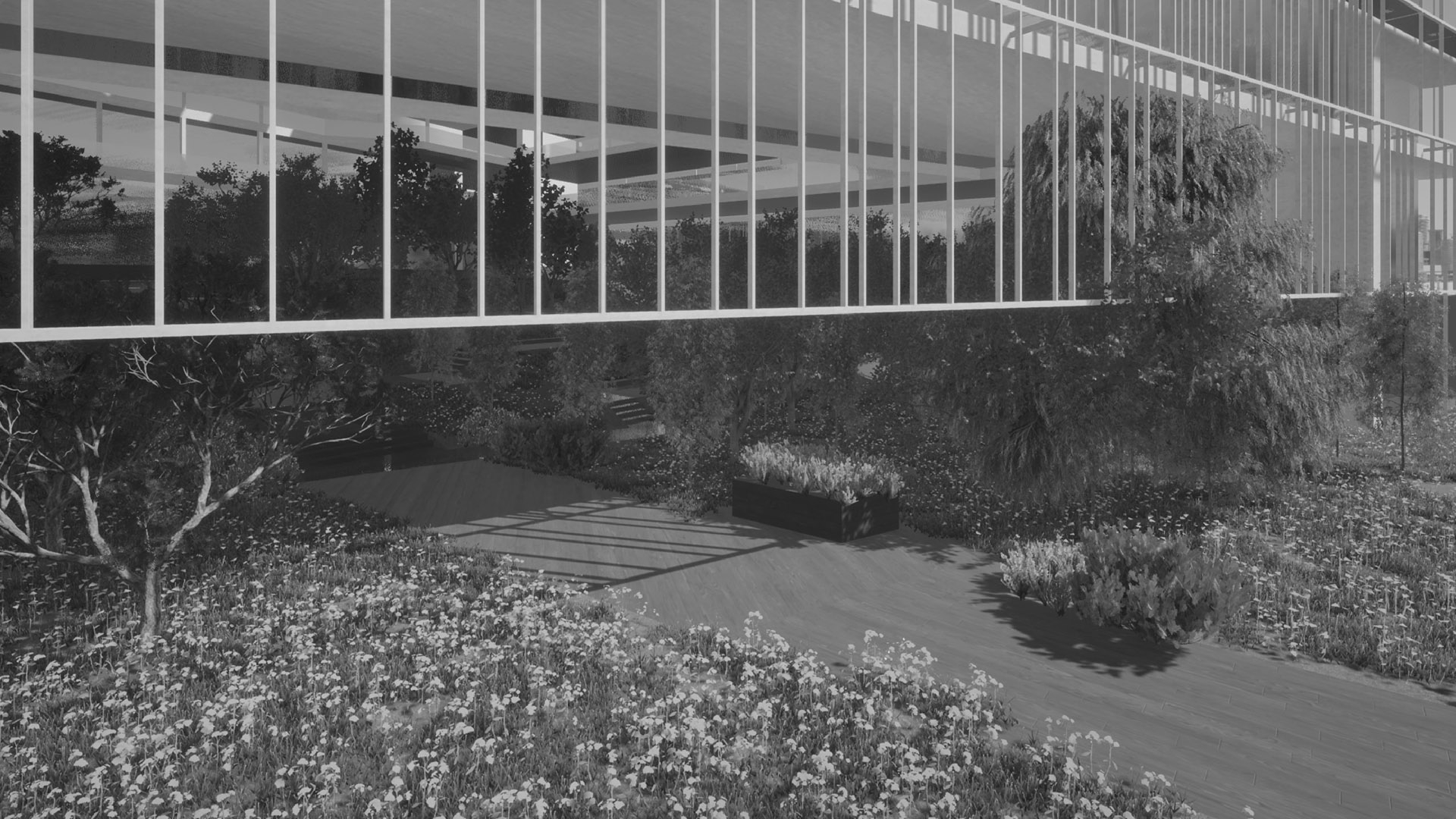
This structure is composed of 4x4m modules, and depending on the use to which each floor is destined, different modulations are joined or divided.
|
|
|
Different common areas are generated for the use and enjoyment of the users, again encouraging interaction among them.
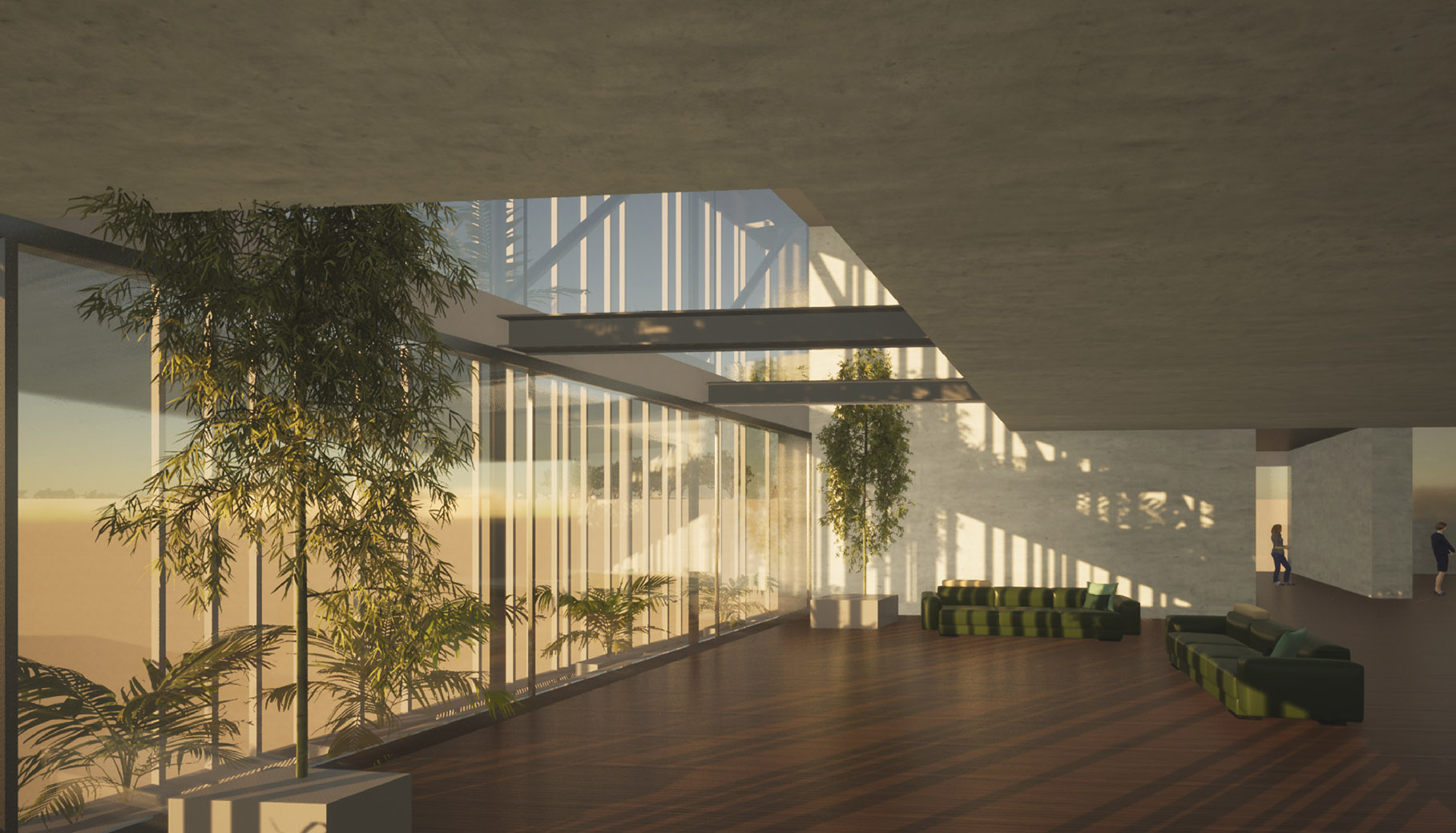
This is a building whose main structure is supported by large reinforced concrete walls located in the communication cores of the building, which start in basement 2 and are crowned in floor 9.
These walls are responsible for supporting the steel beams that rest on it, which in turn hang the floor slabs of the building by means of steel suspenders (d: 20cm).
All of them are resolved with steel beams with a span of 12m and collaborating sheet metal in order to lighten their weight as much as possible. To stiffen the structure, tie beams are placed both inside and outside the building joining these beams.
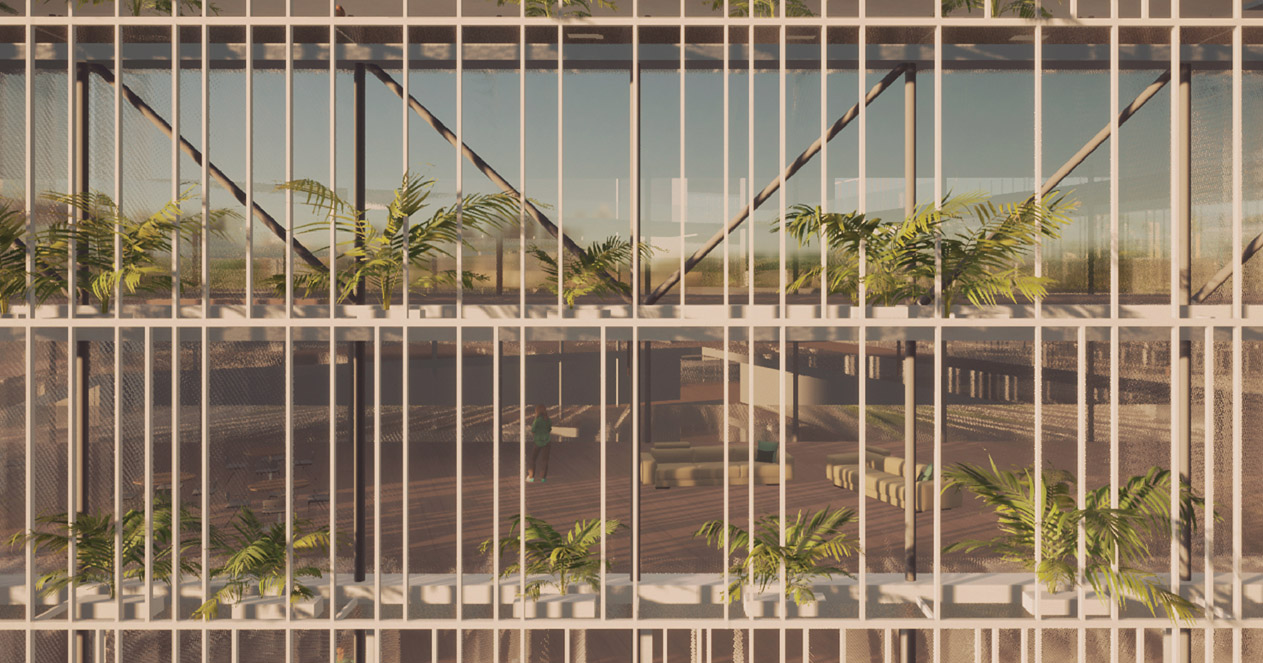
Thus, the facade is composed of the exposed steel structure in the second plane, and wooden louvers in the main plane. Depending on the orientation of each of the facades, the density of the slats increases or decreases.
