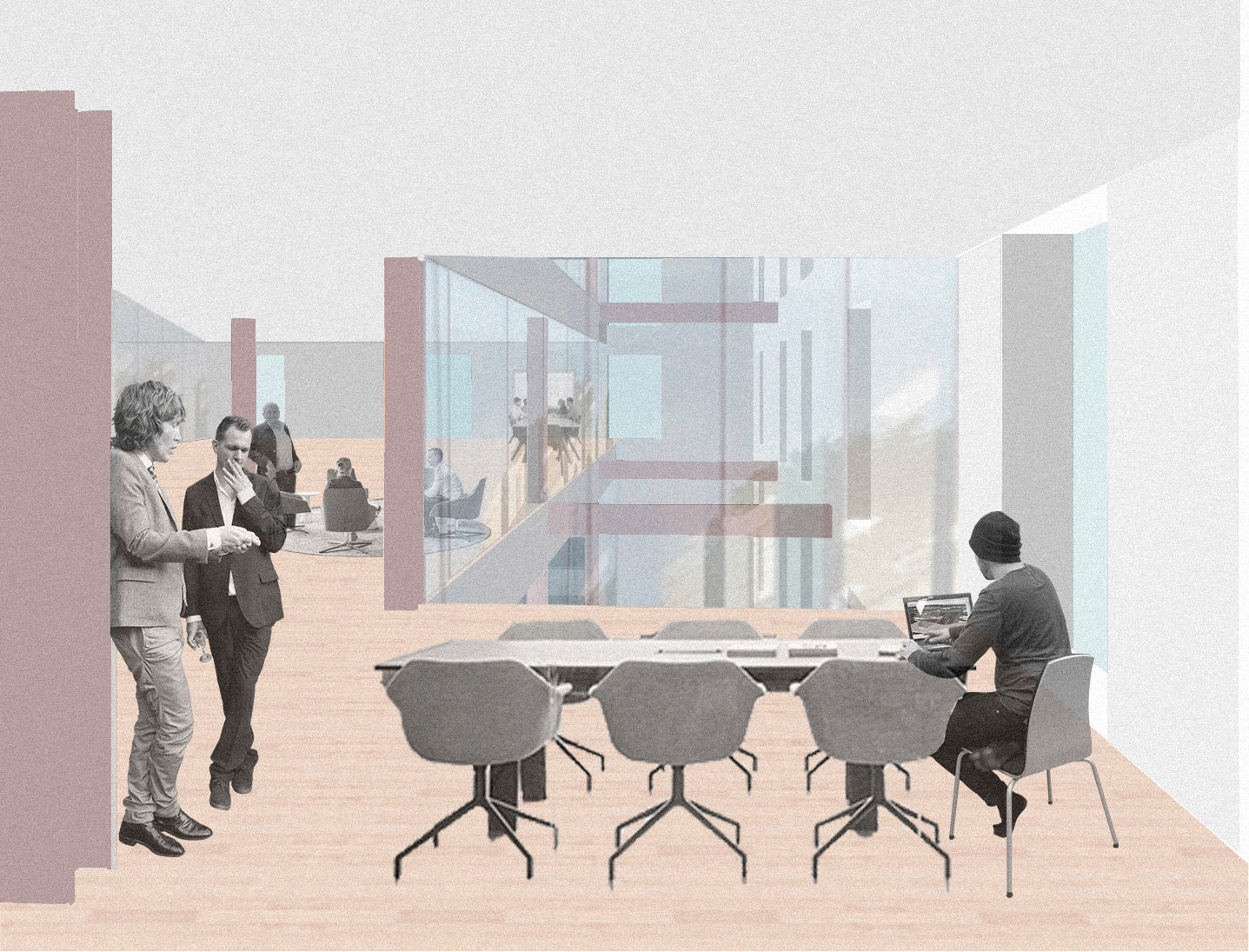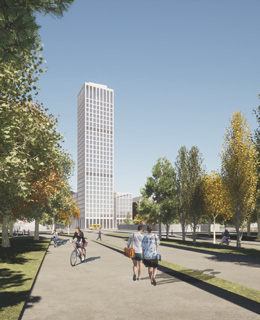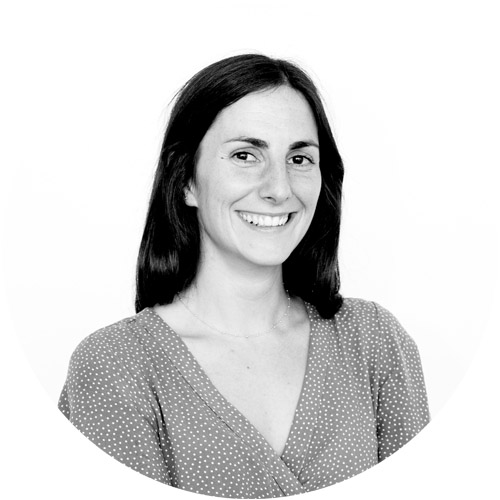
Sofia Mesa Vilallonga
Headquarters group Multimedia, place Margaret Thatcher
project End of Degree Master's Degree in Architecture
University of Navarra
TutorLuis Tena
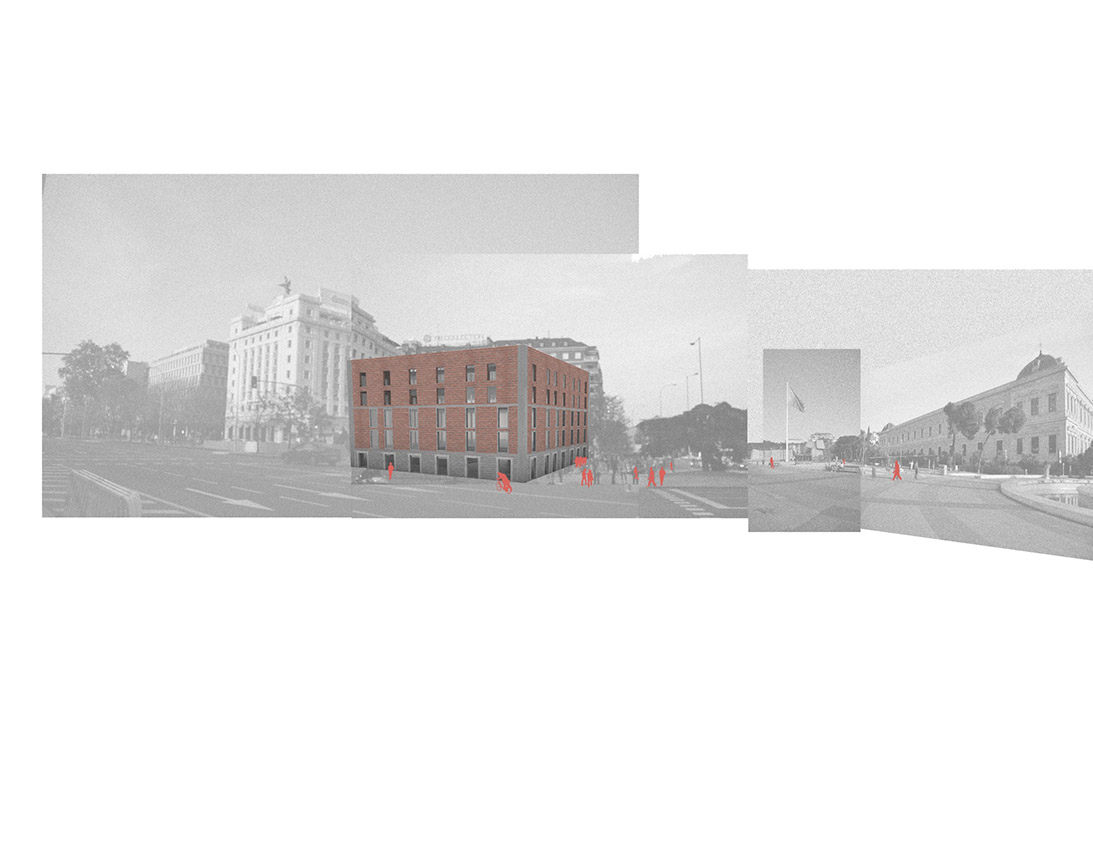
The project consists of developing a building that will serve as headquarters for a multimedia communication group . The proposed program integrates the needs of an office building plus specific spaces required by the subject activity such as a large conference room of essay, radio workshops, work areas at group and several public spaces for exhibitions or events.
The plot chosen for this project is Margaret Thatcher's place in Madrid, a small place adjacent to the Jardines del finding at place de Colón in the Salamanca neighborhood.
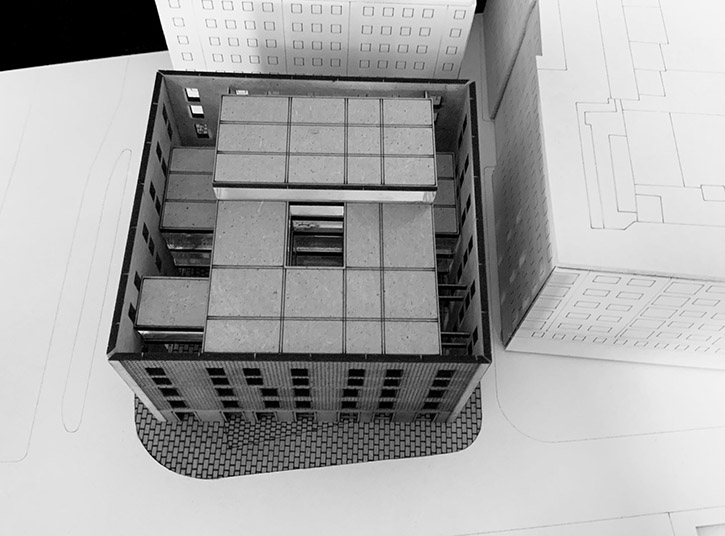
The solution proposed with this project arises from the idea of "fill in the block of the Salamanca neighborhood".
The Salamanca neighborhood is governed by an orthogonal and orderly grid where each block is completed and densified leaving only the axes of the streets and the facades of the blocks in view. The only corner of the neighborhood that is not filled in is the one corresponding to place Margaret Thatcher.
For this reason I propose this idea of introducing a structural exterior facade of concrete lined with brick that surrounds the interior program.

This was inspired by the exterior image of the old mint that was located in what are now the gardens of finding. This facade followed many of the orders and general aspects that are reflected in the facades of the Salamanca neighborhood, such as the importance of the three levels or brick as a material.

The façade that I propose as an exterior image is intended to avoid adding more noise and disorder to a space already loaded with important architectural and sculptural landmarks.
Inside this double skin, the program is developed with translucent, light and versatile volumes that contrast with the seriousness and order of the facade.
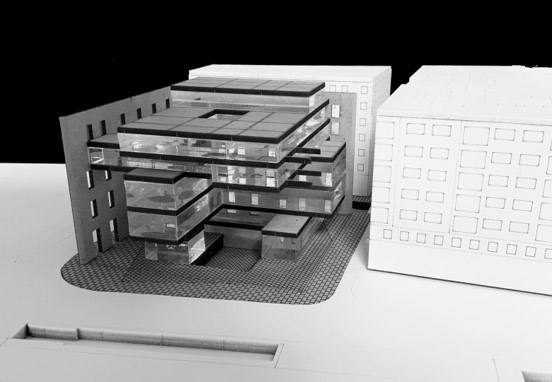
The project follows a 5m grid module . This facilitates the location of the structure and provides freedom to organize floors at different heights and with different dimensions in plan, adapting to the needs of the program and trying to create an image of different overlapping volumes that sometimes reach the facade and lean on it.
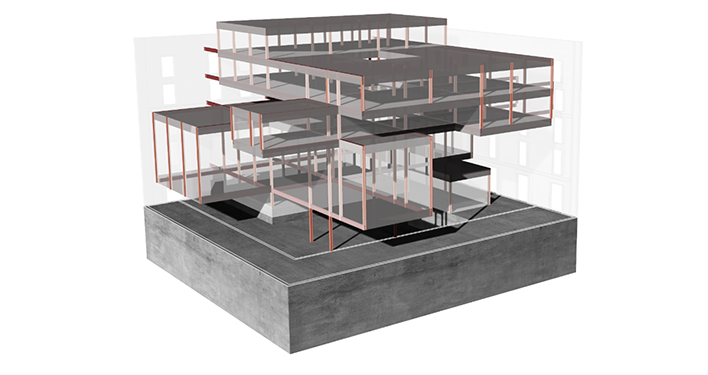
For these volumes, a second light and translucent curtain wall façade is proposed to allow light into the interior.
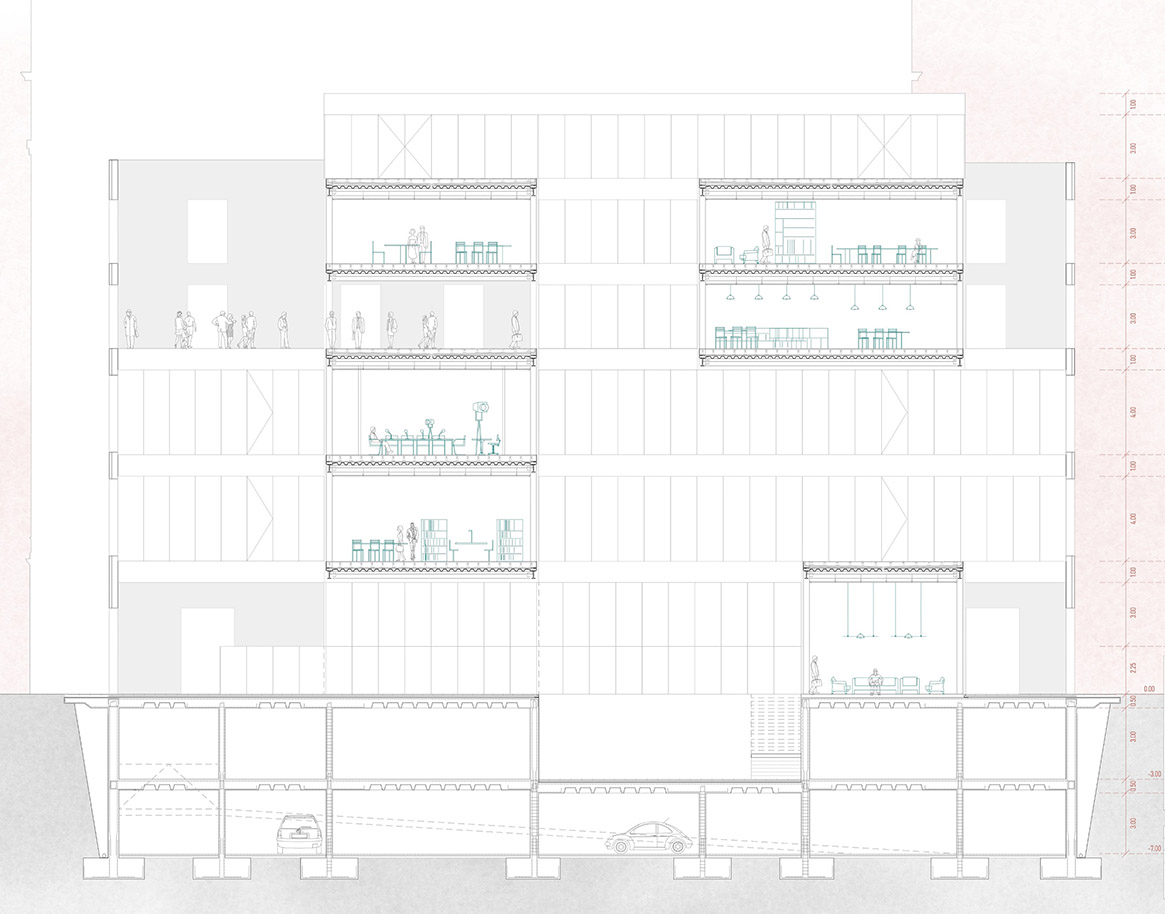
With this interior freedom, leave is organized on the ground floor as a large open space for the public, who are invited to enter through any of the openings in the façade and be able to cross the space or walk through it. The latter is enhanced by a special care of the pavement.
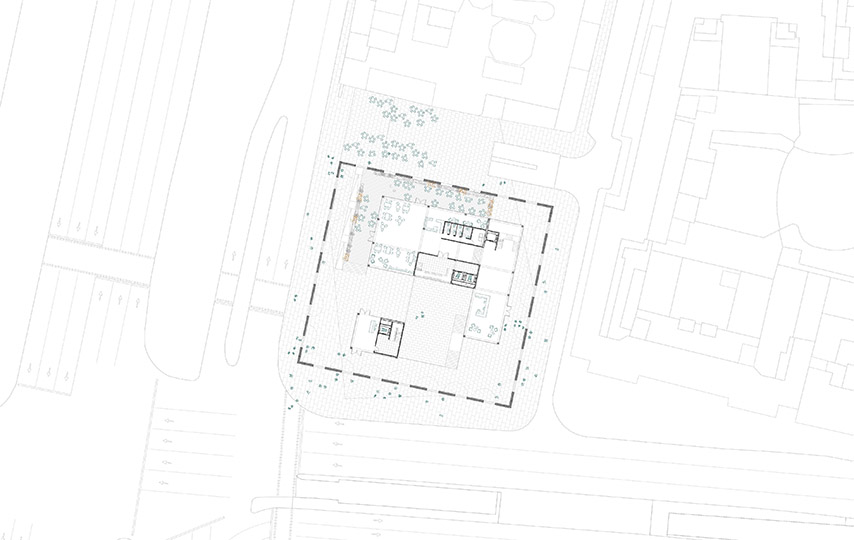
The result of all these elements allows the building to have situations of intermediate spaces between the facades where patios or terraces are formed at different heights, or where beams can be found crossing the sky to rest on the exterior concrete; enhancing from the interior images of the place de Colon framed by both facades, one light and the other heavy.
