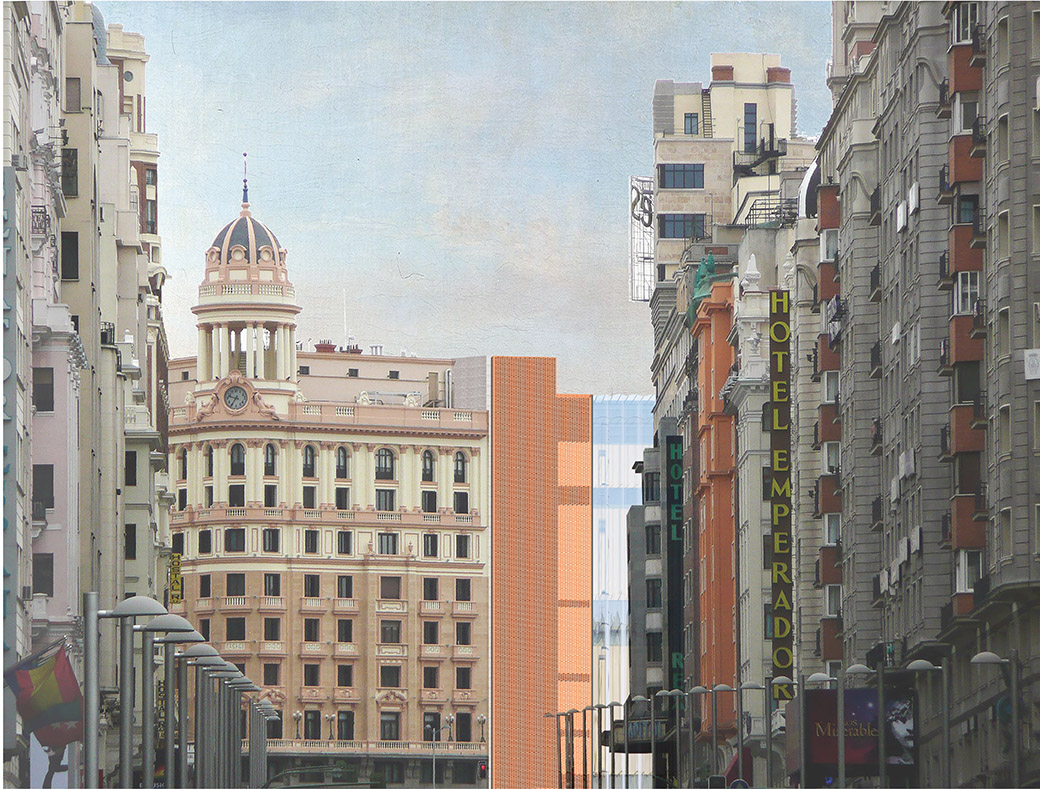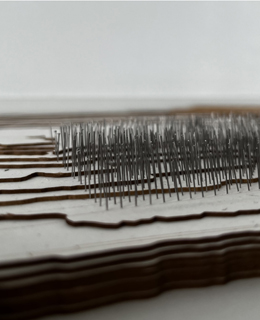
Ana Blasco Paredes
Luis Buñuel Cinema House
project End of Degree Master's Degree in Architecture
University of Navarra
TutorLuis Tena
In view of the re-classification of uses of the movie theaters in the historic Gran Vía towards more commercial uses, the purpose of project is focused on bringing together in one building the institutions related to the Seventh Art, giving back the cinematic dimension to the avenue.
Gran Vía, the scene of many films, has seen a reduction in the presence of cinemas, with 13 cinemas at the end of its construction and a total of 3 today. These cinemas congregate in the place del Callao, articulation of the street. In the surroundings of the location you can find historical projection rooms, and new concepts appear, such as more private visualizations and others that interpret cinema as a social meeting . The project adopts the traditional forms and includes these new approaches.
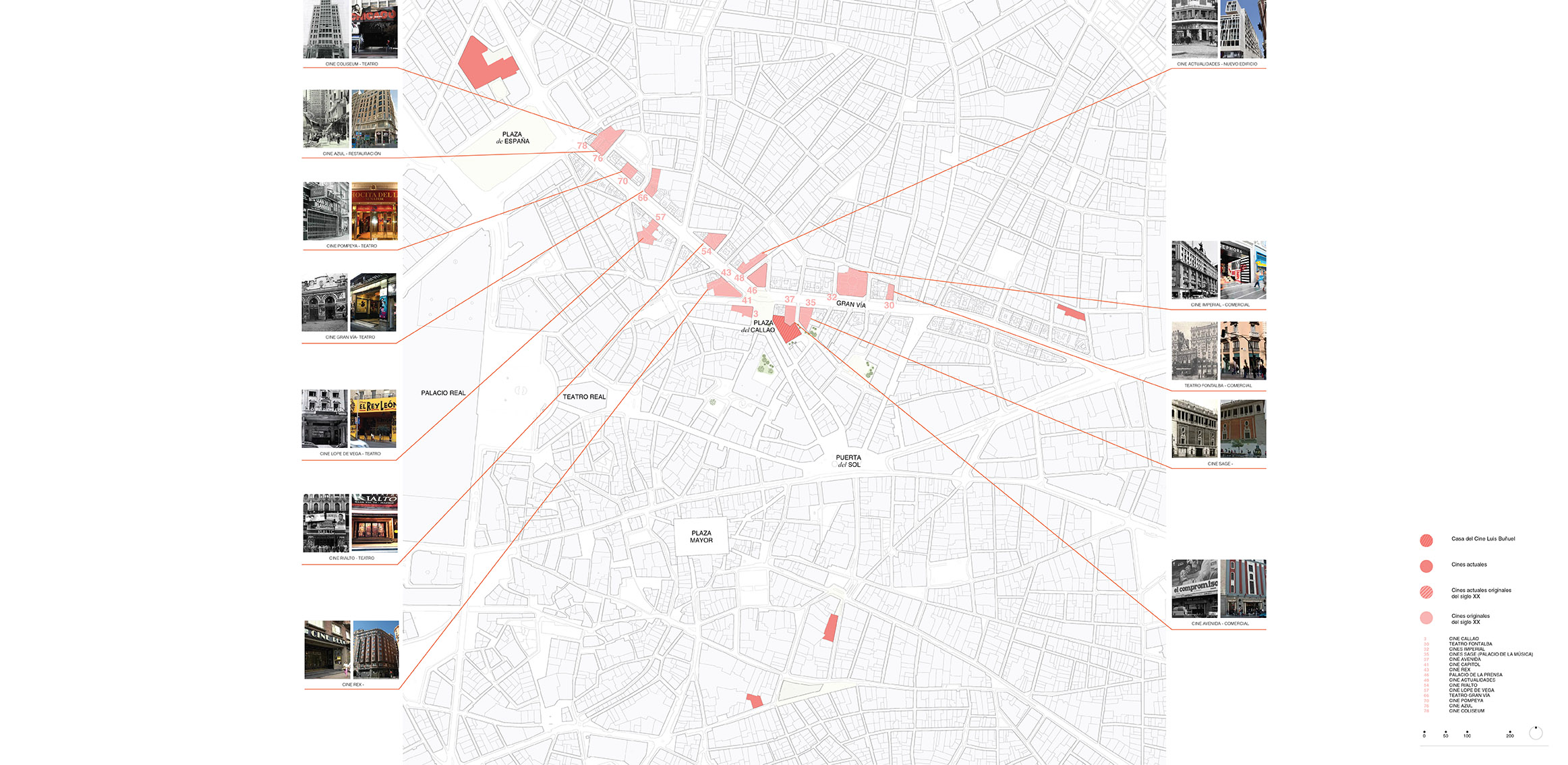
In the urban dimension within a consolidated area, the opening of a street is proposed for a better connection between Callao and place de Mesonero Romanos.
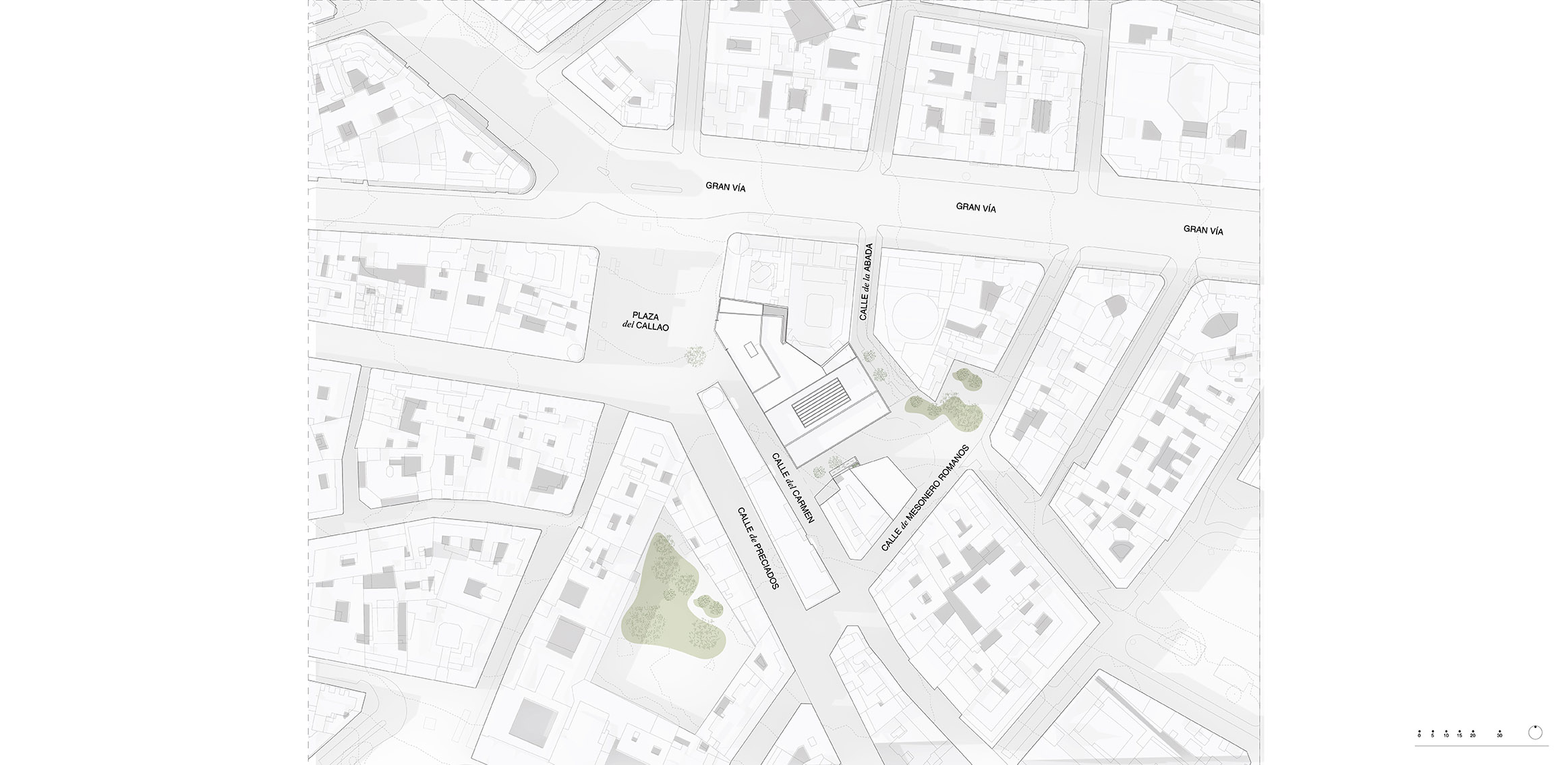
The development of project begins with the party wall as a solution to the problems of vertical communications, facilities and services. It continues with the creation of a central atrium, which divides the building into two hierarchical zones. A promenade is created in the building through the main staircases, generating movement not only through the complex development of the staircases. Next, the spaces are defined, leaving the larger scale spaces in connection to place del Callao.

The change in elevation is used to generate two hierarchical accesses: the main floor, at contact with Callao, and the mezzanine, as an independent access through Abada Street.
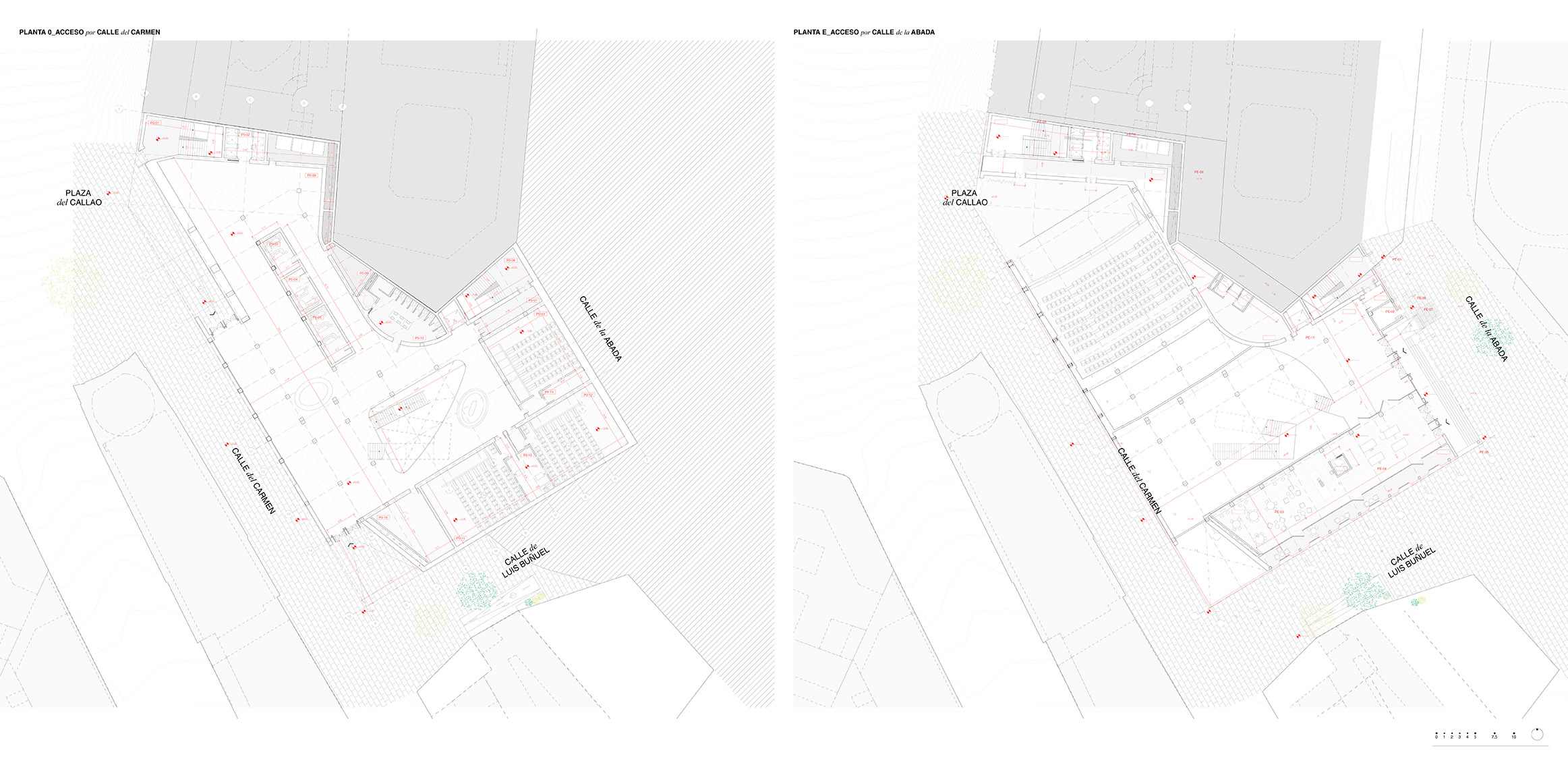
The development floor plan always runs from north to south, from the party wall to the large space at contact with Callao through the viewpoint, passing through the atrium and ending with the cultural spaces.
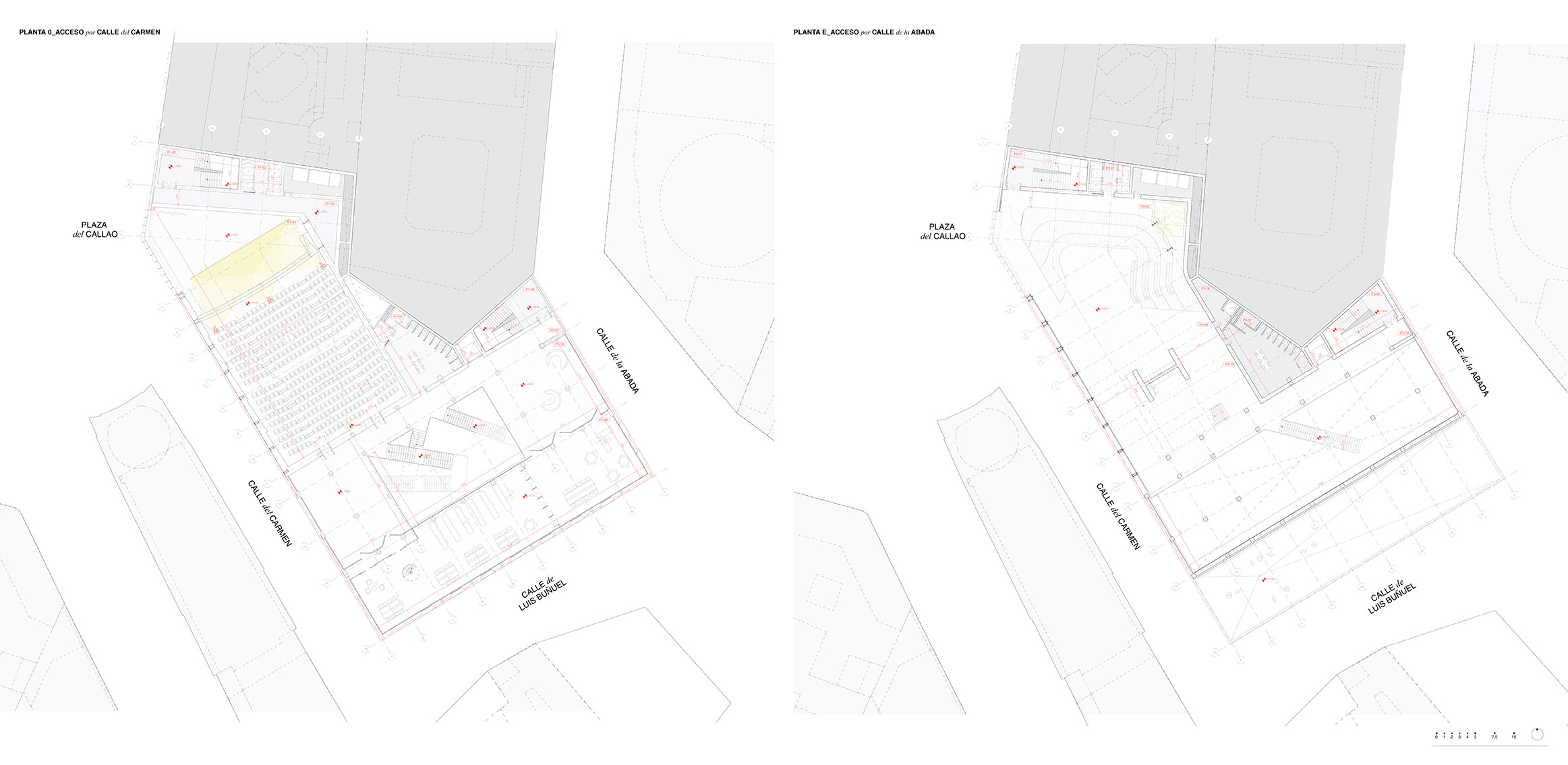
The way to understand project is through its section, being able to understand the hierarchy of spaces.
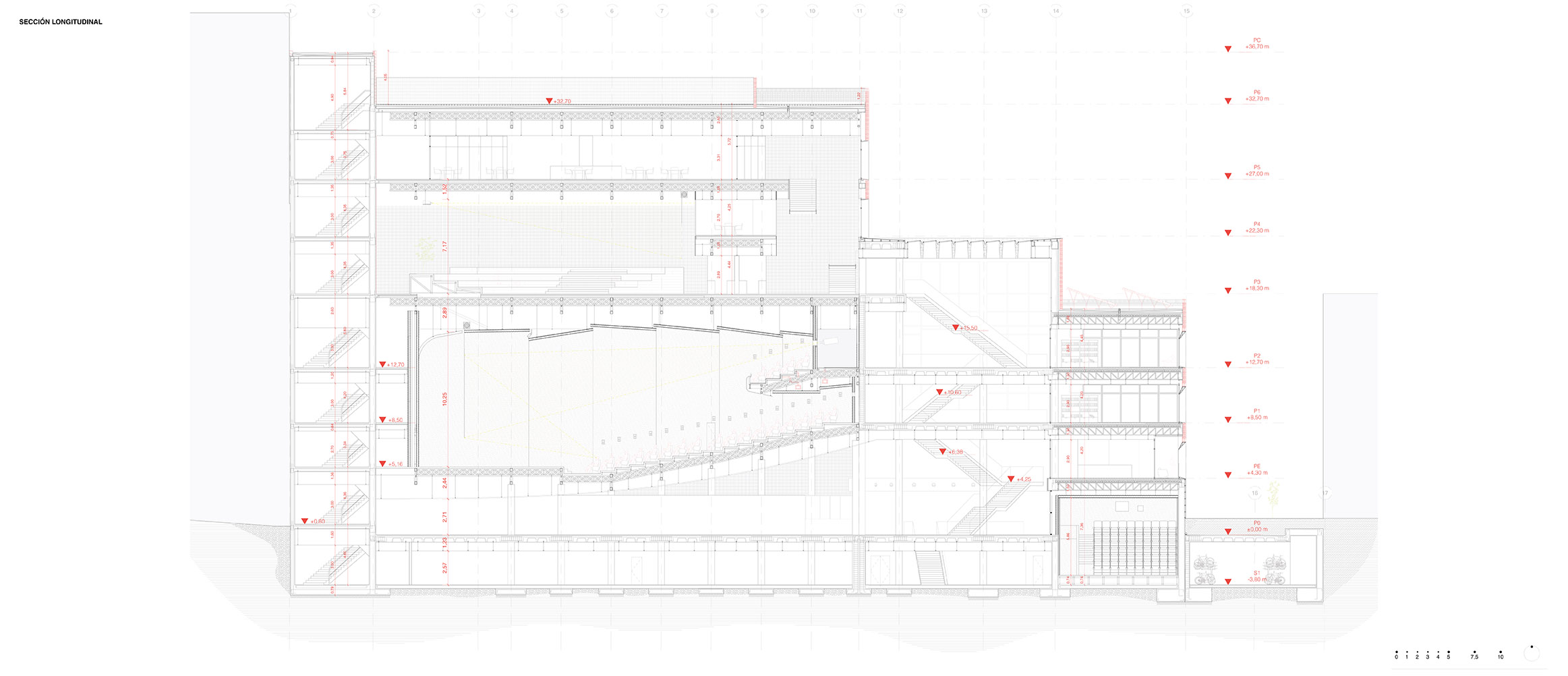
With regard to the envelope, the choice was made to reinterpret a style deeply rooted in the city: brick masonry on a granite plinth. The brick lattice is broken by the curved glass bay window sample the acoustic character of the interior rooms. The secondary facades follow more traditional rhythms in contact with the historic center.
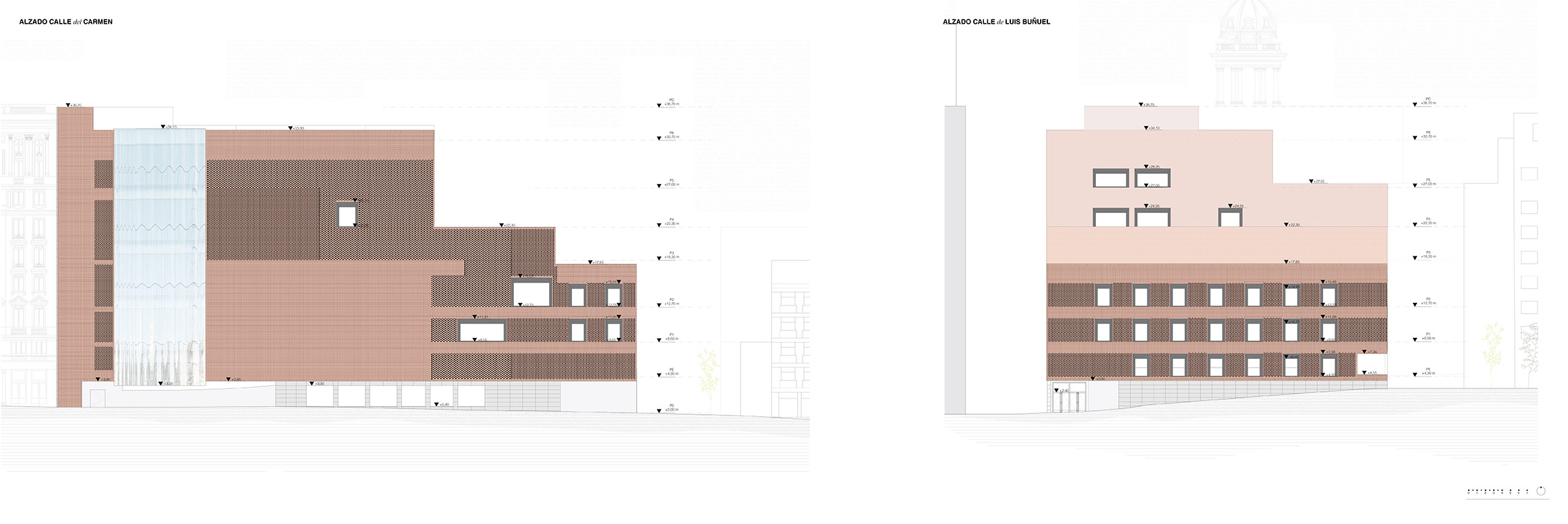
The construction of this is by means of a reinforced lintel that serves as a matrix for the rigging of three types, variations of the Flemish rigging with rope and shear. The lattice chosen depends on the use inside the building, varying the openings to modulate the angle of vision or the passage of light.
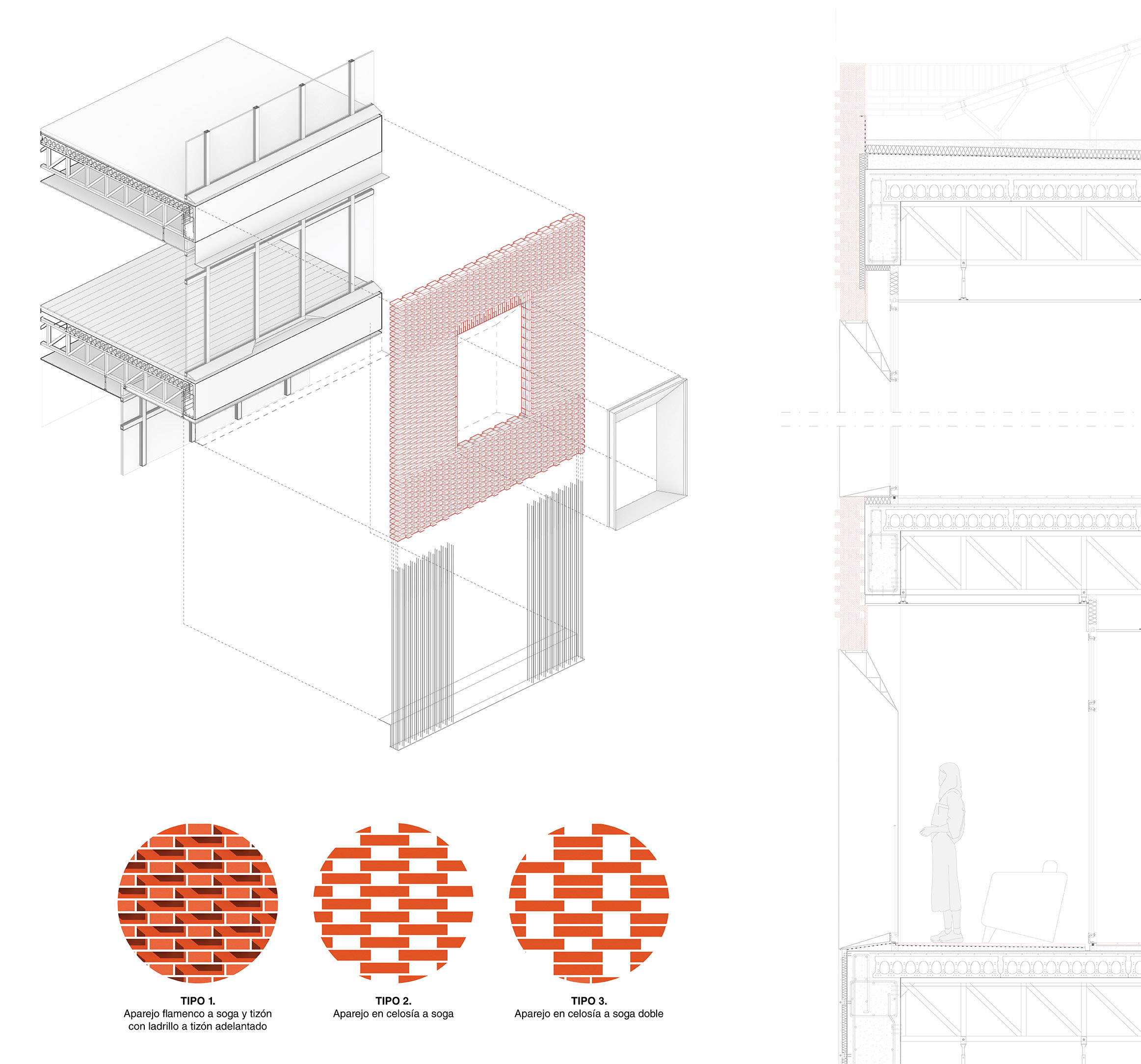
In terms of materiality, the brick facade invades the party wall, creating a fourth facade. The rest of the materials avoid the creation of more noise, opting for microcement and natural oak wood.
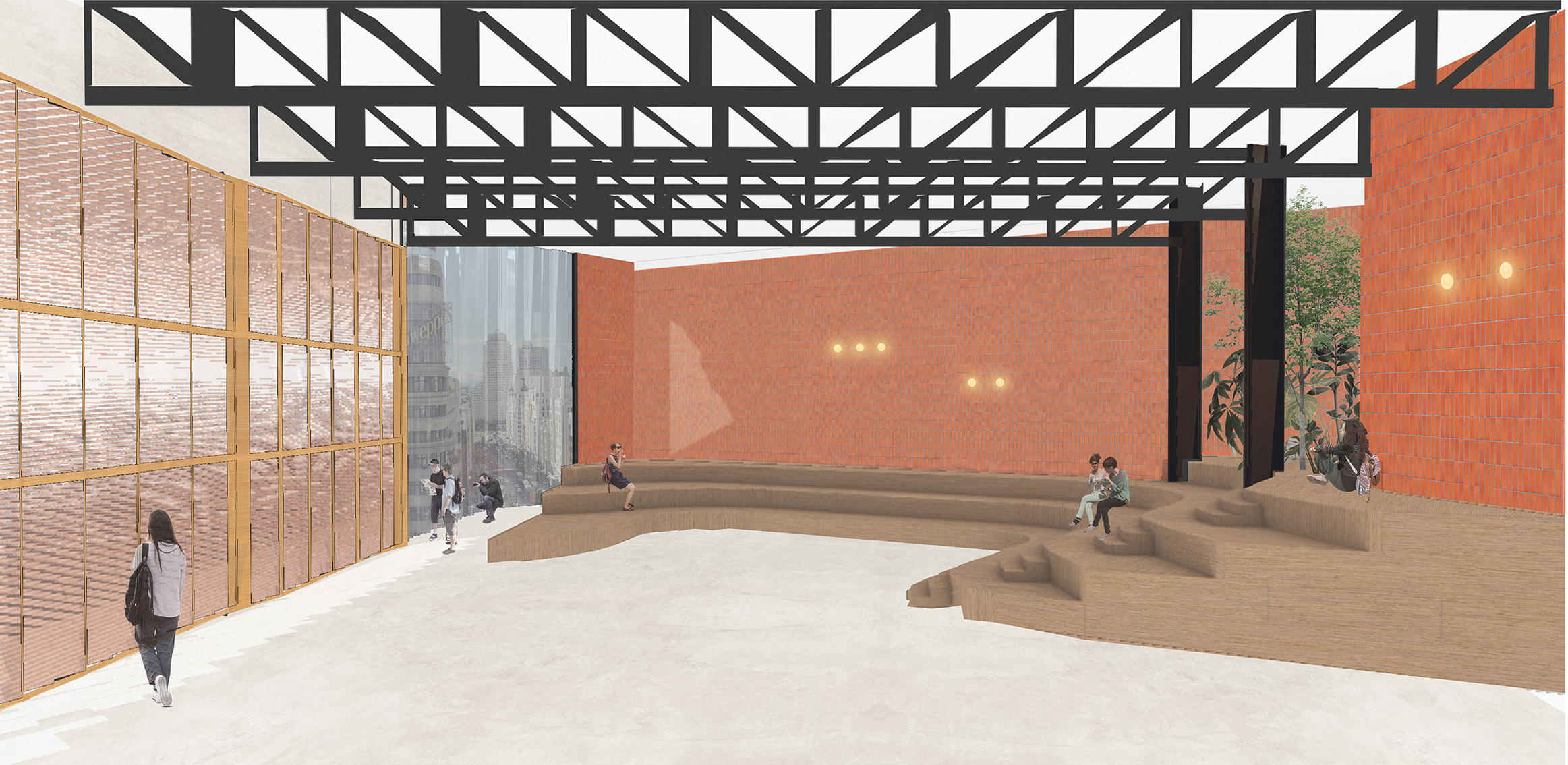
On the outside, the building does not intend to hide itself, but to communicate the inside and the outside in order to understand the city from the inside and, in the same way, from the city to understand the building, making the experience of cinema something present in the city.
