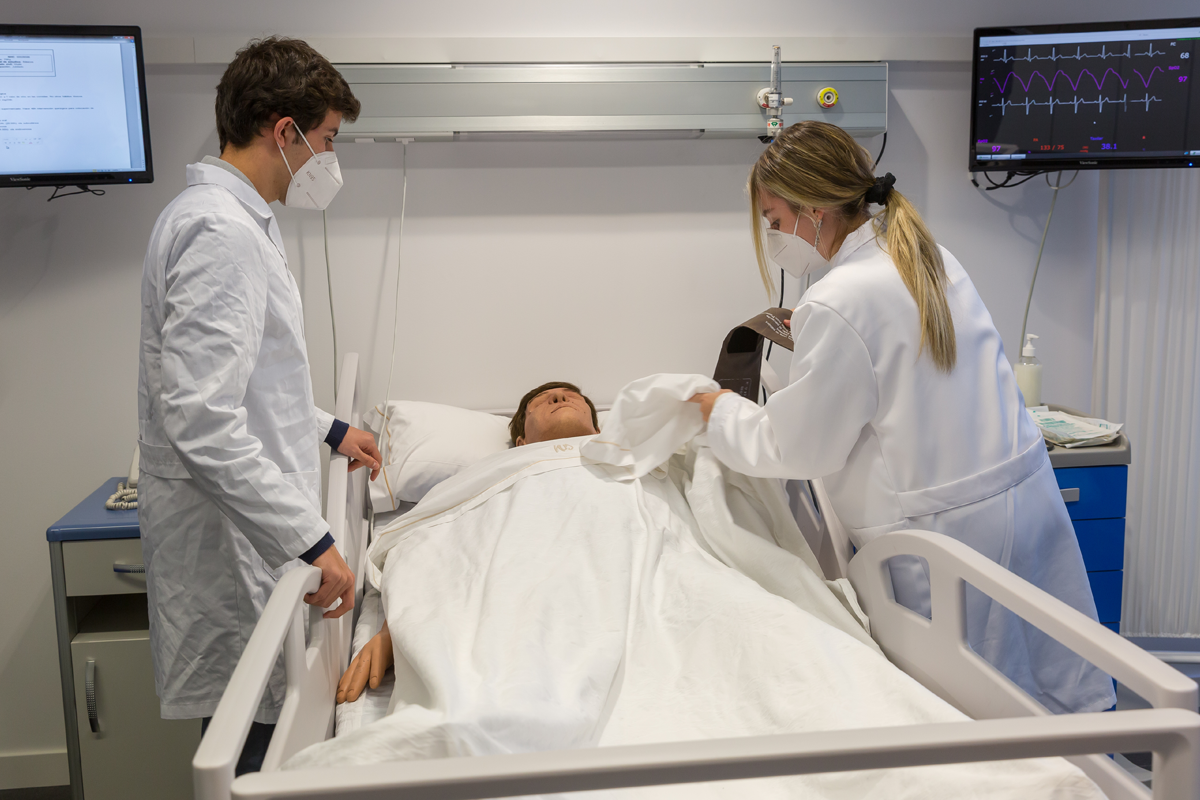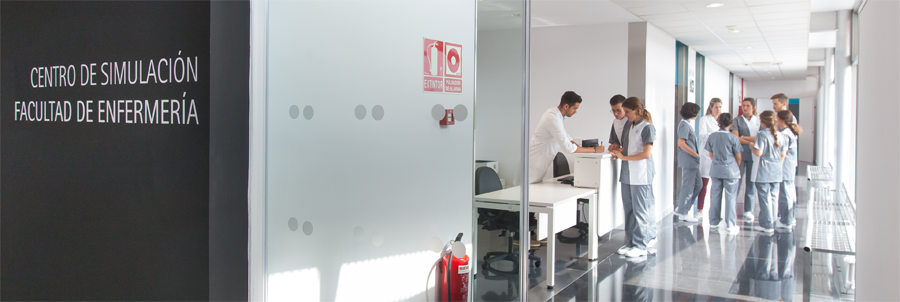Nursing Simulation Centre
State-of-the-art facilities and technology in which students at Degree and postgraduate program can put internship the knowledge learned in a safe and controlled environment.
The Nursing Simulation Center is a high fidelity center that simulates real environments and situations of the work of nursing professionals developed in an Intensive Care Unit conference room , a hospital room or the enquiry of Nursing. All this contributes to increase the realism of the situations and therefore, to a better learning.
The work of this center is coordinated by the teaching internship Unit, with the goal of developing practical knowledge in coordination with the rest of the faculty, as well as ensuring the training internship of the students of the School, both tutored and simulated clinical.
The Nursing Simulation Center is located on the leave floor of the University of Navarra's Science Library Building and has the following facilities:


 They are used for the acquisition of skills necessary to develop nursing interventions.
They are used for the acquisition of skills necessary to develop nursing interventions.
 Each conference room is equipped with a computer and audiovisual equipment for recording and projecting images and sound.
Each conference room is equipped with a computer and audiovisual equipment for recording and projecting images and sound.
 Spacious study tables with capacity for 8-12 students
Spacious study tables with capacity for 8-12 students
 Different task trainers
Different task trainers


 Room equipped with real hospital furnishings and equipment.
Room equipped with real hospital furnishings and equipment.
 Integrates a conference room control for simulation and high-fidelity simulators
Integrates a conference room control for simulation and high-fidelity simulators
 Equipped with furniture and equipment typical of an ICU box.
Equipped with furniture and equipment typical of an ICU box.
 Integrates a conference room control for simulation and high-fidelity simulators
Integrates a conference room control for simulation and high-fidelity simulators


 Equipped with furniture and equipment typical of a primary care nursing enquiry
Equipped with furniture and equipment typical of a primary care nursing enquiry
 Integrated image and sound recording system
Integrated image and sound recording system
 Space reserved for the realization of debriefings
Space reserved for the realization of debriefings
 Audiovisual and computer equipment to visualize the Simulated Clinical Scenarios.
Audiovisual and computer equipment to visualize the Simulated Clinical Scenarios.
The Centre for Nursing Simulation offers training internship through simulators, i.e. devices that reproduce the essential characteristics of a status from work. There are different types of simulators, of which the Centre for Nursing Simulation has:
Task Trainers

Task trainers are devices designed to train a skill. They can represent a part of the human body and have a built-in electronic mechanism to teach and give feedback on the skill performed.
- Bladder catheterisation
- Adult and paediatric venous puncture
- Arterial puncture
- Intramuscular, subcutaneous and intradermal puncture
- Epicranial access puncture
- Sutures
- Healing of different types of wounds
- Application of enemas
- Insertion of gastric tubes
- Ostomy care
- Breast examination
- Scrotal exploration
- CPR and AED
- Heimlich
- Orotracheal intubation
- Pulmonary and cardiac auscultation
- Tracheostomy care
- Ear canal examination
Dummies

This is a person-sized simulator with different levels of physiological functions and fidelity. The following mannequins are available at the Nursing Simulation Center:
Height: 188cm
Weight: 45.4Kg
Live voice
Capacities and possibilities:
- Airway with possibility of ventilation guide
- Breathing and heart sounds
- CPR, electrical therapy
- Monitoring
- Vital signs
- Neurological, cardiocirculatory and pulmonary parameters
- Pulses
- Venous access
- Abdominal sounds
- Gastric and bladder catheterisation
- Thoracic drainage
- Physiological response to drugs and fluids
- Articulated limbs
Height: 175 cm
Weight: 48 kg
Live voice
Capacities and possibilities:
- Orotracheal intubation
- Mechanical ventilation and guide
- CPR, electrical therapy
- Vital signs
- Neurological, cardiocirculatory and pulmonary parameters
- Monitoring
- ECG and electrical therapy
- Bladder catheterisation
- Physiological response to fluid and drug administration
- Venous access
- Articulated limbs with physiological movement.
Mannequin with the appearance of a geriatric patient.
Possibility to practice care:
- Patient positioning
- Patient transfer techniques
- Bed baths
- Change of clothes
- Hair care - washing and brushing
- Oral hygiene
- Irrigation of the eye
- Oral and nasal lavage, tube feeding and suctioning
- Bladder catheterisation - female and male
- Ileostomy and colostomy care: lavage and suctioning
- Placement of nasogastric tubes
- Prostate examination (stage B) in men
- Visual inspection of: o Decubitus ulcer (Stage I)
- Dilated pupil compared to normal
- Comparison of cancerous mole with normal
- Reddened skin folds
- Papa Nicolau and douching
- Intramuscular injection in arms, thigh and buttocks
- Dressing and washing of wounds
- Hearing aid removal and insertion techniques
- Bandage for fingers and toes. Flexible fingers
- Tracheostomy care: lavage and suctioning
- Denture extraction
- Administration of enemas
Teaching

The Nursing Simulation Centre offers training for students of Degree, postgraduate program as well as other groups who may be interested in acquiring certain nursing competencies in a safe environment.
At Degree: The students of Degree in Nursing perform internships at the Simulation Center in the following subjects:

Marta Lizarbe Chocarro
Director of the teaching internship
+34 948 425600 (Ext: 806502)
mlizarbe@unav.es
CV

Miriam Pereira Sánchez
Deputy Director of the UDP
+34 948 425600 (Ext: 806508)
mpereiras@unav.es
CV

Virginia La Rosa
Professor
+34 948 425600 (Ext: 806526)
vlarsal@unav.es
CV

Leire Sola
administrative assistant and coordinator of the Tutored Clinic internship
+34 948 425600 (Ext: 806308)
lsjuango@unav.es

Almudena Castillo
Coordinator of the internship Simulated Clinic
+34 948 425600 (Ext: 806536)
acastillooc@unav.es

Luis Cumba
Technician
+34 948 425600 (Ext: 806537)
lcumba@unav.es

Sonsoles Martín
Coordinator of the internship Tutorial Clinic
+34 948 425600 (Ext: 806533)
smartin5@unav.es

Amaya Arboniés
teaching support staff (PAD)
+34 948 425600 (Ext: 805752)

Bilal Benbelkheir
teaching support staff (PAD)
+34 948 425600 (Ext: 806556)
Rest of the team
→ Amanda Wilford (Senior Nurse Practitioner, Simulator Facilitator and CAE Healthcare)
→ Carmen Fernández Panadero (Medical Simulator Spain and Portugal)

In addition to working with simulators from different subject, the Simulation Center develops part of its practices with standardized patients. That is, actors or people formed by members of the School who simulate suffering from a specific disease, being the relatives of a patient or other subject situations that may occur in the internship clinic.
