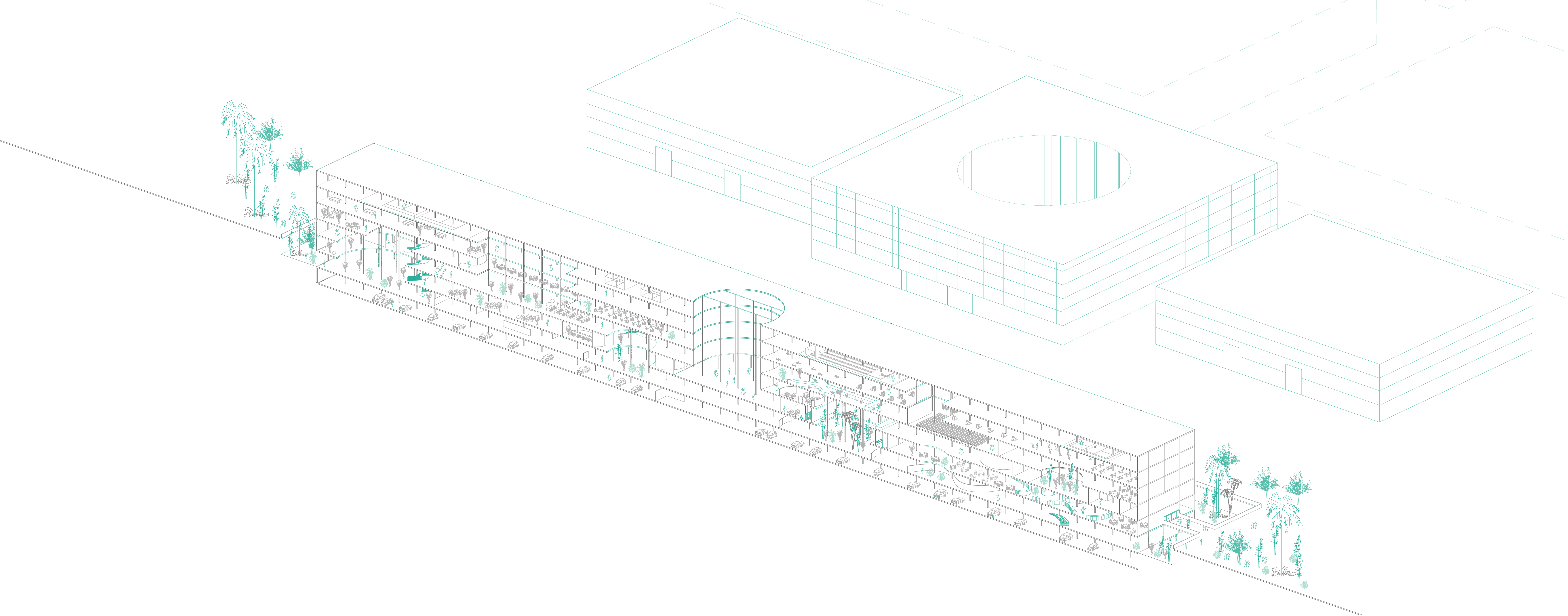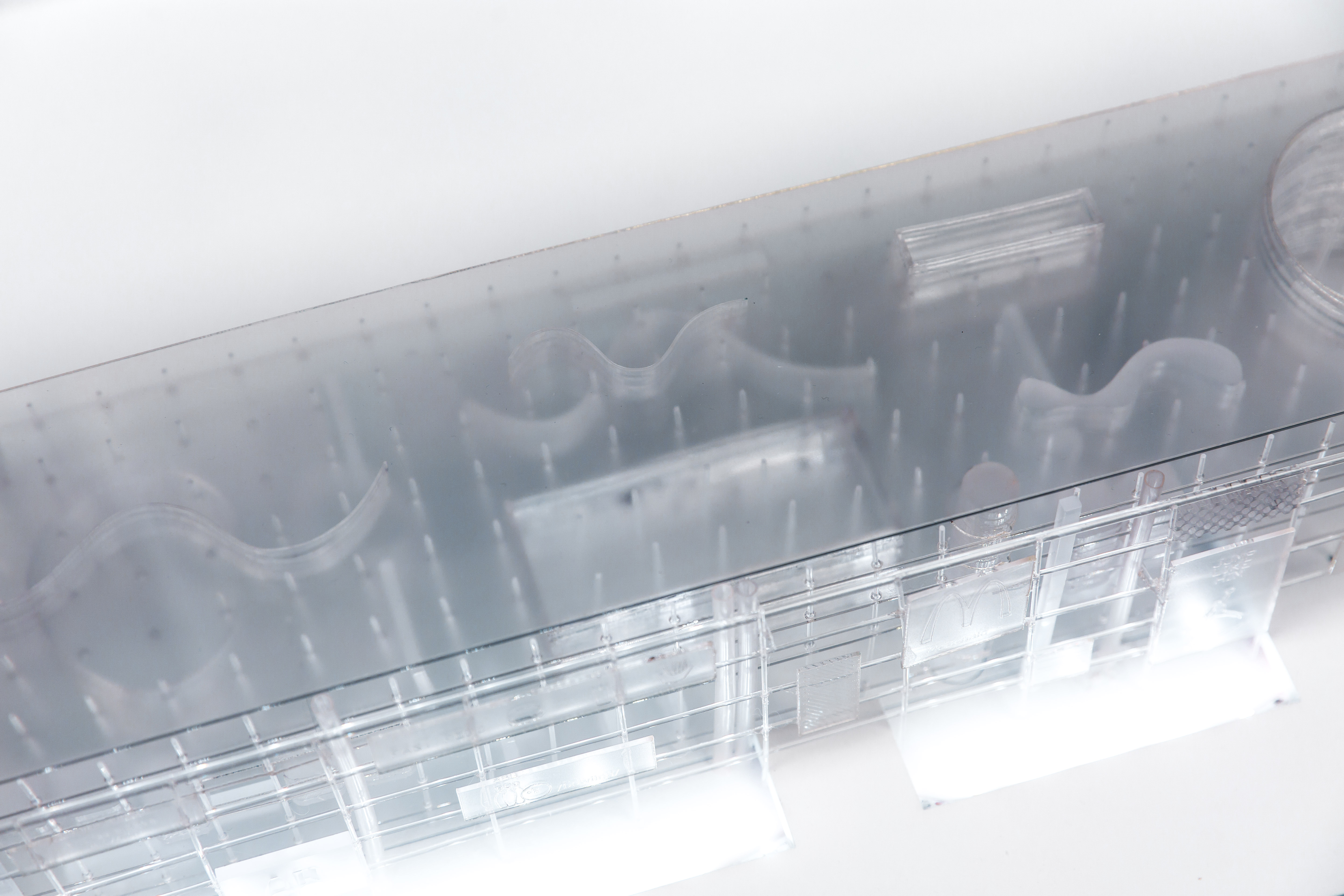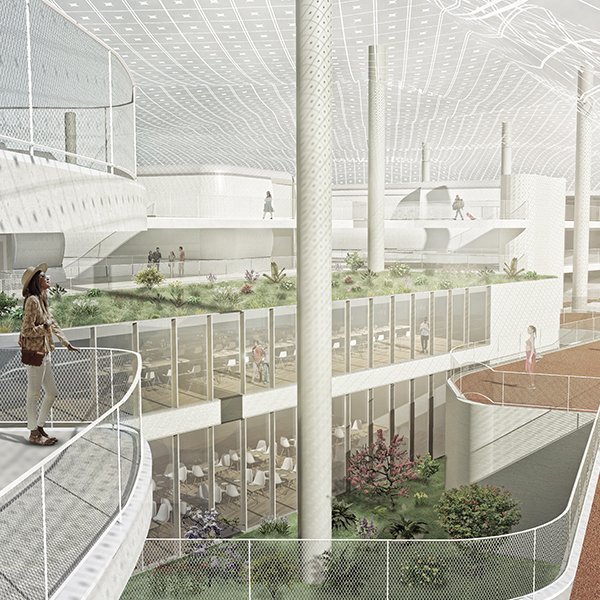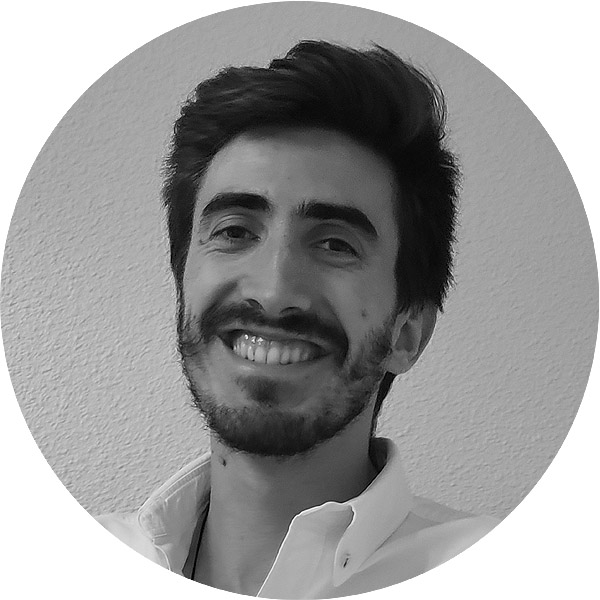
Andrés Aldave
The Great Hotel
project End of Degree Master's Degree in Architecture
University of Navarra
Tutor: Julio Clúa
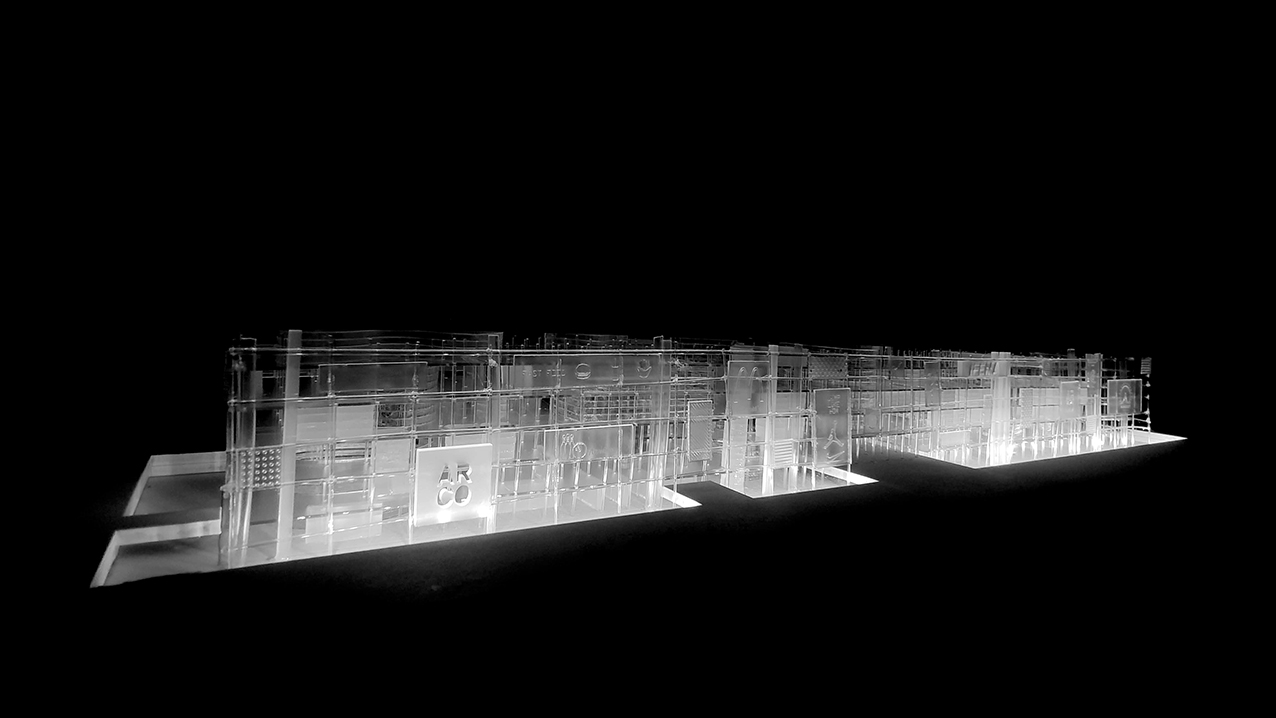
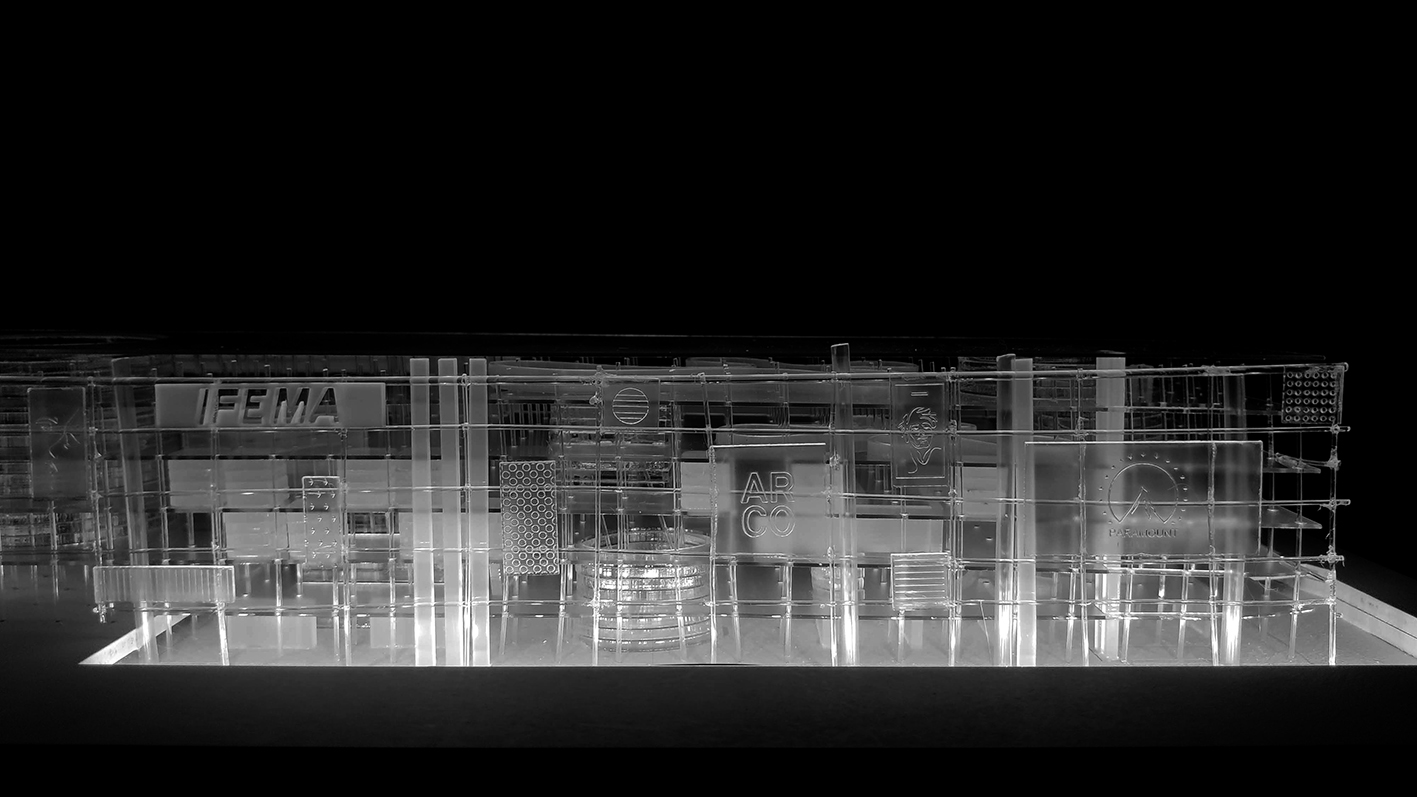
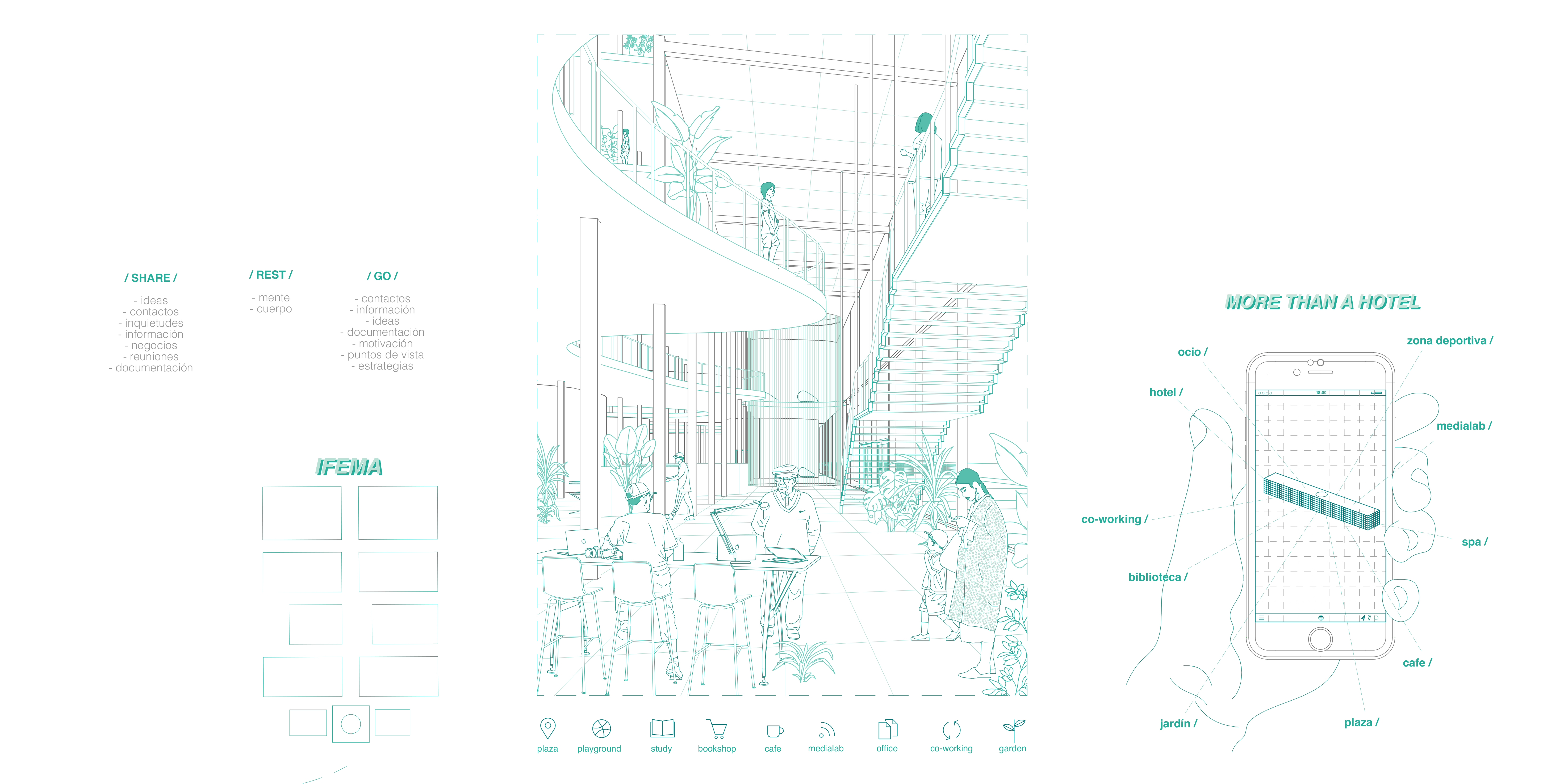
The project aims to resolve and improve the entrance to the Ifema trade fair in Madrid. The entrance area to any fairground is essential to welcome the visitor and create a pleasant transition between the outside and the inside.
The project acts as a filter, as a transitional element, and at the same time it is the new face of the fair, the new façade, the new image.
As can be seen in the drawing, this is the main façade, the new face of Ifema, as we can see it is an accumulation of different changing options. The installations are all visible through the façade, and a substructure is able to make it possible to
different finishes, such as slats, advertising boards, works of art or even screens. In other parts of the façade, the façade has no second skin and the curtain wall remains exposed, allowing us to see the interior life of the building.
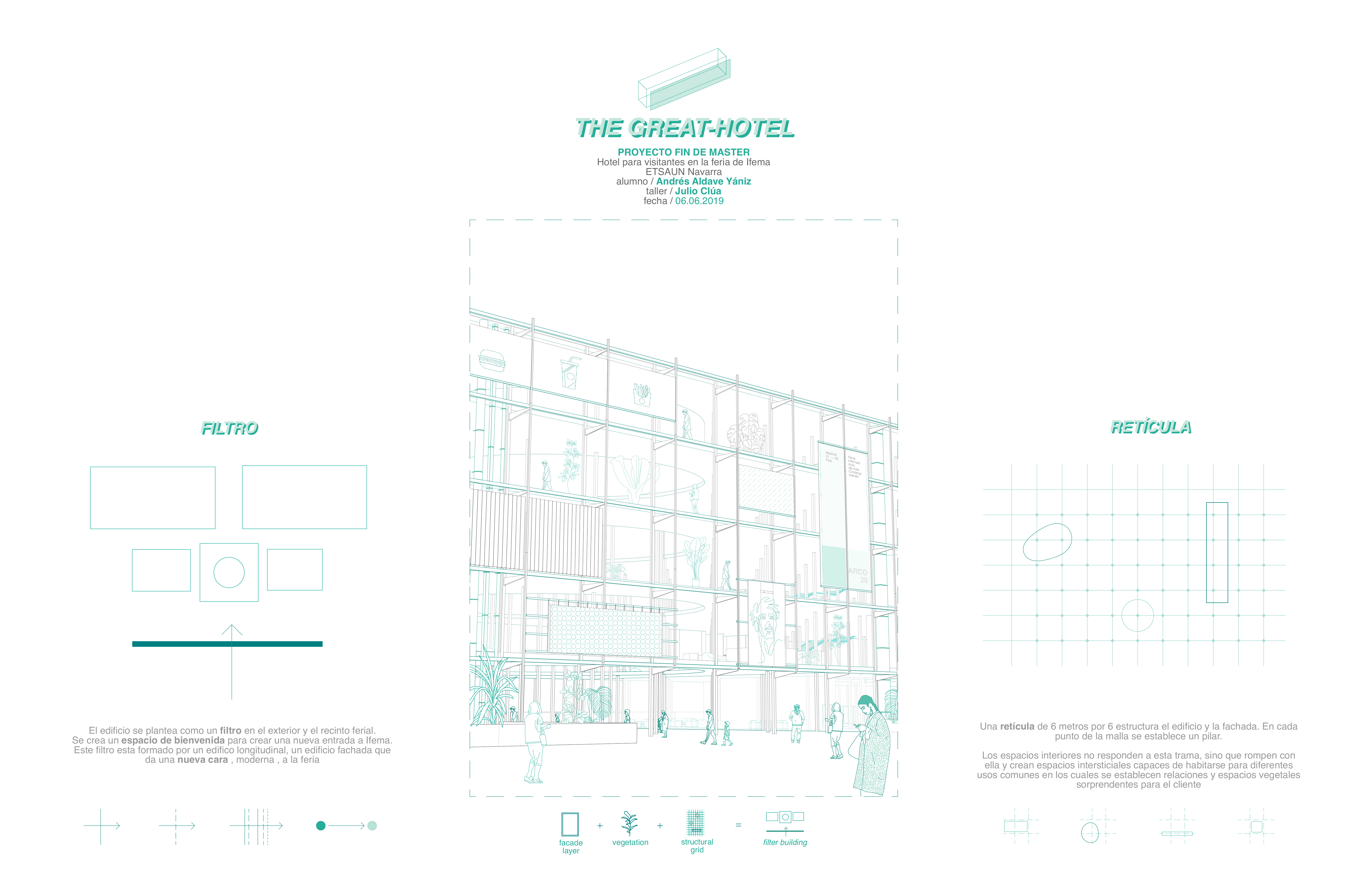
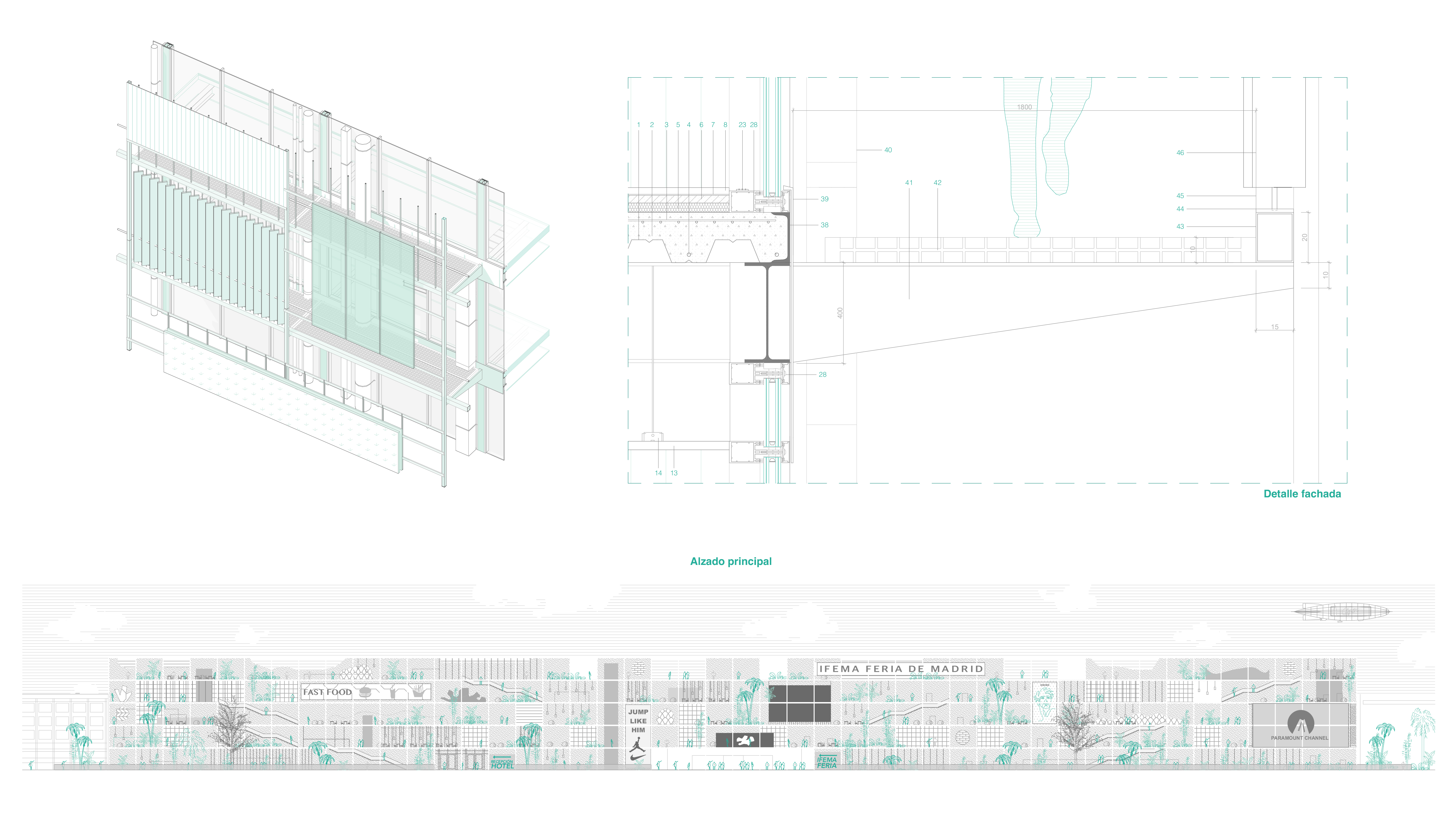
LOCATION PLAN
It has 200,000 m² covered for exhibitions distributed in twelve pavilions, a convention centre of more than 10,000m², as well as the necessary spaces and equipment for the optimum development of the activities that take place there, such as area for meetings, an auditorium for 600 attendees, numerous restaurants and 14,000 places for car park.
Access to the fair can be made by bus, on lines 73, 112 or 122, and also on metro line 8.

The room is a reproduction of the idea of project. The whole project is one big common space, in which you always have the structure and the installations in view, where there are no fixed partitions, and the furniture is very important. The room, as well as the project itself, is a play of transparencies thanks to the polycarbonate bathroom partitions.
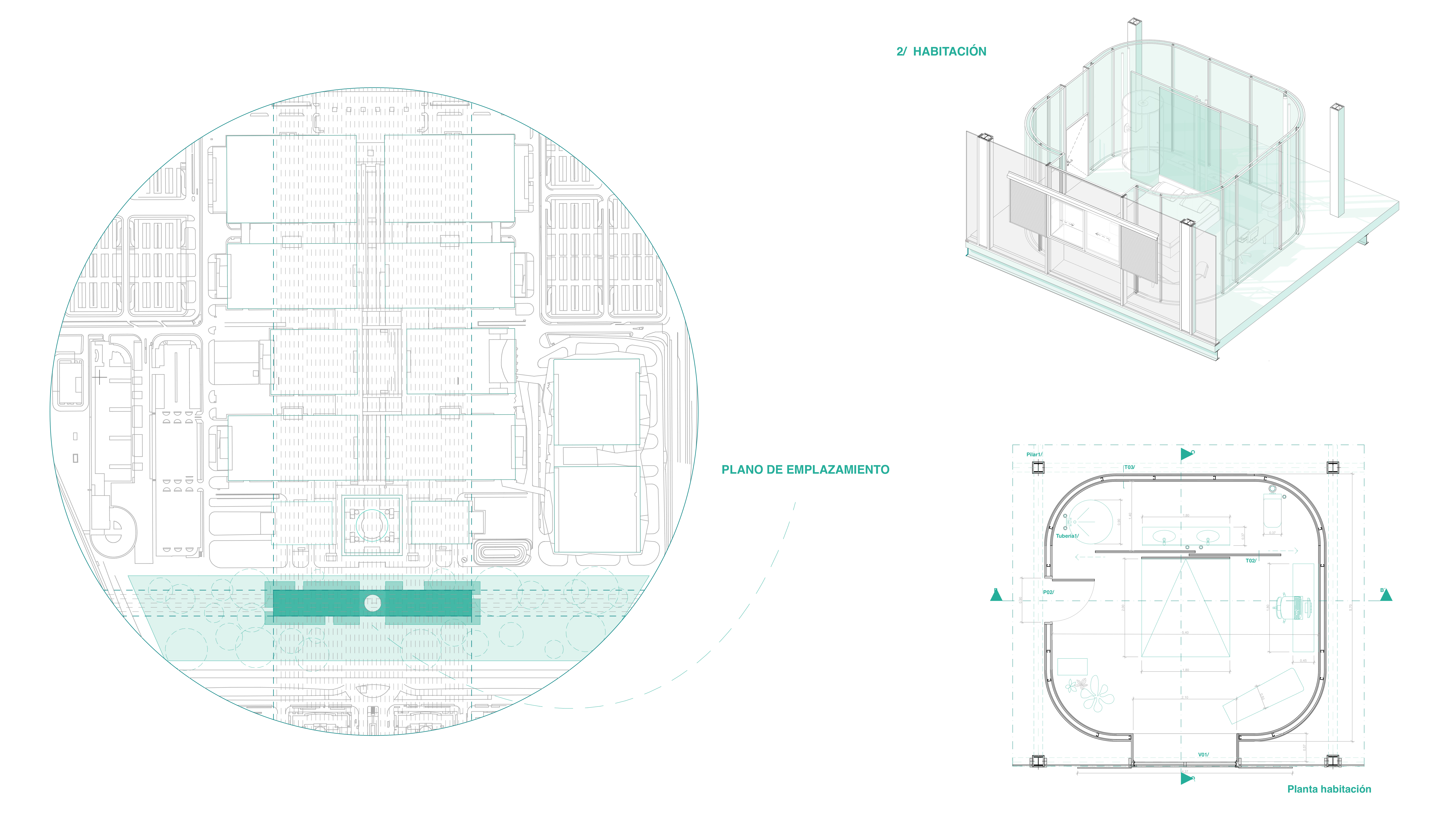
Another main idea is that the building is much more than a hotel.
It is a large project in which there is room for many more uses and many more functions than just accommodation. The building is understood as a large common space in which there is a mixture of uses on each of the floors. Spa, sports areas, play areas, meeting areas, Library Services, restaurant, hotel rooms, meeting rooms, work etc.
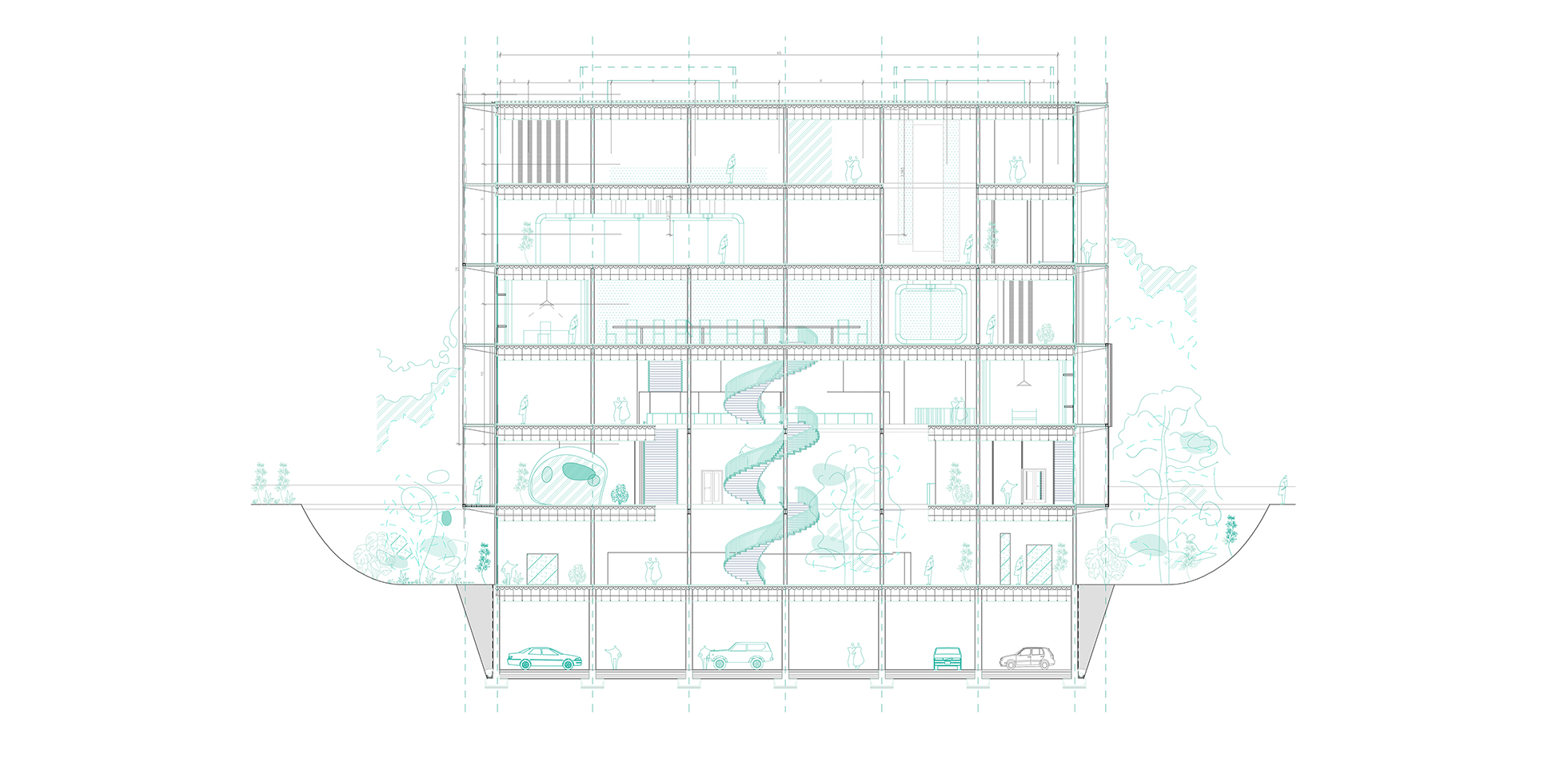
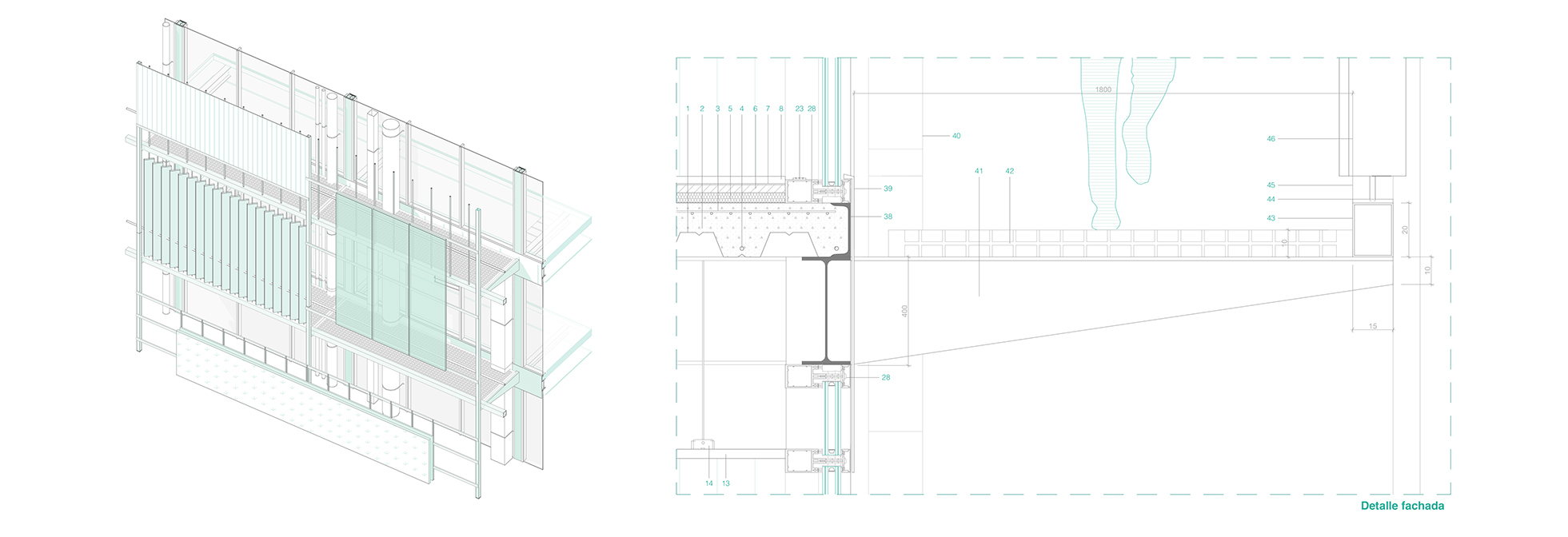
It is suggested that a mobile app be created, where you can access content and information about the building.
Through this app the Username will be able to carry out different procedures such as: bookings, make payments, check availability for computers and rooms, find out rates, contact staff and administrative office, access discounts, etc...

The structure is also important at project. A grid of 6 metres by 6 metres forms the building and the façade. At each point of the grid there is a pillar.
The interior spaces do not respond to this plot, but break with it and create interstitial spaces capable of being inhabited for different common uses in which relationships and surprising plant spaces are established for the client.
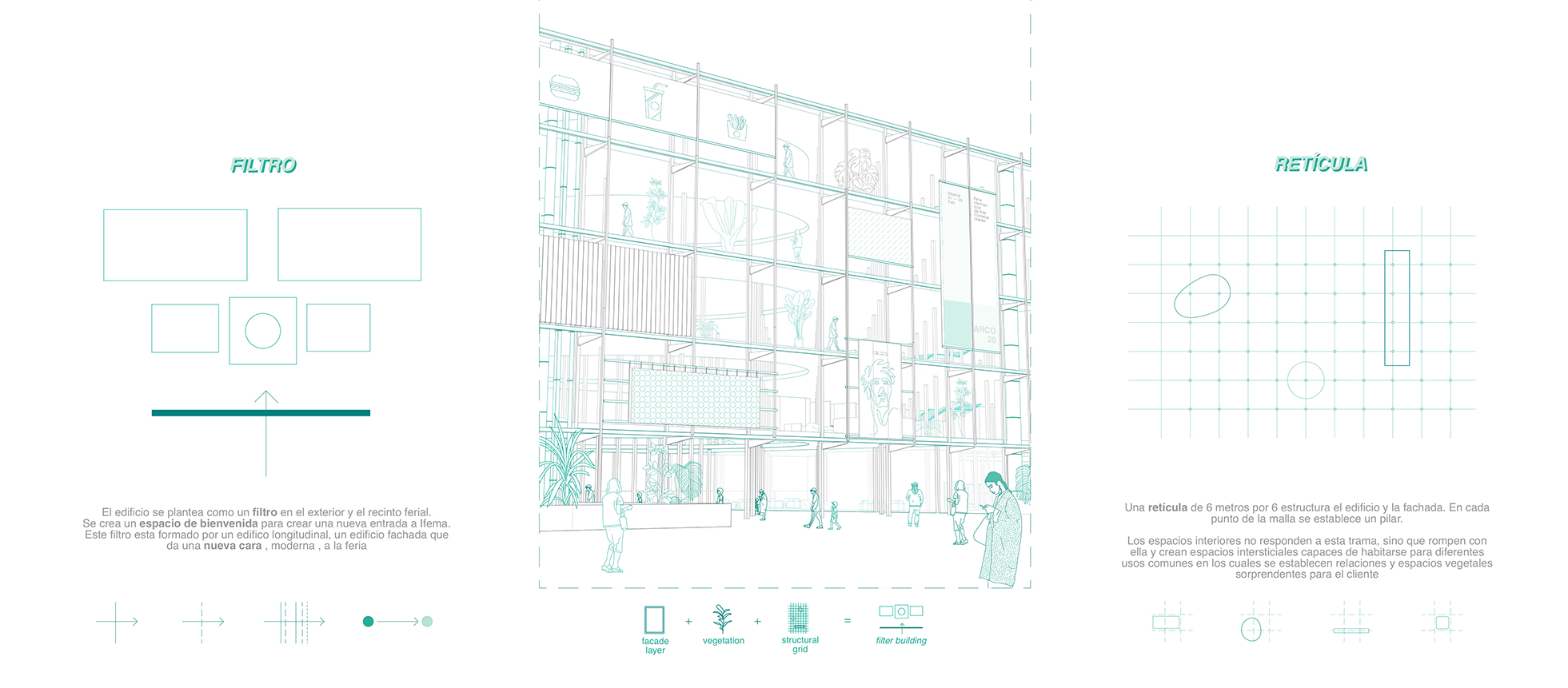
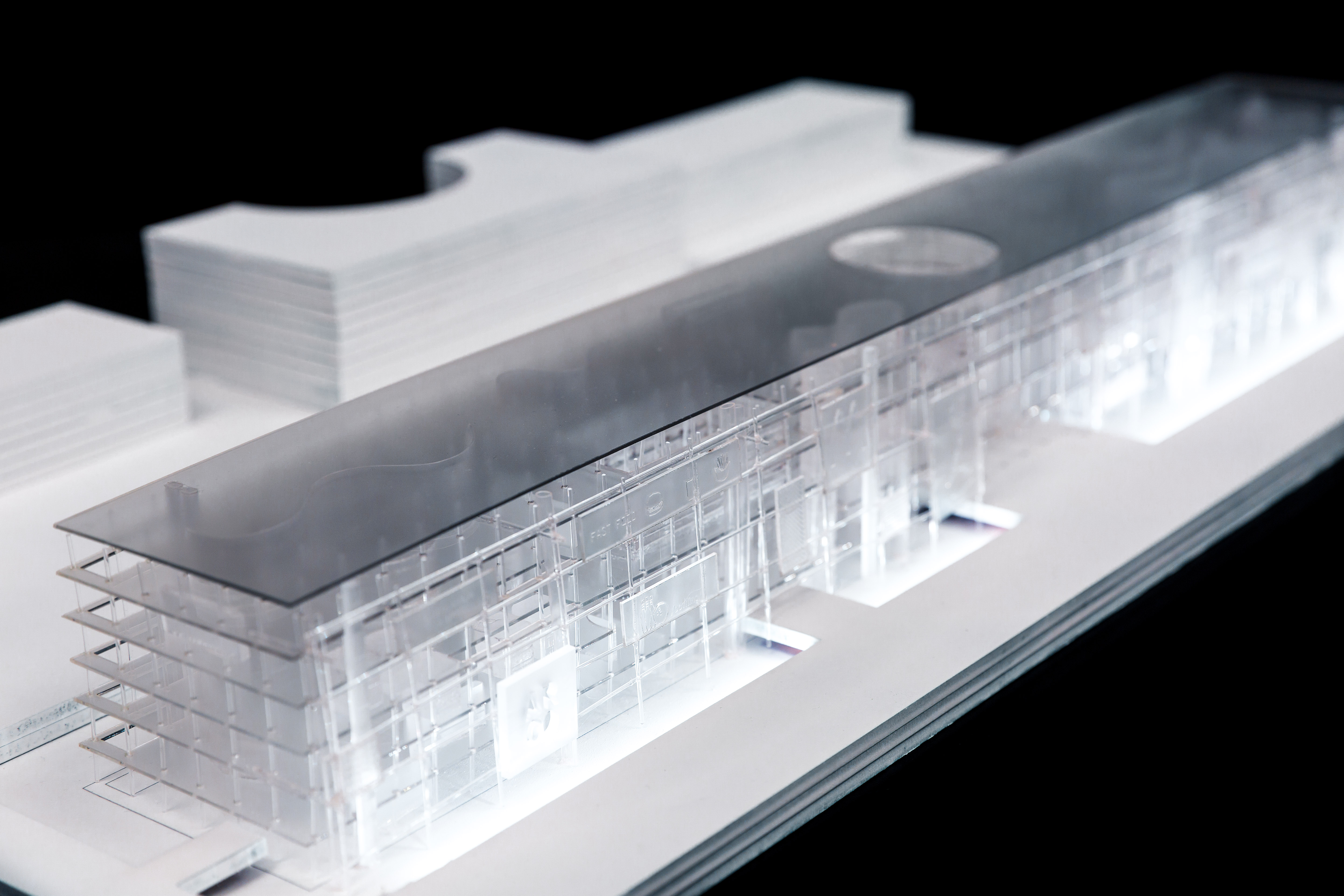
Thus, with the structure always present and with the vegetation as a conductive element throughout the building, the building is understood as a single space where different types of activities take place.
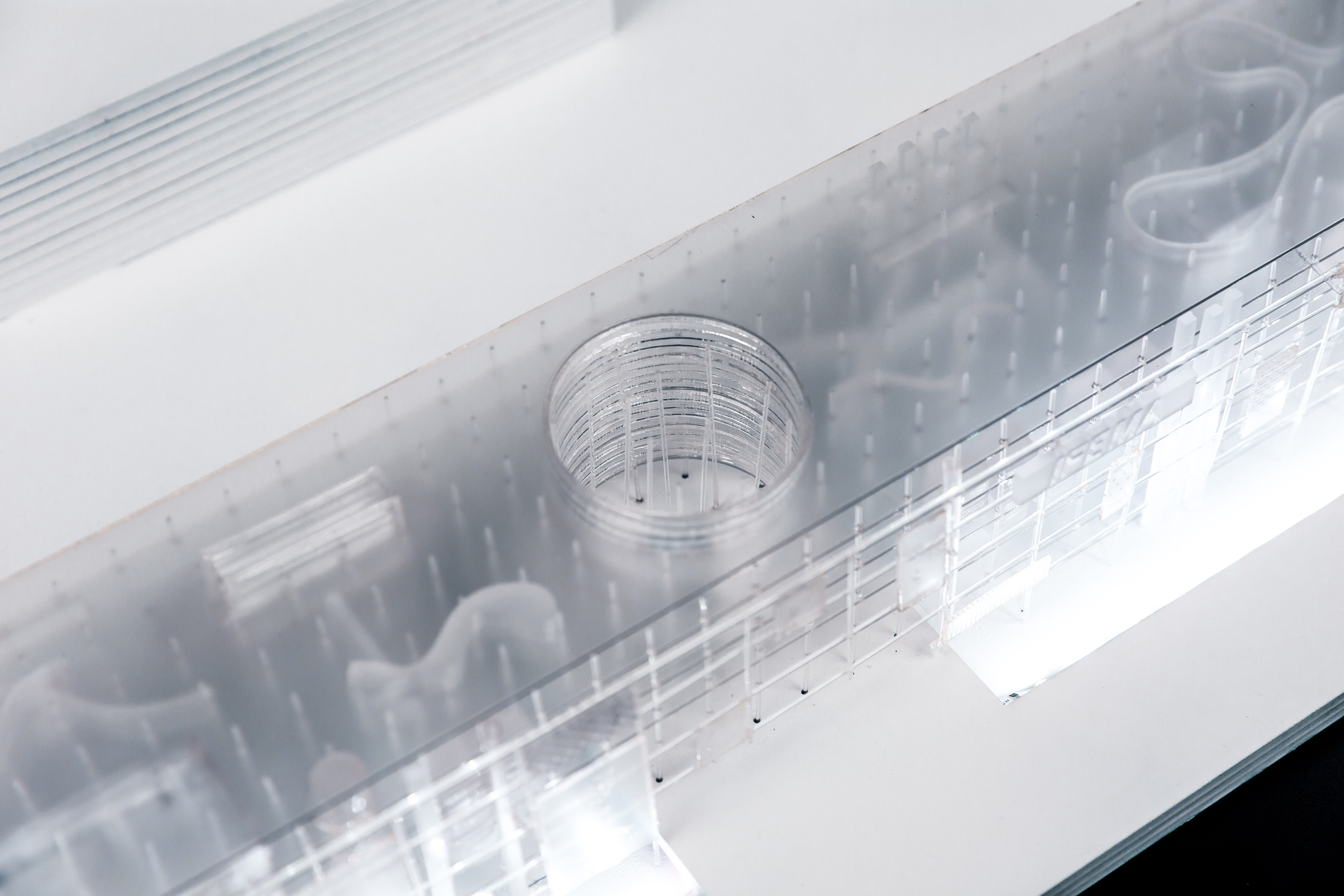
The facilities are also an important part of the building, as they are visible on the main façade as well as in the rooms.
At final, a large building, The Great Hotel, which in addition to being the new modern face of Ifema, and functioning as a building that welcomes visitors, offers a wide range of possibilities and very interesting activities.

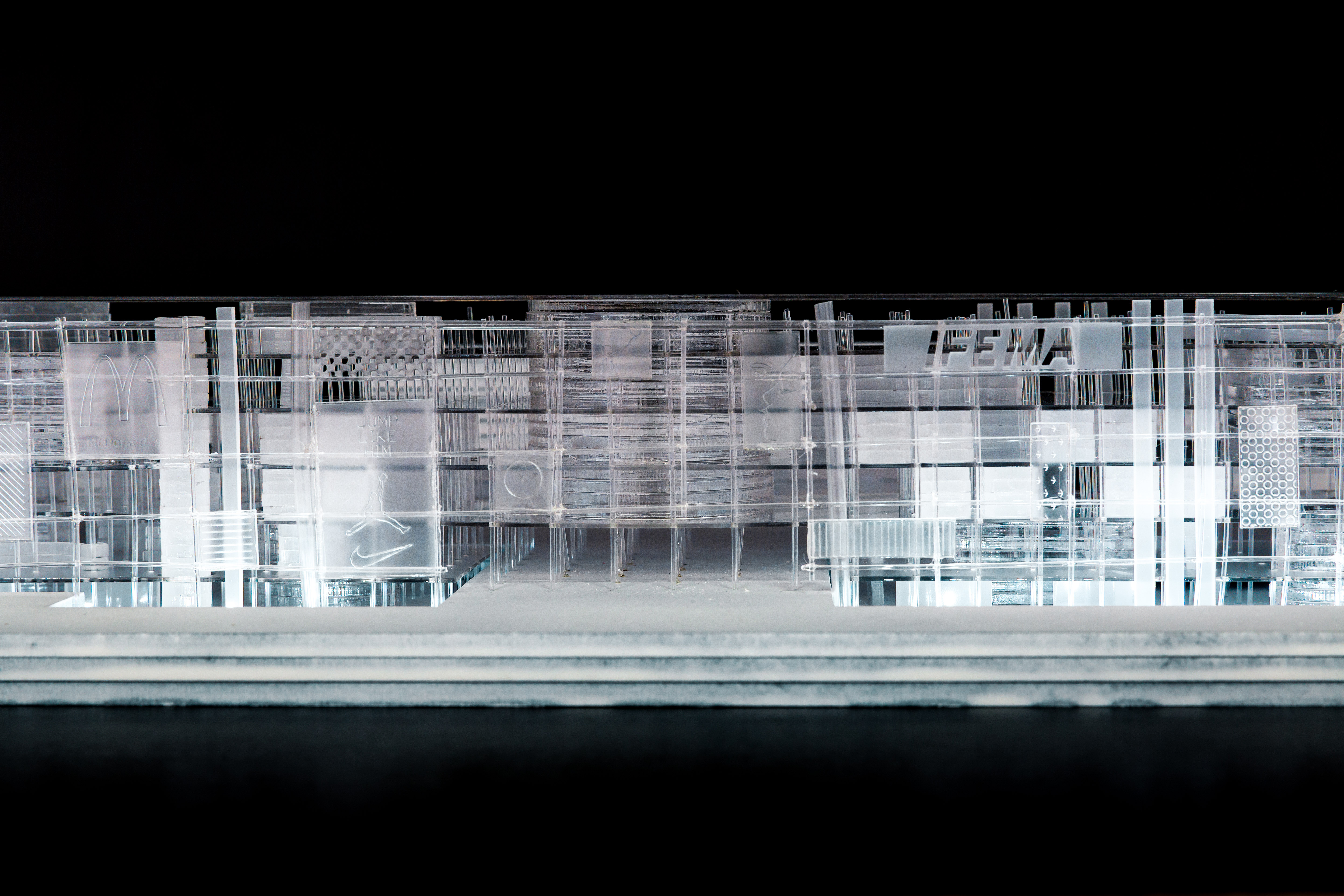
COMMUNICATION CORE
As we can see in the axonometric view, the communication module never touches the pillars but is inside their grid. This is the case throughout the entire project, the interior partitions are placed free of the structure. Two lifts facing a grand staircase form the communication core.
Between the elevators and the staircase, there is a large space that serves as an independent entrance hall .

STAIRWAY
On each floor of project there are several staircases. There are the staircases of the communication cores with lifts, and then there is this subject staircase.
Individual staircases measuring 18 metres long and 2 metres wide with two landings. They have a glass handrail that is attached to the stringer beam itself.

HOLE
As can be seen in the view, the openings do not correspond to the structure of the building either.
They break with the structural grid. A perimeter beam runs along the perimeter of the opening and is connected to the beams of project. The entire opening is Closed with a floor-to-ceiling curtain wall.

SECONDARY FAÇADE
This façade is projected on the east and west sides of the building, as this is where the sun hits the building most directly. To try to solve this problem during the summer, a second skin, made of stainless steel, a perforated sheet, is placed with
circles that keep the light coming into the building, but shade the interior and do not allow the light beam to enter directly.

GENERAL AXONOMETRY
In the axonometric view we can see how a prism-shaped Issue is proposed to match the height of the main Ifema building. The existing symmetry of the Ifema fairgrounds is still maintained as the proposed building is located on the main axis as if it were another pavilion, but not on either side of the axis, but in the middle of it, to achieve the intention of door-facade-face that filters the visitor from the outside to the inside of the fair.
The central circular space of the Sáenz de Oíza building is also intended to be reproduced as a wink.
