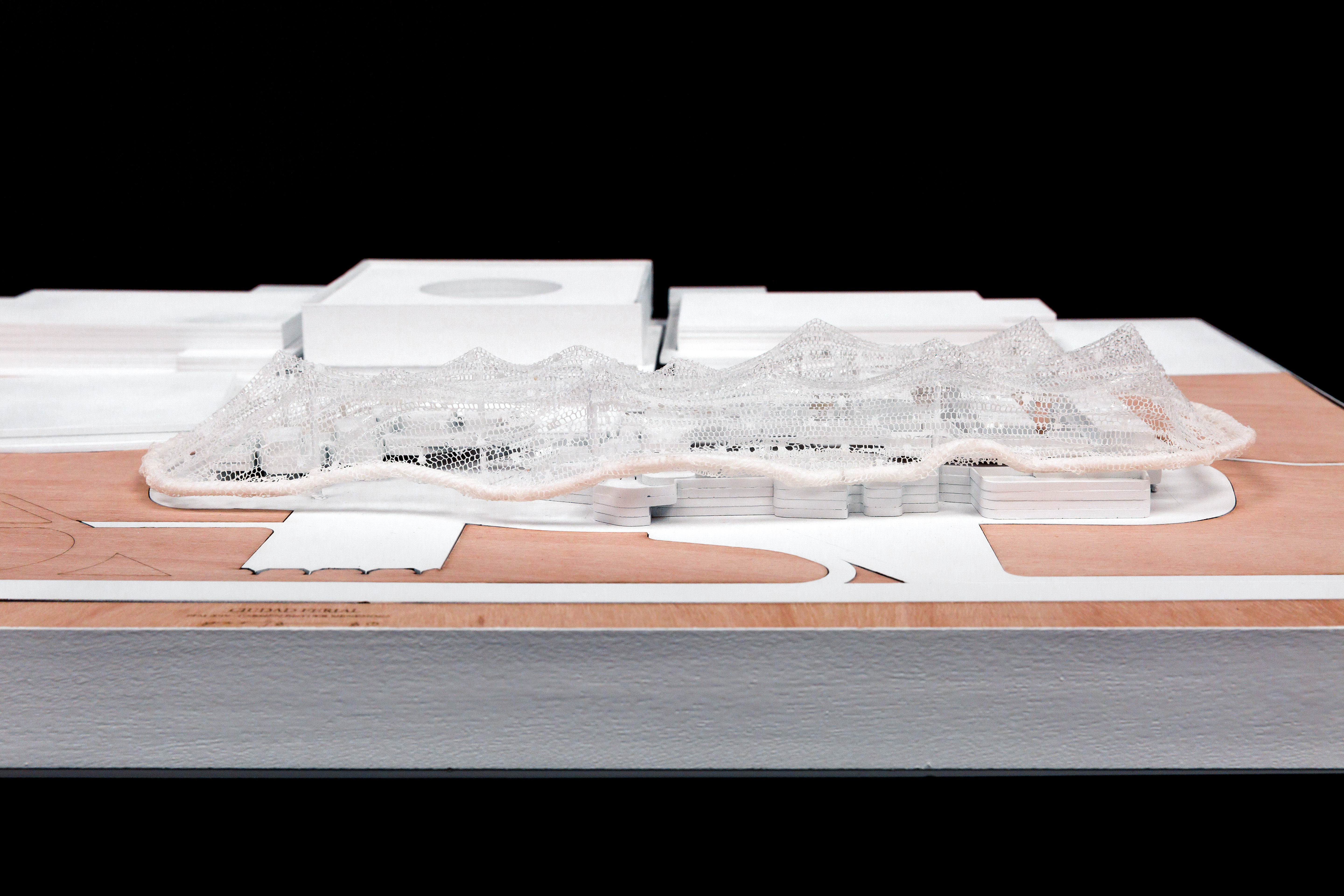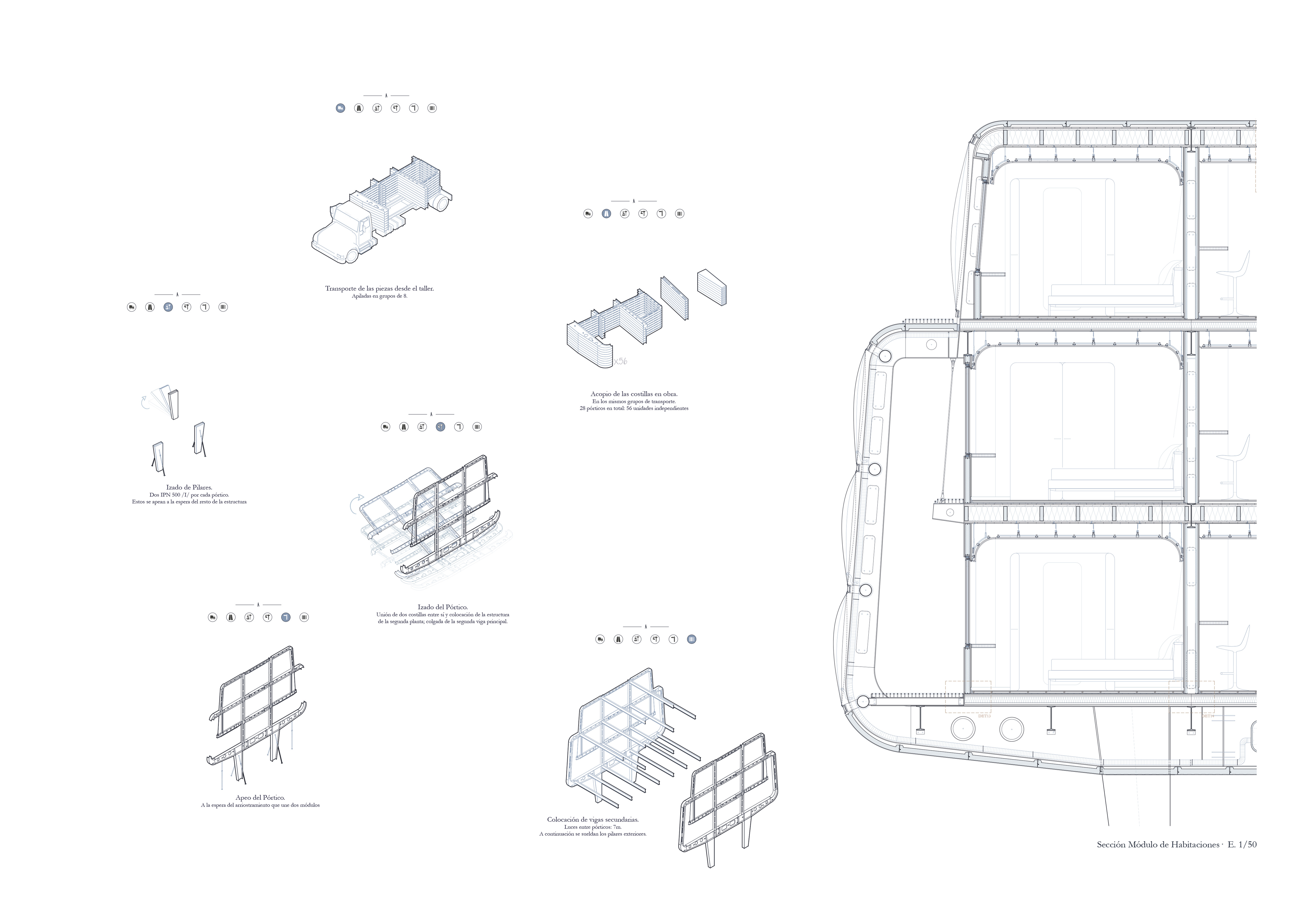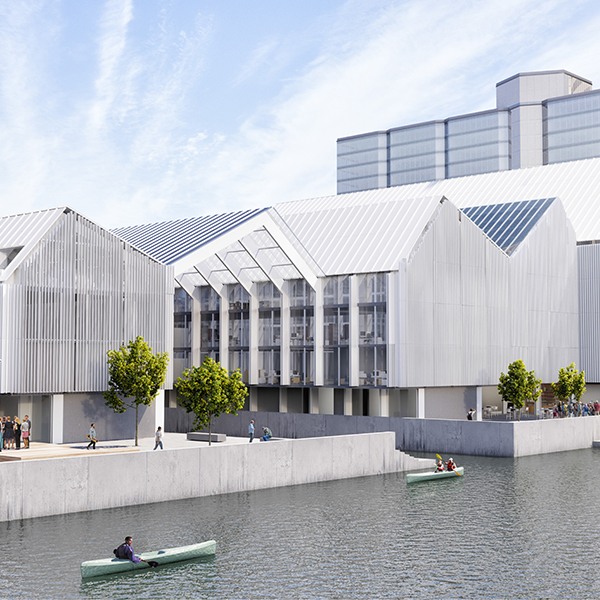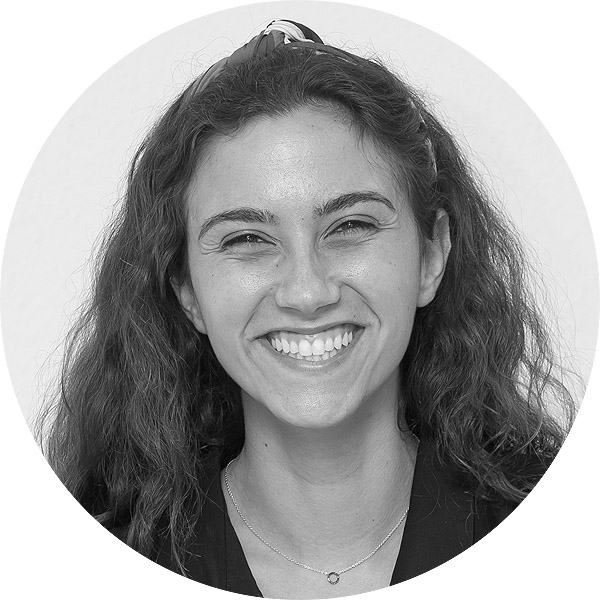
Carmen Bistuer
TRADE FAIR CITY: HOTEL PUERTA DE IFEMA
project End of Degree Master's Degree in Architecture
University of Navarra
Tutor: Julio Clúa
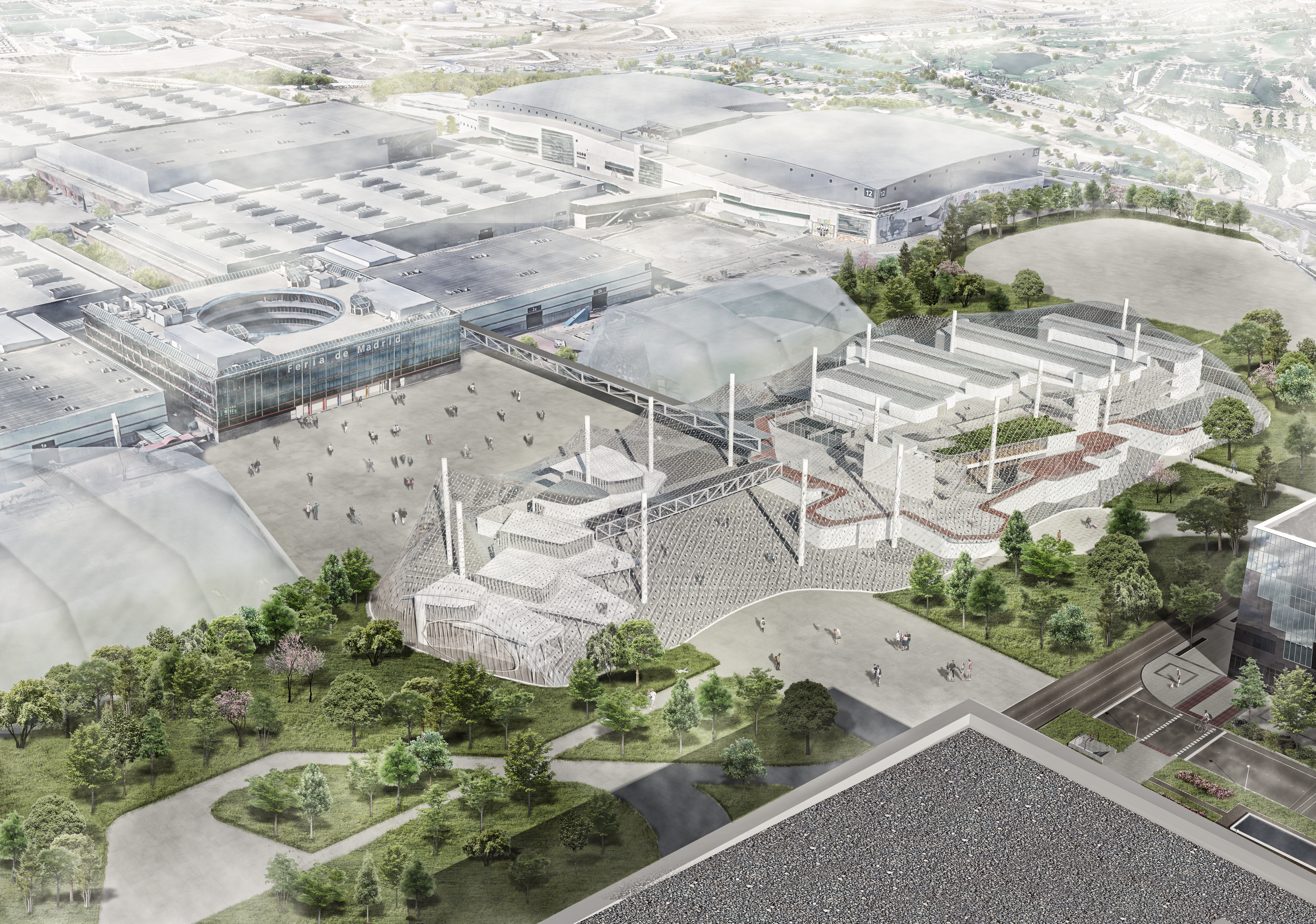
IFEMA is an organisation that organises national and international trade fairs, shows and congresses in Madrid. At its events quotation Spanish and foreign companies meet to generate business relations, multiply their contacts and present all the latest developments in their respective fields.
The fair currently has 200,000 m2 of exhibition space, making it the third largest fair in the country.
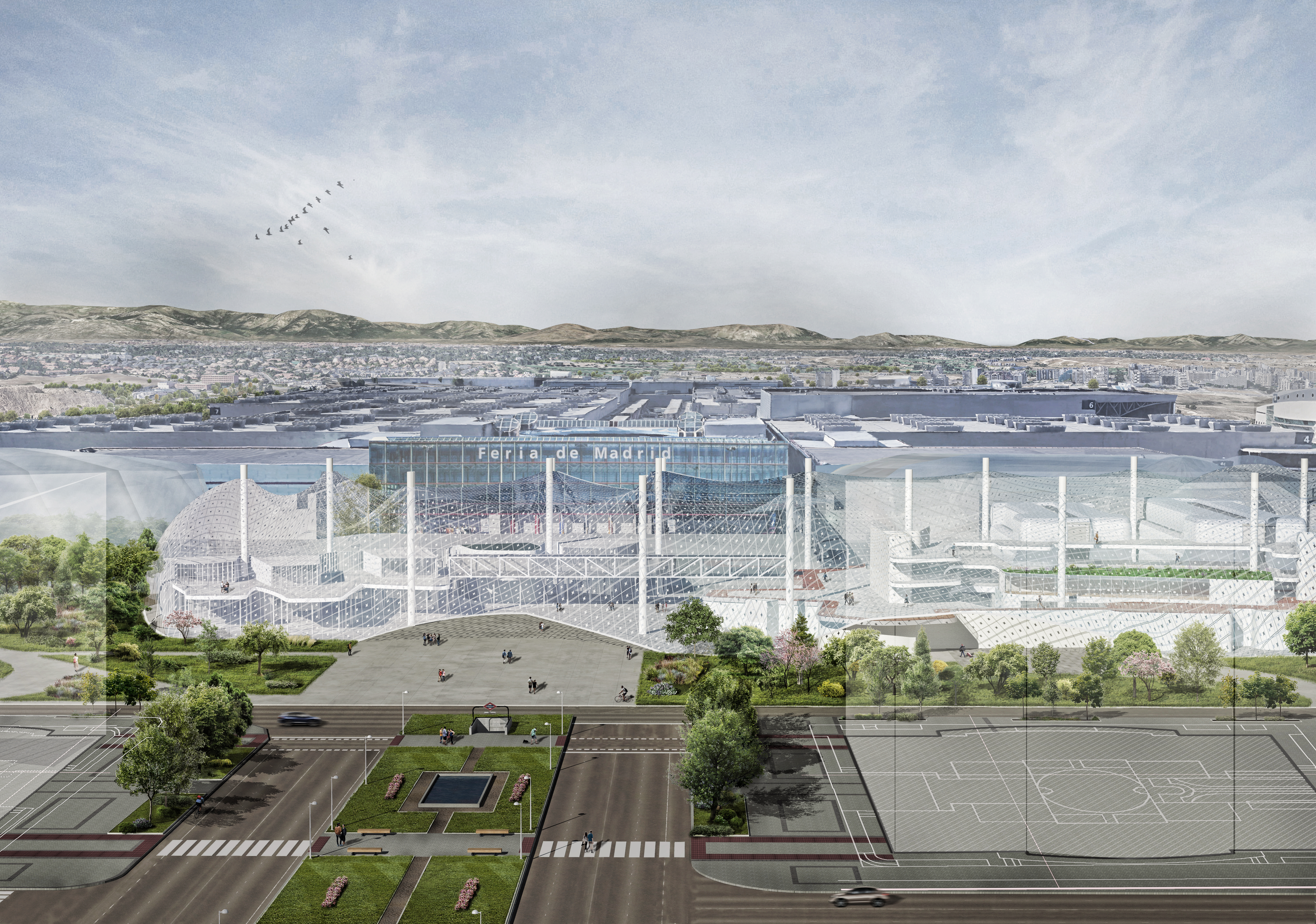
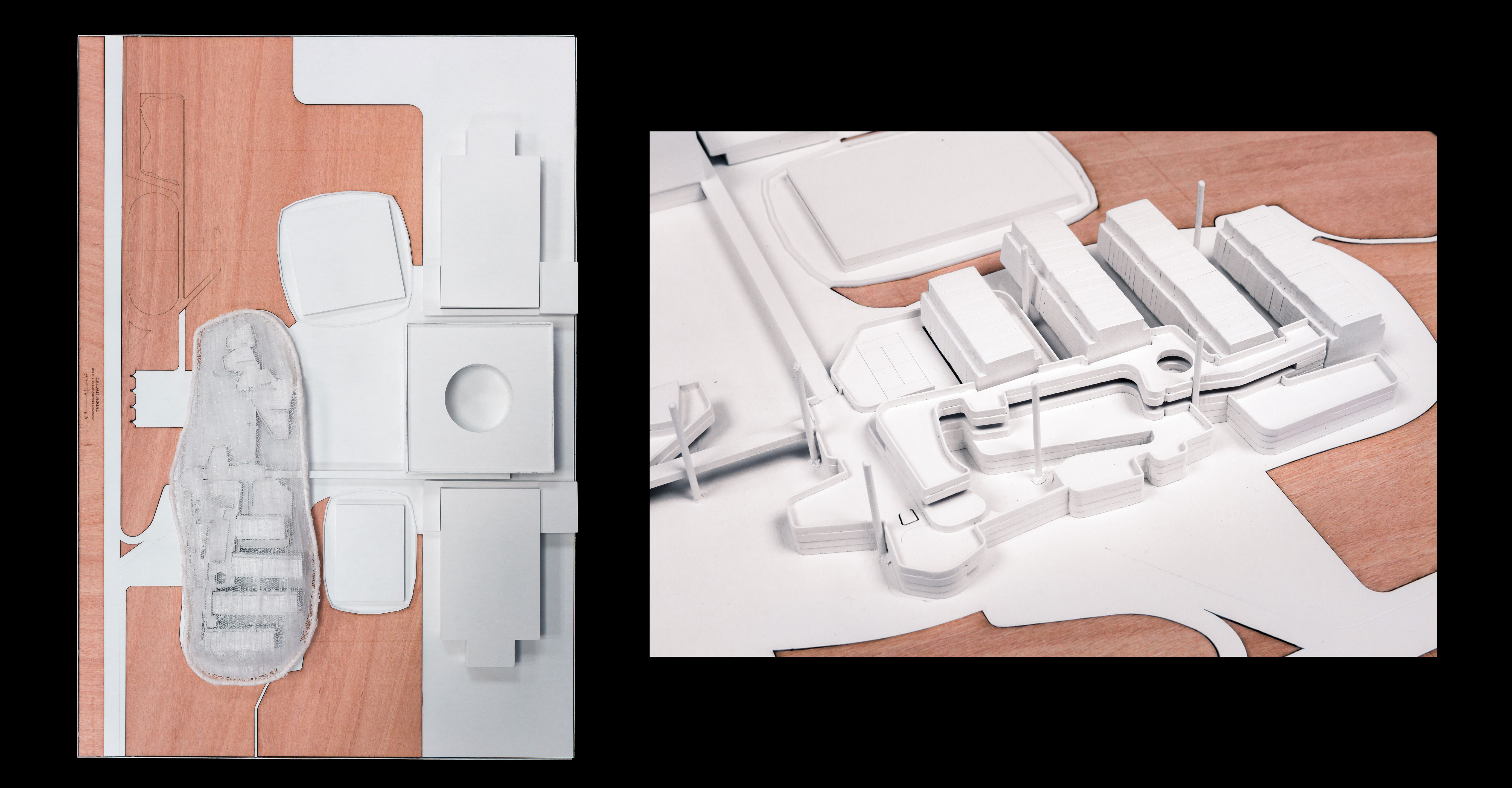
Ifema has long been in need of more exhibition space with future growth forecast. For this reason, the intervention aims not only to provide the complex with a hotel - as was originally proposed - but also to extend the fairgrounds with two new exhibition units, which will position IFEMA as a national leader among fairgrounds in terms of exhibition space.
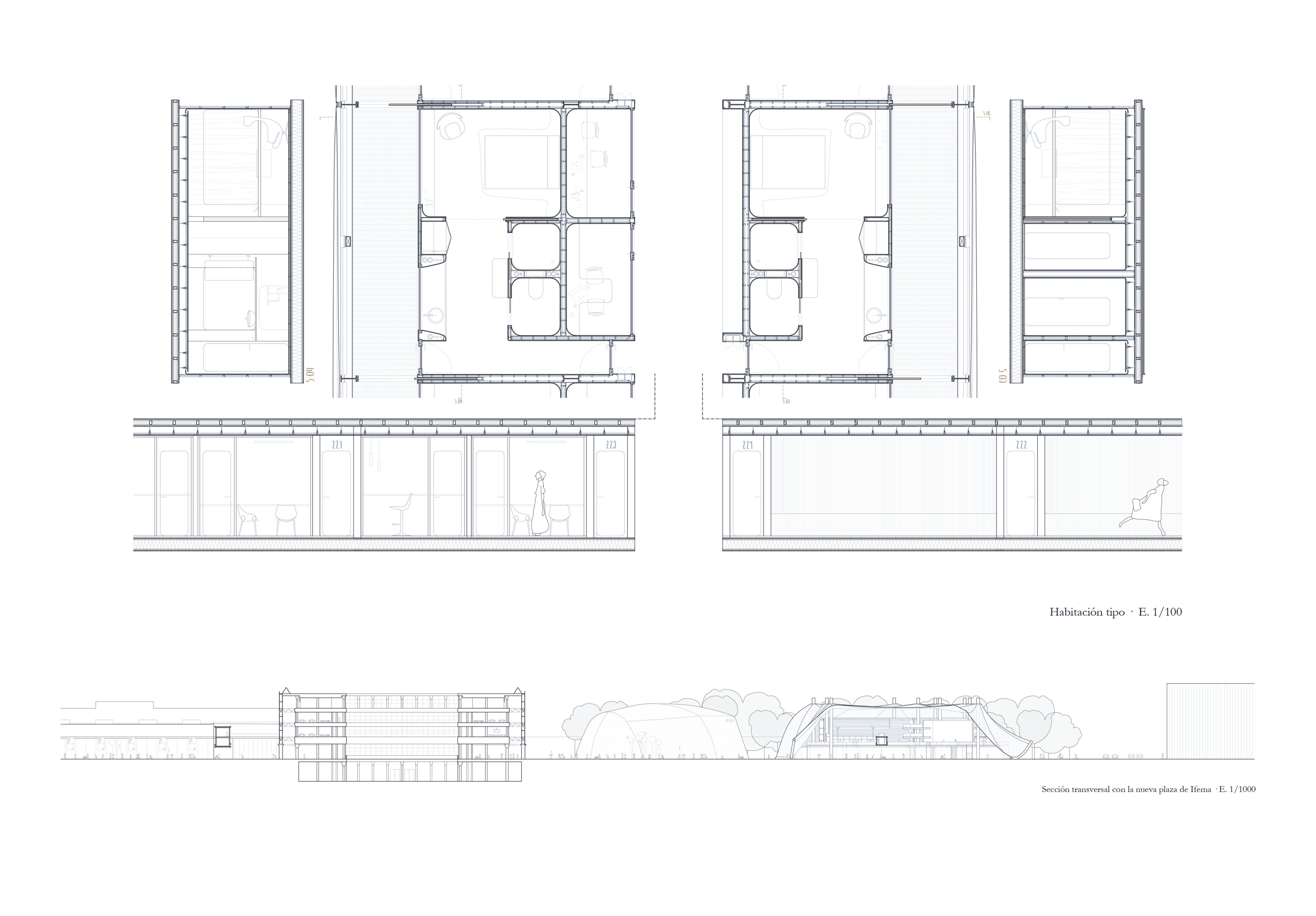
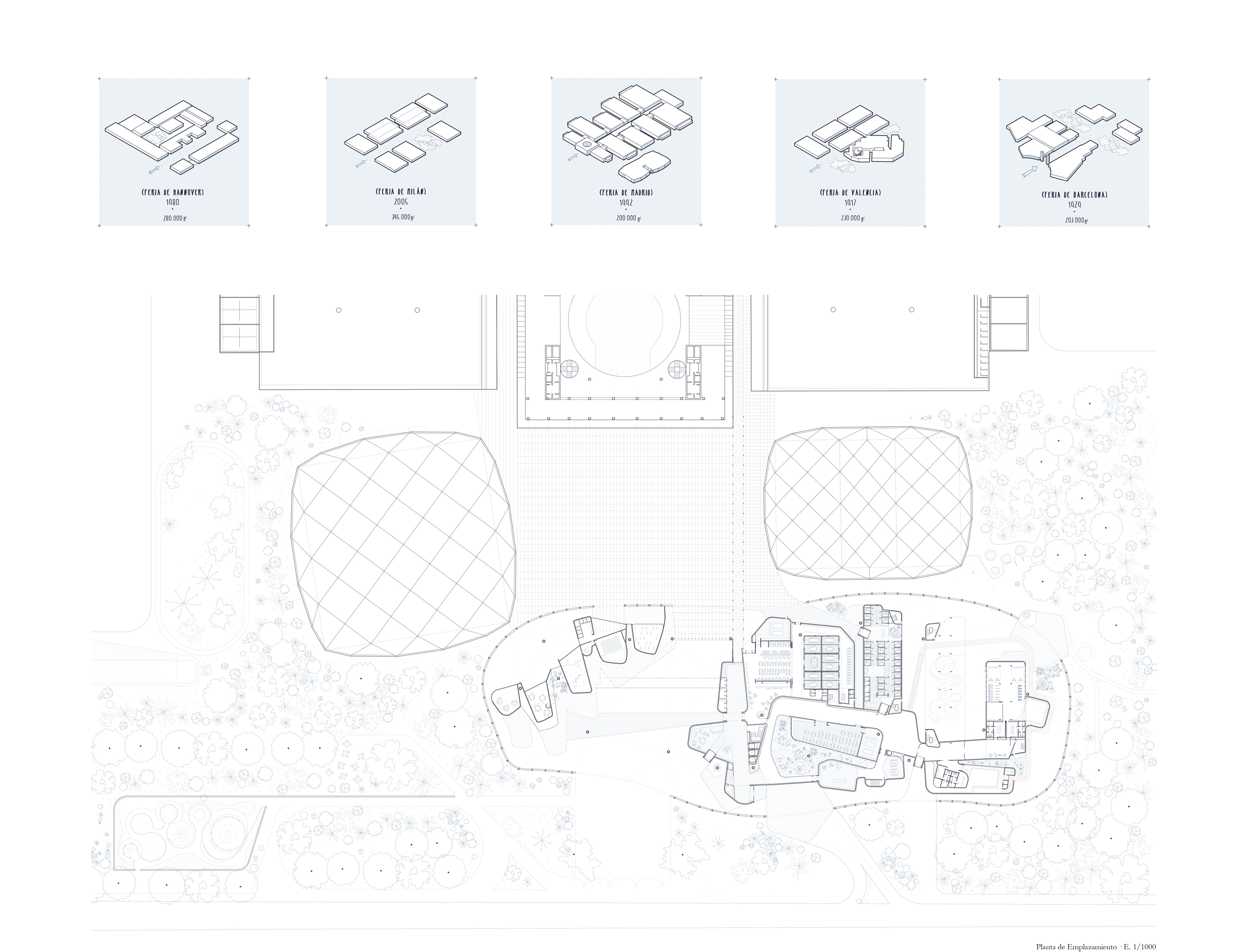
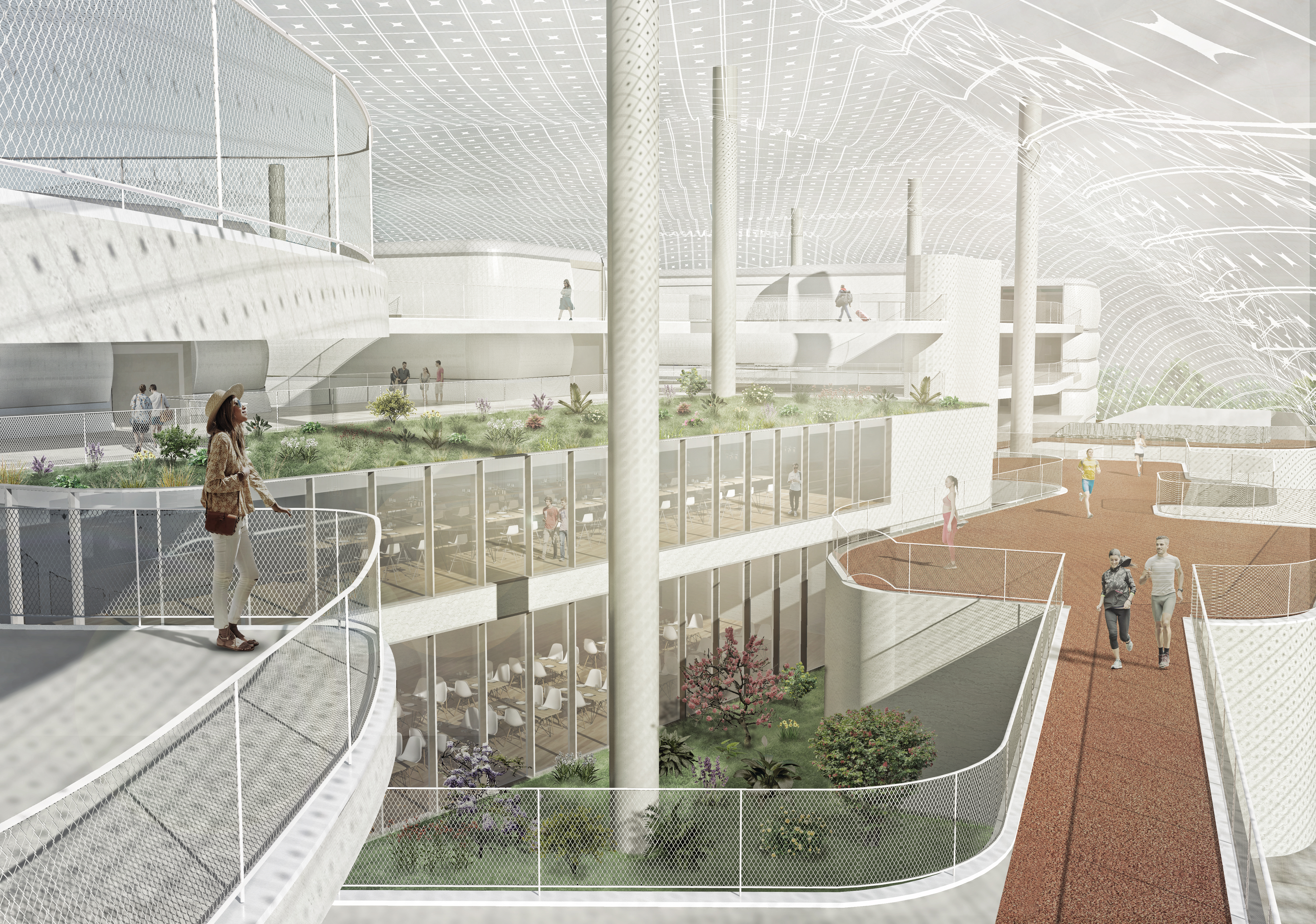
Most European trade fairs, as well as the universal exhibitions, have been designed along the same patron saint; a longitudinal axis to which pavilions are attached transversally. All of them have a large open-air space that serves as a link and a relief from the incessant movement of thousands of people coming and going in a trade fair workshop .
Ifema does not currently have this relational space. It simply considers as "place" a central enlargement that does not allow for real interaction between fair attendees.

To delimit this space, the hotel is planned as a new access to the site. It was decided not to delimit the access to the trade fair city with physical limits. Access to the complex is defined by a compression of the space generated by covering the transit between the urban fabric and the new place of Ifema.
All of this leads to the design of a space that serves the whole of Ifema, and not just the hotel guests.
The proposal is for a hybrid floor connected to the central building of the fairgrounds, which will provide the fairgrounds with all the services that the fair needs today.
An organic rhythm is used that is in tune with the natural context created by the structural modulation and alignment of the surrounding trees.
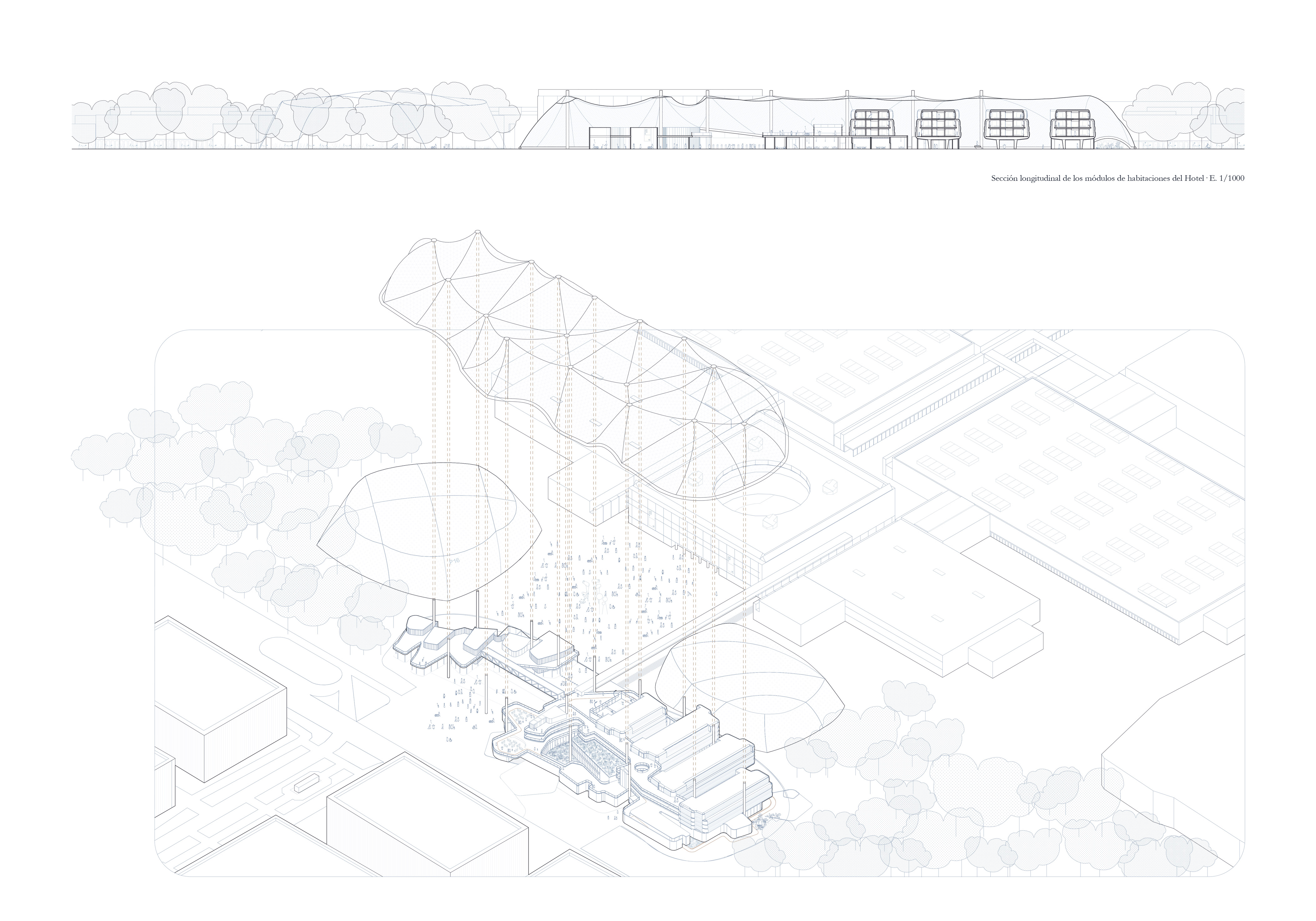
The dynamic image of the hotel contrasts with Central Building; hard, round and static.
Spatial organisation is embodied in the liberation of space.
The living modules are configured as capsules independent of the frenetic movement of the fair, providing the rest and space that the guest needs. For this reason they are treated with a naval aesthetic, almost like a dynamic ship that contains the complete rest.
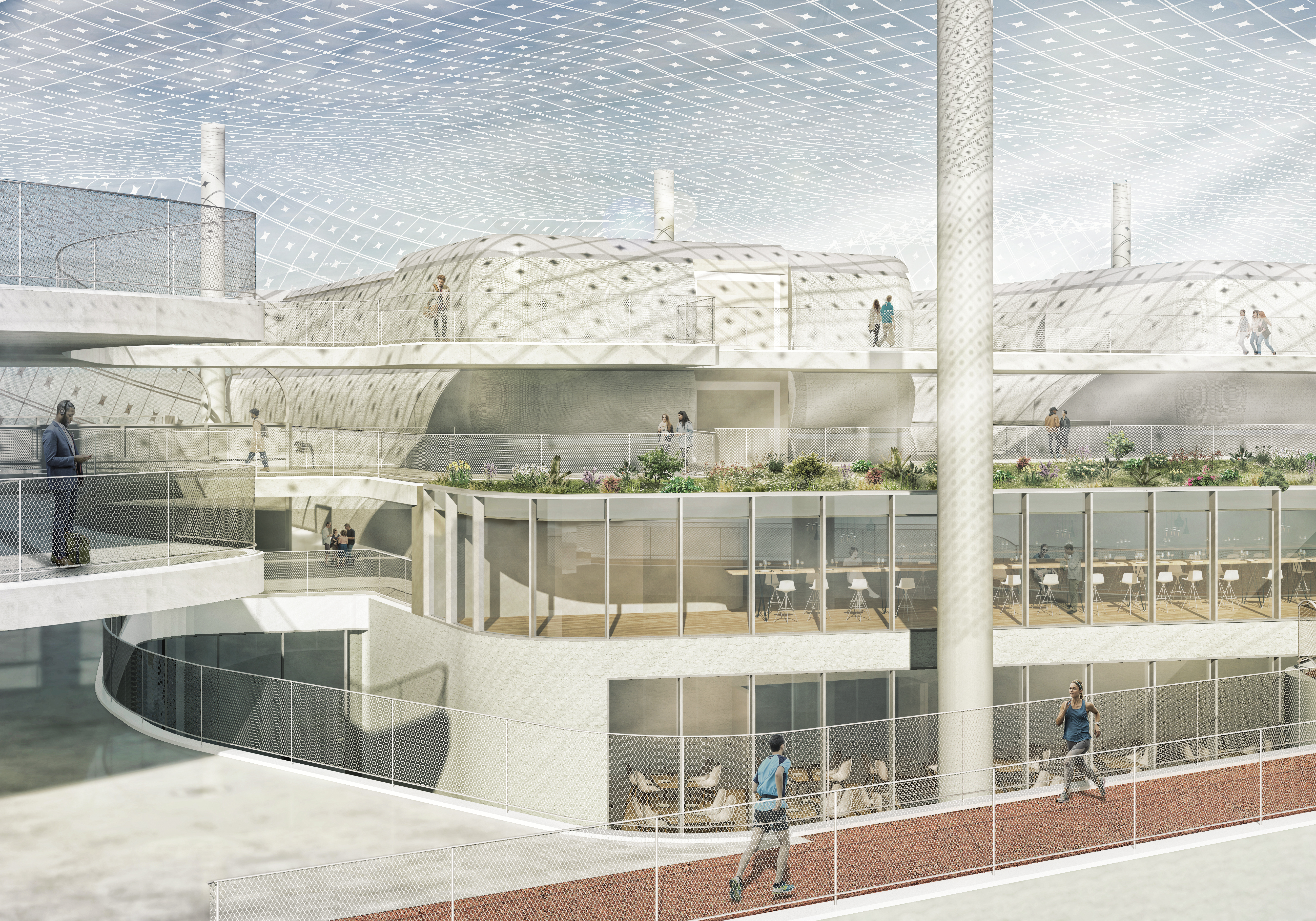
A dynamic, temporary, evolving character, with the capacity to adapt to what happens under its limits. This is the image that this new element of the city wants to convey.
