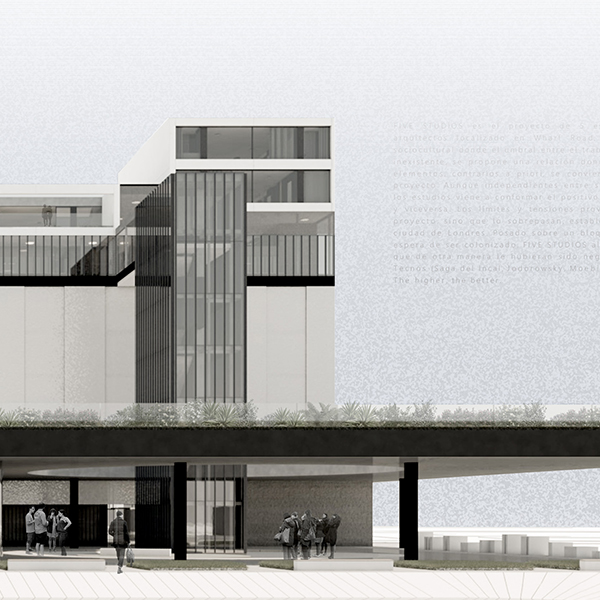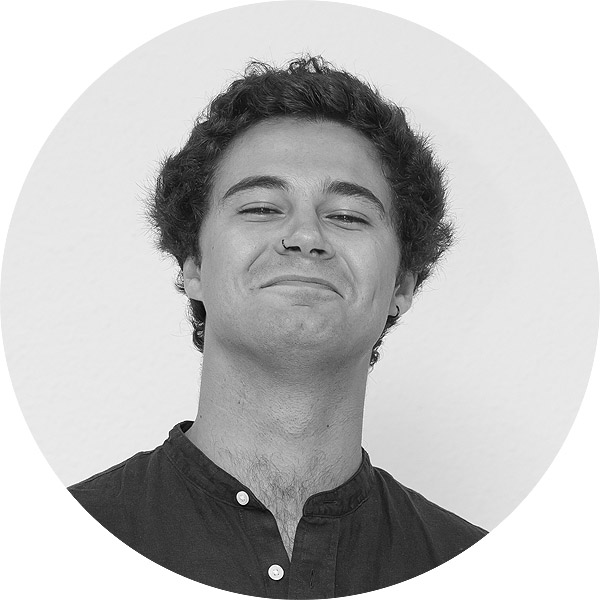
Jon Ibáñez
HISPANIC COUNCIL
project End of Degree Master's Degree in Architecture
University of Navarra
Tutor: Jose V. Vallejo and Mayka García Hipola
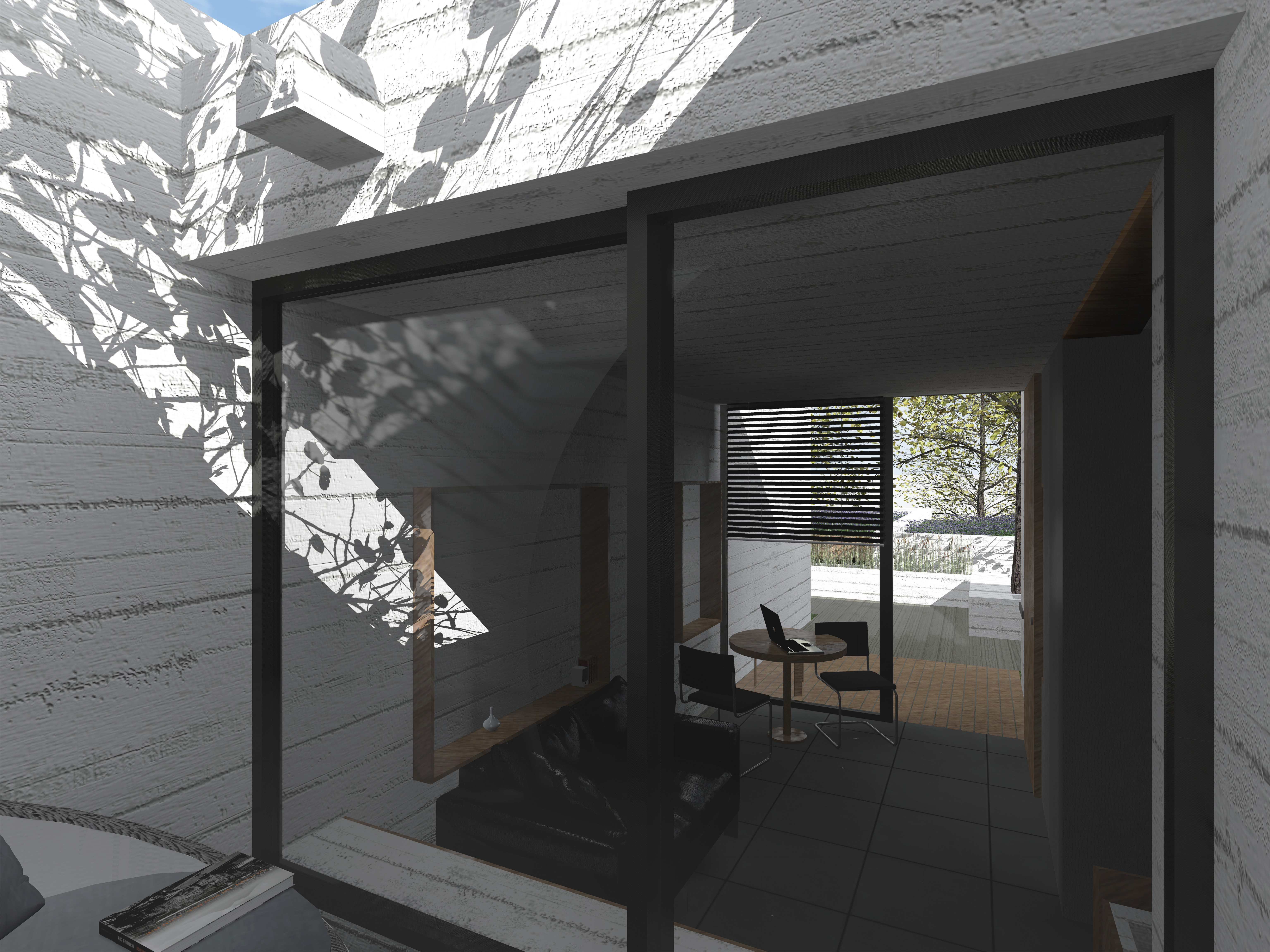
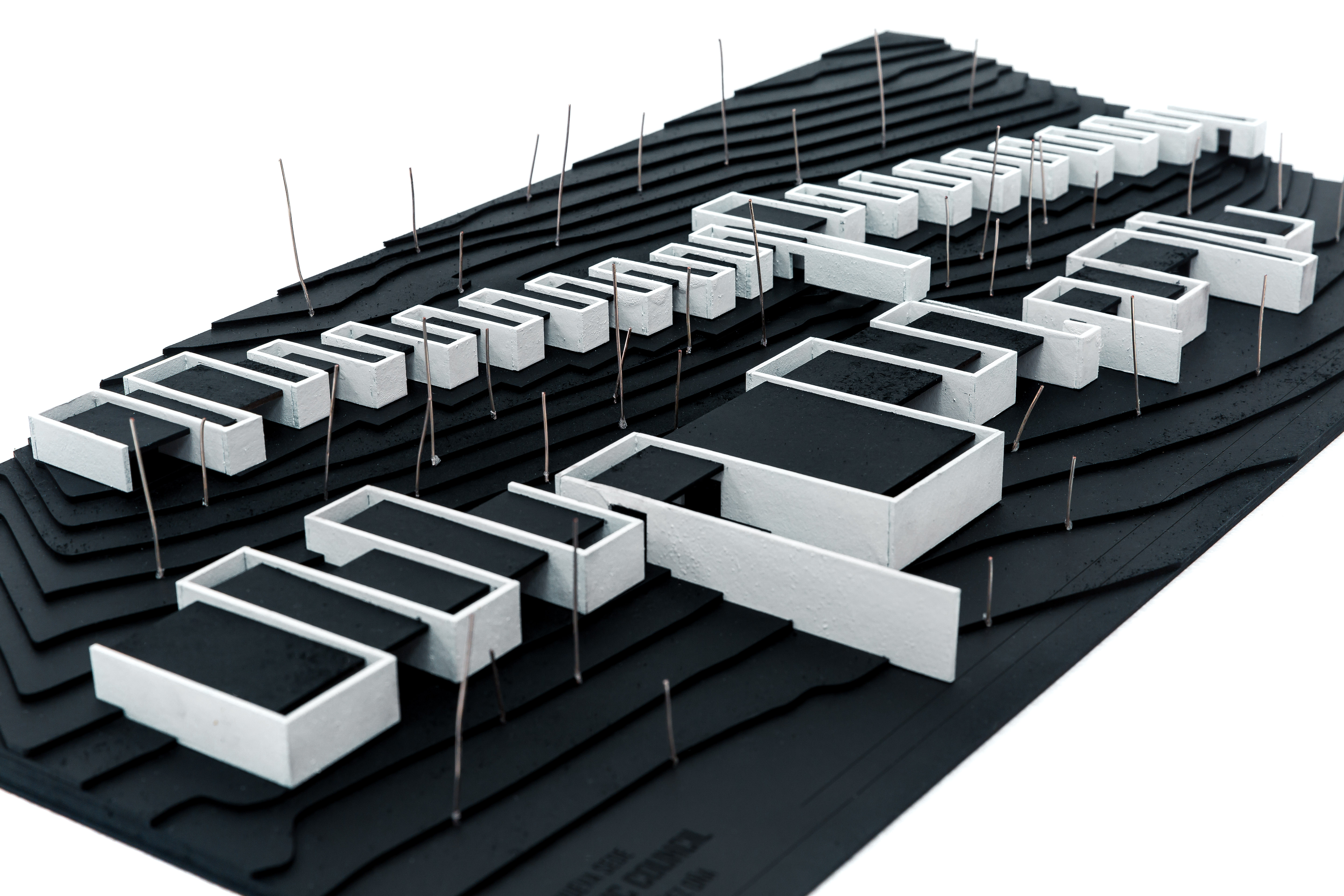
The creation of a new headquarters for an institution such as the Hispanic Council entails the creation of an image that is representative of the institution. The image that is created, in addition to being attractive, must come from an idea that reflects the main principles and intentions of the institution. This is why, in the case of an institution whose primary intention is to promote the relations between the Hispanic community in the United States and Spain, it is proposed to create an image that encompasses different aspects that interrelate both communities. The image created, the result of the abstraction of the way history is represented, combined with a cultural factor, gives as result "meandering" forms that converge at a certain point.
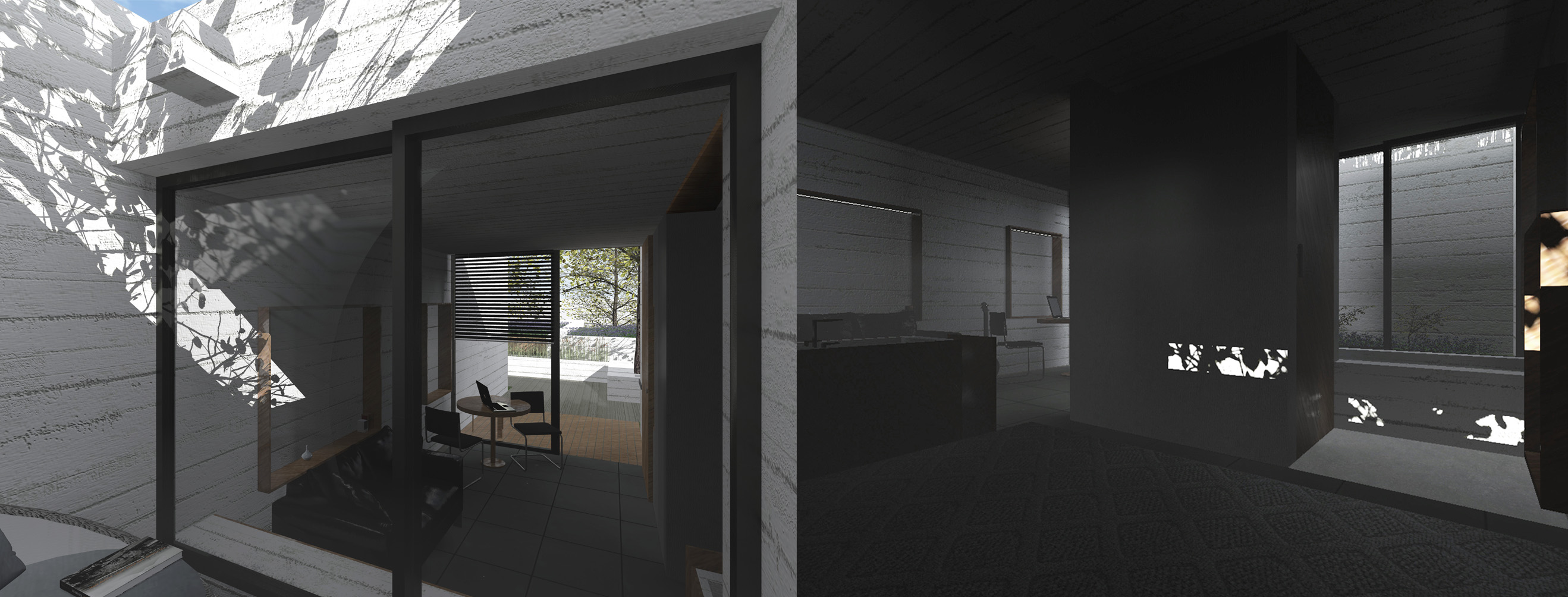
The primary form of a meandering line corresponds to the linearity of history, in terms of the continuous succession of chained events, combined with the coming and going of cultural, political and other currents throughout history. In this way, the line goes from having a unidirectional linearity to having a bidirectional linearity, taking into account the different currents that oppose and attract each other, and giving rise to the serpentine form, which advances in time, but takes different paths.

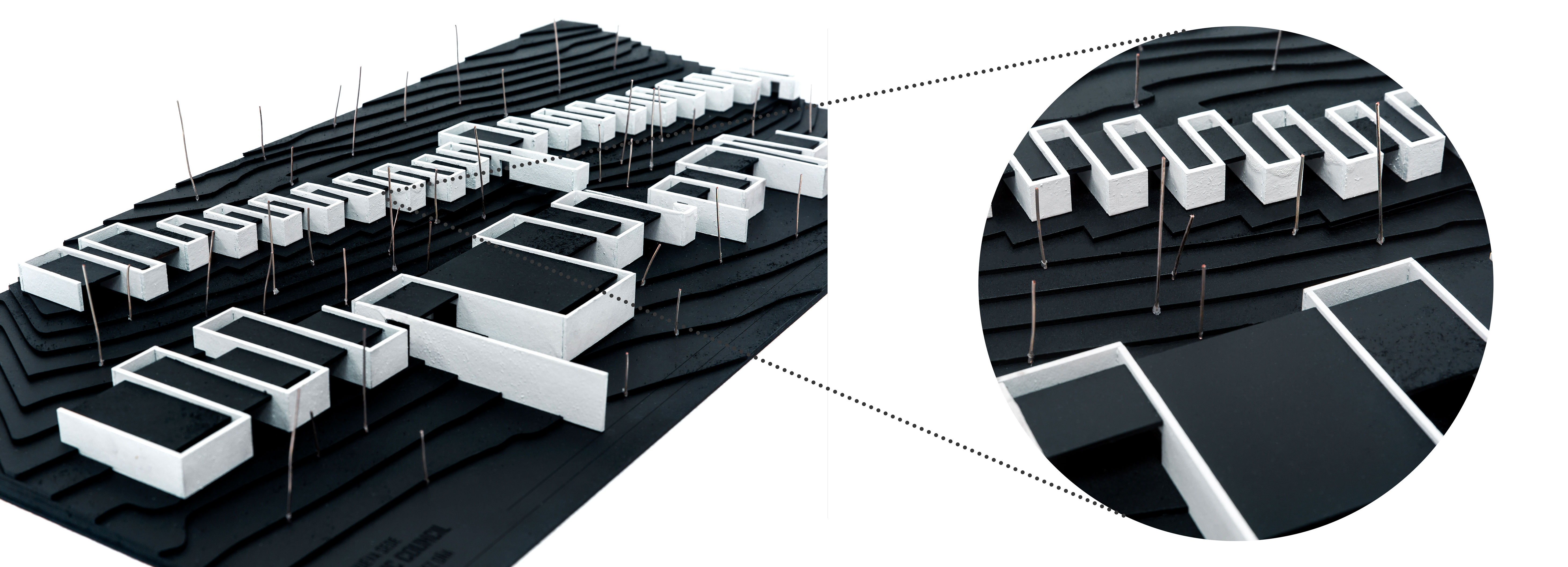
This line, transformed into an architectural element, takes the form of a wall, constant in size. It is remarkable the distinction given to the cadence or not of the wall and its changes of direction depending on whether it is a question of public or private spaces, giving regularity to the rooms of accommodation and irregularity to the public rooms as a whole.
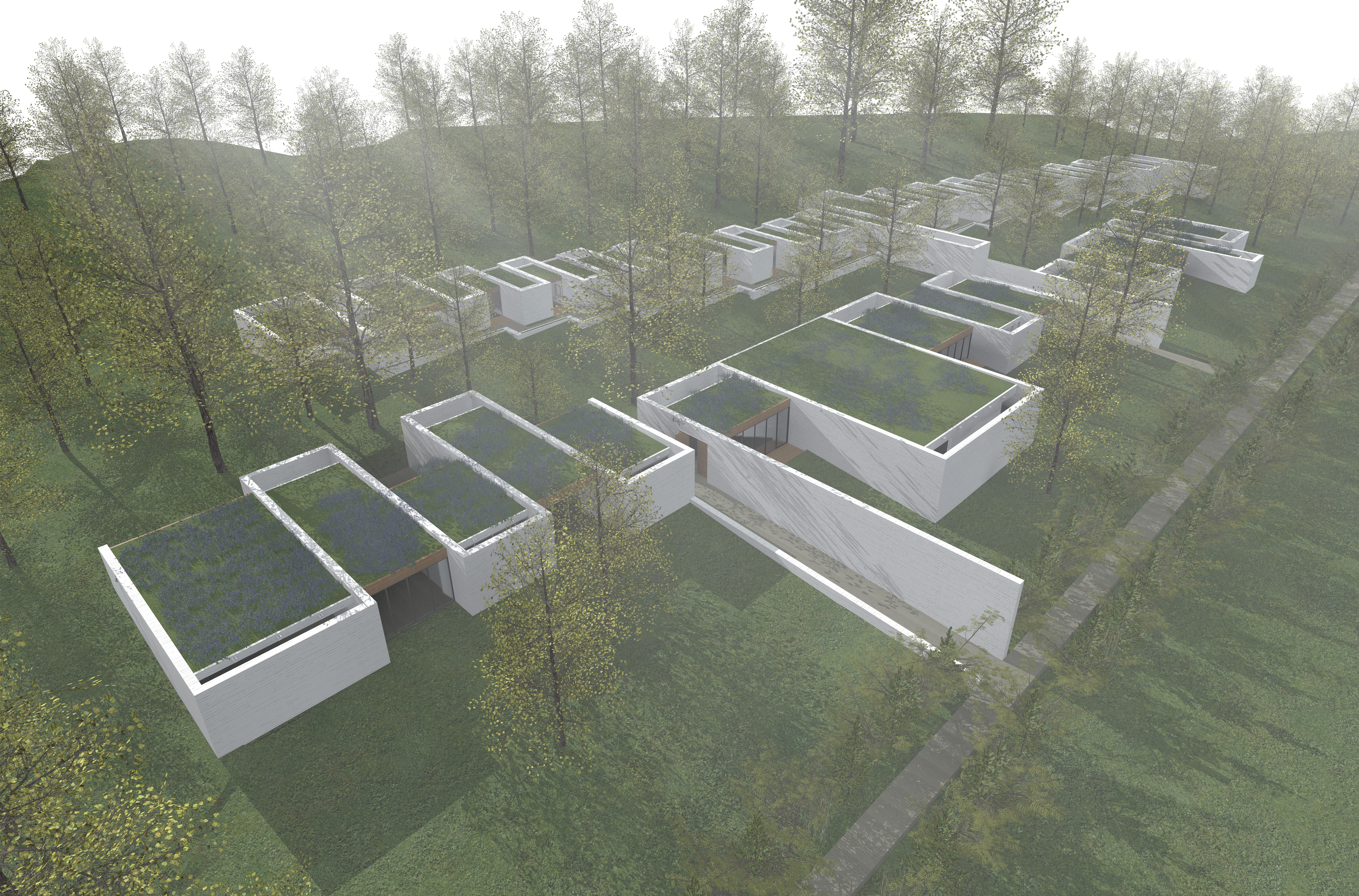
On the other hand, there is a remarkable point in these tendencies, the peak of a movement, where a stability is produced that lasts to a greater or lesser extent, just before changing direction towards another movement. This peak point is where the illumination occurs and where the most remarkable characteristics emerge and emerge. Therefore, it is at these points that the entrance of natural light takes place, as well as the incorporation of plant elements into the interior of the meandering wall. These spaces, opposed to the void, articulate the different uses, which are set against the change of direction of the wall.
Finally, once these spaces have been recognised, in which all the benefits of each movement are collected, the decision is taken to bring together all the entities that intervene architecturally and naturally in the building: light, vegetation and water.

