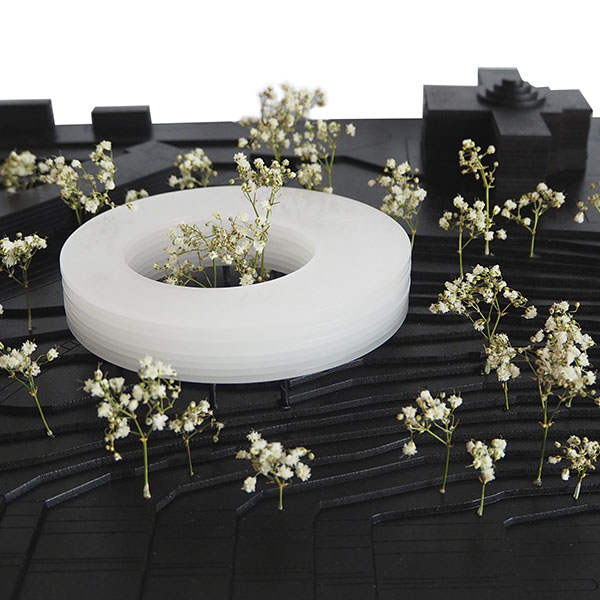Carmen Corrales
research center of Climate Change
project End of Degree Master's Degree in Architecture
University of Navarra
TutorEduardo Escauriaza
This is a Climate Change research center in the lower part of the Retiro Park in Madrid. It is a site characterised by the presence of a lot of vegetation that currently goes unnoticed despite being in a very busy area, due to the presence of a very steep slope that culminates in the City of Sciences, where access is complicated, in addition to the lack of a focus of interest.

We will take advantage of all the qualities that the site offers us to construct a building that integrates with the environment, respects it and allows us to contemplate nature, making it an object of study as well as a focus of public interest, recovering the scientific-cultural character of the area.

The placement of spaces and the shape of the building responds to a climatological study of the environment, which gives as result a Living Building, not only because of the presence of the large central greenhouse with different plant species, but also because of the changing activities inside and because it is a building capable of responding and adapting to different needs. The façades and the openable roofs allow us to ventilate the space and respond to the needs according to the activity or the season of the year. The large central oculus in the roof responds mainly to the requirements of the interior vegetation, providing it with air as well as water from rainfall. It also focuses the greenhouse and nature within the whole of project.
The different passive measures used, such as burying the different uses, using the greenhouse as a space prior to the areas of use, the existing filters offered by the environment... allow us to achieve great energy savings, control the losses and gains of the building, as well as achieving, in a controlled manner, the desired conditions in the interior.



The uses and activities are directed towards the greenhouse, making nature the central structuring element of the building. The helicoidal ramps that run along the perimeter of the façade allow us to communicate the two parts of the site at different heights, generating a previously non-existent route to reach the upper part, where the City of Sciences is located, as well as allowing communication with the surroundings and the interior.

The main element of project is always nature, both new and existing. Our building does not intend to stand out from the environment, but to respect it at all times, to make the Username communicate with the vegetation, visually, through the interior routes, and with the recovery of the place of the Observatory, giving it back the prominence it deserves at the summit.



The project wants to contribute and be relevant not for its shape or for being the new protagonist of the area, but for bringing life to the site, for the activities inside, for generating interest in the city, for respecting the environment, and for contributing to preserve and generate natural spaces. 


