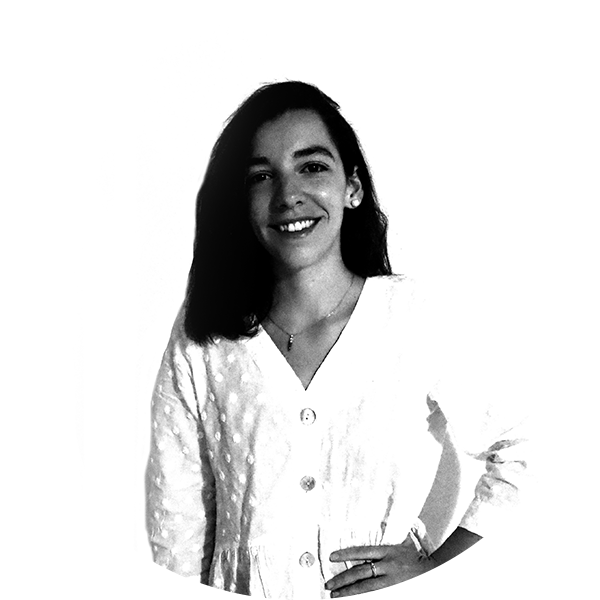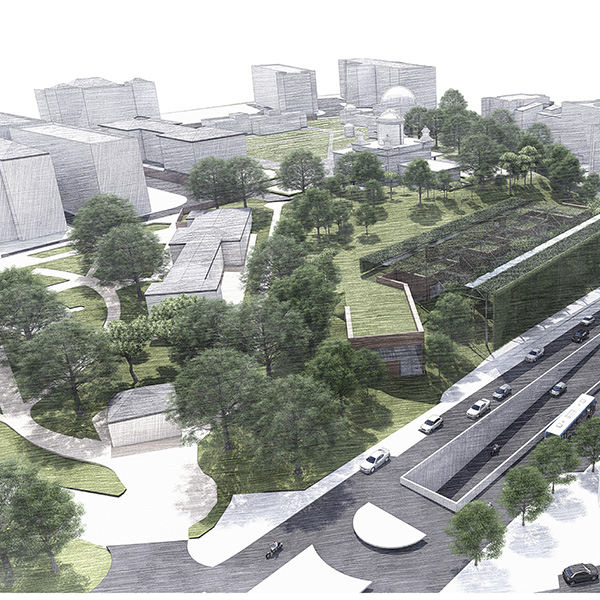Leire Blanco
research center of Urban Forest Mass
project End of Degree Master's Degree in Architecture
University of Navarra
TutorEduardo Escauriaza

Nowadays, the need to study and develop the urban forest and woodland system is becoming essential for the survival of cities. For this reason, we understand that cities deserve spaces in which high-level and university-level research is promoted, where the concentration of technicians from different specialities encourages the development of these subjects. For this reason, the proposed project is the construction of a new Urban Forest Mass research center . 
The site proposed for the construction of this research center is located very close to the Retiro Park, Atocha Station and the Botanical Gardens. It is a site formed by the depression of a large hill full of vegetation, crowned at its highest point by the Royal Observatory of Madrid and which slopes down to Calle Alfonso XII, the connecting road between the two places of interest.

Its status is of particular interest to visitors to the planned centre, as its proximity to certain points of tourist interest in the city could be considered to favour its activity. In addition, it is an already consolidated space, ideal for the cultivation and recreation required in the programme. Therefore, it is proposed to locate the new research center in the northern part of the plot, taking advantage of the large amount of existing vegetation. This location is core topic in terms of sunlight, views and positioning with respect to the immediate surroundings.
The perception from the outside of the site shows the great presence of the building. As can be seen, the building is visible above the surrounding vegetation but with a morphology, albeit abstract, similar to its immediate surroundings. The elevation of the project will be uniform around its entire perimeter. As a result, the interior of the building offers 360° views Degrees both to the outside of the building and to the large greenhouse inside.

The proposal is based on an idea of functional project , in which the resolution of the required spatial issues is carried out through respect and consideration of the environment in which it is carried out. Likewise, the idea of project stems from a tree house, and ends up becoming the formal abstraction of a forest, which is achieved through the organic circular morphology adopted. In this sense, the floor space leave is formed by a forest of pillars crowned by the foliage of the canopy, where the life of the building takes place.




The new research center has a first access ramp from Calle Alfonso XII, up to the +14 m level of this sloping terrain. From this level, there is direct access to the ramp located in the central interior space of the building. This will be exterior or interior, depending on the floor on which Username is located. This ramp is responsible for connecting all the floors of the building, so that, without leaving it, you can reach the walkable roof with various cultivation areas. In addition, a communications core has been installed to facilitate both access and evacuation of visitors in the event of fire or other situations requiring rapid evacuation.
The idea of placing the ramp in the central interior space of the building is due to the fact that in this central space there is a large greenhouse of about 500 m2, which is intended to be the main feature of project and is visible from any point inside the building.



The floor plan, with hardly any partitions dividing the space, has an open-plan character. To this end, certain separating elements such as conventional partitions, translucent corrugated polycarbonate enclosures and, in most cases, the furniture itself, have been installed at employee . In addition, the various spaces for different activities are distinguished by the variety of floor finishes.
It is important to mention that the intention of the layout of each use on each of the floors means that the building is divided into three large blocks, which form an ascending path from learning to experimentation.



