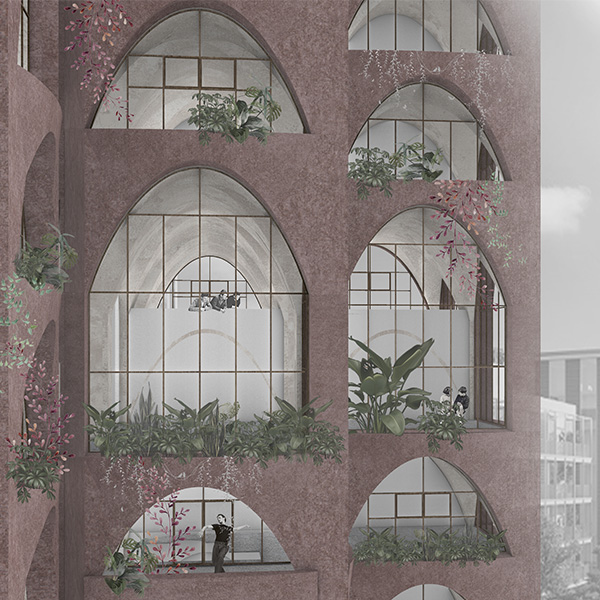
Sara Peña Fernández
research centerof Silva Mesh Urban Forest Mass
project End of Degree Master's Degree in Architecture
University of Navarra
Tutor: Eduardo Escauriaza

One of the major concerns of this century has been how to deal with the high levels of greenhouse gases emitted by human activity that cause global warming and rising temperatures. In cities such as Madrid, the limit established for the protection of human health is frequently exceeded, which is being mitigated by proposals such as Madrid Central or hourly limits to improve air quality. However, in the short term deadlinethe problem is not solved. Architecture can become the driving force behind social awareness and the promotion of scientific research.

Silva Mesh, whose name comes from the Latin words "forest" and "mesh", is a case in point. It is an architecture that combines three principles that seem fundamental to curb this status: the teaching, society and sustainability. It is made up of a main element around which the project is defined: the greenhouse space. A place dedicated to research, with experimental trees capable of capturing high concentrations of CO2, but which also offers itself as a social space, where to share opinions and learn from scientific advances. Characterised by a sloping profile, it projects the gaze of its visitors onto wide plant façades that evade the urban, seeking a friendlier and more beneficial environment in the city. The large pergola that covers it is a reflection of sustainability. Its vegetation planes made of steel mesh act as a passive method of thermal and sound control, and the arrangement of photovoltaic panels on the upper part help to reduce the building's consumption. Its light structural system, based on trusses designed for the conditions of the site, makes it possible to conserve part of the existing trees on the site for the research to be carried out and to work on the species native to the area.

As the first research centerof Madrid's urban forest mass, it enjoys a privileged position in the centre of the city. Located on a steep slope, the projectis conditioned by the surrounding factors and is situated next to the Buen Retiro Park and under the Royal Observatory of Juan de Villanueva.
It is made up of two pieces: one buried, which facilitates the task of separating from the observatory and respecting its views; and the other above ground, to connect passers-by with the projectand protect the tree species in the greenhouse. The balance between the desire to hide or to show exposes the complexity of the area where it is located, with part of the projectblending into the topography and the other part exposed to the street. What emerges is a symbiosis between architecture and nature, where the tensile steel meshes that generate the aerial piece are combined with the climbing plants, which emerge from plant trays arranged on the trusses.





With these characteristics, the centre envelops its guests in a myriad of sensations related to nature. Breathing purer air, shelter from the sun or rain, and feeling the texture of wood in all its forms. Thus, the perception of being in a clean and healthy atmosphere is recreated at all times, capable of making us believe that it is possible to improve the conditions of the cities where we live.
It is a projectthat highlights the value of science and research, and the need for a society that encourages it. Awareness-raising architecture must be the transition towards future cities, capable of understanding the benefits of urban trees. It must be the first step, the beginning of a social change that demands haste, because without this sensitivity towards the space we inhabit, it will not be possible to improve the quality of life of all those who come after us.


