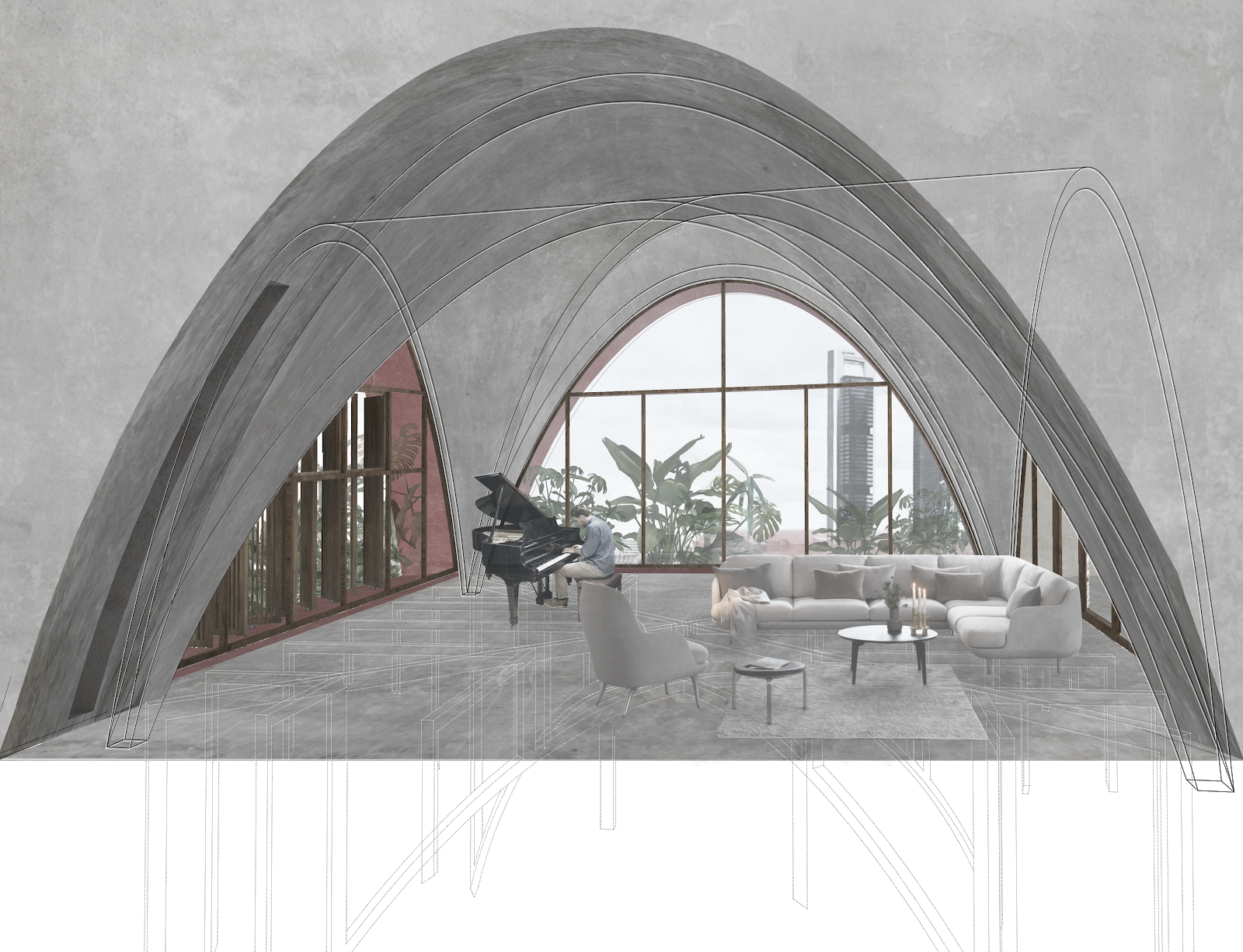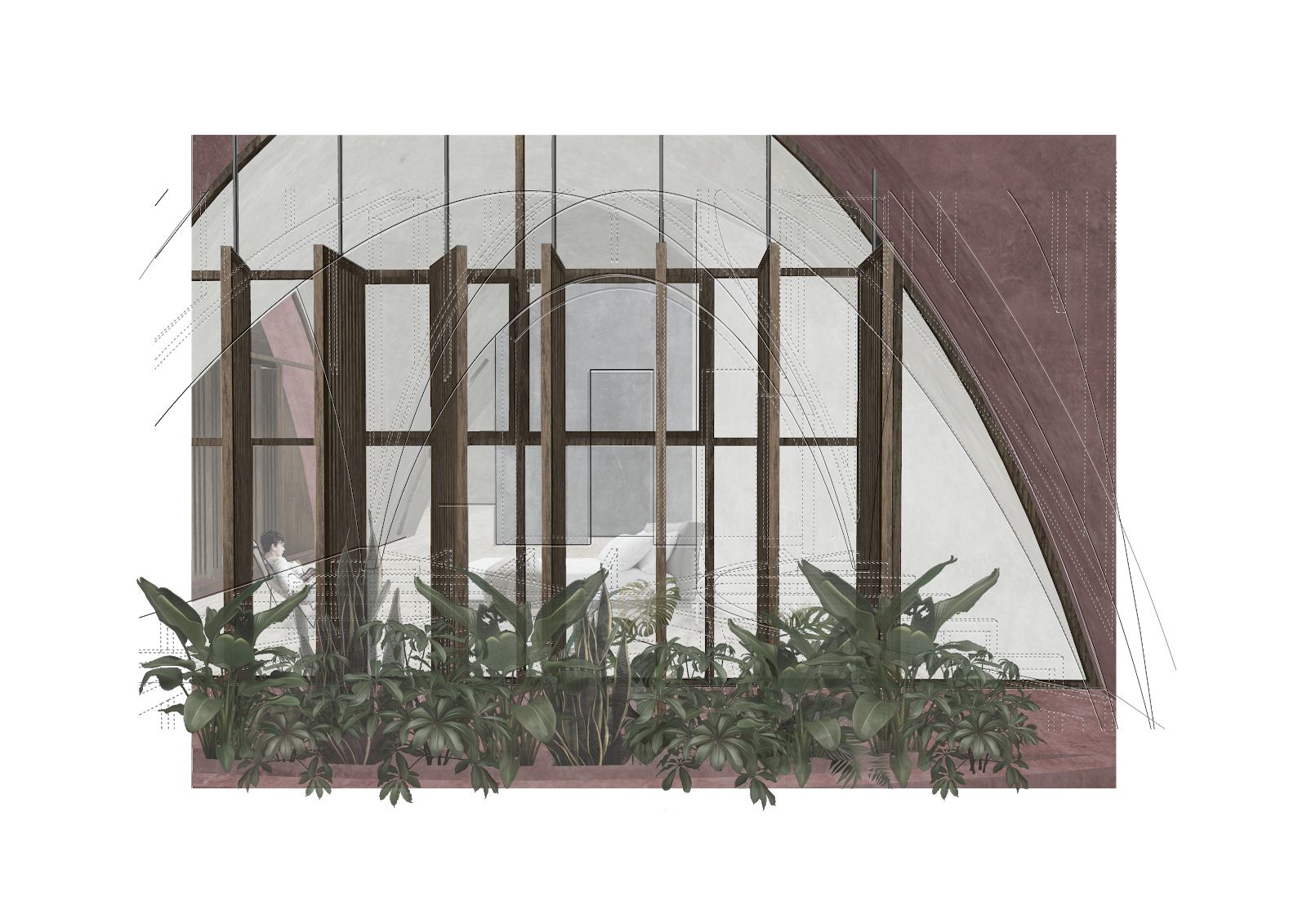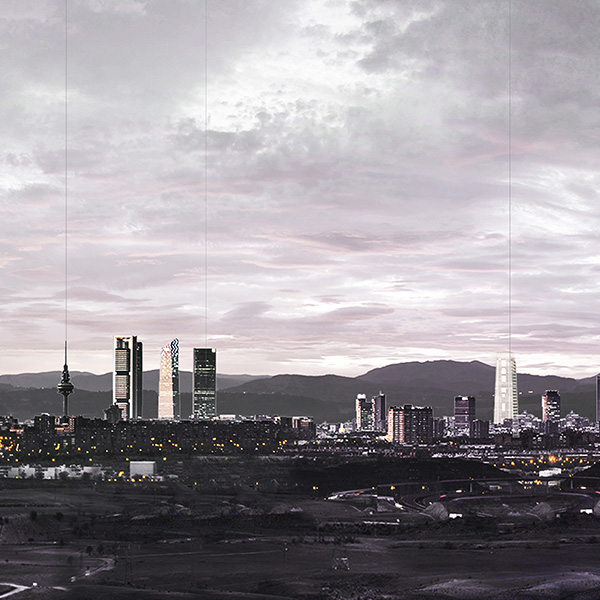
María García García
OASIS
project End of Degree Master's Degree in Architecture
University of Navarra
TutorJosé Ángel Medina

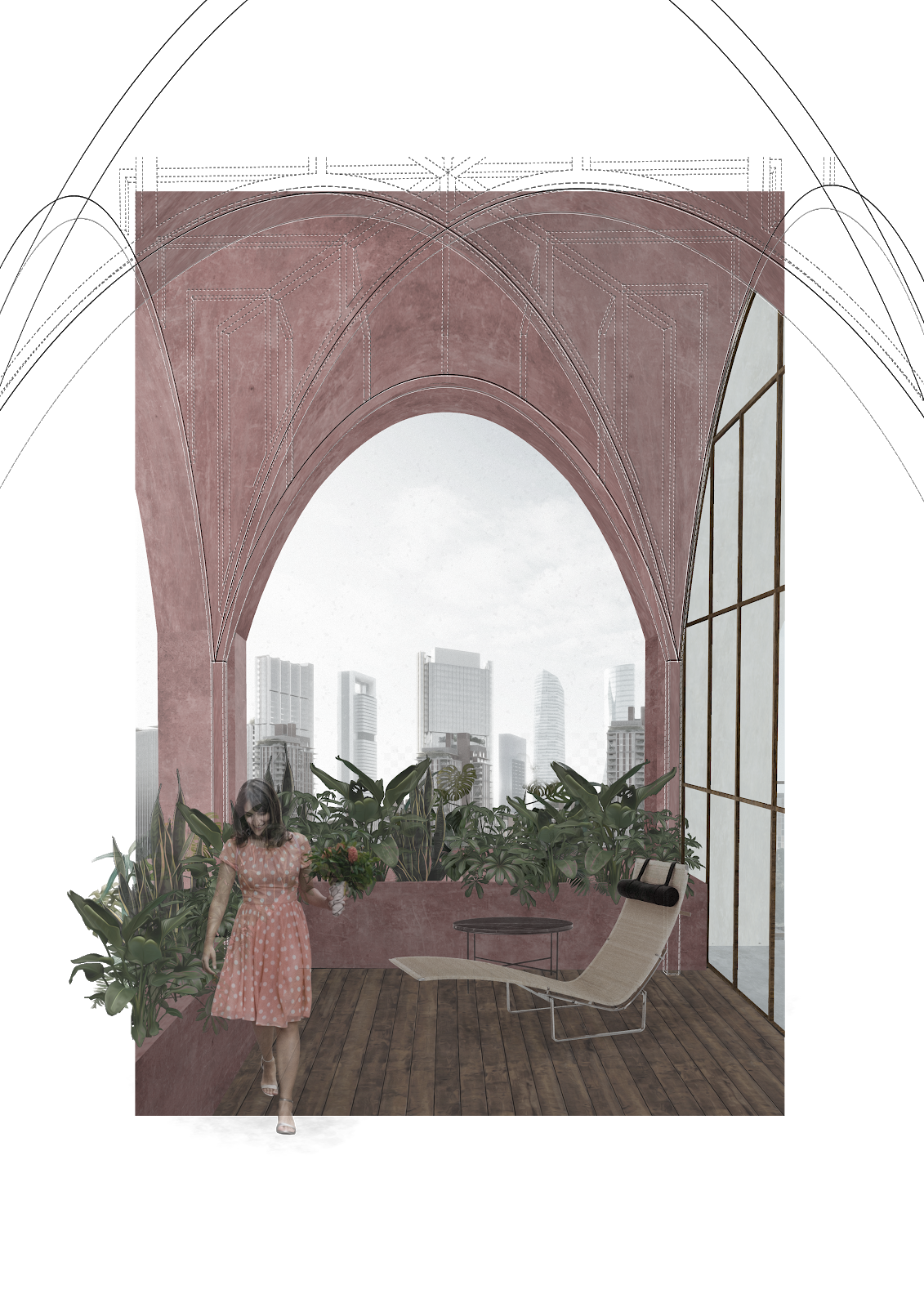
We enter the future project of Madrid Nuevo Norte, which will make the city one of the most avant-garde and sustainable in Europe. The environment is formed by the park, the business centre and the characteristic Chamartín station. In this project, the infrastructure ceases to be generic to mark a singularity in its vaulted section, counterbalanced by the elongated and straight train tracks.


The aim, therefore, is to resolve the housing tower with this system, far removed from any contemporary ritual in this sector. The idea comes from recovering a somewhat forgotten constructive and structural system and applying it in our day to day life. The vault as a construction and the vault as a structure.
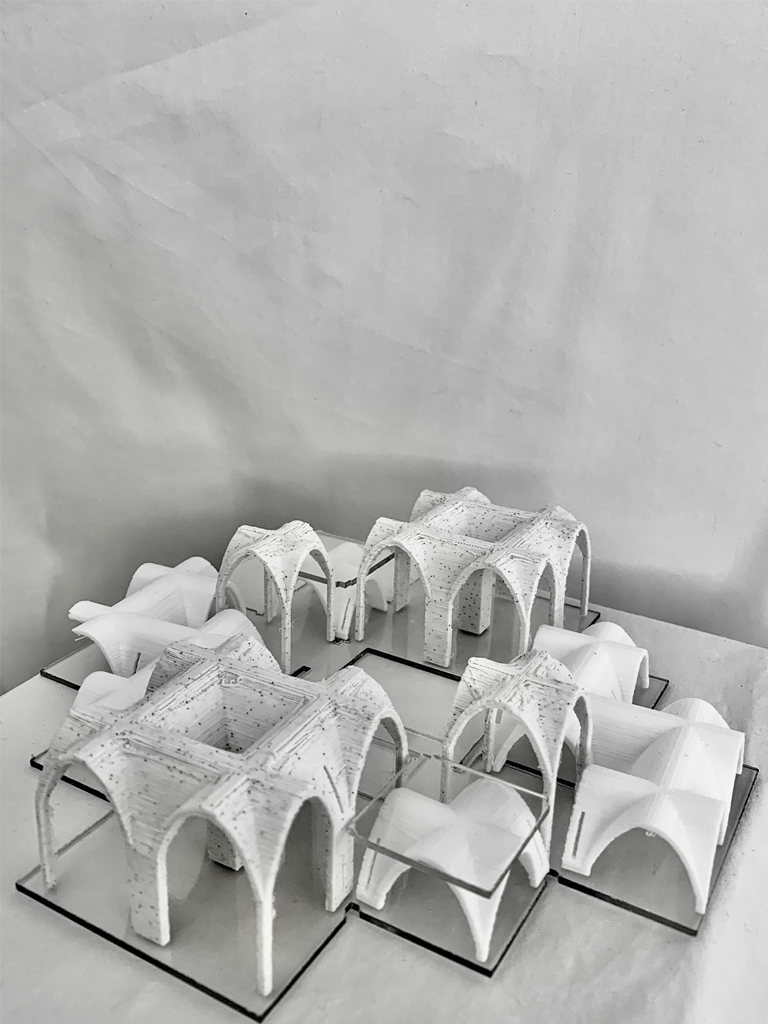
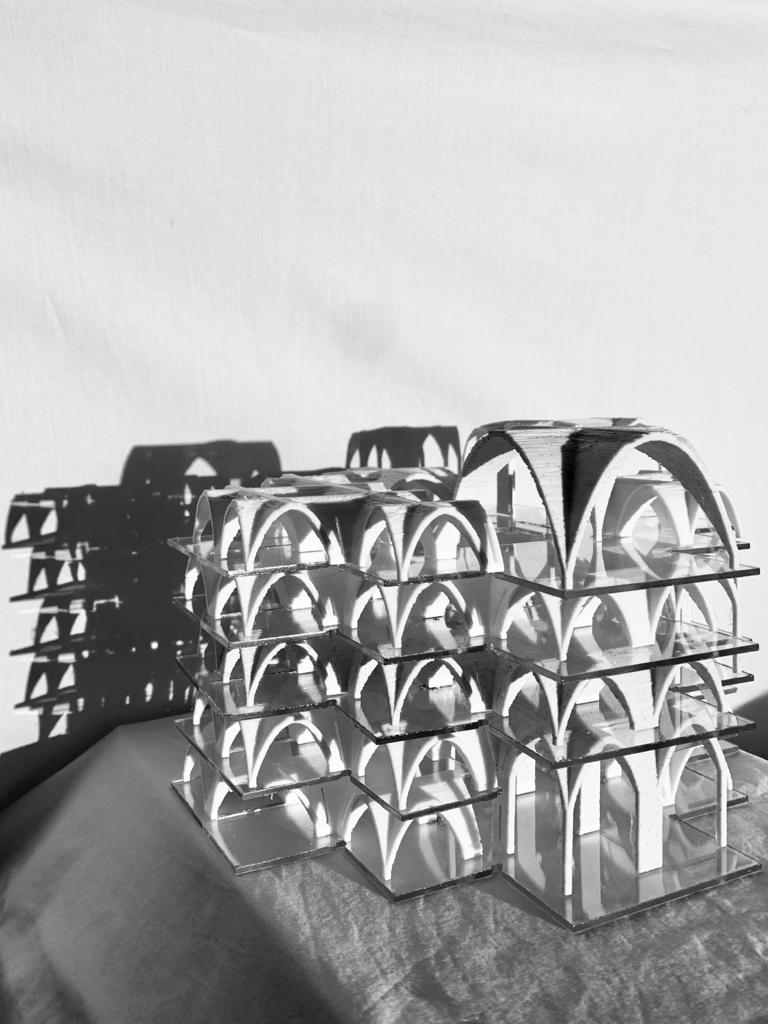
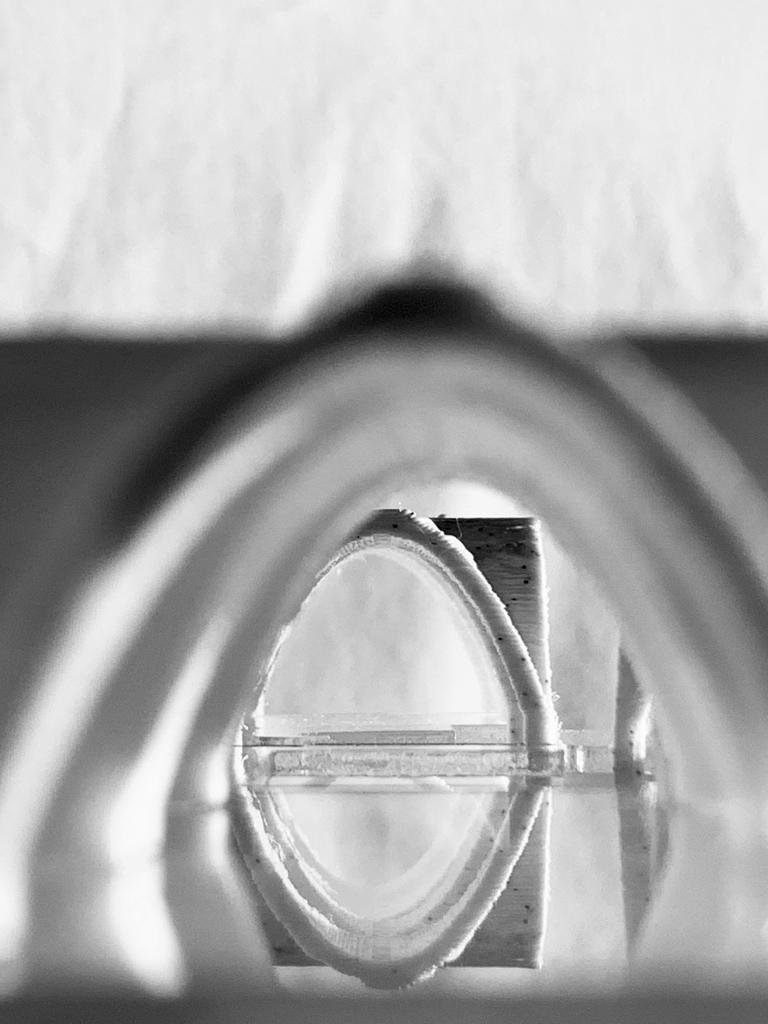
For the construction of the tower, a module has been created, which varies in size 3 times depending on the use or layout of the space that houses the module.
The prefabricated elements of these modules will be transported and joined together on the site itself and, once module is complete, they will be placed one by one on site with financial aid cranes and joined together by means of prefabricated arches and tongue and groove and mechanical joints. This will create the great structure that is the tower.

This form of prefabricated construction makes the process faster. This creates a construction system subject Tetris, making the elevation very dynamic.
The tower's programme consists of two underground floors of car park , leave and the first floor for commercial and residential access; 24 residential floors; 4 technical floors interspersed for each block of 6 residential floors and a roof floor with a recreational area for the building's users, such as swimming pools, cafeteria and multi-purpose rooms.
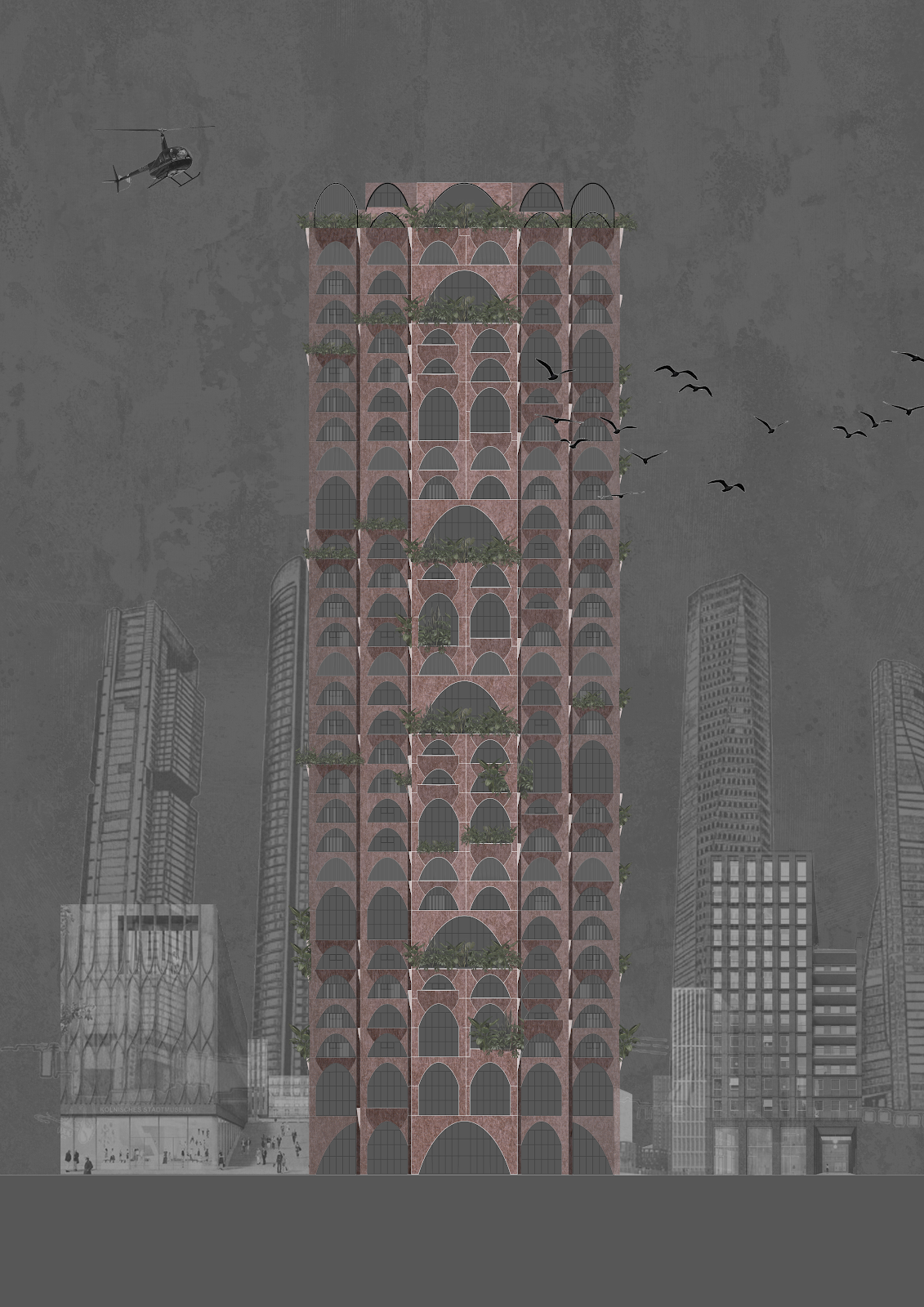


A very green façade is recreated with planters in the form of an inverted arch, which continues with this dynamic optical effect on the façade. These façades are made of pigmented reinforced concrete blocks. The pieces are of different sizes, depending on the orientation and subject of the interior room. There is a solar control of fixed and movable wooden slats that make the planters smaller in size. In addition, many homes have terraces in which a large amount of vegetation is inserted to give that freshness and abstraction.
The different sections of the module show us the joints that respond to the geometry and structure by means of tongue and groove joints and high-strength screws, as well as the reinforcements necessary to support these elements. All this as a process that comes from the factory and with a surprisingly fast assembly.
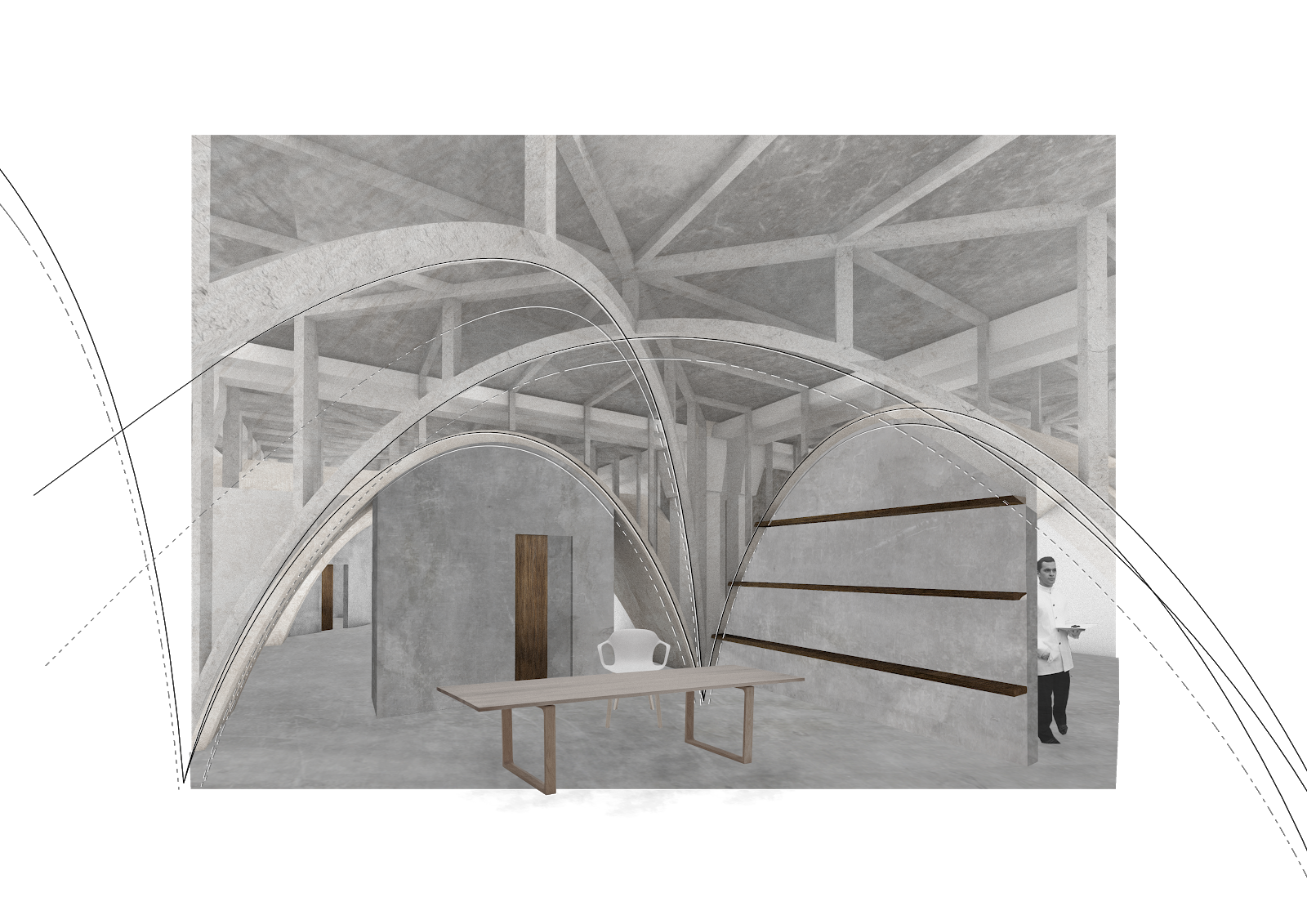
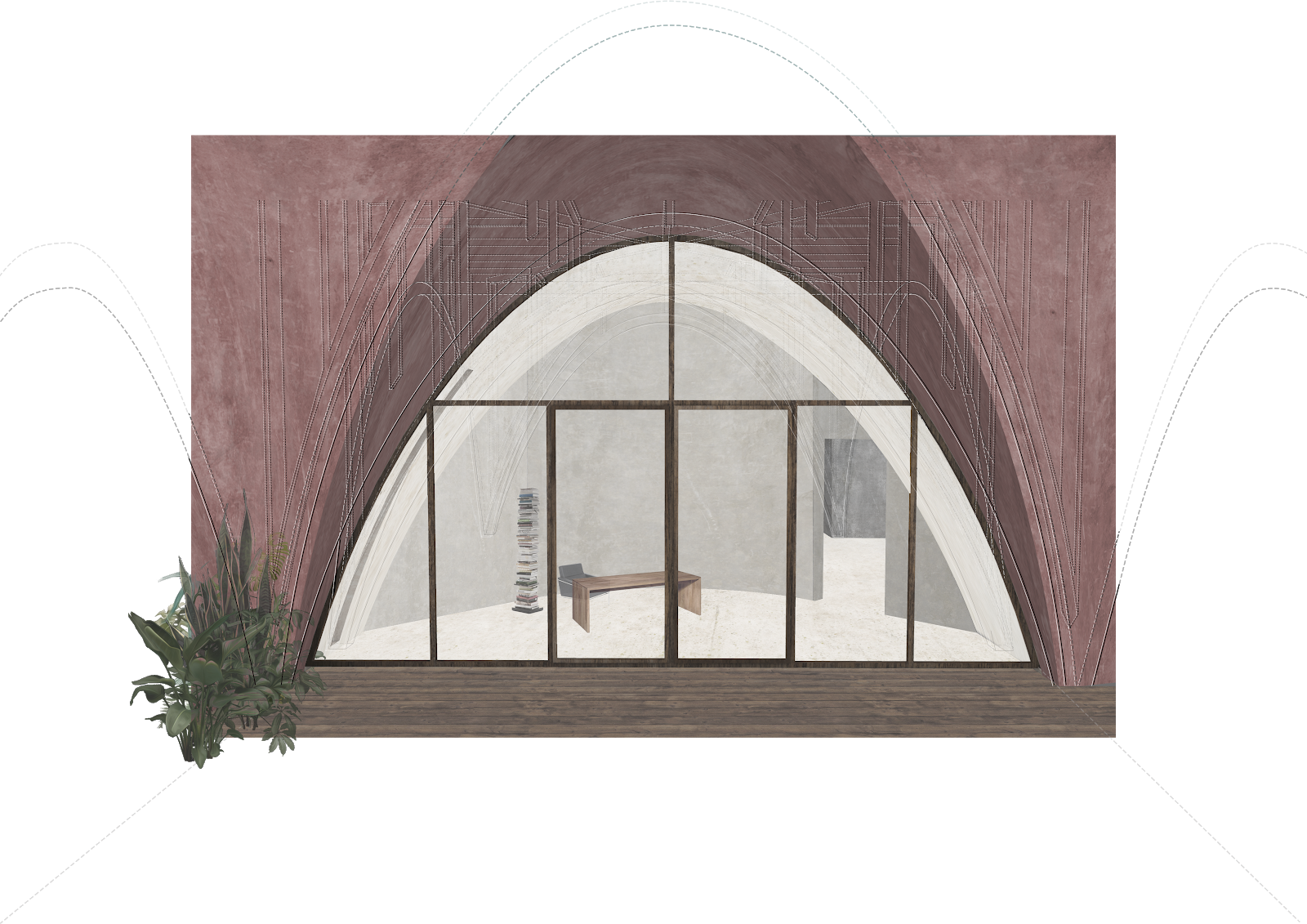
Finally, the importance of experimental architecture in every corner of project should be emphasised, where the focus is always on the well-being of the Username, both physical and mental.
In final, architecture is not only architecture; it is construction, it is structure, it is history and it is experience. A project in which reminiscences of the past are contemporary events.
