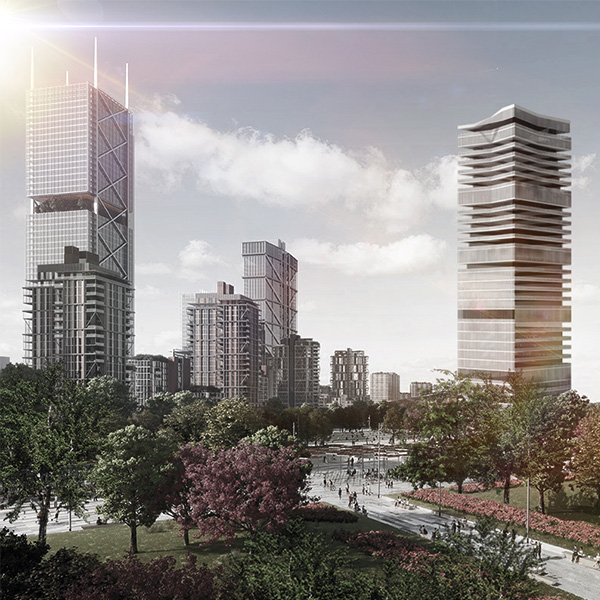
Marta Ciordia
Super Dwellings in Madrid Nuevo Norte
project End of Degree Master's Degree in Architecture
University of Navarra

Every project presents challenges and implications beyond its own construction. In this case, the proposal for a super housing tower is an invitation to reflect on the iconic building, the city of the future and new ways of living in a sustainable community.


A site has been chosen for its construction within the Madrid Nuevo Norte urban development plan, a continuation of the current Prado-Recoletos-Castellana axis of the city, thus creating a dialogue with the entire city. The 200-metre high Gauss Tower is a symbol of Madrid and a significant icon of the city's future skyline.
The plan gives special importance to sustainable public transport and mixed uses, presenting itself as an opportunity to experiment with new typologies and city concepts. In this case, the project seeks not only to raise the height of housing, but of the city itself, thus fostering a sense of community and interaction between users. It is, therefore, a declaration of intent on a new way of living and making the city.


The building is presented as a trompe l'oeil in which the façade, composed of a membrane of ceramic profiles that filter the impact of the sun, conceals the world generated inside. These slats gradually fade into the Madrid sky and help to create a transition from the horizontal to the vertical plane, thus reinforcing the idea of the transformation of the city's axis.


In this way, the two realities housed in the tower are brought together under a unitary appearance: the residential reality. That is to say, that which houses the dwellings in the tower, divided into two symmetrical areas at the east and west ends; and, in contrast, the urban or community reality, corresponding to the central space that connects the residential areas and materialises the idea of raising the height of the city itself by means of public spaces for public use.
The structure of the tower itself responds to these two realities, with the housing part being built in concrete, while the structure relating to the public facilities programme is resolved by means of a more permeable and ethereal steel framework.


The aim is to bring the city and the home closer together, integrating them even in the same building. The material duality manifested in the structure is, therefore, an immediate response to the different characteristics of the uses housed. All this greatly enriches not only the construction, but also the life that takes place in the building.





It is important to adapt to the new ways of living of the Username of the future, placing experience above possession or ownership. The Gauss Tower is a commitment to interaction between users and the feeling of community, where the endowed spaces acquire a significant relevance, as well as communication, being responsible for raising the city in height. The building is not limited to being a sum of 'homes', but is understood as one in itself. A sustainable model in which it is intended to reduce the impact of the exterior mobility . While, on the inside, this connectivity is exploited thanks to the arrangement of a large number of lifts and galleries that run through and articulate the central space and fill it with life and dynamism.



