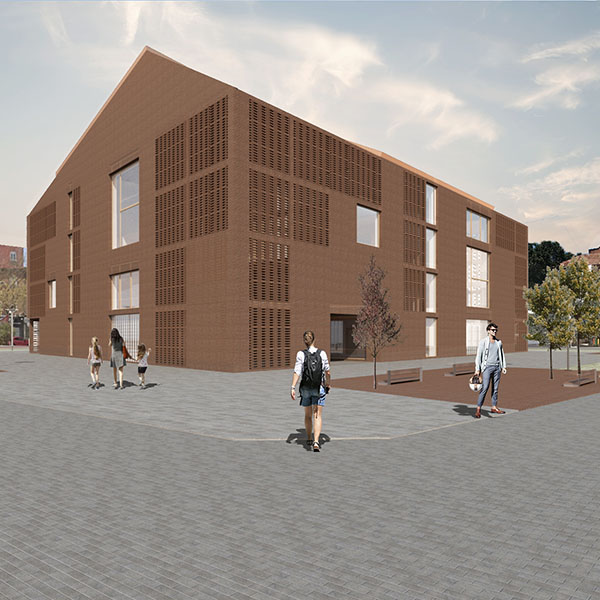
Marta Pérez de Albéniz Azqueta
Sky Corner: high-rise housing in Madrid Nuevo Norte
project End of Degree Master's Degree in Architecture
University of Navarra
TutorJosé Ángel Medina

The plan for Madrid Nuevo Norte is the most important urban regeneration plan at European level foreseen for the coming years. It is an opportunity to implement a new city configuration that is more sustainable, functional and friendly; based on good communications, large green spaces, a mix of uses and avoiding the model "dormitory city". This future community will attract thousands of individuals, from Madrid families to international users of average and short stay, thanks to the new business centre that will be created next to Chamartín station.

It is in this context that the following project of high-rise housing is situated, designed to accommodate a programme of needs that the urban plan will create. The exact location is close to the station and the new business centre, as well as being at contact with the large central park. This allows for immediate proximity to the main communication routes, as well as an ideal environment for families in terms of green areas and public facilities. Most of the high-rise buildings of the general proposal are located in this part, leaving a border between the residential and the office towers, but creating an ensemble with a volumetry that is in harmony with each other.

Movement is core topic at project. The shape of the tower starts out square from the ground, but takes on a star-shaped form as it rises in height, leaving a series of floors as result in which practically none of them coincide with the others. These changes have been arranged in five sections with five different floor layouts, where in each case (with the exception of the first) it is one of the facades that moves. The main goal of this is the gradual appearance of more extensive terraces in the higher parts of the tower, where the views become more interesting. It also allows the typology of housing to be played with, the bay of which becomes smaller as you go upwards.


The image of the building is marked by the horizontal rhythm generated by the floor slabs on each floor. These strips are not always the same; they vary according to use and orientation, conditioned by the incidence of the sun. On the one hand, despite the fact that it is a residential project , certain floors are reserved for different types of facilities, leaving more height between floors in these spaces.
The structure itself frees up the floor plan, guaranteeing flexibility between the different activities that can be proposed. On the other hand, solar protection will largely determine this image of the elevations. A ceramic lattice gains presence in the sections facing spaces that require this protection, while it disappears in less affected orientations or on floors where terraces have gained ground and their own forging is sufficient to stop the incidence of the sun.


The last point core topic of the building is the structure. This is what organises the spaces inside the house, acting as a filter between servant and served spaces. The large overhangs around the perimeter of the structure allow for a free floor plan, as well as being able to dispense with load-bearing elements on the façade so as not to interrupt the horizontality of the aforementioned elevations. At contact of the tower with the ground, the façade disappears to create a false appearance that the building does not touch the ground, and the accesses are set back to the point where the structural walls start. Here again, movement plays a role by continuously varying the thickness of the floor slabs in an effort to optimise the concrete, which is visible in the ceilings and walls, creating a different character and staff in the dwellings.





