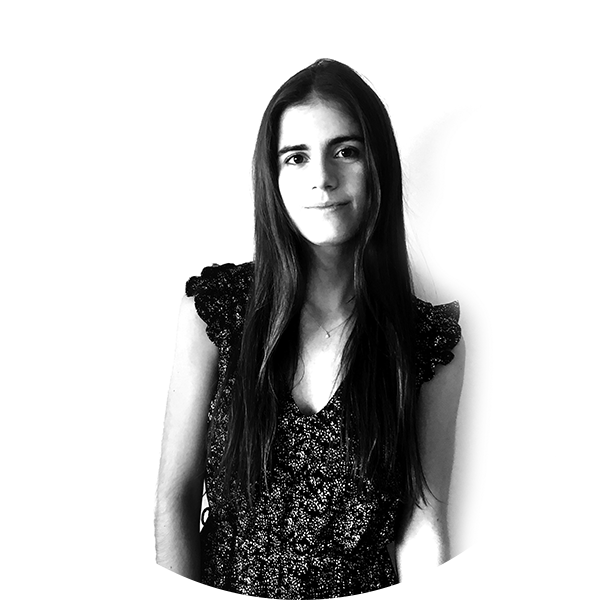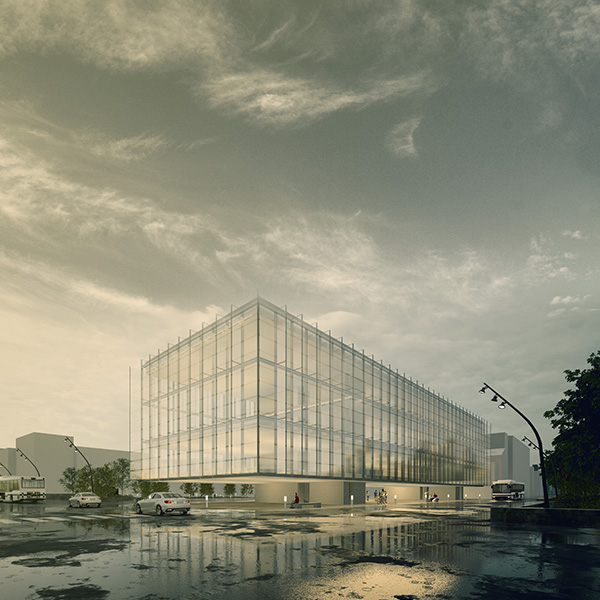
Clara Doyhambehere
Alcal+ Hostel: meeting space
project End of Degree Master's Degree in Architecture
University of Navarra
TutorLuis Tena

The Barrio de la Concepción is home to people of different origins, ages and social classes who do not share any sense of belonging to a community group. The problem we encounter is the lack of social life in this neighbourhood due to the lack of public spaces. Beyond this, it is also about the effect of globalisation and new technologies on the way we live.
Based on this need to generate places where people can develop in a collaborative and collective way, and also where they can cross and mix ideas from different origins, a building is designed that unites teaching and coexistence. Alcal+ Albergue is a temporary shelter and, at the same time, a community centre that brings together citizens with the goal of promote an enriching coexistence.



The modulation of the building is based on a modular network resulting from the circulation flows of the streets that cross the site, with the purpose to create a place of exchange that intertwines these circulations. The vertical communication, the supporting structure, the wet areas and the installations are concentrated in four fixed cores, while the independent enclosures are placed on the perimeter. All the spaces of the building follow the same axes, like a puzzle, making a coherent Issue of a complex whole.


The circulation of this building is through the main cores and shared corridors, offering a series of possible routes where users relate to the environment through junctions and visual connections to the outside. The basement floor welcomes with communal spaces, and the upper floors deal with temporary accommodation spaces, which in turn are used for Cultural Activities Office as galleries, exhibitions, and teaching workshops. All the wet rooms and communications are grouped in the cores, leaving the resulting space free and neutral, where the activities are carried out by means of a series of folding and mobile furniture, adapted by the users themselves according to their needs.


The resulting courtyards in the interior and corners are semi-private/semi-public outdoor spaces that shield the interior from the noise and chaos of the exterior, acting as noise insulating mattresses and light filters to the interior. In addition, users interact through them and provide the building with its own privacy.
As for the materiality of the building, the intention was to reconstruct the classic façade of the Ciudad Lineal area. The traditional façade is reinvented by means of a construction system based on the alternating placement of full and empty brickwork, creating a facade of semi-open sections that operate as light screens and protect the privacy of the inhabitants. It regulates the lighting, ventilation, acoustic insulation and privacy of the users, which in turn uses the same material as the surrounding buildings.

The purpose of all this is to bring people together and give them a sense of belonging and to create societies with more opportunities, expressiveness, and to reconnect us to the human and the authentic. In a moment of reflection on where we have arrived and where we want to go, an architecture is created that does not condition or limit, but one that adapts to the evolution of people over time. It is believed that as technological and social advances go faster and faster, architecture can accompany us as well.




