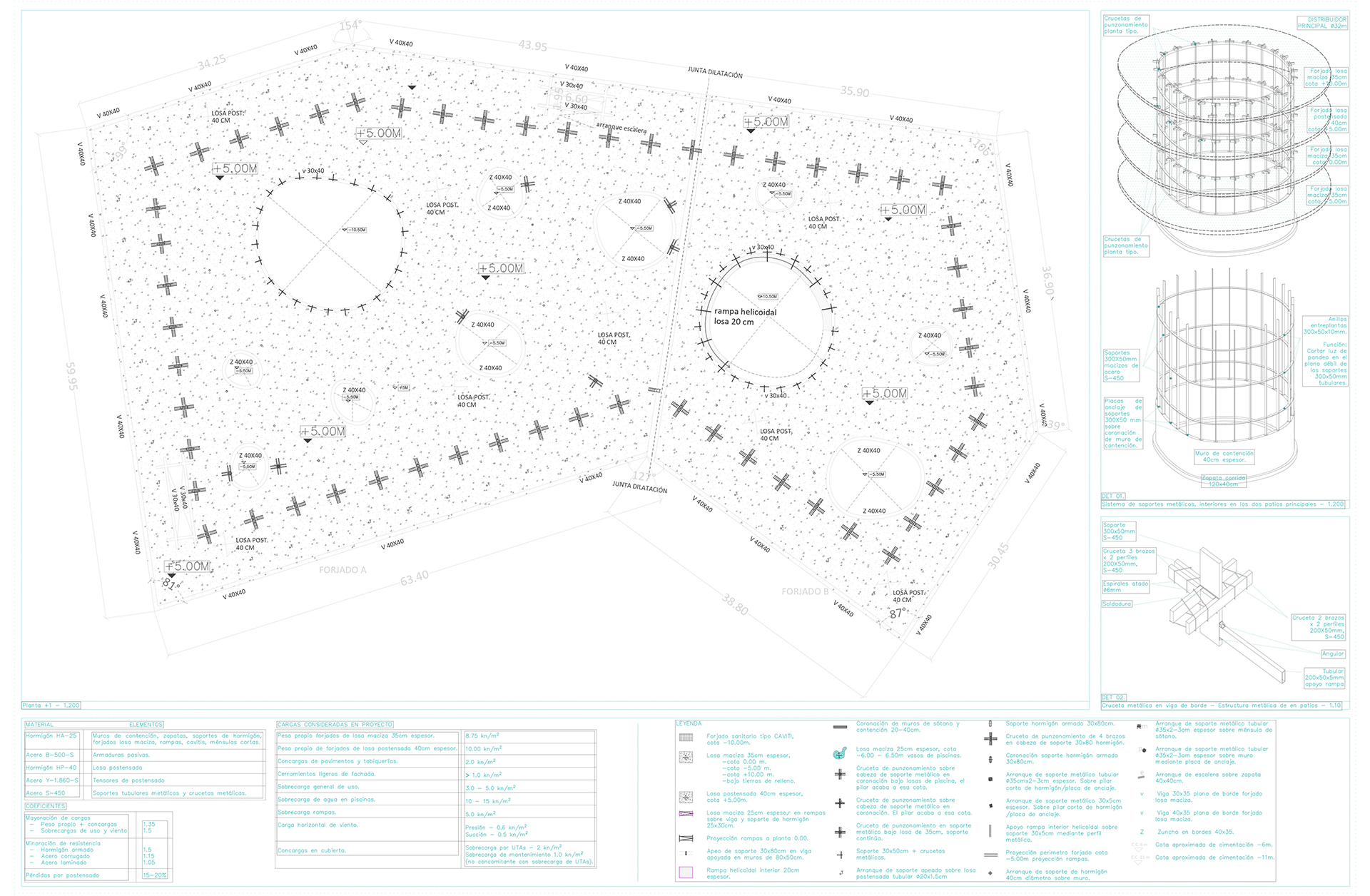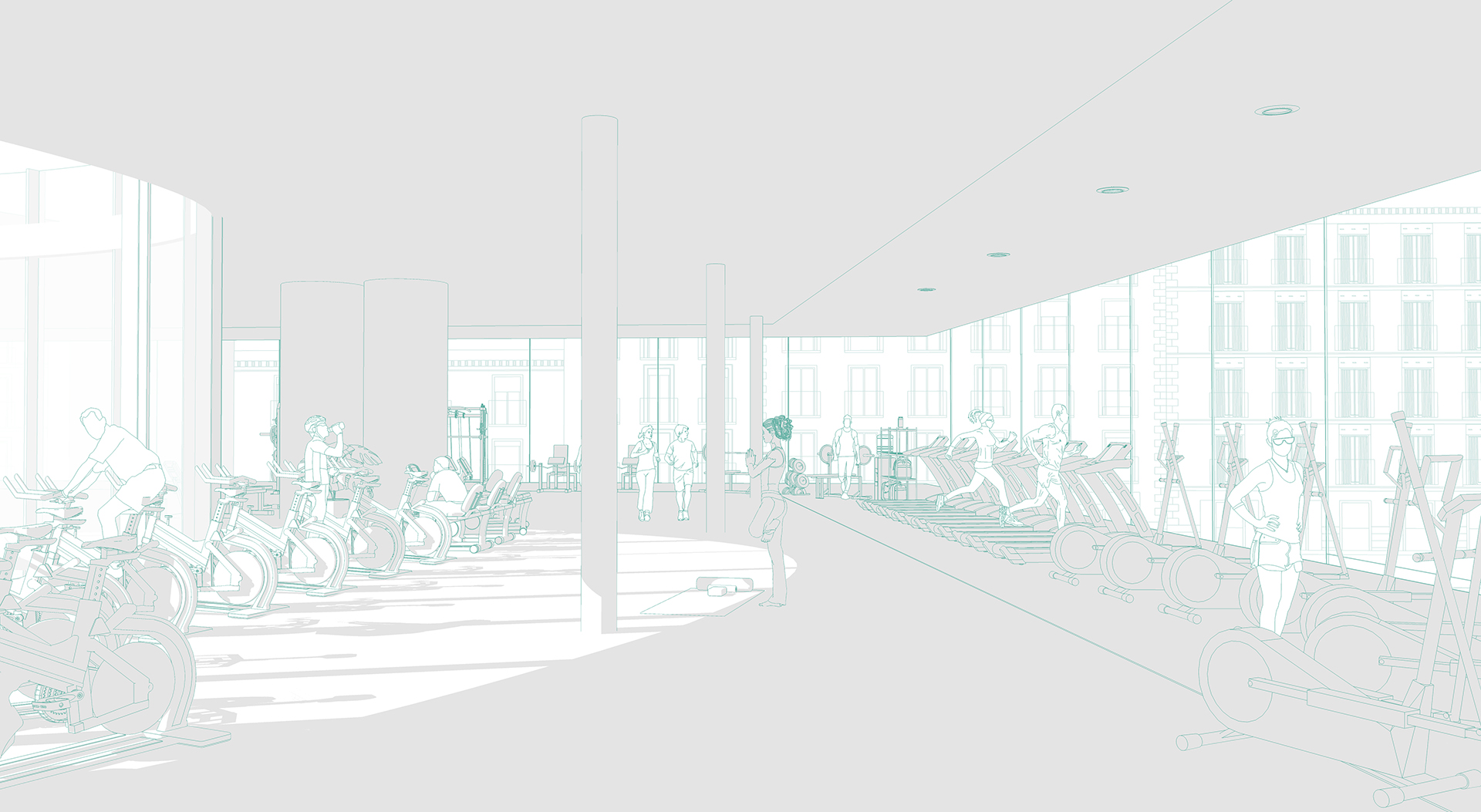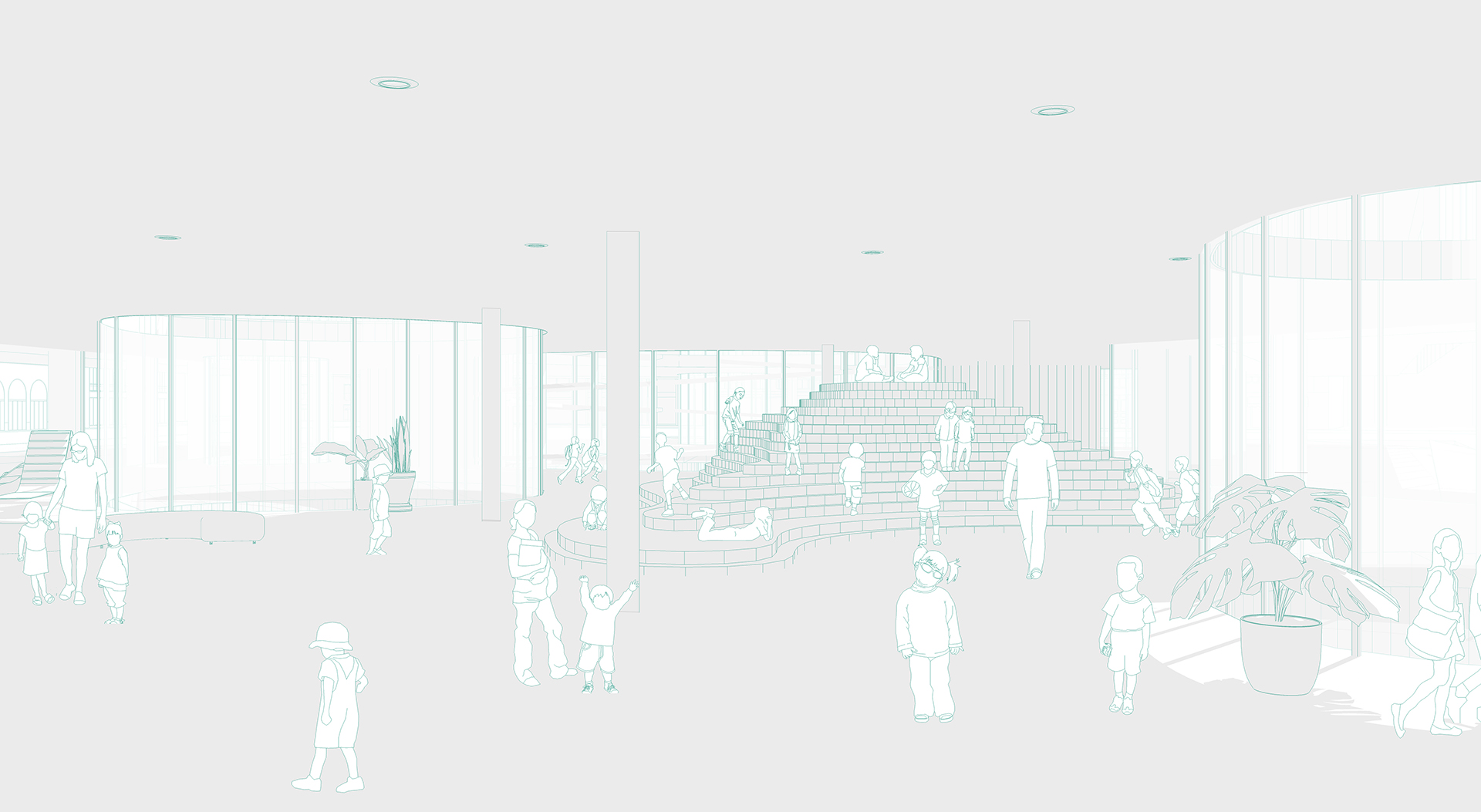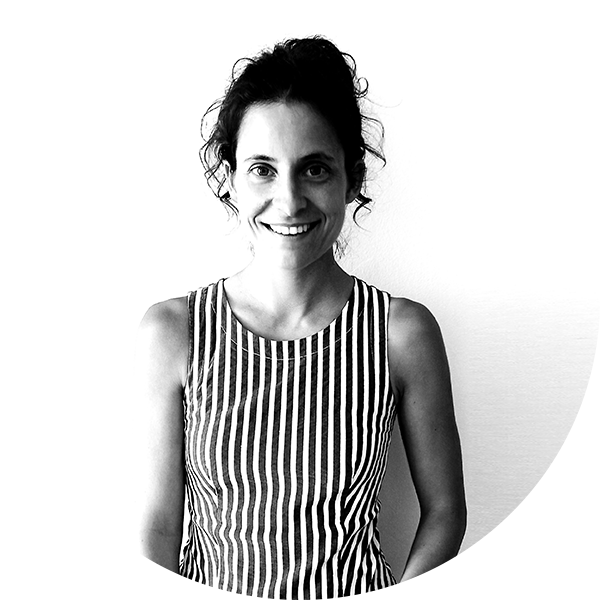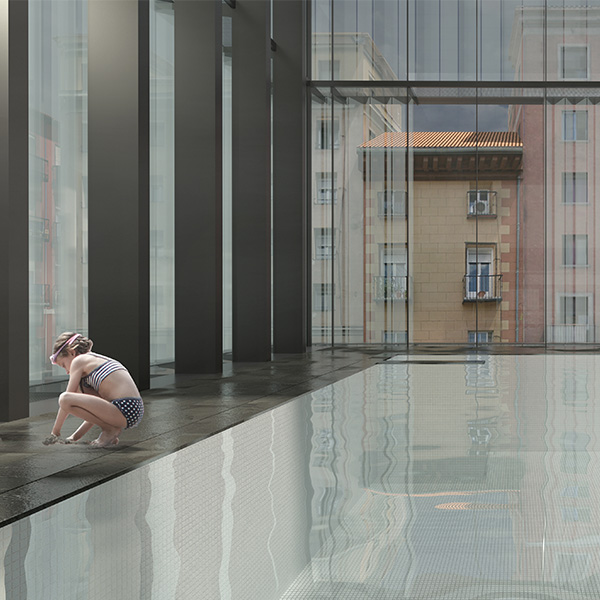Elena Ruiz-Orfila
Barley pools
project End of Degree Master's Degree in Architecture
University of Navarra
TutorJulio Clua
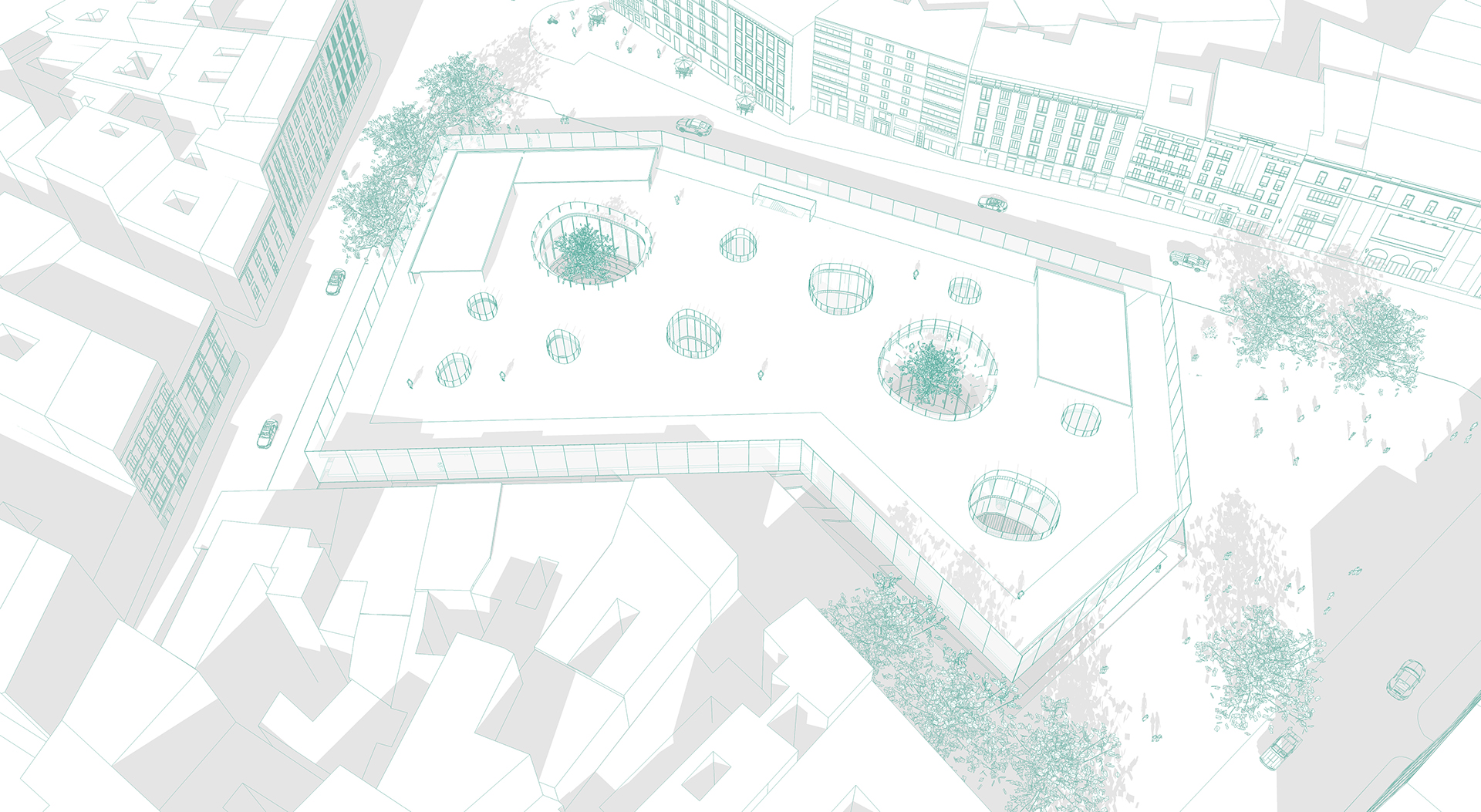
La Latina is a neighbourhood that reflects all the historical events that have taken place in Madrid throughout the ages without losing its popular character. The Buildingof the neighbourhood is mostly from the 19th century, developed on plots of old buildings. Therefore, the urban planning is of broken, narrow streets and the buildings have between 4 and 5 floors. The placede la Cebada is considered the heart of La Latina, one of the main artistic, tourist and leisure points of the neighbourhood. But, since the sports centerbuilt in 1968 collapsed in 2009, the place is decaying, rendering the current Cebada market and public spaces obsolete, which reduces the negative space between the buildings.
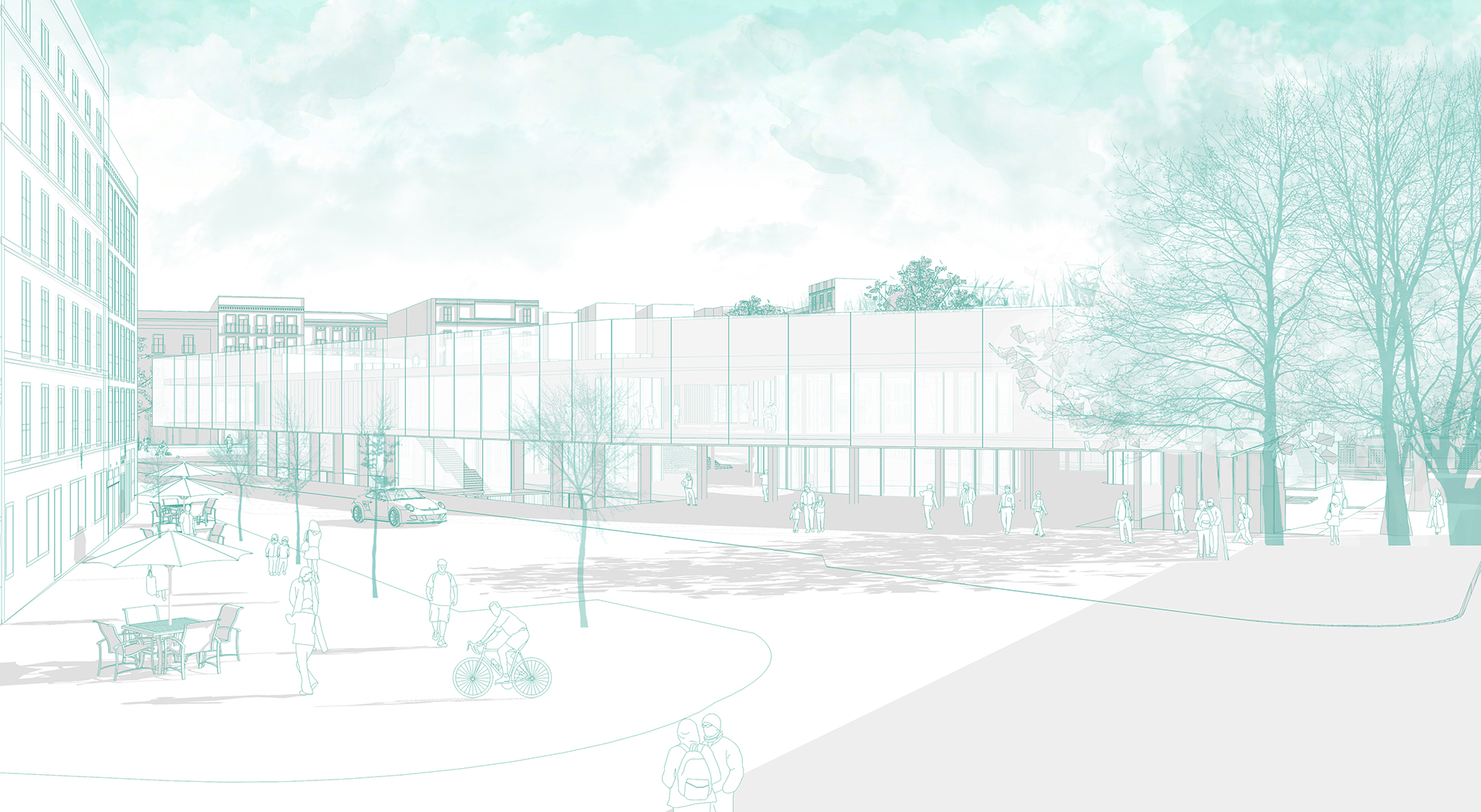
For all these reasons, a new action is proposed, inspired by recovering the spirit of the Campo de la Cebada and the pools that occupied the area in the times of Santa Maria de la Cabeza and San Isidro (patron saintof Madrid), satisfying the neighbourhood's demand for leisure spaces and sports centres. Due to the location of project, in the centre of Madrid, and its great restrictions for access by private vehicle, as well as wanting to improve the relationship between walkers and promotethe existing flows, it is proposed to cut off Calle de la Cebada (on the southern façade of project) to soften, favour and integrate placewith the adjacent buildings. In this way, the use of cars is restricted and pedestrians, bicycles and public transport are encouraged.
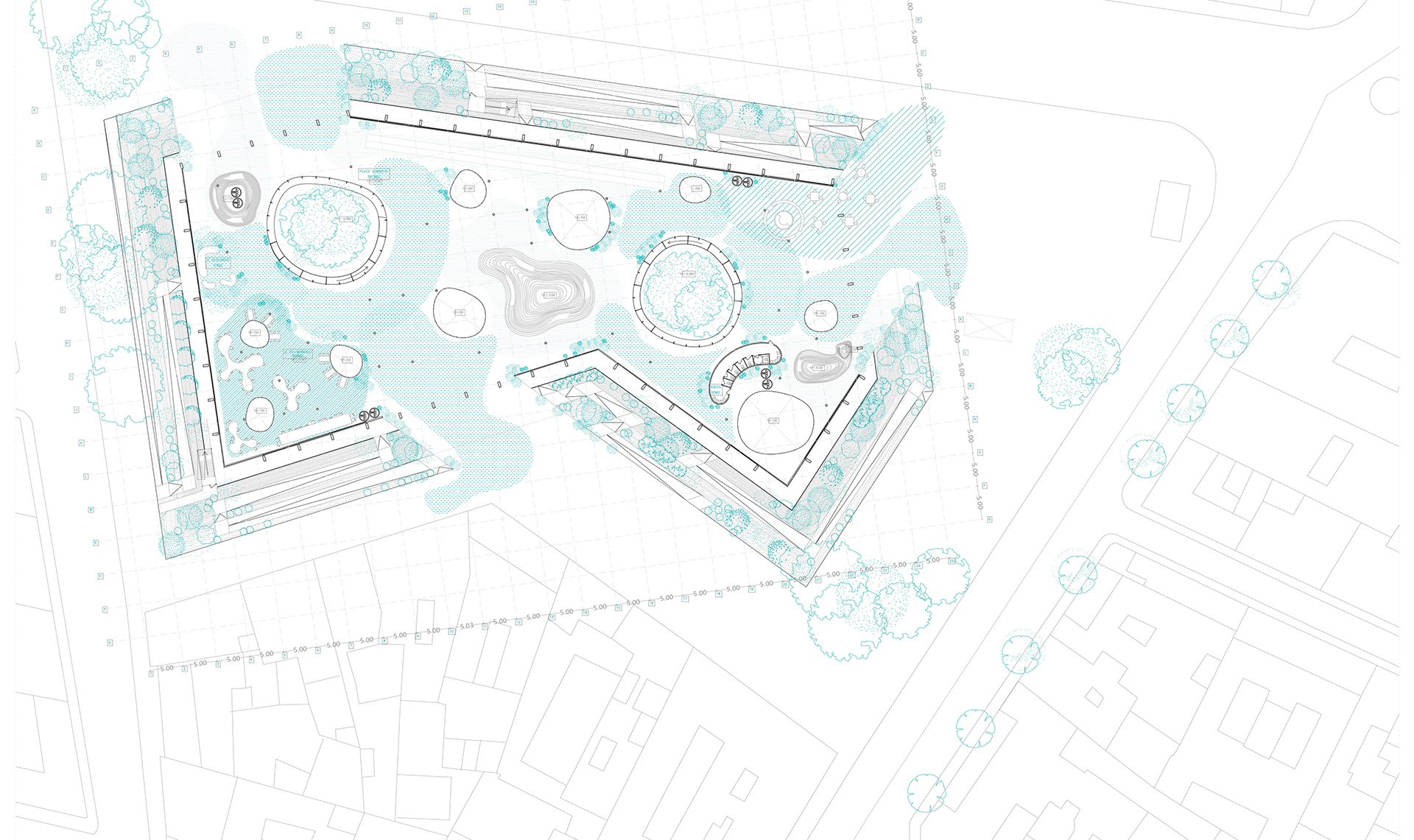
"Las Albercas de la Cebada" aims not to draw attention and dilute in the environment, this is achieved through the translucent materials on the facade that do not quarrel with the classic materials of the surroundings, and maintaining a lower height than its surroundings. Therefore the project is proposed as a low height Issue , the program being developed on 3 floors, plant leave, +1 and -1, of about 5000-6000m2 each, and the roof and plant -2 host facilities and services. The space is characterized by being diaphanous, with corrugated partitions or furniture as partitions. There are also geo-morphic courtyards that serve as a communications hub and, together with the perimeter landscaped slopes, allow light to reach the farthest corners of the building. The two larger patios have helicoidal ramps that connect the upper and lower floors in a differentiated manner.
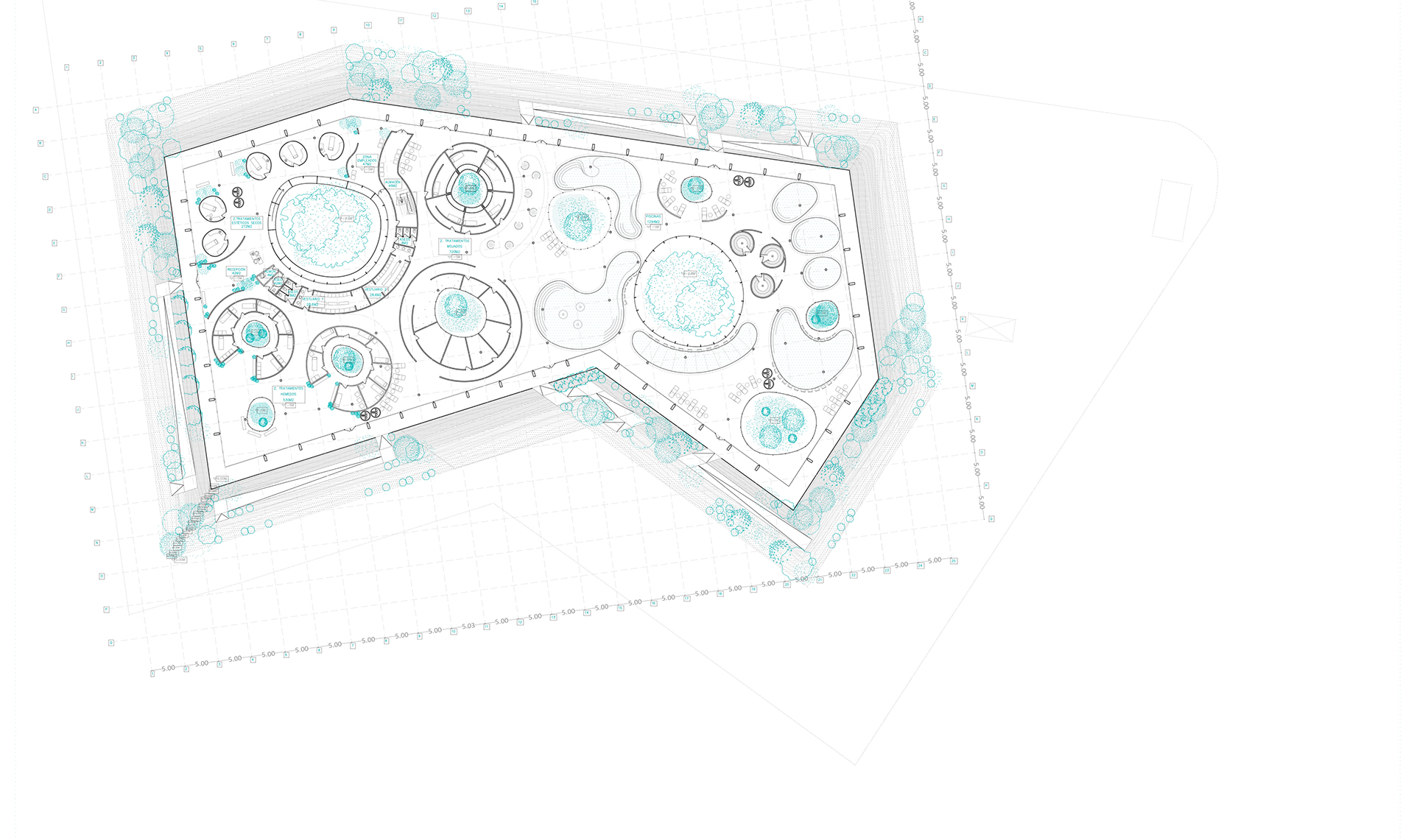
The floor leave is an extension of the place itself, which is extended by platforms that cross the moat at three points towards the interior of the building. It is a public space in which the enclosures and limits between inside and outside are blurred. It is an equipped placewhich invites the neighbourhood to use it for ephemeral actions, events, exhibitions, street markets, coworking areas... it responds to the "urbanism of the event", a flexible space, capable of adapting to its surroundings. To carry out this strategy, a sliding enclosure, different types of paving as well as organic topographies along the floor are proposed.

Floor +1, which has a 7m overhang around its entire perimeter, is intended for the entire fitness-related programme. The reception ring and changing rooms act as a filter to give way to the waiting rooms, nutrition and rehabilitation consultations and the large gym space, which includes a areafor children's gym, a space for group classes, a boxing area, machines, TRX, climbing wall, stretching and a perimeter running trac...
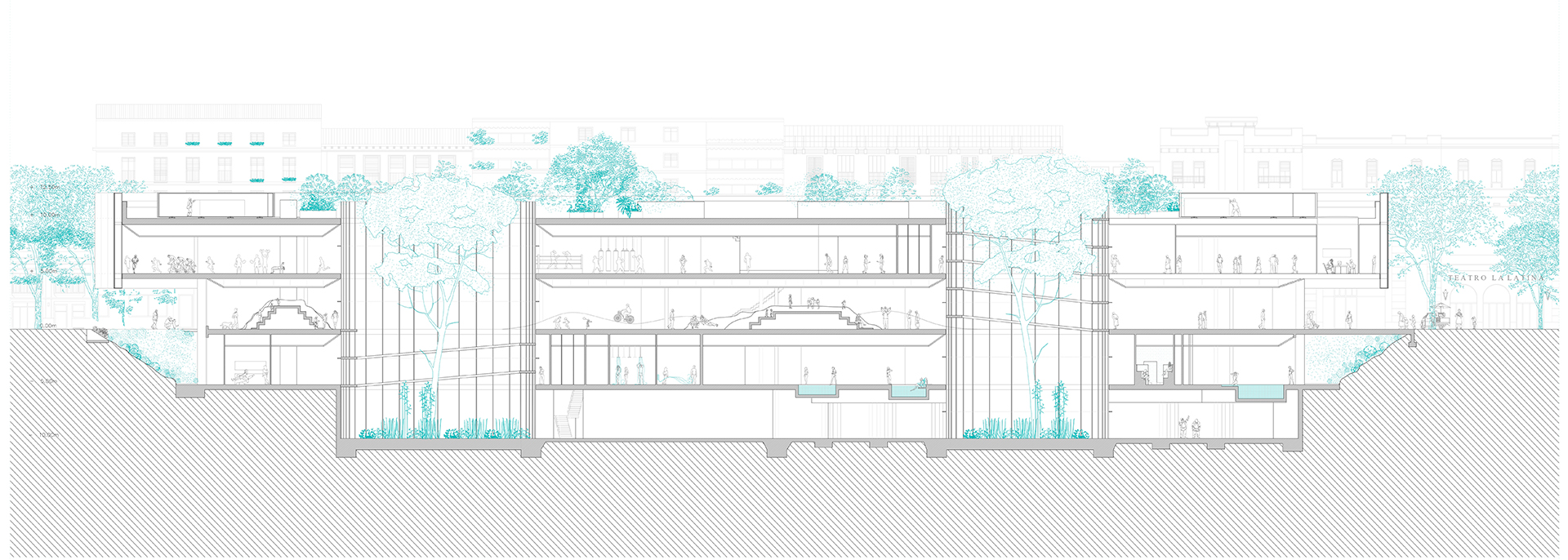
The Floor -1 also has its own distribution ring, it is divided into three main areas, the dry area for aesthetic treatments, wet area for body massages and the wet area, the pool area and thermal baths. It is worth mentioning the secluded atmosphere that exists in spite of having a glazed facade, since the entire landscaped perimeter allows the entrance of light but hides the views of the interior to the outside.
