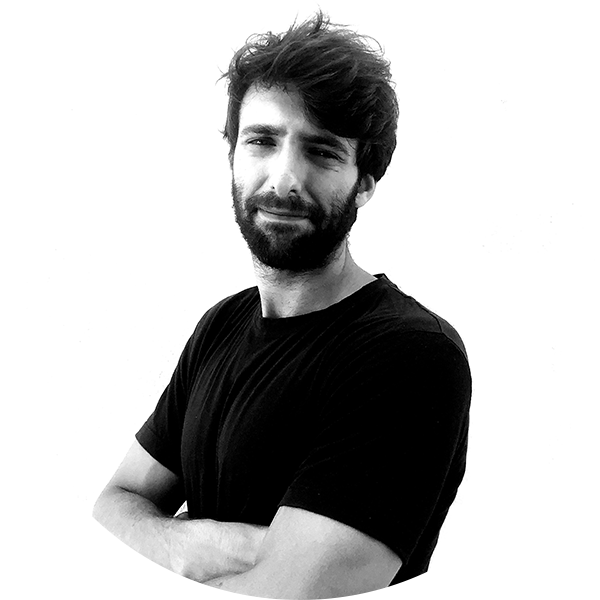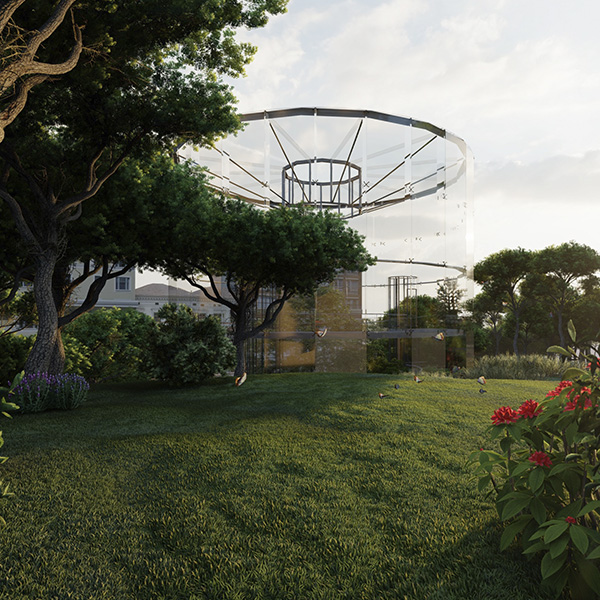Fernando Iraburu
A clearing in the forest. Thermal complex
project End of Degree Master's Degree in Architecture
University of Navarra
TutorJulio Clua
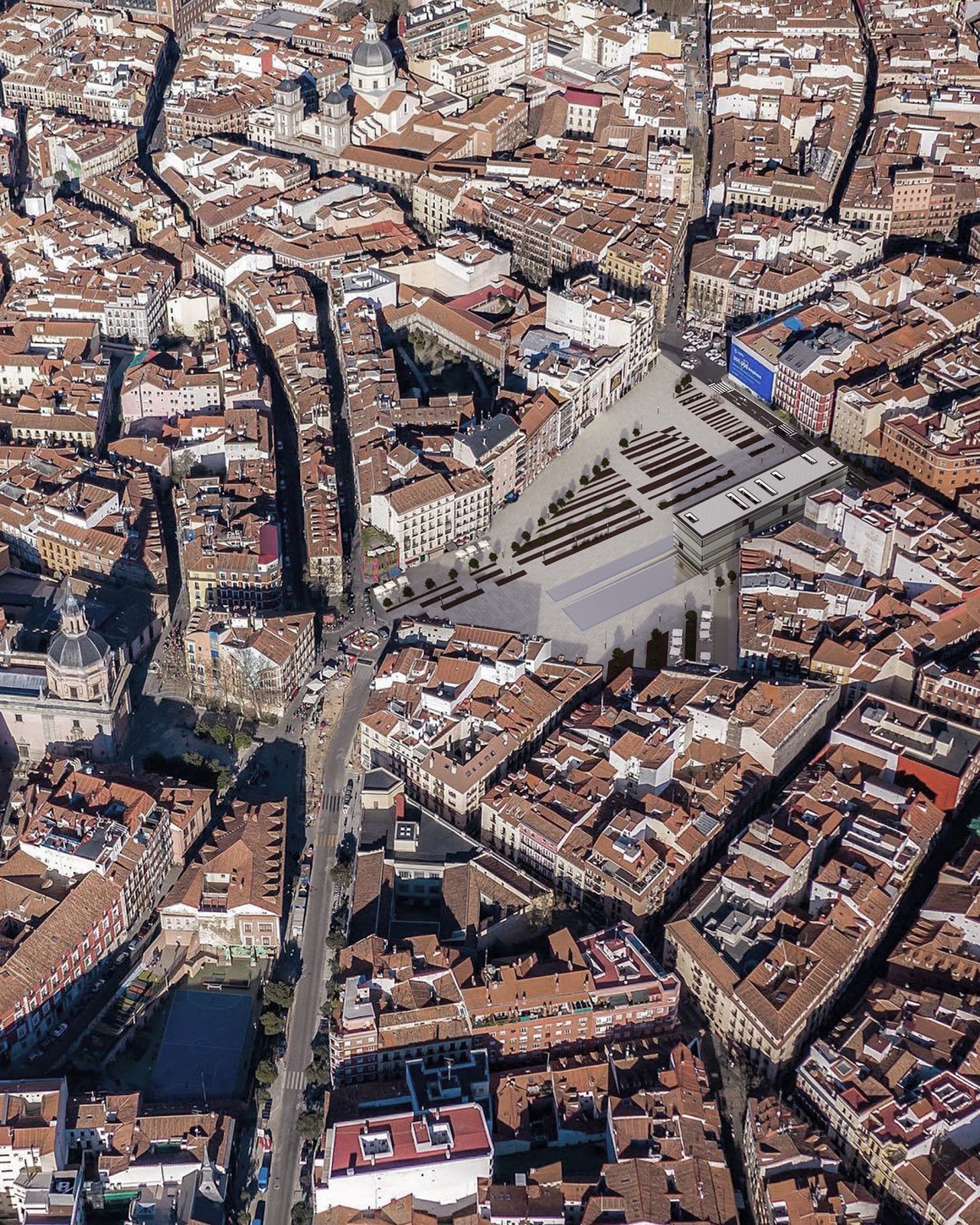
In the epicentre of the most traditional Madrid, where the outlines of the present-day city can be glimpsed from Teixeira's old plan, is where the intervention is to take place. The place de La Cebada, or what remains of it. A space configured as an empty space within the chaotic 16th-century grid of Madrid, acting as a node between Calle San Francisco and Calle Toledo and leading from the latter to place Mayor. It is a changing place, but it maintains its character as a point of meeting for the ordinary Madrileño. It has been the site of capital executions, taking over from the place Mayor; it has housed various fountains such as the Abundance Fountain and has hosted fairs since its beginnings. Flanked by buildings such as the hospital of La Latina -currently the theatre- or the Church of Nuestra Señora de Gracia, the place is nowadays almost entirely filled in by the volume of the La Cebada market, a mid-20th century building erected over the old market, made of iron wrought iron inspired by the Parisian La Salle and inaugurated in 1875, later to be demolished due to health and size issues.
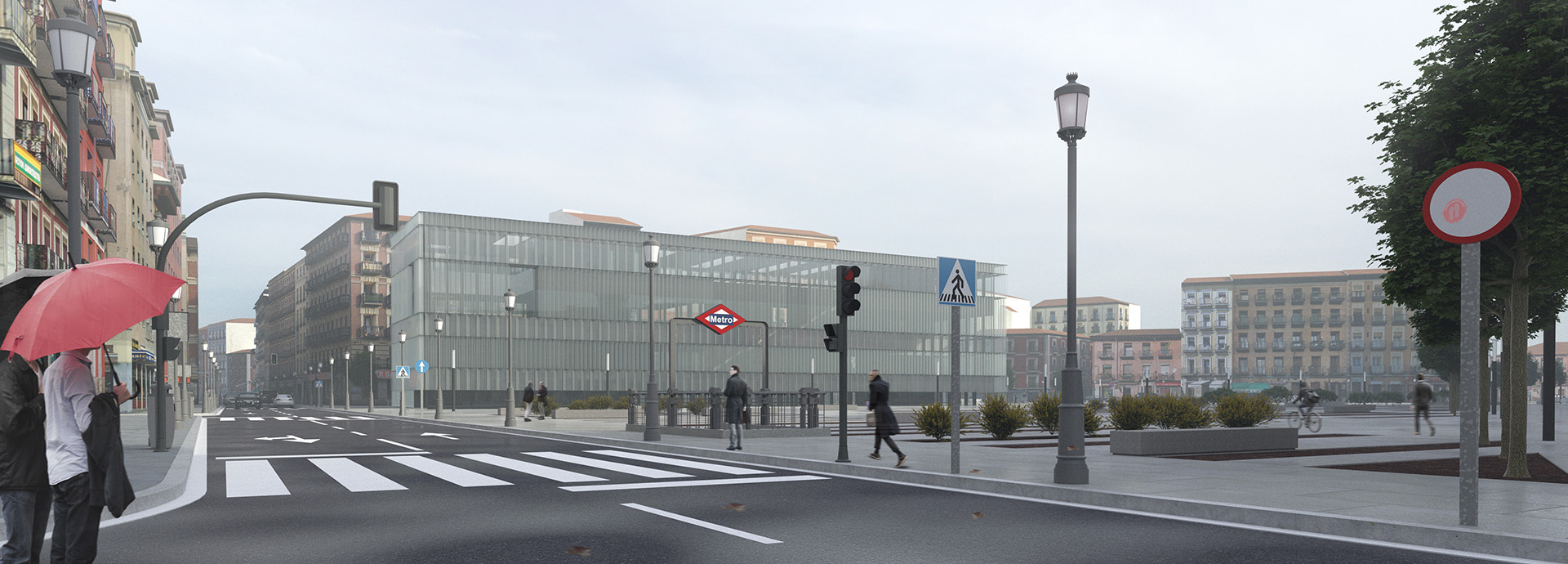
A regulating and conducting diagonal is proposed, a vertical plane and a horizontal plane, a threshold, a piece that composes and liberates, an apparently simple gesture, but through which an attempt is made to resolve such chaotic geometry. Glass scales refracting the colours of La Latina, a kaleidoscope whose colour is everyone, which houses the vestiges of a nature that once reigned at place and protects it. A thermal complex in height, resorting to the interior diagonals that multiply the space and the foreshortened visuals. An ascent, culminating at the highest point, facing the fullness of the city. In final, a building whose main goal is refund the place of La Cebada to its creditors. place In the building, vegetation, citizens and piece in harmonious dialogue, assuming all as one.
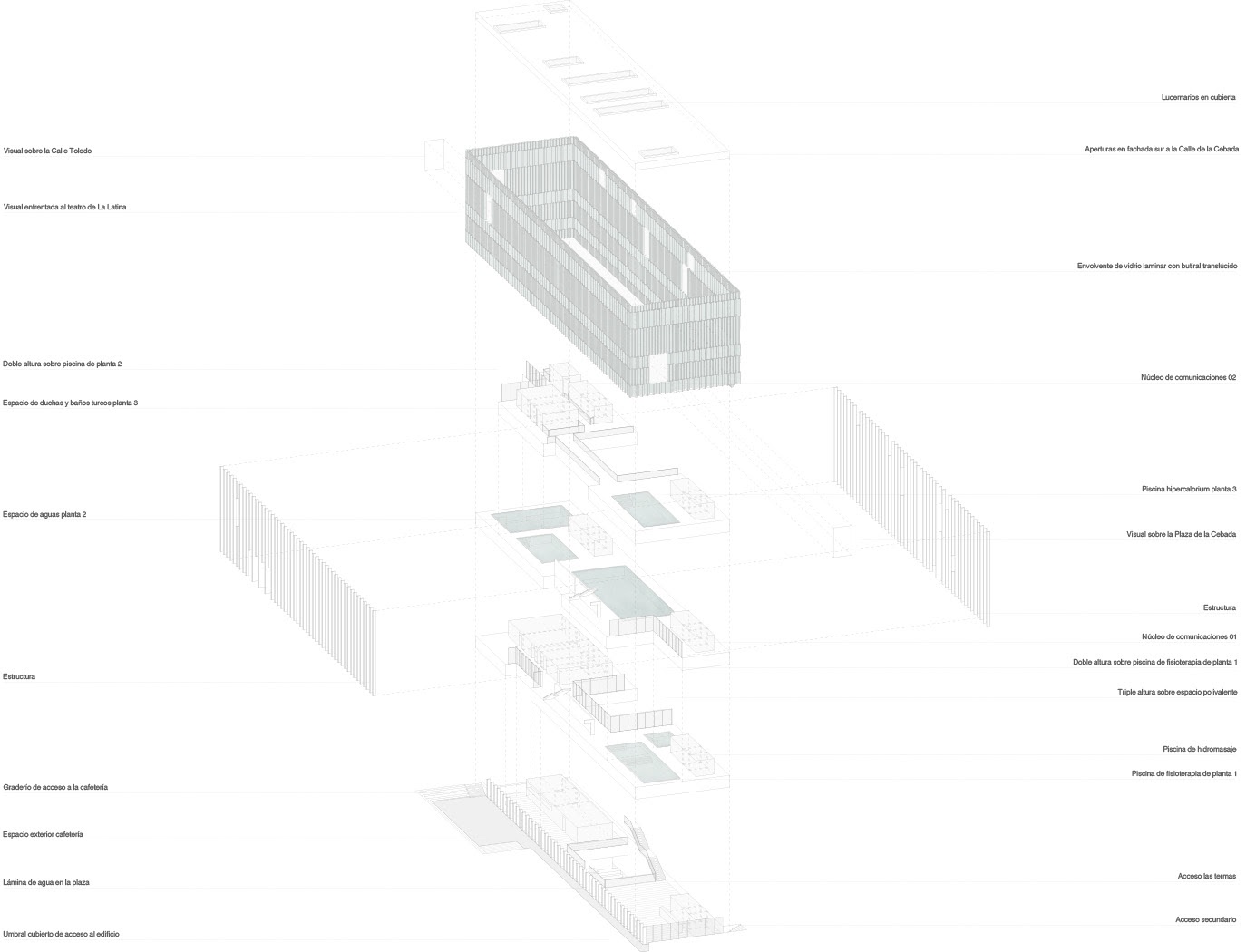
It is proposed to free up the footprint of the place de la Cebada by building what is necessary and avoiding the implementation of both physical and visual barriers. The perimeter is freed up so that accessibility is provided from both Calle de Toledo and Calle San Francisco, thus avoiding congestion. In addition, Calle San Francisco will be pedestrianised, taking all the road traffic along Calle de la Cebada, through which access to the public will take place. car park public.
A large space is proposed as an antechamber to the theater and reception of the subway exit as a space to support the crowded Rastro in Madrid, in addition to a new cultural space for the city and the neighborhood of La Latina itself, an open-air museum that supports the current one and that with the Issue as a backdrop serves to promote culture.


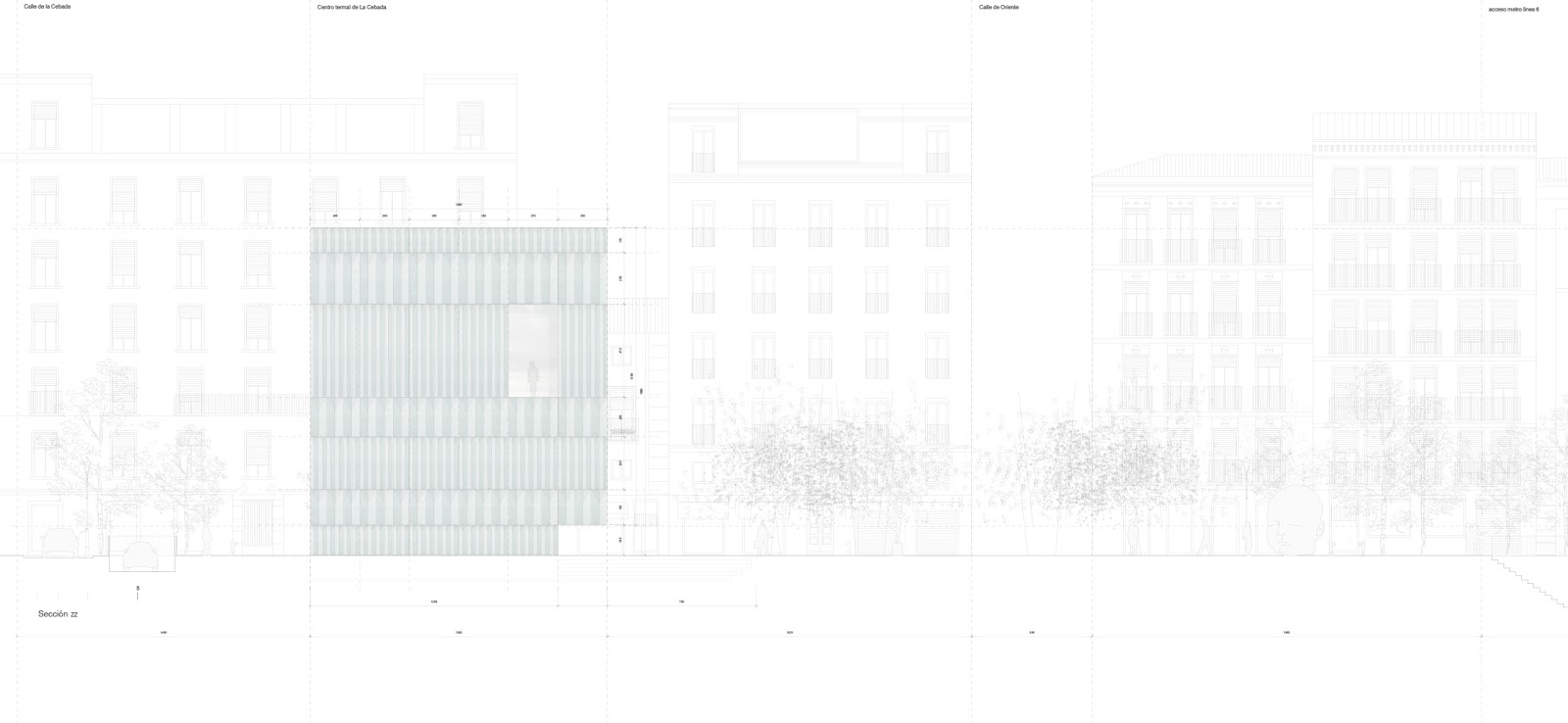
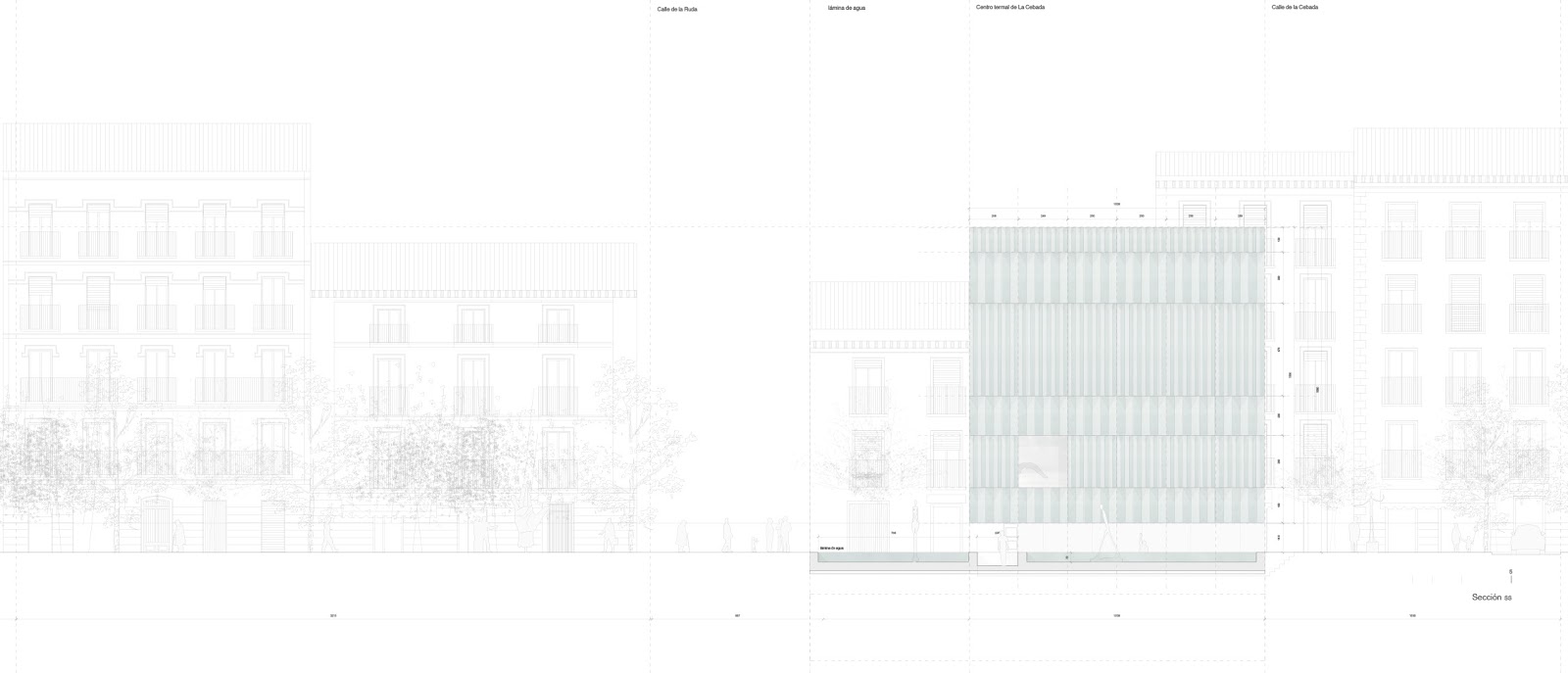
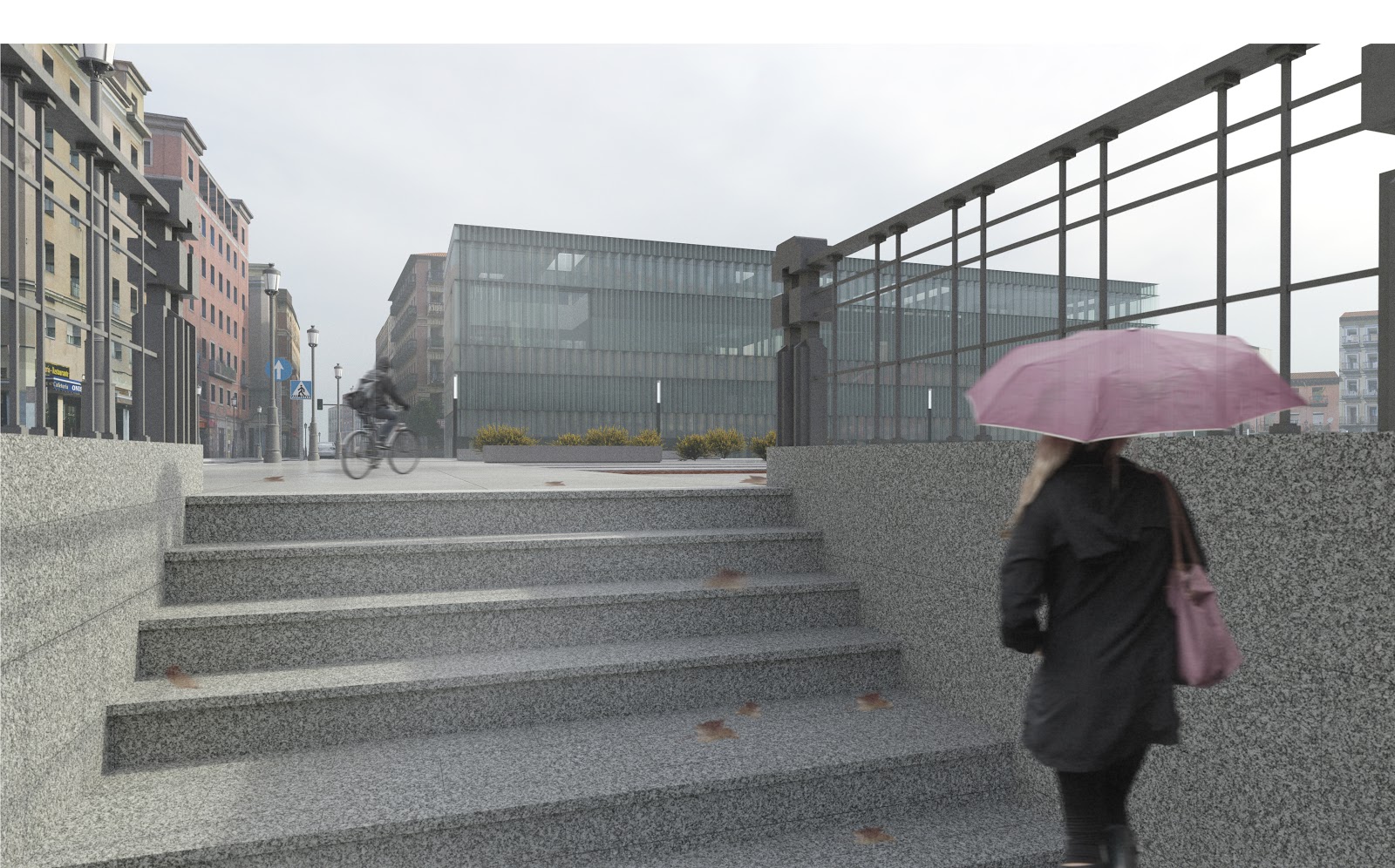
A minimal intervention is proposed on the surface of the place. A piece of glass is proposed that results average diagonal propitiated by the existing geometry. A vertical plane and a sheet of water and a threshold that joins both geometries, becoming the hinge between public and private space, place and thermal baths, an open programme and a programme that requires seclusion and isolated spaces. This dichotomy is the generator of the envelope of project.
To the outside a glass skin that does not permit direct visuals except for the proposals, a skin of reflections and movement, refractions of the environment itself as if it were a kaleidoscope. To the inside a projection of colours, shadows and movements that make the city a backdrop generating the necessary privacy in each case. A series of façade rhythms are proposed that dialogue with the amalgam of heights and dimensions existing in the city and the appearance of a kind of emptiness in the skin of controlled views and foreshortenings so characteristic of Madrid painting.
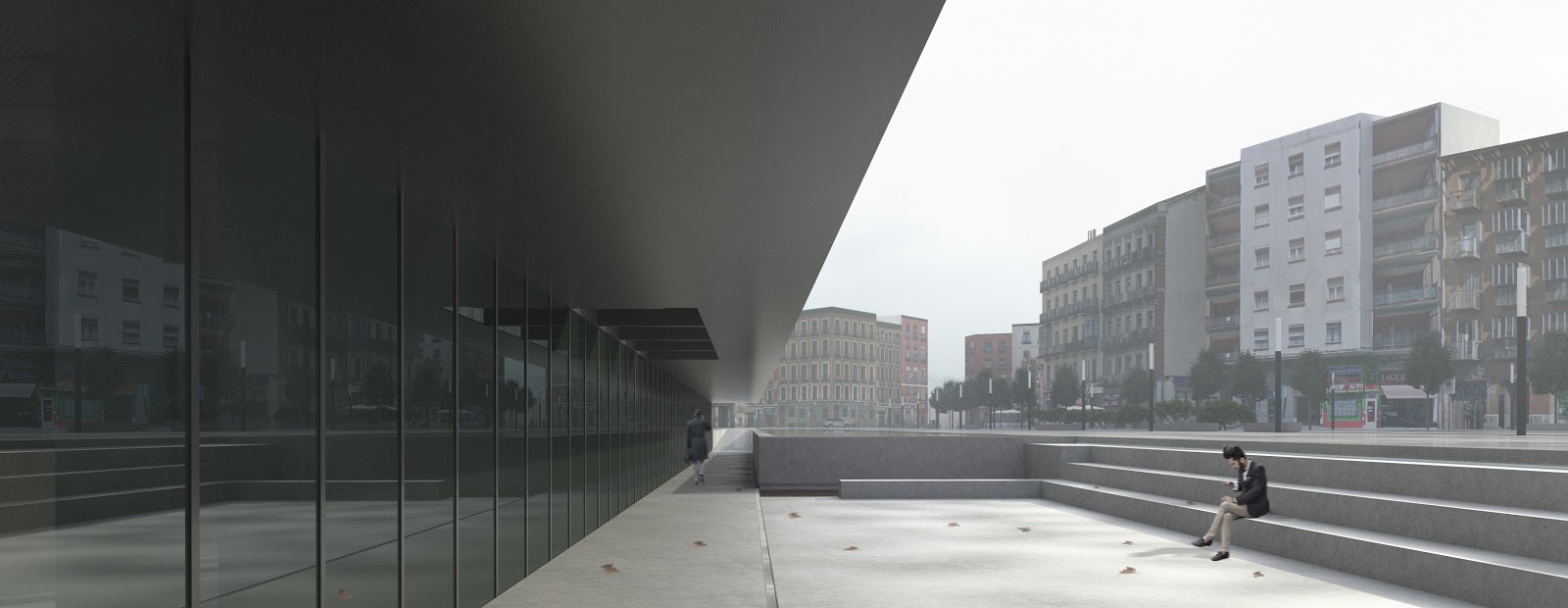
A project of sections and routes in height is proposed. A kinetic section and an envelope of glass ribs. The section varies as different typologies of spaces follow one after the other. Each sheet of water and multi-purpose space plays with double heights to provide diagonal visuals that multiply the space and bring in light from different points. As these are through spaces, the natural lighting is maximised.


The approach of the pools in height provides the space with visuals and surrounding materiality that would not be achieved in underground spaces. The aim is to make the city a participant and not to shy away from it. The city as a protagonist in the background. It is not completely isolated until the programme requires absolute privacy, such as in the Turkish baths, showers or changing rooms. These spaces are enveloped in a black basalt stone with a matt finish that increases the change of perception to achieve the most absolute seclusion in the building.




