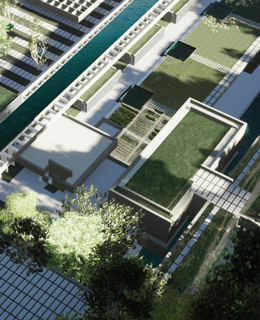
Alberto Rodriguez
Flower and Fruit Market, Las Vistillas Gardens
project End of Degree Master's Degree in Architecture
University of Navarra
Tutor: Luis Tena Núñez

The project is located in an emblematic and unique area within the city of Madrid, the Las Vistillas Gardens. These gardens stand out for their height above the rest of Madrid and offer dazzling views over the urban panorama.
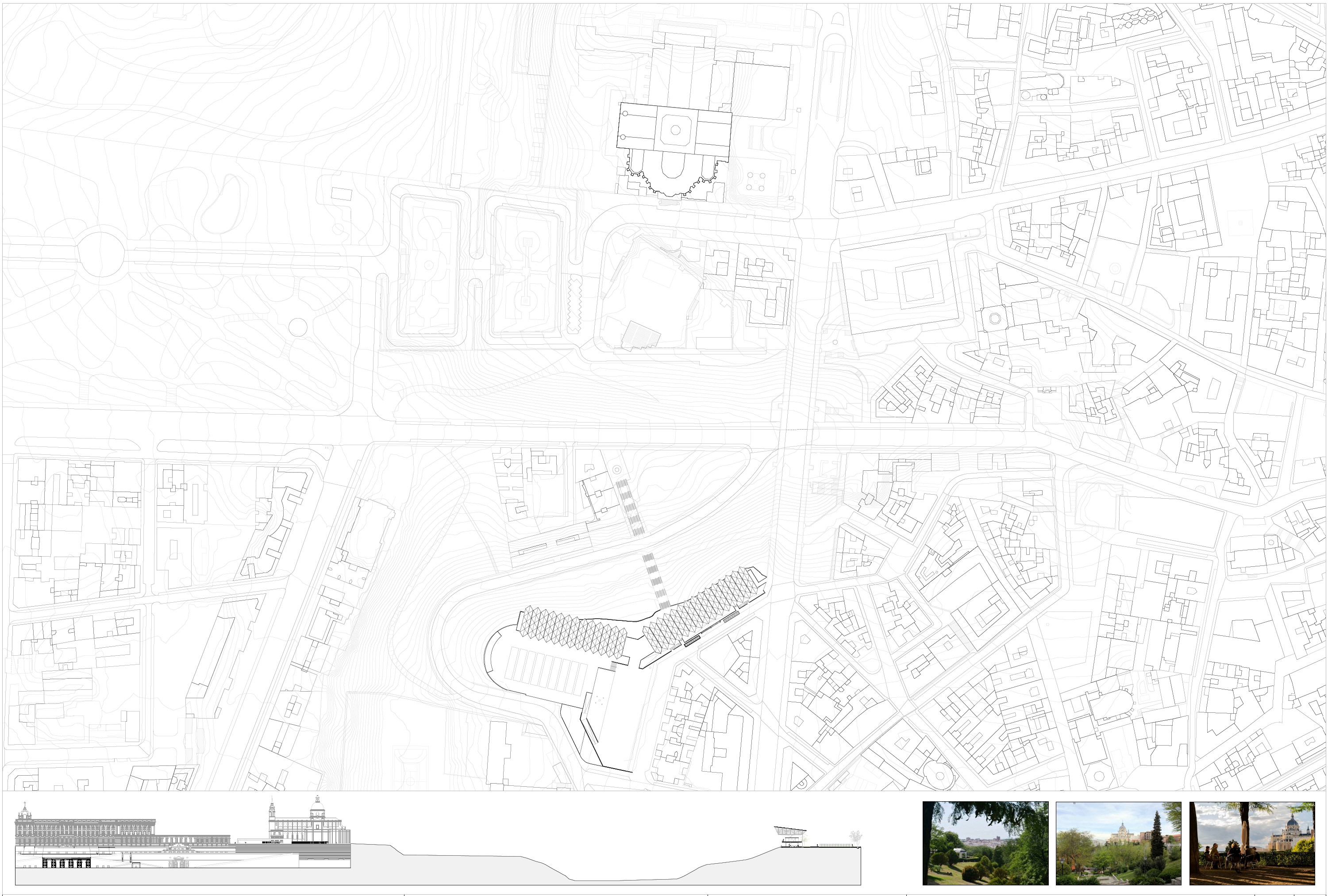
Originally this area was an area of meeting and commerce among the inhabitants, unfortunately after the years, the lack of maintenance and some not very successful interventions, an area that used to be magical has lost its splendour. The paved squares of Las Vistillas are currently very segmented and separated from the inhabited public areas, generating spaces of little security and poor accessibility. The Las Vistillas garden itself has no entrance, the only way to access this green area is by jumping over the existing barrier.
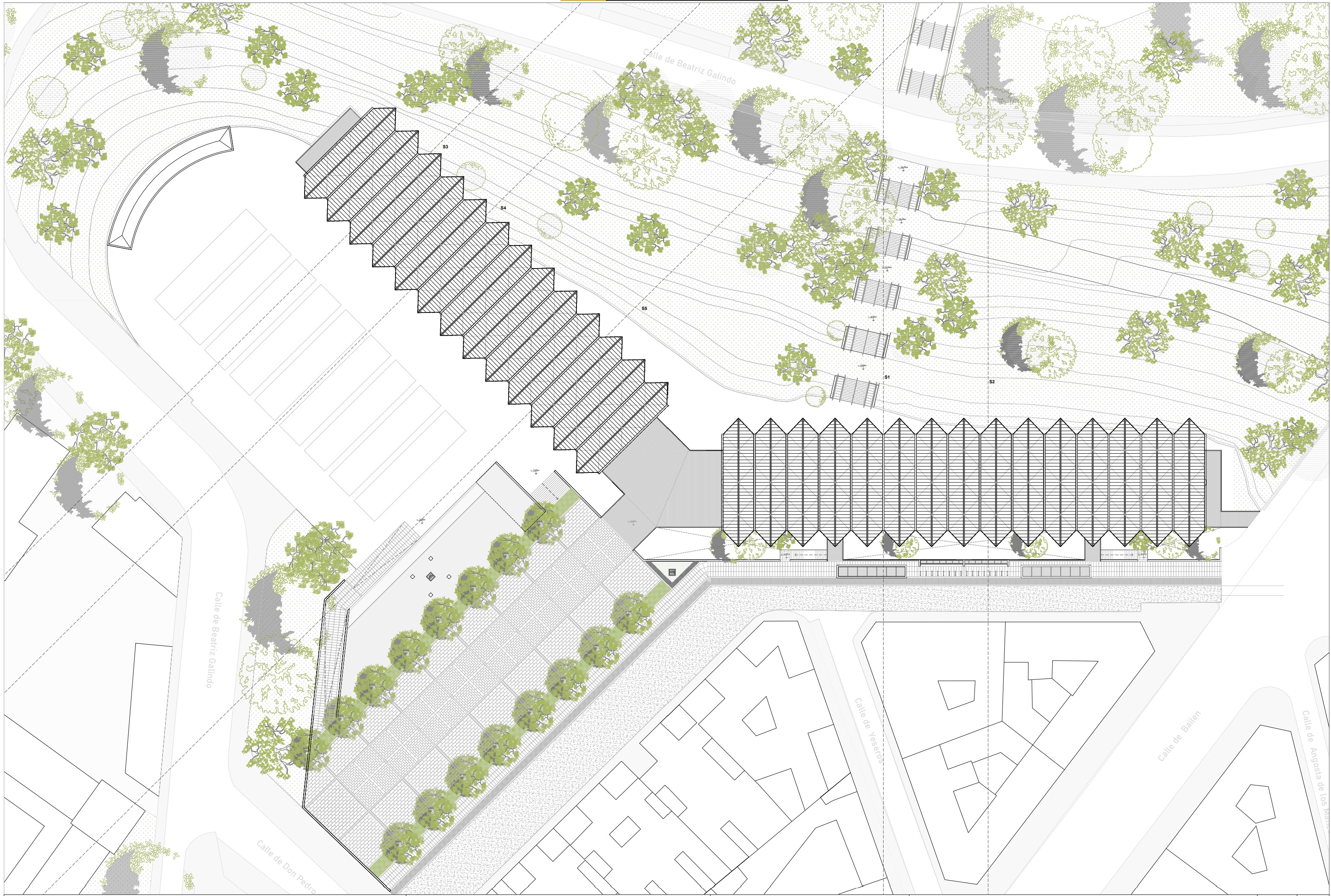
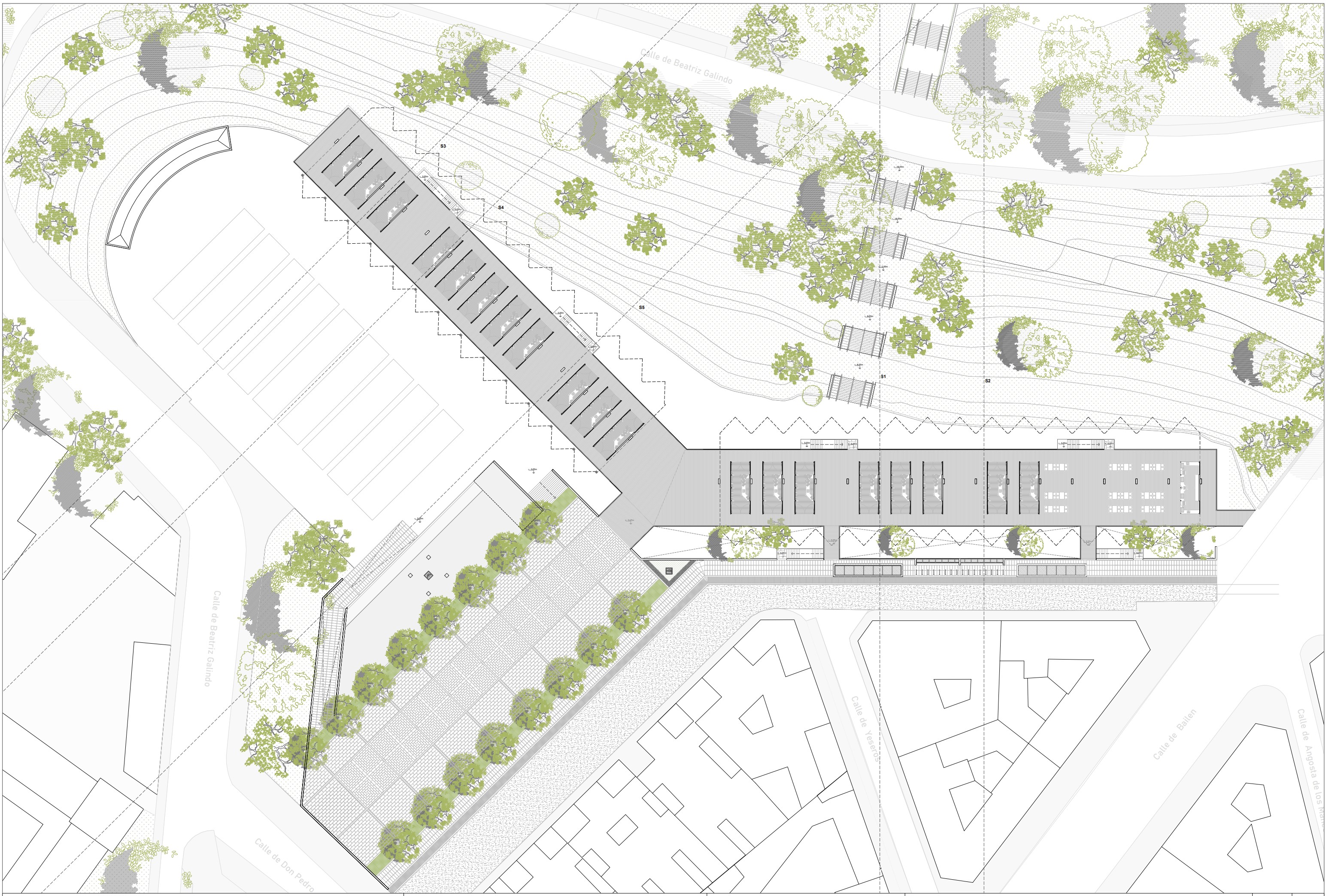
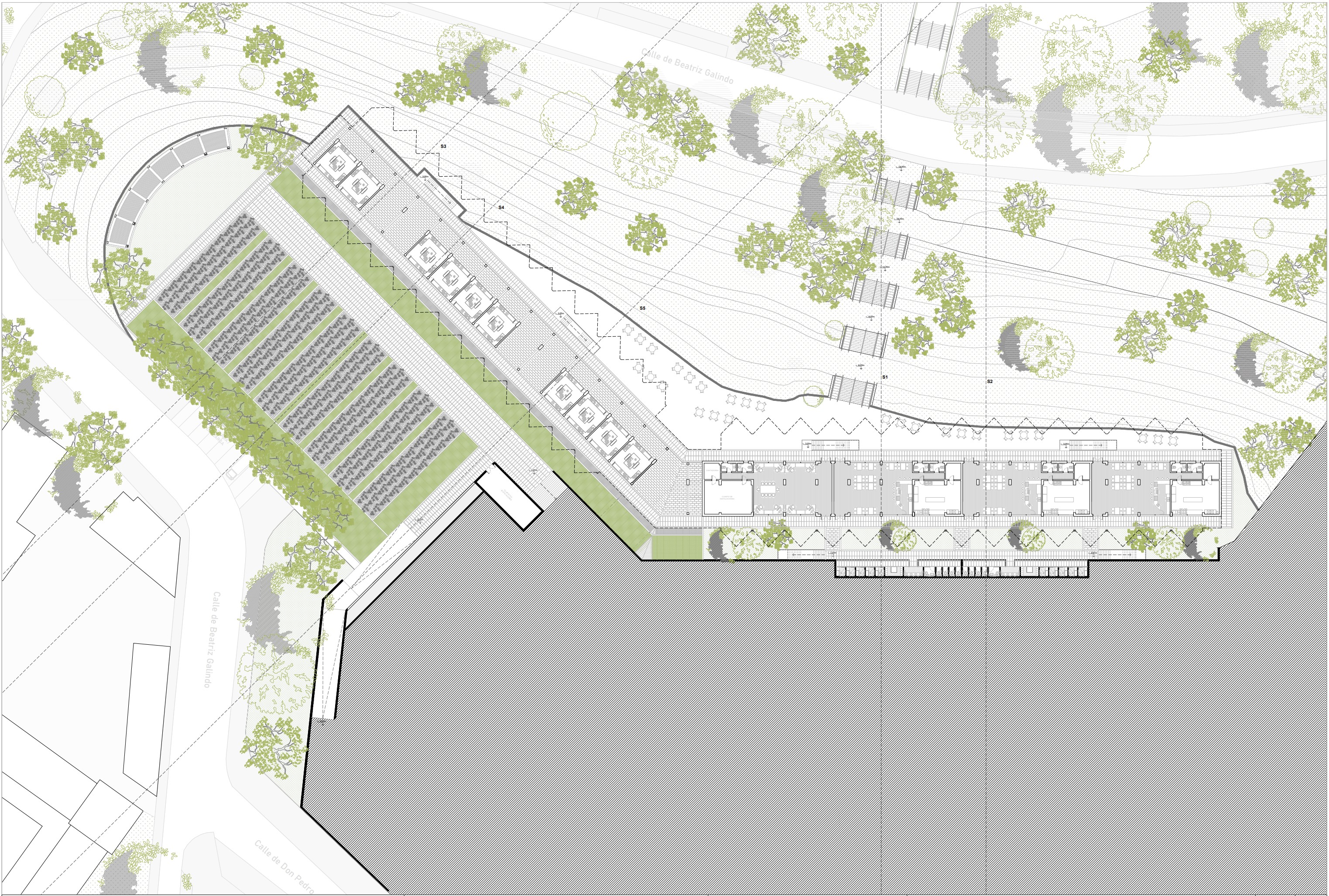
With the intervention proposal in this project the aim is to recover these forgotten gardens to the magic they once had. By incorporating a fruit and flower market, the aim is to rehabilitate Las Vistillas by giving it a new daily life. The intervention focuses mainly on two aspects, the urban and the environmental.
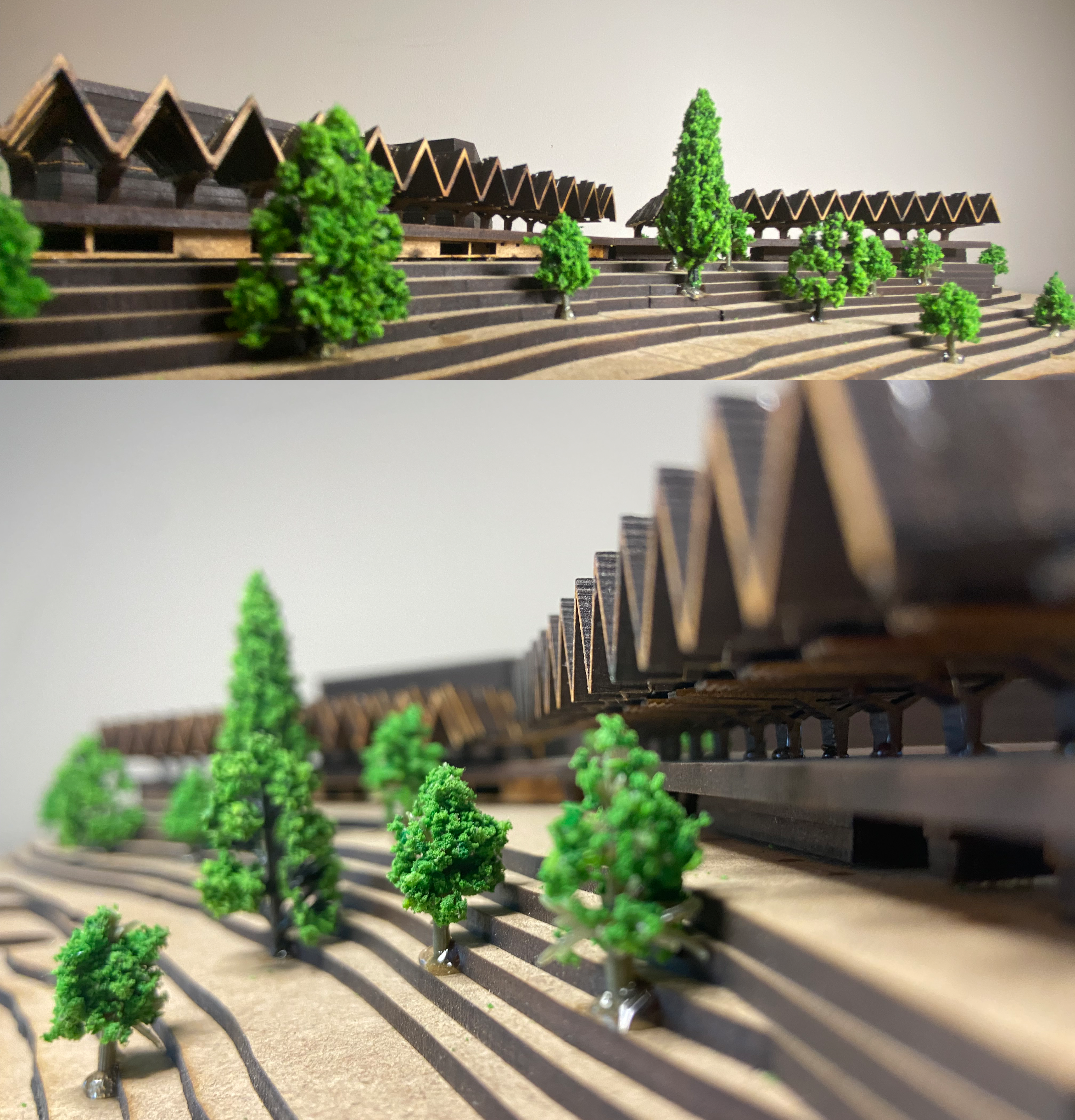
The project consists of a large covered walkway open to the exterior that becomes an extension of the natural landscape of the Vistillas through its architectural language. This walkway becomes a great viewpoint that provides spectacular views over the Almudena Cathedral located to the north of the plot.
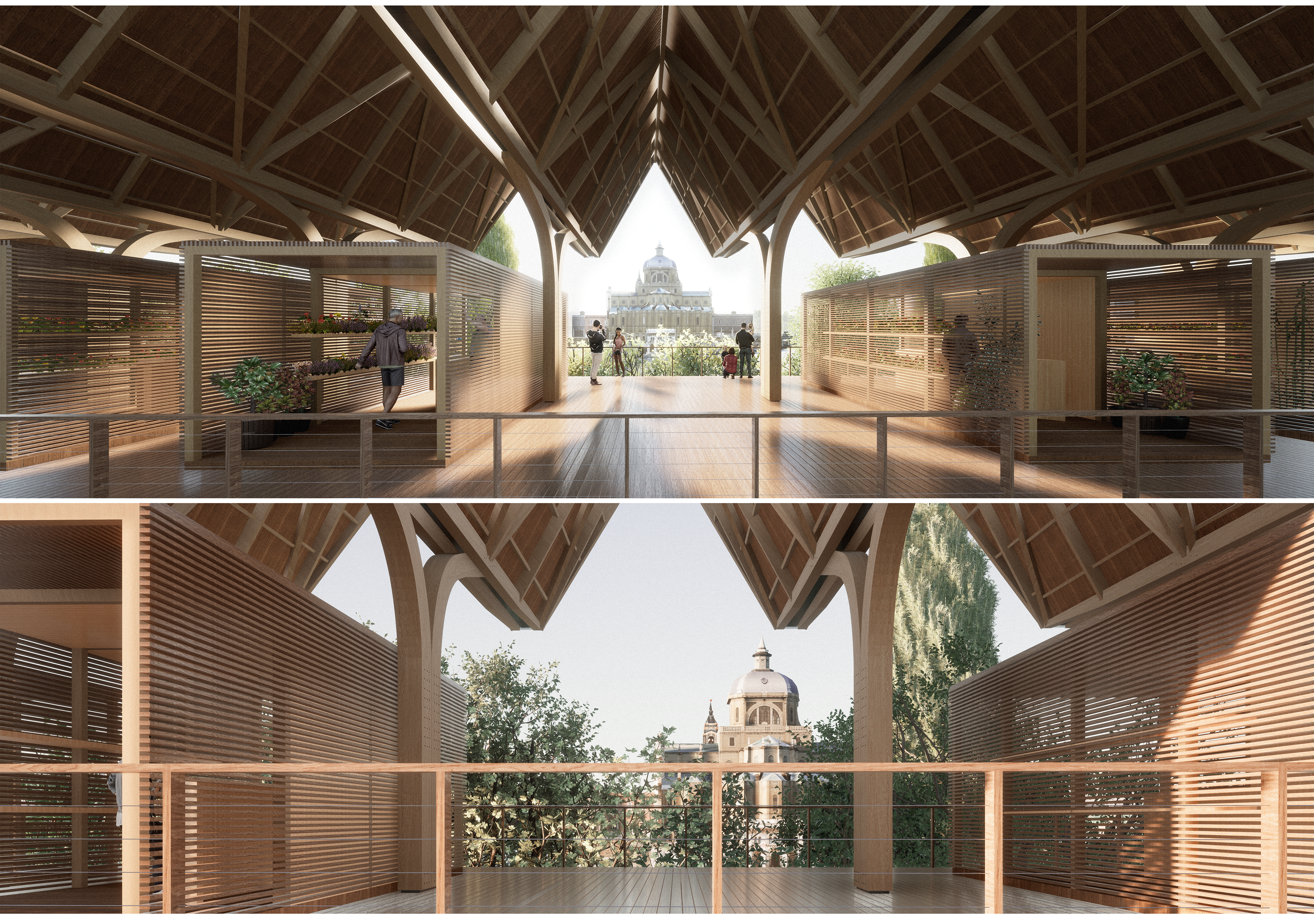
purpose The roof of the walkway is designed as a hyperboloid with the aim of accentuating the views generated below it, gaining height as one approaches the Almudena Cathedral. Underneath the roof are the flower and fruit market stalls. These stalls are made up of modular containers that are removable, giving project a certain flexibility in the uses it can accommodate.
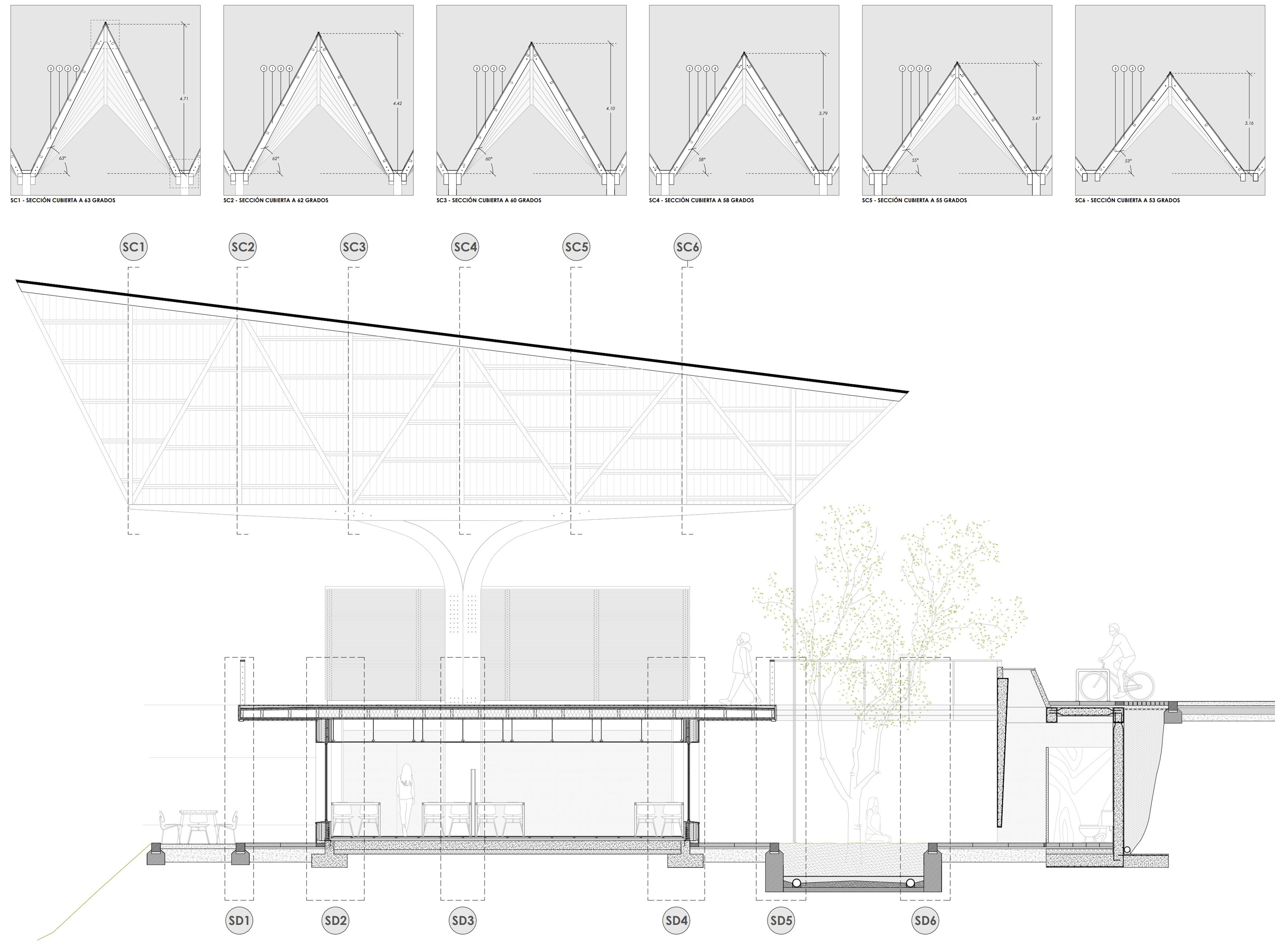
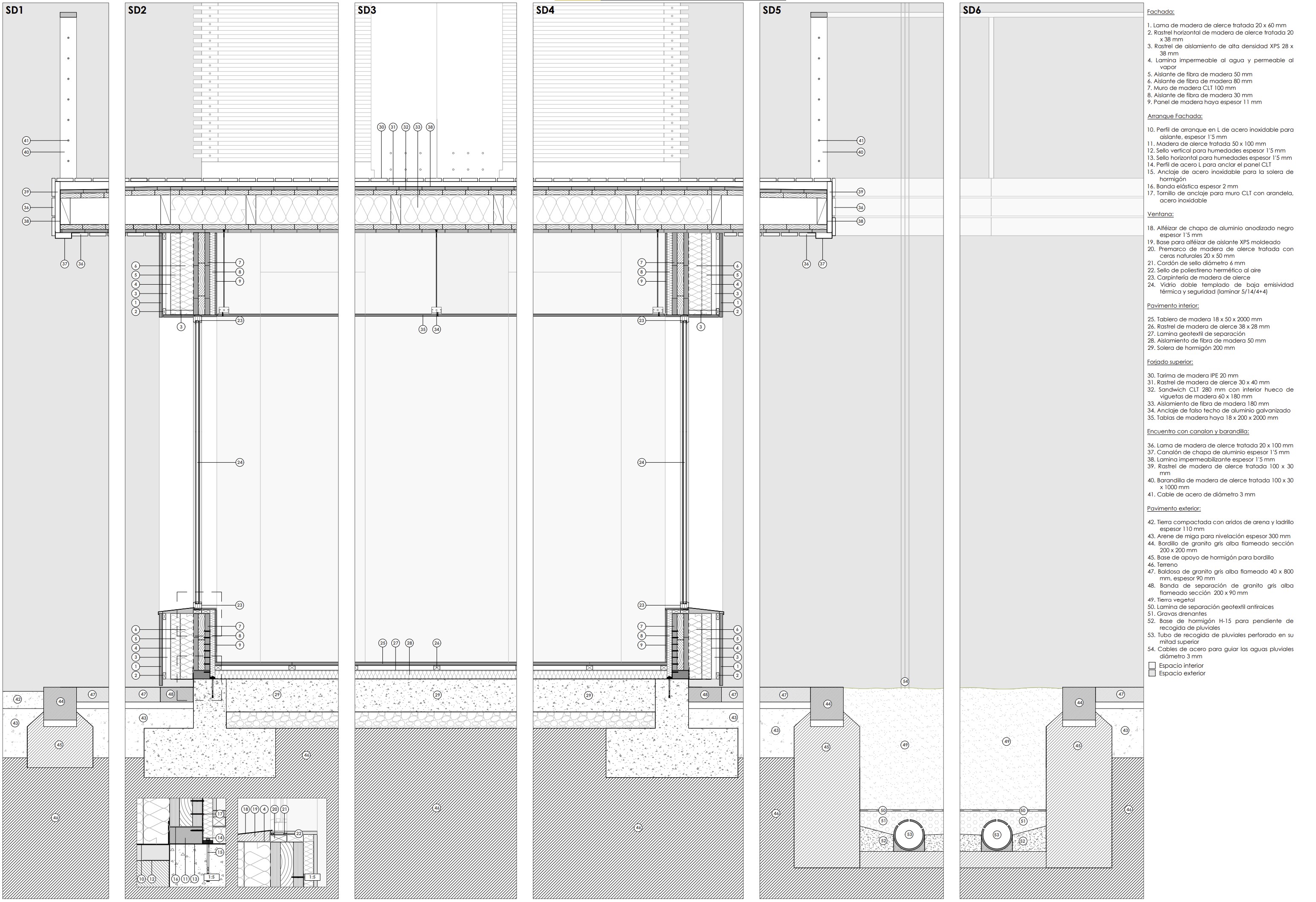
goal With the aim of reconnecting the green space of the Gardens with the city, the footbridge is introduced along the perimeter formed between the green and paved spaces, using an architecture that is permeable to passage and views.
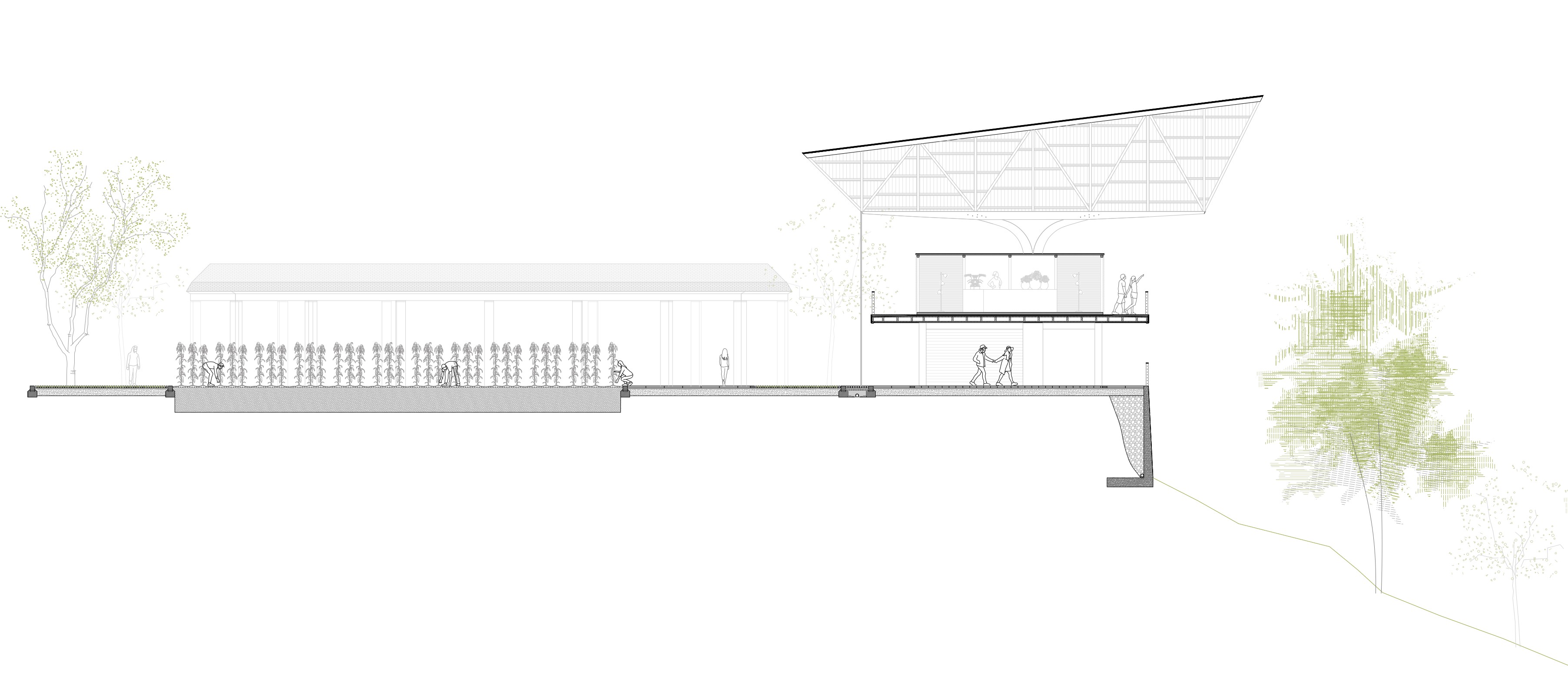
With regard to the environmental aspect of project, several strategies were implemented. From the beginning of the development of project , an intervention was planned to avoid major transformations on the ground, carrying out earthworks only when it was essential. The materiality of the project is predominantly wood, with a structure composed of plywood and CLT wood walls and floors. The outdoor paved areas are composed of recycled granite from the current garden, covering 67% of the entire surface of the intervention proposal. The programme has a closed and air-conditioned area containing the administrative offices of the site and three restaurants. Through various passive strategies as well as a constructive design without thermal bridges and an aerothermal air conditioning system we achieved Passivhaus Classic energy efficiency. Finally, the entire intervention has a rainwater collection and purification system for reuse in the irrigation of the orchards that serve the fruit market.

