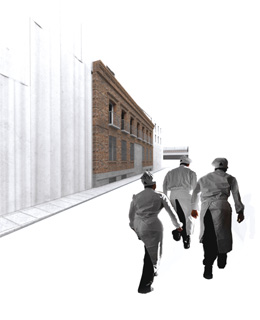
Carlota Esquíroz
A Garden among Gardens. The Imaginary Garden of El Retiro.
project End of Degree Master's Degree in Architecture
University of Navarra
Tutor: Julio Clúa
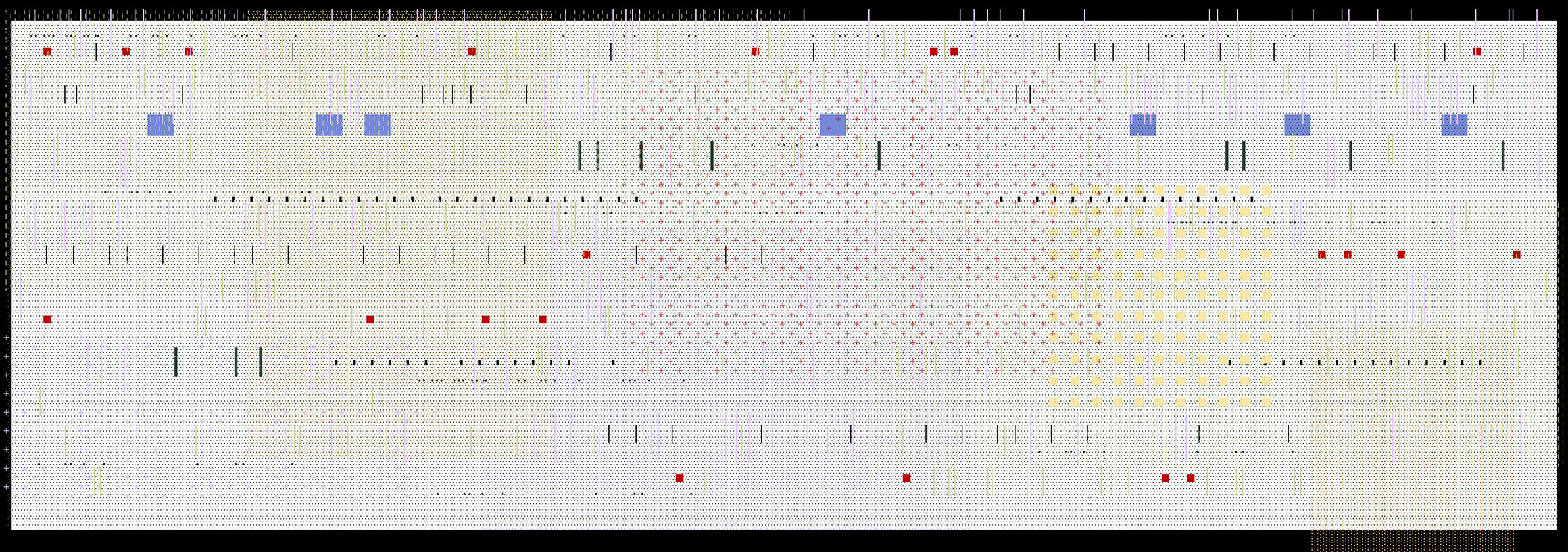
A new garden that completes the gardens of El Retiro.
A new garden, which questions the idea of "garden" and rethinks it anew.
A new garden, which cultivates the spirit and which, as visitors walk through it, creates in them another garden, imaginary and abstract, of knowledge and reflections on gardening.

The project is based on an urban analysis, a theoretical and conceptual analysis of the topic and an analysis of the existing project , the municipal cooker nursery of El Retiro.
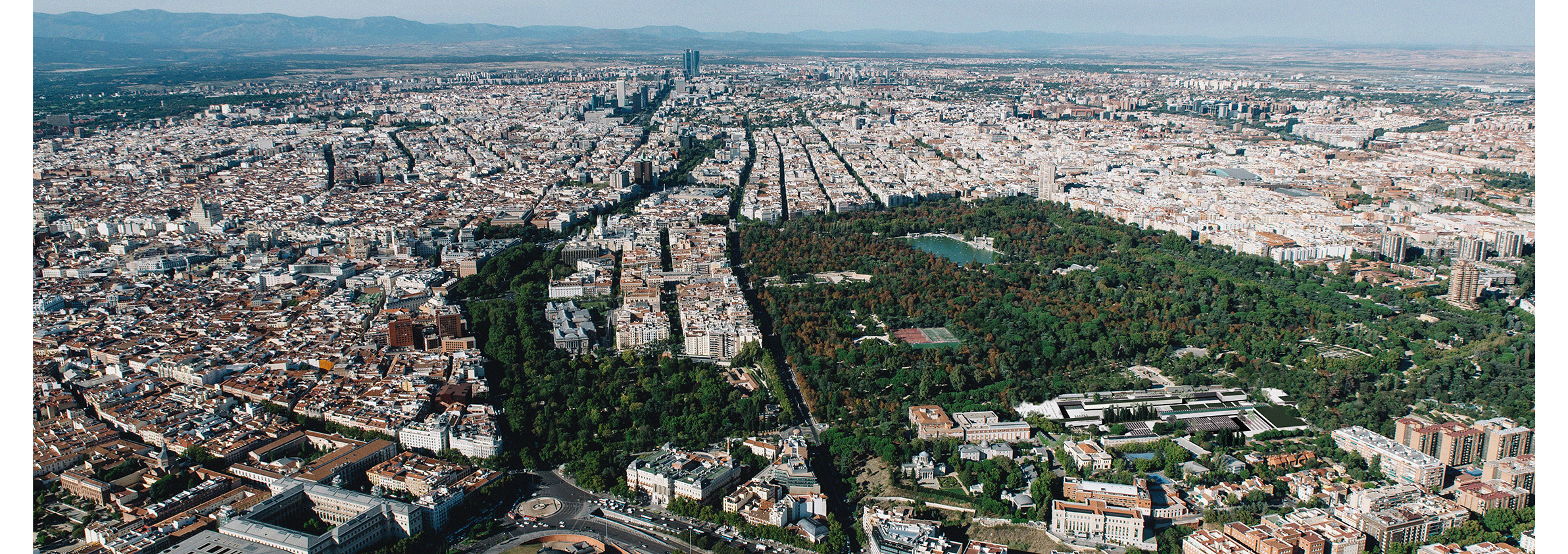
The site is located in the immediate vicinity of the famous Retiro Park, specifically on the southern edge of the park. This means that special emphasis is placed on studying how the park functions and what structures it. Also how it borders the city and how it interacts with it at this point.

The project, as well as being an architectural response, also aims to be a reflection staff on the garden and nature as a means of learning; and how architecture can be an ally in achieving this.
In order to do so, a theoretical analysis is carried out that questions what we understand today as "school". It goes back to the origin of the word, scholḗ, thus creating a new interpretation of this concept. The meaning of the garden is also questioned, based on the reflections of the landscape architect Gilles Clement.
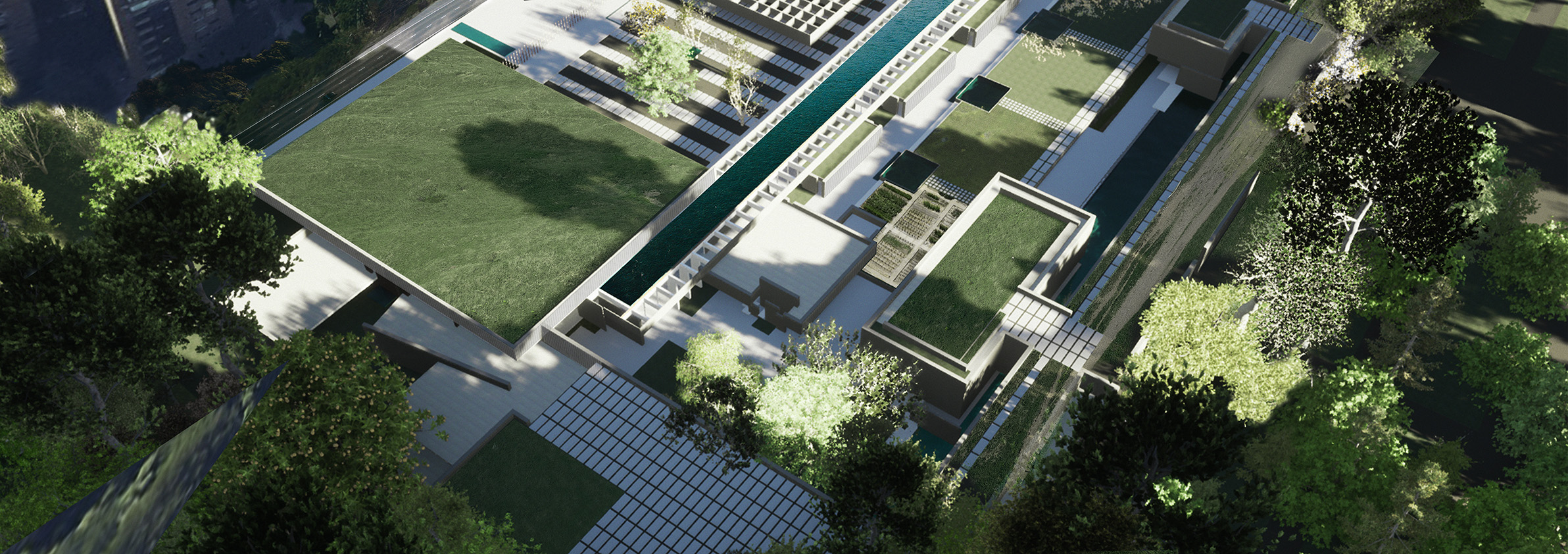
After this analysis phase, it was concluded that the project should be understood as another route that connects with the rest of the park's routes. Creating, in turn, a new garden. Not only as a place for leisure, but also as a place for knowledge and reflection on plants and gardening. To achieve this, in the same way, to create small gardens that protect aspects of the garden and the nurseries. Different atmospheres within the same garden. All of this, within the El Retiro gardens as a whole. At final, a garden of gardens among gardens.
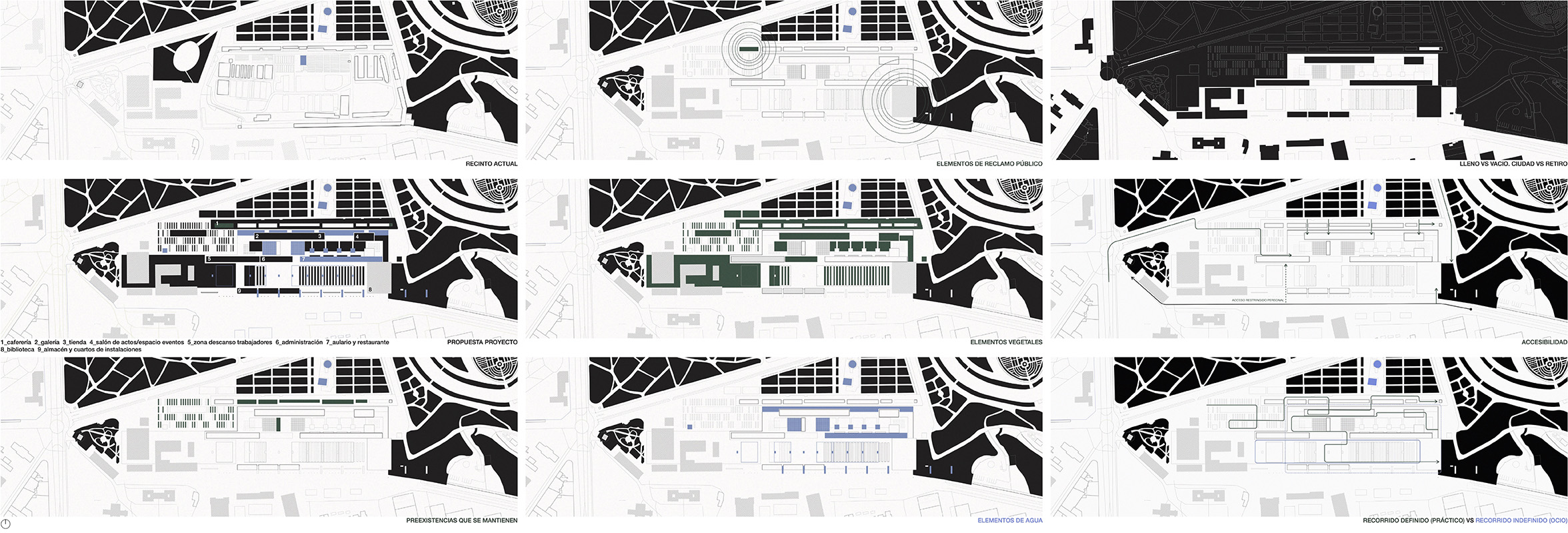
In urban terms, project is structured in the same way as its immediate surroundings. Like El Retiro, the boundary, the water features, the points of meeting, the route and the garden are taken as structural elements that organise the place. On the other hand, from its urban environment, the individualised and independent character of the Building is taken into account. The criteria chosen for the composition of the site are the preservation and redefining of some of the pre-existing elements, together with the alignments of the adjoining buildings.
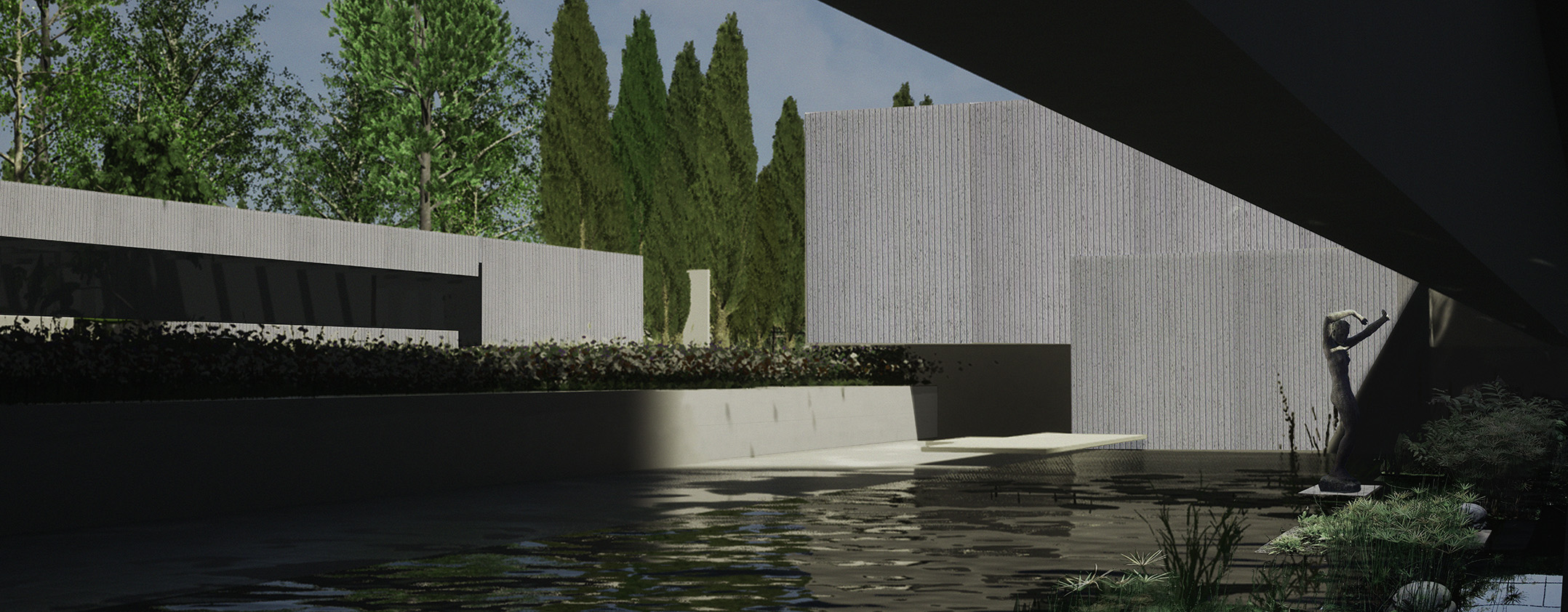
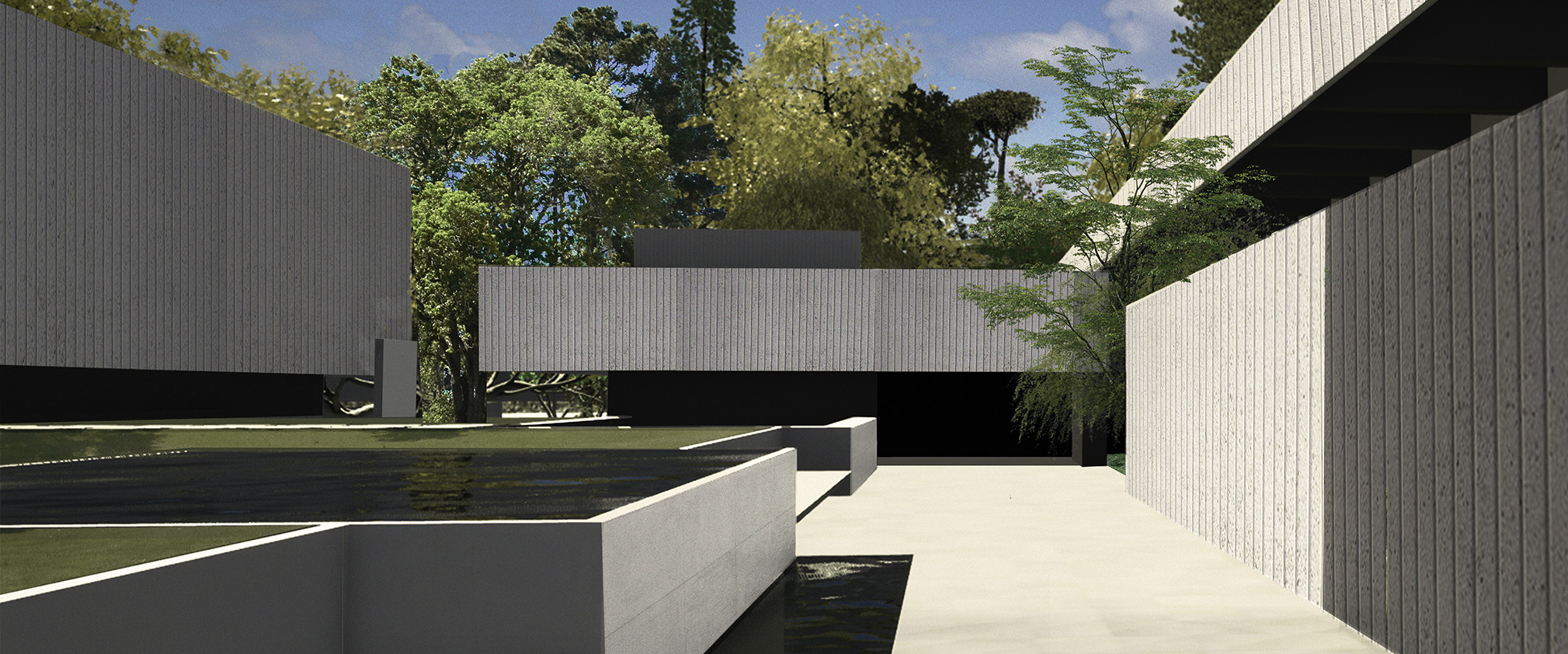

goal The aim of project is to enhance the value of the landscaping and integrate it as another garden within the park. For this reason, a discreet and simple aesthetic is sought that leaves the vegetation as the protagonist along the entire route. A single-storey Building is proposed, with an open façade to the north and a practically blind façade to the south. This duality in the façade, as well as being based on functional criteria, allows the architecture to interact with nature. On the one hand, it integrates it and makes it part of it, and on the other, it enhances it and acts as a backdrop.
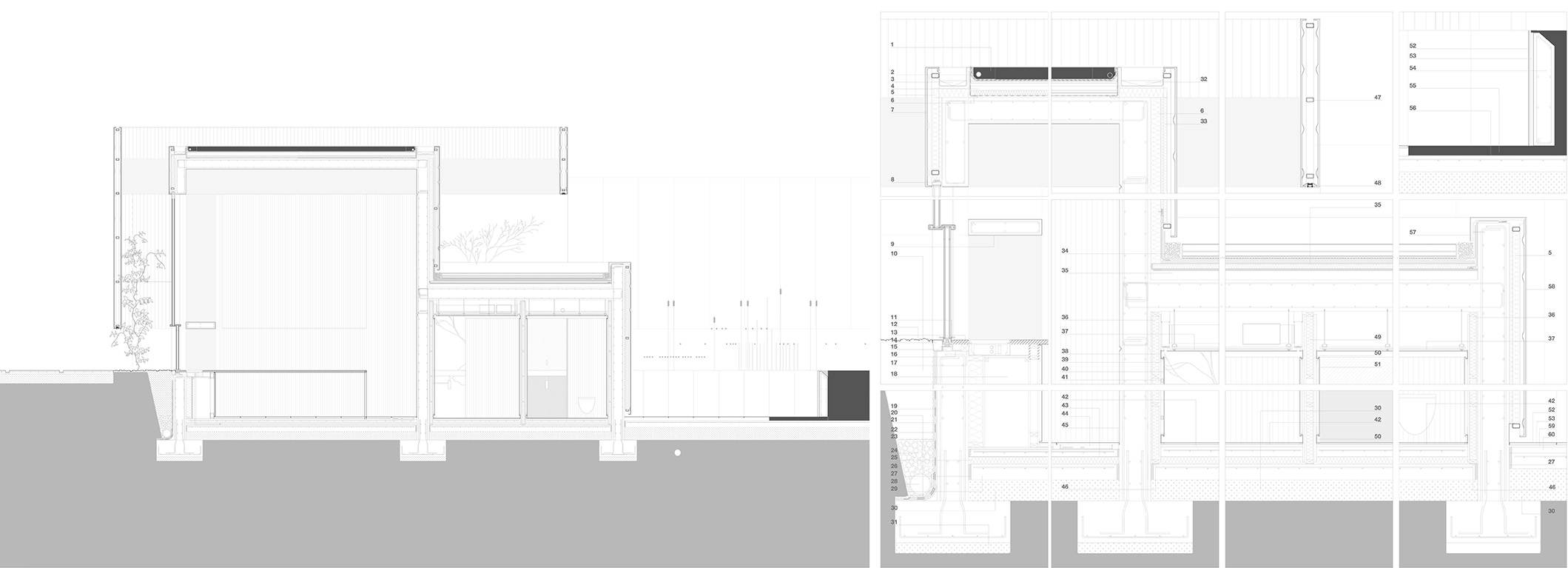
Although it is a project of individual pavilions, in order to maintain a formal unity, a system has been established to adapt each pavilion to its intended use without losing the formal concept that defines it. This system is made up of 3 elements:
A "shell" covering the pavilion. Made of concrete with a system of porticoes, GRC panels hang at the ends to cover the building. Concrete in sight, naked, hidden carpentry, no distraction to observe and appreciate the nature that surrounds it.
Service cores. Independent elements also with a concrete structure but with a wooden interior. New, warmer, more secluded spaces, which allow the installations to be concealed in order to have a pure central space. Architecture and nature, nothing more. Displaced and "hooked" to the structure supporting the "shell", they create dynamism on the north façade.
A variation in level. In reference letter to the play of the floor that the greenhouses present, creating various nooks and crannies and spaces for the plants, the idea is to translate this concept. To create a small variation in level which, in the same way, plays with the spaces and adapts to the needs of the programme (extension of the tables in the classrooms, creation of a small tiered seating area for conference room for conferences...).
With the aforementioned, it is thus possible to enhance the value of this place and create a new leisure and cultural space that uncovers the vegetal and emotional paradise it houses, while maintaining its identity in the vicinity of El Retiro Park.

