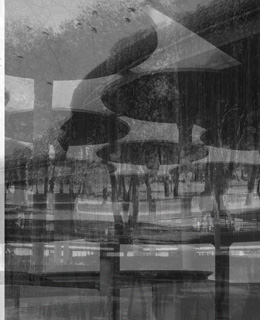
Fernando Ruiz
Vallecas School
project End of Degree Master's Degree in Architecture
University of Navarra
TutorJosé Ángel Medina
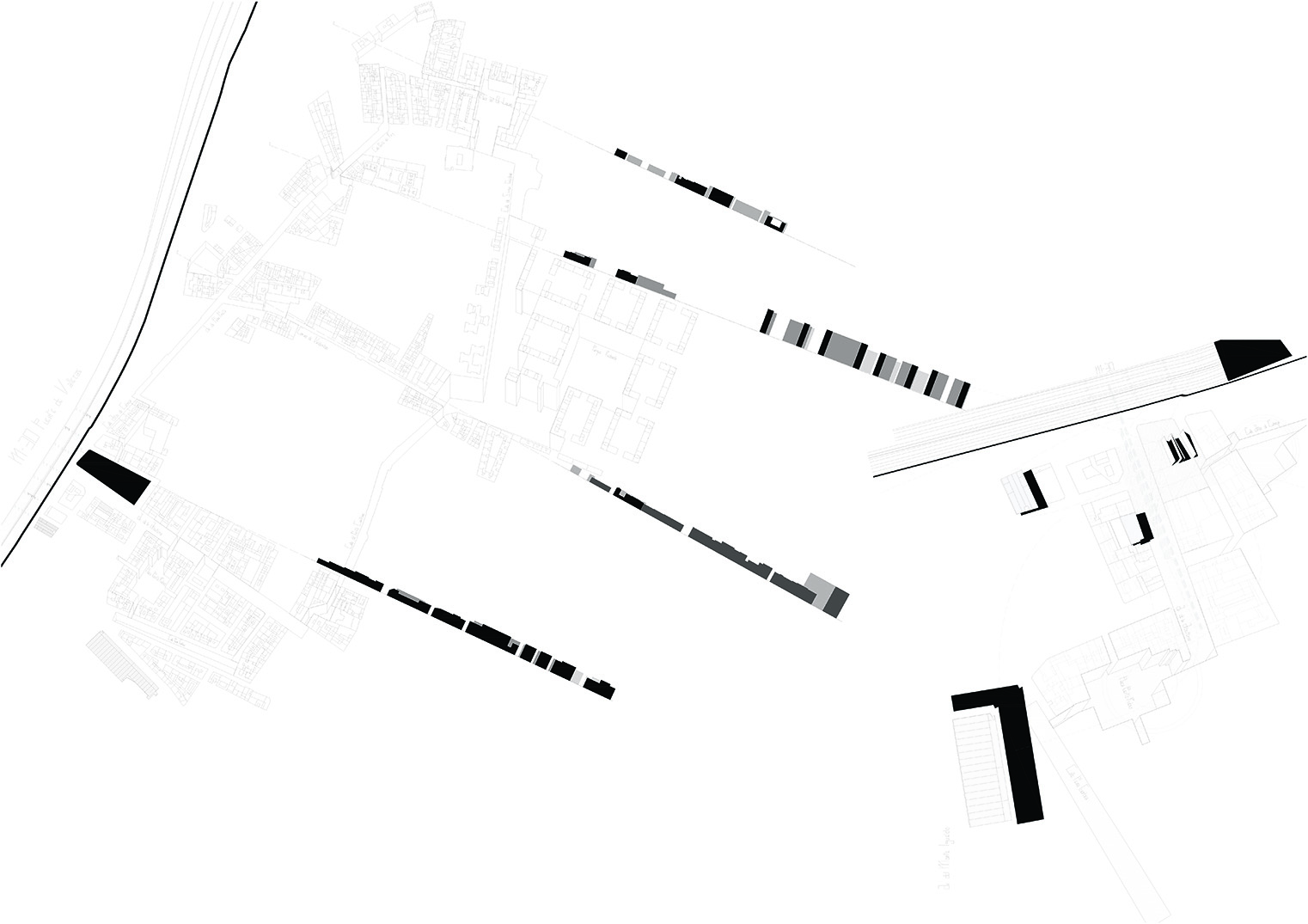

Time and place are basic coordinates in any work of architecture, more intense when it comes to assessing certain specific actions that have a dramatic impact on their definition. The location in Puente de Vallecas presents, on the one hand, the difficulty of knowing how to adapt to a city scale such as the M-30, as well as registering and identifying what is happening in the district of Vallecas, in Avenida de la Albufera. A space in the city where different situations converge in which we can recognise a singularity that is repeated in the immediate surroundings of our plot.
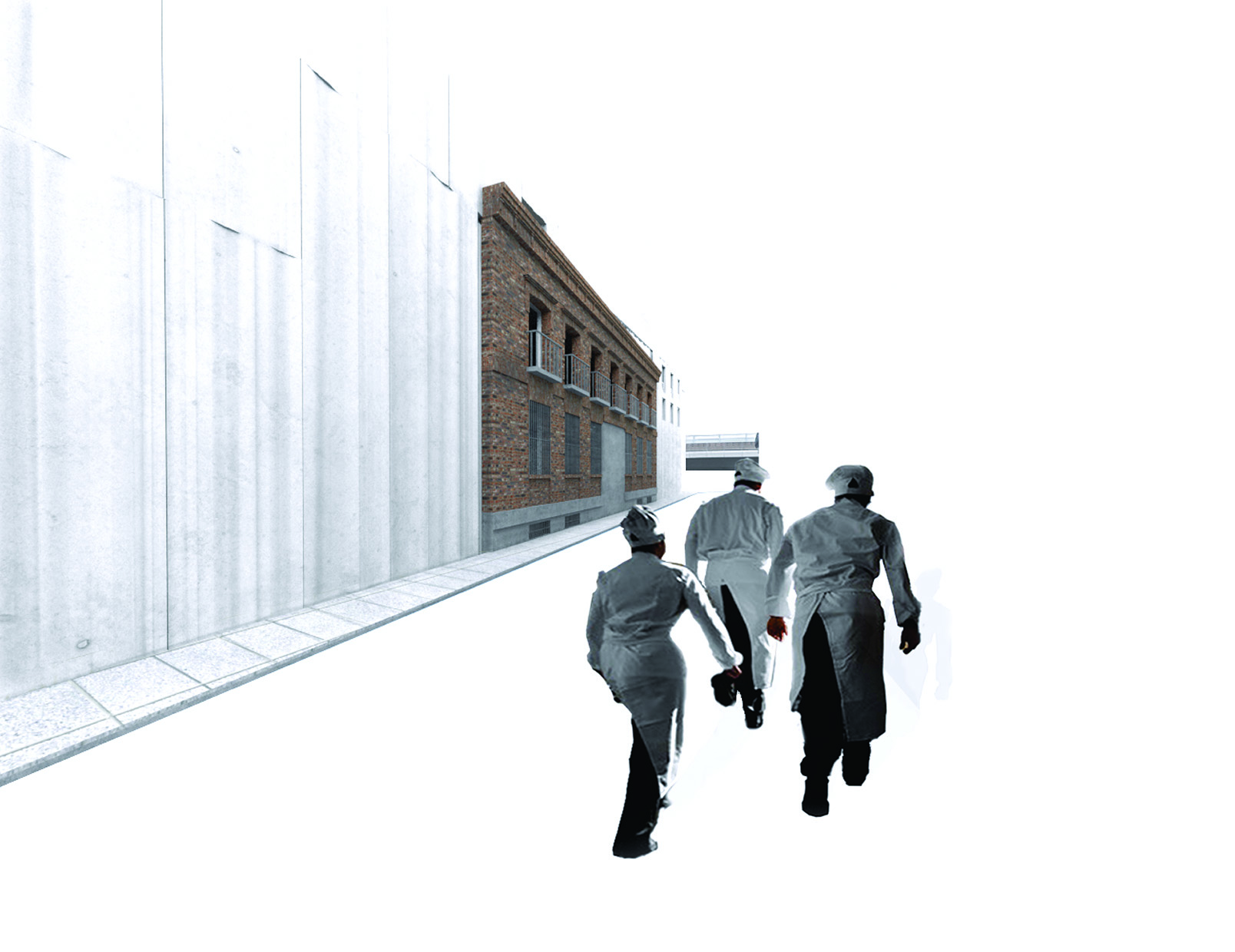
The brick factory appears on the site with a palpable character of historicity in our plot, a feeling that makes us recognise the old Vallecas of the 1920s. A typology of Building with a floor plan leave plus one, referring to the public buildings of the time, Mercado Puente de Vallecas; the old grocery store, the old slaughterhouse of 1923 located on our plot. This defines the main line of project.
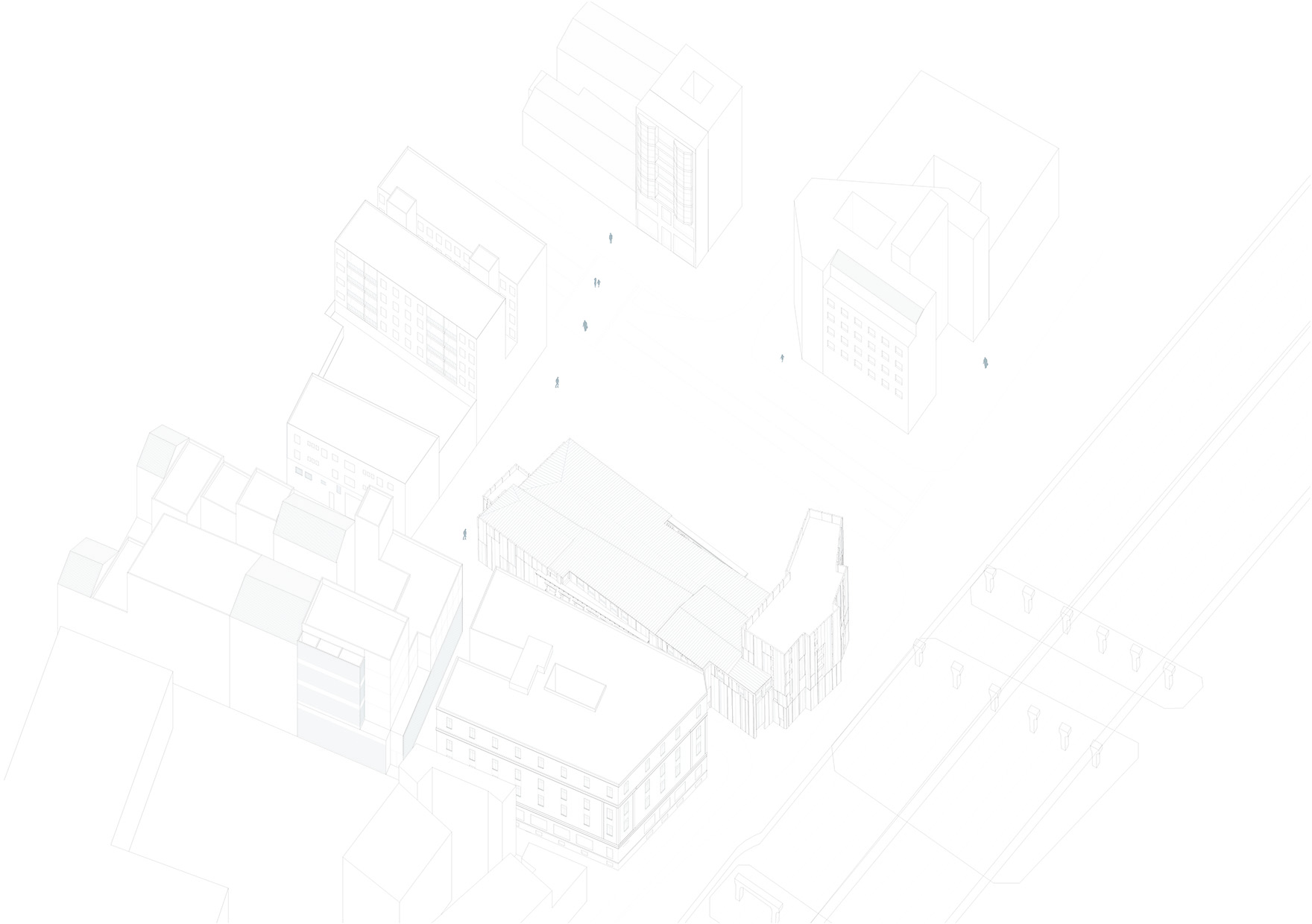
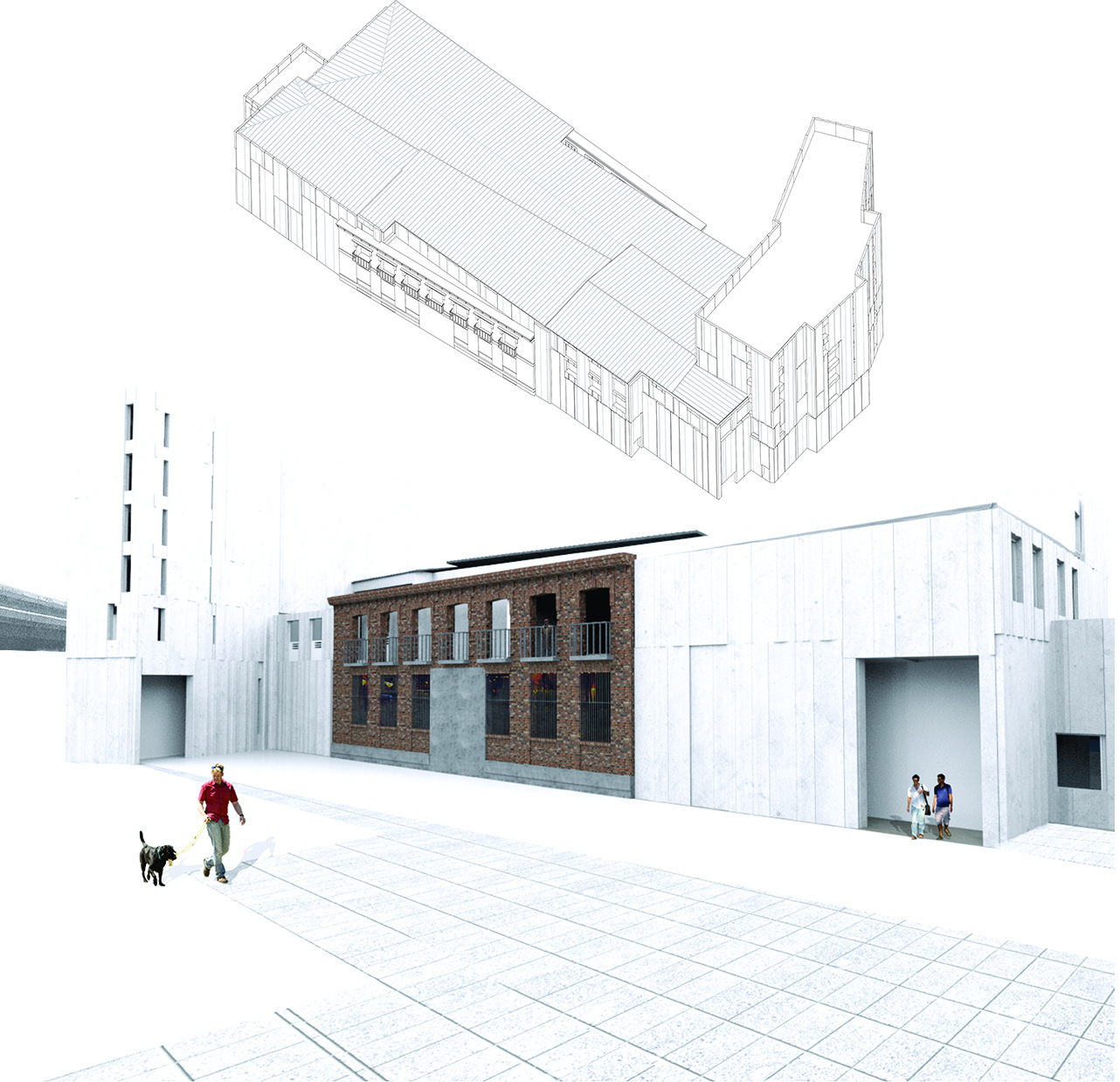
Recovering the surrealist Vallecas School brought together by the sculptor Alberto Sánchez Pérez and the painter Benjamín Palencia.
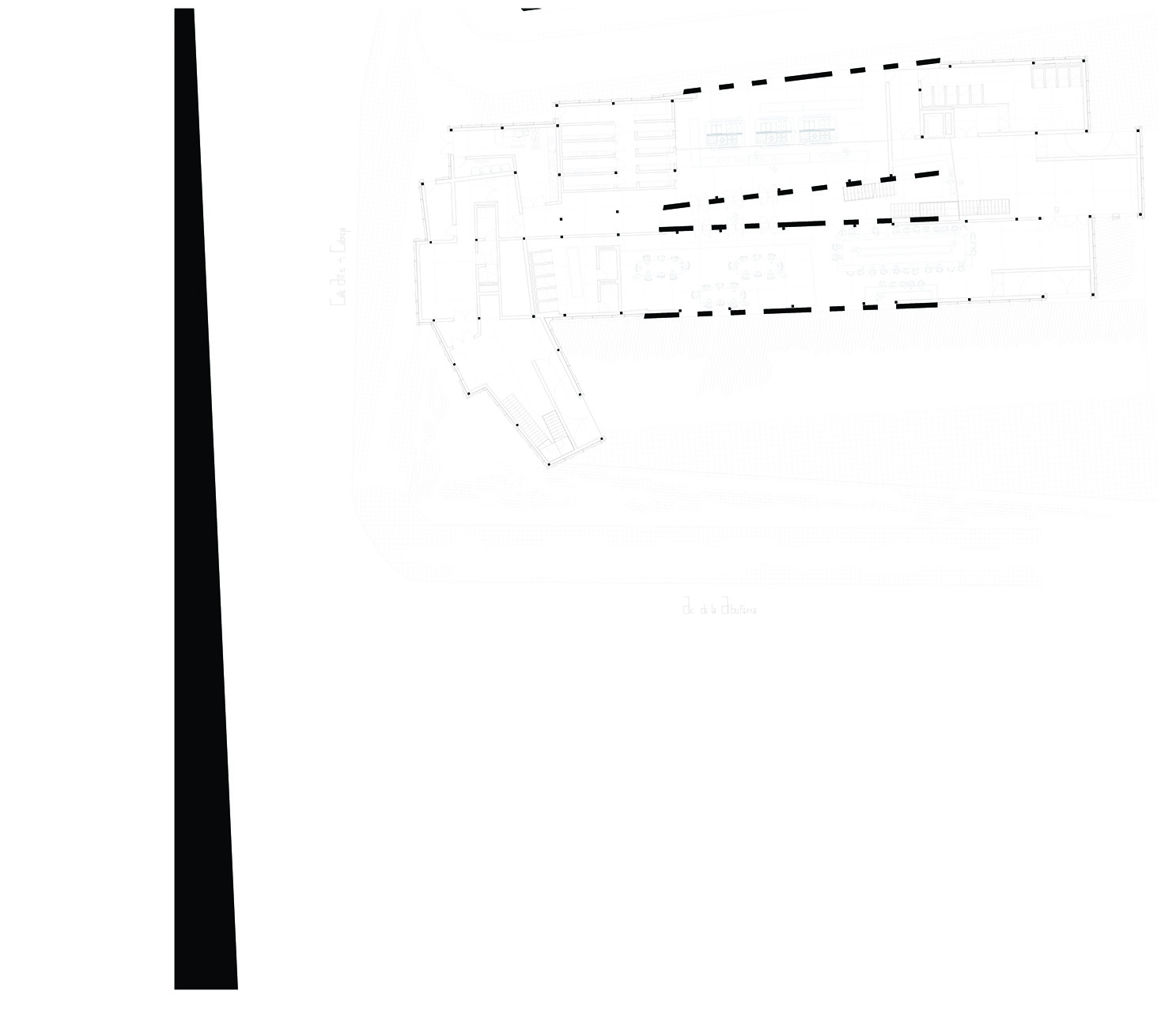
The work Fin de Master's Degree, arises as a pretext for the need for a space that encourages the inhabitants to come together. The overlapping of the traditional and the avant-garde.
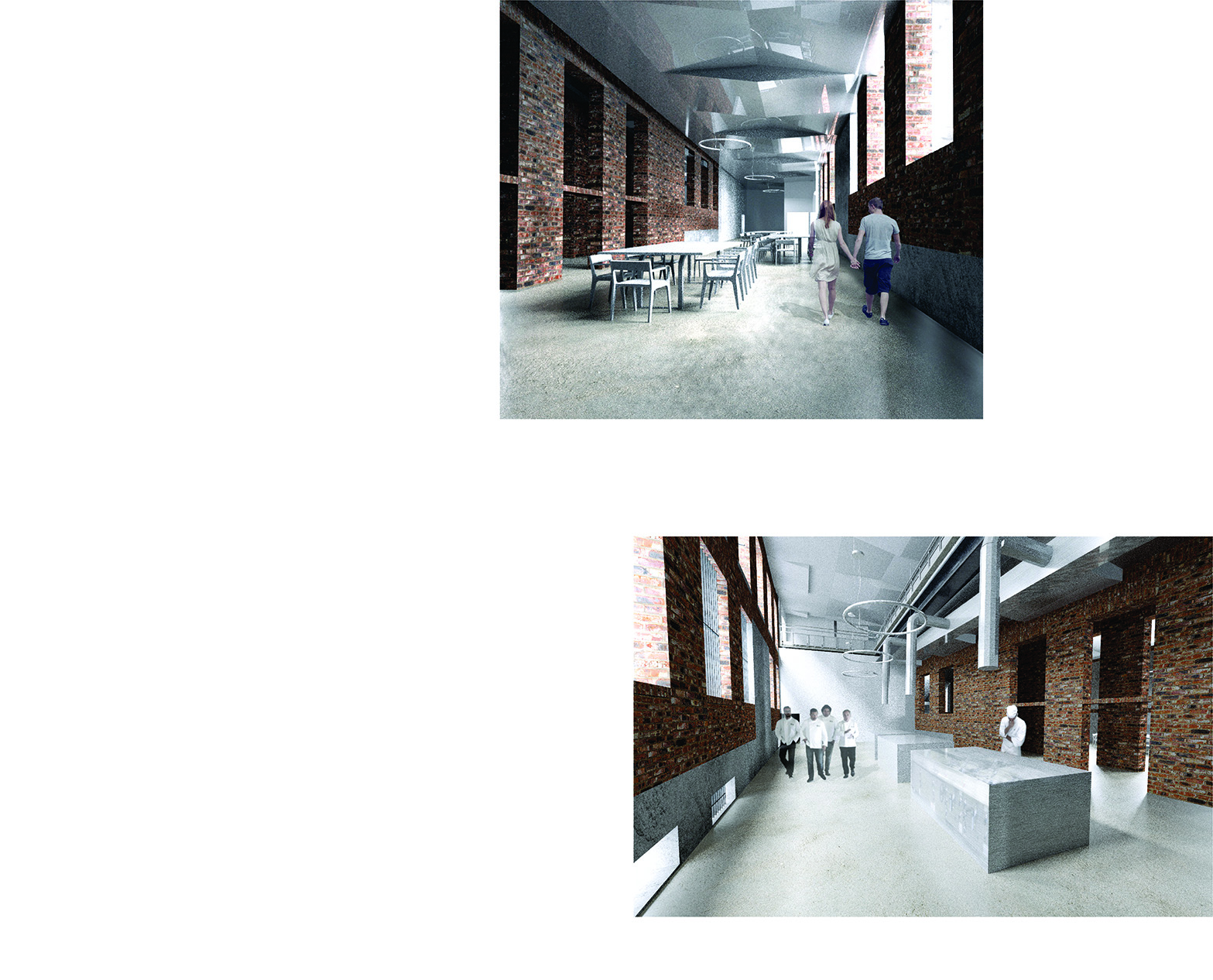
The proposal is laid out in two brick factory halls of approx. 21x11m and 24x8m, North Hall and South Hall respectively. In different positions, articulating a space between them. The programme is structured around this situational character, with the party wall façades being liberated and generating the place de la Albufera, which responds to the public uses of project, while the constructions attached to the warehouses that will be built take advantage of the liberation of the space and respond to the uses linked to the Madrid Culinary Center. In addition, the intervention proposes an organic solution to the façades adhering to the worn brickwork, by means of prefabricated concrete pieces with curved mouldings in a continuous manner and prolonged along the project until it rises up to the M30, by means of the Monolith of research and development and research. An antithesis to the brick laid by hand, framing the pre-existence.
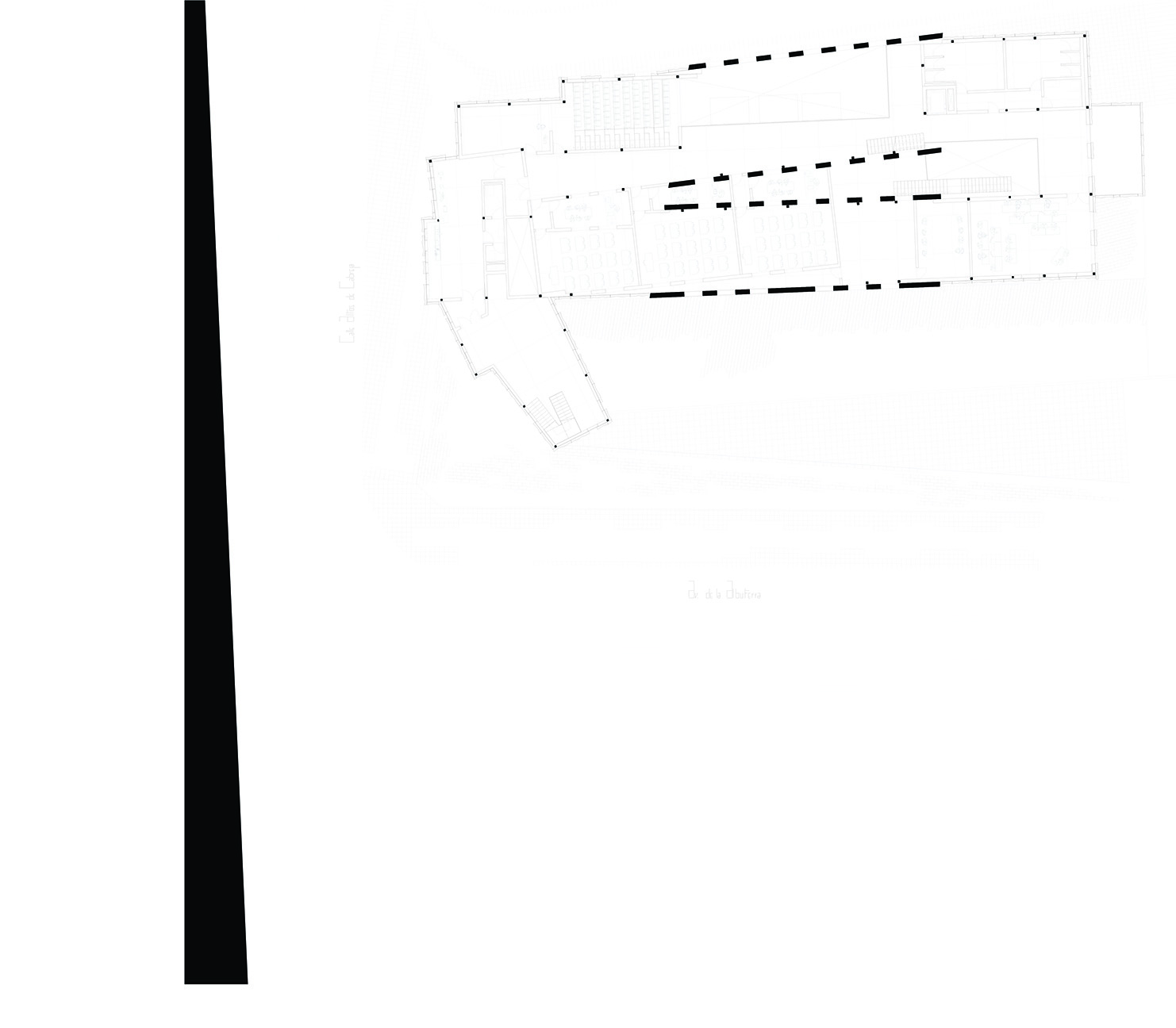
In order to carry out these premises, an intervention process has been followed that is respectful, coherent and adapted to the needs of the programme and the place with the project and image offered by the Madrid Culinary Center.
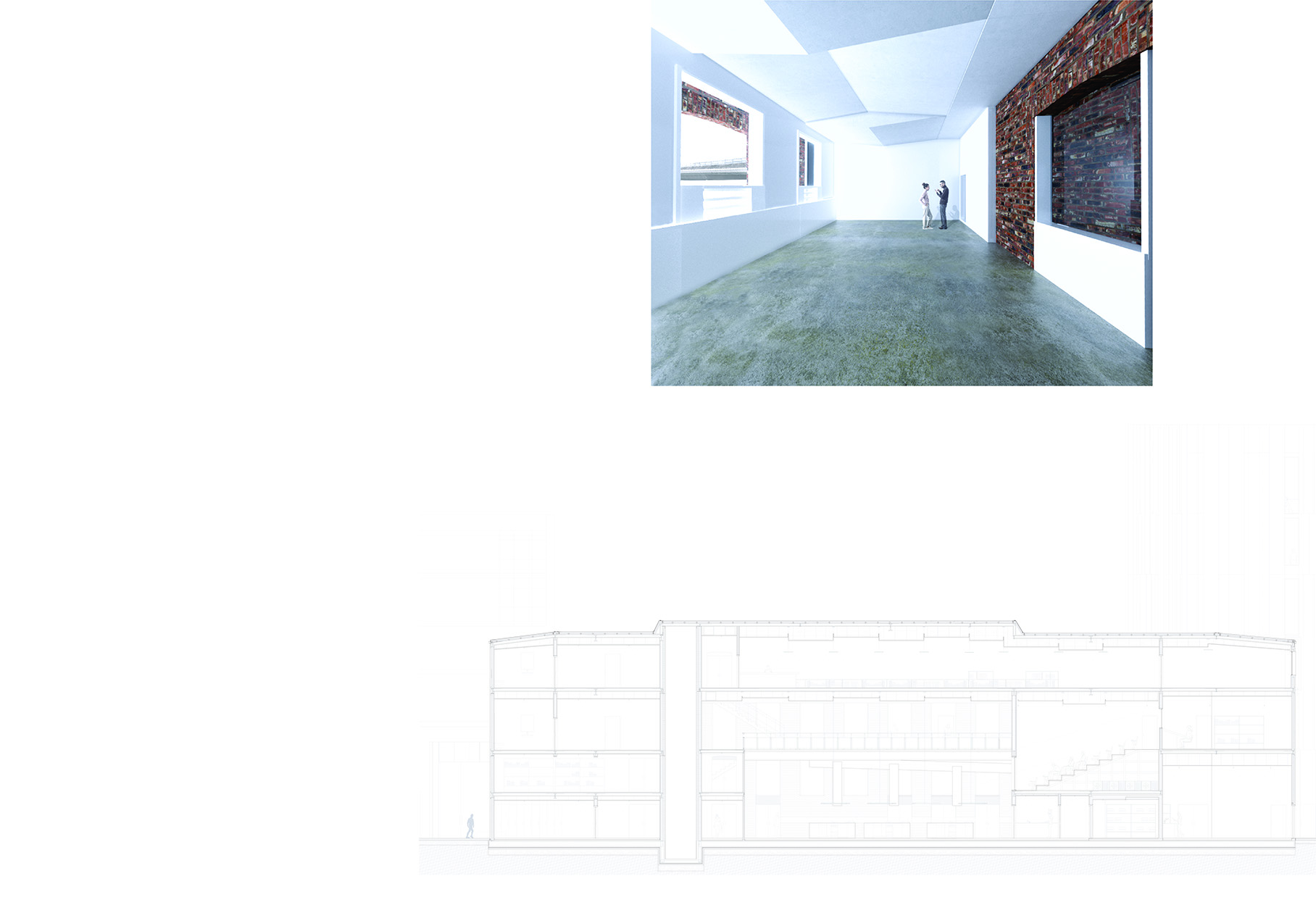
The space where the warehouses are located is occupied by the noble programme, restaurant and kitchen on the ground floor leave, those of training interactive and patio around the kitchen, on the first floor.
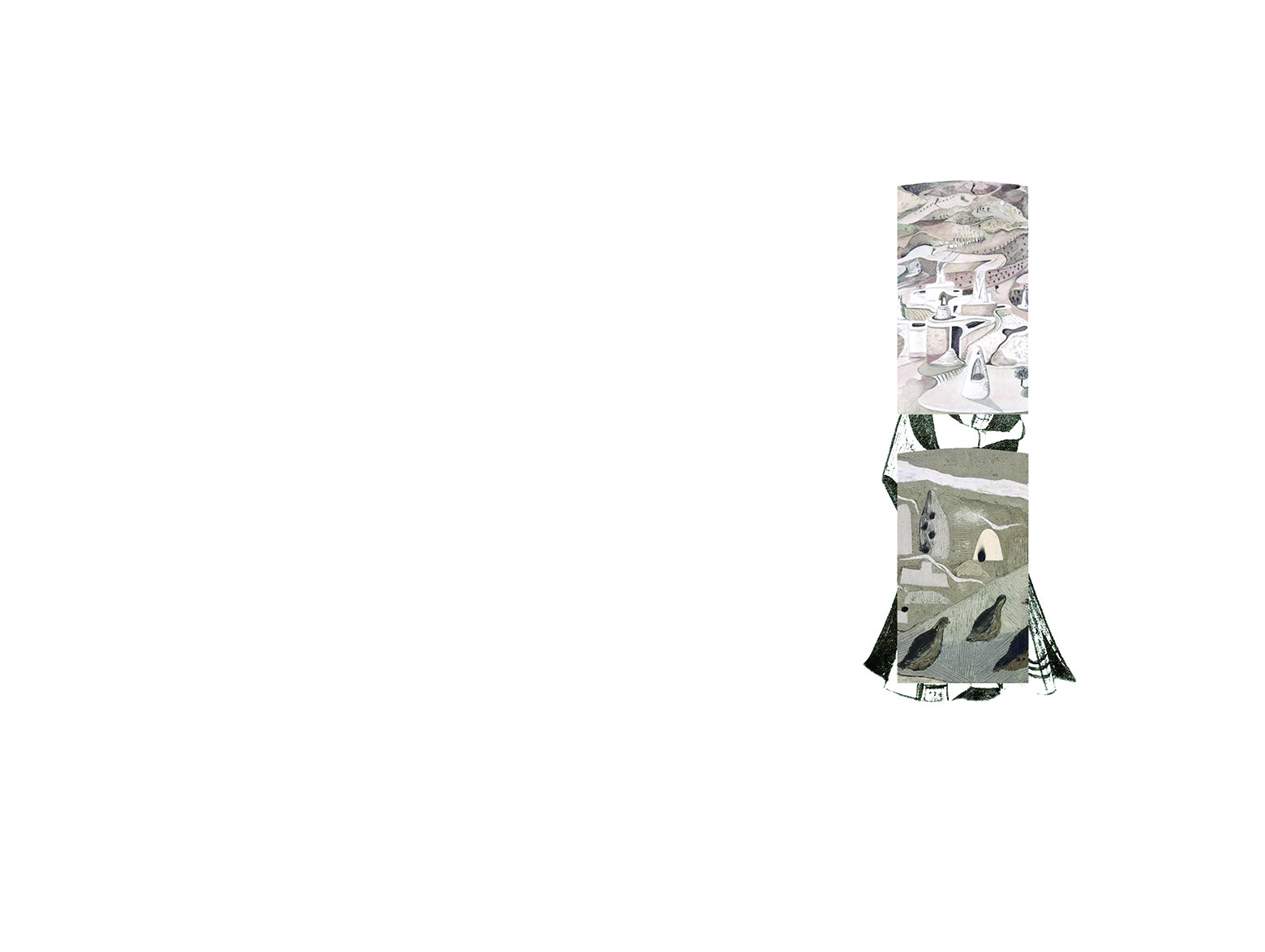
Then, vertical communications are introduced into the void between these two halls, joined by a new roof with interior finishes that underline the superimposition of modernity and tradition.
A point of reference letter for project, going through these elevations implies a transformation of the programme and of the relationship of Username of project with the kitchen; learning, elaborating, serving, tasting.

