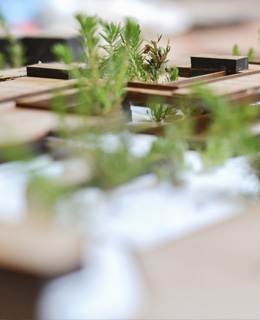
Idoia Sagaseta
A tale of idiosyncrasy between the biological and the human
project End of Degree Master's Degree in Architecture
University of Navarra
Tutor: Mayka García Hipola
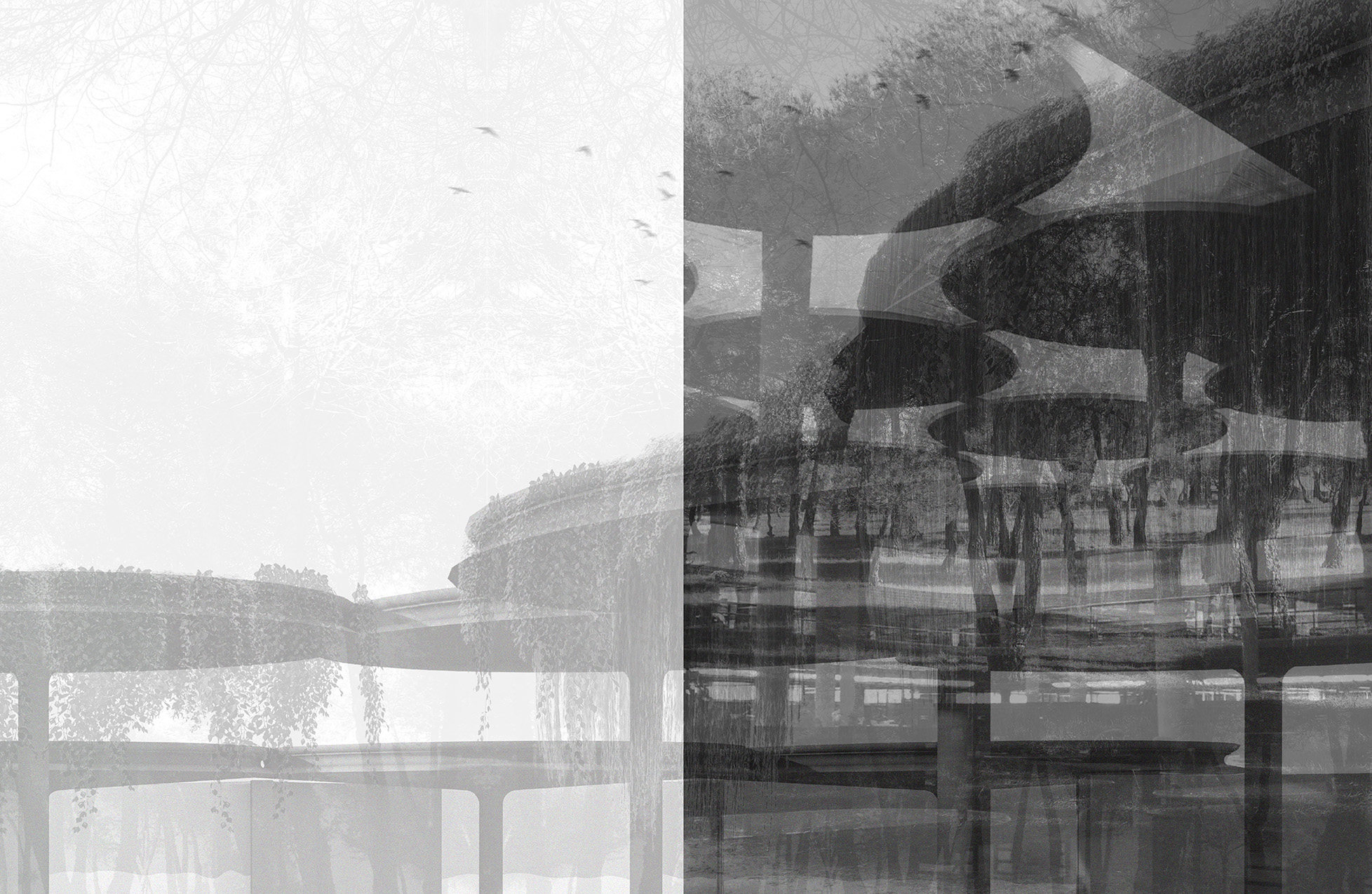
The process of designing an educational centre for the future generation of children and primary school children starts with a research of the surrounding environment and the pedagogical, natural and human values that are intended to be implemented in it. These four lines are the following: Homo, Terrain, Vegetation and Biology.
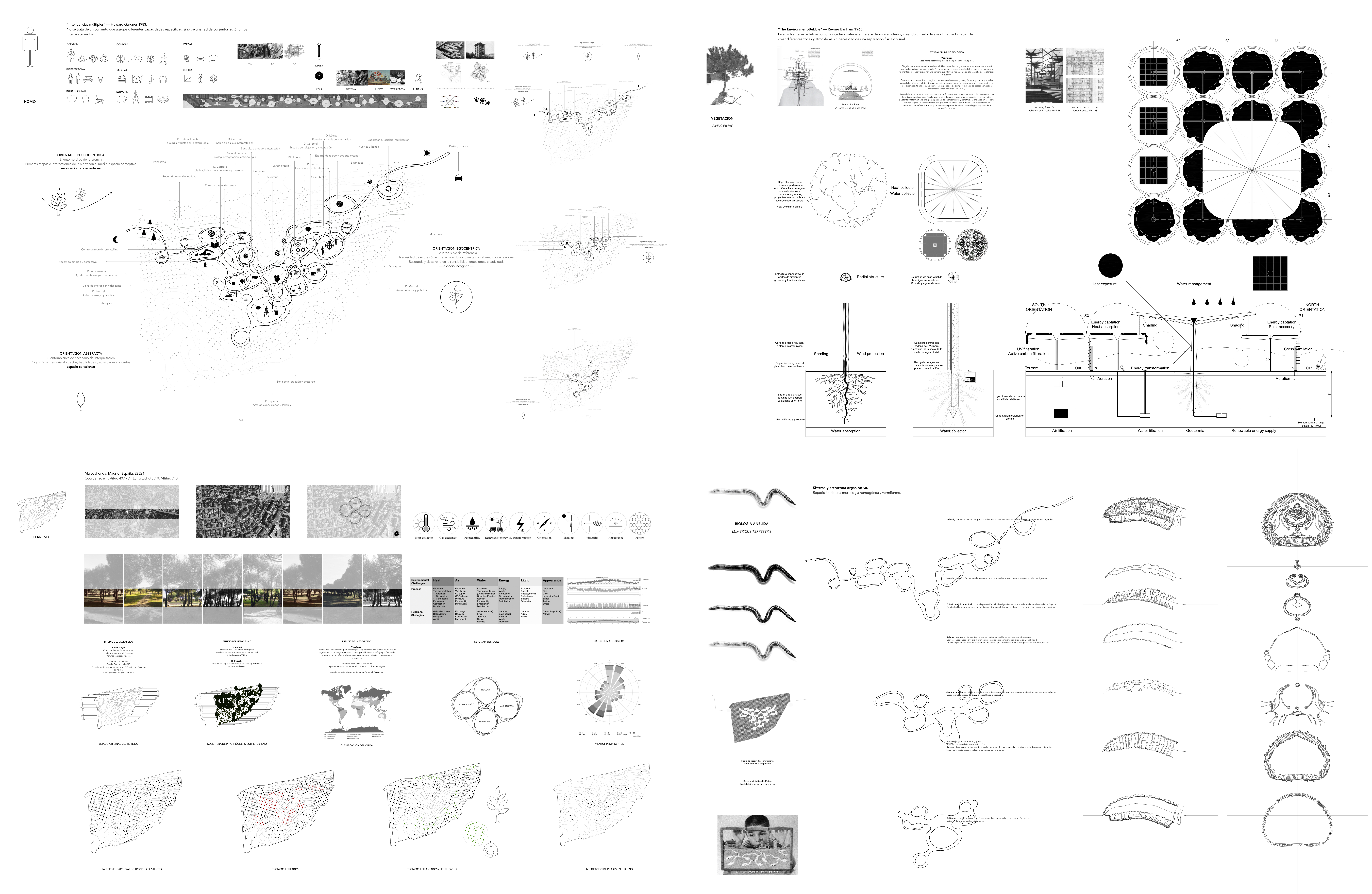
First of all, it studies the pedagogical methodology that explores multiple intelligences, which considers each individual as an accumulation of thoughts, skills and experiences. Thus, the building begins by reinterpreting this methodology, fusing it with current needs and trends, in order to arrive at concrete architectural spaces.
The surrounding nature and environment, on the other hand, condition the environmental criteria as well as the constructive, structural and organisational criteria, rooted in the biological concept that threads the whole project.
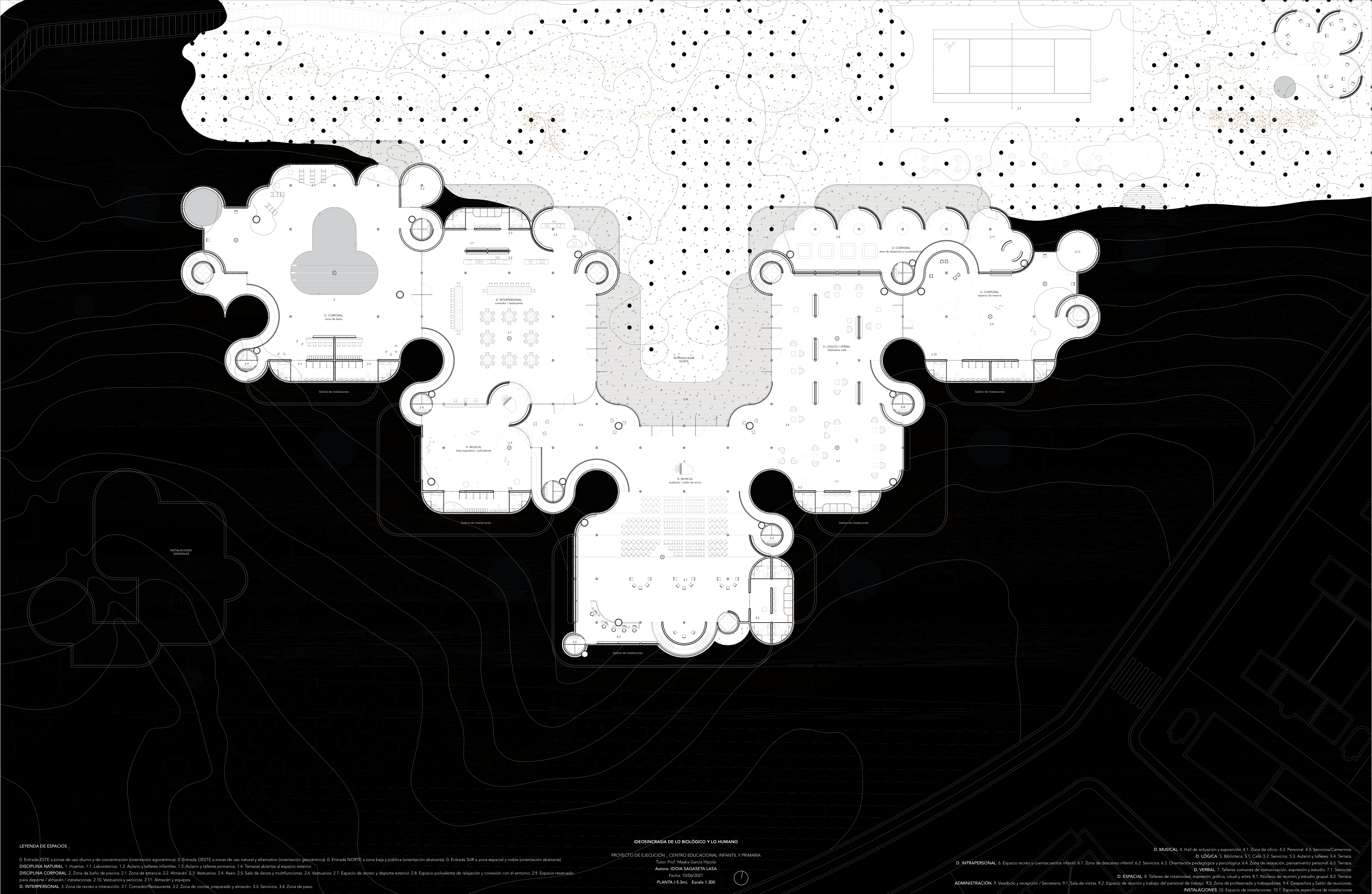

Like a lung section, the complex expands in its central space to provide an oxygenation core for the entire building. This is enveloped by a network of interrelated autonomous units connected at half levels, which form the spaces subsequently described as output and inputs.
In terms of the route and spatial distribution, the three phases of the individual's development educational are taken into account, which generates a main staggered and ascending route that connects all the classrooms and spaces in the building. All of them are carried out by means of ramps accessible to any able-bodied and/or disabled person.
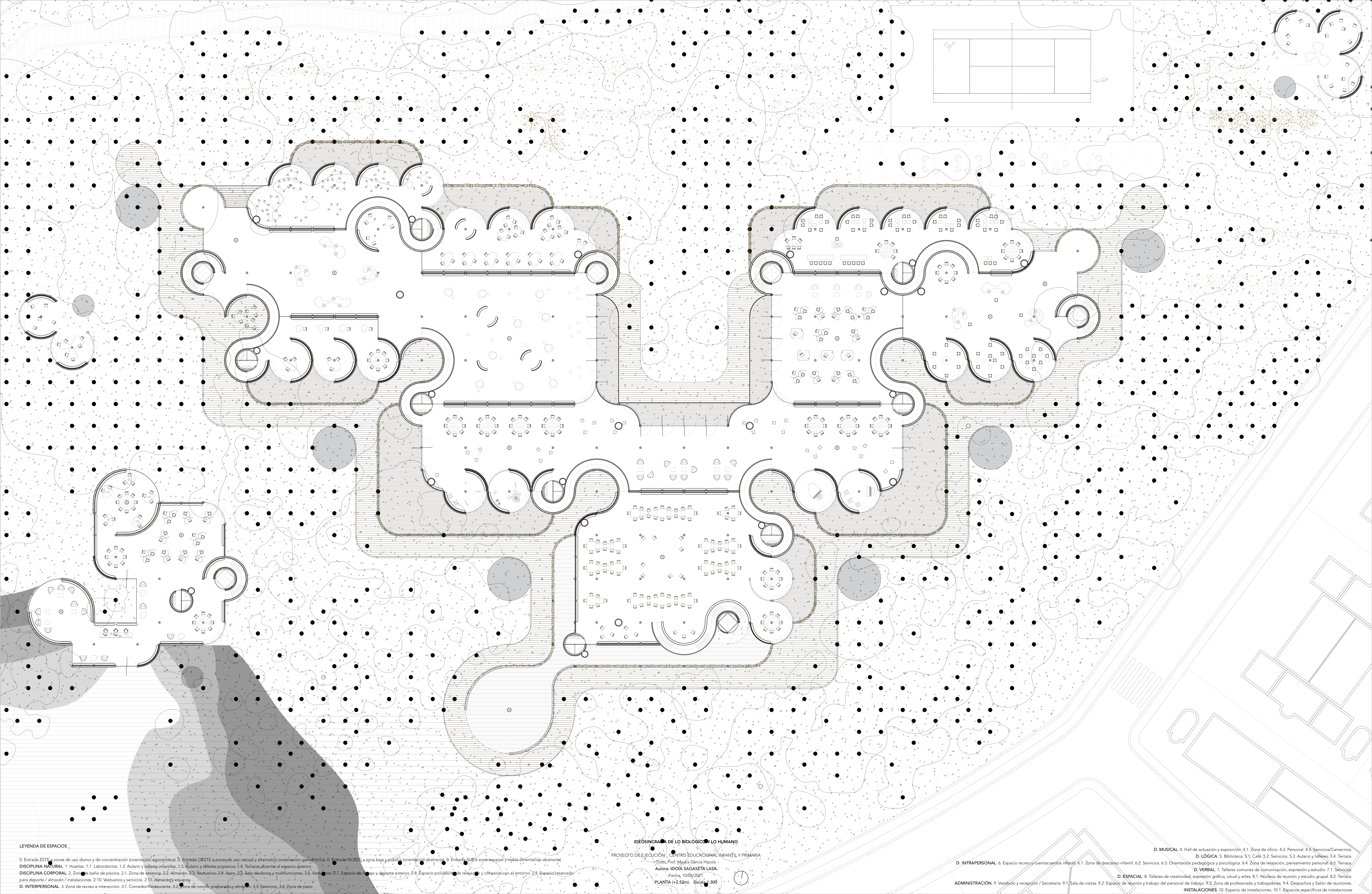
In reference letter to the general organisation of the plant, from the 8 multiple intelligences we were talking about, the main disciplines that will define the chain of building cores (outputs) emerge: the natural, interpersonal, intrapersonal, bodily, logical, verbal, musical and spatial.
A succession of panoramic spaces (inputs) are attached to them, which are articulated and envelop the central blank space that runs through and mixes all the uses to generate a single space.
In terms of geometric criteria, a flexible and dynamic structure is designed in a circle, on which Username must act. This is based on a 50/50 composition of opaque enclosures and mobile glazing, always maintaining a direct and permeable relationship with the outside environment.
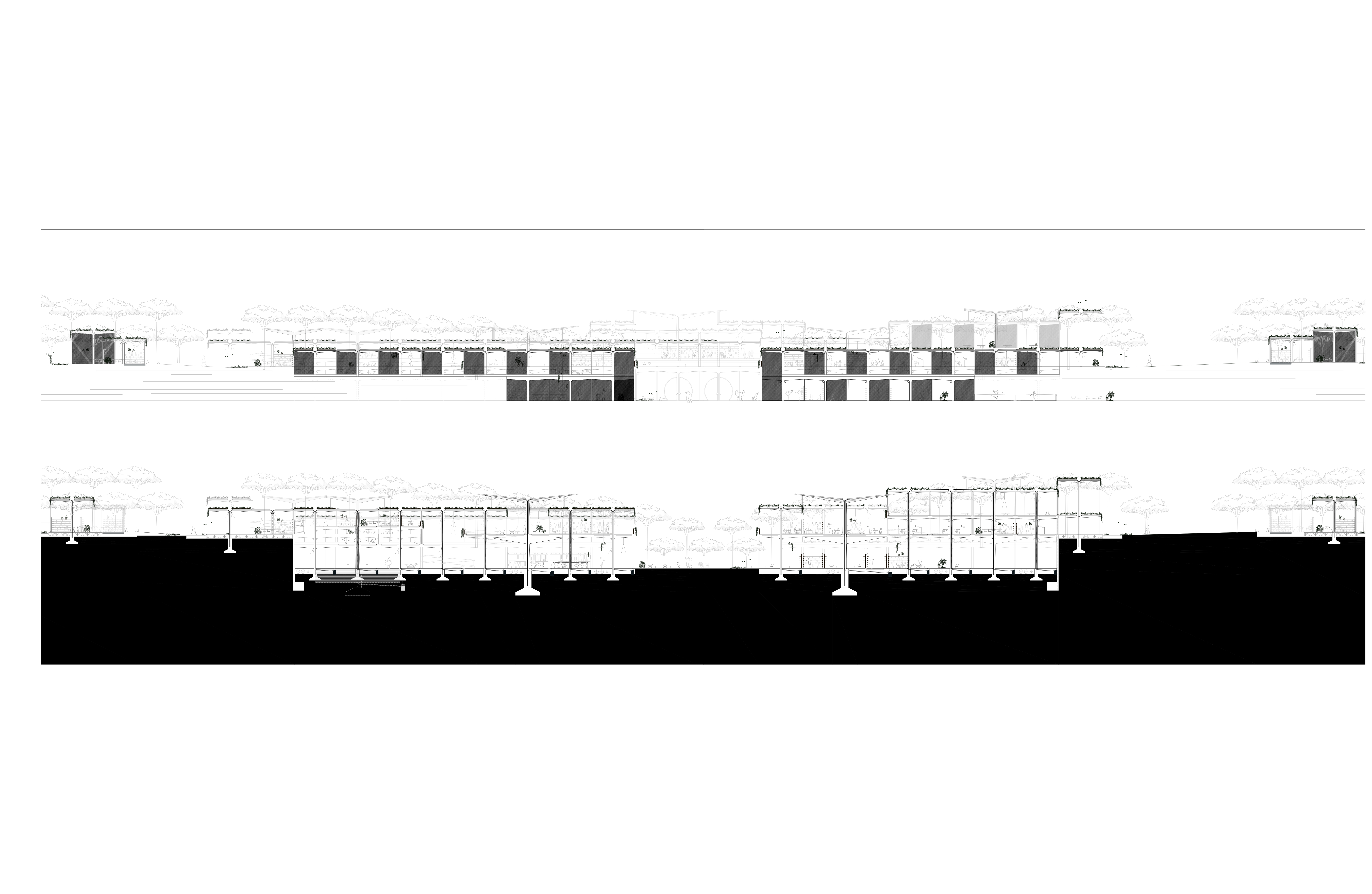
Architecturally, the aim is to enhance the structural system by completely avoiding spaces between walls and freeing them towards the exterior. Thus, the walls fade away and make landscape, while the pavements and the stepped roof mantle materialise the more complex and forceful architecture.
As for the building's construction system, the systematisation of the module oriented according to the main activity it houses forms a set of energy transmission and cross ventilation that seem to core topic on this project.
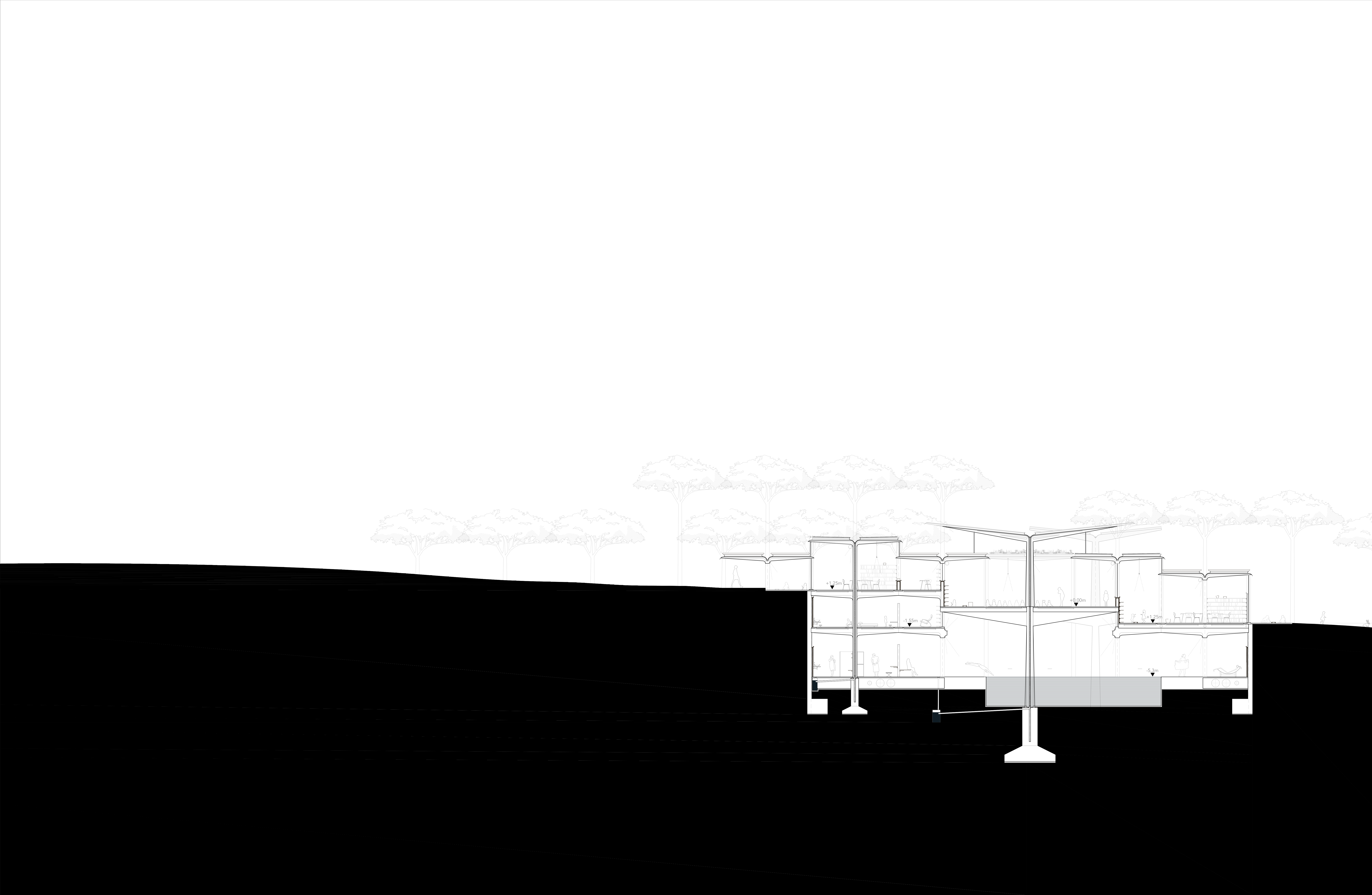
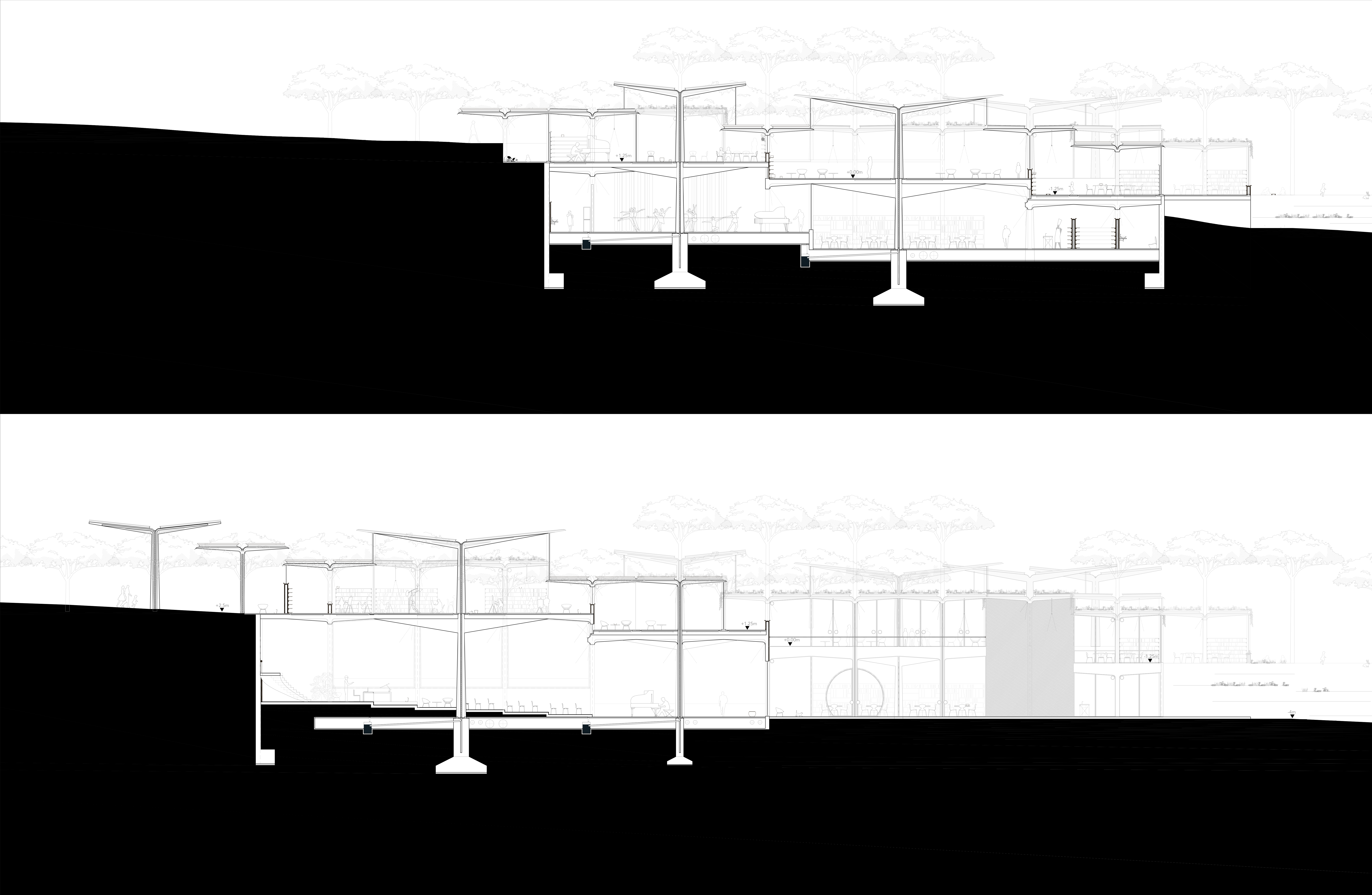
The construction and roof structure predominate over the building as a whole. This is organised and distributed in a flock like a forest of pillars, which support a network of plant and photovoltaic canopies generating the main thermal envelope.
The canopy of canopies is staggered according to the levels of the slab and the space they cover, creating a constant overhead light controlled by solar protection glass and leave heat emission. These canopies of the structural elements, PARASOLES, are distinguished between vegetal and photovoltaic.
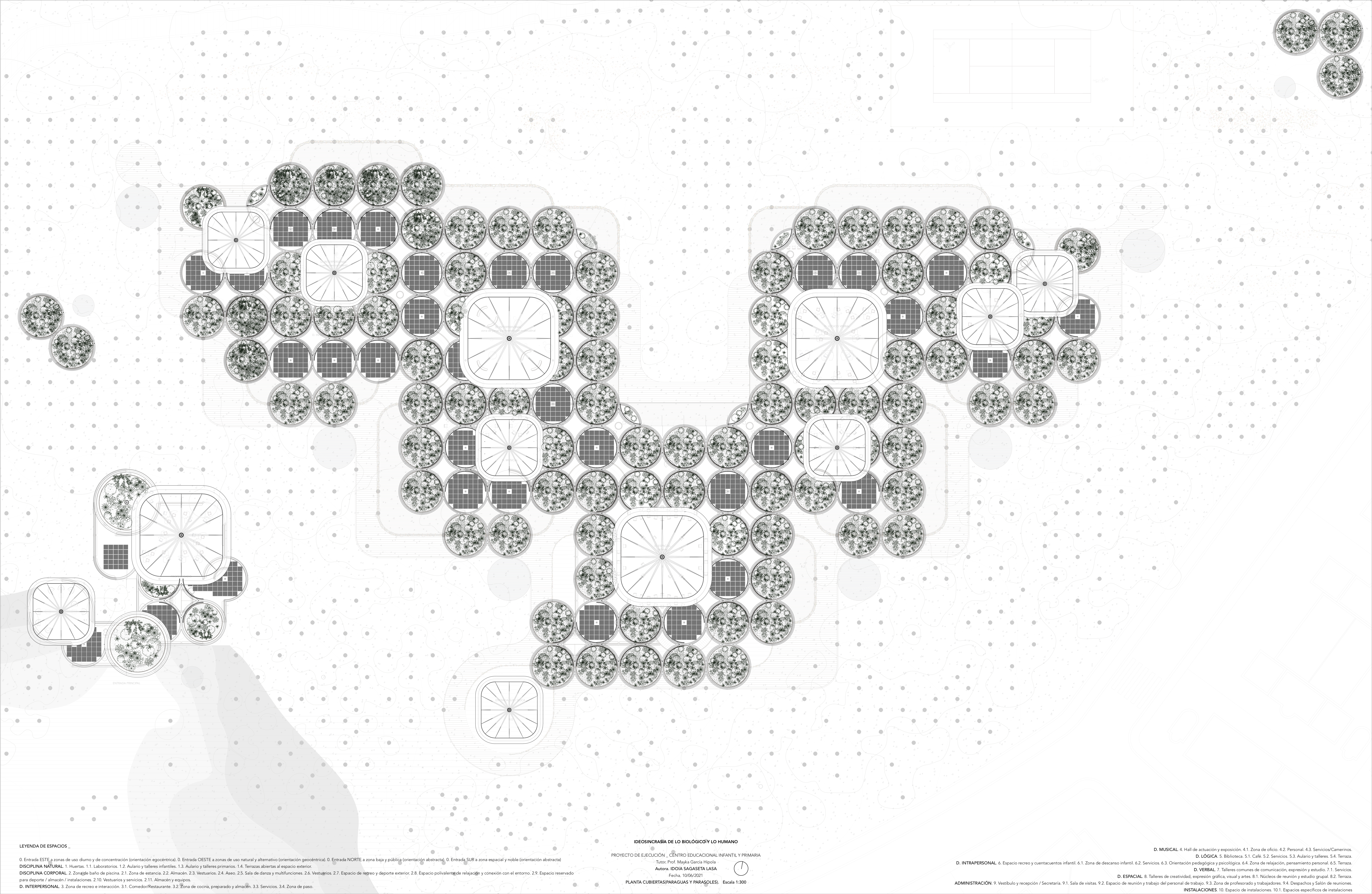
The former capture the maximum solar radiation, as do those of the stone pine.
In this case, the sunshade is fitted with a mechanical sprinkler system to irrigate the upper vegetation and reduce the thermal load produced by solar radiation.
As for the photovoltaic canopies, their mission statement is to capture the maximum solar energy and transform it into electrical energy for the continuous use of the building.
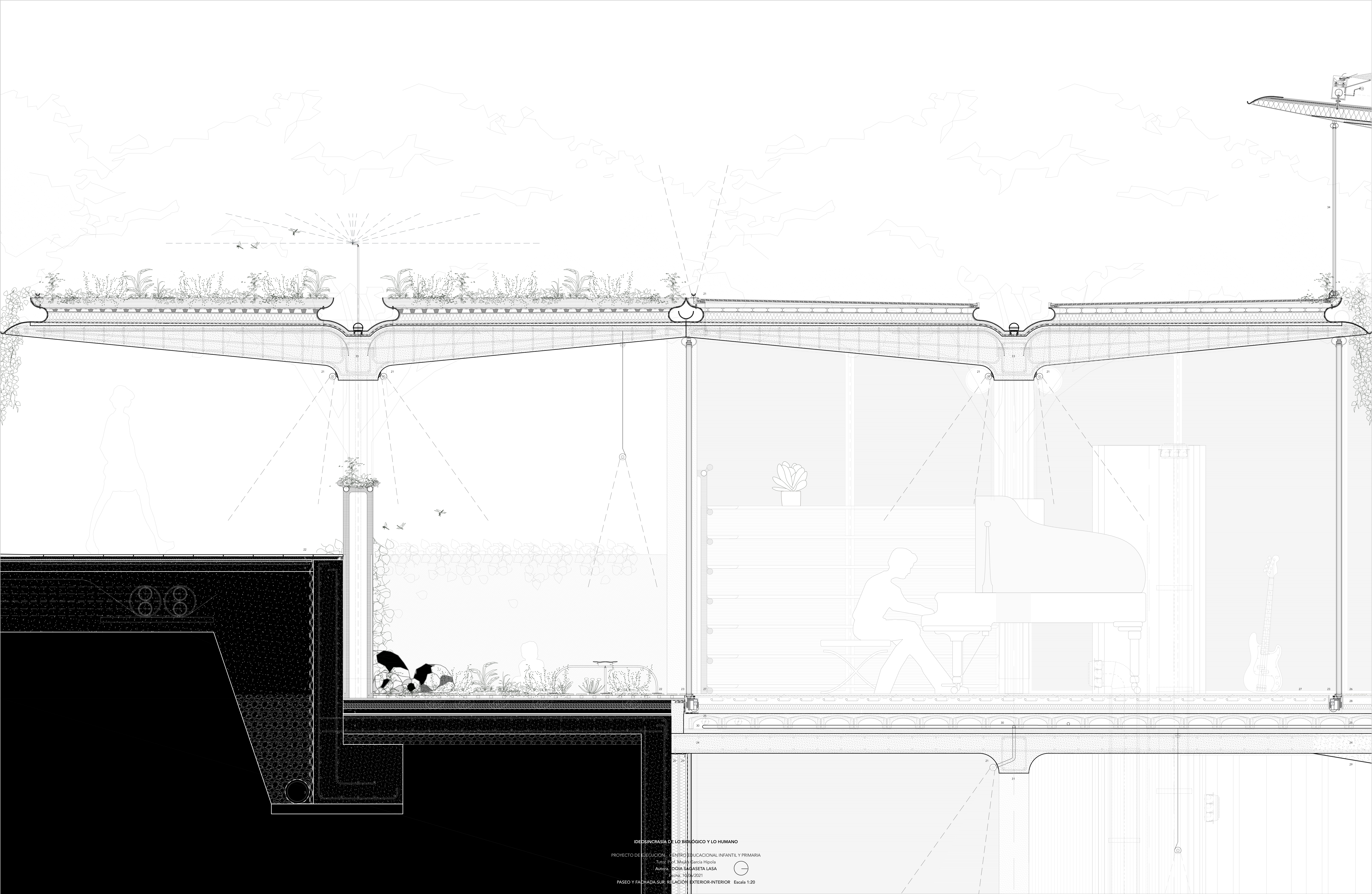
In addition to the electric network , all of them act as funnels capturing rainwater and transporting it through the interior of the pillars to an underground installation formed by galleries of wells connected to filtering and recycling machines for its subsequent agricultural and sanitary reuse.
A second element stands out and stands out from the general framework of the building: the umbrella. Its dimensions are twice as large as the first and its innovative construction technology lies in the transparency of the ETFE. This system provides artificial lighting when it is charged, so that the building reverses its condition as an energy collector, releasing at night all the radiation captured during the day.
In this way, points of light are created in the middle of the forest.
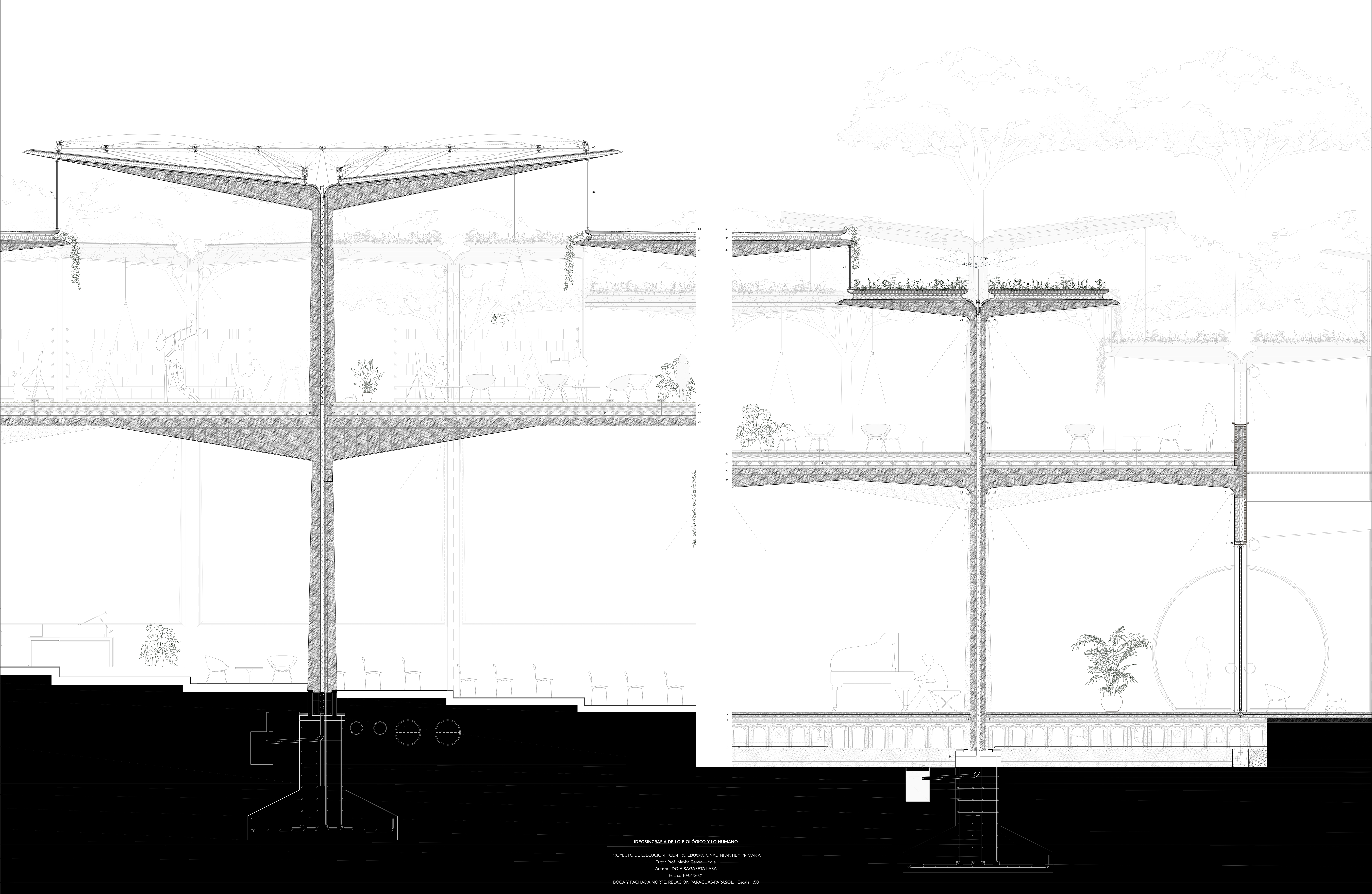
At final, due to its aerodynamic shape, its stepped section, the structural and constructive system, and even the origin and use of the materials used, the complex forms a sustainable design that makes the most of the surrounding environment to achieve an autonomous and didactic complex in itself.


