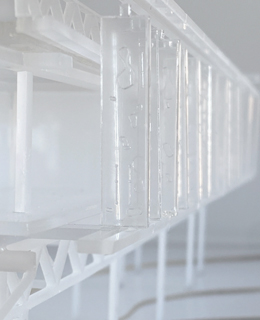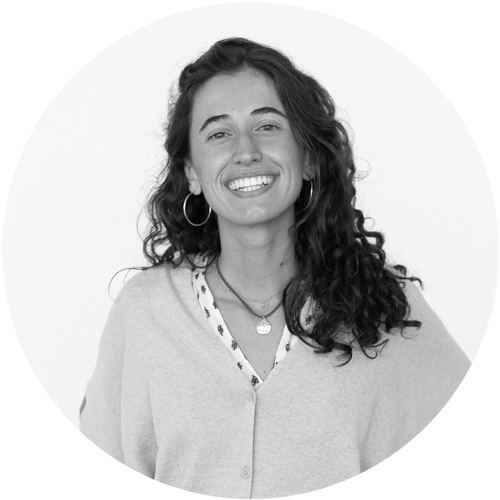
Maria Escario
Weightless Garden. The Nurseries of El Retiro
project End of Degree Master's Degree in Architecture
University of Navarra
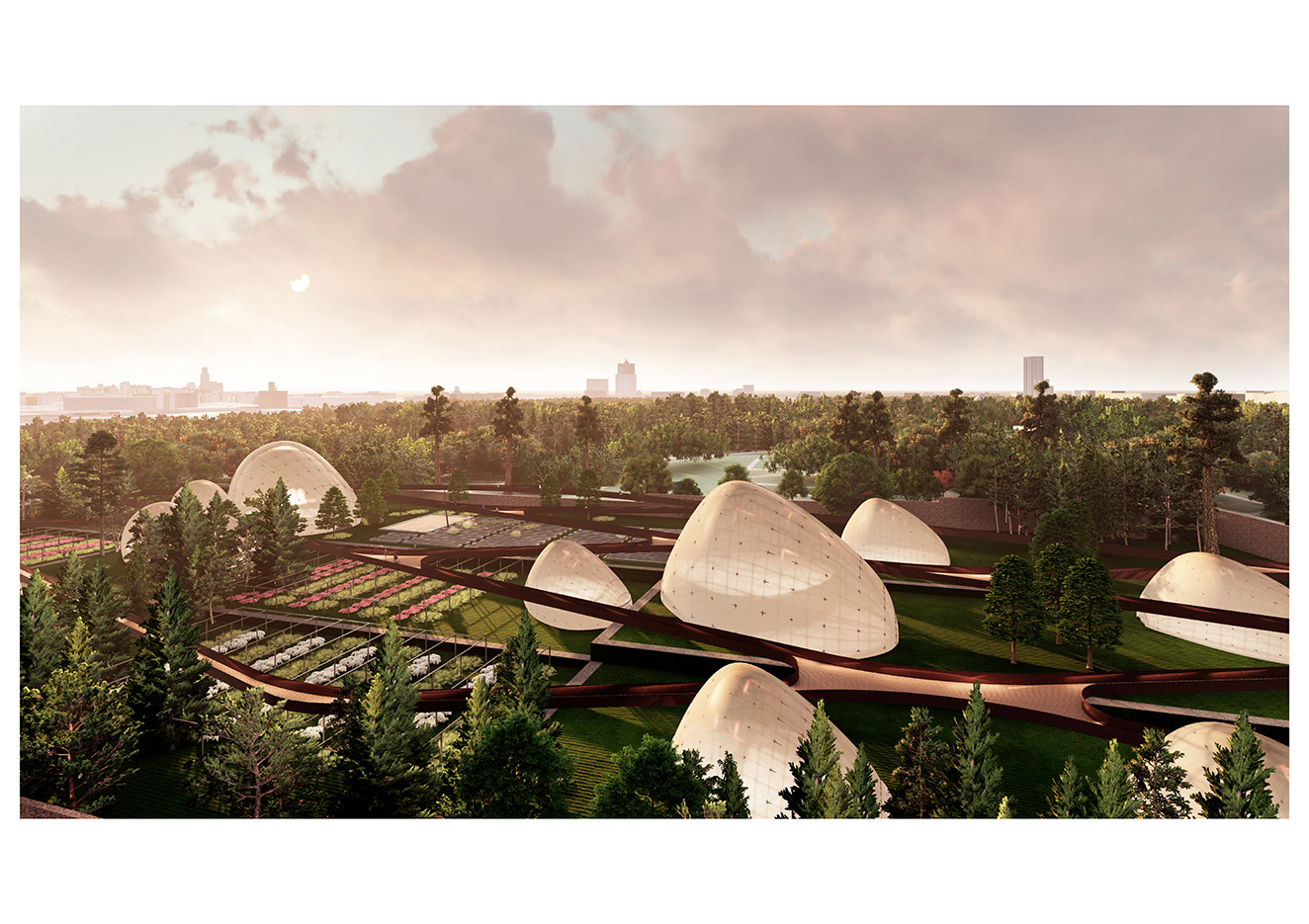 Throughout history, human beings have sought to rise above the ground, to approach the divine, or simply to enter the world of ideas presented by Plato. It is in this dualism between the material and the intangible that the geometry of this project comes into play.
Throughout history, human beings have sought to rise above the ground, to approach the divine, or simply to enter the world of ideas presented by Plato. It is in this dualism between the material and the intangible that the geometry of this project comes into play.
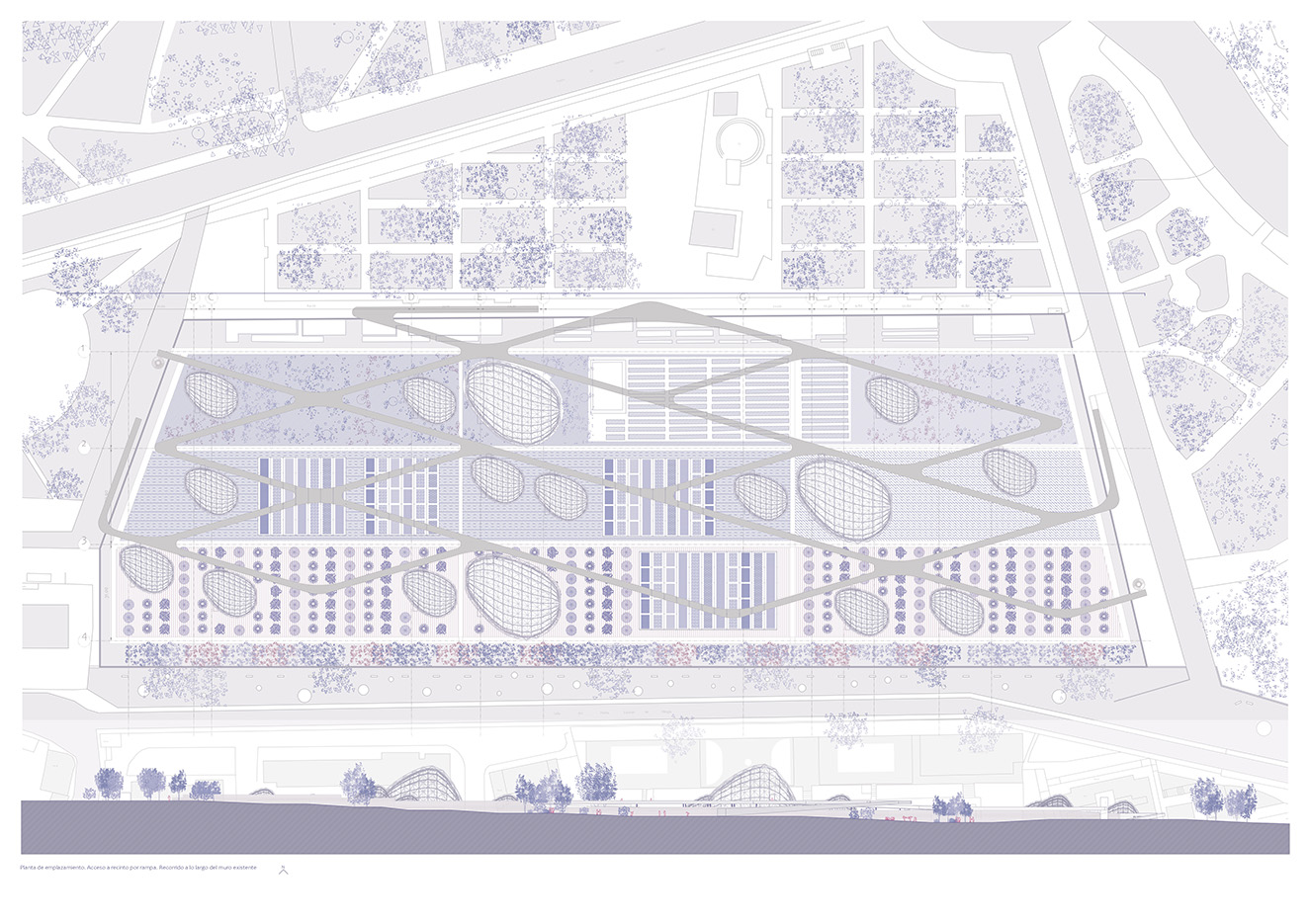
From the pre-existences maintained for historical or production reasons, the incipient orthogonal grid is completed with paths that cross the base plane in a way that allows the correct functioning of the area of work. A new grid is superimposed on it, giving rise to a different and elevated level where the walking and observation plane remains.
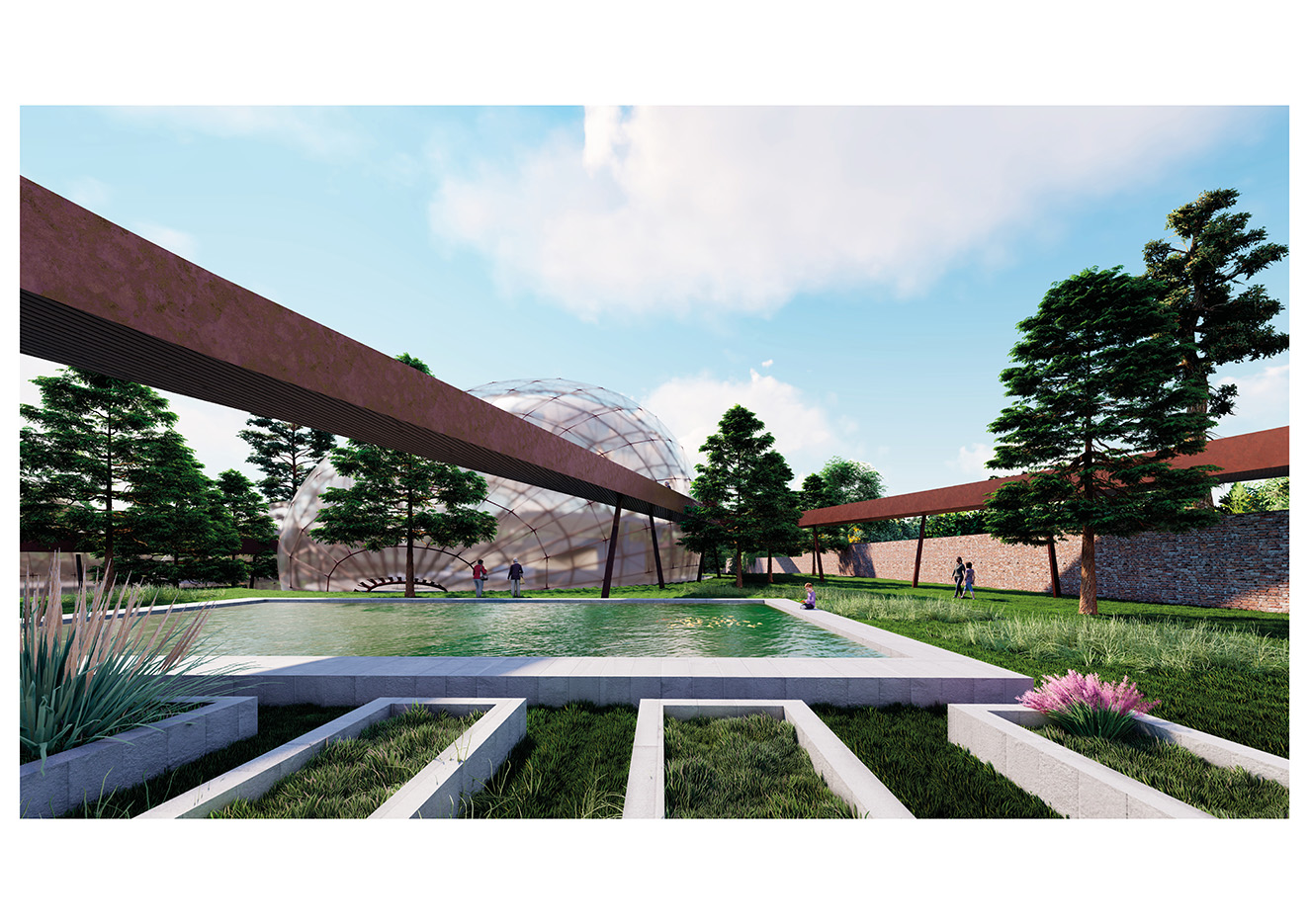
The enclosure is limited and hidden by a perimeter wall of Toledo stonework. This wall is what has maintained and protected the magical atmosphere of the nurseries over time.
In order to integrate this very special space in the city of Madrid into the Retiro Park, three pedestrian access ramps are located that go up along the wall until they cross it without ever entering contact with it.
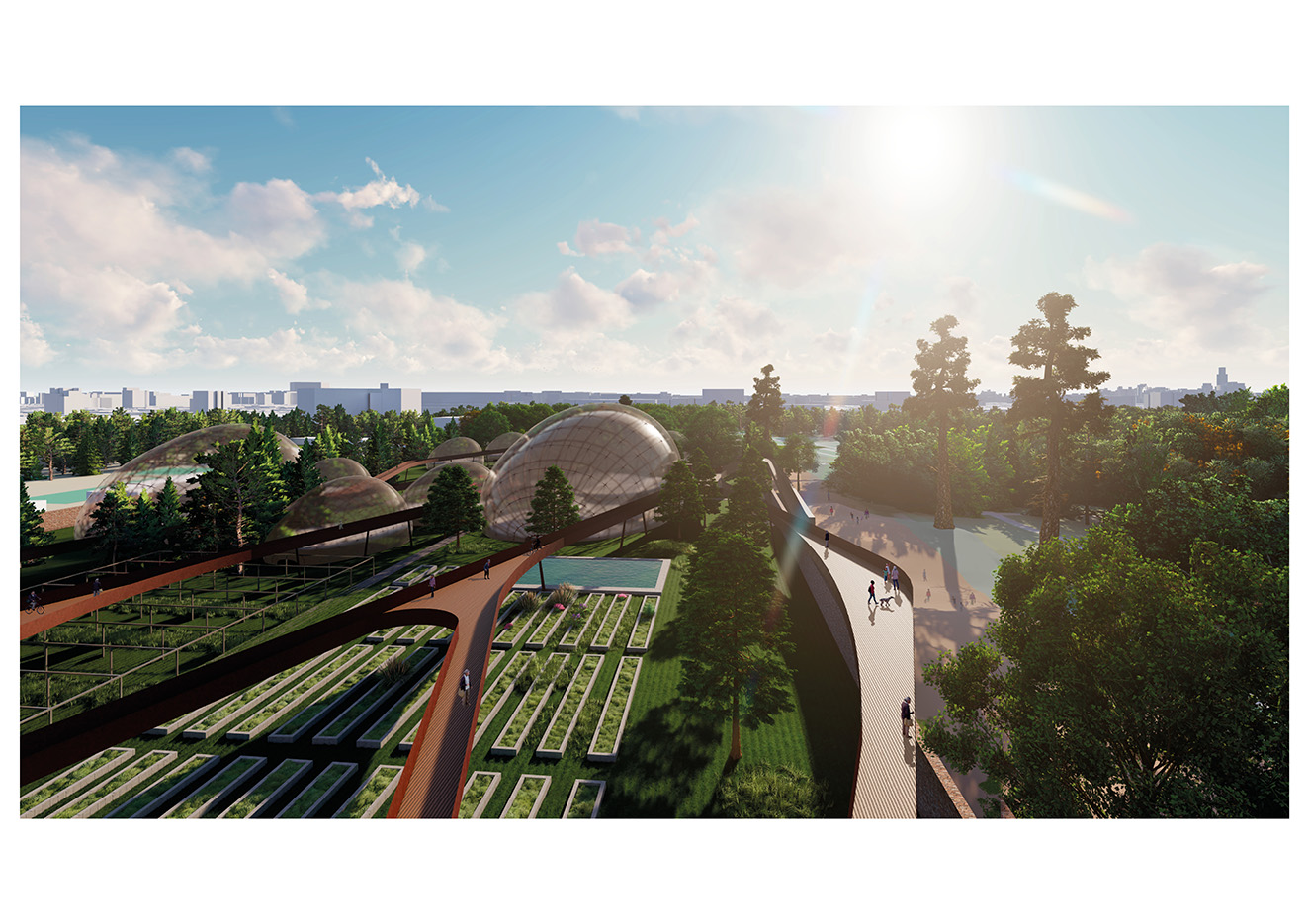
Raising this height generates a change in the view of the horizon that makes a new vision of El Retiro possible. It is through this walkway that access to the pavilions takes place, from where the two realities that make up the duality present in this project can be understood.
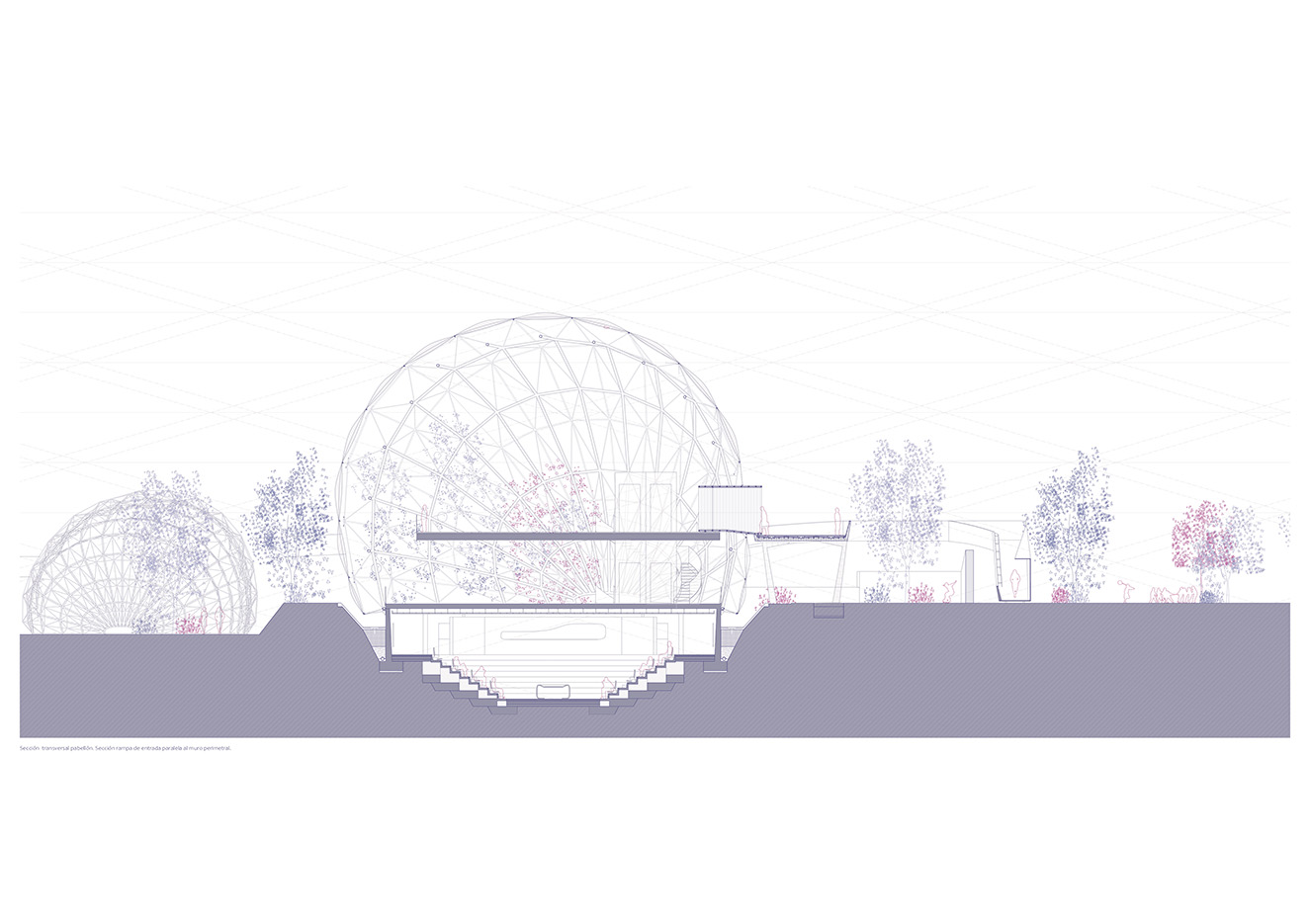
In the phase of project basic and execution, the pavilion of the interpretation centre headquarters has been developed structurally and constructively, and the same solution can be applied to the others, adapting it according to their use and size.
The interior of this building is divided into 4 floors. Connected by a core of speech glass Exempt.
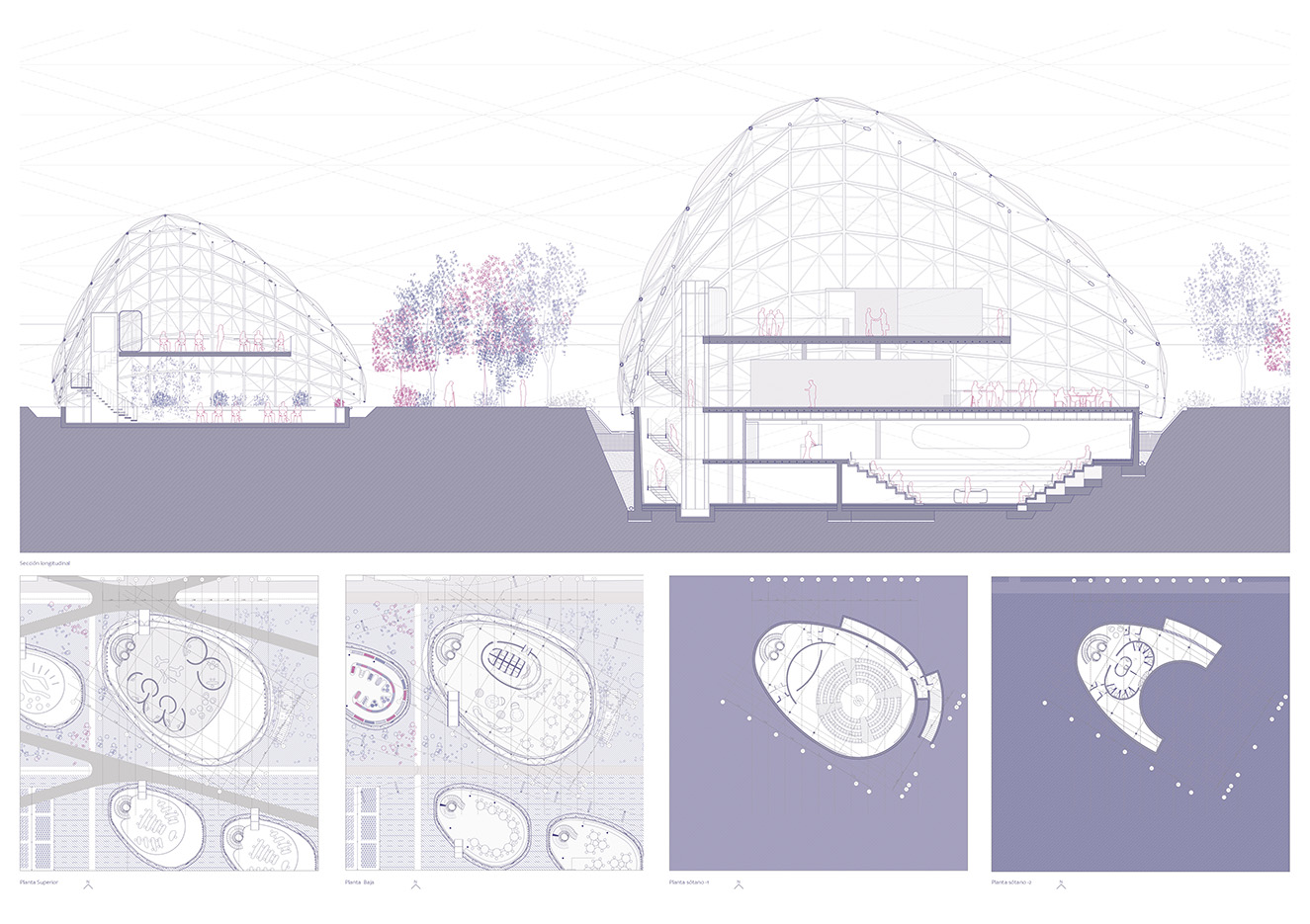
The upper floor is accessed from the elevated walkway via a box of entrance made of Corten steel, which emphasises the transition between elements. On this floor you can see the entrance hall, the reception and the administration offices. All of them are made up of curved plasterboard partitions with glass openings that let natural light into these rooms. This space has a height of 15 metres, which completely dematerialises the limit of the envelope.
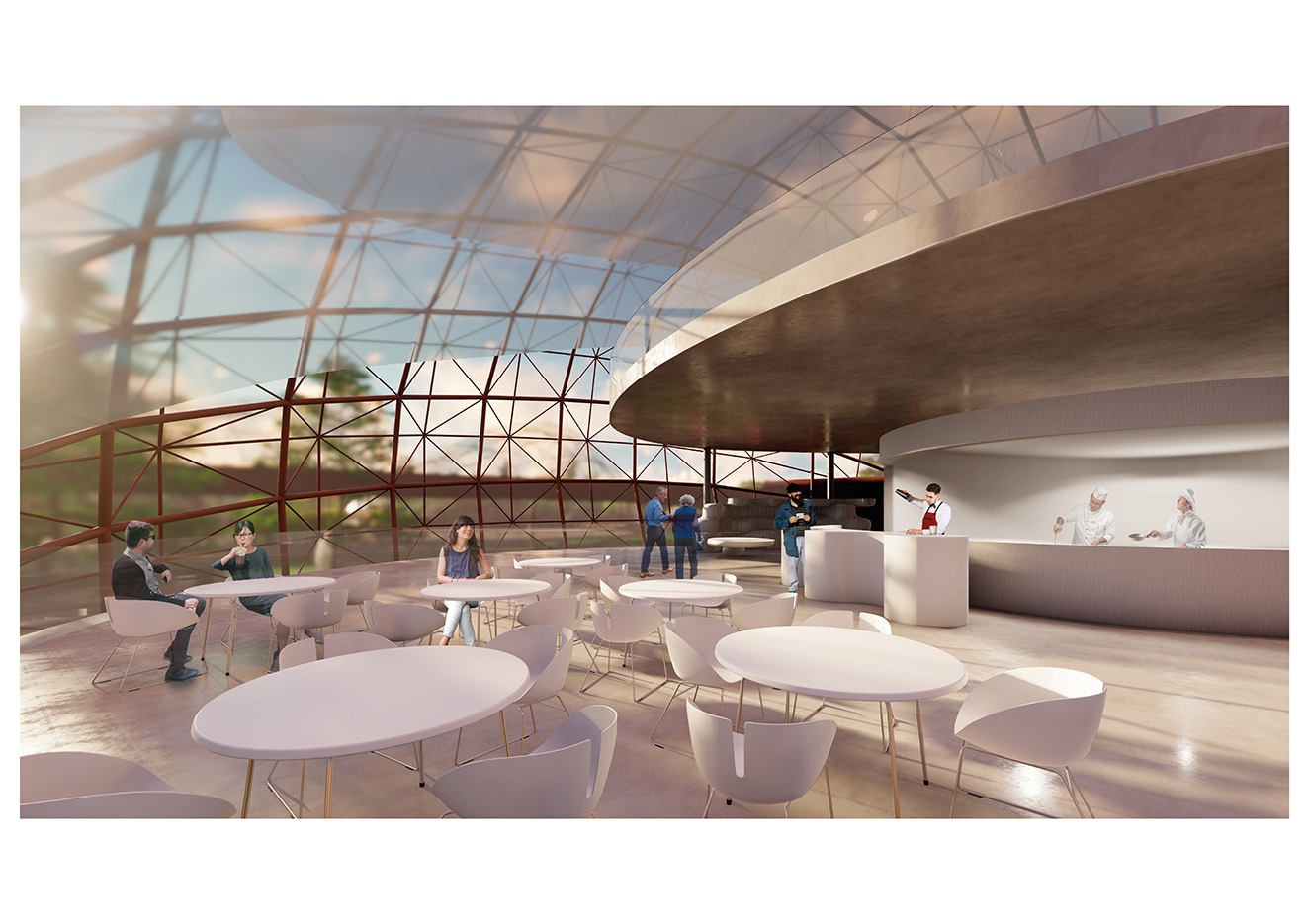
The floor leave houses the kitchen and the restaurant whose tables are located in the double-height space, enjoying the most transparent area of the enclosure, thus connecting the person with the nature outside, the true protagonist of project. This floor also houses the museum shop, which is made up of furniture designed to follow the same language as the pavilion.
The basement floor houses the auditorium. It has a circular floor plan, with the stage at the highest level leave, inviting to different types of training sessions as well as participative and interactive ones.
Finally, you can see the service floor, where the toilets and installation rooms are located, taking advantage of the difference in level generated from auditorium.
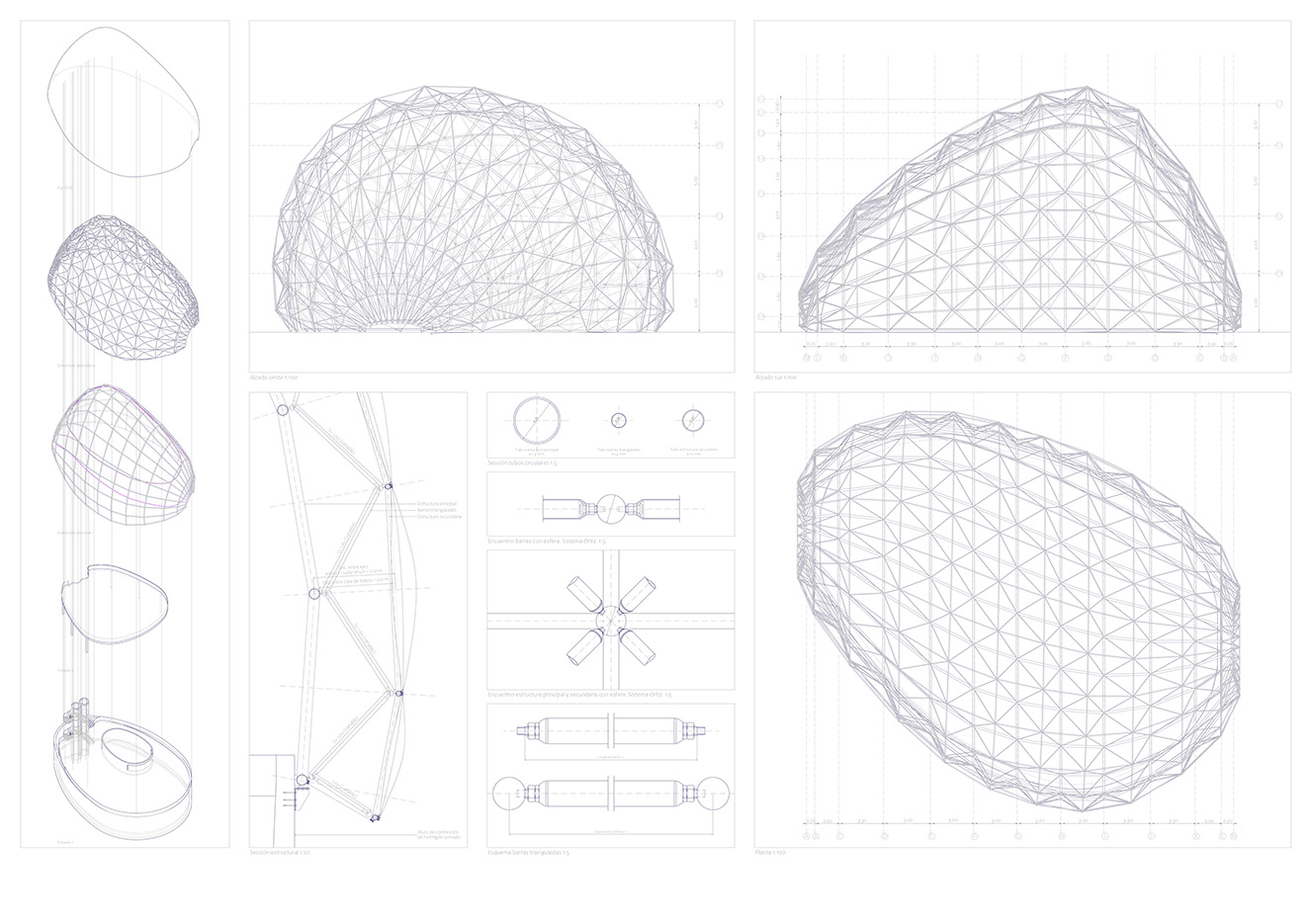
The structure configures the building from two systems that work independently; on the one hand, the structure of the post-tensioned concrete slabs and on the other, the stereo structure of the envelope. The latter consists of a structure of triangulated Corten steel tubes and bars articulated with Ortiz system knots. This structure is generated from parallel arches of different heights. This variation is what draws the final shape of the envelope.
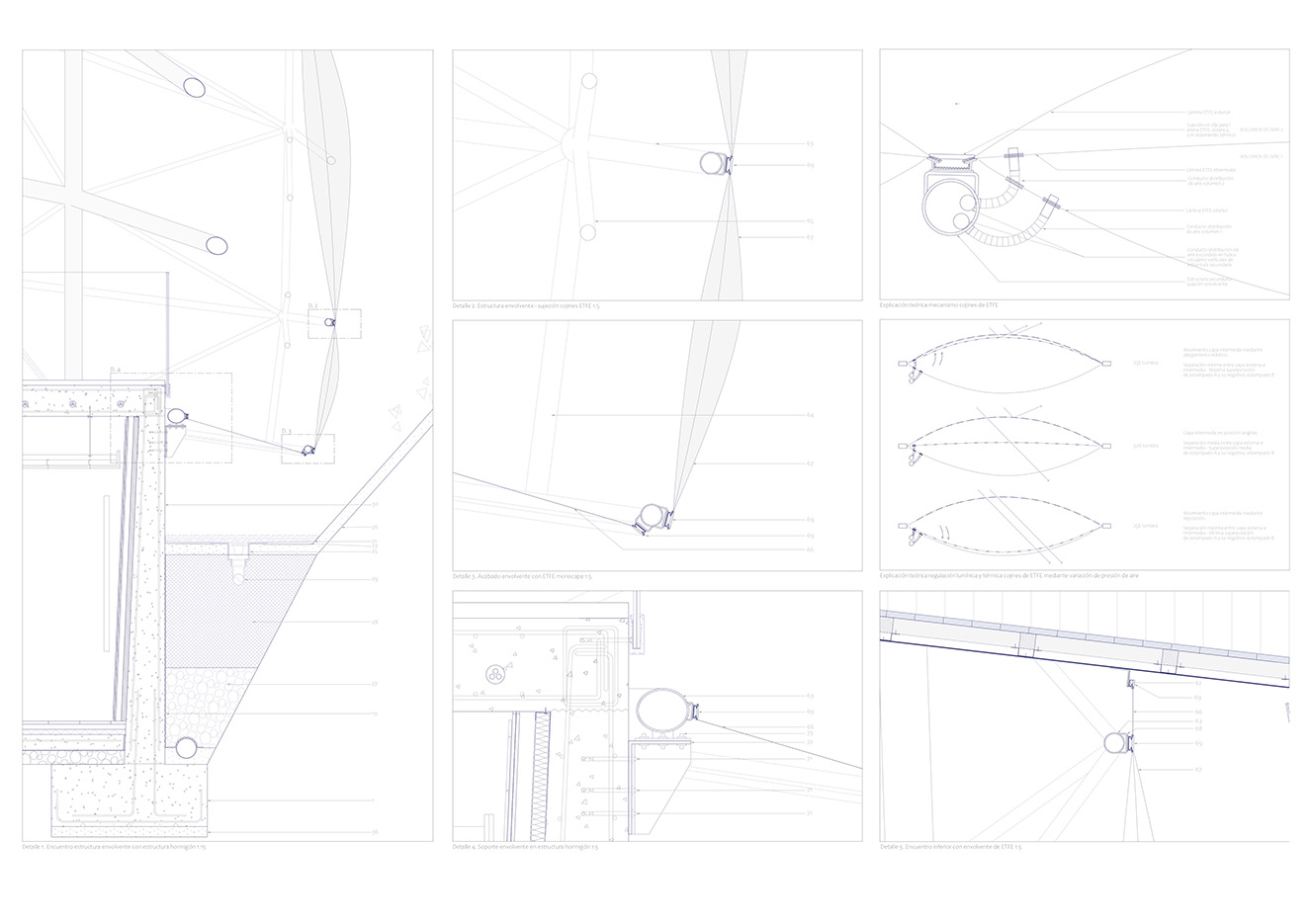
This framework does not enter contact with the concrete structure except at its point of support, which is on the outer face of the retaining walls.
The steel structure supports the ETFE cushions, a material chosen for its lightness, thermal efficiency and solar protection qualities.
These cushions consist of three plastic membranes separated by adjustable air chambers. Through an aeration system, the transparency of the envelope and the amount of sunlight allowed into the space can be efficiently controlled.
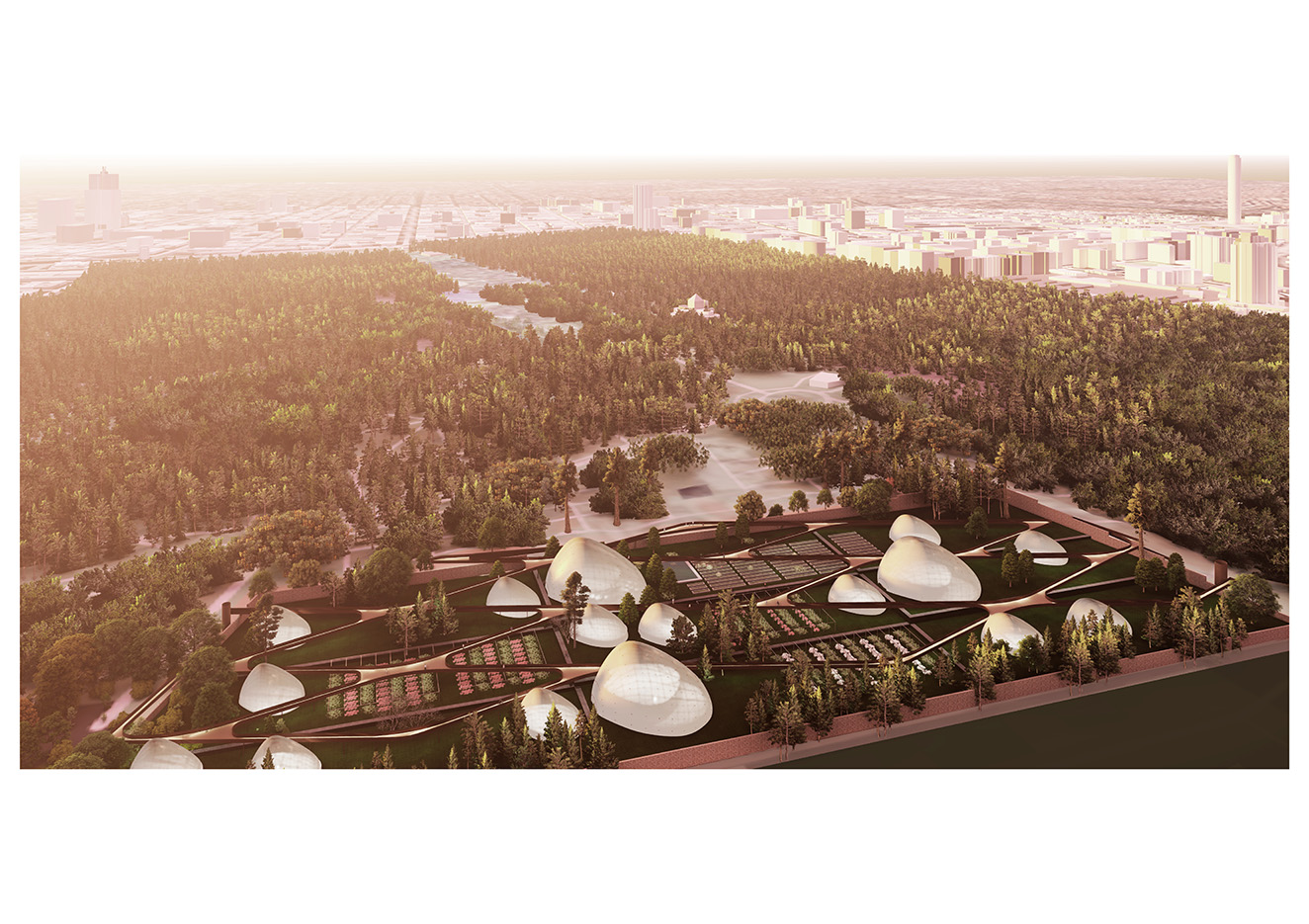
In this way, the dualism between the material and the intangible, the practical and the theoretical is embodied, offering the city of Madrid a place for thought, reflection and interaction with nature from a different perspective.

