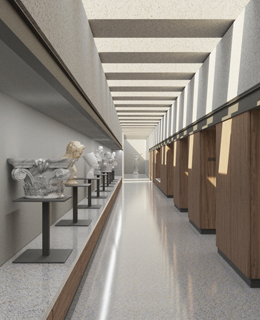
Marta Beldarrain San Juan
Time Observatory. Intervention in the Viveros del Retiro nurseries.
project End of Degree Master's Degree in Architecture
University of Navarra
Tutor: Julio Clúa
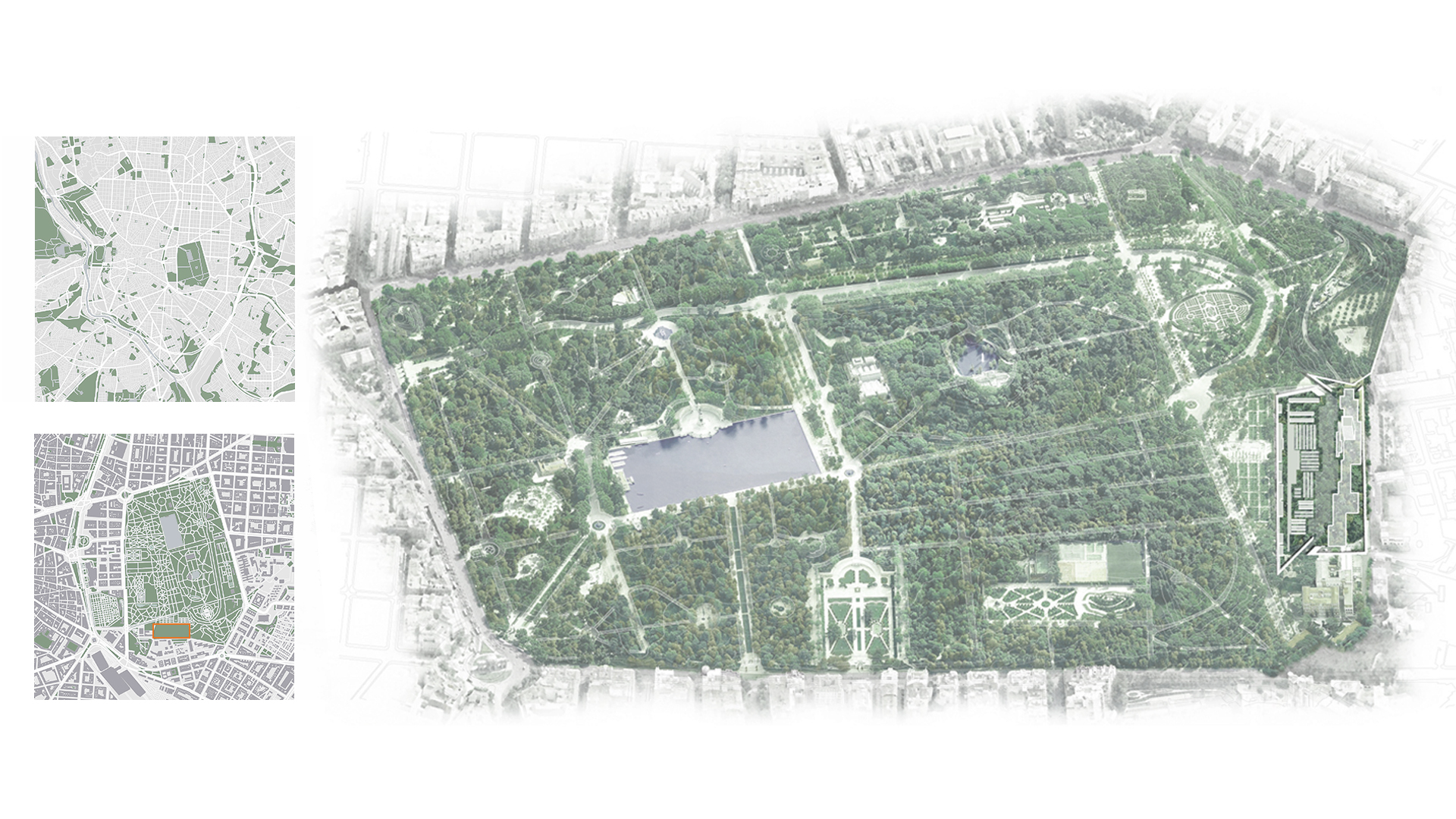
To the south of the Buen Retiro gardens are some municipal nurseries where it is proposed to intervene with a new Interpretation Centre and Gardening School to enhance the value of the plot in the park. The Retiro is an indisputable urban reference among the green spaces of Madrid and the plot with the existing nurseries is just another garden in the garden of gardens that is the Retiro.
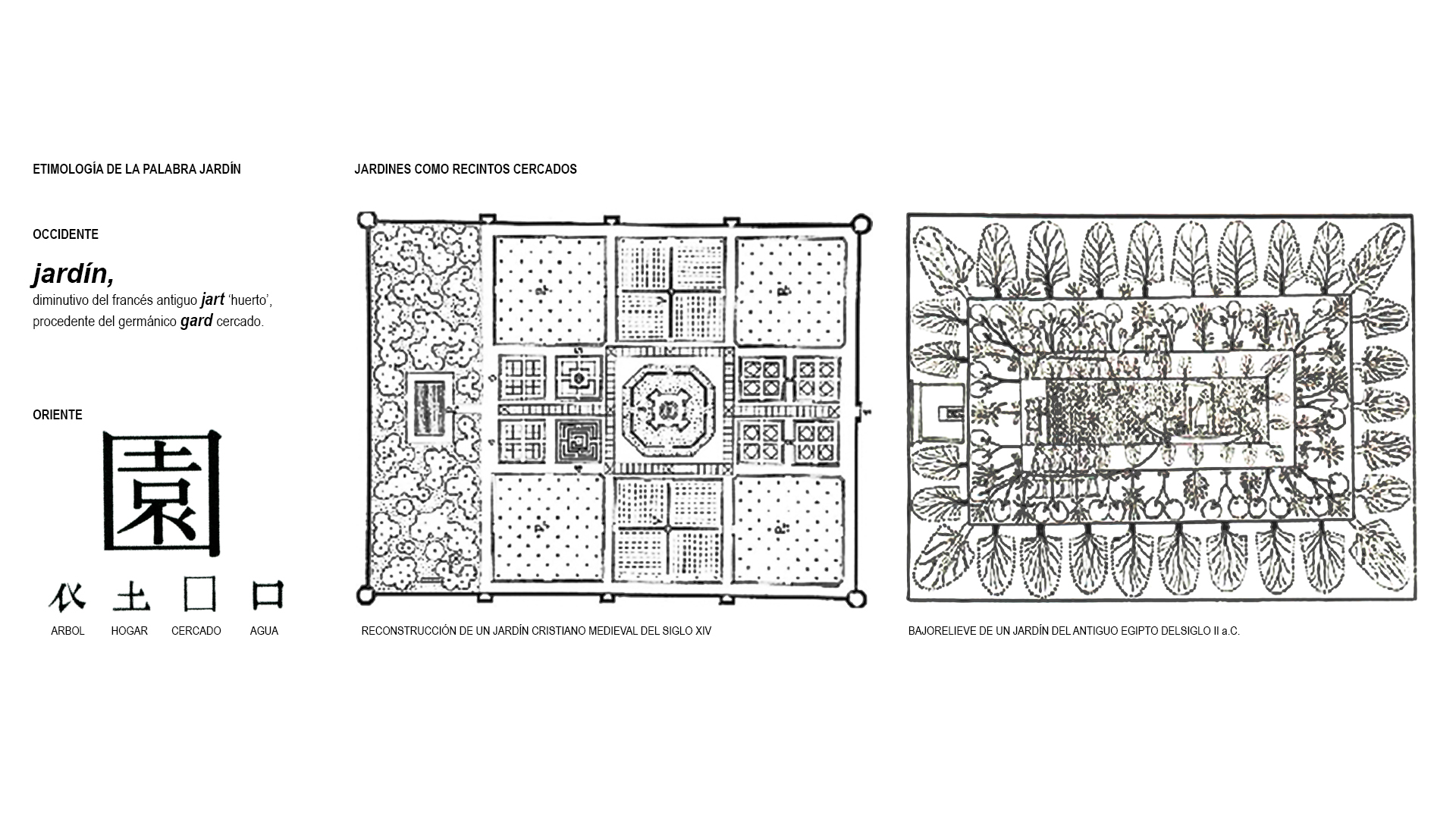
However, it differs from the others in that it is a productive garden, a garden typology that refers to the first gardens, which man built in his desire to stop being nomadic. The first garden is an orchard, as its origin from the French jart indicates, and the first garden is also an enclosure, as its etymological origin "gart" from Old German indicates. Even the word for garden in Chinese encloses water, earth and home with a line. We find examples such as the gardens of ancient Egypt or the medieval gardens, which were enclosed enclosures to protect precious goods such as fruit, vegetables, flowers or animals.
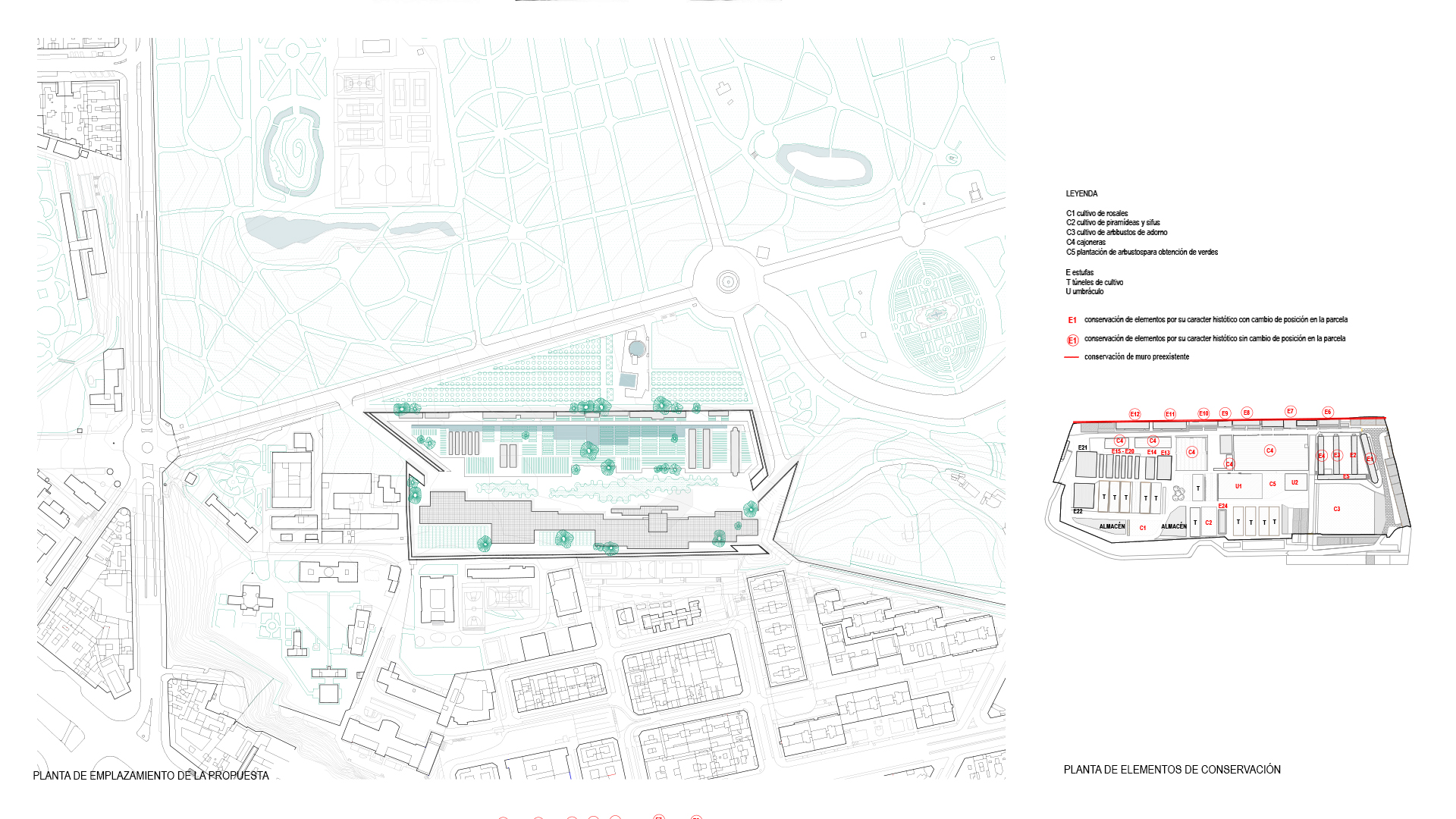
With this desire to protect, in this case the historical elements (such as the nineteenth-century cookers or the drawers), as well as the plants and vegetation grown there, it was decided to conserve the historical wall, as it is an element core topic for the attached cookers, which are to be conserved for their historical value.
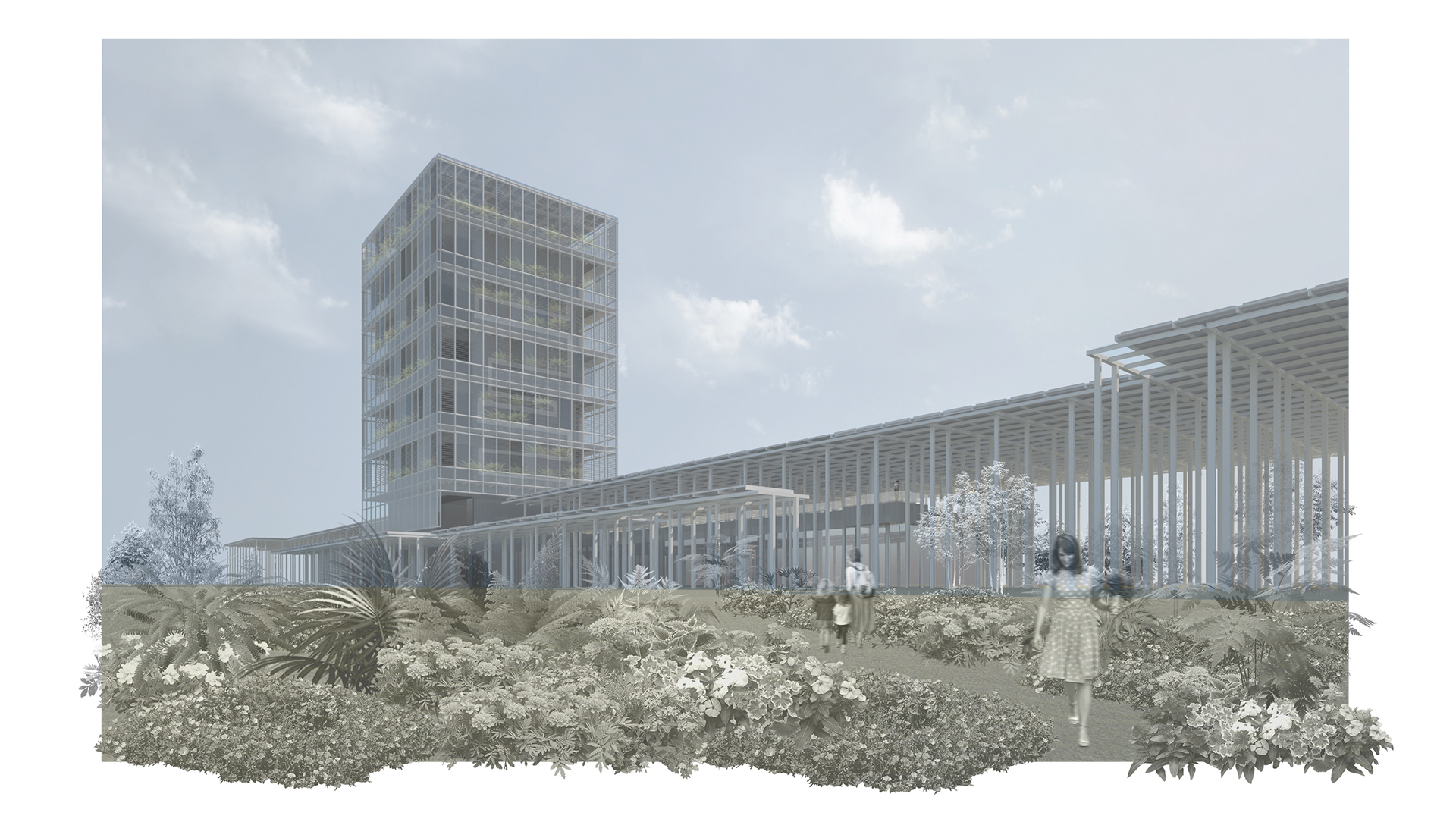
The strategies developed by project are, firstly, to respect the heritage and the pre-existence of the site. Secondly, to create side entrances that would attract passers-by from the Retiro to the entrance and finally, to create an element that would attract people from anywhere in the Retiro and the city, which would bear witness to the new public space that has been opened up to the city: a tower.
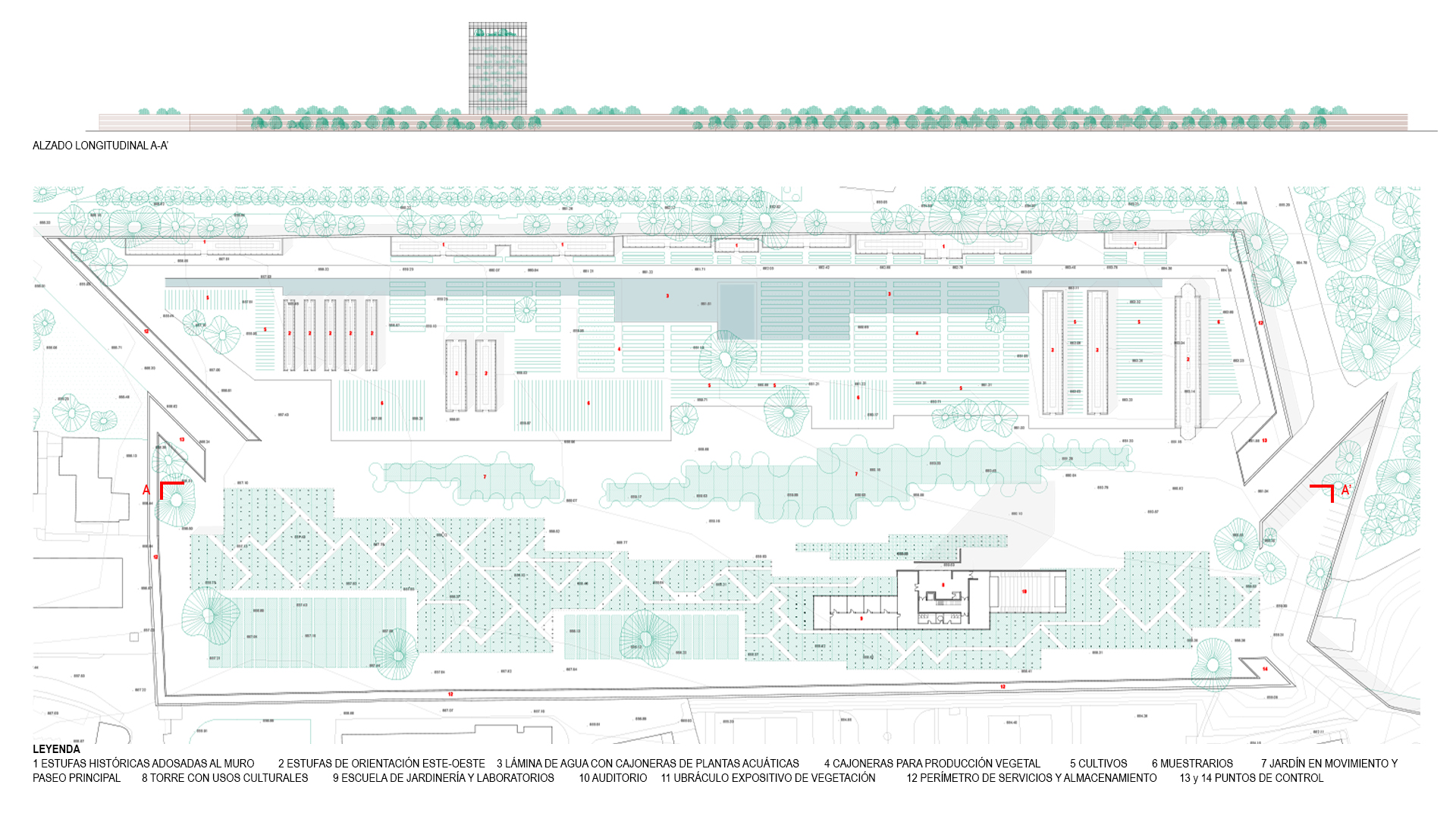
The tower is proposed not only to be seen, but also to see. For this reason, on the top floor of the tower there is a viewpoint place that allows you to see the Retiro and the city of Madrid from the top of the tower.
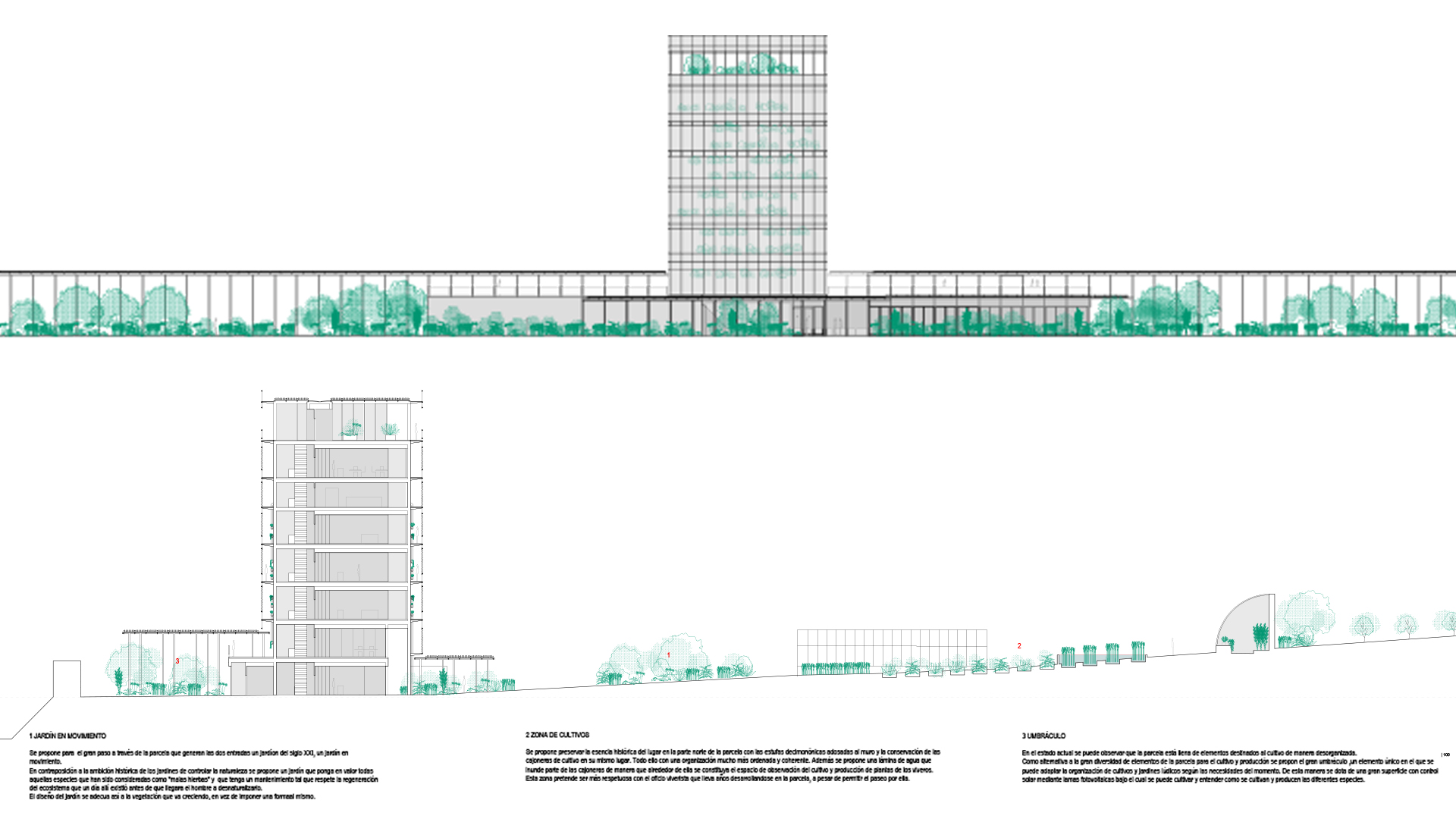
The project takes the name of observatory of time, because both the current use of the nursery that is preserved in the proposal and the new uses of interpretation centre and gardening school seek to create a place where to understand the passage of time, more specifically to understand it through the understanding of the development and the changes in nature. To this end, two elements have been developed at project that allow observation of nature and its surroundings: the umbraculum and the tower.
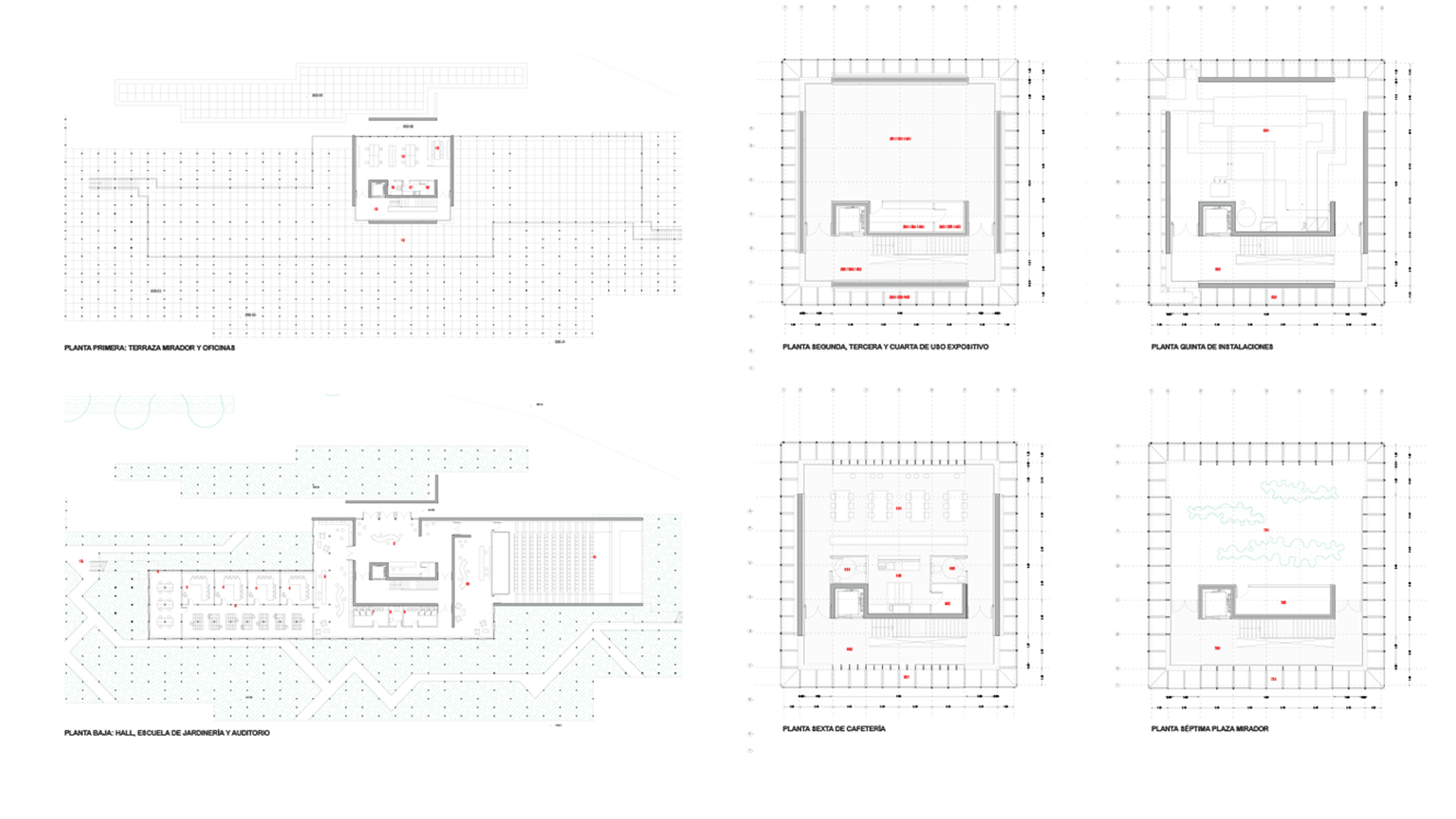
The tower has a large one-storey plinth on the ground floor, leave , which provides a large roof terrace with a wide, elevated view of the crops under the umbraculum. On the middle floors are the museum rooms of the interpretation centre, with a cafeteria on the penultimate floor and a viewing point on the top floor, place, from which you can enjoy views of the city and the Retiro Park.
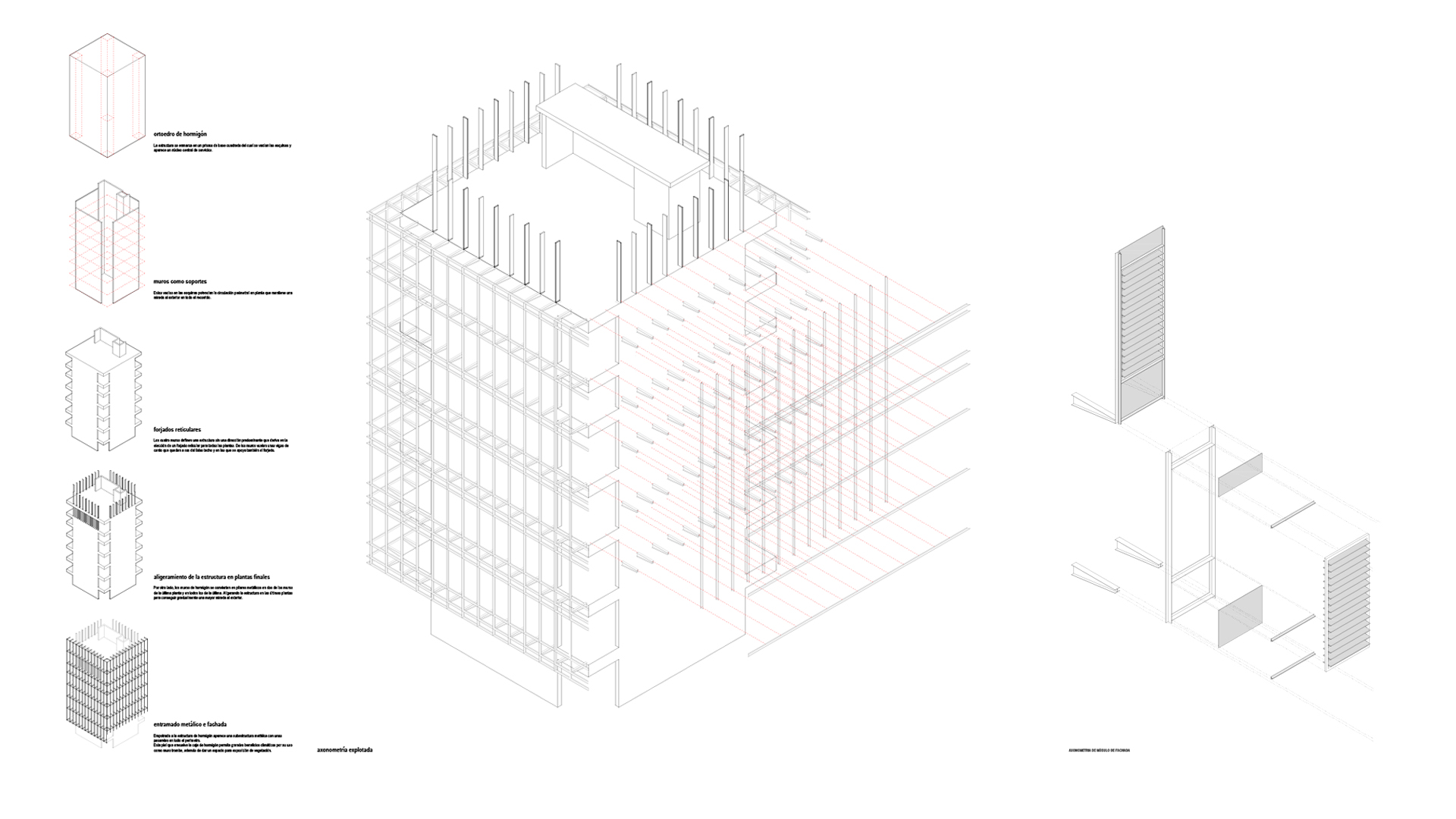
Constructively, the tower is developed with four load-bearing walls on each of the sides of the tower that do not reach the corners of the prism, leaving them empty and favouring a perimeter circulation on the ground floor. In addition, covering this concrete structure is a skin of glass and metal that evokes and relates directly to the pre-existence of the plot.
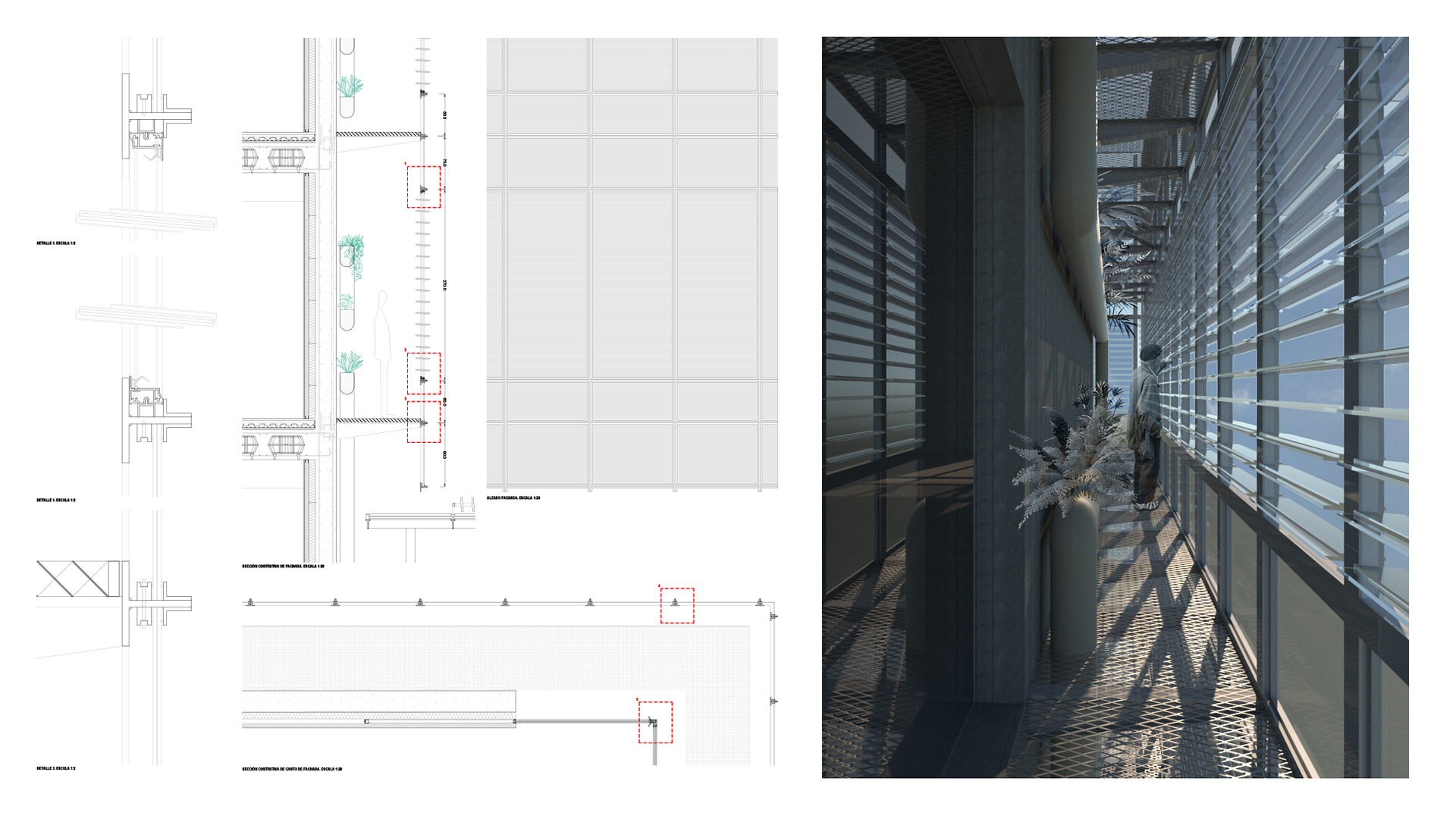
This creates an intermediate space between the two skins for the cultivation and display of plants, which passively conditions the tower with the financial aid of the glass louvres that control the light and ventilation of the building.
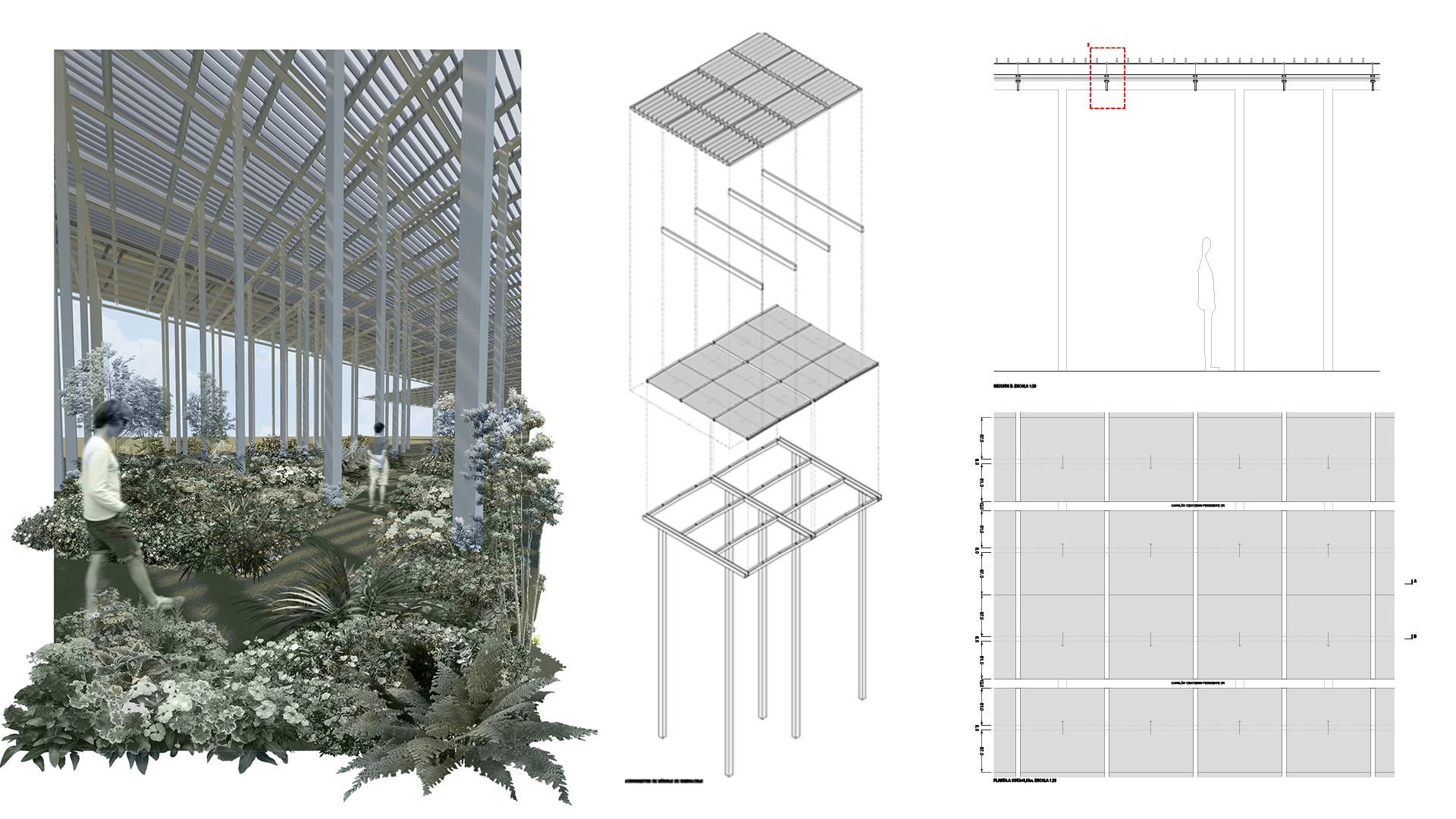
With this same light materiality of the outer skin of the tower, a large umbraculum is developed, a unique element under which can be housed from crops to recreational gardens according to the needs that appear over time. In this way, a large flexible surface is provided that gives unity to the set of programmes and uses that are developed on the plot.
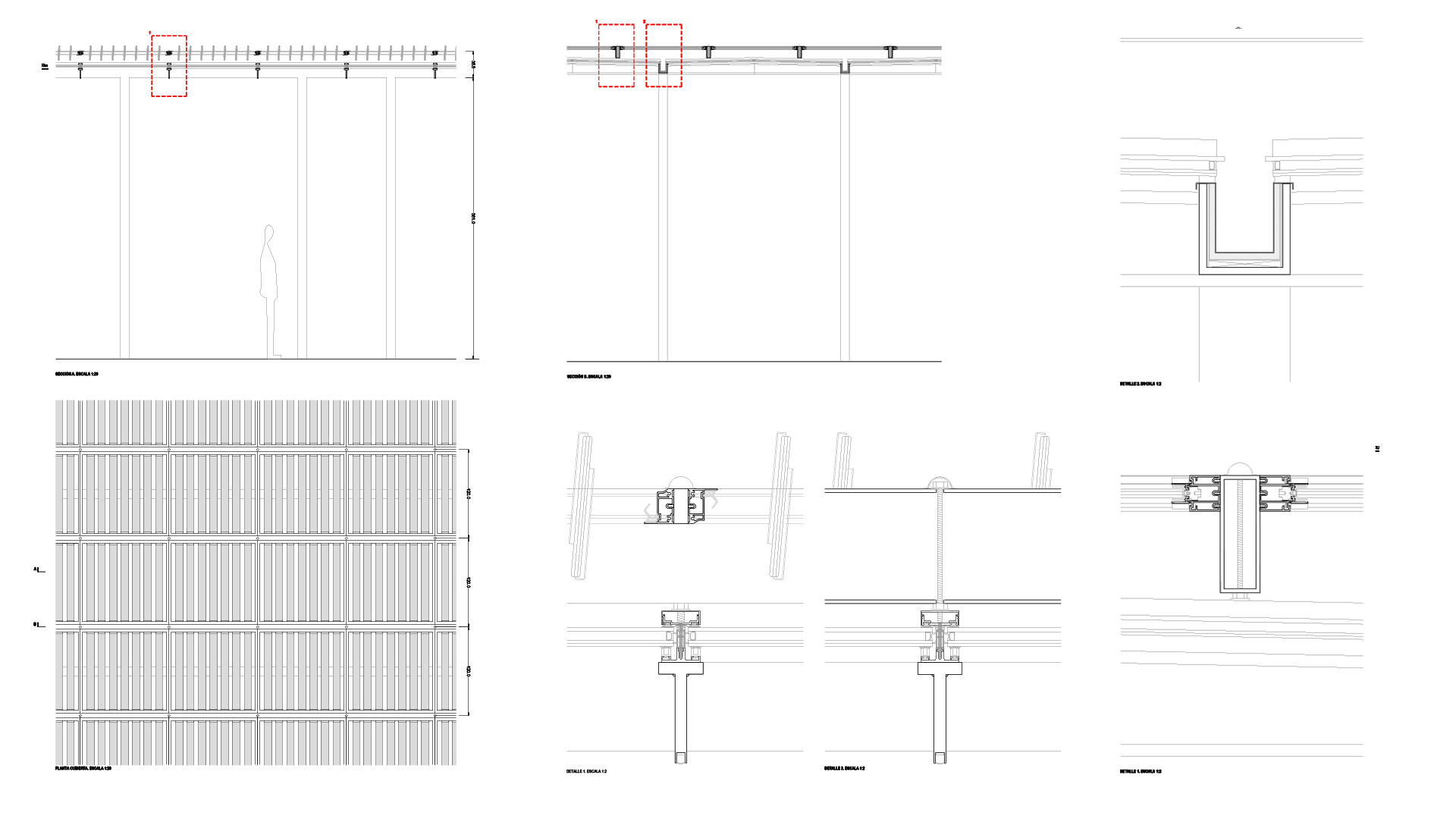
The space under the umbraculum will be a large forest of pillars which, despite its orthogonal layout, loses the notion of order as the paths are always arranged diagonally. The umbraculum is composed of a first watertight glass roof and a substructure above that holds photovoltaic glass louvres that not only allow solar control of the surface under the umbraculum but also allow the proposal to be self-sufficient from an energy point of view.

