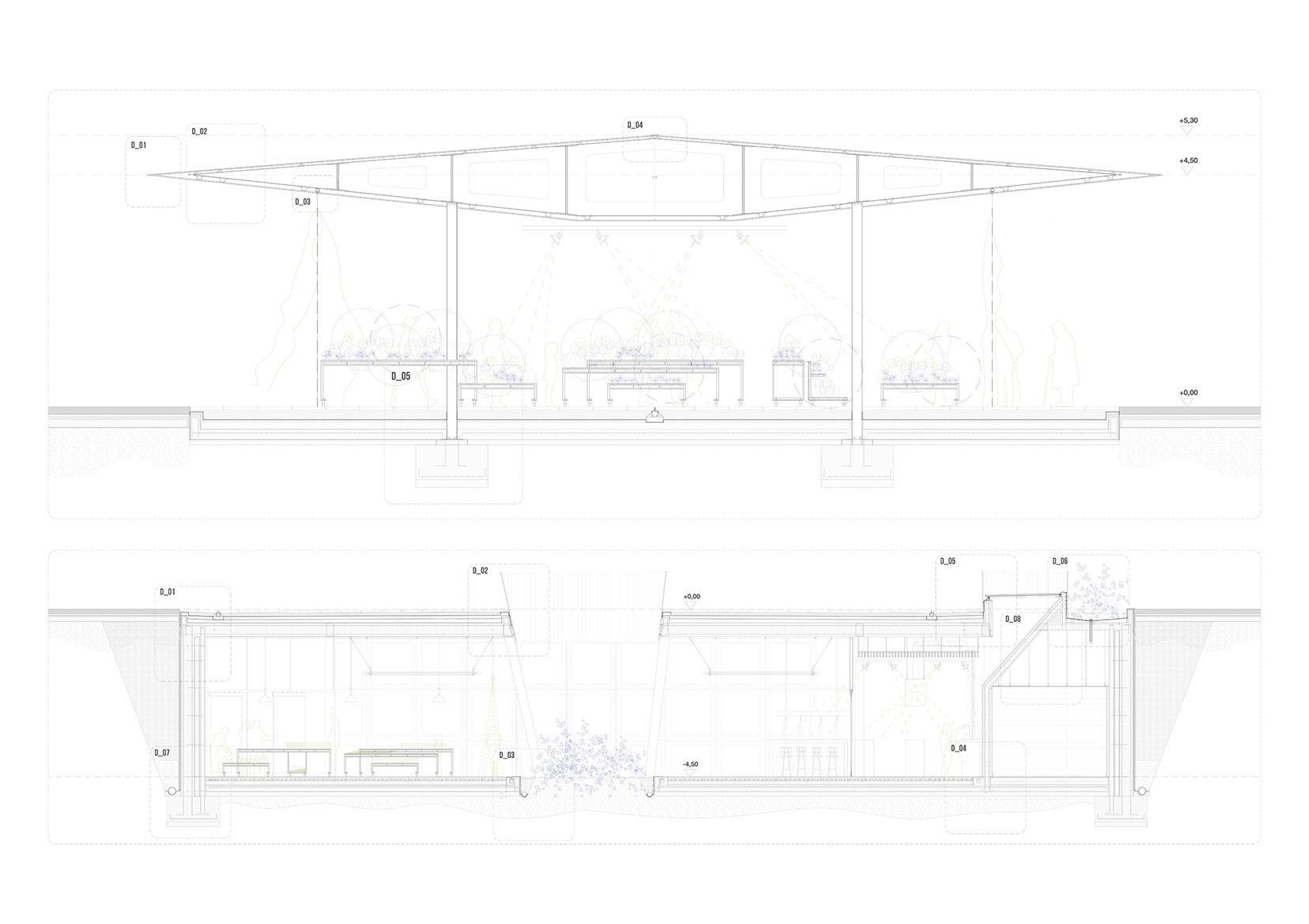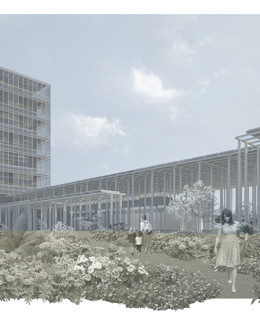
Natalia Cuevas
Flower, fruit and vegetable market - Las Vistillas
project Final Degree Master's Degree in Architecture
University of Navarra
Tutor: Luis Tena Núñez
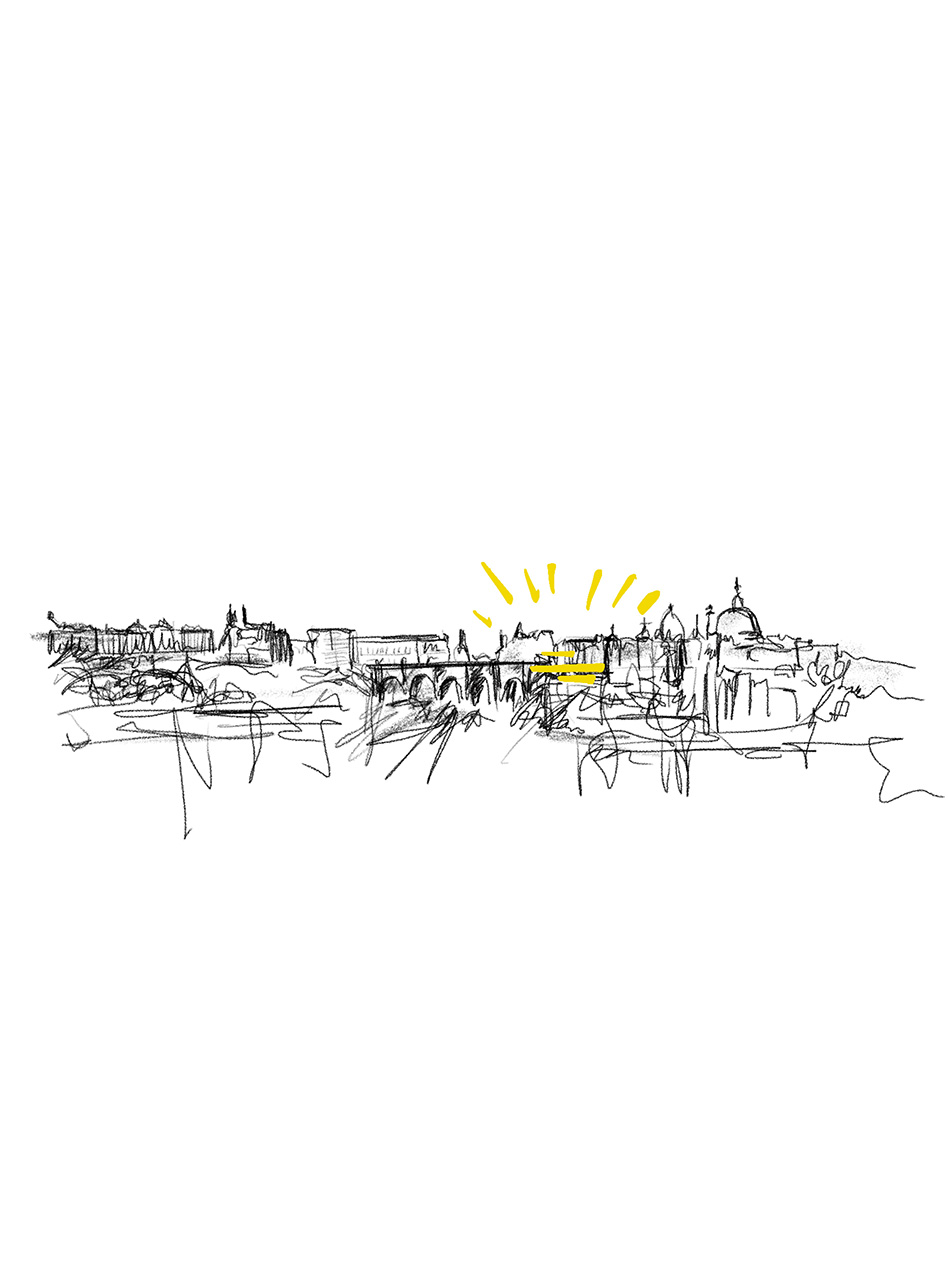
A market of seasonal flowers, fruit and vegetables is proposed as an object for project in the space of the Vistillas Garden, in the centre of the city of Madrid, coinciding with the axis that runs from the Royal Palace and the Puerta de Toledo. It is a strategic location on the edge of Madrid on the Manzanares River with unique views of the Almudena Cathedral and all the sunsets that can be seen from the site. Precisely its traditional character characterises it, and it has historically become an emblematic place as a point of meeting for the residents of Madrid. So much so that the famous San Isidro festivities are held here.
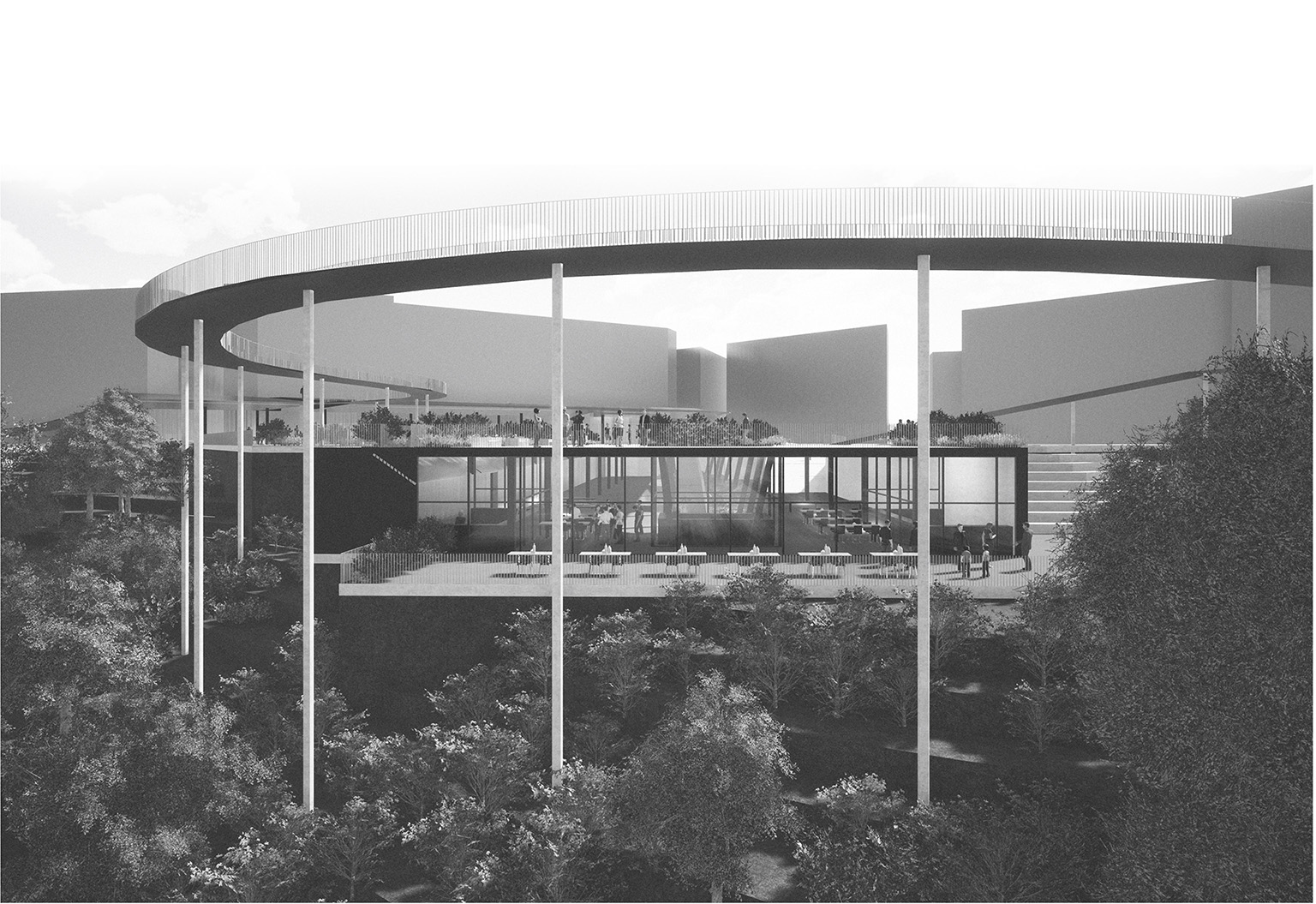
However, although it is still a place of great character and importance, it is currently in a state that could be improved and with irregular occupations and settlements. For this reason, it is intended to intervene on the whole of the plot by treating the gardens and improving the public spaces in order to achieve a homogeneous improvement of the whole area. Specifically, the programme to be resolved will be located in a part built above ground and another buried and will try to recall the old fruit and vegetable market that was organised in a random way but which functioned in the past.
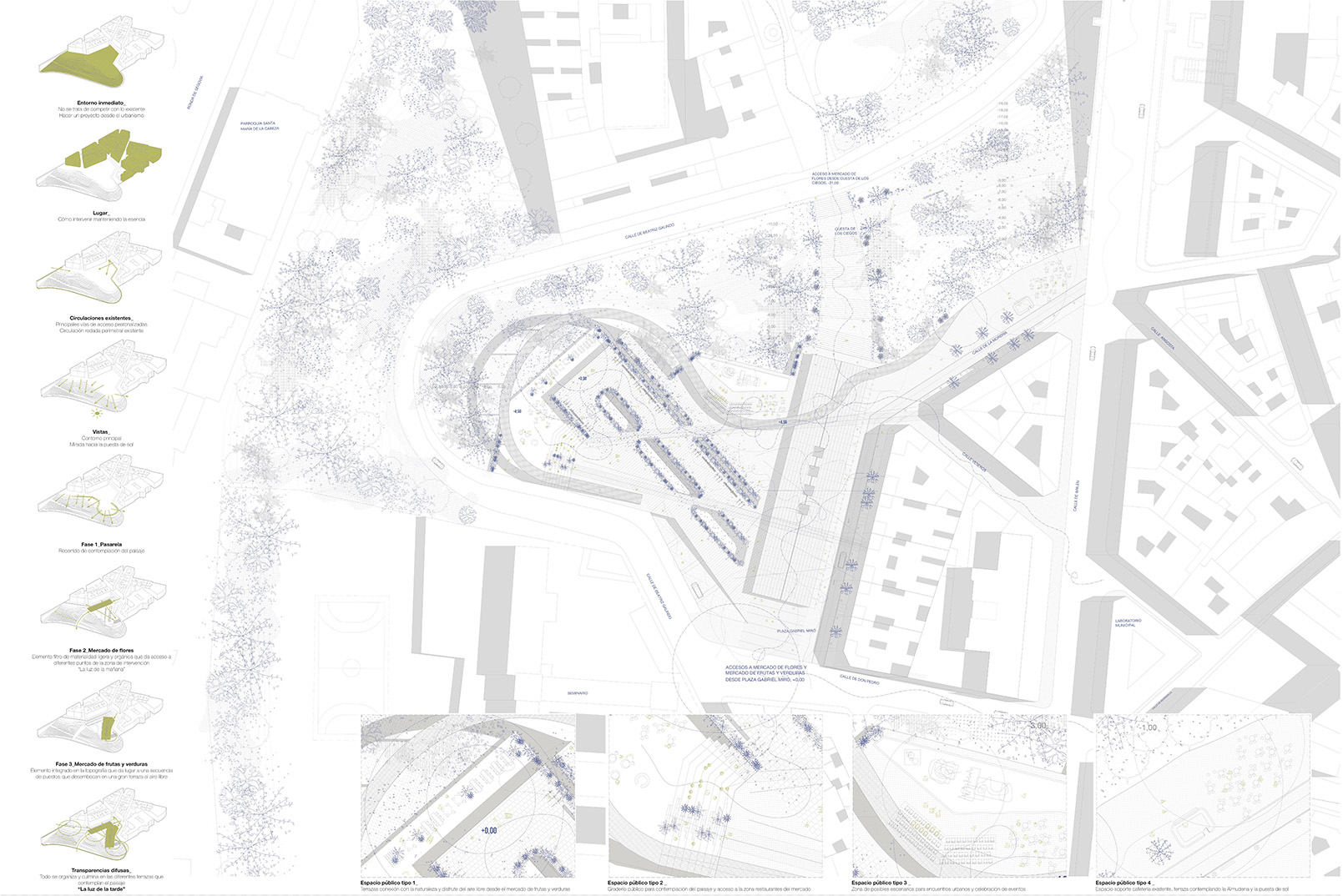
In order to meet the programmatic needs and contribute to the historical report , a versatile space with a light structure will be proposed for the built-up part of the building, which can be used for different purposes beyond those strictly stipulated in the programme. The rest of the activities that can be carried out in this part of the building include the stalls typical of the San Isidro festivities.
This part in its normal use will be a flower market with café and terrace spaces serving as a filter for access to the rest of the public space.
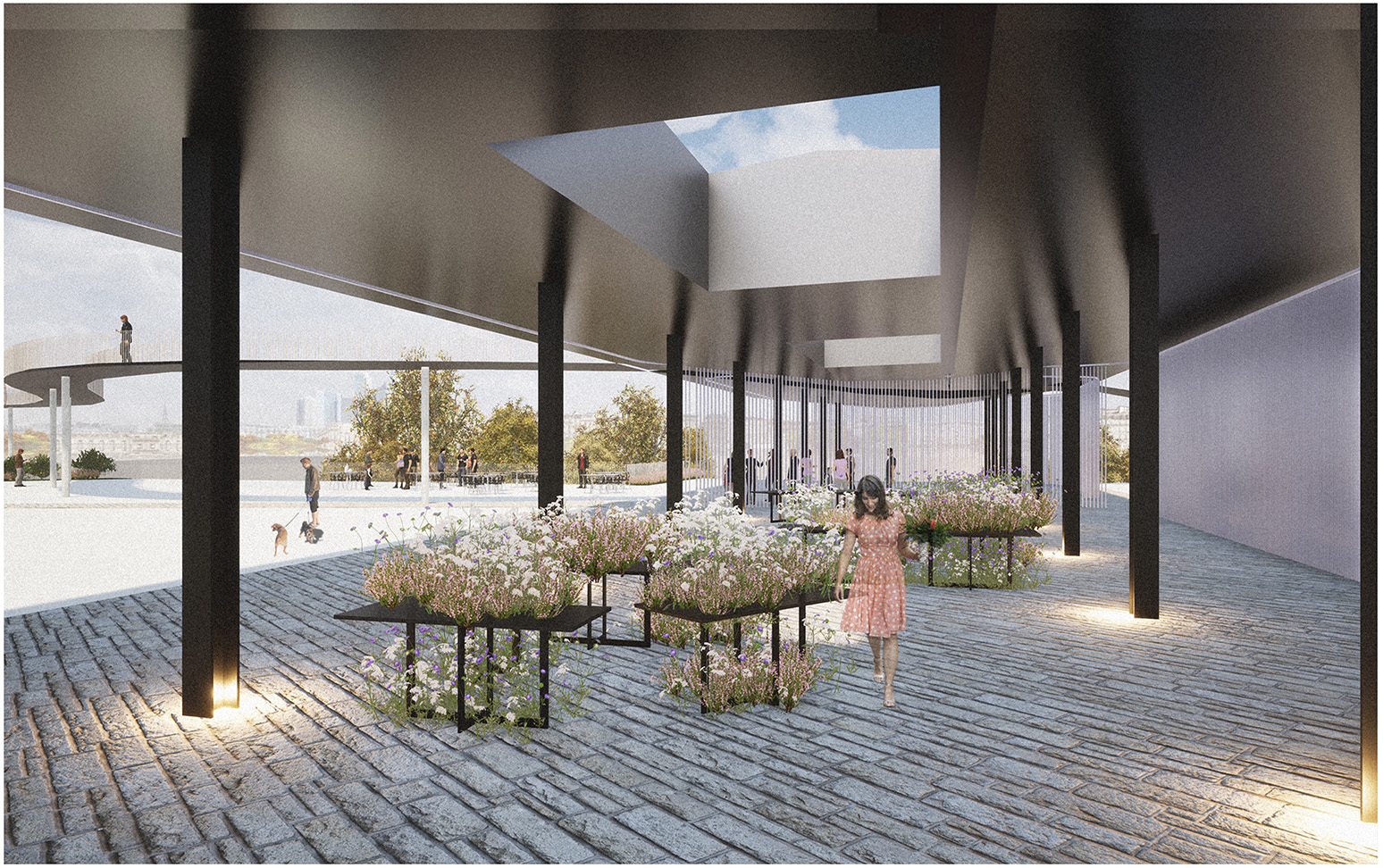
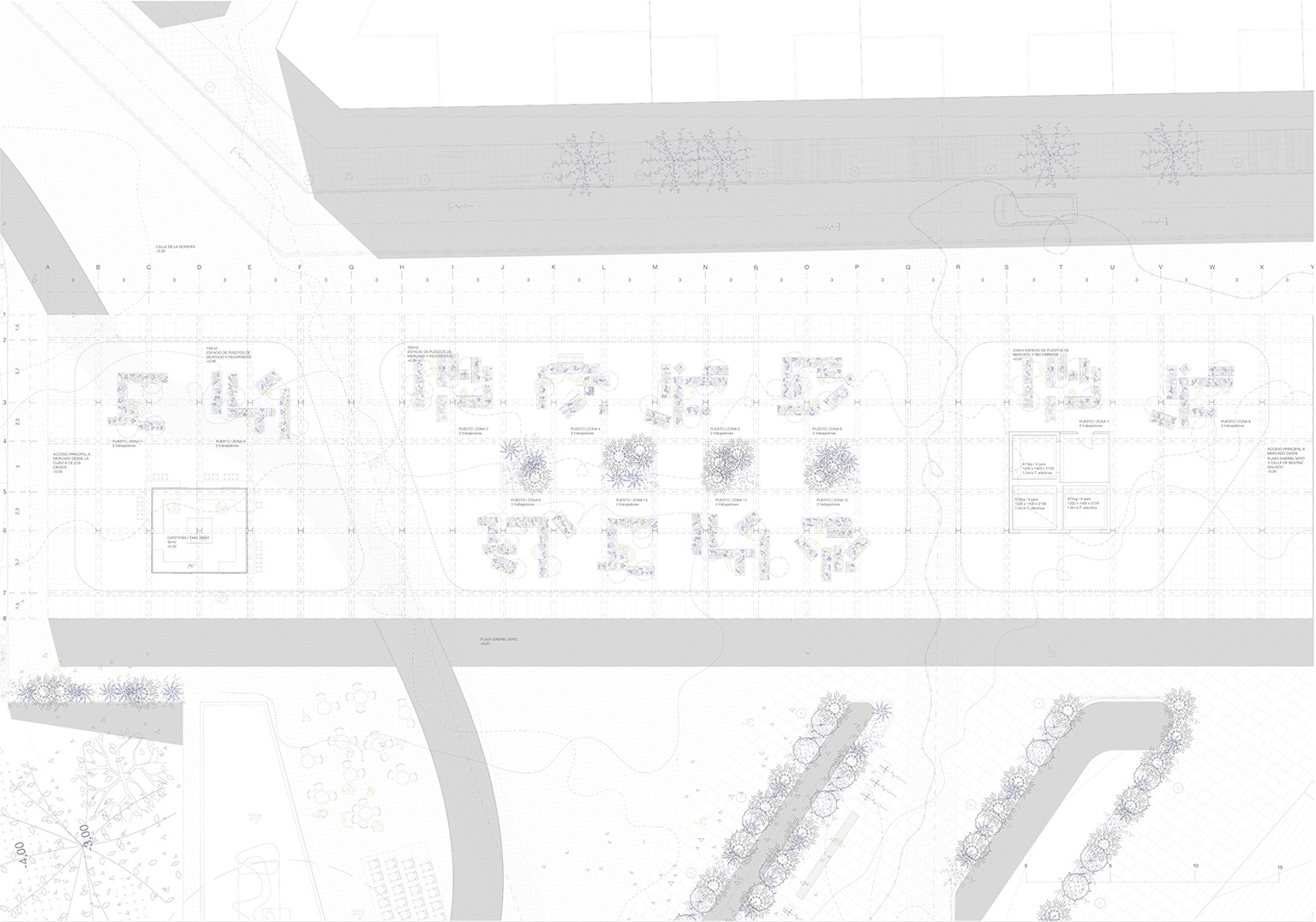
It is conceived as a space for daytime use and is related to the morning sun that gives way to the rest of the plot where different uses can be carried out during the rest of the day.
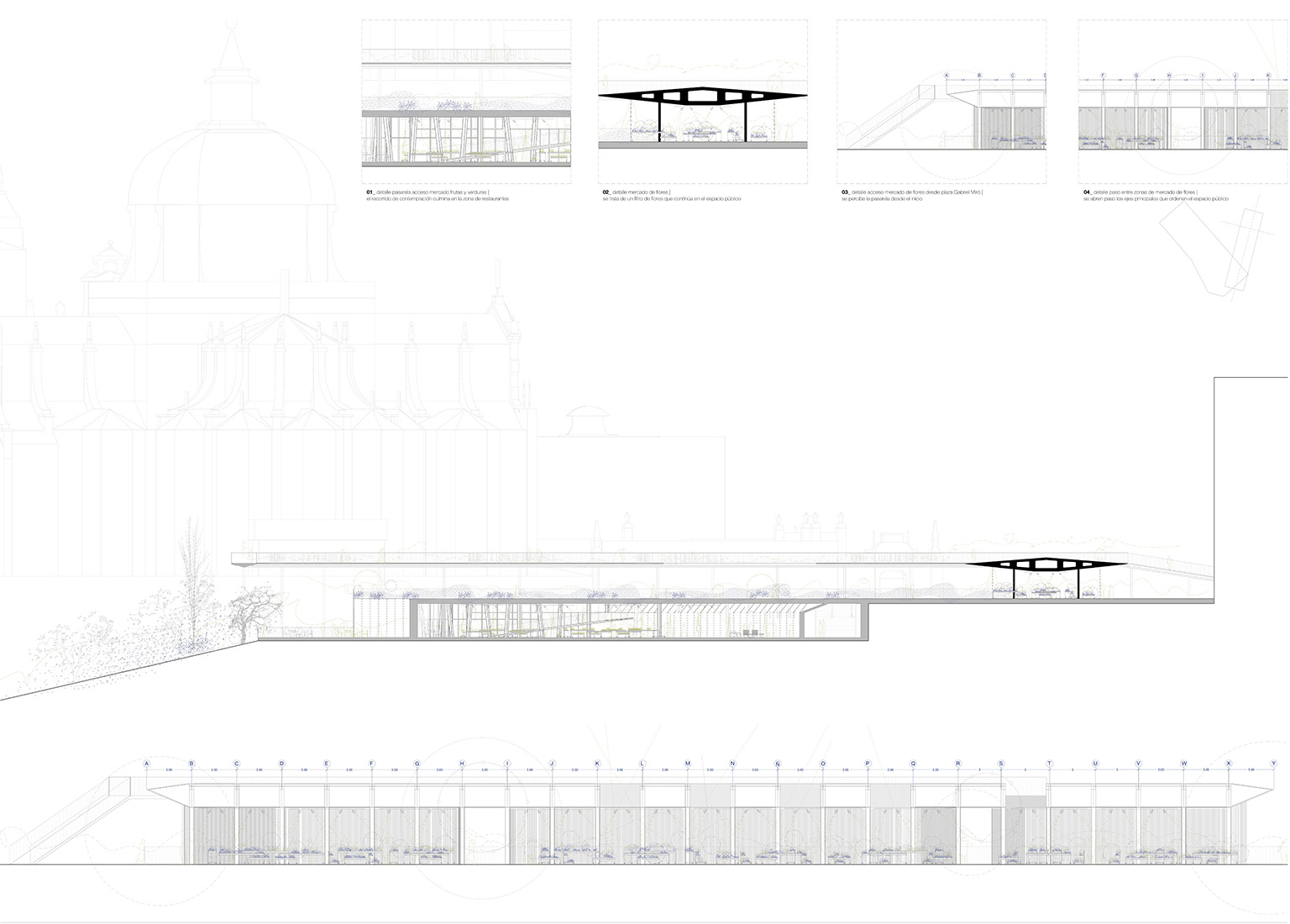
On the other hand, a buried part of the building is planned with access from the flower market and from place Gabriel Miró with large courtyards as openings that lead to a large window with fine carpentry that leads to the terrace of the restaurants that contemplate the landscape and the sunsets.
It is a journey in itself, starting with the fruit and vegetable stalls and culminating in the catering area with restaurants, cafeteria and show cooking of the subject raw materials sold on the premises.
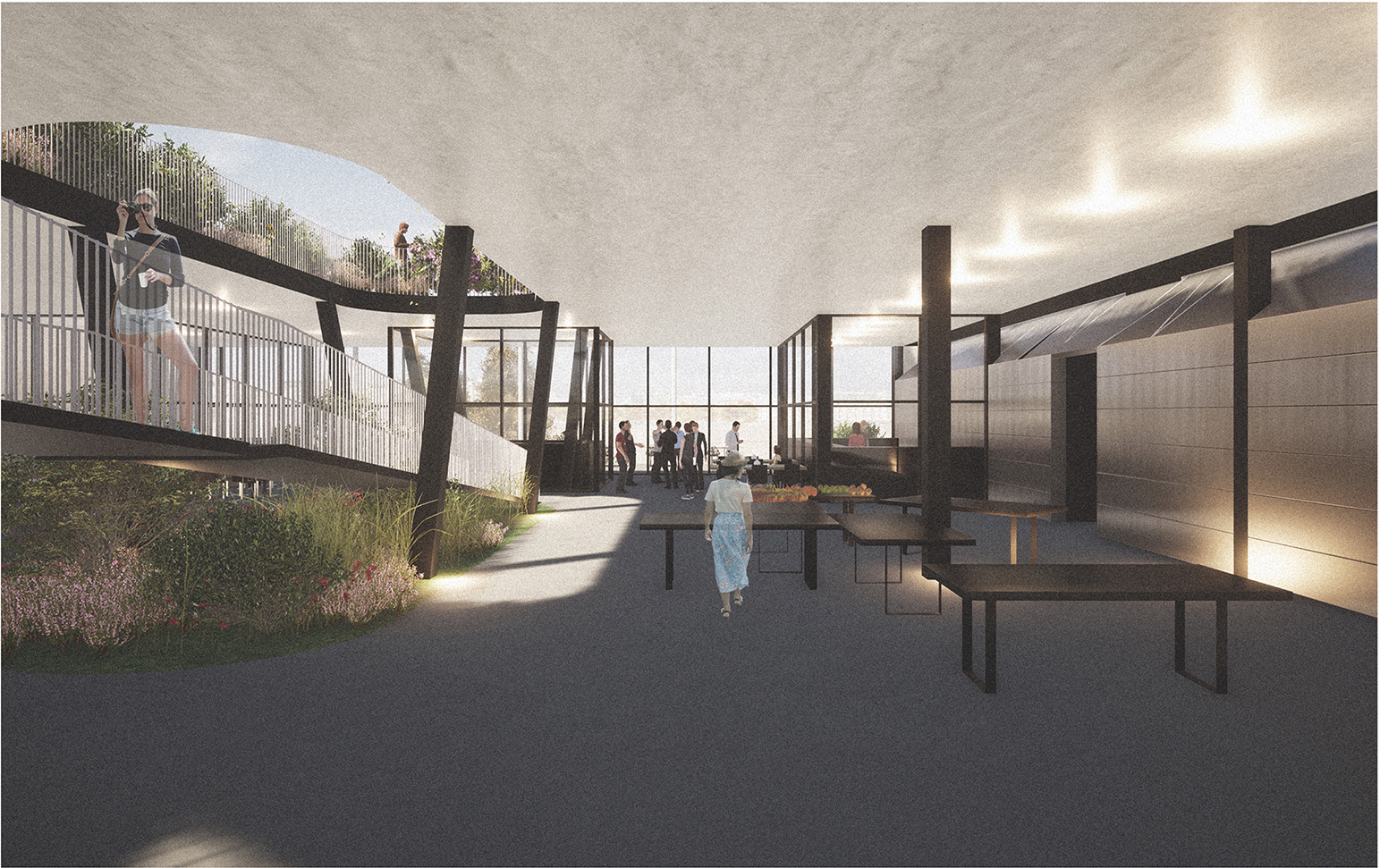
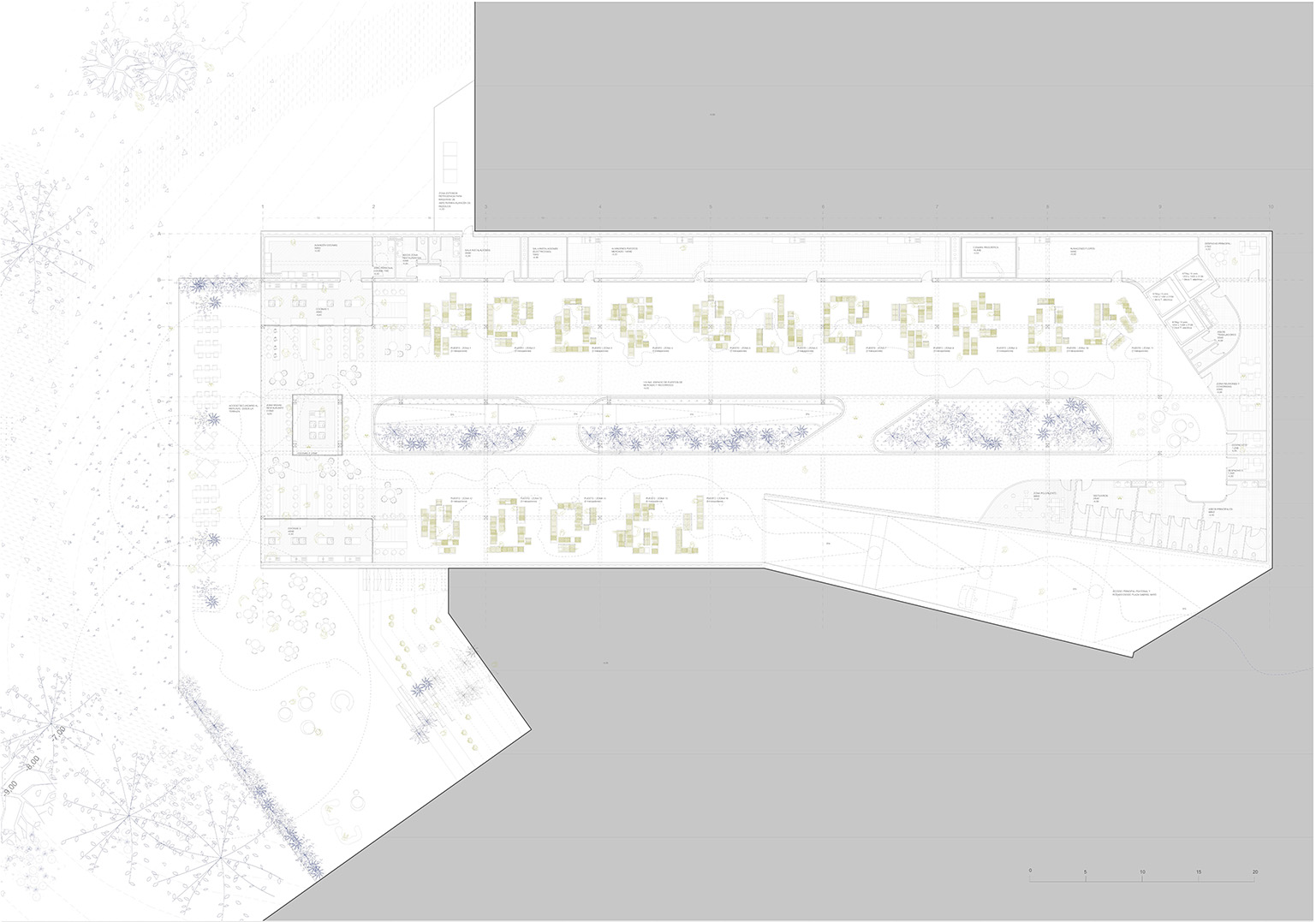
final connects the market space with the public space, which ends up reconnecting with the public space once the experience of Username has passed from the purchase of the product itself, the tasting of the product in the catering space and the savouring of the product while contemplating the landscape of the public space.
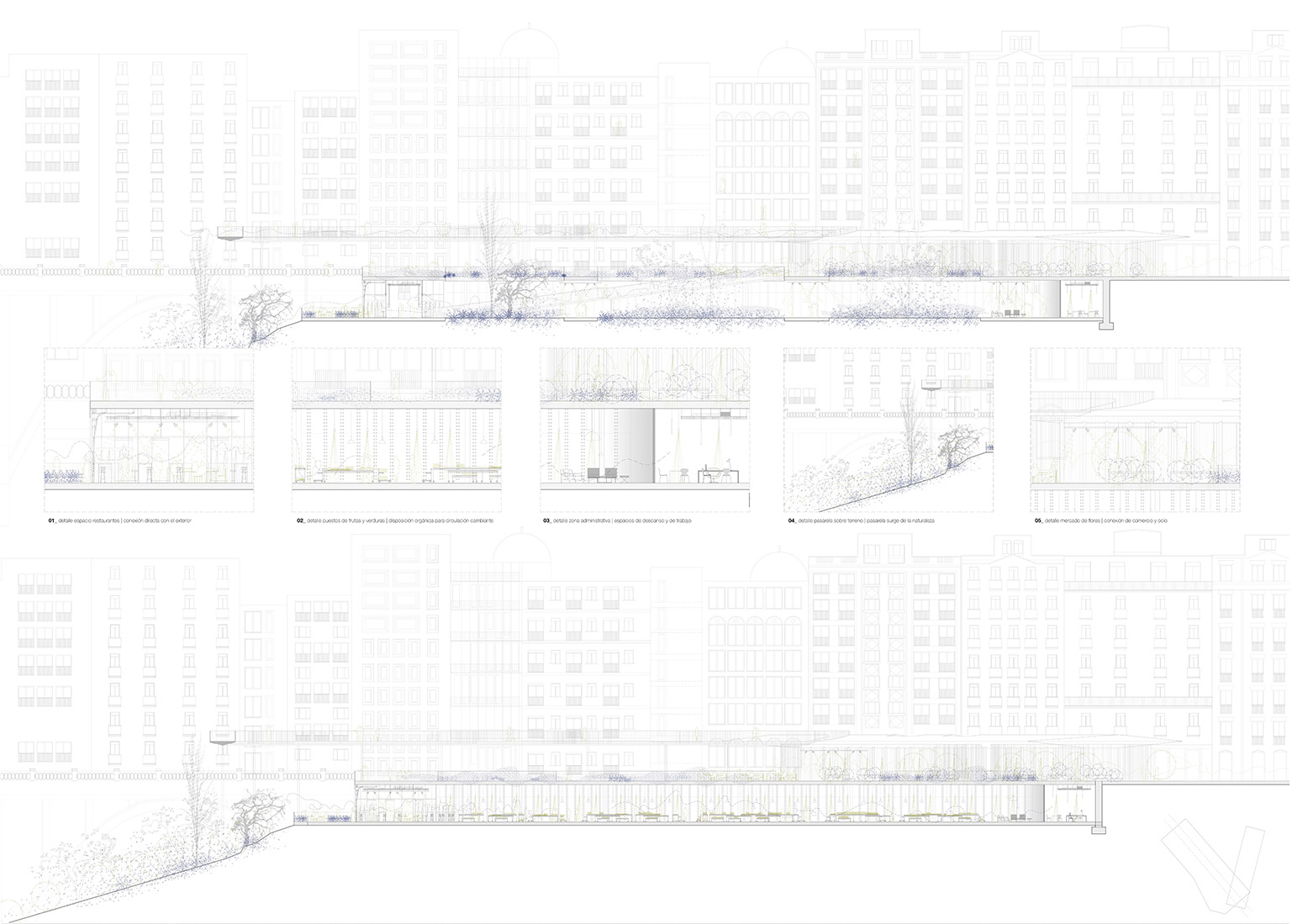
From the outset, the idea behind the whole project was to enhance the characteristic views of the place itself. To achieve this goal, a contemplative walkway is organised that runs from Bailén street, passing through the roof of the flower market and connecting from the public space to the buried fruit and vegetable market. It is a subtle silhouette resting lightly on the terrain that seeks to organise a route that compromises the entire programme but emphasises the characteristic views of the place.
