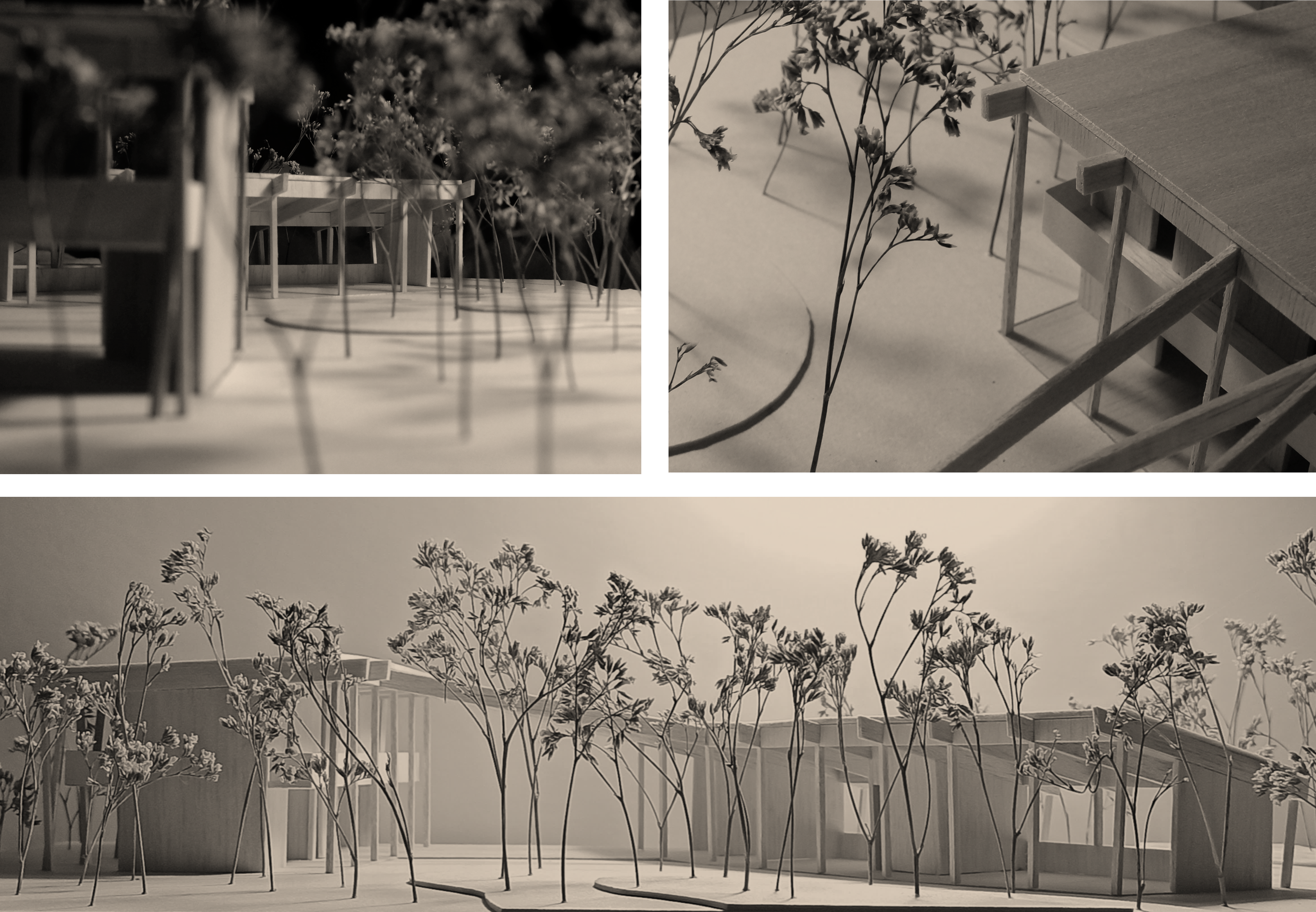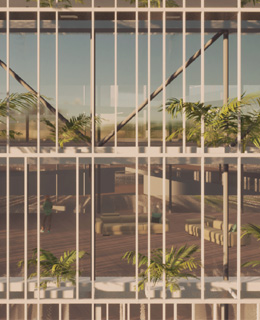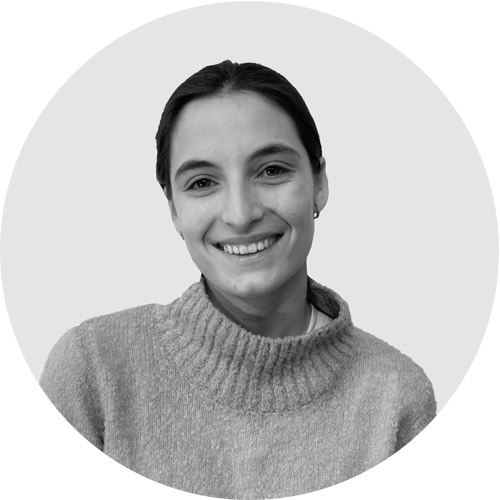
Blanca Zapata Porras-isla Fernández
Third Place
project End of Degree Master's Degree in Architecture
University of Navarra
TutorJosé Ángel Medina
The statement proposes a Cancer Care Center to support the Clinic of the University of Navarra in Madrid (CUN). The building is inspired by Maggie's Centers, centers specialized in the staff and psychological accompaniment of cancer patients. These buildings, unlike hospitals, are characterized by containing community spaces in welcoming environments. The project is called the Third Place: a space between the hospital and the home.
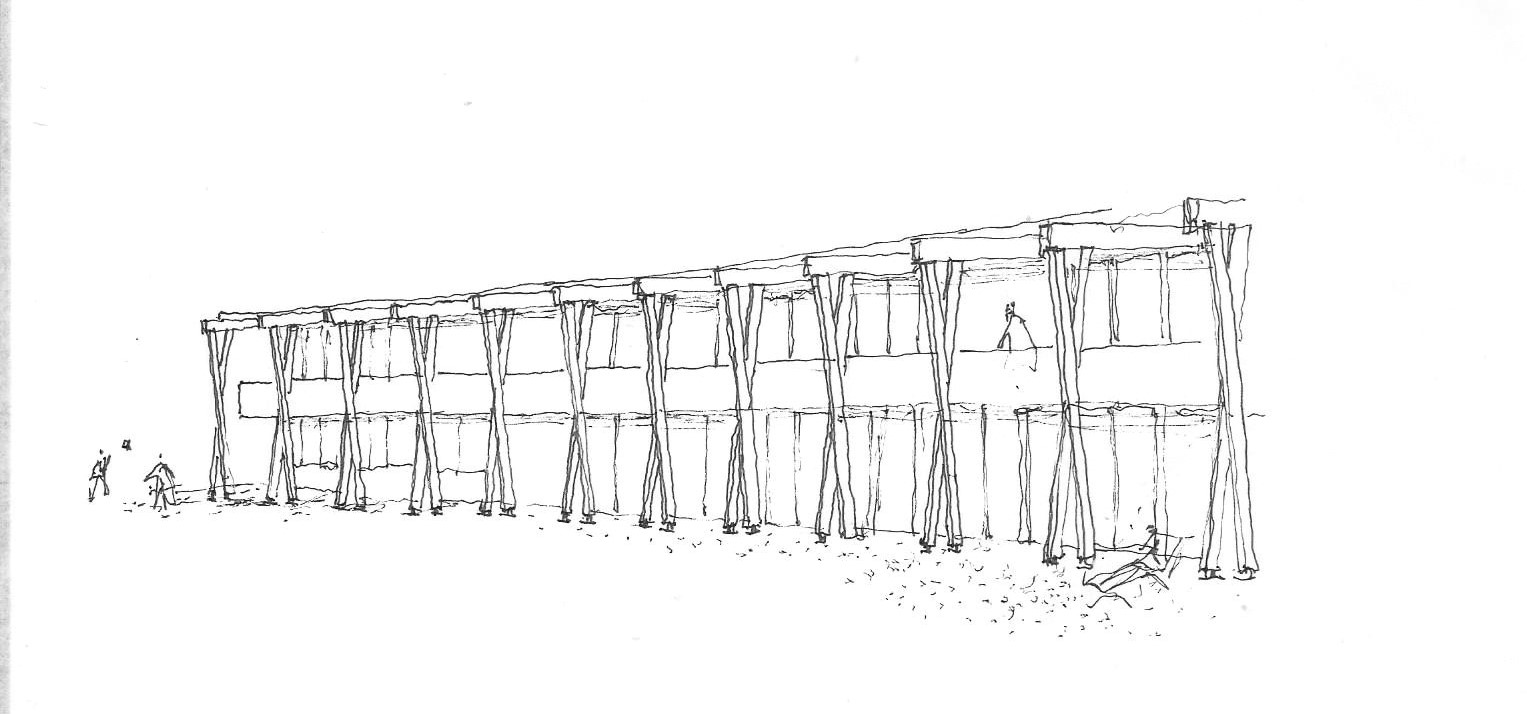
The project is located in the Quinta de Torre Arias, a 16th century estate that is part of the most important historical parks in Madrid. It has an area of 17 hectares and a single access from Alcalá Street. The pre-existing buildings such as the Palace or the Stables and its large park with attractive trees stand out. To the north of this park is located the CUN, the Postgraduate Headquarters of the University of Navarra and a new residency program for the elderly on C/Marquesado de Santa Marta.
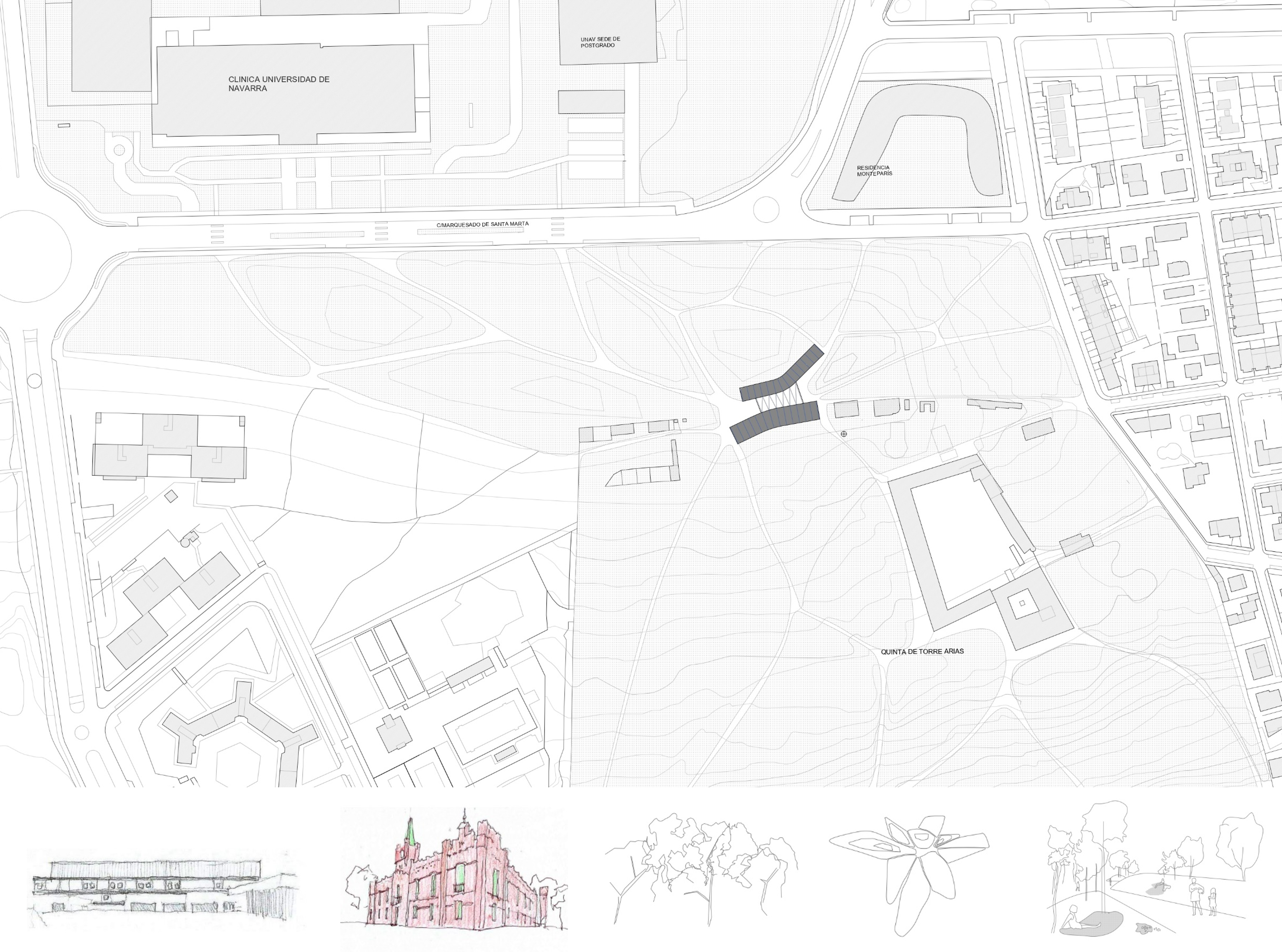
The project is located on a plot between the park and the hospital where a new garden is proposed for university students, the elderly and patients of the CUN. The garden proposes a new access to the park with the introduction of new paths.
The building consists of two elongated volumes, defined by a regular wooden structure. The bodies are distinguished by their use and Degree of privacy, seeking the contact with nature both in the areas of passage and rest, and are joined by an atrium that contains the access to the building.
At Issue north are the rooms intended for hospital use. The more public uses, such as the rooms of enquiry, are located near the atrium of entrance, while the uses related to the treatment of the disease are located at the end of the body.
The south Issue contains the more domestic uses. Maggie's lounges are located on leave , offering the areas of meeting and meeting an easy connection to the park.
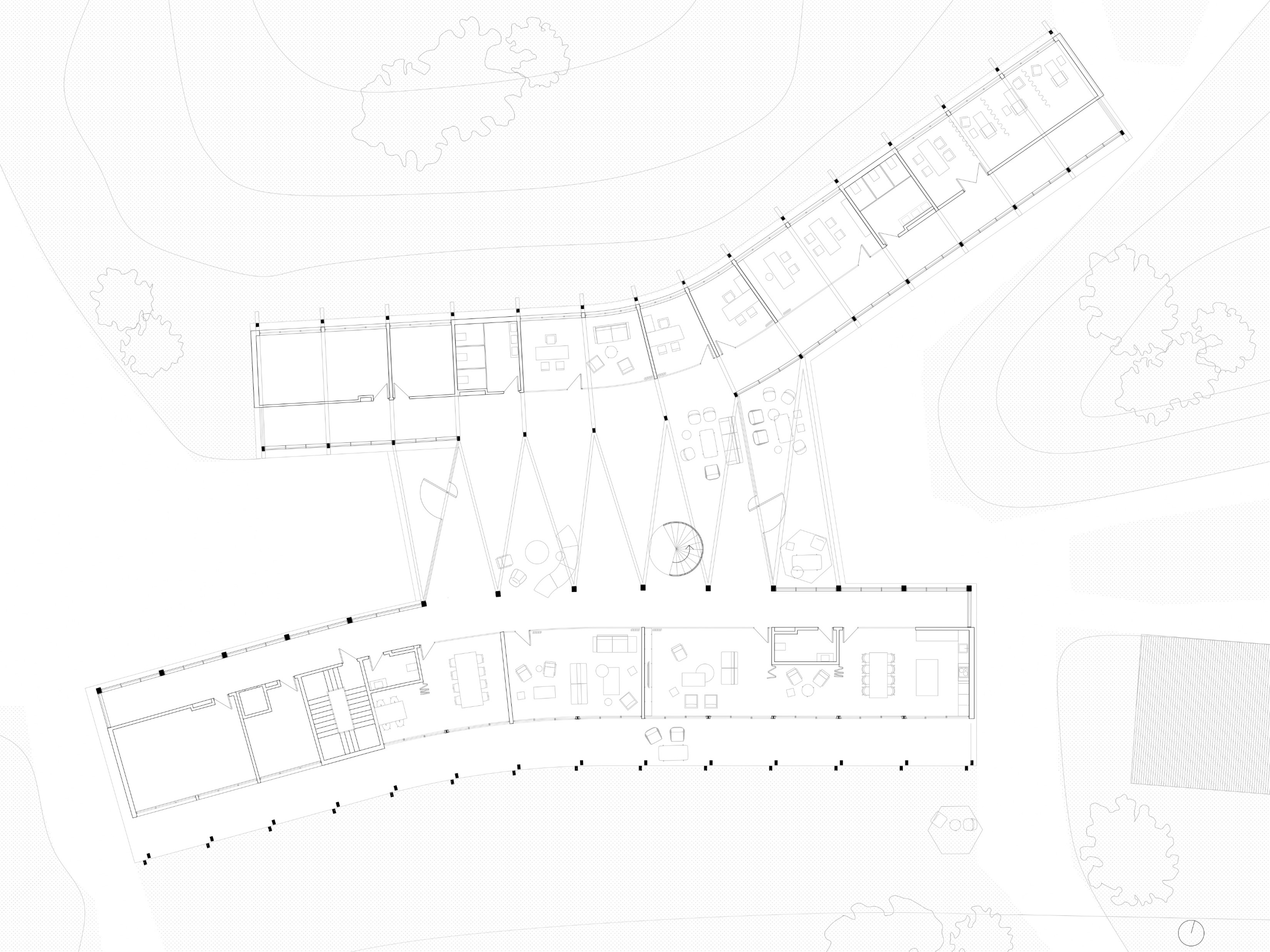
On the upper floor of this body is the most private area: the rooms for occasional patient use and the gym for physiotherapy, with a terrace overlooking the outside.
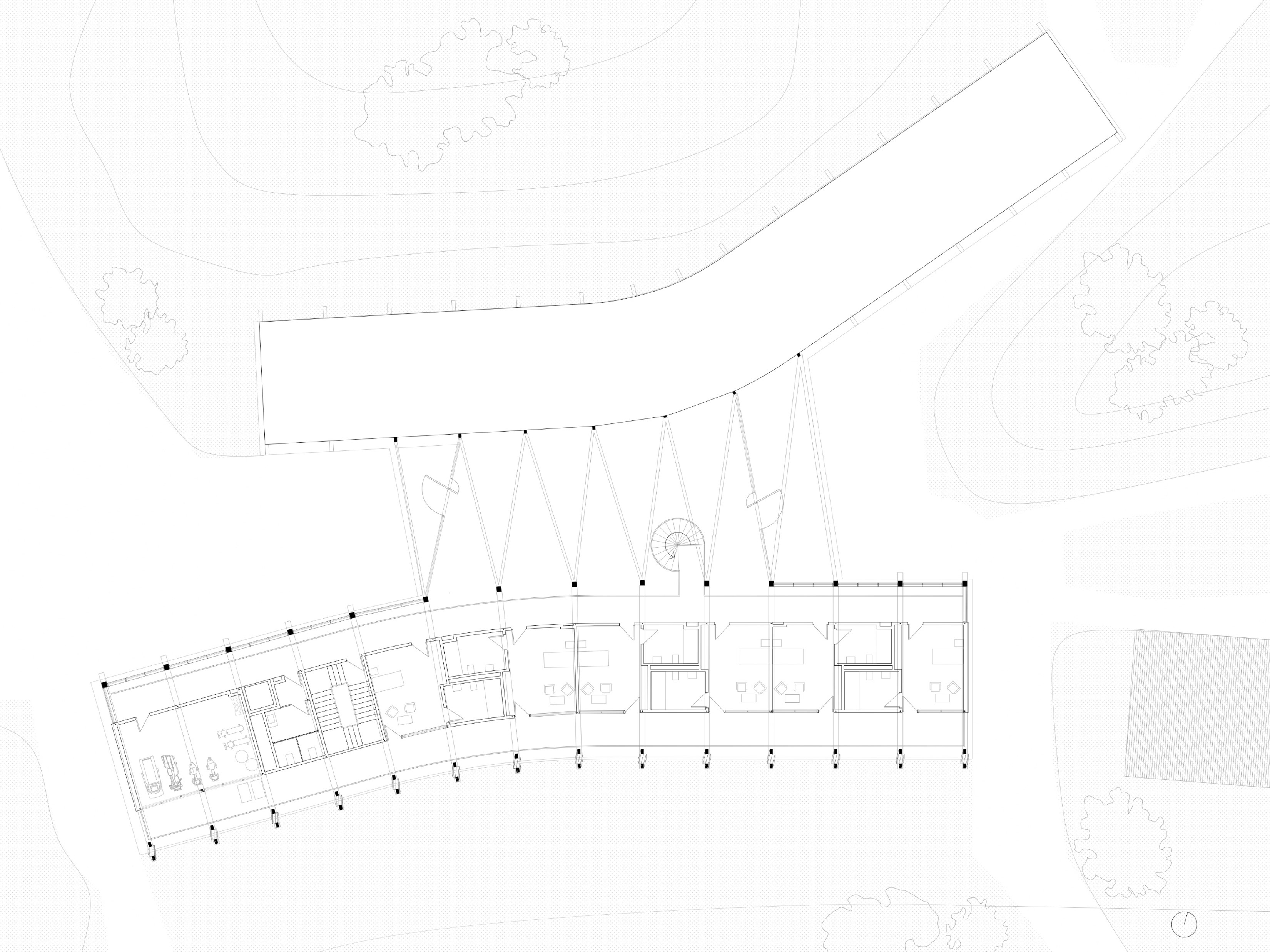
The space that articulates the two volumes is the atrium, the place of meeting between doctors and patients. The roof of this space of great height is characterized by large beams that sew the Structures of the two bodies already described.
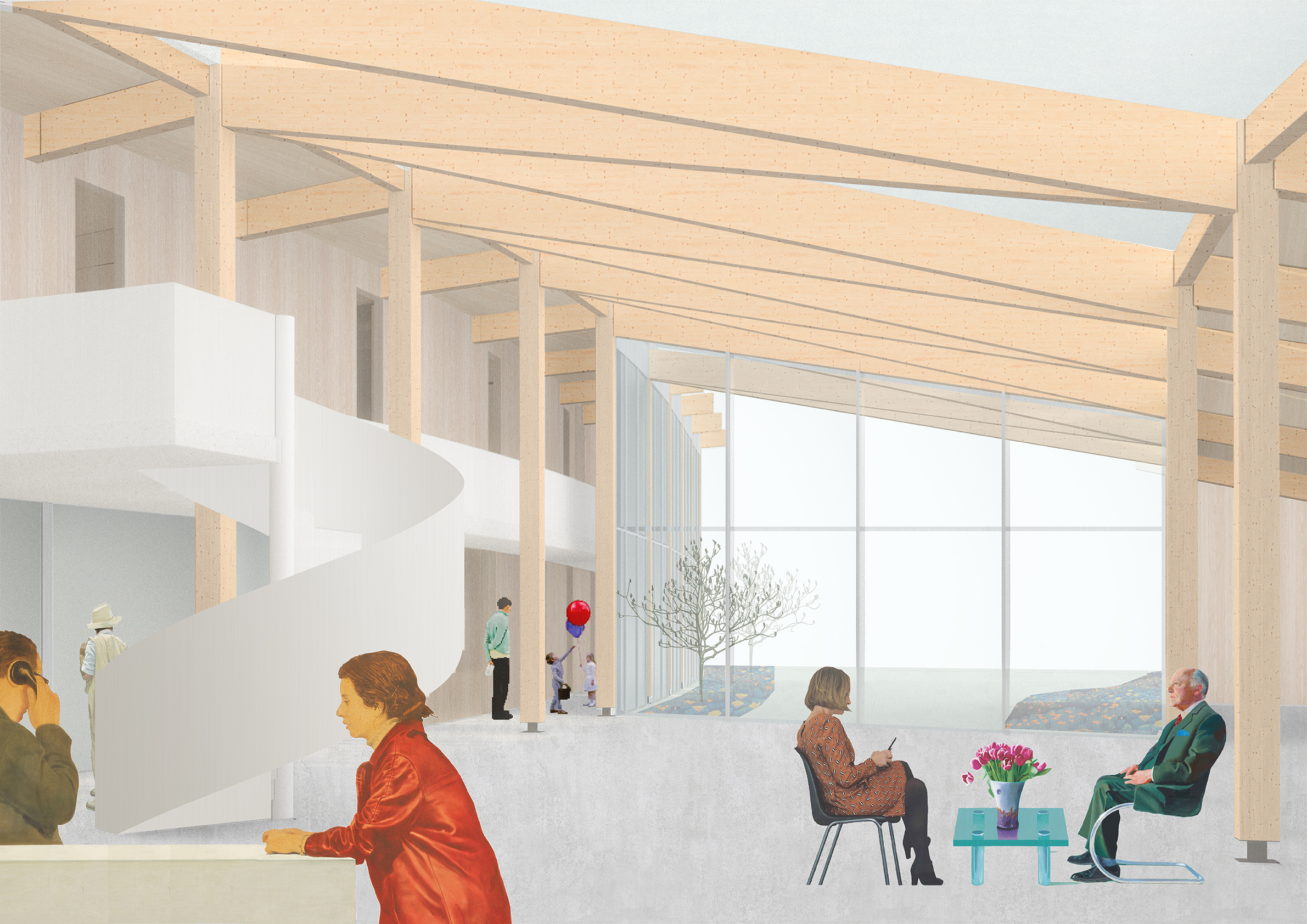
The exterior enclosure is designed according to the orientation and use of each body. The medical area, requiring greater privacy, has modulated windows, while the lounges have large sliding windows that provide direct access to the park, making it the natural continuity of the building.
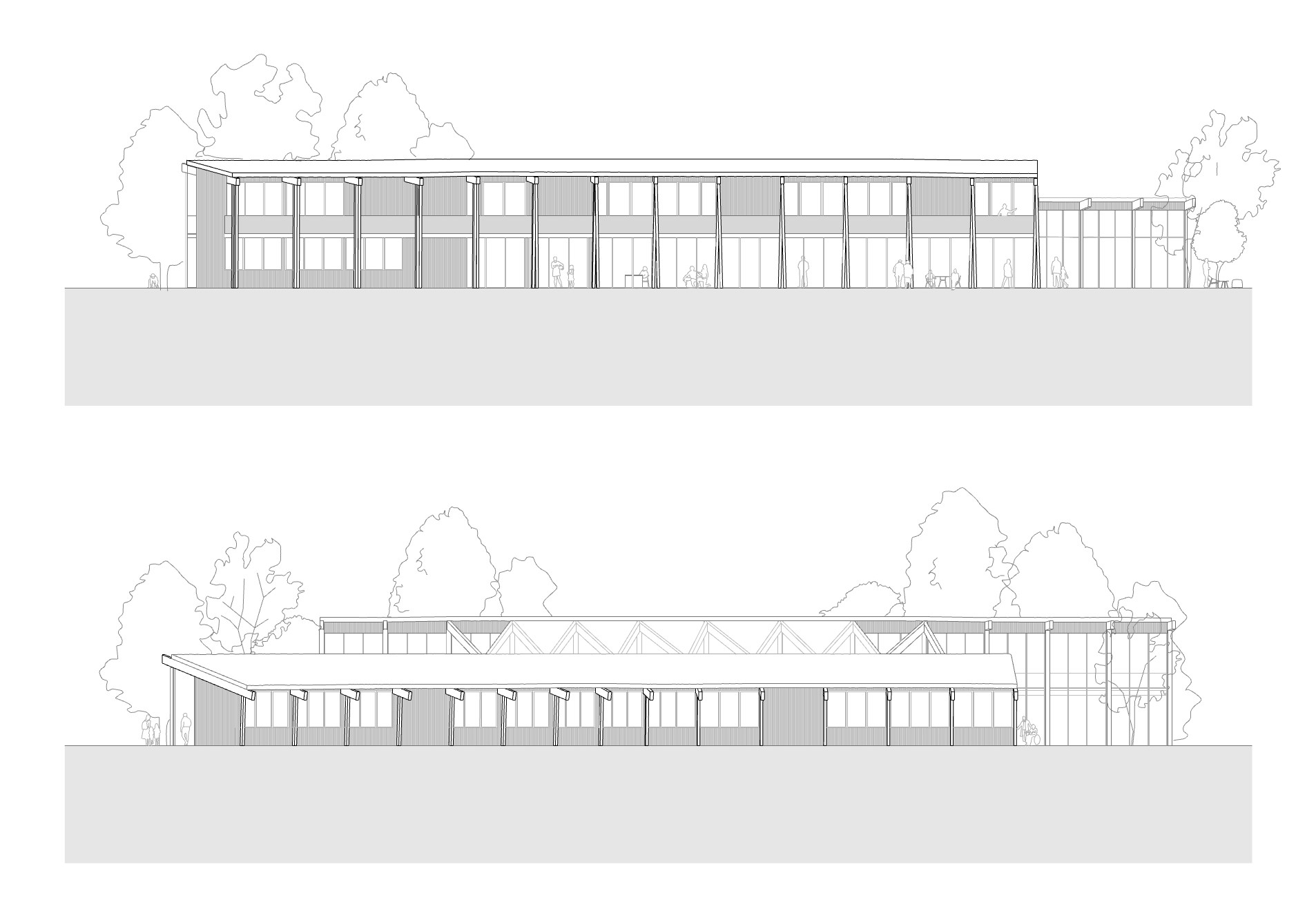
The south elevation, facing the Quinta, is the most representative elevation of project. For this reason, although its use has a more domestic character, a solution of duplicate pillars is proposed that responds to its status in the park.
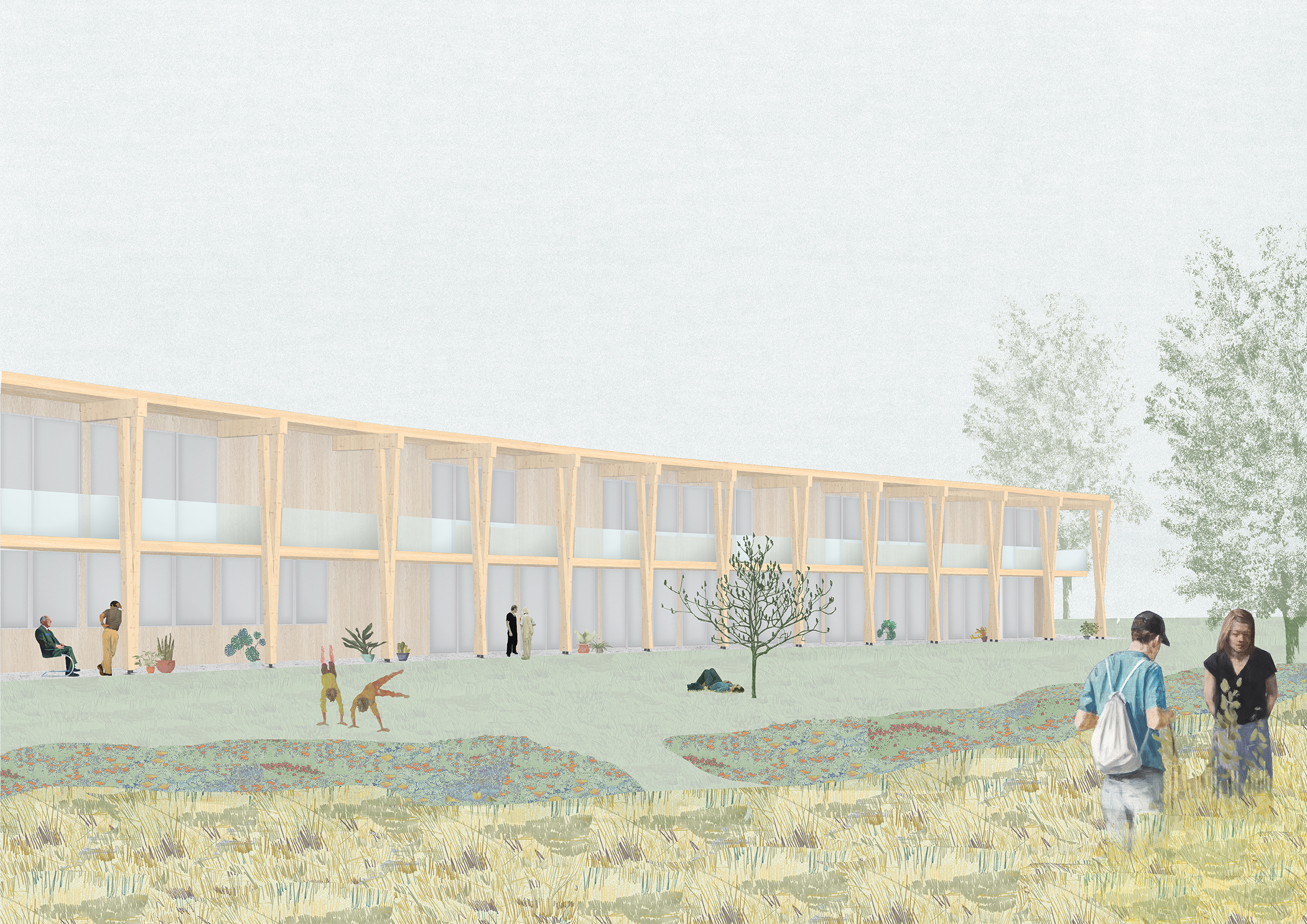
The park is conceived as a space in continuity with the interior, allowing the visual contact between both spaces at all times. It has been chosen to maintain the constant section beams in the building to provide the interior space with uniformity and continuity between its parts.
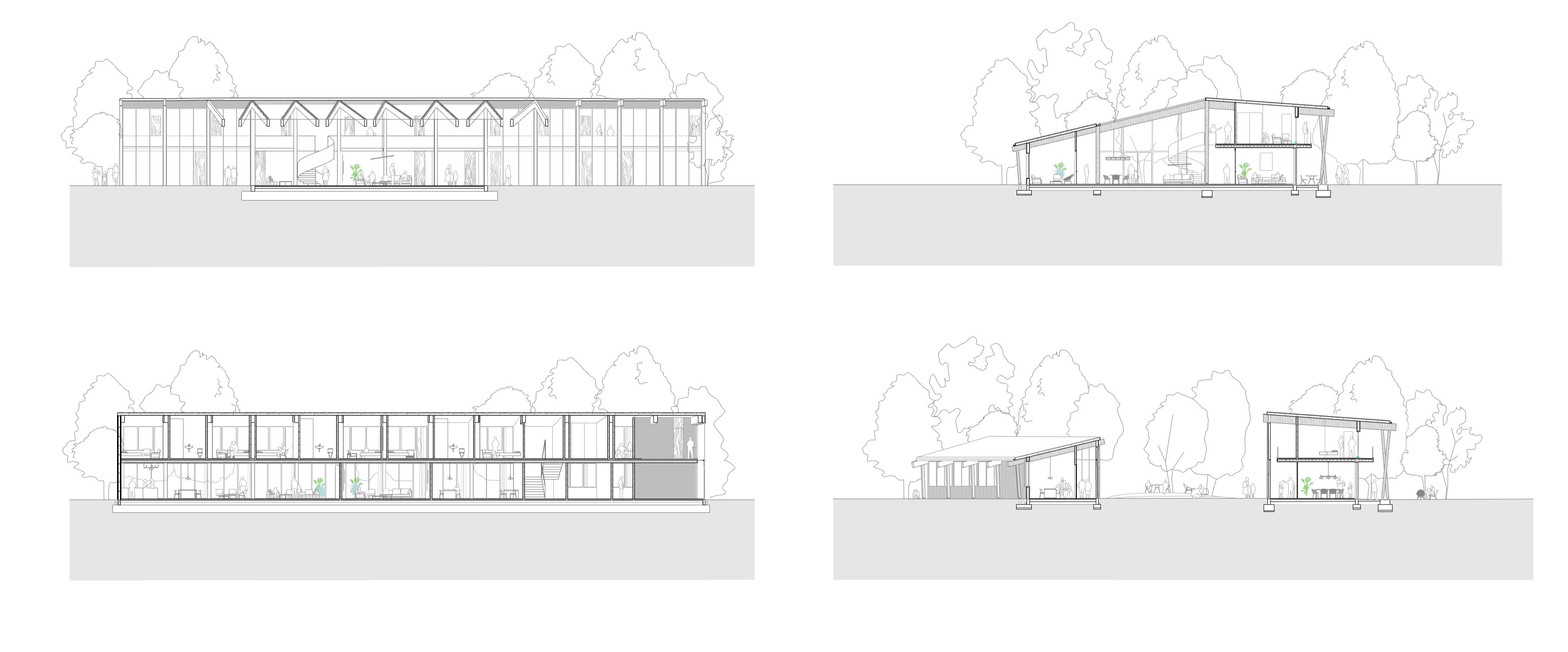
An all-laminated wood construction system is proposed to give greater warmth to the building. Wood is also used in the lightweight hollow-core slab floor, the partition finishes and the carpentry.
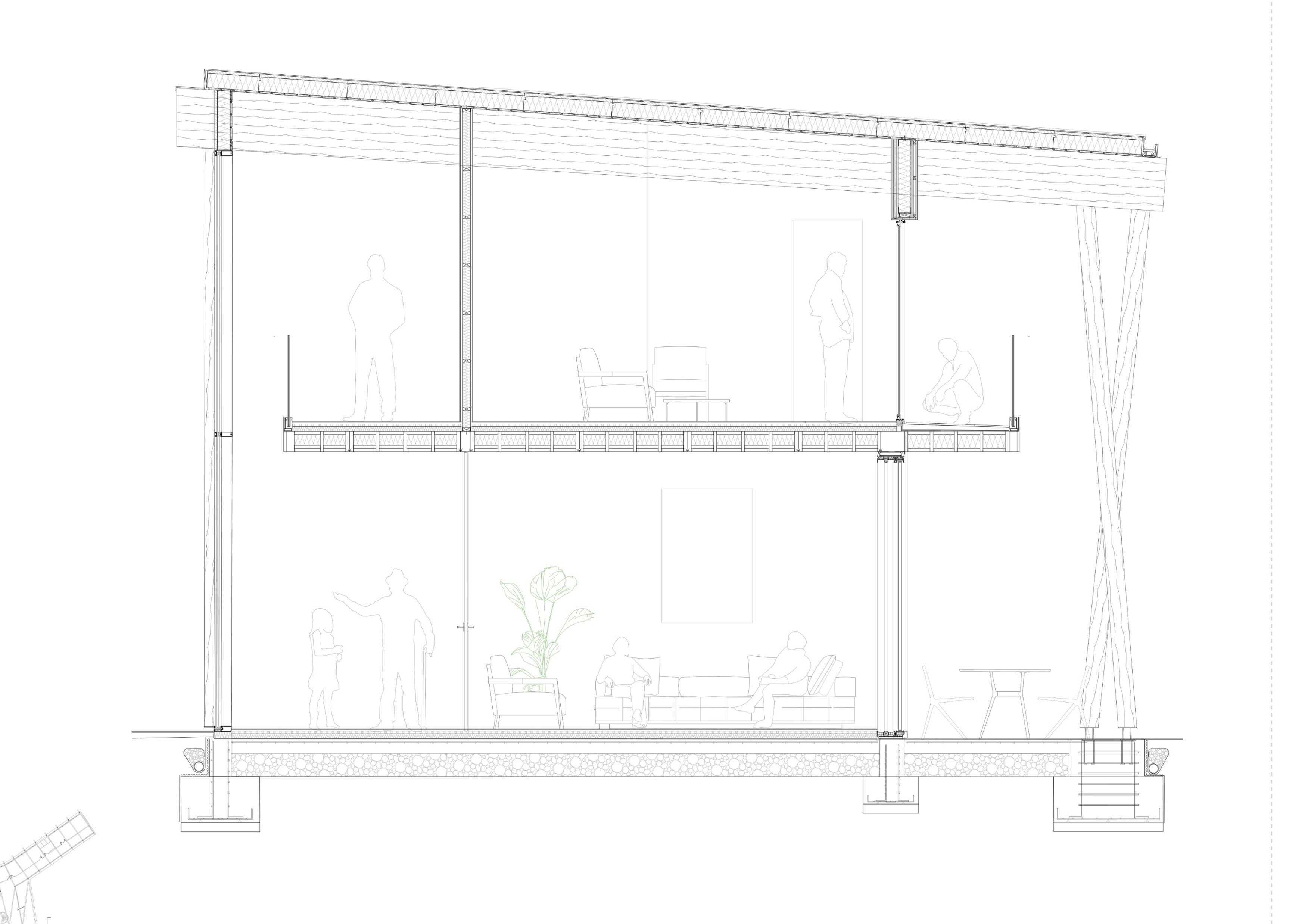
In conclusion, the Third Place proposes a building that forms an environment conducive to the recovery of patients thanks to its human scale, the materials used and its integration into the natural environment.
