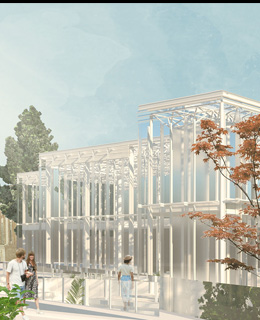
José Rodríguez López
The color of Reason
project End of Degree Master's Degree in Architecture
University of Navarra
Tutor: Julio Clúa
Walking along the Paseo del Prado, one is actually walking along the illustrated dream of providing the population with a place where they can relax and learn. This is, therefore, the perfect enclave for the novel program proposed, a space where art can be brought closer to the general public through immersive technologies. With this building, the Prado Museum aims to break with the tradition of the "white box" criticized by Brian O'Dogherty to focus on the pedagogical project of the Prado Campus .
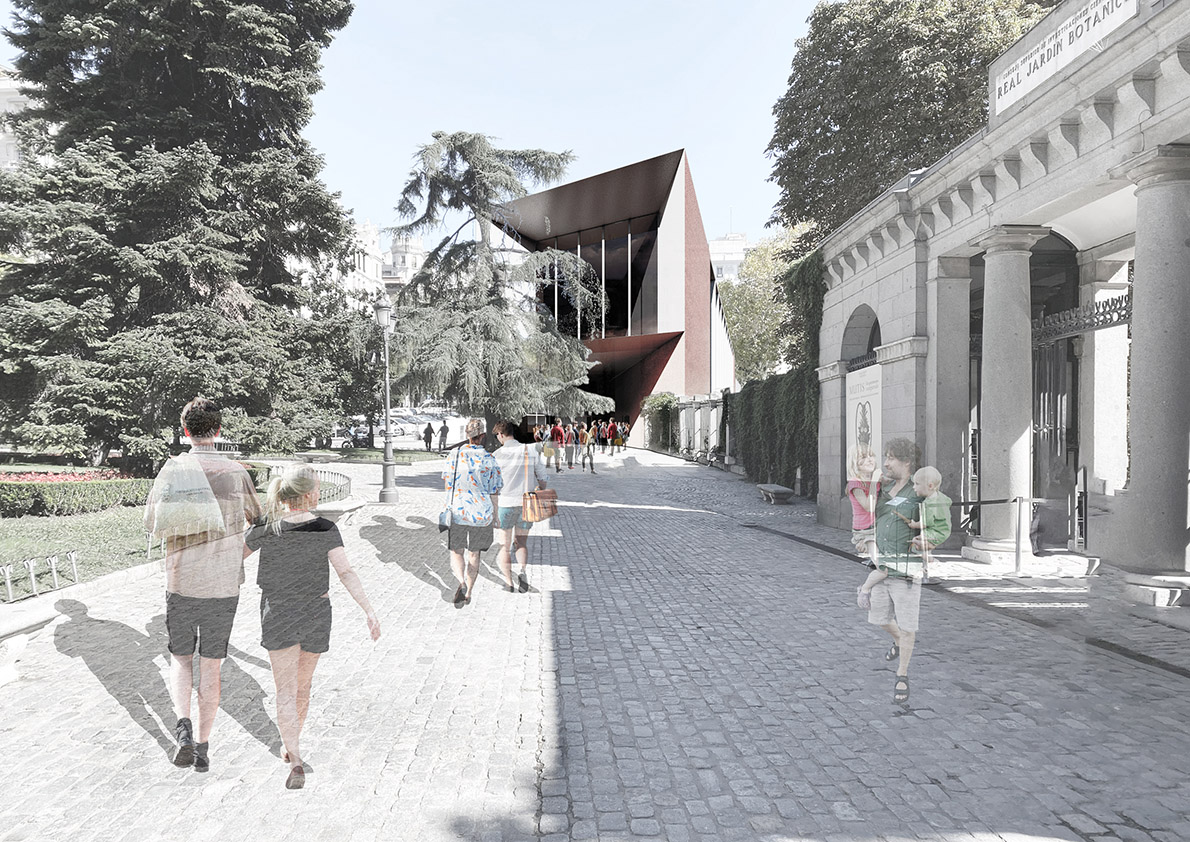
When facing this site it is important to understand that it is a place that has been transformed by great architects of the stature of José Hermosilla, Ventura Rodríguez, Francisco Sabatini, Juan de Villanueva, Manuel Herrero Palacios, Rafael Moneo, Álvaro Siza or Francisco Asís Cabreros among many others. This requires a rigorous approach to the environment in order to provide an appropriate architectural response, not only to a new program archetype but also to the city, in an abandoned site.
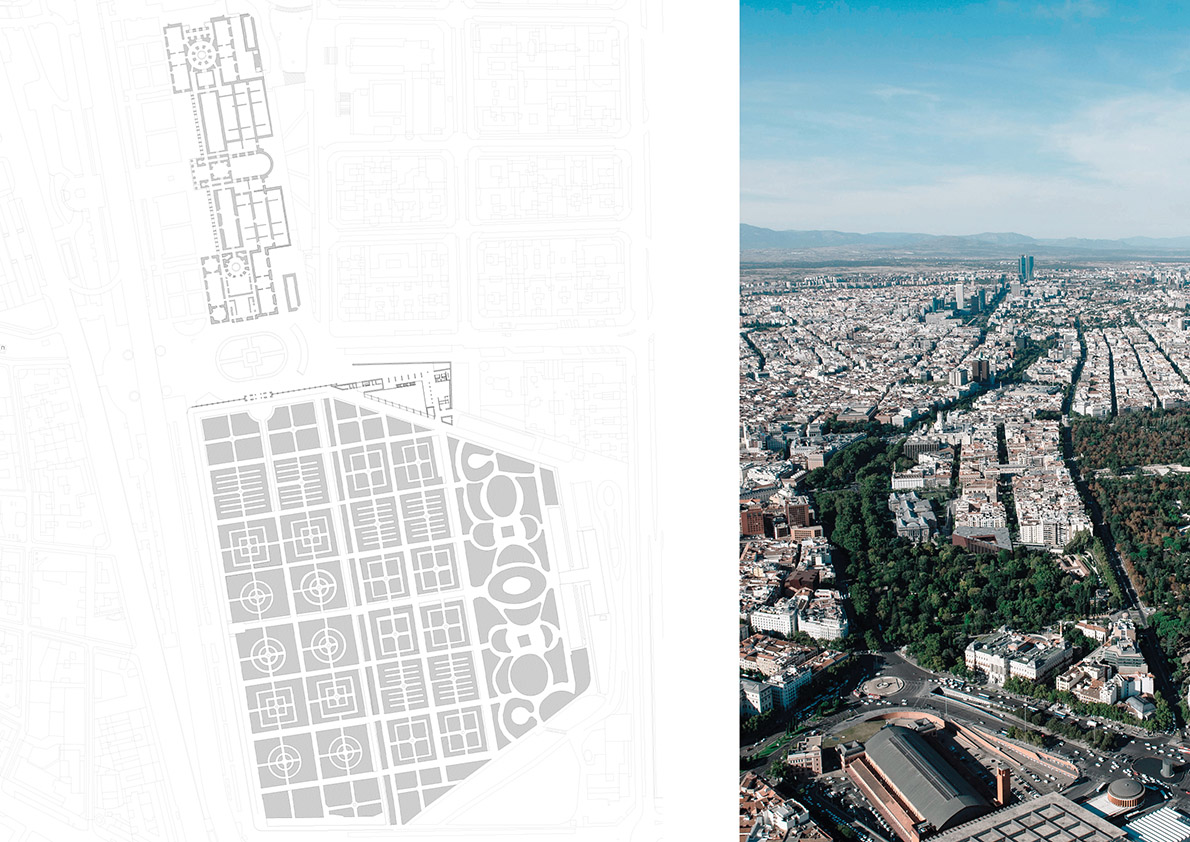
The project arises from the turn produced between the Ensanche de los Jerónimos, which followed those of the disappeared Palacio del Buen Retiro, and the axis generated by the Prado Museum and the Botanical Garden. In response to the unfinished corner of the place de Murrillo, the aim was to create a clear access that would serve both the Museum and the Garden. The line of the botanical garden fence is therefore extended to introduce the visitor under the cantilever of the Library Services -access through reason- to a large porticoed space. This turn between the two directions will be the guiding thread of the proposal.
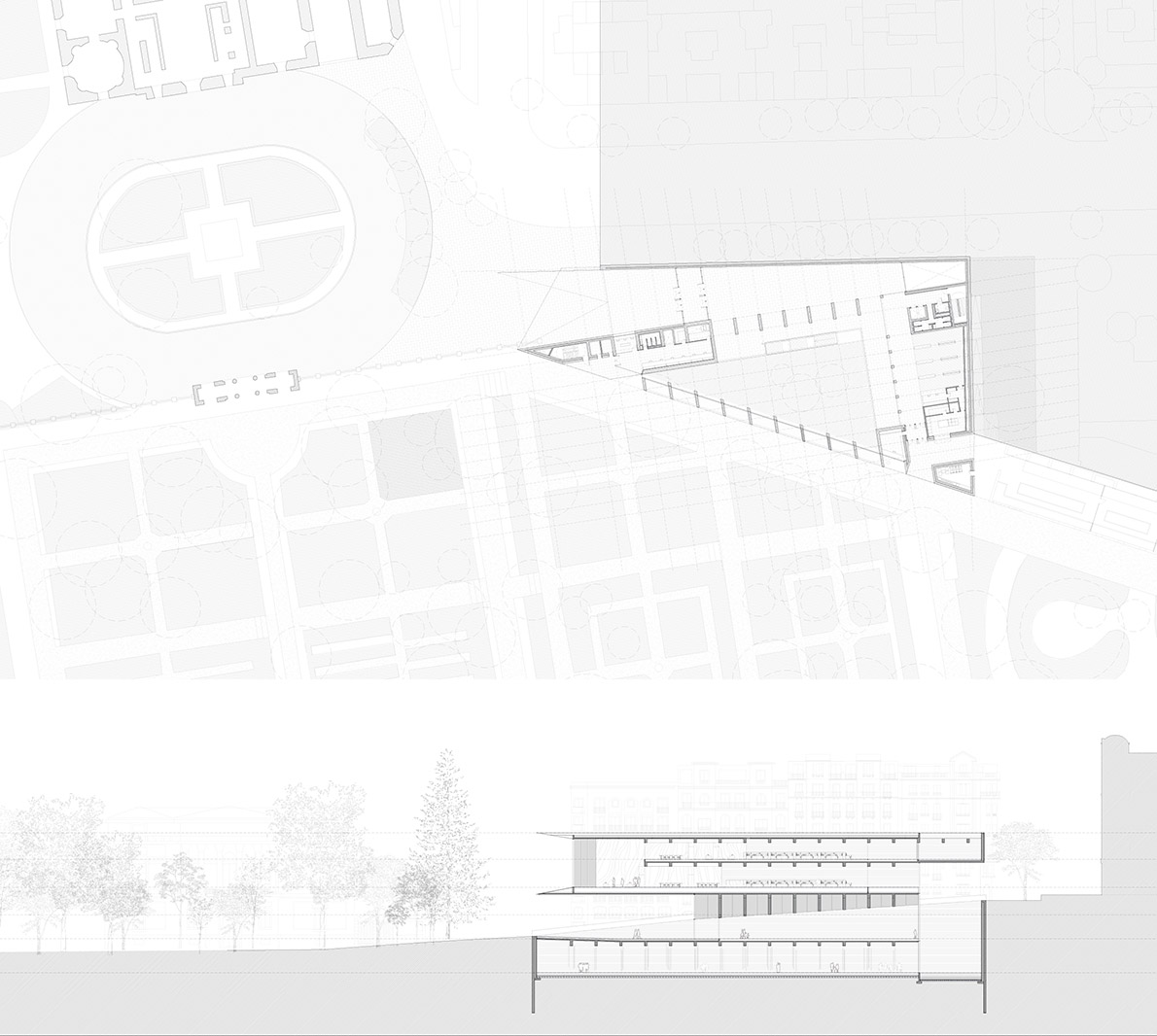
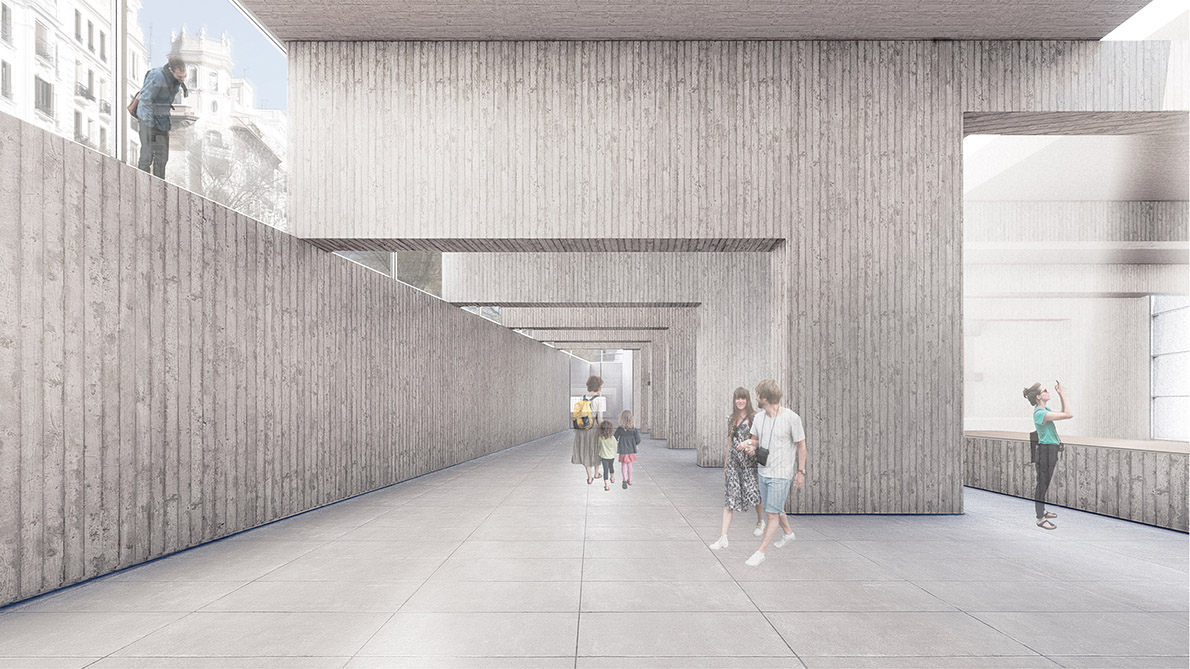
The proposal tries to give a resounding response that ends the incomplete neighborhood of the Jerónimos at that point, without being an autonomous entity, but the result of the relationship with its neighbors. The widening is achieved by means of a piece that is perforated by a triangular courtyard and a terrace on top.
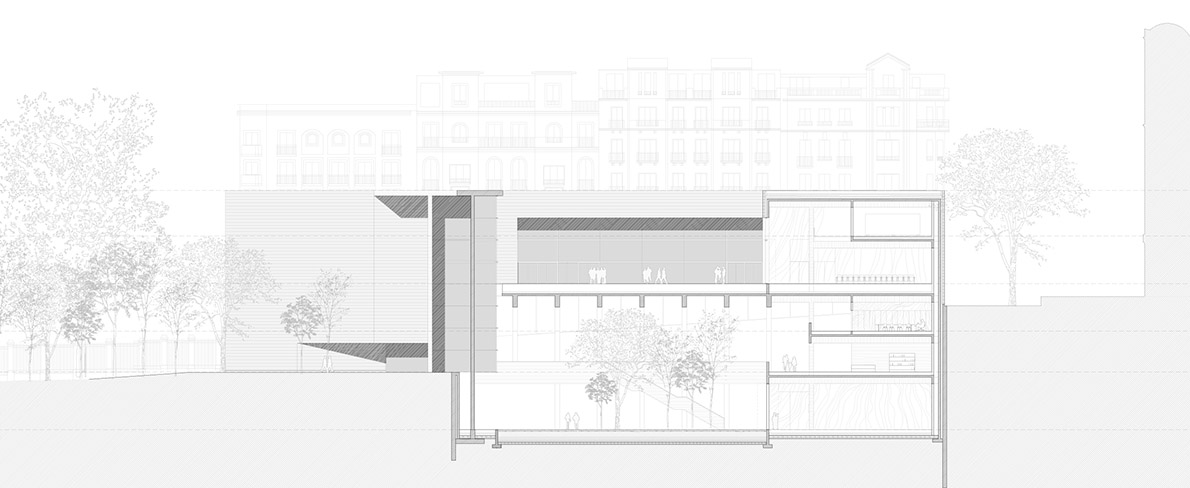
A clear relationship is created with the Botanical Garden, in an attempt to relate both of Villanueva's works. The collision between the geometry of the Botanical Garden and that of the Ensanche generates a void inside the building in the form of a sunken triangular atrium - hortus conclusus - around which the program has been organized.
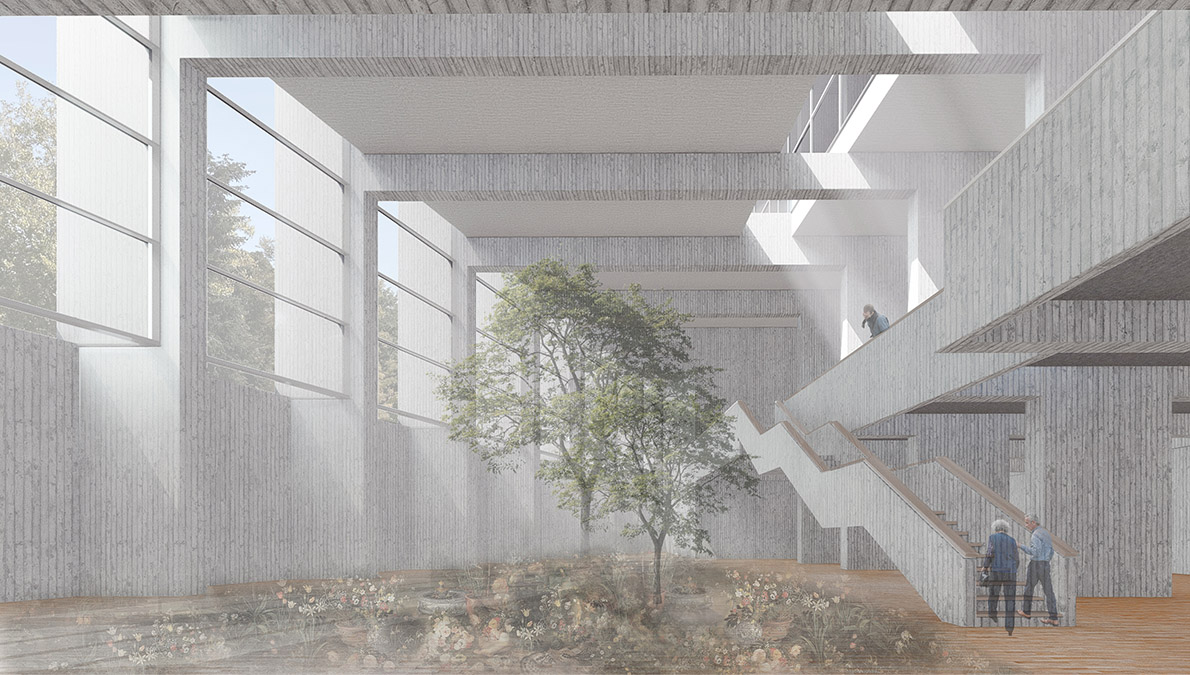
The main program, the immersive rooms, are located on a lower level at place de Murillo. On the access floor is the entrance hall and store. On the mezzanine, facing the central atrium, are the seminars and just above the multipurpose conference room and the digital Library Services that open onto the terrace.
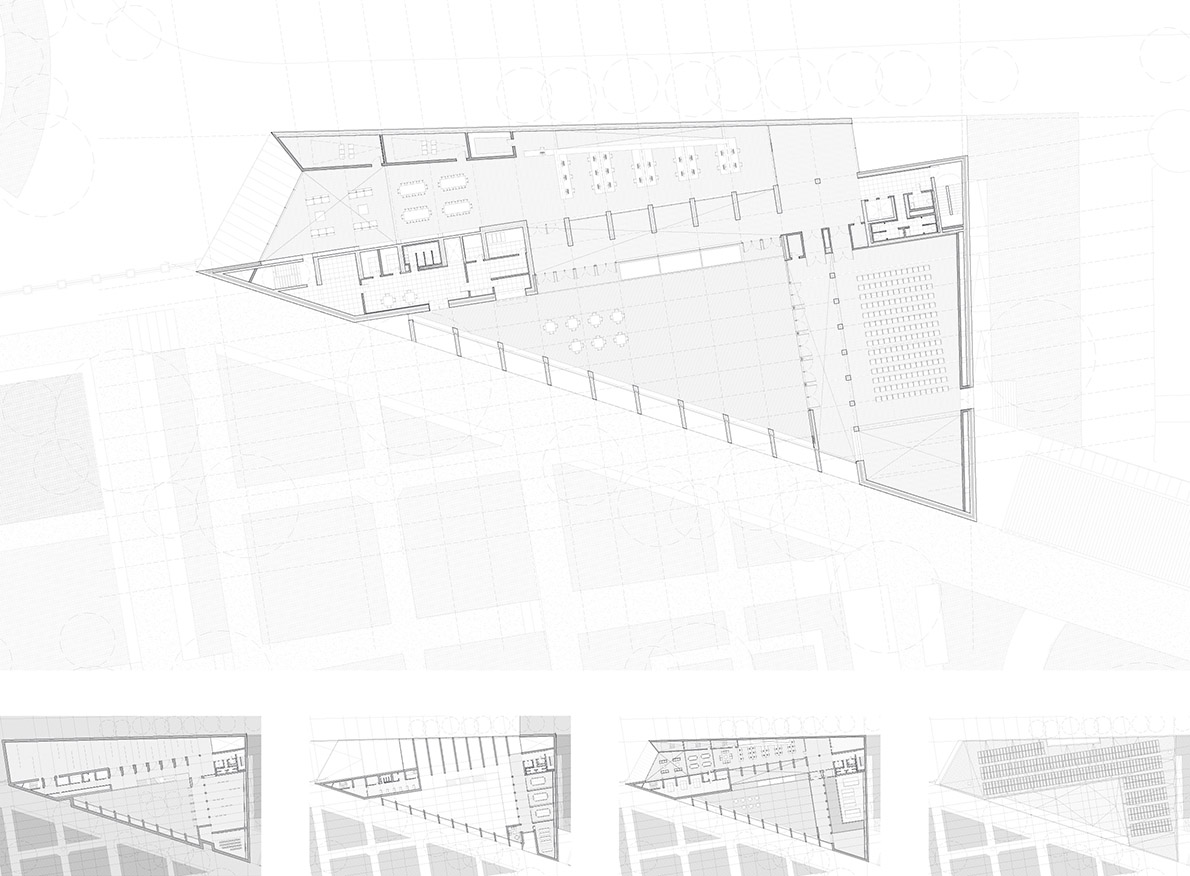
The covering of the triangular courtyard becomes a viewpoint to the Botanical Garden and an opportunity to expand the multipurpose conference room with an outdoor space. The rhythmic structure of large porticoes fragments the panoramic view, inviting the visitor to walk through the space to discover it in its entirety.
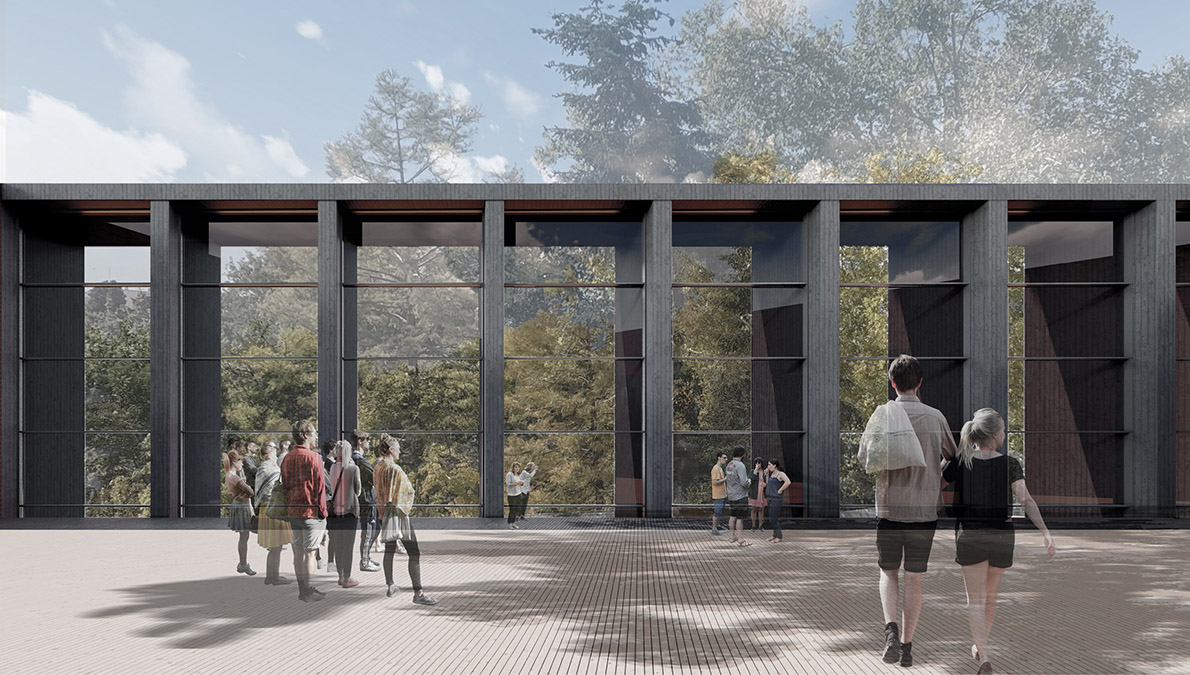
Towards Espalter Street, the intention is to finish the city by creating a building with an abstract and quiet language, which, however, allows the passerby to intuit what is happening inside. The limits of the street are built on a concrete plane that recalls the stony character of the foundations of the nearby buildings. The will of the building to adapt to its status makes its elevation towards the Botanic change its material to brick, it has a more academic language and rhythm and is more permeable to the light from the south, which, filtered by the trees and porches, illuminates the central atrium.
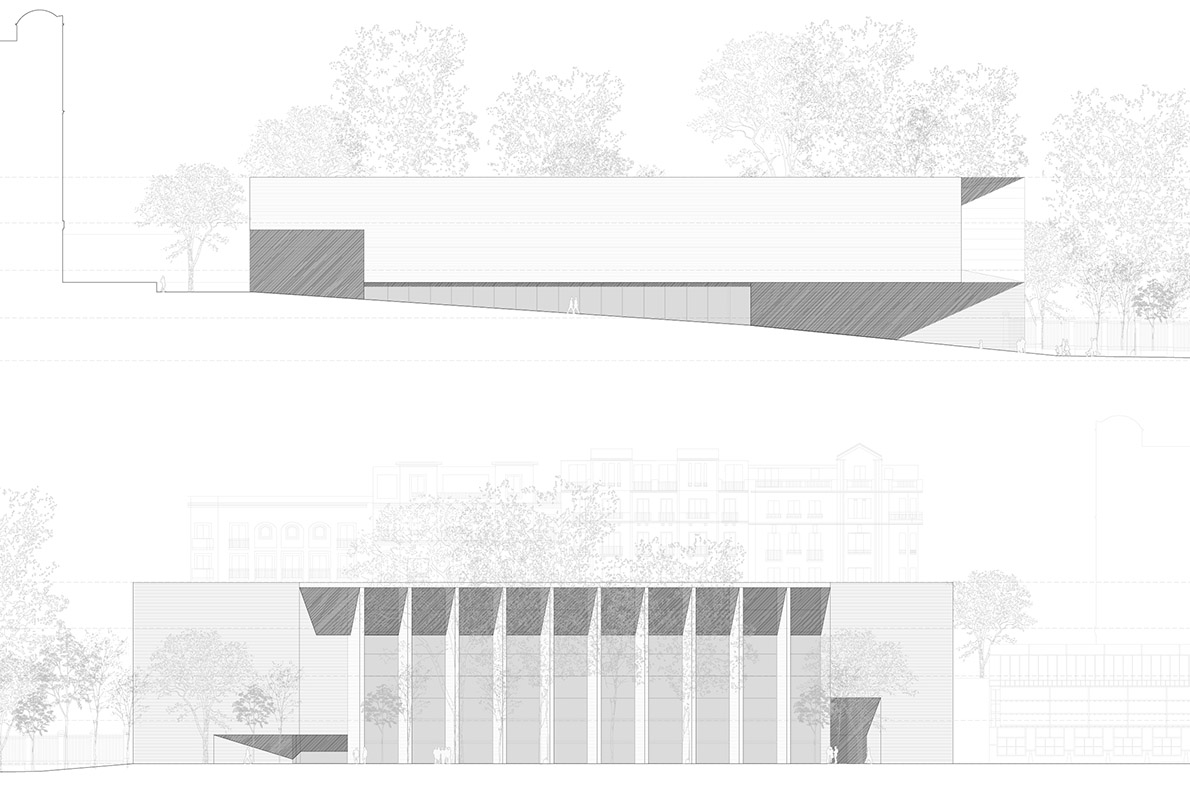
The response to a site like this requires a material sincerity. The building is sample as it is in its interior, leaving the structure visible, a system of large concrete ribs that from the Botanical Garden save the lights of the atrium and lean on Espalter Street. Transversally, the building becomes more permeable as it approaches the botanical garden, resolving the glazed surfaces by means of a curtain wall solution.
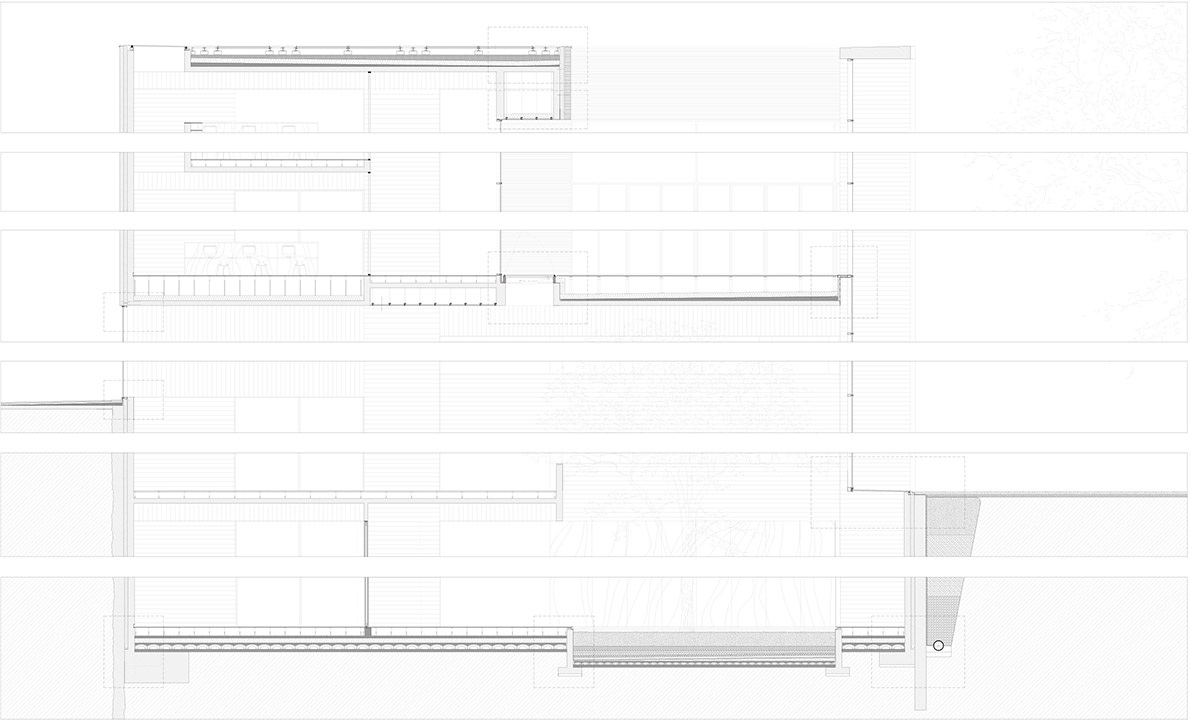
It aspires to be a building that builds a city, inviting people to enter and stay to explore the world of art. To be a clear and emphatic architecture as well as orderly and serene as its surroundings. The proposed building aims to fit the place, its history and raison d'être, our time and its time, without generating noise in the Landscape of Light.


