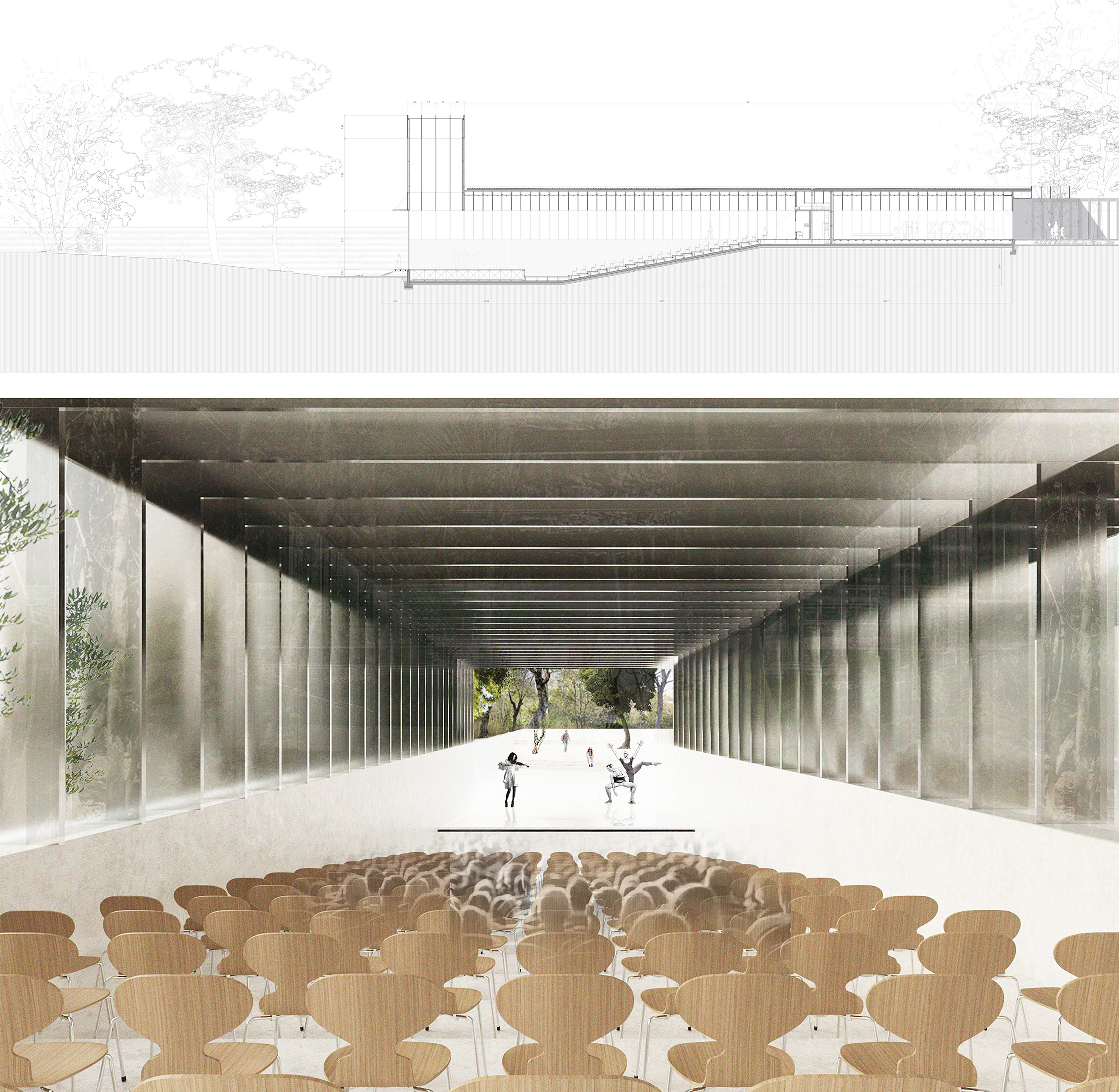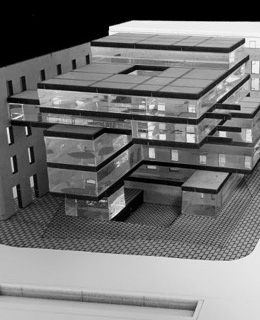
Maite Rodriguez
Immaterial limit. The conception of an end
project End of Degree Master's Degree in Architecture
University of Navarra
The Duchess of Osuna, María Josefa Pimentel, was part of a select minority of enlightened Spain that represented the model of the educated woman, open-minded and restless. The garden of El Capricho, located in the Barajas District of Madrid, was born with the vocation of bringing together enlightened characters with a certain interest in culture and the knowledge. The project proposes to include a new pavilion that will serve as a tribute to María Josefa de Pimentel for her patronage in the cultural and artistic world, especially in the world of music in order to awaken the interest of new generations.
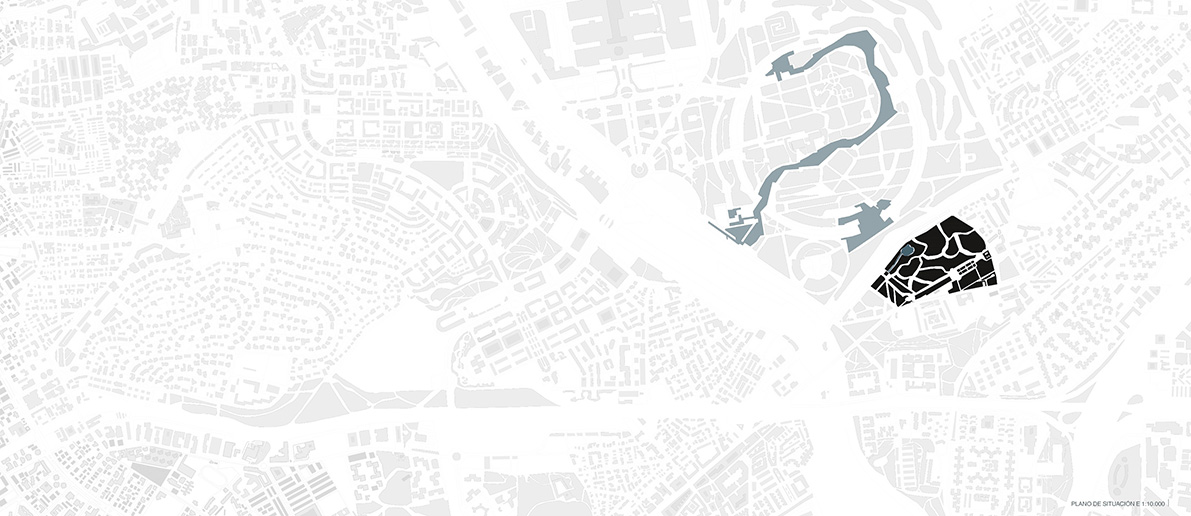
Understanding the place_ The first contact with the garden occurs, paradoxically, outside it. The strong walls that delimit the Alameda de Osuna let us partially see what is inside, generating an exterior-interior tension that seduces the individual to discover what it hides. El Capricho was originally created as a place of recreation, and consisted of a fenced garden, which separated paradise: arts, culture, enjoyment, etc. from everyday life.

From the outside, you think you know the scale of the place, where it starts and where it ends, but this is only a false revelation. Once inside, the atmosphere immediately takes you away from the outside reality through a clear axis in the French garden that directs the attention towards the end of the garden: the palace.

The English garden, unlike the French one, offers multiple paths that make you question every step: this way... or this way? And it is your own intuition that defines each experience in El Capricho. The roles change, you become small and lose track of time and place.
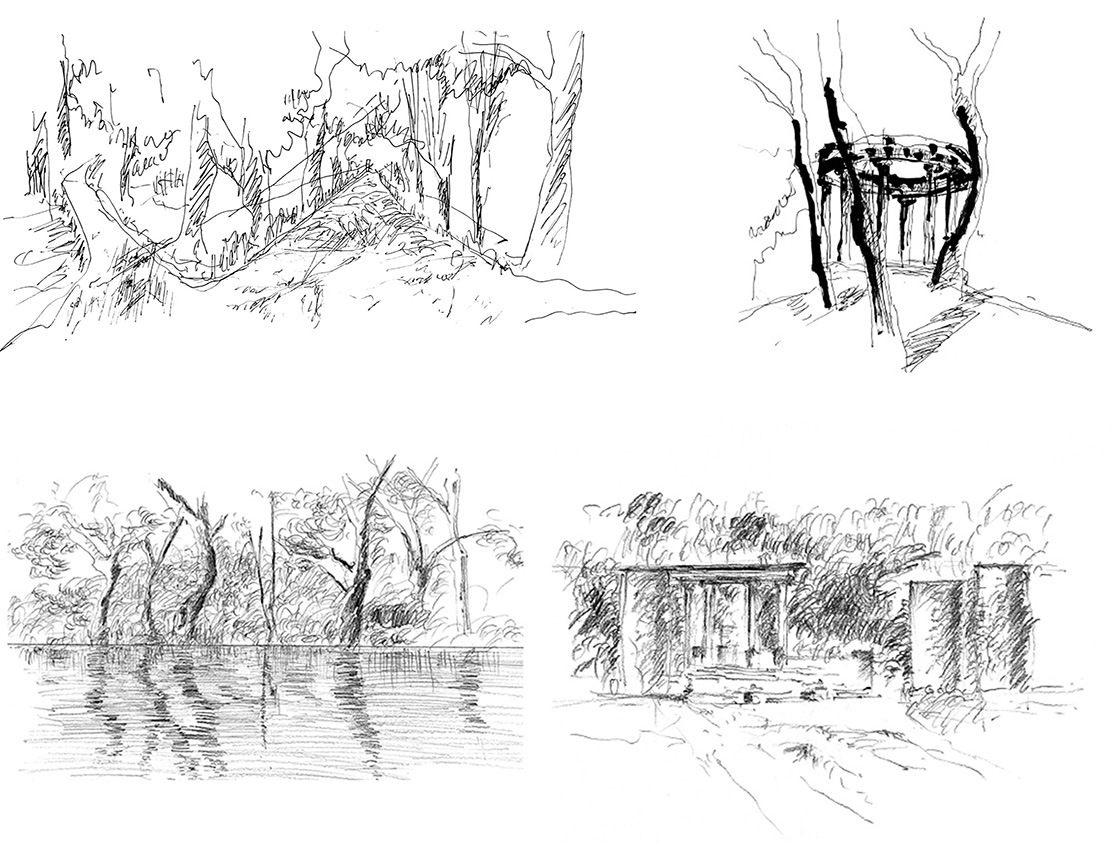
"I remember moving forward and forward covering the various "stages" of the English garden until suddenly, I woke up from the dream - no trespassing? I never thought I would run into those strong walls again until I did. I was inside, but I felt I was outside. Is it possible to return to a dream from which you have awakened?"
Remaining in the dream. The limit_ If the Garden of El Capricho has been understood as a paradise extracted from the everyday world, what happens at its limit, at the line that separates the inside from the outside? to which of these two worlds does it belong?
Placed at the edge of the garden, the new object opens a new door to another mystery, posing the limit as a beginning and adopting the romantic stance of an insatiable search for the unknown. The goal is to remain inside.
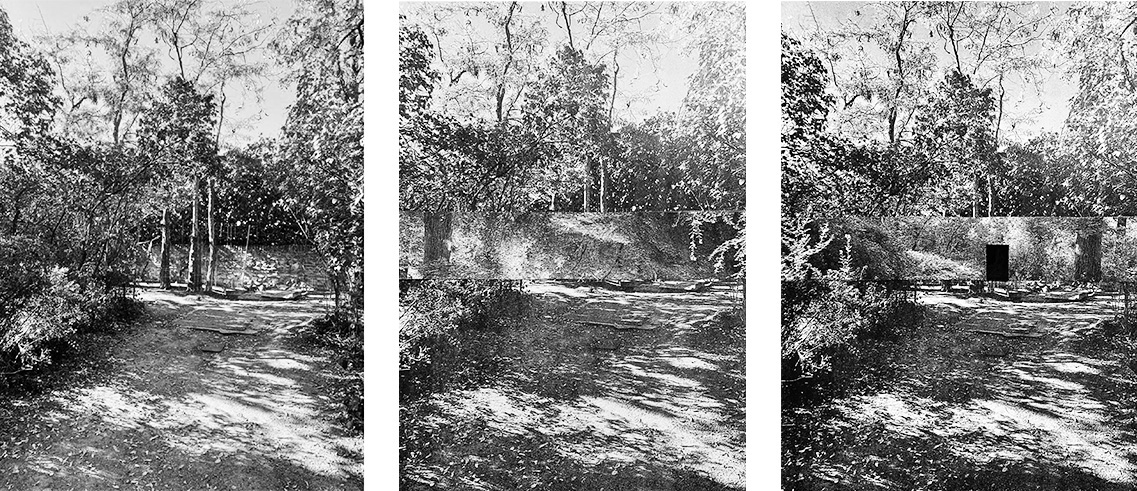
The object sits on the site in such a way that it has to be discovered behind the enormous mass of trees in the garden to make the visitor retrace his steps, to lead him back to the paths, to the garden. This is why we place ourselves parallel to the axis of the French garden, generating a new linear route that connects the winding paths of the English garden allowing an endless circulation within an imaginary dream: the Capricho.
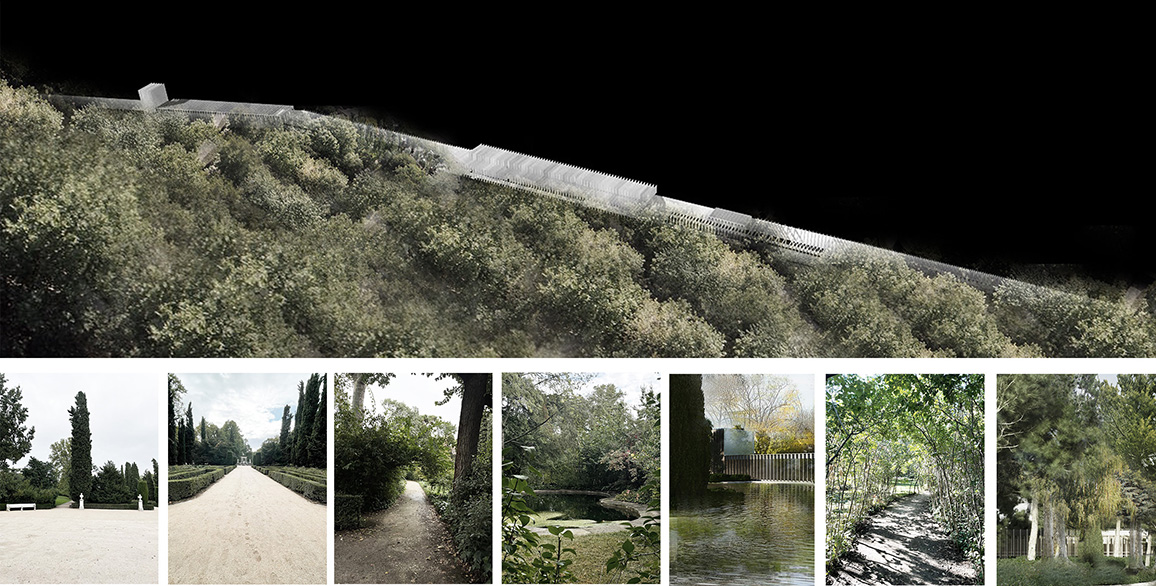
The project is conceived as a stitching of pieces, made up of three independent elements: the volumes that make up the enclosed spaces, the walkway connecting the paths and the porticos, the latter being the ones that tie the whole together.
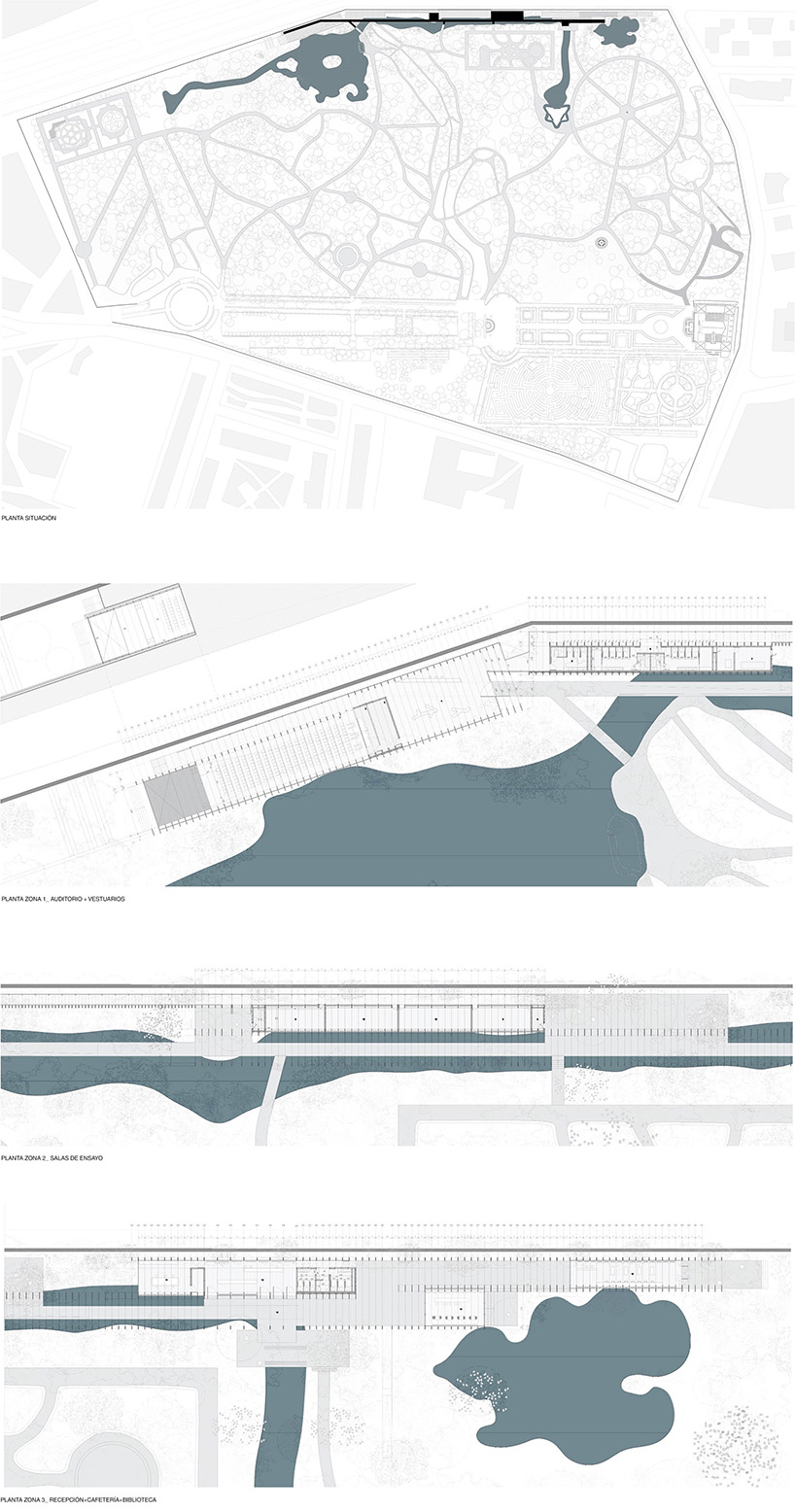
We start from the structural system of the portico, altering it so that the pillars of the main façade do not reach the ground. In this way, the building levitates, reinforcing the idea of infinity by perceiving continuity in the horizontal plane of the ground.
The presence of the El Capricho stream is welcomed as a point in favor, since it allows the appearance of reflection effects when light enters through the porticoes, as well as contrasting nature in permanent movement and change with an architecture that remains still.
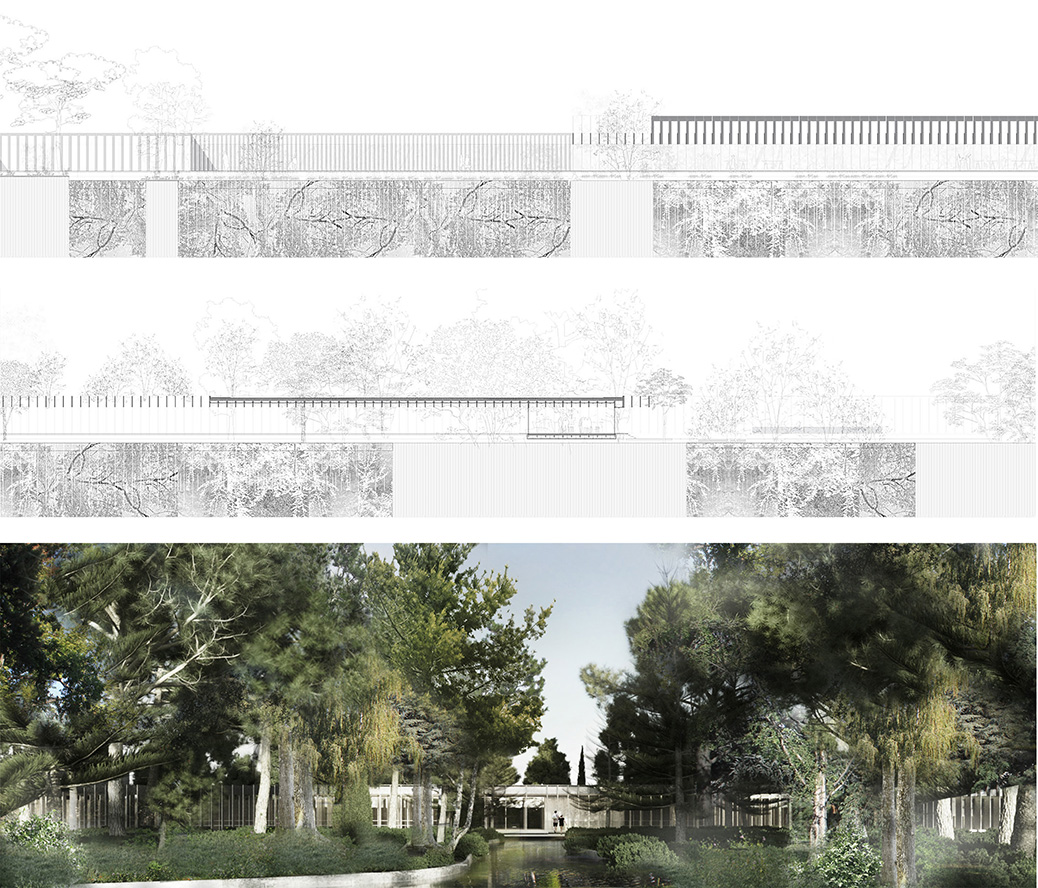
On the other hand, in this desire to reach infinity, project draws on the same concepts used by Borges in his labyrinths: the idea of infinity and the principle of order. "A labyrinth is a determined and circumscribed place, be it a line, a geometry, a desert, or an entire world, whose interior is potentially infinite, but it is far from being a chaotic event, but rather it is characterized by an excess of order."
Therefore, the structure consists of a repetition of the same structural element, the portico. A structure based on a clear geometry from which the subject never leaves, as when two mirrors face each other.
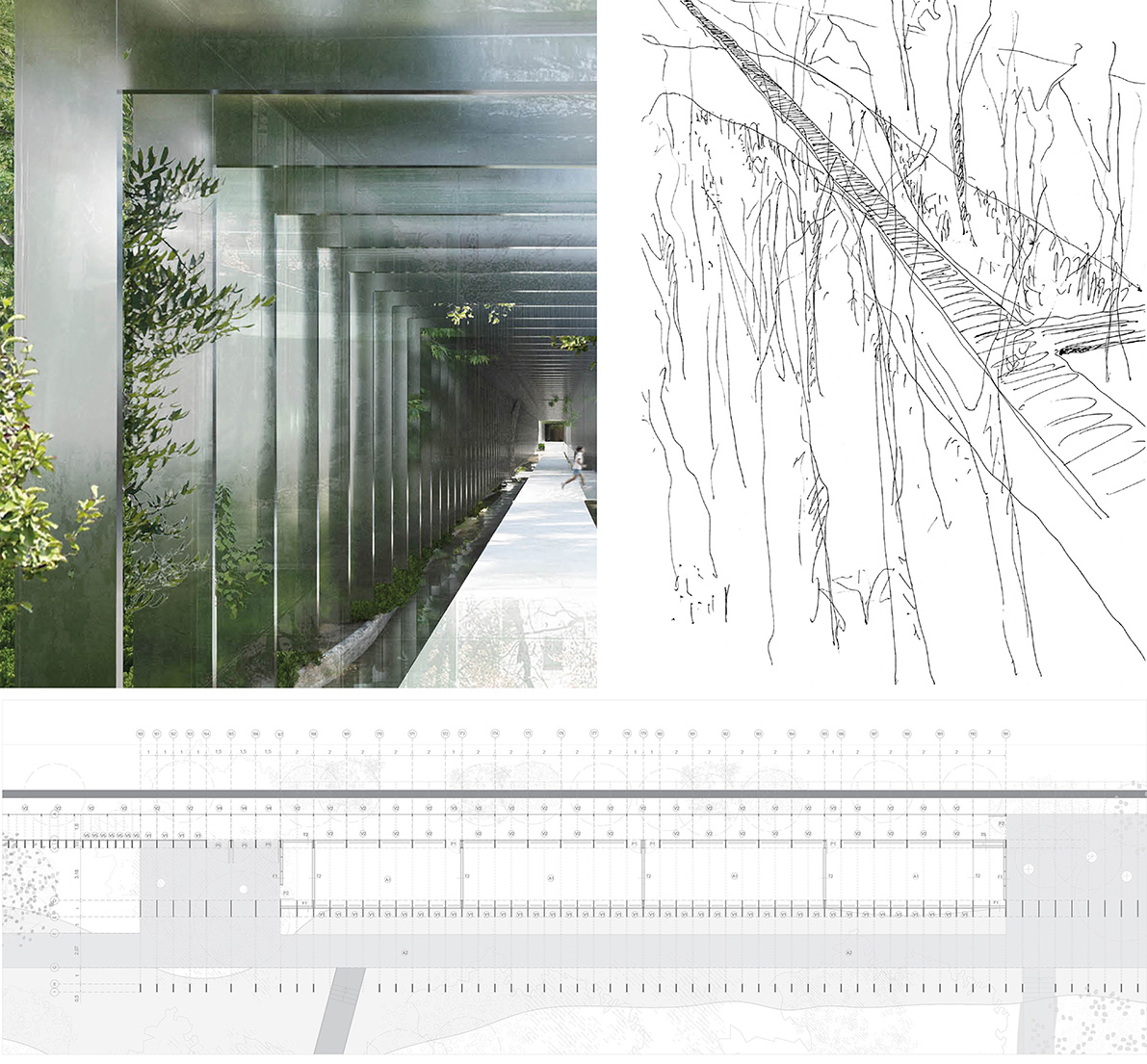
A tectonic construction is proposed as opposed to the stereotomic construction of the existing wall, using galvanized steel as the predominant material at project. The structure has been designed in such a way that the frames are thin steel plates separated at a distance of generally 1 meter to reinforce the interior-exterior relationship.
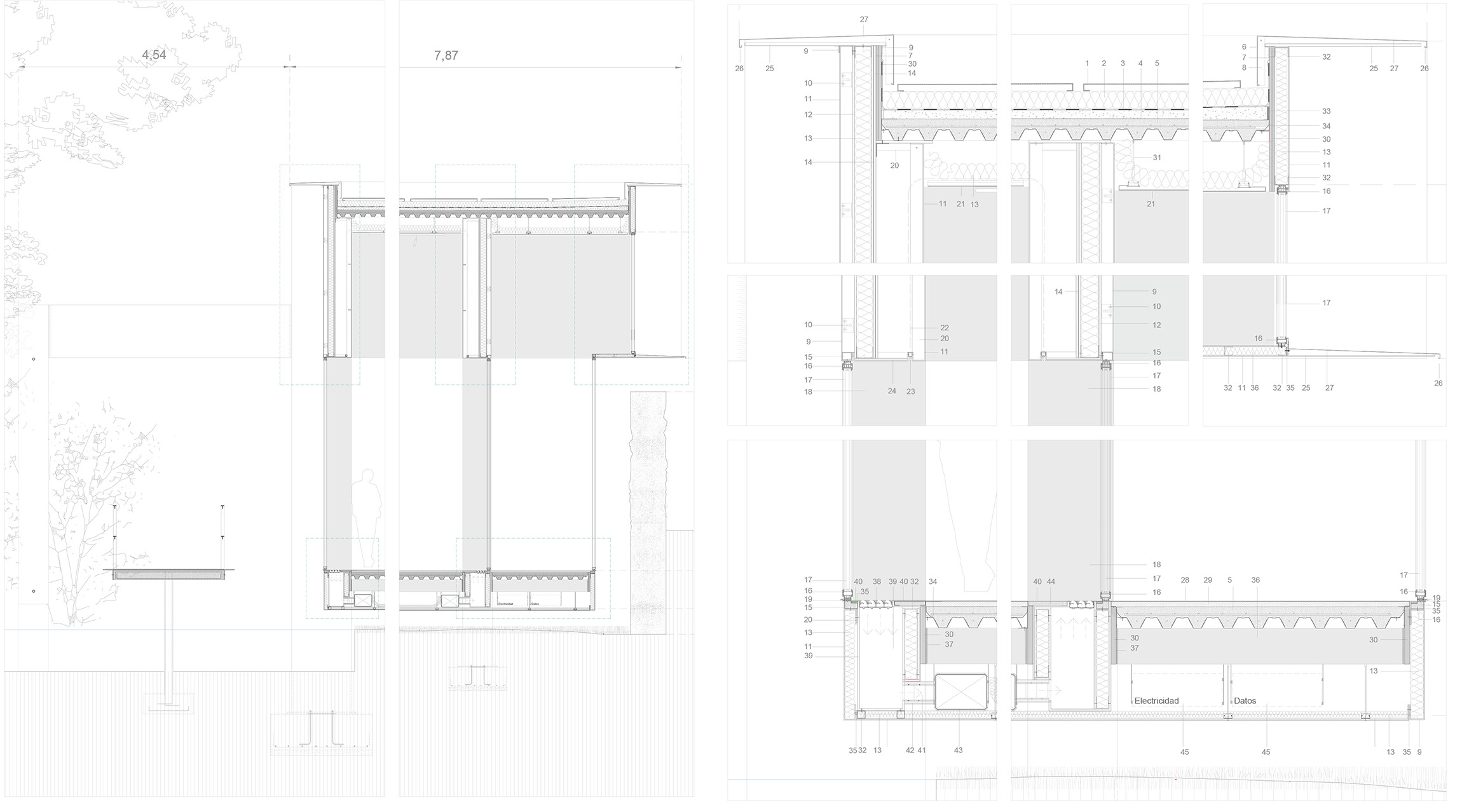
The catwalk culminates in the auditorium, which is not presented as an end, but as suspensive points of project, forming part of one more stage within the aforementioned imaginary loop. That is why it does not present a curtain, the curtain remains always open, alive and changing.
