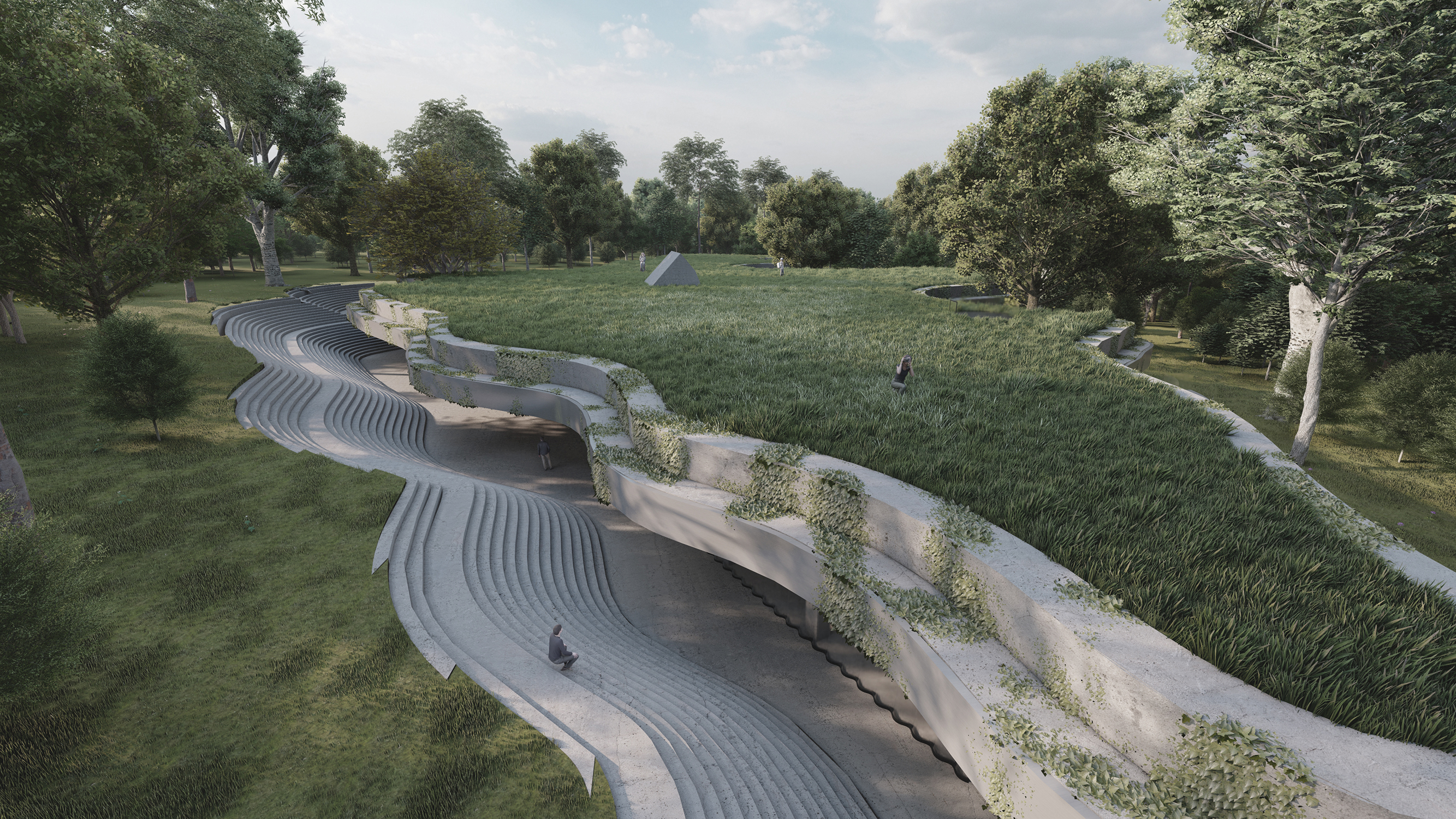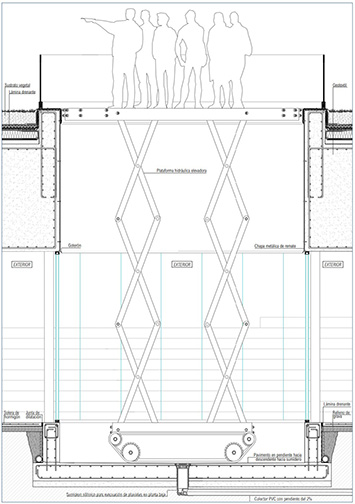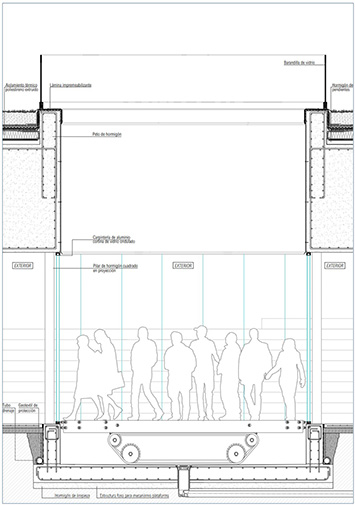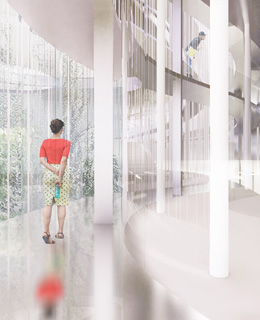
Paula Belén Pinto Álvarez
Chamber Music Pavilion at the El Capricho Park
project End of Degree Master's Degree in Architecture
University of Navarra
Tutor: Eduardo Escauriaza
The purpose of project is the creation of a chamber music pavilion in honor of the Duchess of Osuna, María Josefa Pimentel, an enlightened woman who, during the second half of the 18th century, created the Capricho Park, as a wish staff for her pleasure villa. It is a 14-hectare garden in the shape of a triangular wedge located in the neighborhood of Alameda de Osuna, in the Barajas district of Madrid.
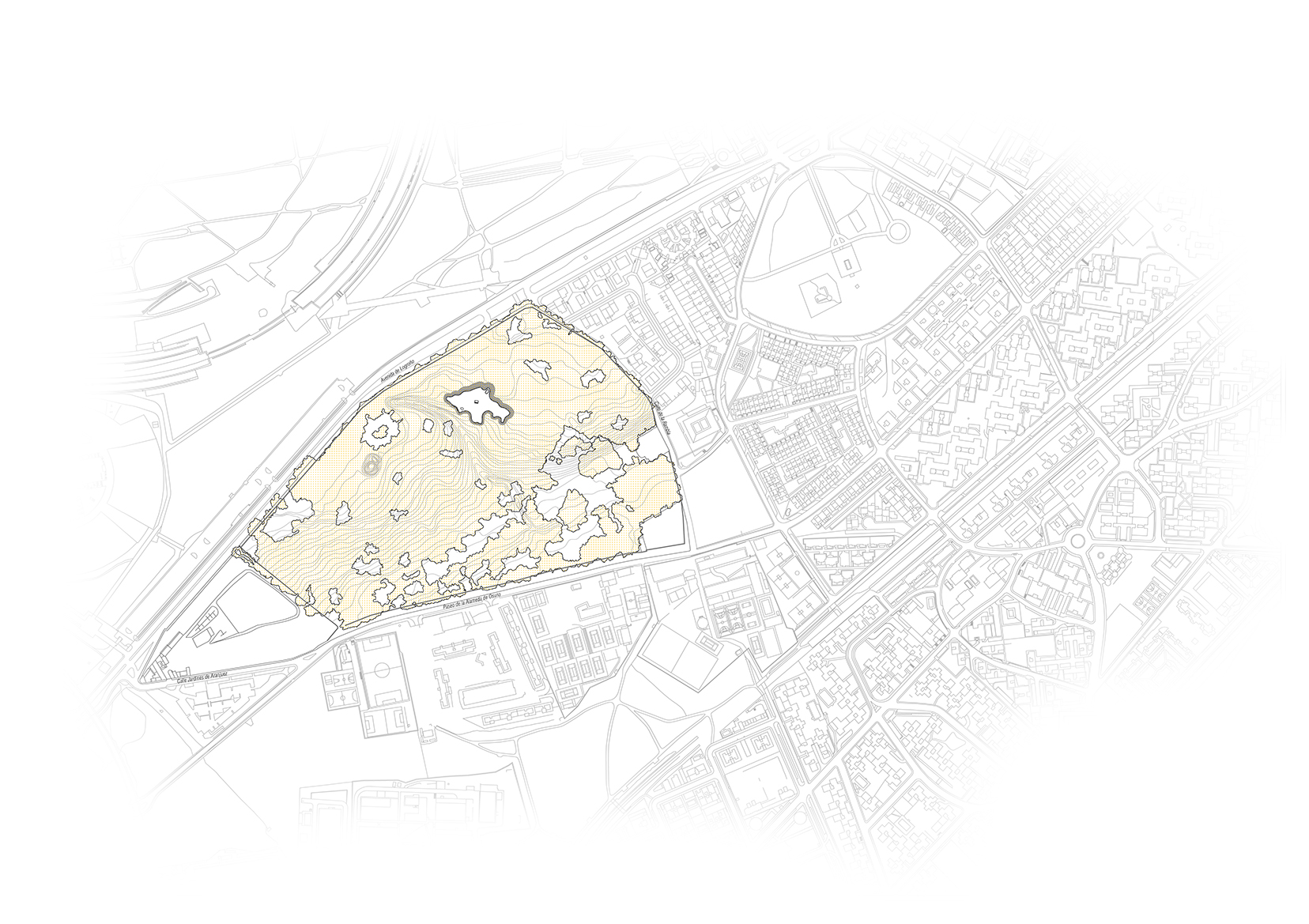
Inspiration often comes from the little things. From art to cinema, from literature to nature or to the work of others, we, as architects, have the power to transform all these influences into experiences to bring to Username, but what if we were to reverse the process making it the experience that shapes the project? That is how this idea was born.
The project starts by describing our experience there with one word: for me the park is a movie, a great scenery, with a completely theatrical atmosphere, in which the paths are part of the plot and lead you to the high points, which metaphorically are the architectures.
Conceiving the Park as a movie links it intimately with music, its soundtrack, so why not take music to the whole park and make it part of the experiences of each Username, becoming the soundtrack of its own movie? That is where my project comes into play, and specifically its status: I decide to place it in the largest clearing in the park, based on the criterion of the radius of propagation of the sound intensity. In this way it spreads to the park's surroundings as a murmuring but perfectly perceptible sound that will guide visitors to the pavilion without the need for signs, reinforcing the concept of the landscape garden.
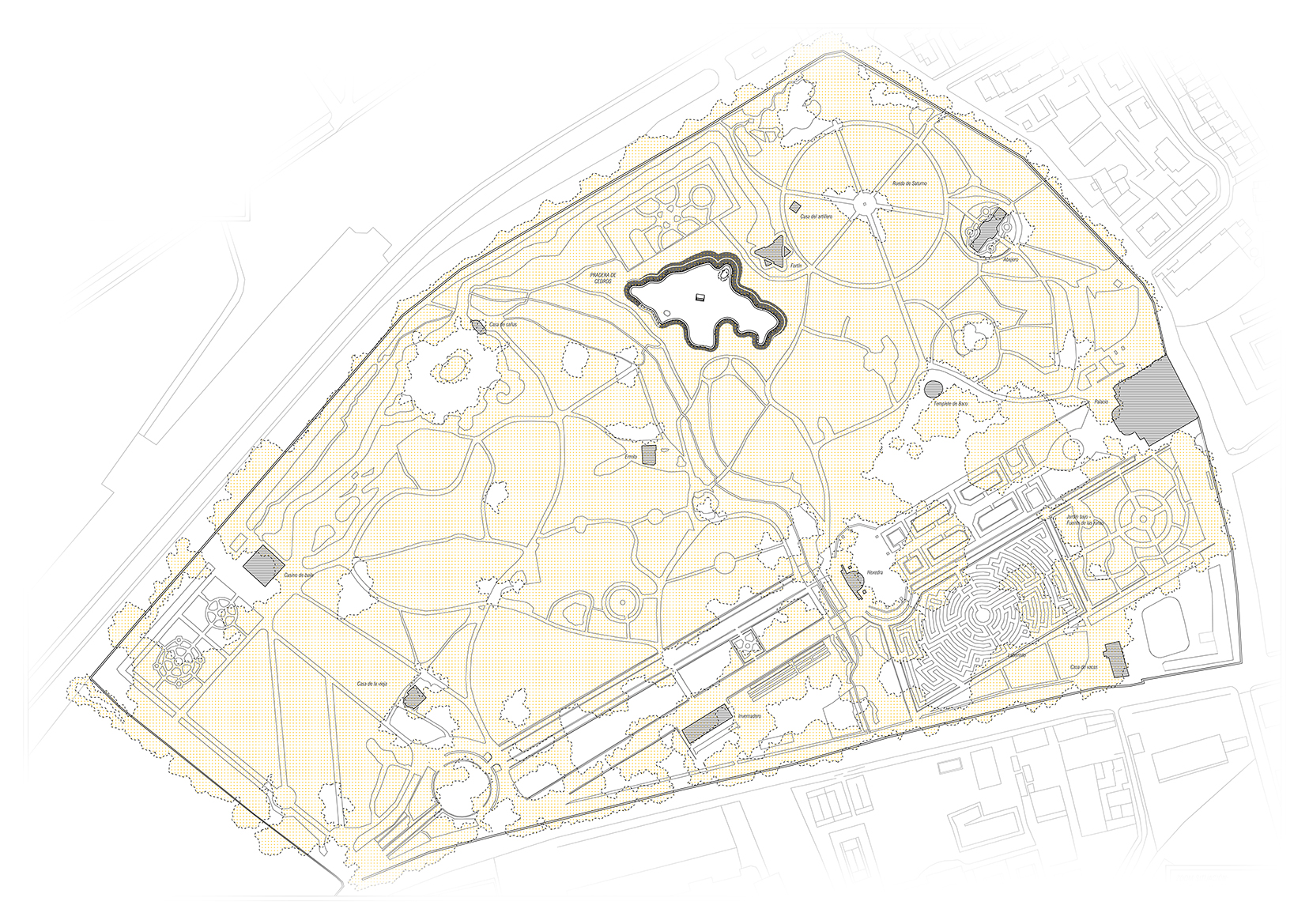
The configuration of project is also determined by another experience: the particularity of scale of the Park. It was impossible to design a building that would respond to the demand for program surfaces, as it would break the harmony of the whole and would make the preexistences lose prominence. That is why it was decided to semi-bury the building so as not to contaminate the elevation and to create a large roof garden with an organic morphology so as not to contaminate the ground plan, so that the vegetation that covers it is camouflaged with the pre-existing vegetation of the park and thus maintain the current airtightness that characterizes the place.
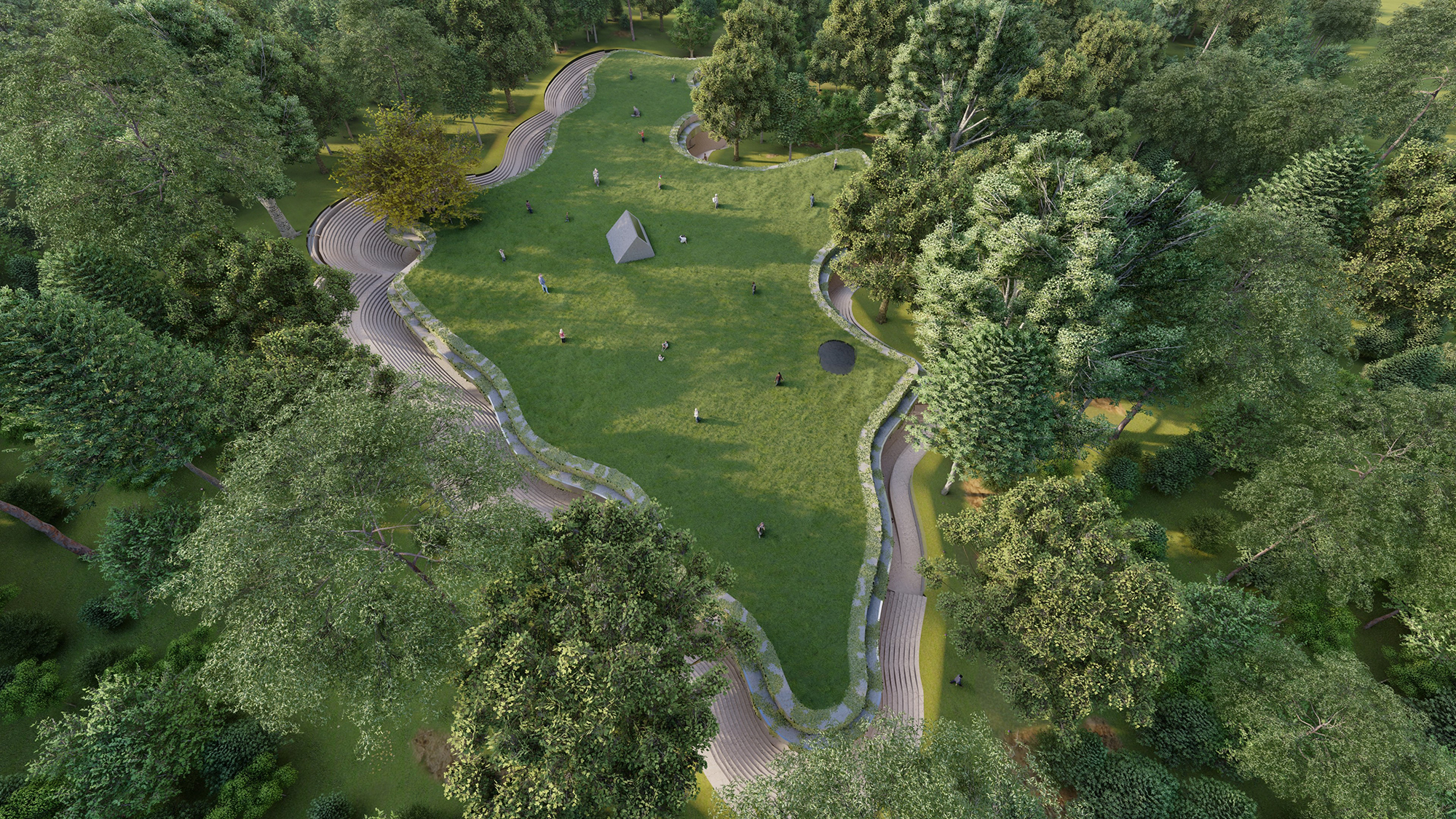
The singular element of the building is its extensive flat roof; its organic form arises from tracing the tangencies to the tops of the trees in the clearing. It has a skylight in the form of a trapezoidal prism that coincides in plan with the auditorium stage, to give greater drama to the performances through the zenithal light.
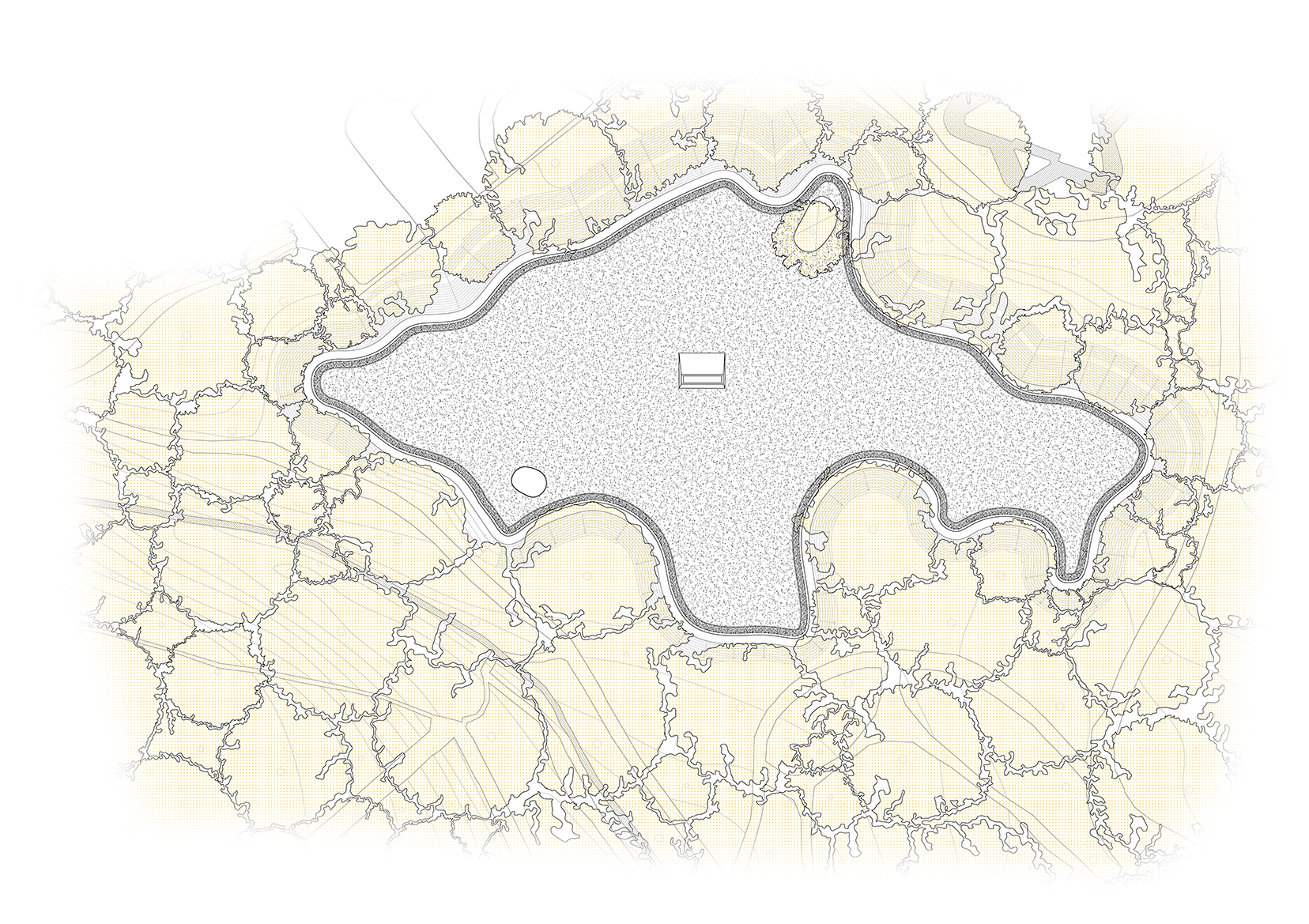
Given the goal to obtain diaphanous spaces, the spans contemplated by the roof are larger than usual. In order to make the idea constructible, the depth of the roof slab is varied according to the loads at each point.
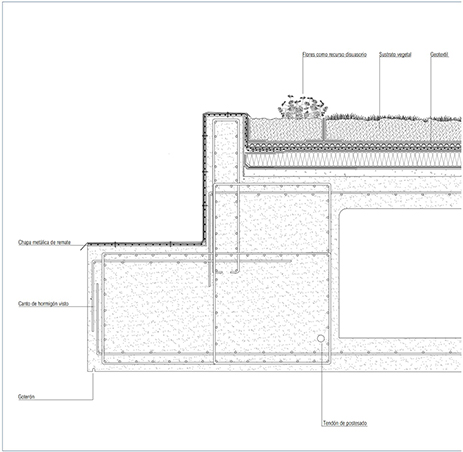 |
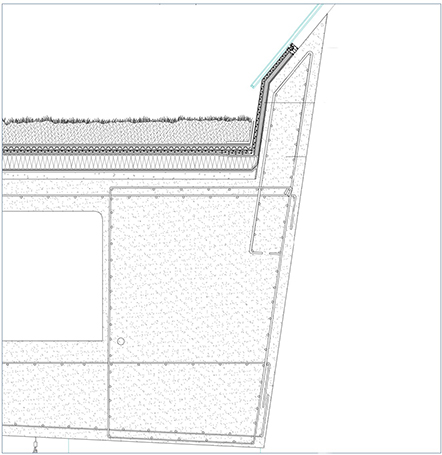 |
In the face of Username, the edge of the perimeter is reduced to 1 meter and the edge is hidden with ivy to give a more ethereal sensation.
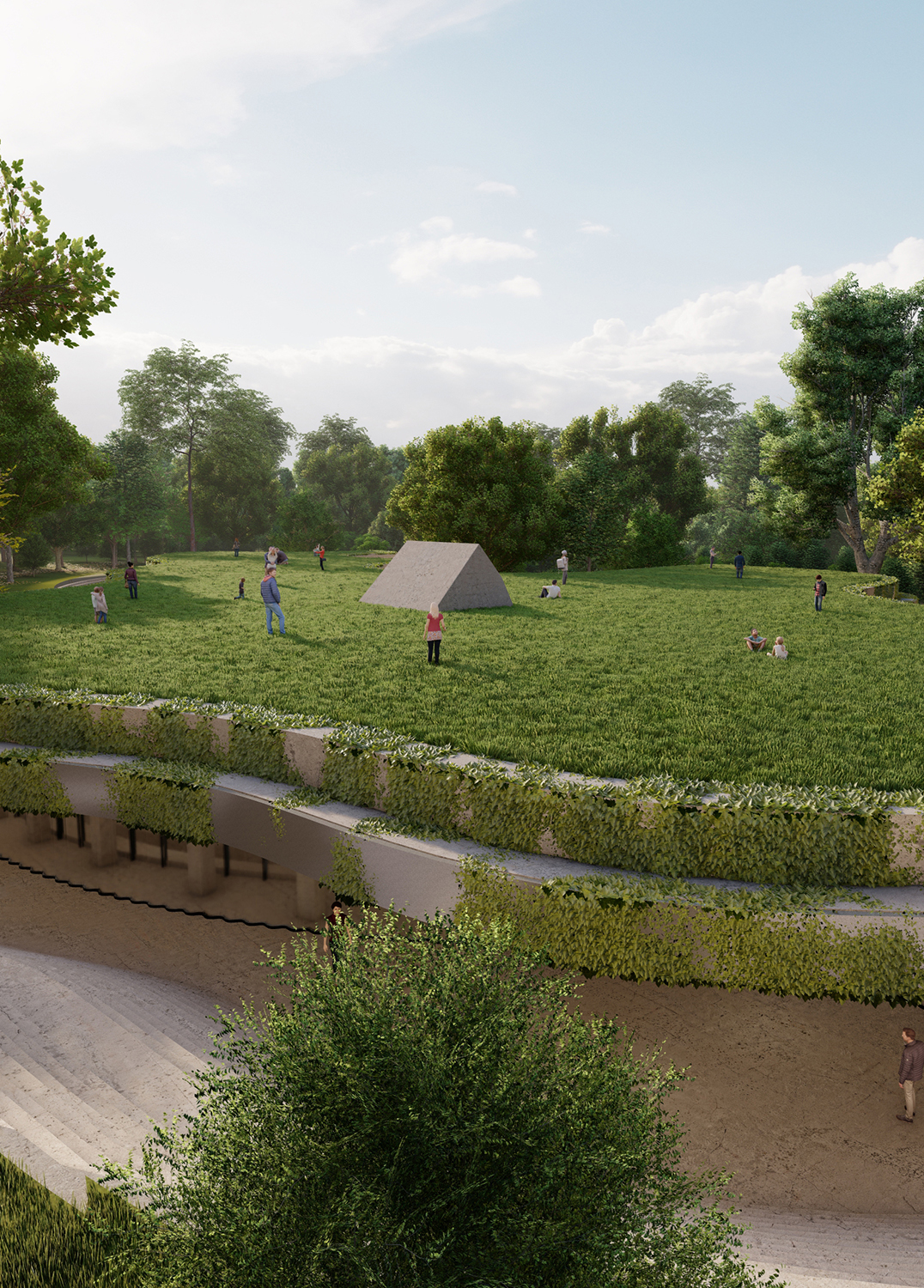
The roof is perforated on two occasions in the form of skylights, one of them is opened to build around the only cedar that interrupts the clearing, respecting the pre-existence. The other, to have a hydraulic lifting platform that allows the access of the users to it, keeping the roof free, without having any contact in its perimeter.
|
|
|
This roof rests on square pillars that describe an elliptical tangent around the volumes, which makes it possible to cover larger spans and thus make construction possible.
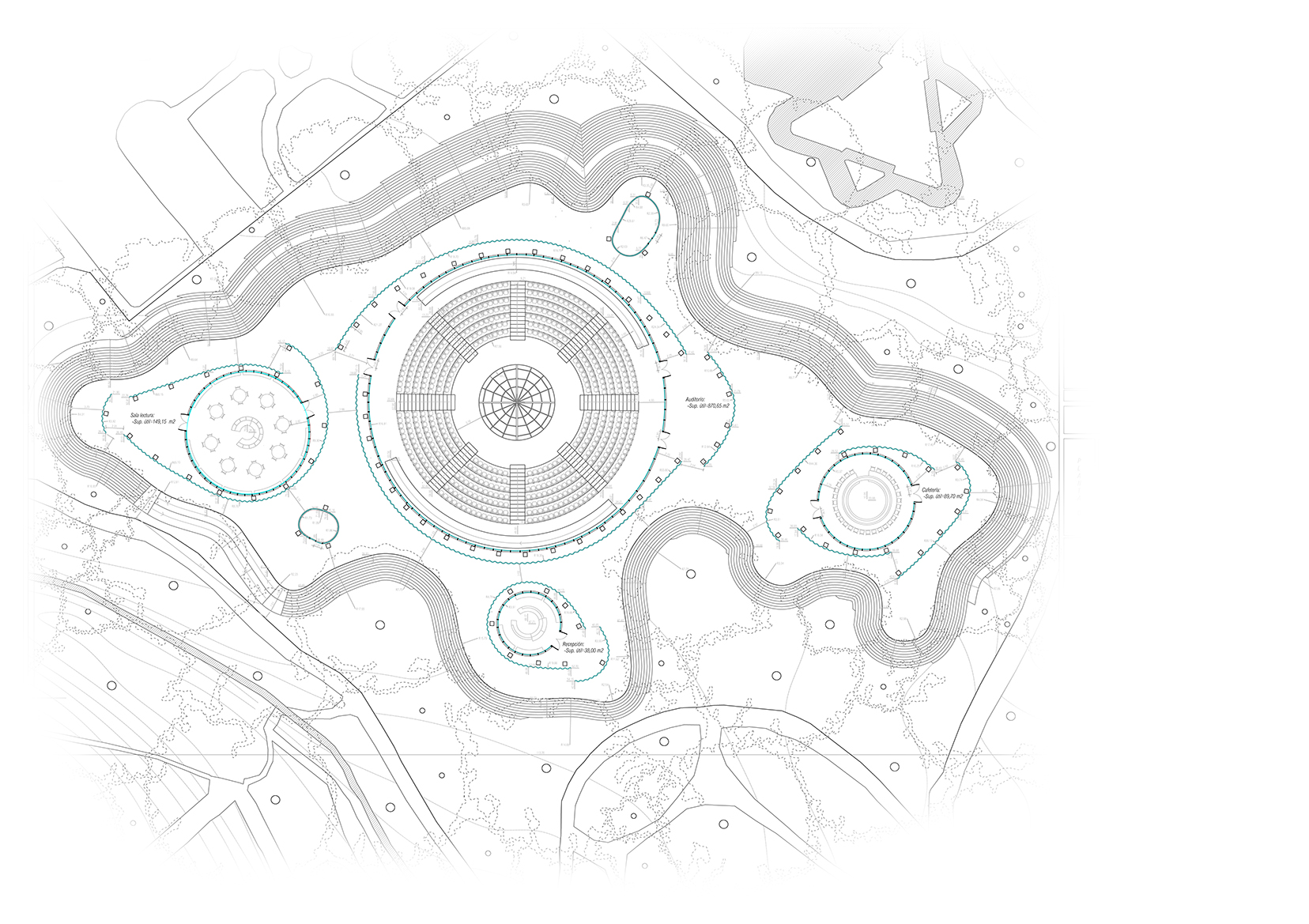
Wrapping the exterior face of the pillars is a curtain of annealed corrugated glass, which aims to blur them, lightening the composition and breaking the contrast between the organic form of the roof and the pure geometric figure of the lower volumes.
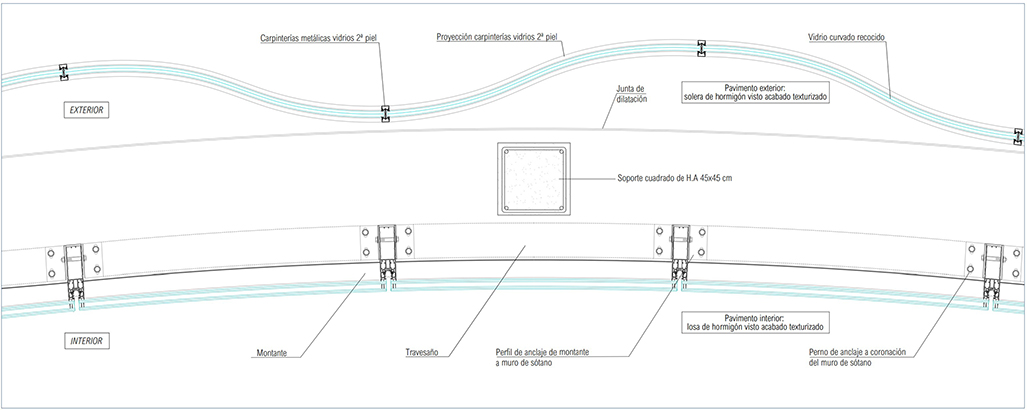
Regarding the program, on the leave floor we find the main use of the auditorium, occupying the central Issue and the most extensive, around it are established a series of complementary uses, such as conference room reading, cafeteria and reception, occupying a Issue each one of them.
We only have a basement floor at Issue of the auditorium, where the space under the bleachers is used for server spaces, such as dressing rooms, toilets or technical rooms.
The floor leave is surrounded by a large perimeter staircase, with the greatest difference in level in the northern area, leaving the roof at ground level, and the smallest in the southern area, where for accessibility reasons it is broken, giving way to a ramp that maintains the same contour.
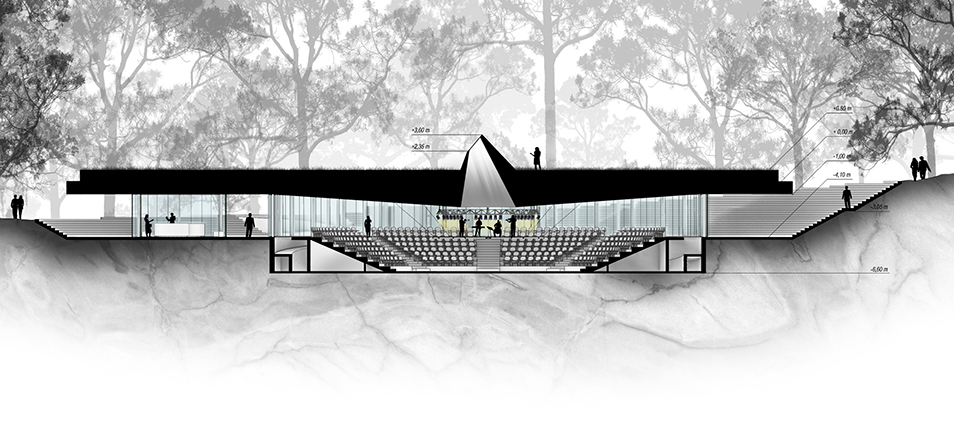
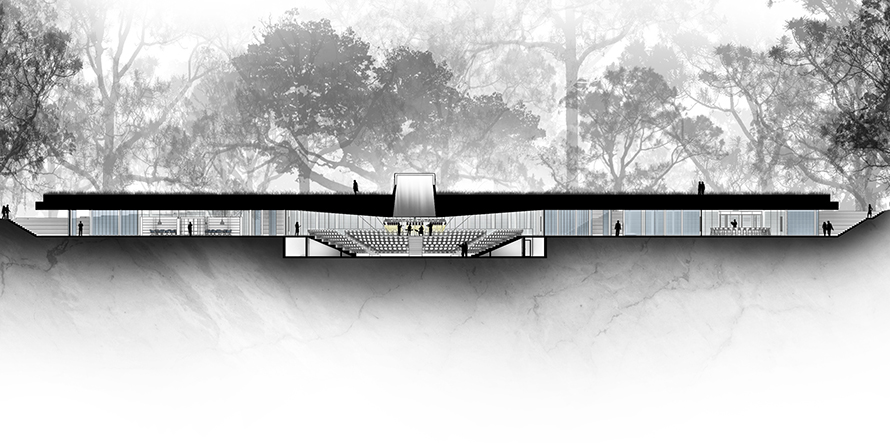
In conclusion, the contrast in materiality, geometry and scale is the cause of the roof being the division between two opposing worlds that coexist in symbiosis.
