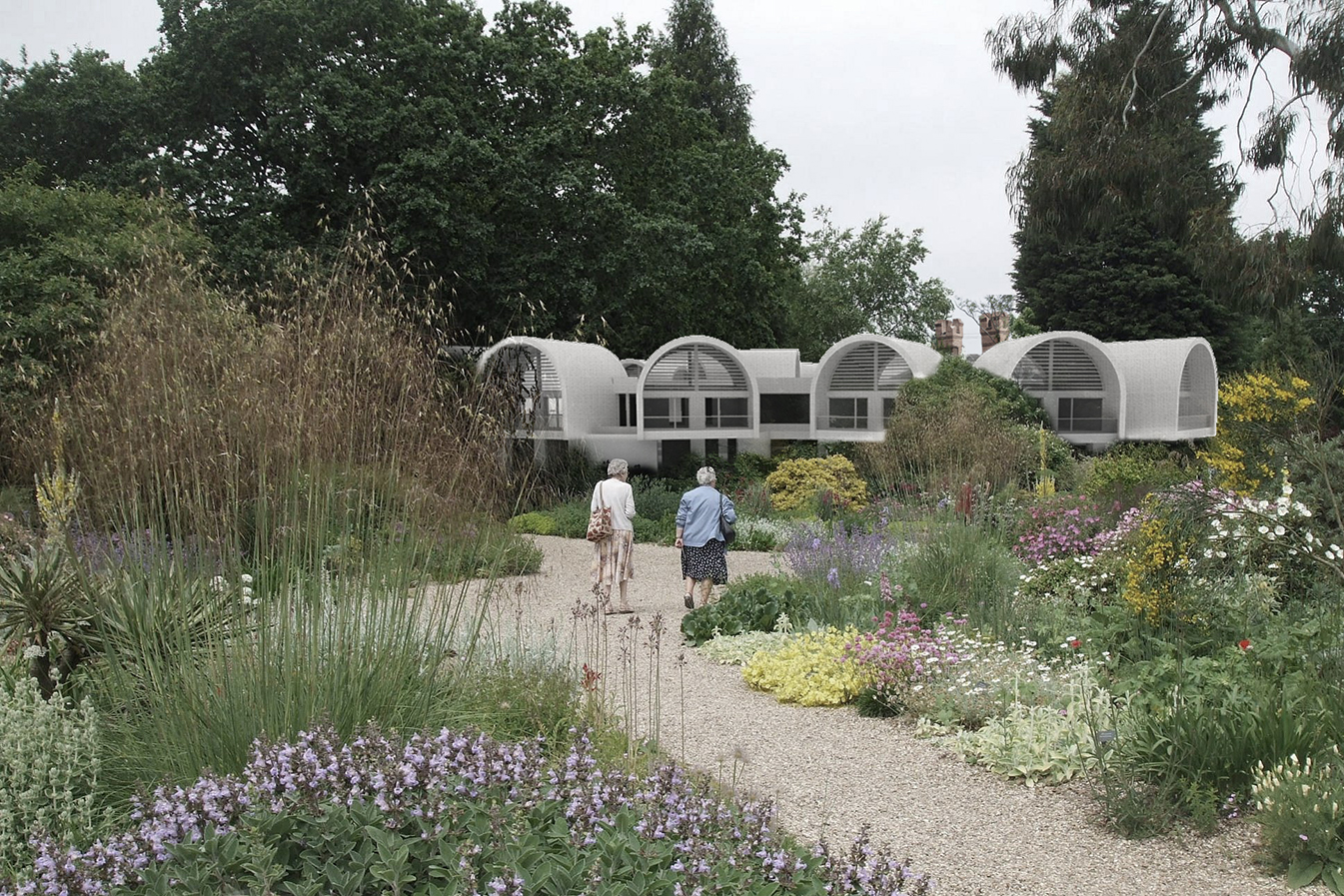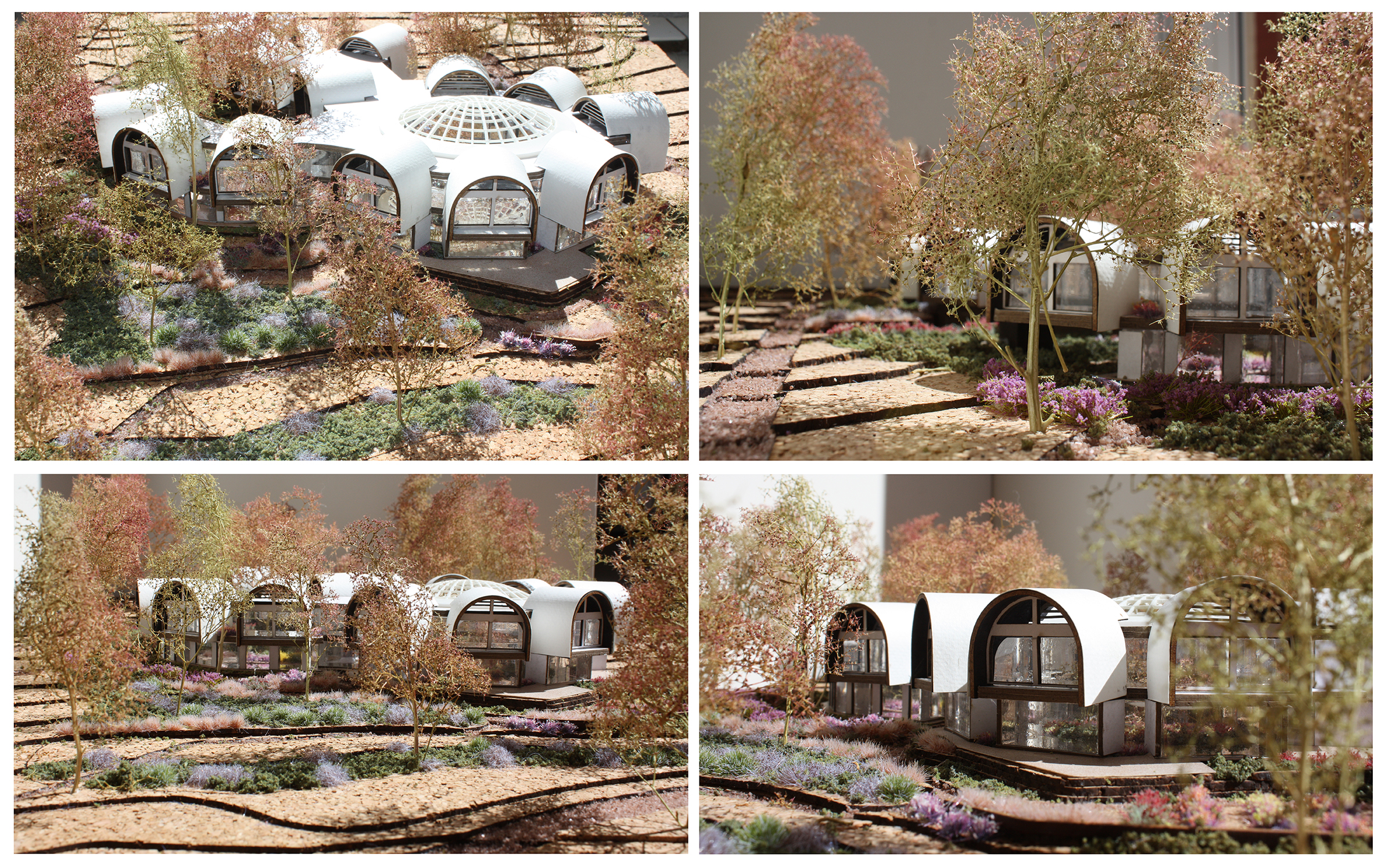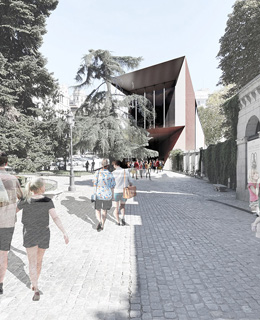
Sofia Milet Oliver
The way
project End of Degree Master's Degree in Architecture
University of Navarra
TutorJosé Ángel Medina
El Camino, is a project that is only possible to understand from the place where it is conceived and the Username to which it is addressed; the cancer patient. The place is the Quinta Torre de Arias, a sixteenth century estate, which is part of the most important historical parks in Madrid.
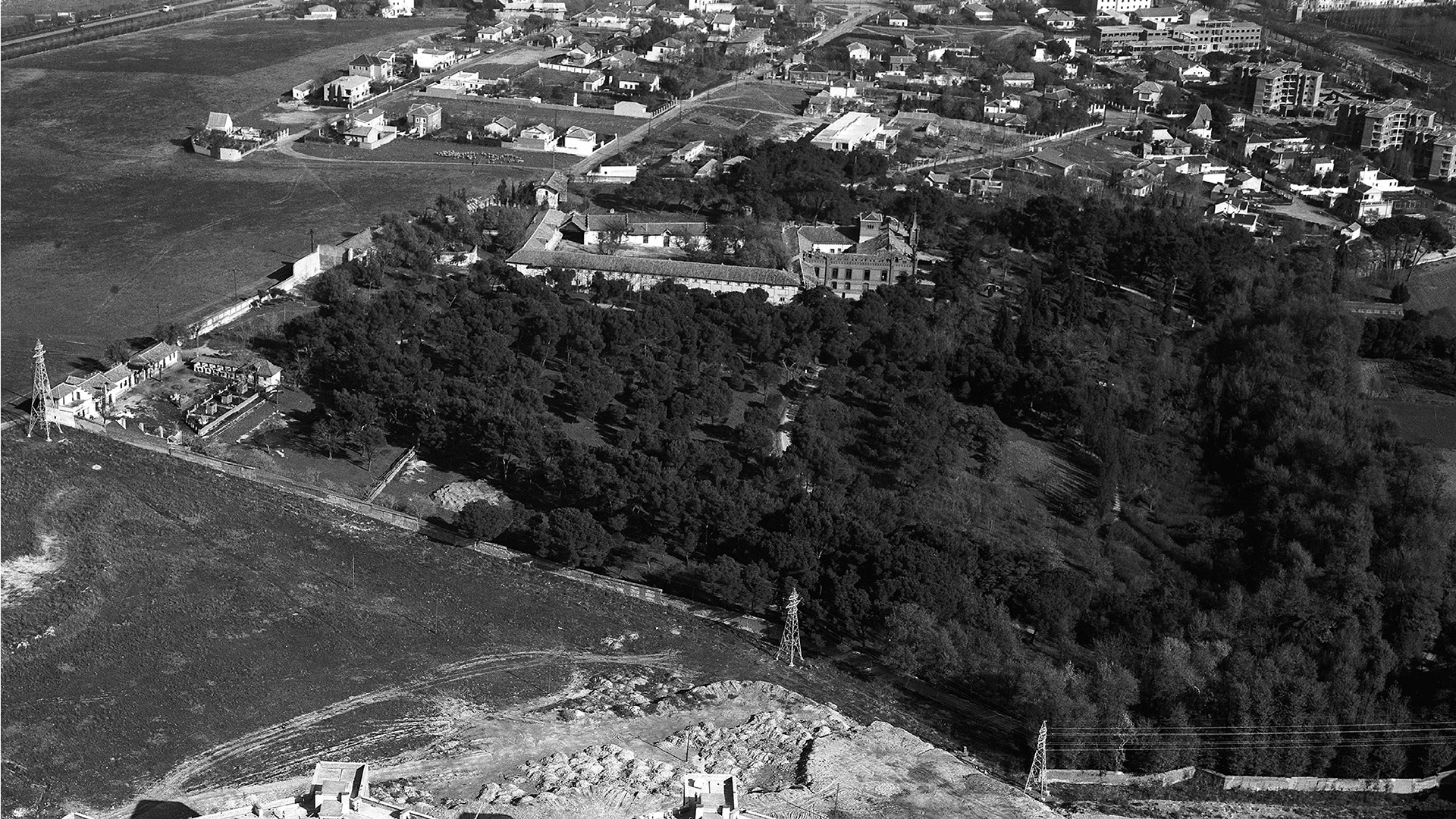
From the first visit to the park it was clear that project was to be found among such nature, literally among the trees.
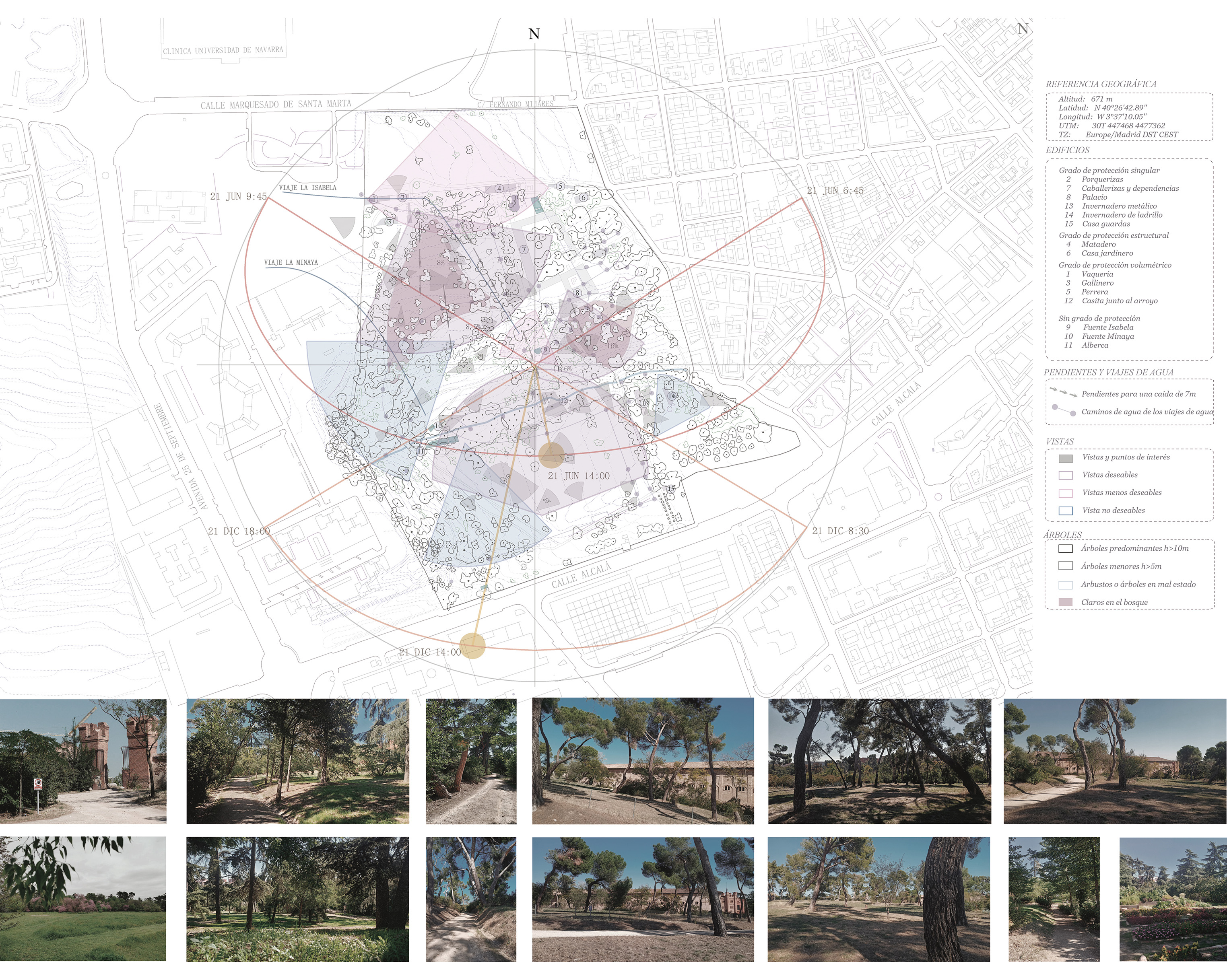
To this end, it was crucial to study the site, which, thanks to numerous visits, made it possible to experience it, to study the pre-existing elements, 12 of which are protected. It was also interesting to know the presence of water in the park, being the only park crossed by two water journeys, part of the history of Madrid and a resource for the therapeutic gardens of project. In addition, a classification of views and sensations was carried out, which were decisive in choosing the location. And finally the study of the trees, analyzing the species, trunk diameters, crowns, heights... This study, supported by a series of criteria derived from the analysis of the site, made it possible to find the clearing in the forest in situ.
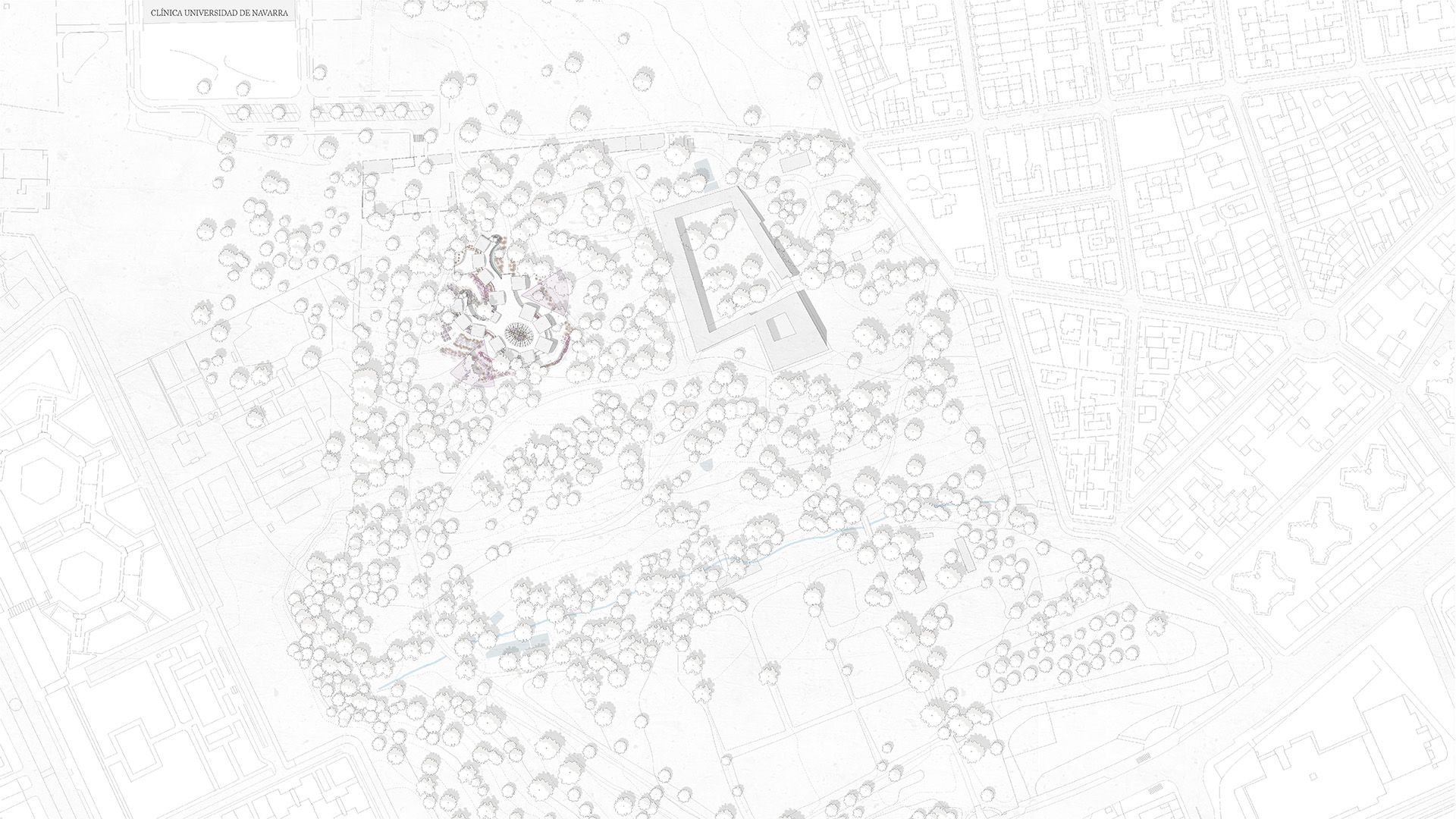
As result the plot is located in front of the palace at a sufficient distance to allow its contemplation, 300m from the clinic functionally related building, with ideal views, with a suitable slope so that the project in its longitudinal development ends up intertwined between the treetops ... but where above all felt the beauty of the park.
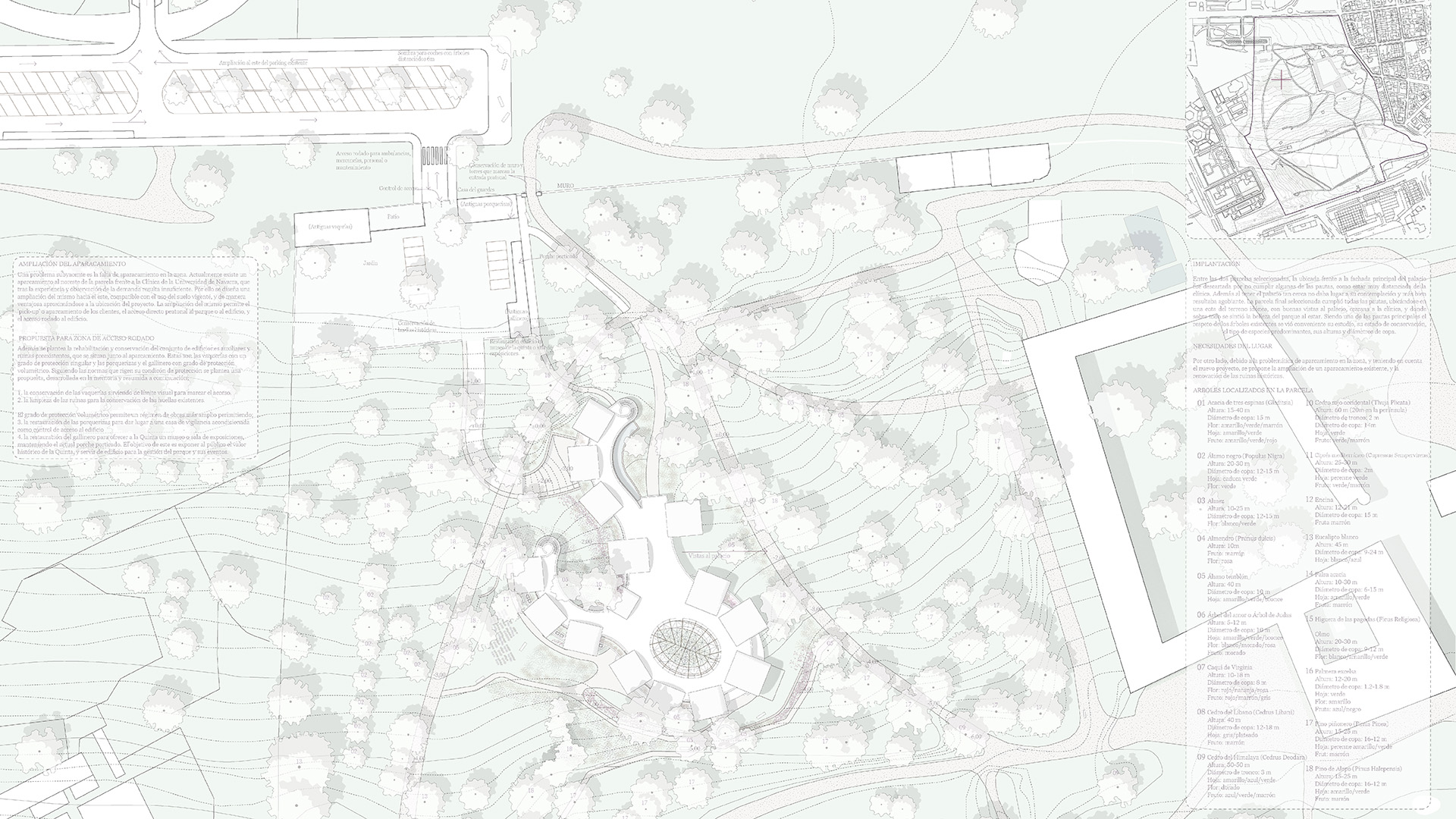
The study of the trees allowed the design of a project that preserves each of the pre-existing trees. In parallel to the project two proposals are proposed; the extension of the existing car park , solving a problem of the place, and the restoration of the pre-existing ruins, taking into account the rules and regulations that governs them to put in value the history of the Quinta through a museum and other uses. In addition, the characteristic access towers together with the historic wall are maintained marking the paths of the park and the road itself leading to project.
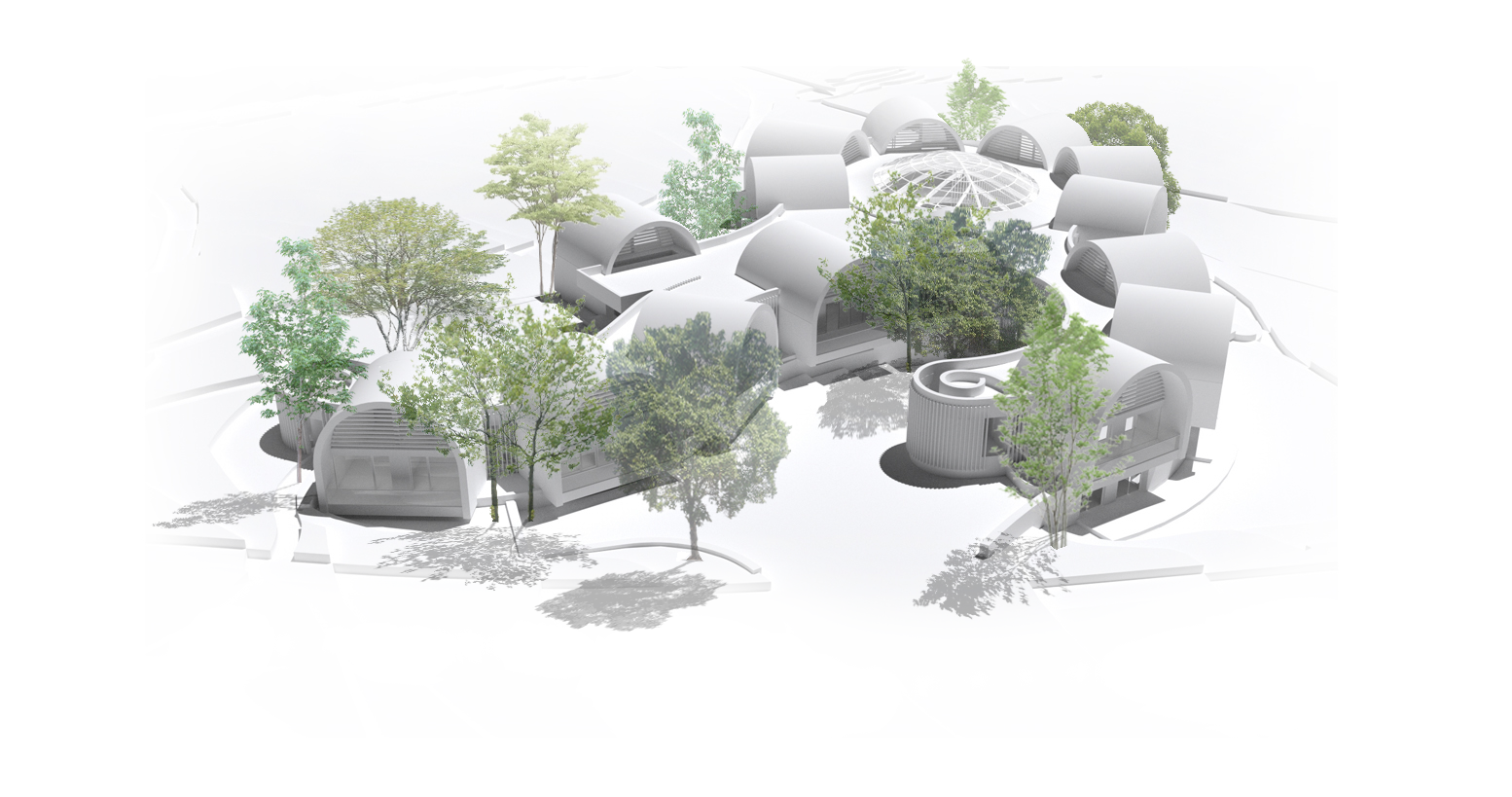
On the other hand, it is essential to define the program. It is a center for the palliative care of cancer patients, more focused on psychological and wellness treatment, in line with the idea of Maggie's centers.
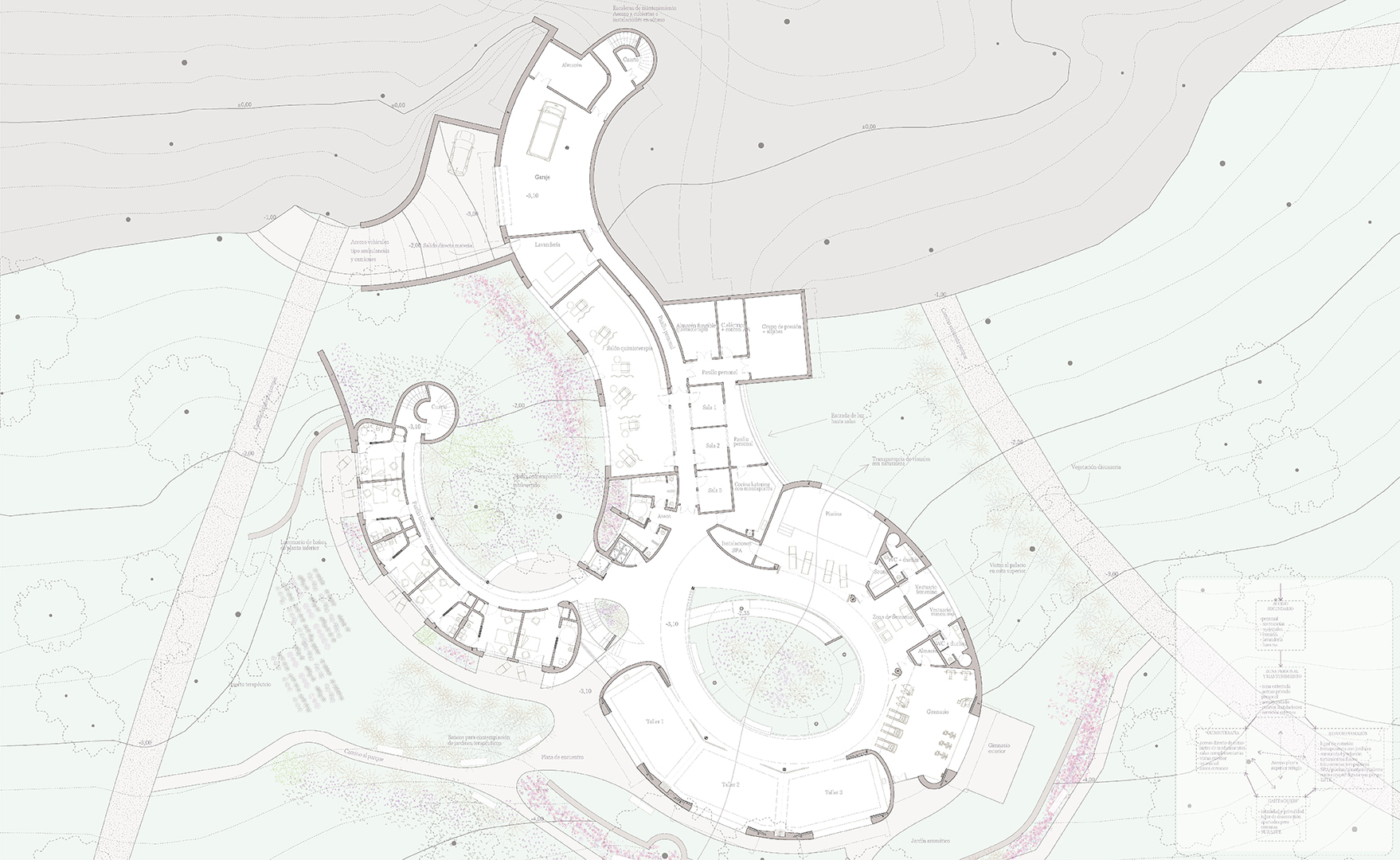
The areas are distinguished by their use, Username and Degree of privacy, where the uses are arranged in accordance with the treatment path from care, enquiry, treatment, meeting to rest or shelter, in a continuous and harmonious route. Distinguishing the public from the private, and the internal circulations from the external ones, avoiding crossed and unnecessary circulations. In a path where the views are continuously intertwined with nature, whether in transit or rest areas.
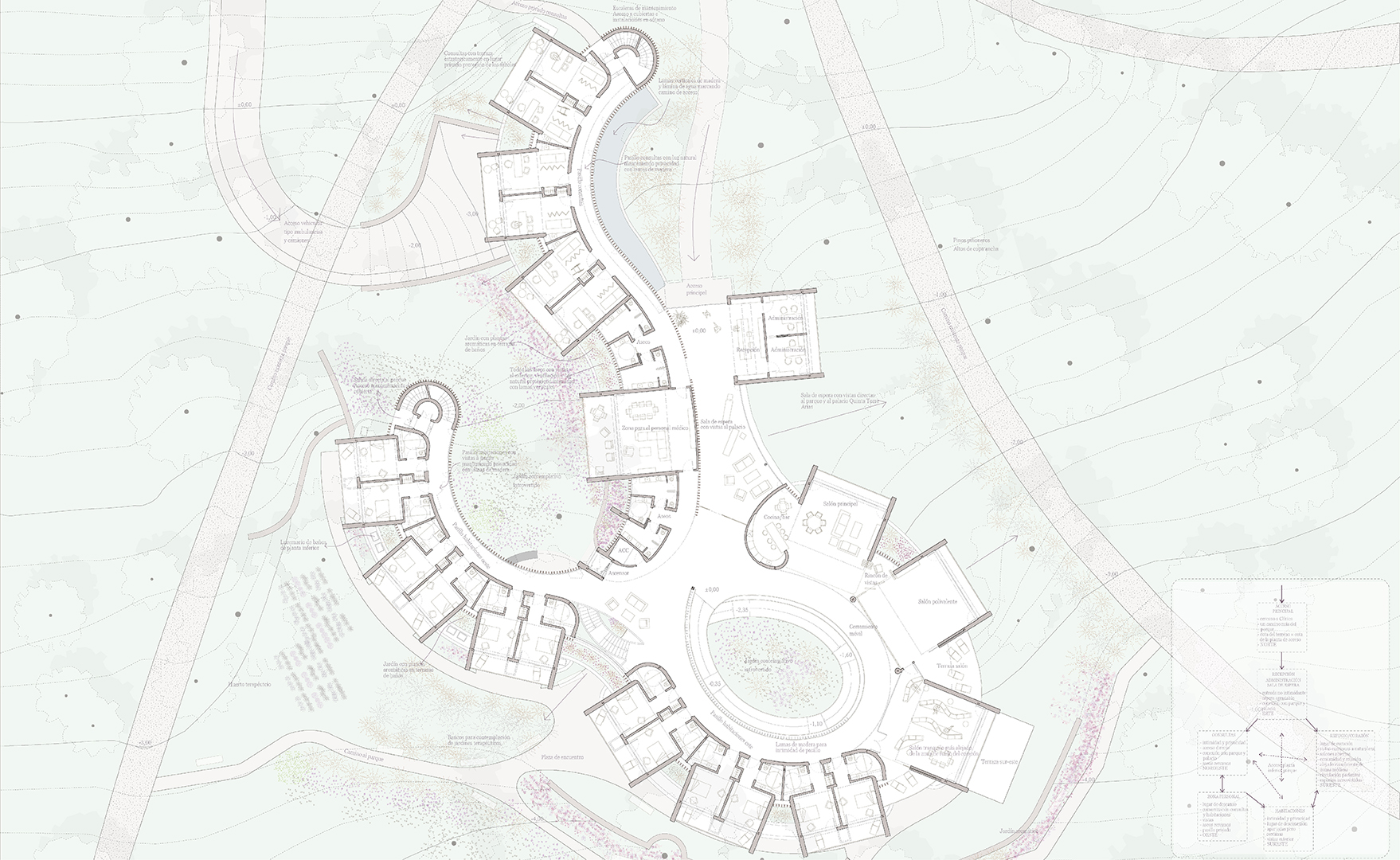
The lower floor is of a more stony character, buried to the north, with a servant function. And to the south of diaphanous plant, trying to mimic nature through transparency through the courtyard from one side to the other and the direct connection to the park. In addition, being recessed with respect to the upper floor, it generates a line of shade that gives the impression that the vaults are floating among the treetops.
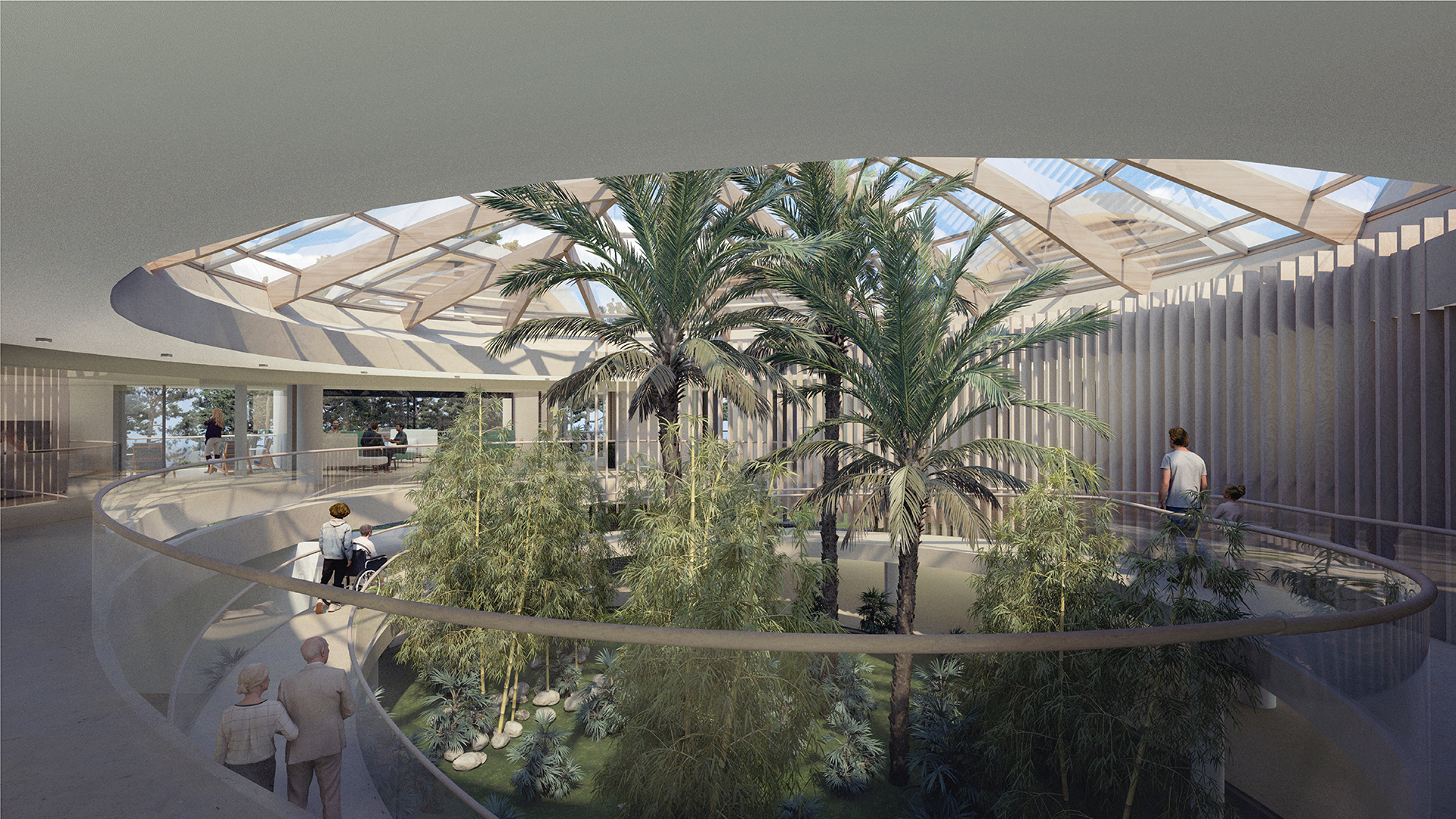
The design in all its phases from the structure to the last finish has reproduced the main concept; to be one more path in the park. By means of slats, false ceilings, or different treatments of polished concrete in floors that mark the paths.
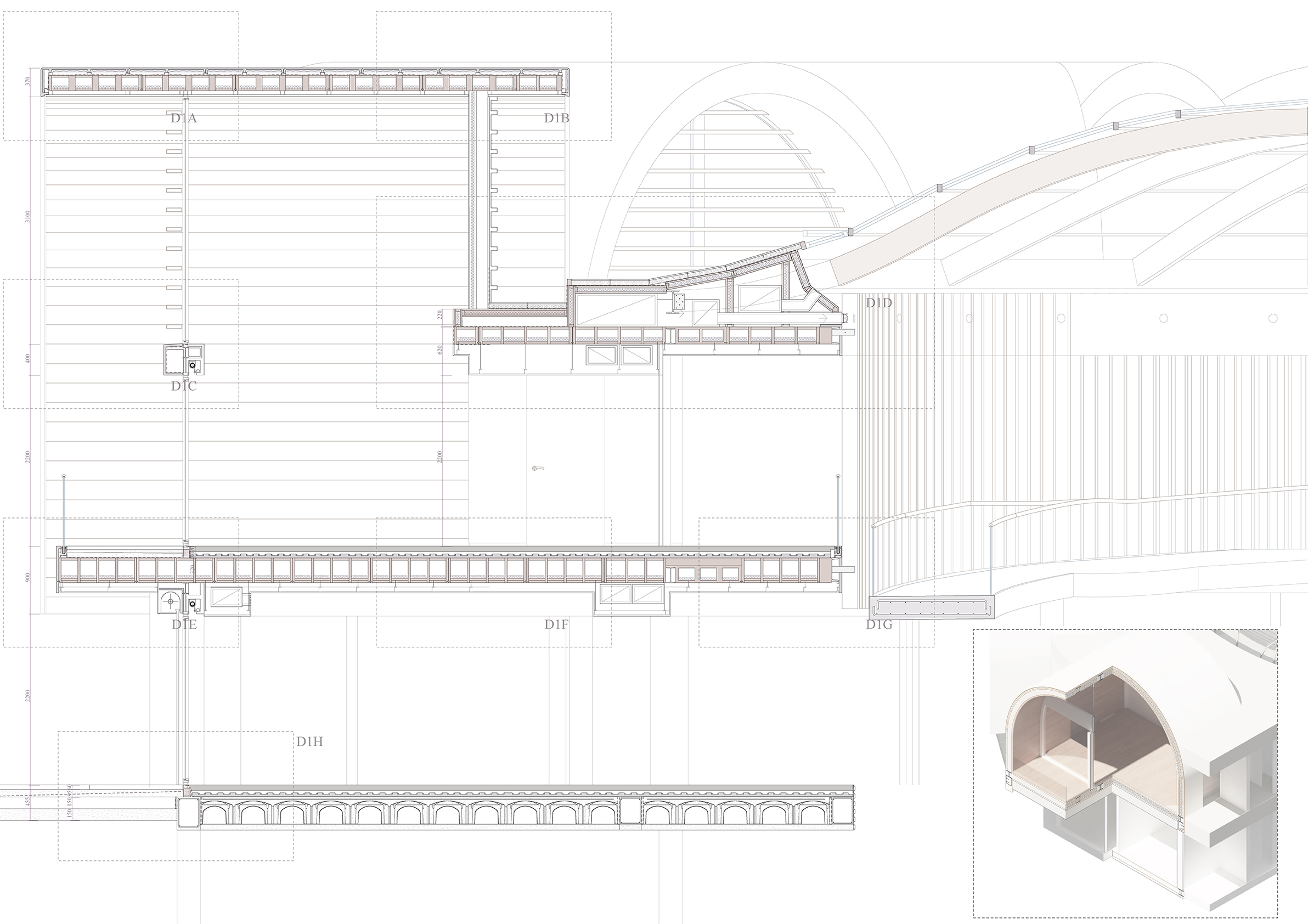
Structurally, it is based on a system of metal pillars and beams supporting a slab of hollow core wood slabs. The system was chosen for several reasons, such as its lightness, its capacity to form the vaulted structure, for being a sustainable system and for being more suitable for avoiding possible damage to the trees and the environment.
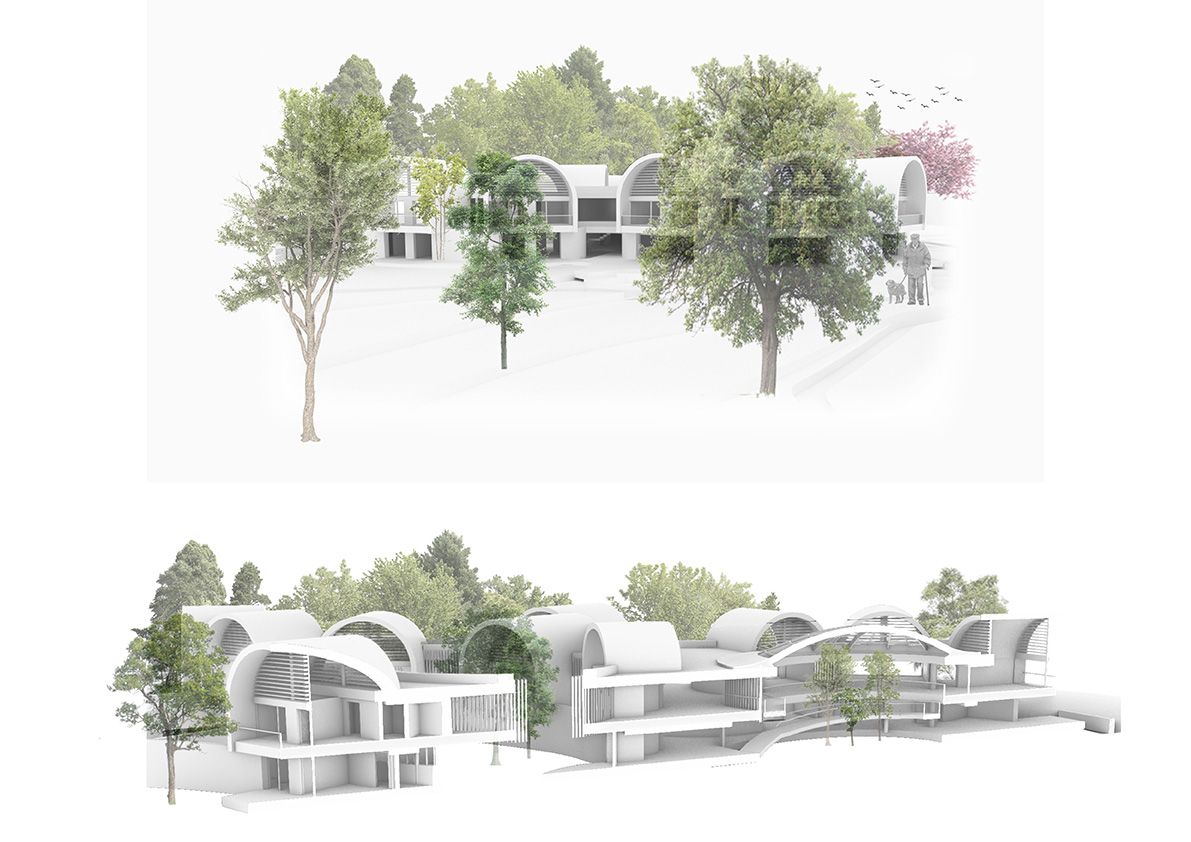
In final, it is a project that thanks to the understanding of the place and the disease is able to offer the patient the medicine of nature, combined with the appropriate employment of materials and dimensions, achieving the comfort and warmth more typical of a home than a hospital.
