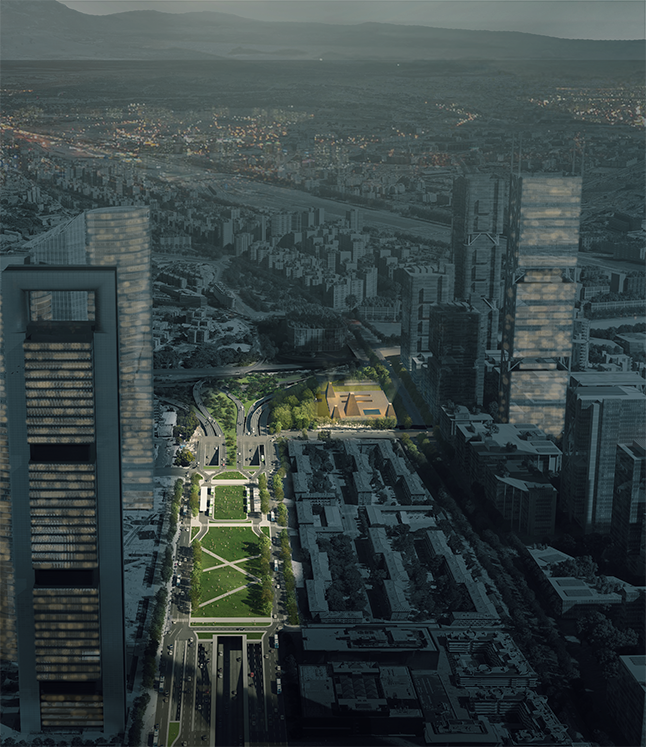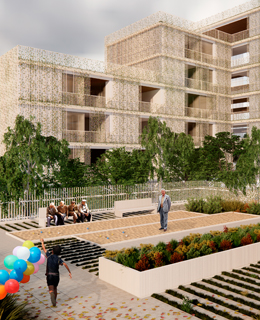
Alba Cabezón
Institute and center of Education high school in MNN
project End of Degree Master's Degree in Architecture
University of Navarra
Tutor: Mayka García Hípola

Madrid looks to its future with Madrid Nuevo Norte, the largest urban regeneration project in Europe. Madrid Nuevo Norte (MNN) is a project that will improve the quality of life of many people, creating new green areas and quality public spaces, designing a new public transport model and building infrastructures core topic for the city.
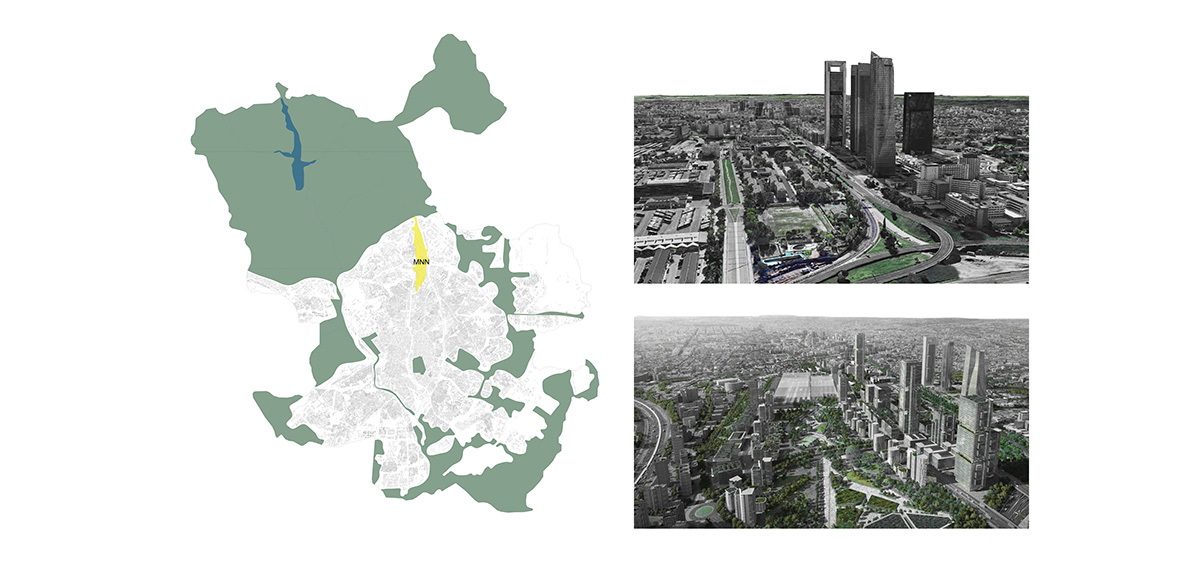
MNN's intervention aims to turn the Chamartín area into a large green space, articulated around 2 actions:
-
The large central park
-
The green axis, formed by a series of parks that connect with each other.
It is proposed to build a center of Education on an "island site" of the metropolitan area .
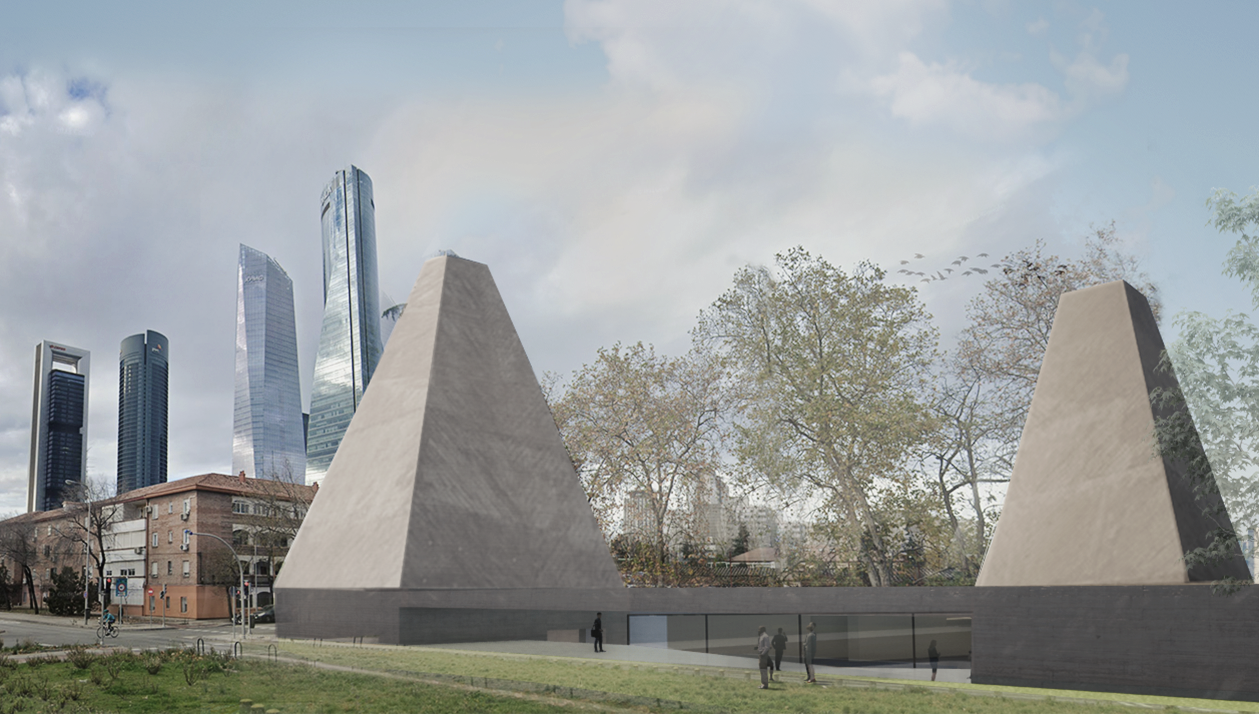
In the context in which project is located, two languages can be distinguished: one of small scale, represented by the green areas (new leisure and recreational spaces for users) and the buildings of leave height; and another of large scale, characterized by imposing skyscrapers in the financial area.
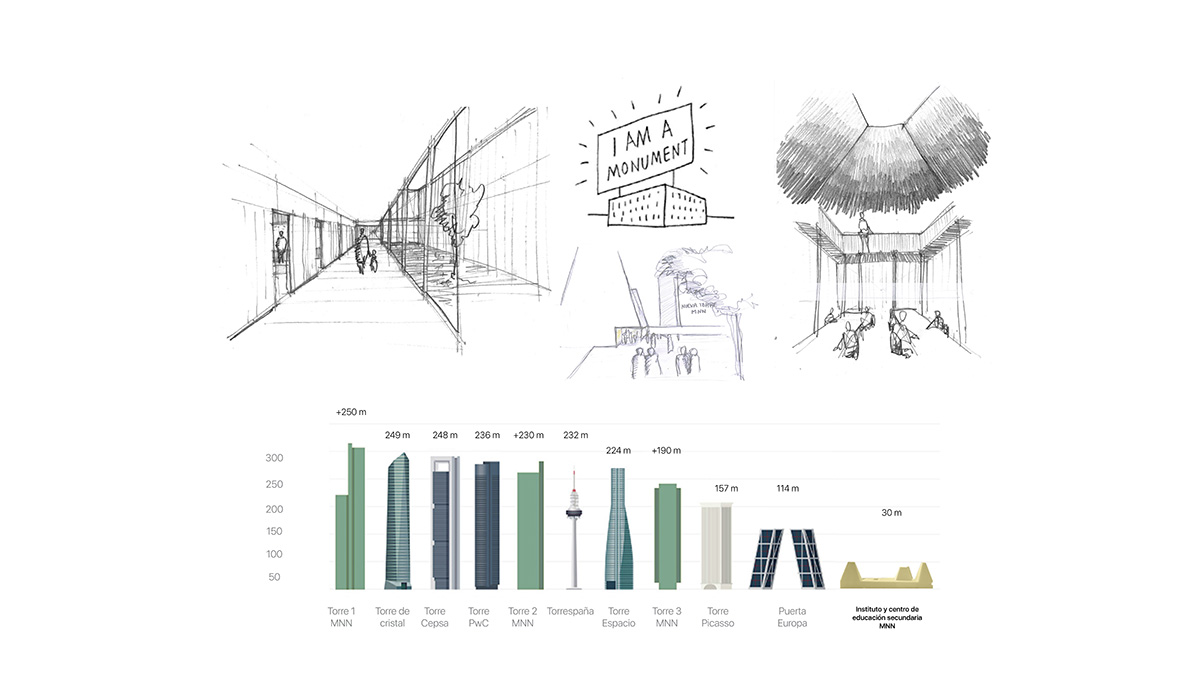
In my first sketches, my goal was for the high school to acquire a unique and significant identity. To achieve this, I incorporated specific elements, such as chimneys up to 30 meters high, which appeal to the zenithal and invite to contemplate the sky from the inside.
The 6 milestones that have led to the formal result of the proposal are:
1. The location: the site is located in the financial district, which will have three skyscrapers up to 250 meters high. In addition, the M-30 is adjacent to the plot, so there is a lot of noise from traffic.
Green Zones: One of the key points is the connection between the Green Axis and the Institute, that is why it was decided to place entrance there, showing the extension of the Green Axis to the interior of the building.
3. Sinking the land: the land is sunk 5 meters below the 0 level of entrance, to create the new patio and thus protect it from the noise of the M-30.
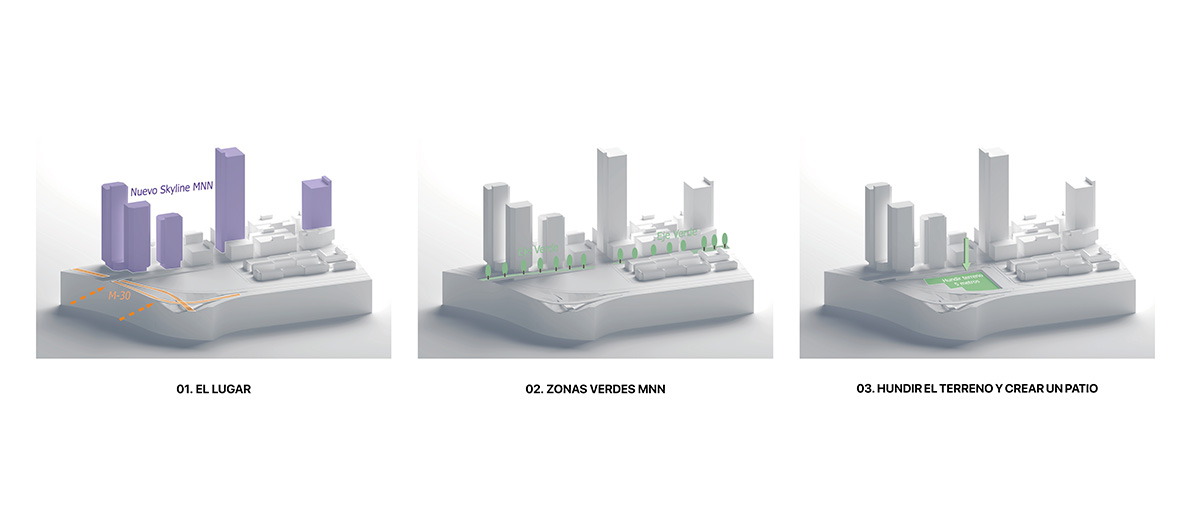
4. Creation of the plinth: it protrudes 2.5 meters and where the program is developed, which is assimilated to the adjacent residential buildings (the leave scale).
5. Chimneys: they rest on the plinth and are assimilated with the new MNN skyline. Manifesting an attitude of defense against the new skyscrapers and the 4 towers.
6. The proposal: The project is defined by these 3 elements (patio, plinth and chimneys) that work together to anchor the project to its context. They also provide a unitary appearance that makes the project recognizable from all angles.
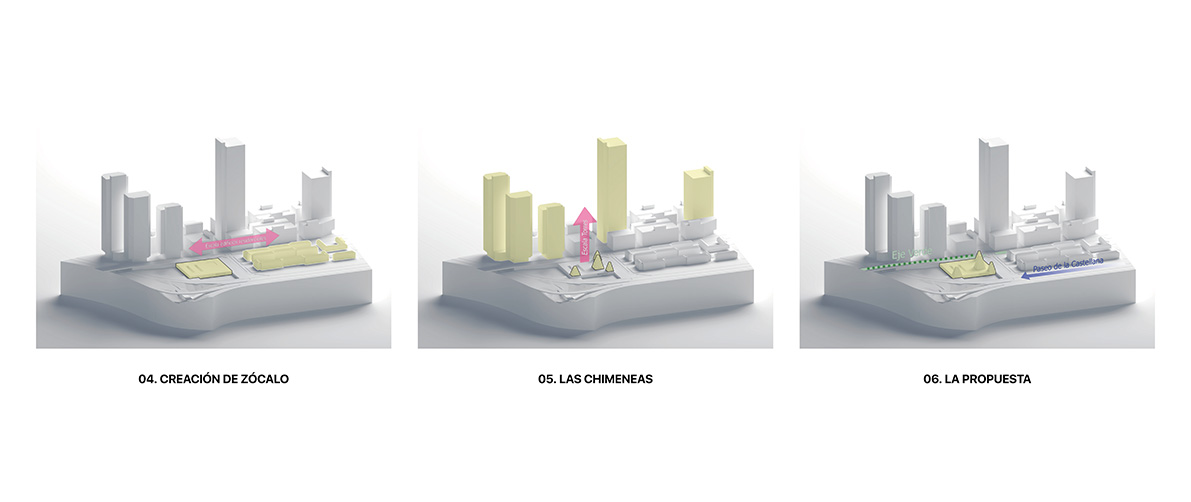
The Green Axis coincides with one of the facades of the building. The access is made at this point through a ramp that leads to a kind of anteroom or preamble of the institute, this space is one of the characteristic chimneys.
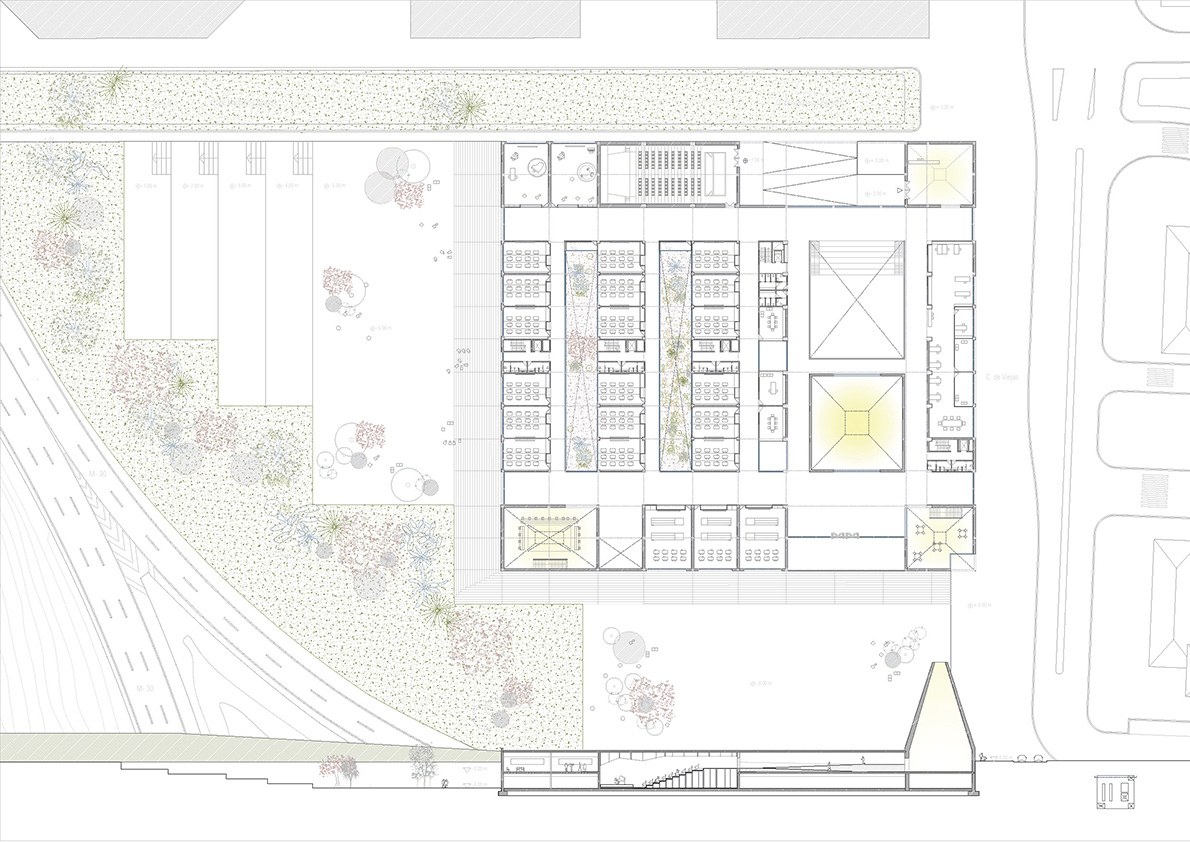
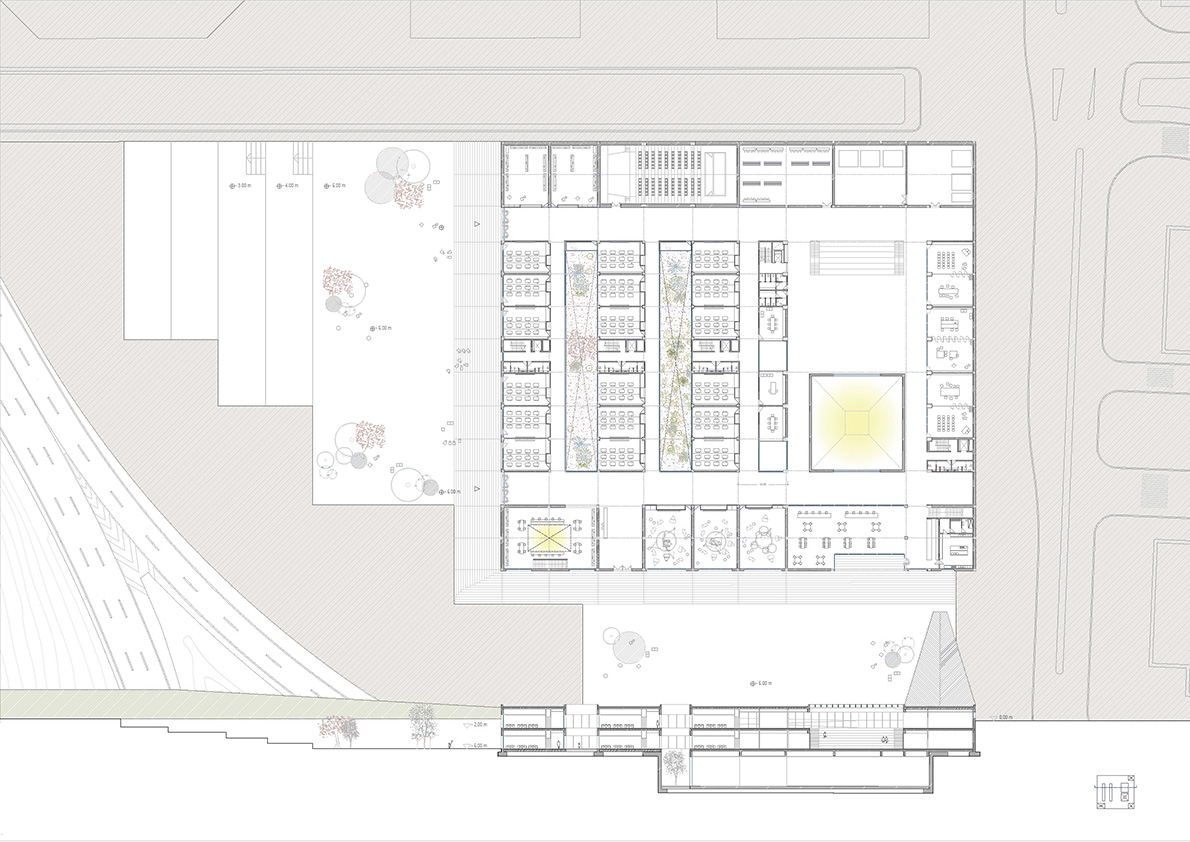
Each of the four chimneys represents a singular element, such as the main entrance , the cafeteria, the Library Services and a large skylight.
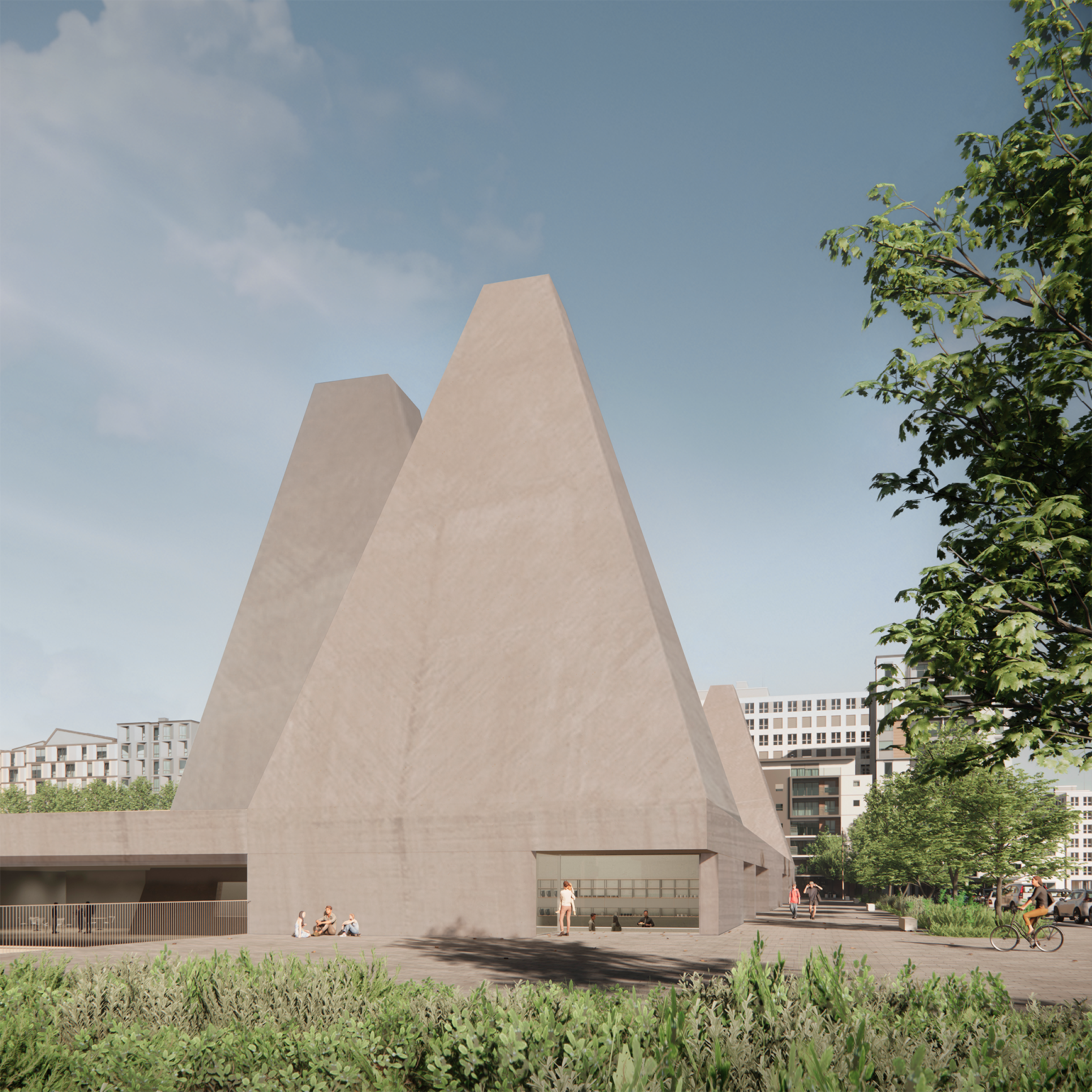
The same outline layout is replicated both on the floor of entrance (-2 meters) and on the floor leave (- 5 meters). The subway floor (-14 meters) houses the sports area of the building.
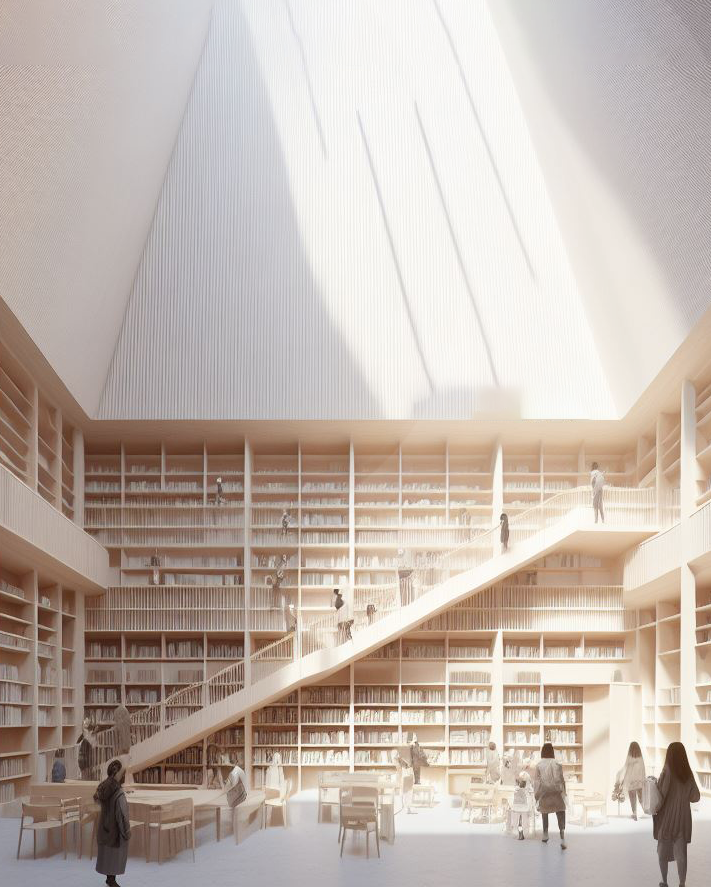
The constructive section shows the outline that can be seen in the floor plan: classroom, corridor and patio. The material used is exposed in-situ concrete, where oak slat formwork is used.
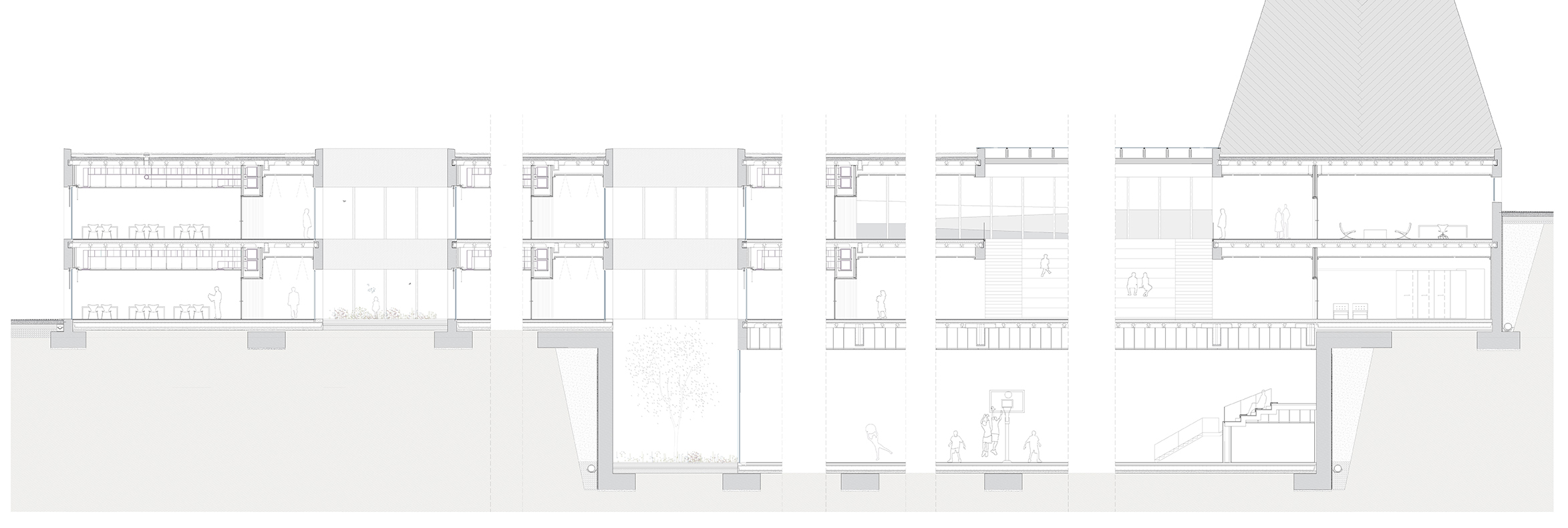
I end with this image that sample how the building adapts to the four towers, represented by the four chimneys, integrating harmoniously with the environment and culminating with the view towards the Castellana.
