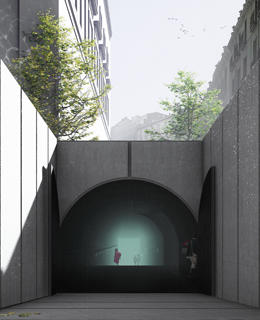
Andrea Jimenez
Let's say I'm talking about a garden
project End of Degree Master's Degree in Architecture
University of Navarra
TutorMiguel Ángel Alonso del Val
Walking down Arturo Soria Street, one can see how the initial goal of Arturo Soria to introduce vegetation to produce a sanitation of the city has result in a series of quality public spaces. Continuing with the line of thought of this architect, it was decided to use vegetation as the guiding thread of project, which becomes an urban filter that acts on two different scales, at the neighborhood level and at the housing level.
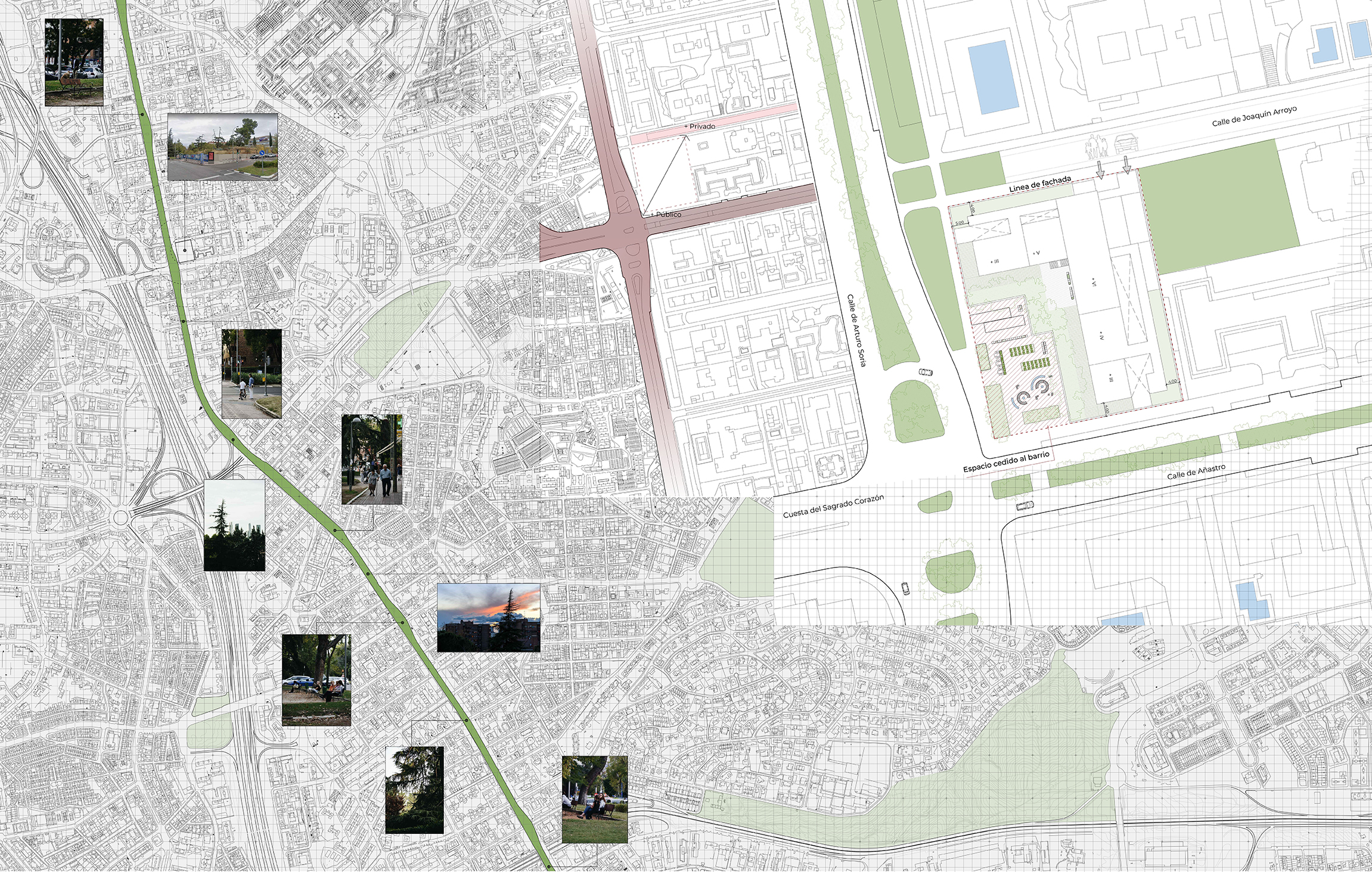
The different uses that make up the program are located within the plot depending on the Degree privacy and the relationship with the users. In this case the vegetation becomes an element core topic and allows to generate a graduation of spaces ranging from the most public at the corner of Arturo Soria with c / Añastro to the most private corresponding to the interior of the houses. The floor plan distribution is characterized by two rectangular L-shaped volumes located in the northeast corner of the plot. The access and vertical communications of the building are located at the junction point between the two.
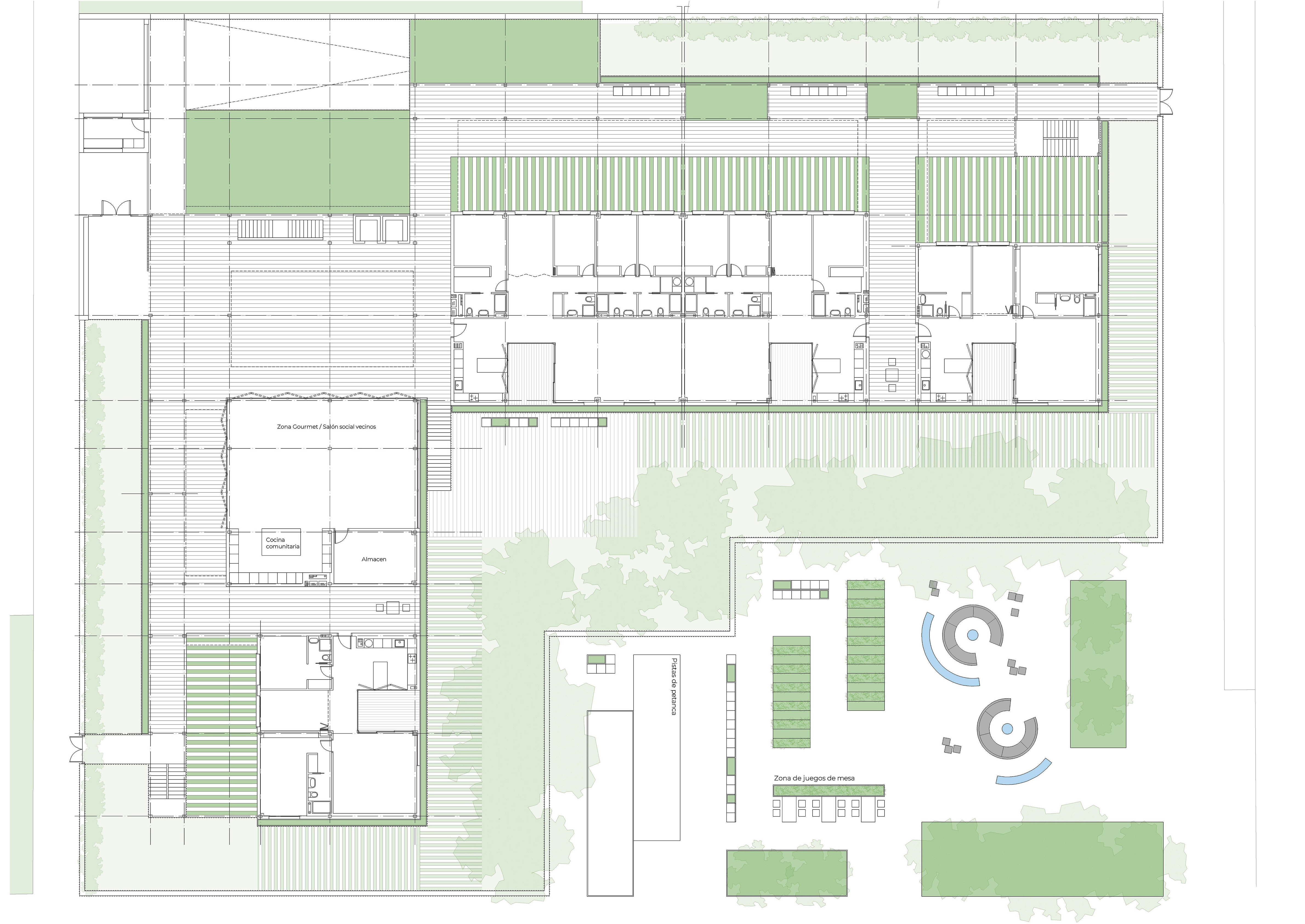
Taking advantage of the fact that the access is the most public area of the whole building, it was decided to locate a social hall next to it for the development of events and activities. The final goal is to create a community of neighbors that lasts over time in which people can grow within it and where intergenerational relationships are encouraged, which is why it was decided to provide the building with a variety of common areas.
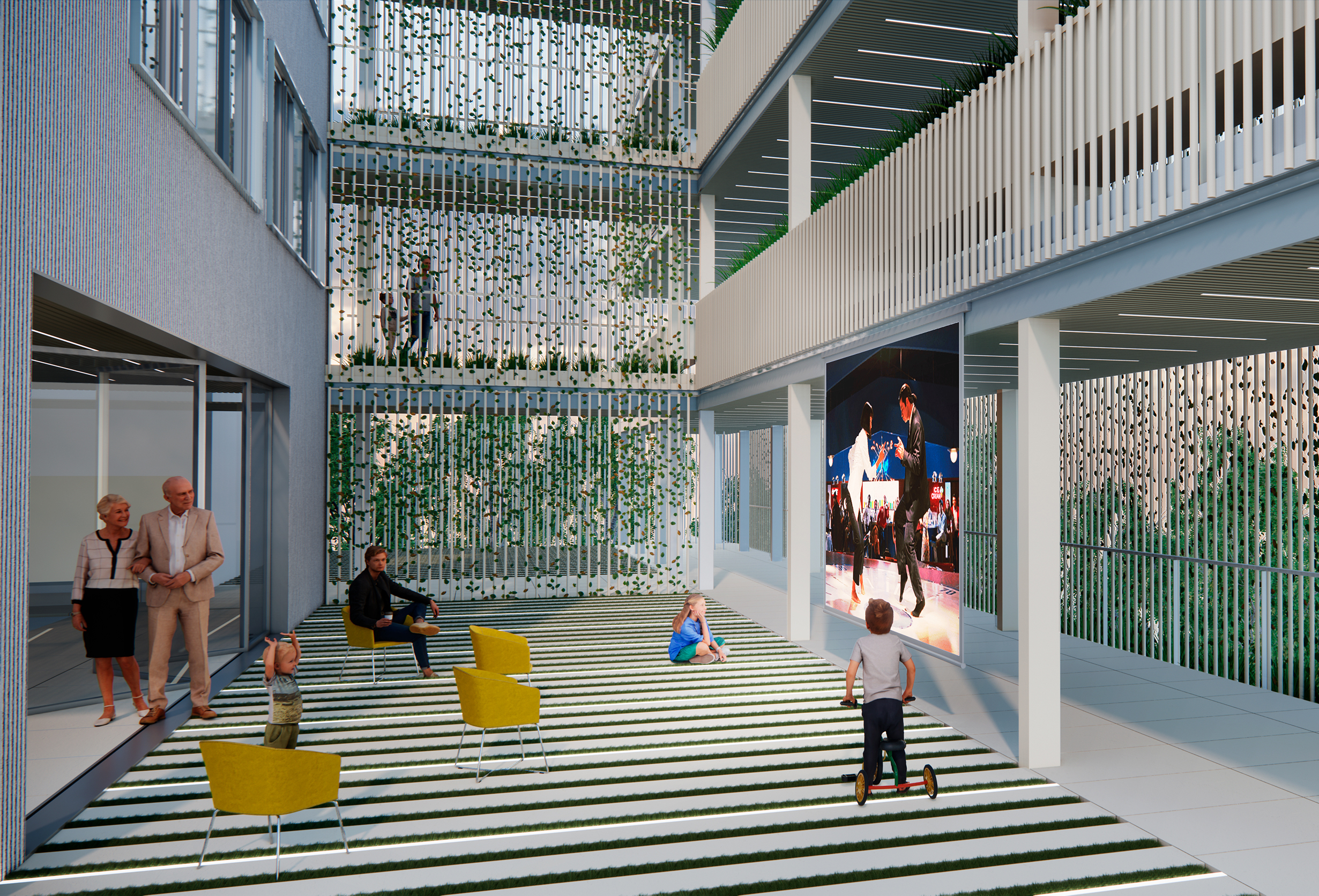
The block proposal becomes a space organized by a series of plant elements at various scales ranging from the status shared in the neighborhood to the daily life of the people. The dwellings are concentrated on the west and south facades and their access is organized through a series of open galleries that structure the building's floor plan.
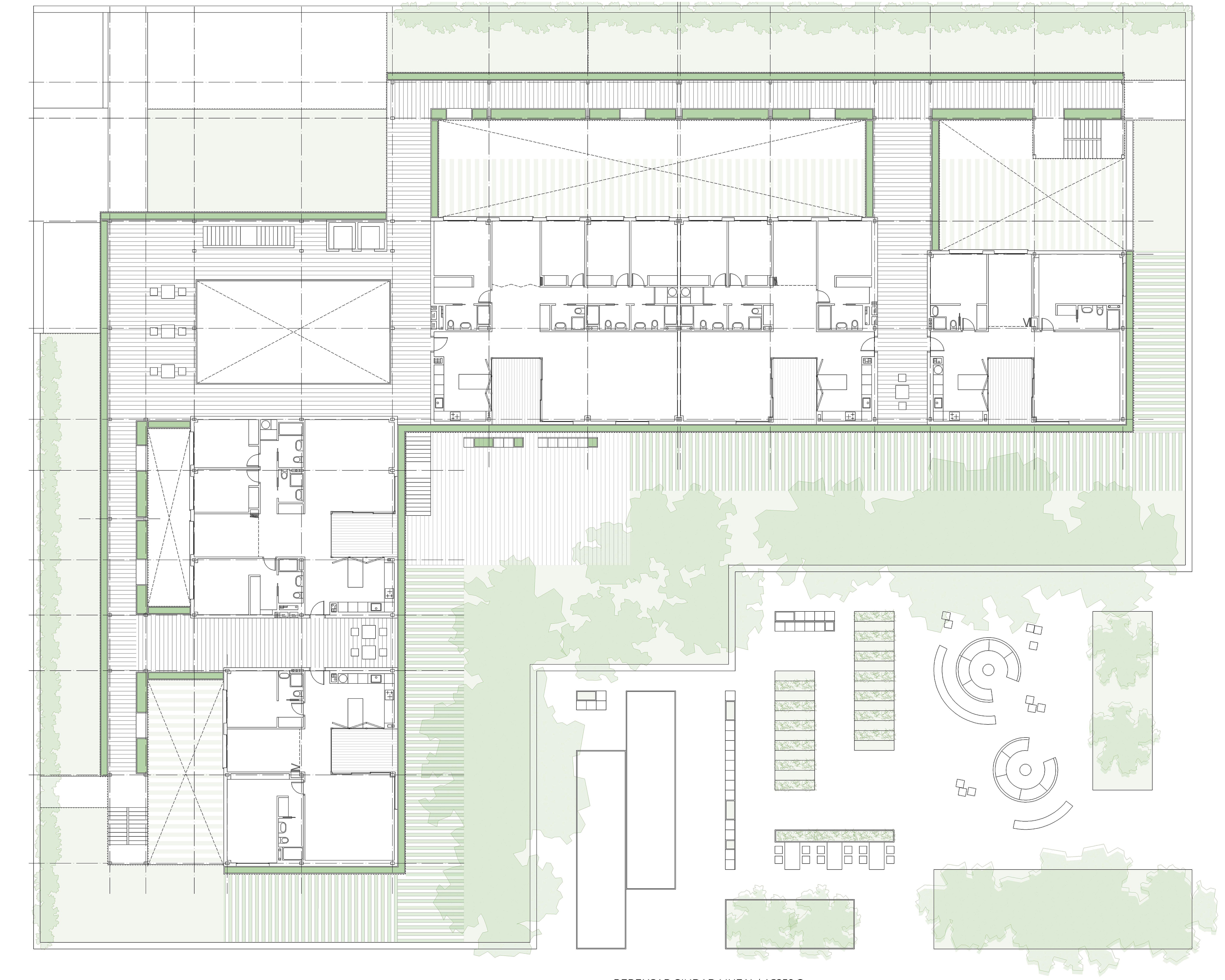
These galleries become a set of public spaces organized in several heights, interrupted by a series of vertical courtyards that allow the entrance of light in the houses. The vegetation takes a role core topic in these spaces and in addition to serving as a decorative element is intended for self-sufficiency through a network of gardens linked to each of the houses. In this way the initial purpose of Arturo Soria that each house should have access to a piece of field is recovered.
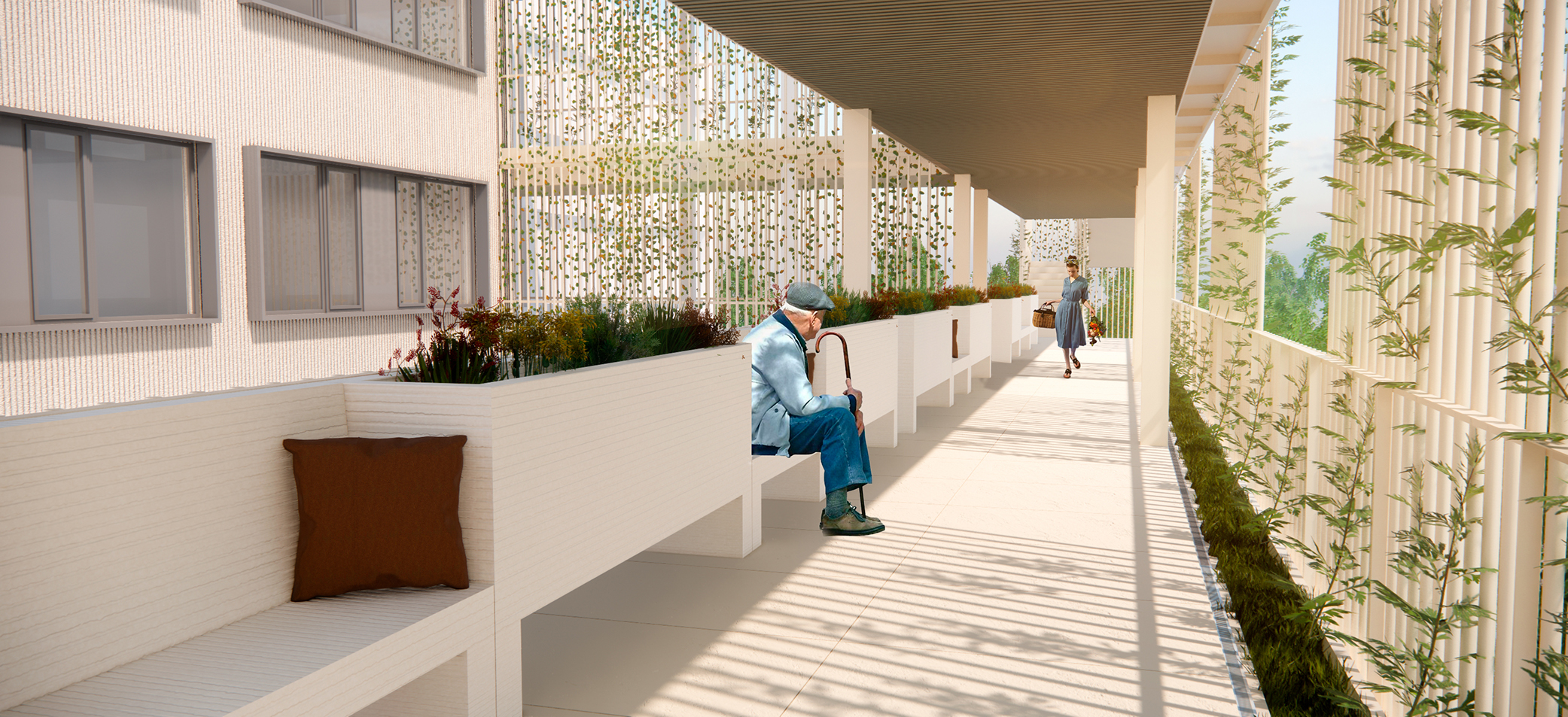
The houses are characterized by their dual orientation, consisting of a private area facing the orchards and a public area that takes advantage of the strategic location of the plot to enjoy excellent views of the city. This more public area is articulated around a fully glazed terrace that filters light throughout the house. All service elements are grouped in a longitudinal band that serves as a separating element between the two areas which is interrupted at the point where the useless room is located, thus allowing a visual connection between the rear and front space.
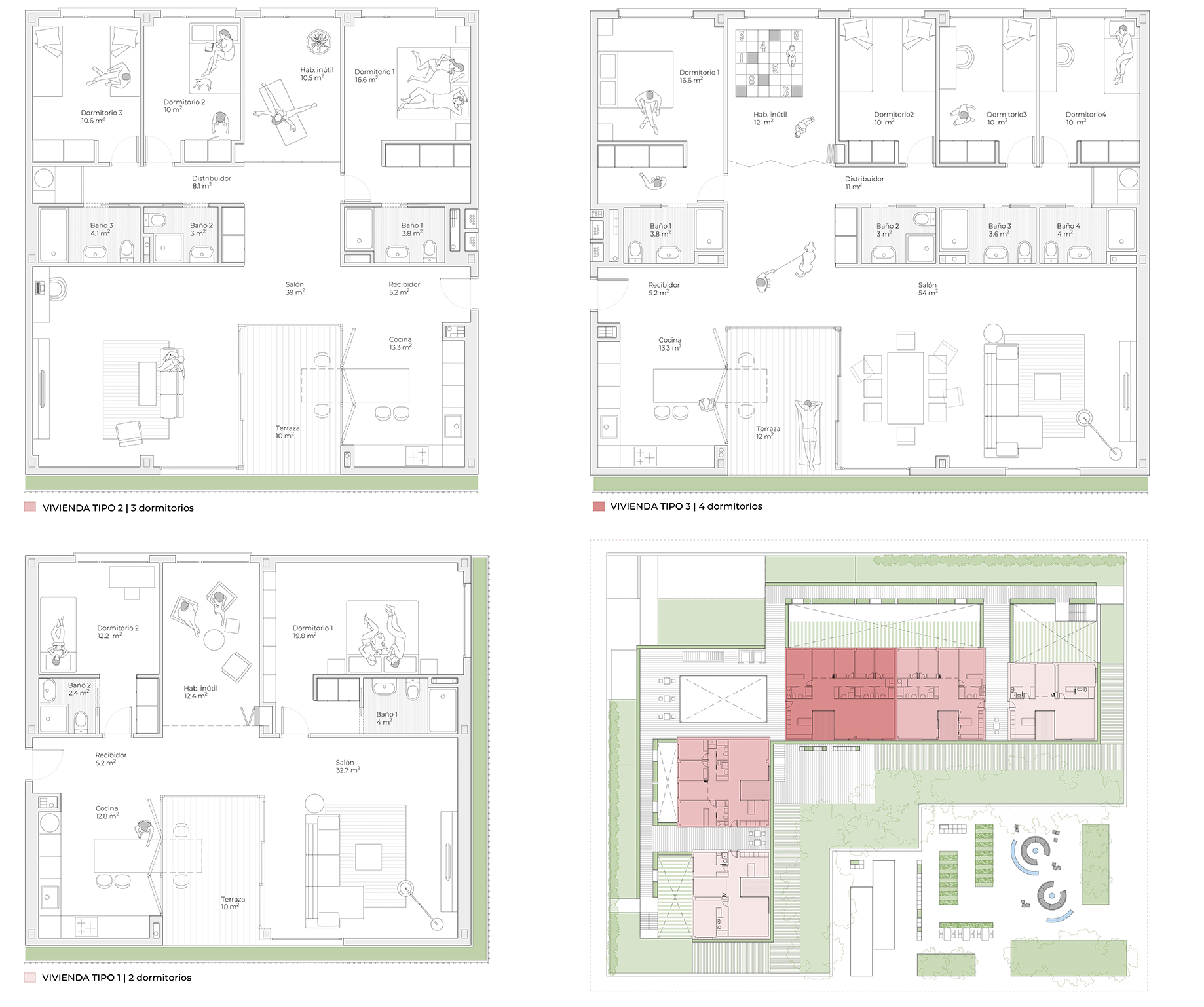
In terms of its volumetry, the building is staggered with the goal to introduce light into the orchards and the interior of the dwellings. This staggering is used to provide the building with a series of public spaces located on the roofs.
On the other hand, in the more public area of the plot, the creation of a series of spaces open to the neighborhood is proposed to encourage intergenerational relations between neighbors. Vegetation colonizes this area and activates urban life through the creation of a series of quality public spaces.
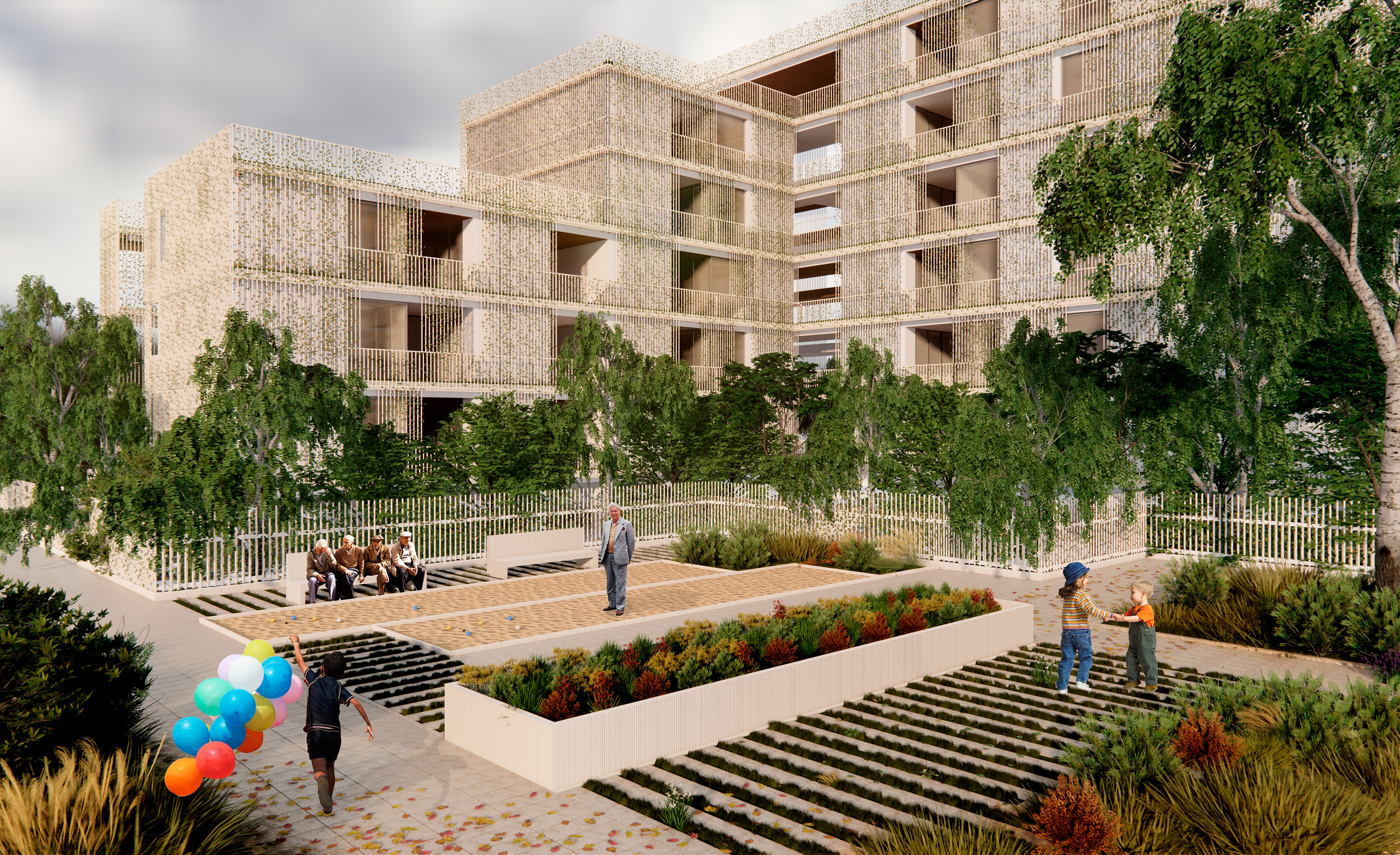
In the same way that vegetation is used on the ground floor to generate a graduation of spaces, this vegetation is moved to the façade to filter the interior space and give privacy to Username , thus removing it from the noise and hustle and bustle of Arturo Soria.
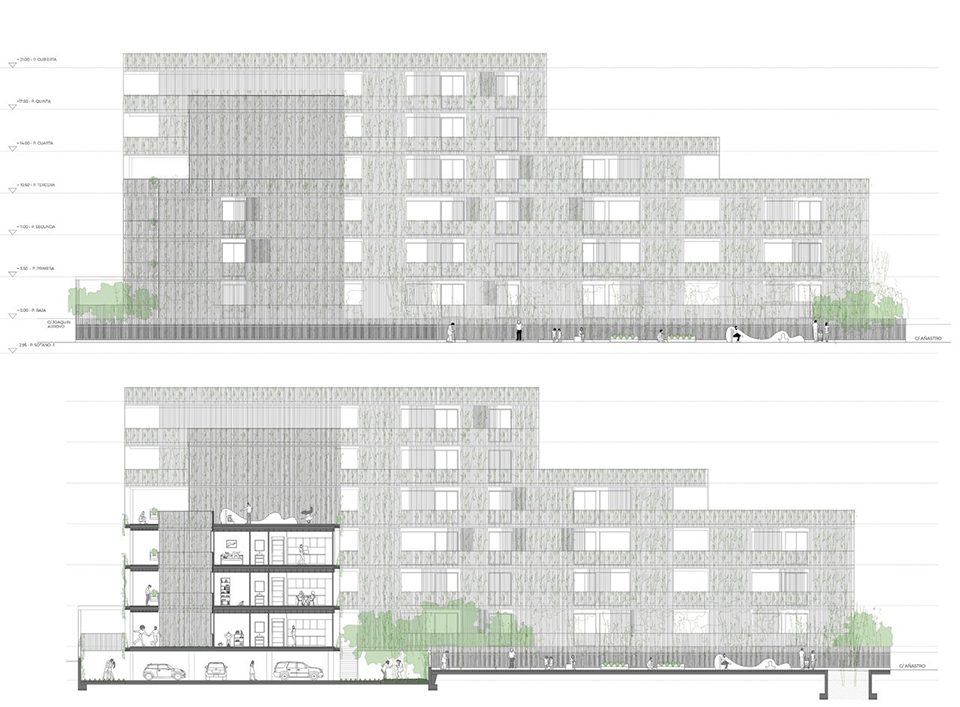
For this purpose, a lattice composed of round tubular steel profiles is proposed. This lattice is arranged on the main facades and gives the building the condition of a tree that rises in the English courtyards that illuminate the basement, colonizes the interior of the apartments through the terraces and grows in height until it disappears once it has covered the entire building. In the openings and terraces of the apartments, the latticework is adapted and a sliding system is designed to allow the graduation of the entrance light in the interior according to the needs of the users.
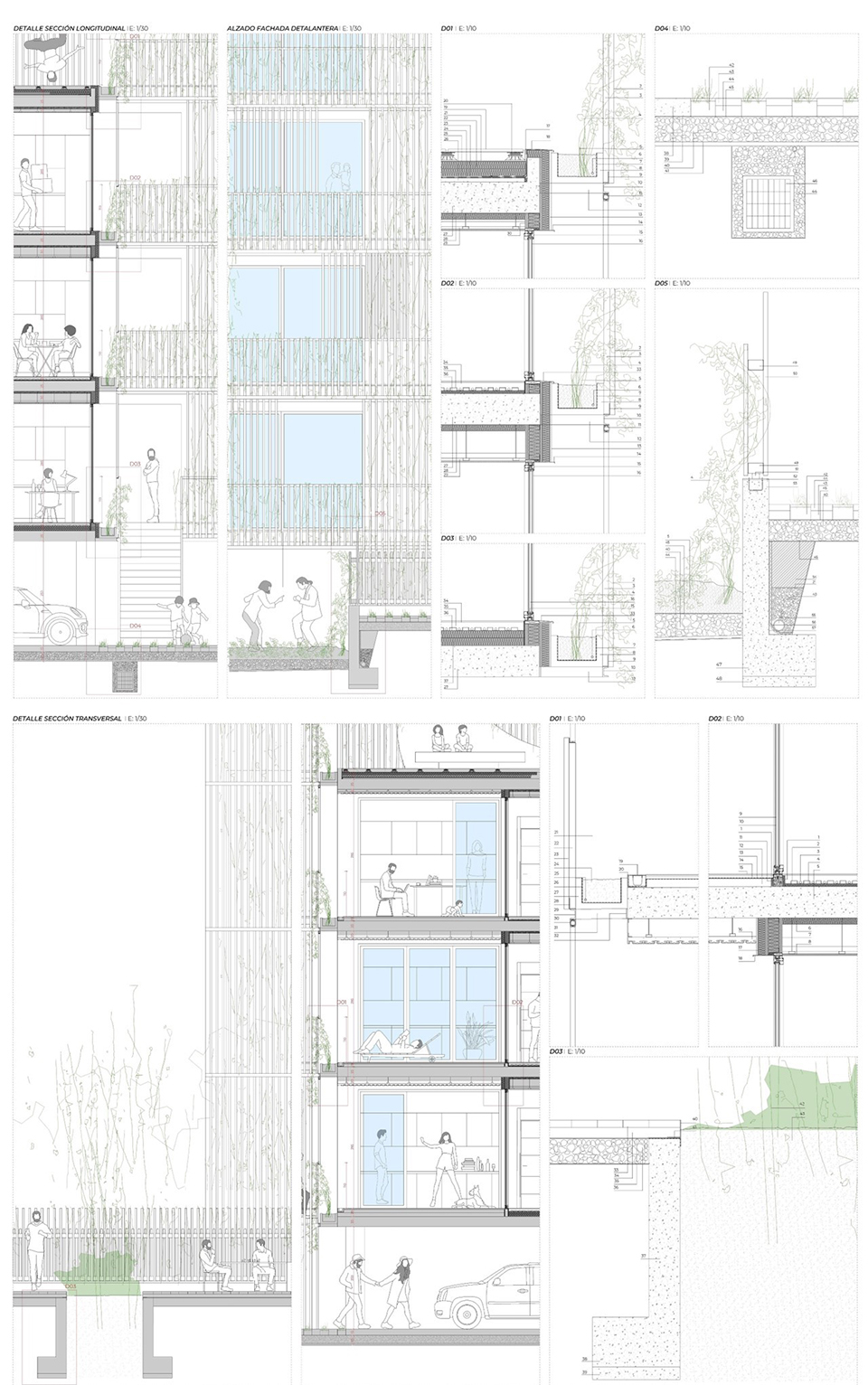
This lattice is also available in the access walkways to the houses so that the Username is in contact with nature all the way from the access to the plot to the arrival at the house.
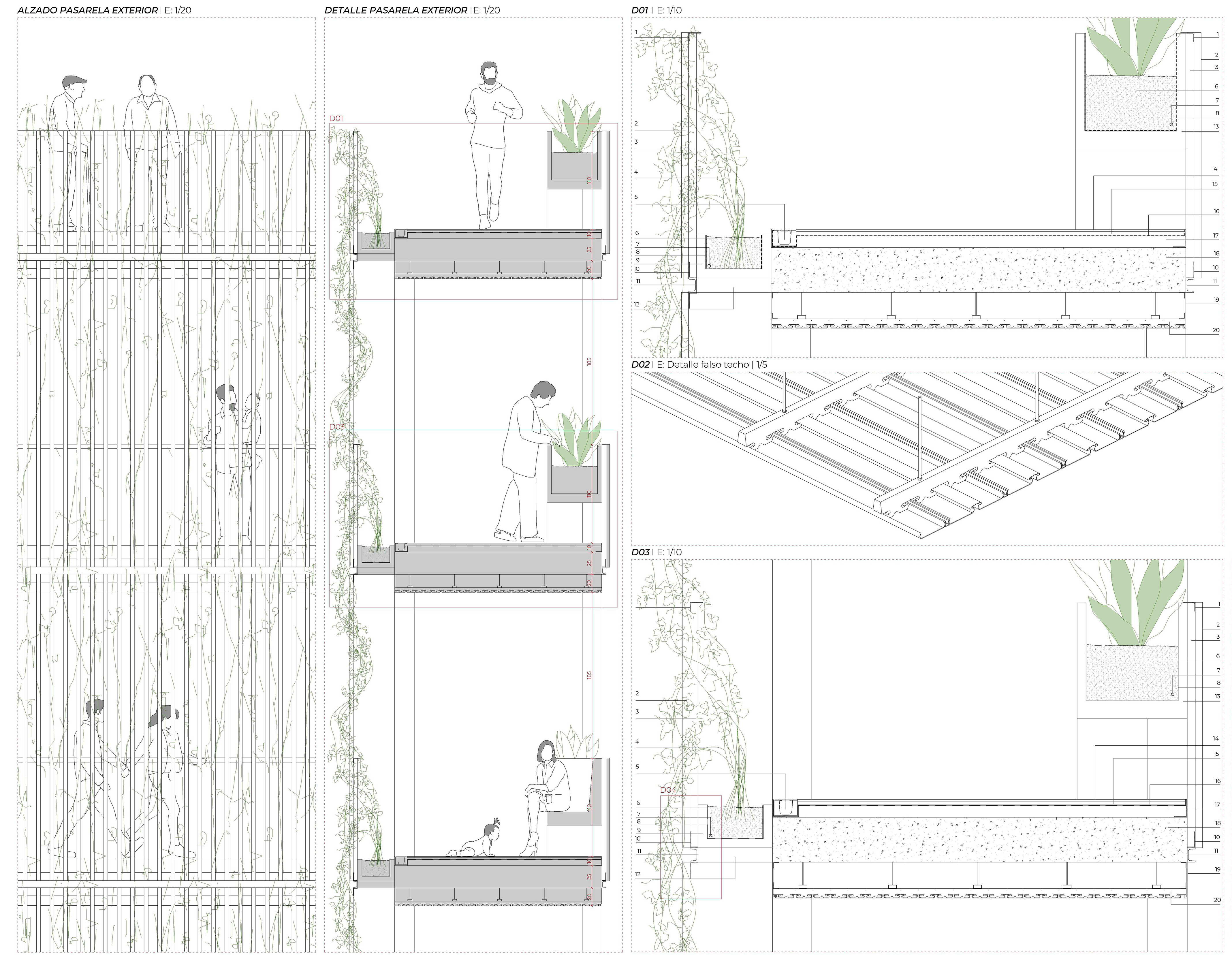
In final through the use of vegetation, the essence of the origin of Arturo Soria is recovered by combining in the same project the advantages of living in the countryside with those of living in the city.

