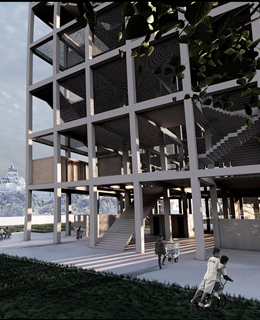
Juan Teixeira
Madrid's hidden vein
project End of degree program Master's Degree University of Architecture (MUA) and Master's Degree in design and management Environmental Building (MDGAE)
University of Navarra
Tutor: Eduardo Escauriaza
The enigmatic constructions of the Water Journeys saved Madrid for centuries from the demands of water supply by means of an immense network of subway galleries. The so-called "qanats", captured and conducted the water from the water table to hundreds of public fountains, where it was collected by the residents of the Villa or by the water carriers. Beyond solving a primary need, water was erected as a point of meeting, community and tradition.
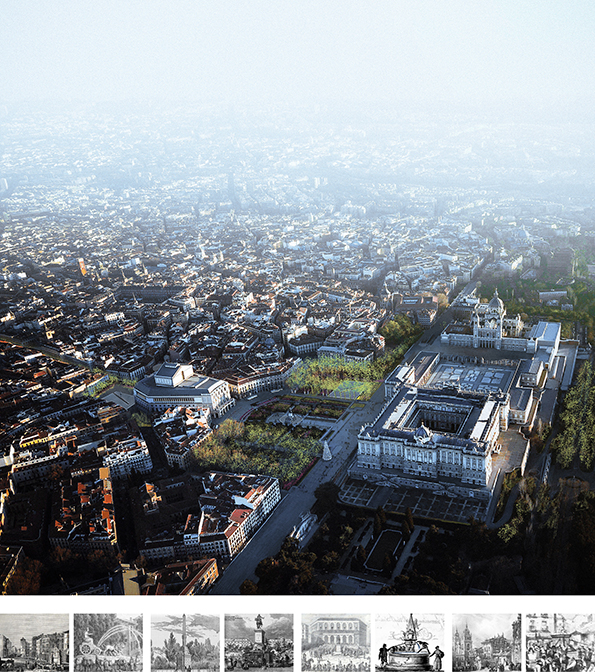
The object of project is not the recovery of the original layout of the Amaniel Water Journey, but its medium, seeking to revive the original spirit of the most recent Arab water canalization that sustained life in the Palace for centuries, and supplied the strong demand of the demographic boom that Madrid suffered when it was named capital of Spain.
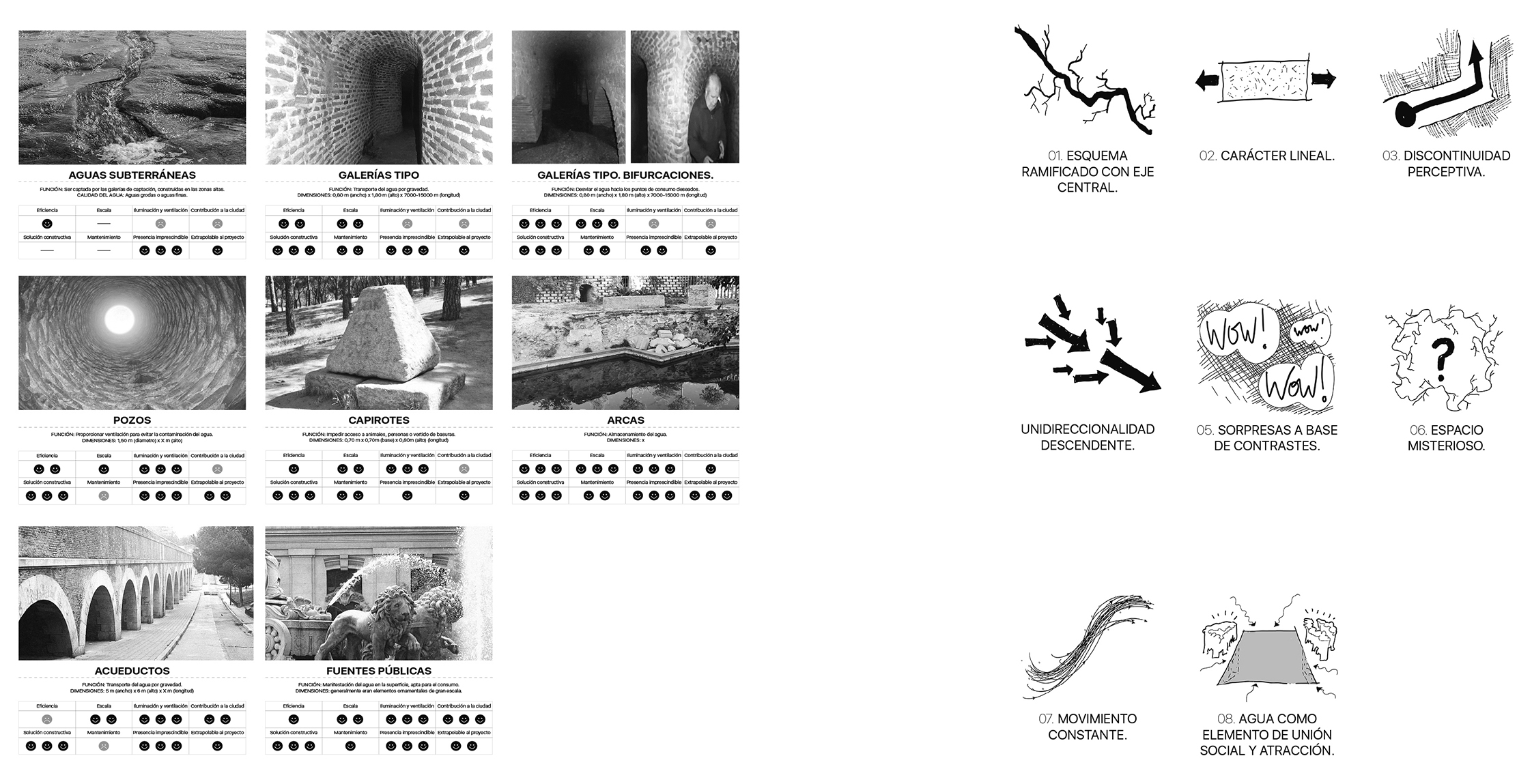
The proposal delves into a new museum concept, incorporating the principles of the primitive galleries of the Water Journeys that can be extrapolated to a contemporary museum from its typological and constructive study. Thus, the building will never lose its strong historical link despite the new contemporary formalization. A linear route rediscovered centuries later, giving it once again the character of a gallery in itself.
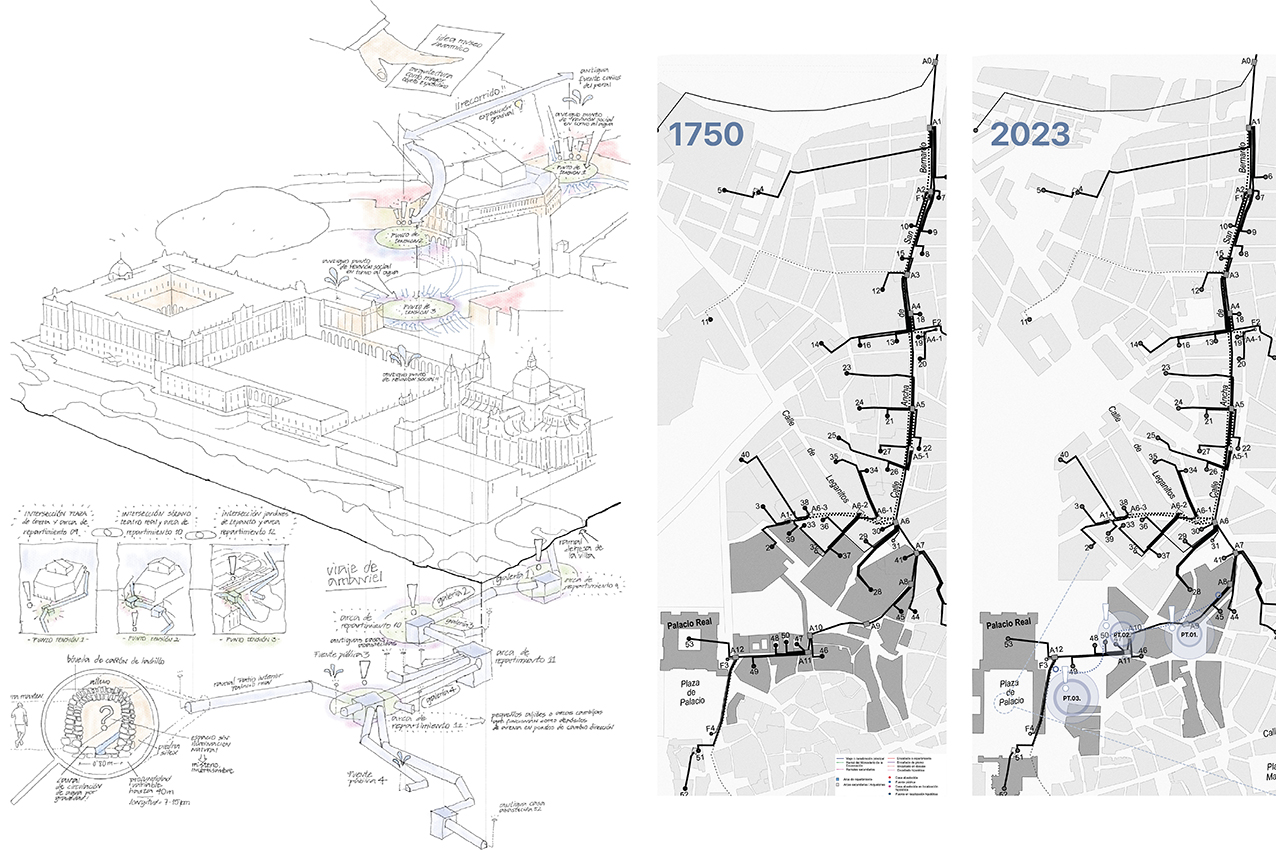
The large scale of the operation brings together the two most degraded points of the royal promontory: the place of Opera and the Lepanto Gardens, thus accelerating their regeneration from the homogeneity of the urban space.
The water rises as a purifying element of the public space, whose surface, from the beginning, will not be crossed or occupied by any urban element, eliminating the excessive issue of elements that distort the public space and clarifying the lost monumentality.
The ponds themselves form the two entrances to the museum and the civic center. The entrance to the building becomes an experience in itself, immersing the Username slowly in the water under ramps marked by the dominant urban alignments. Large bodies of water that recover two points of social meeting around the water in its original location, occupying the footprint of the old distribution coffers of the Voyage of Amaniel in 1750.
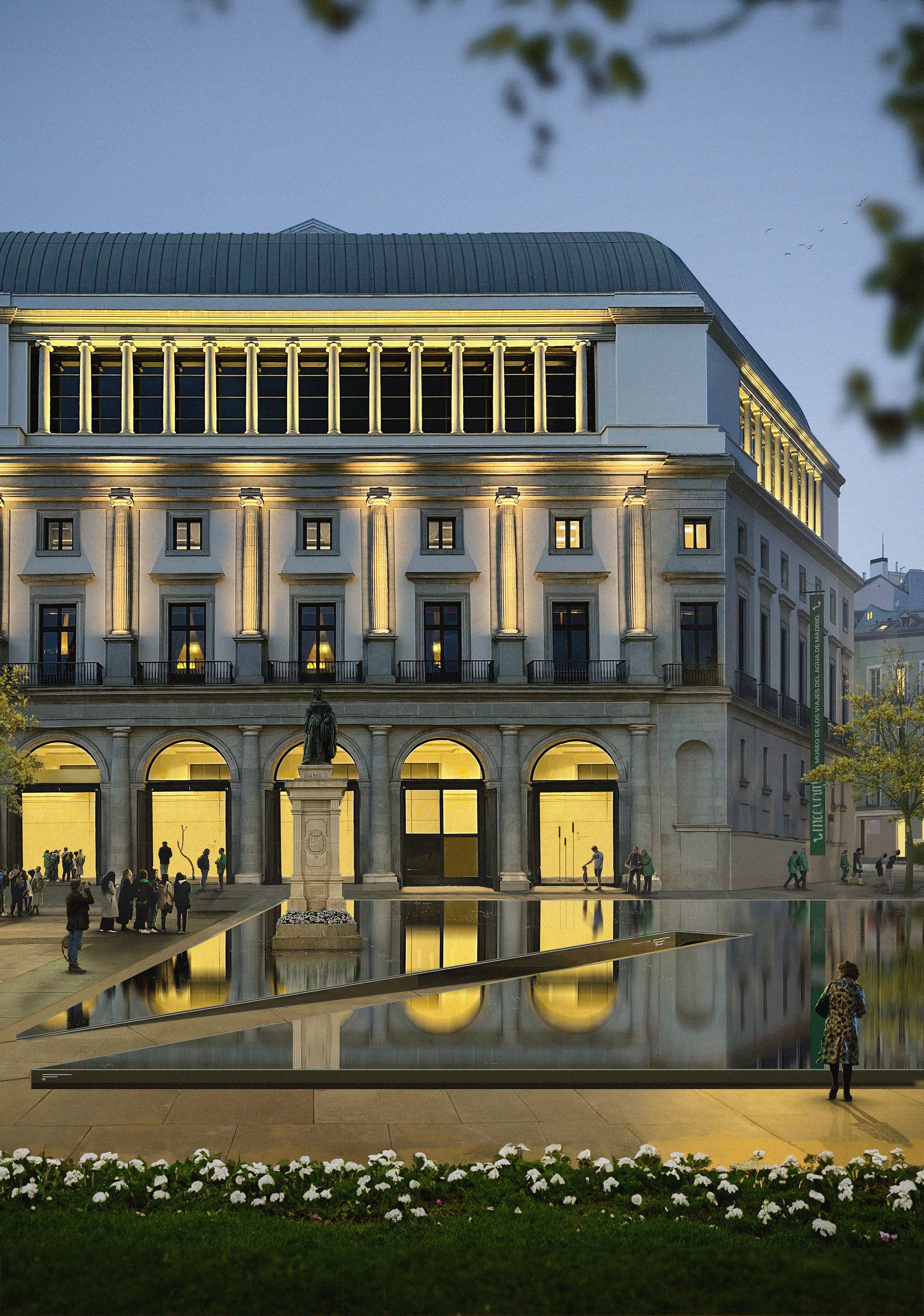
The large size of the ponds is a nod to the ancient life of the Court and its tradition around water, by mimicking the original dimensions of the inner courtyard of the Royal Palace, the main building of the Journey.
The subway infrastructures mark the operational footprint of the subway building, a geometric abstraction of the layout. A subway route drawn by the union of three points of intersection between the old arches and buildings core topic of the present city. Materialized in the museum in three large cisterns, they vertebrate the preceding interior space.
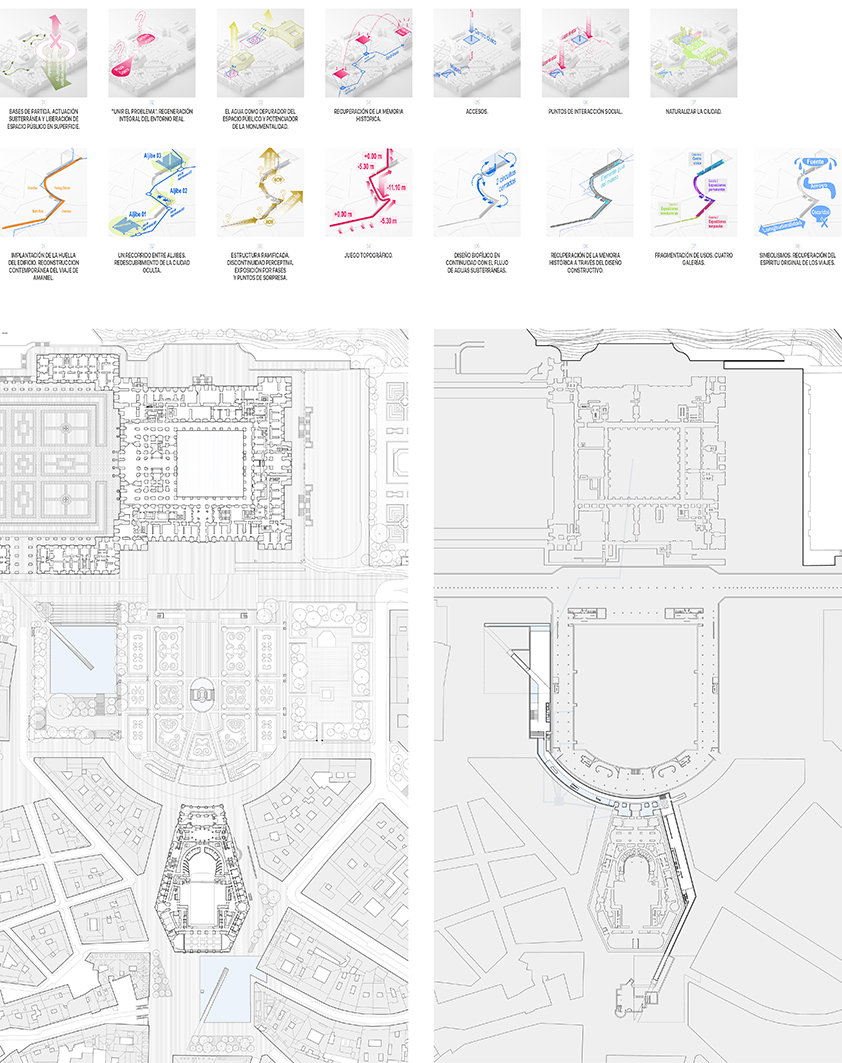
The tour experience is fragmented into four galleries delimited by the upper urban grid, dividing the program without the need for compartmentalization.
The first gallery houses the introductory exhibits and emphasizes the spatial longitudinality so characteristic of primitive travel. The original branched structure is simplified by preserving the changes of direction of the surface weft, in order to blur the sense of orientation of Username and enhancing the final surprise effect.
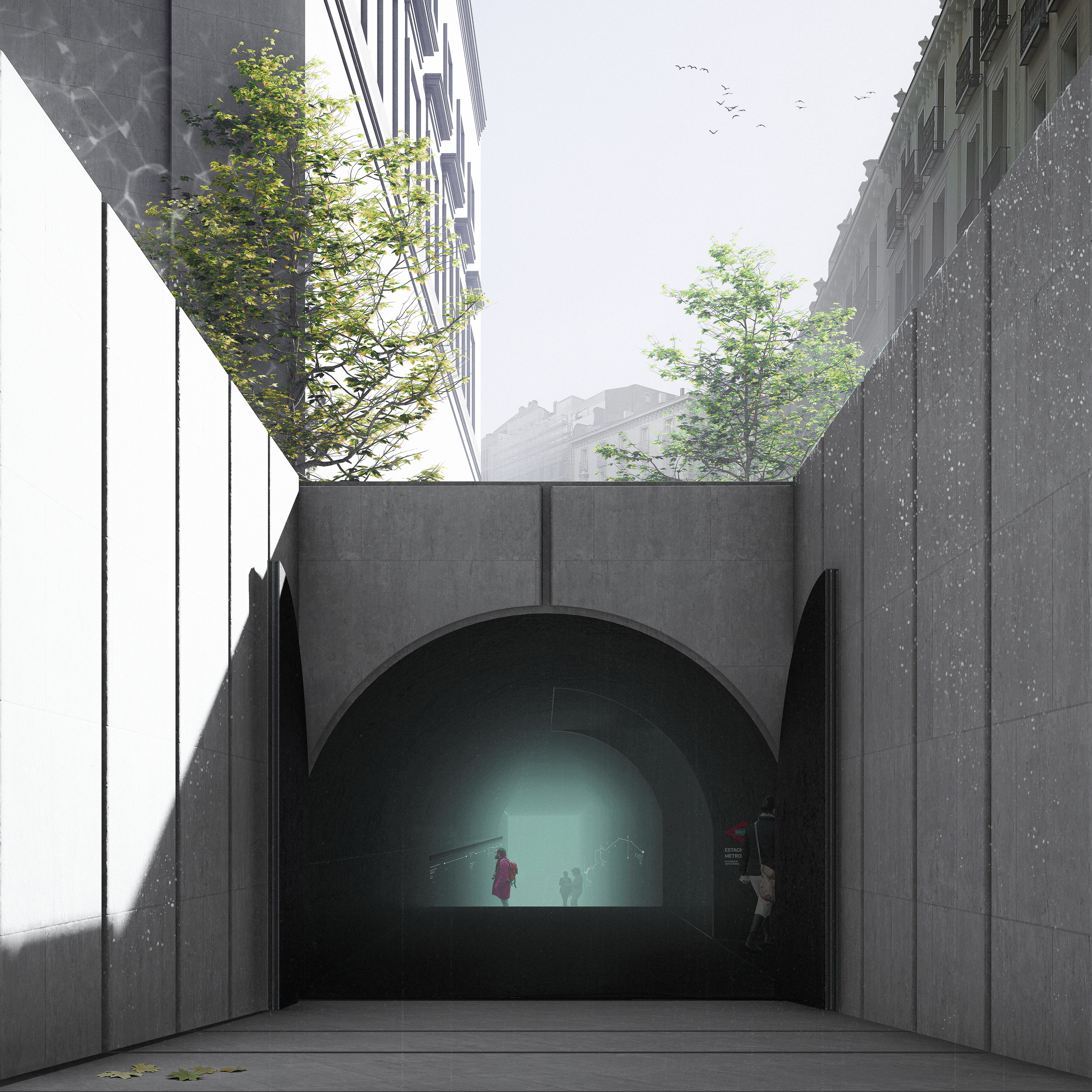
The second gallery houses the temporary exhibitions, where darkness is more prominent than light. The design of the dark, narrow and longitudinal interior spaces create that great uncertainty of not knowing what will be in the "beyond" and encourages the Username to continue the tour. Thus, the content of exhibition of each gallery is revealed gradually.
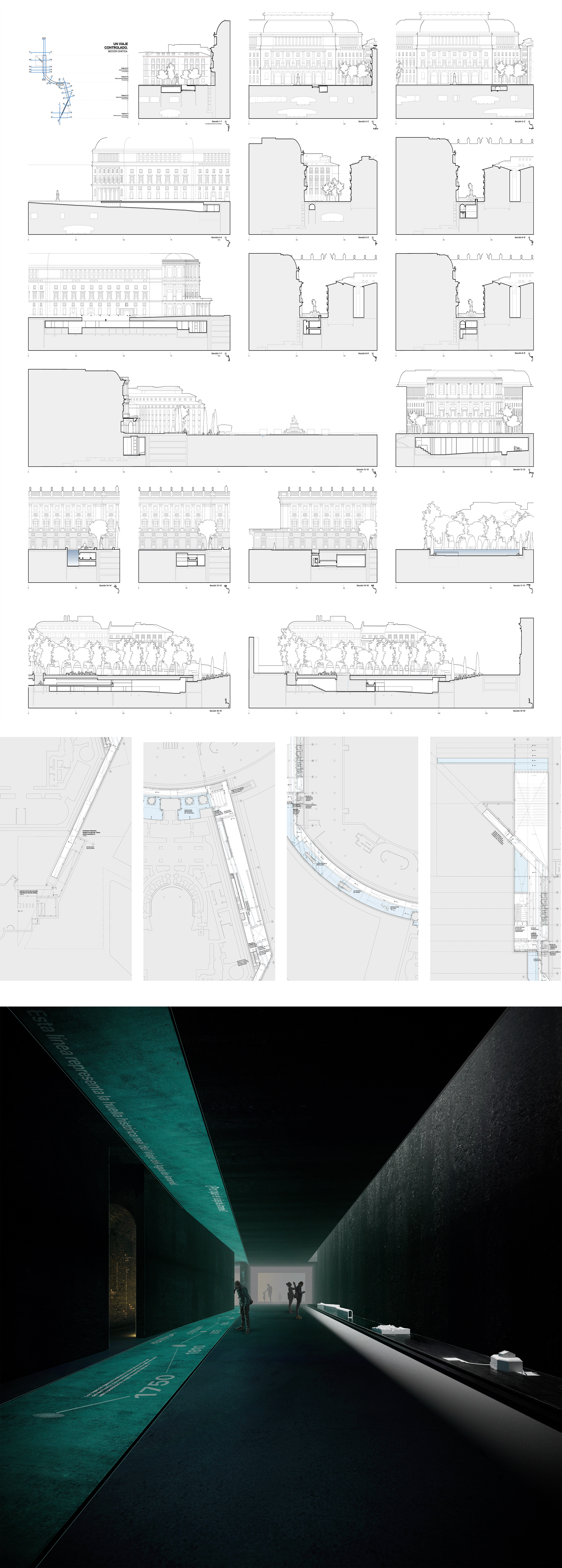
The third gallery includes the permanent exhibitions with a display of archaeological remains. Evoking the concept of groundwater and the stream from an installation of moving water and a large cistern under the foundations of the Teatro Real. Water springs in the interior space as the protagonist of the exhibition, at those points where the branches of the Viaje de Amaniel had a greater density of galleries and therefore, of water.
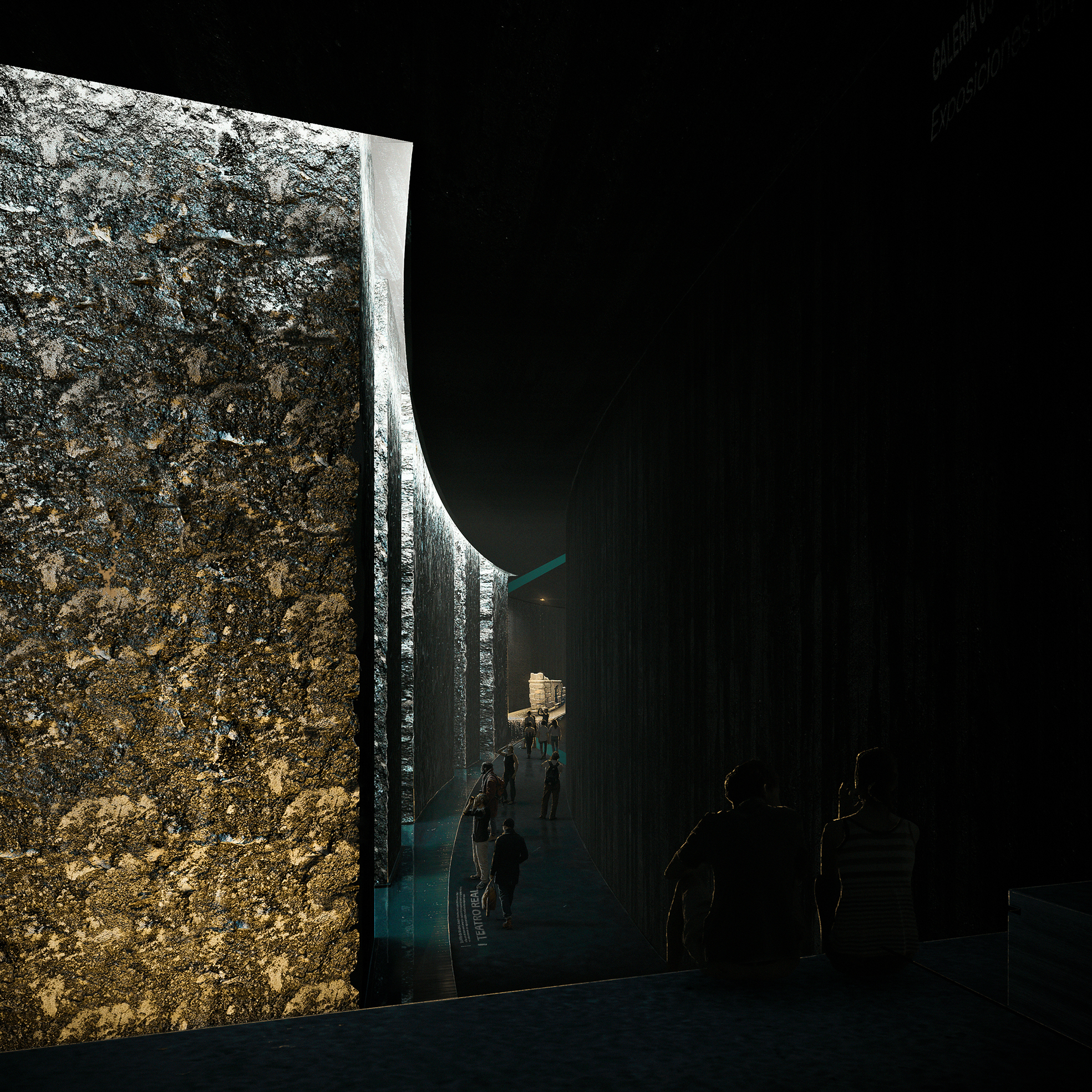
The last gallery forms the civic center and alludes to the concept of source as a material representation of the end of every water journey: the point where water comes to light. Here, the boundary between architecture and nature fades away.
Beyond the operational footprint of the building, the oxidized blue copper takes over the actual footprint of the original galleries irregularly running through all its interior galleries as an element guide in the tour.
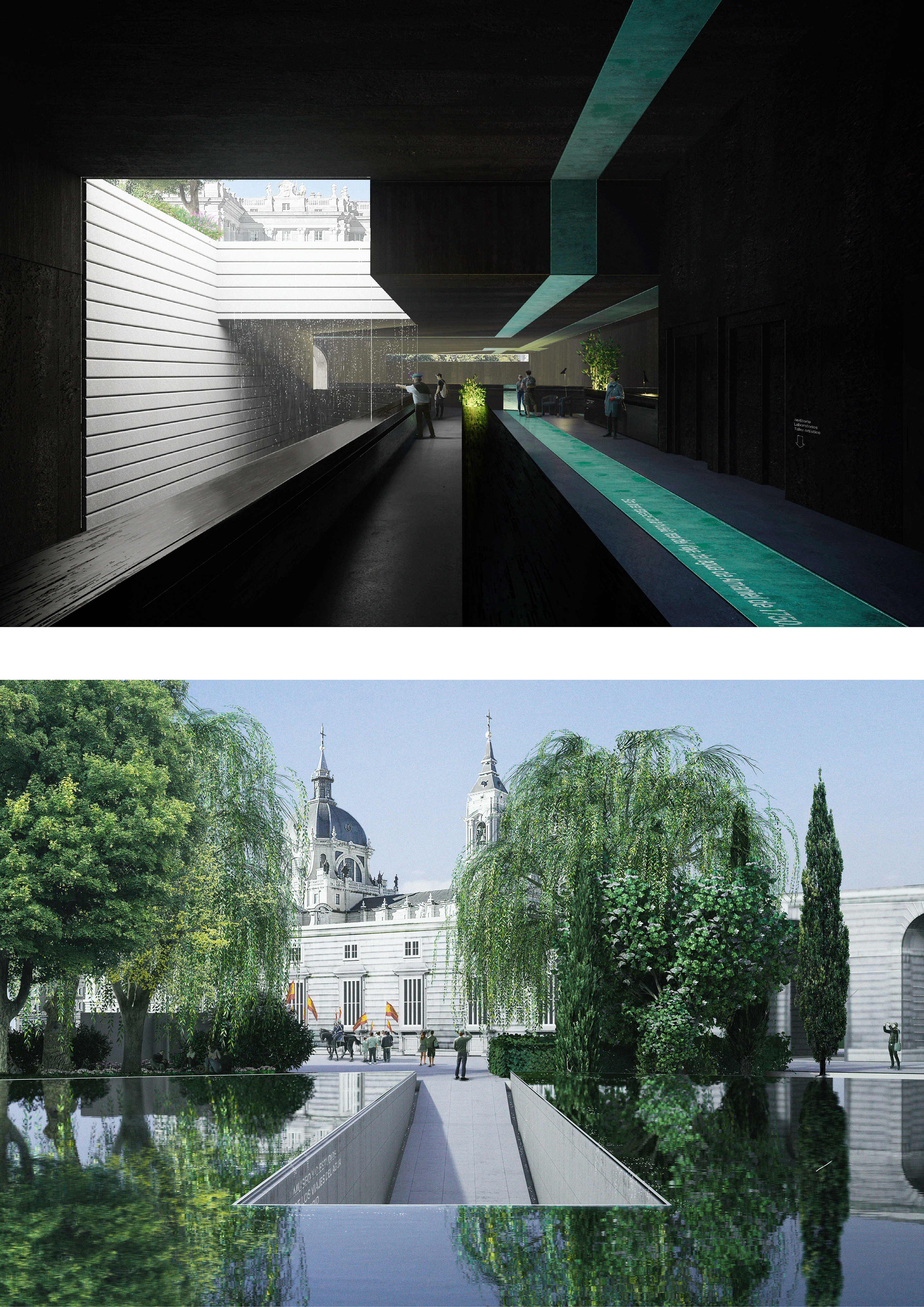
A parallel study of the carbon footprint and energy demand is carried out, quantifying the sustainability of the subway architecture through digital simulations. An exemplary building for its ability to achieve energy self-sufficiency through geothermal energy and a high performing corroborated by its grade BREEAM Excellent.
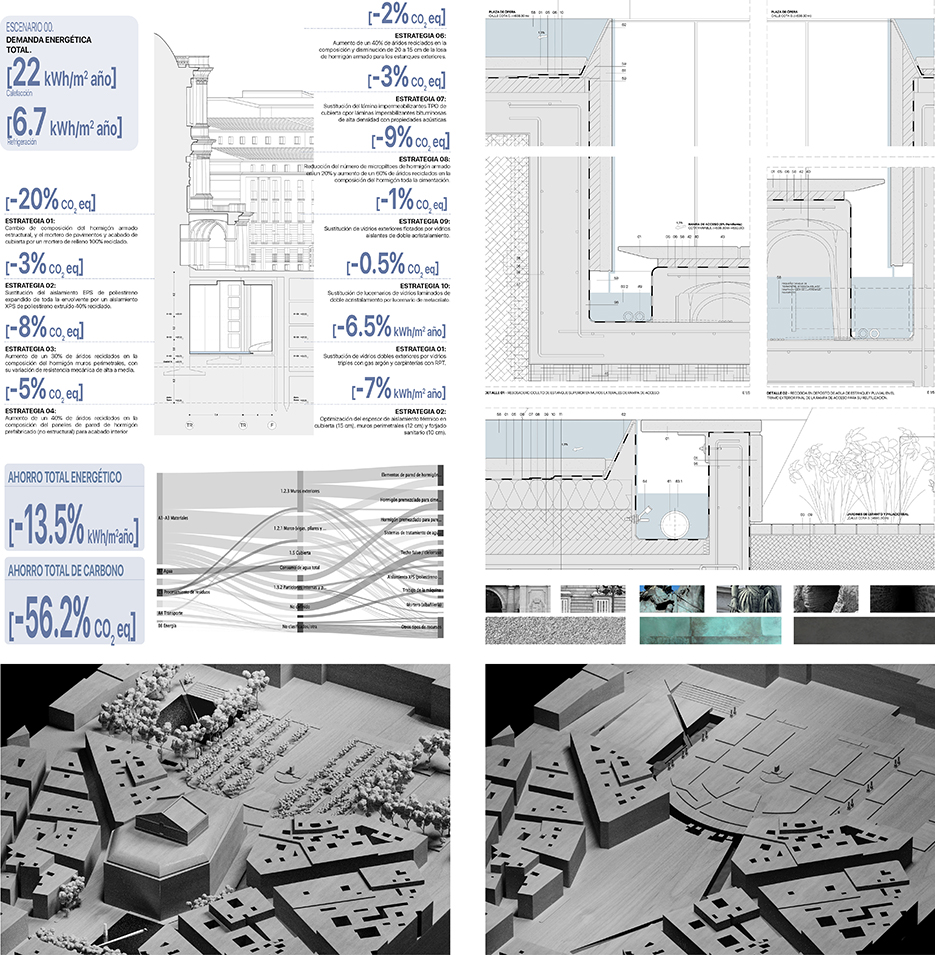
The constructive language is limited to the materials already assumed by its immediate surroundings throughout history. Beyond the use of local materials such as the gray beehive stone of the historic buildings, the oxidized blue copper that sculpted the equestrian monuments or the black concrete that recovers the darkness of the primitive galleries, tradition is reinforced, creating an architecture fully integrated into the city.
A new building that moves away from purpose to build a landmark in the city, boosting the opportunity to revive a valuable history to fill the regeneration of the real environment.

