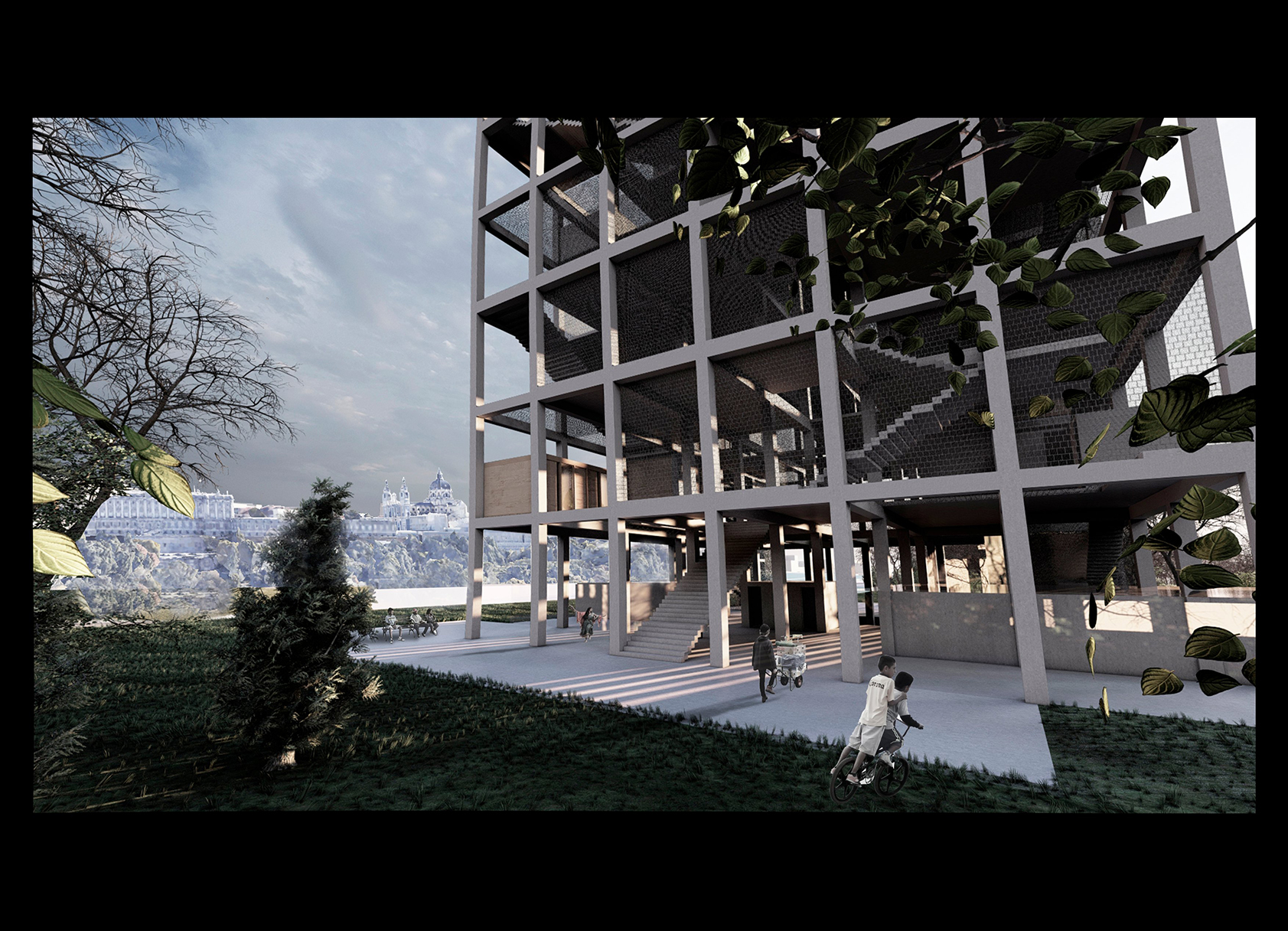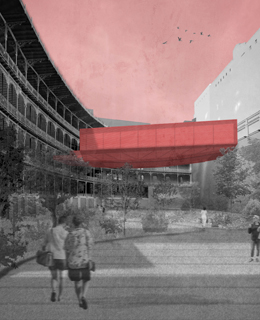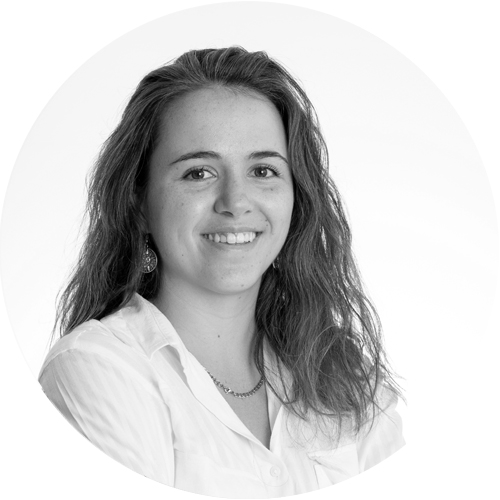
Sofia Lopez
The Towerr
project End of Degree Master's Degree in Architecture
University of Navarra
TutorAntonio Vaillo
"The Towerr emerges as a beacon of resistance, a project destined to be more than just a shelter. This center for refugees rises with the determination to be the very fabric that sustains and shapes the city.
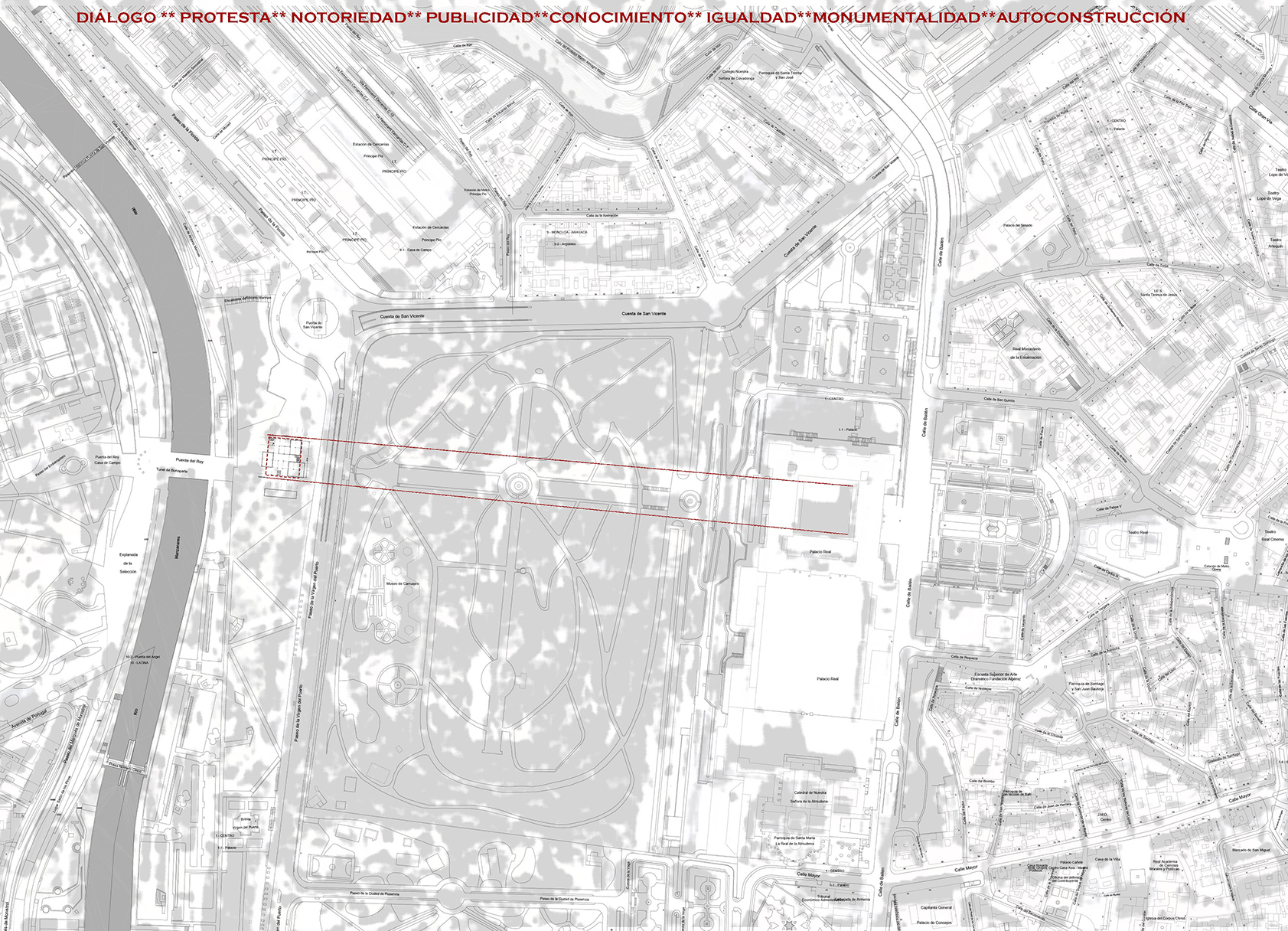
The strategic choice to be located in a space that produces a dialogue with the royal palace of Madrid is not a coincidence; it is a deliberate act of equalization and exhibition . "The Towerr" is not only located there, but is implanted as a landmark, a challenging monument and a means of visual communication that engages in a direct dialogue with the surroundings. Architecture is not simply structure, it is a bold means of expression that tells the stories of those who have been displaced.
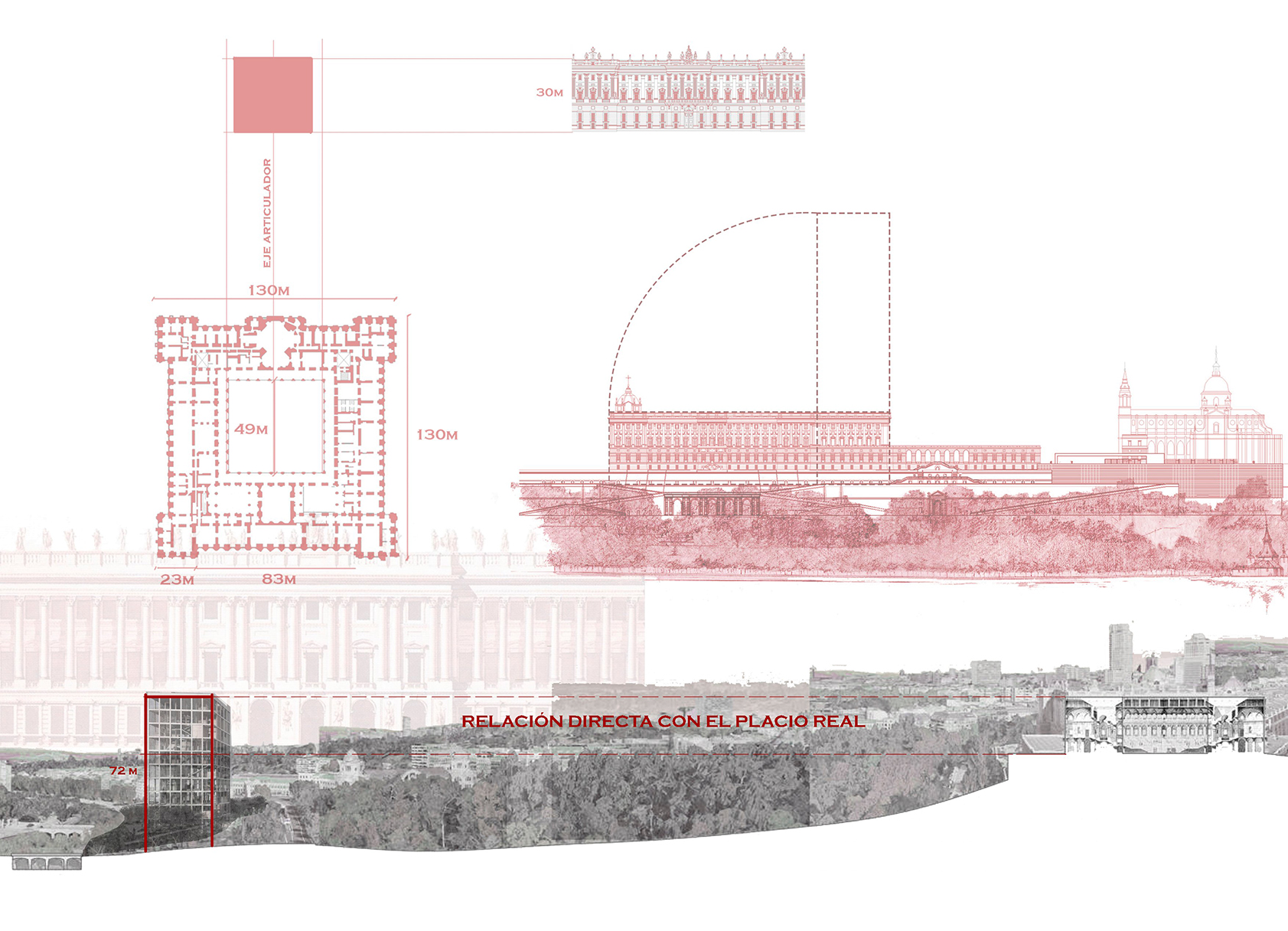
"The Towerr" stands as a living monument, a constant reminder that indifference has no place in the city that aspires to be just and caring. In its privileged position, this project challenges society to recognize the humanity of those who have been relegated to the shadows, in the hope that the collective consciousness will rise towards a horizon of equality and empathy.
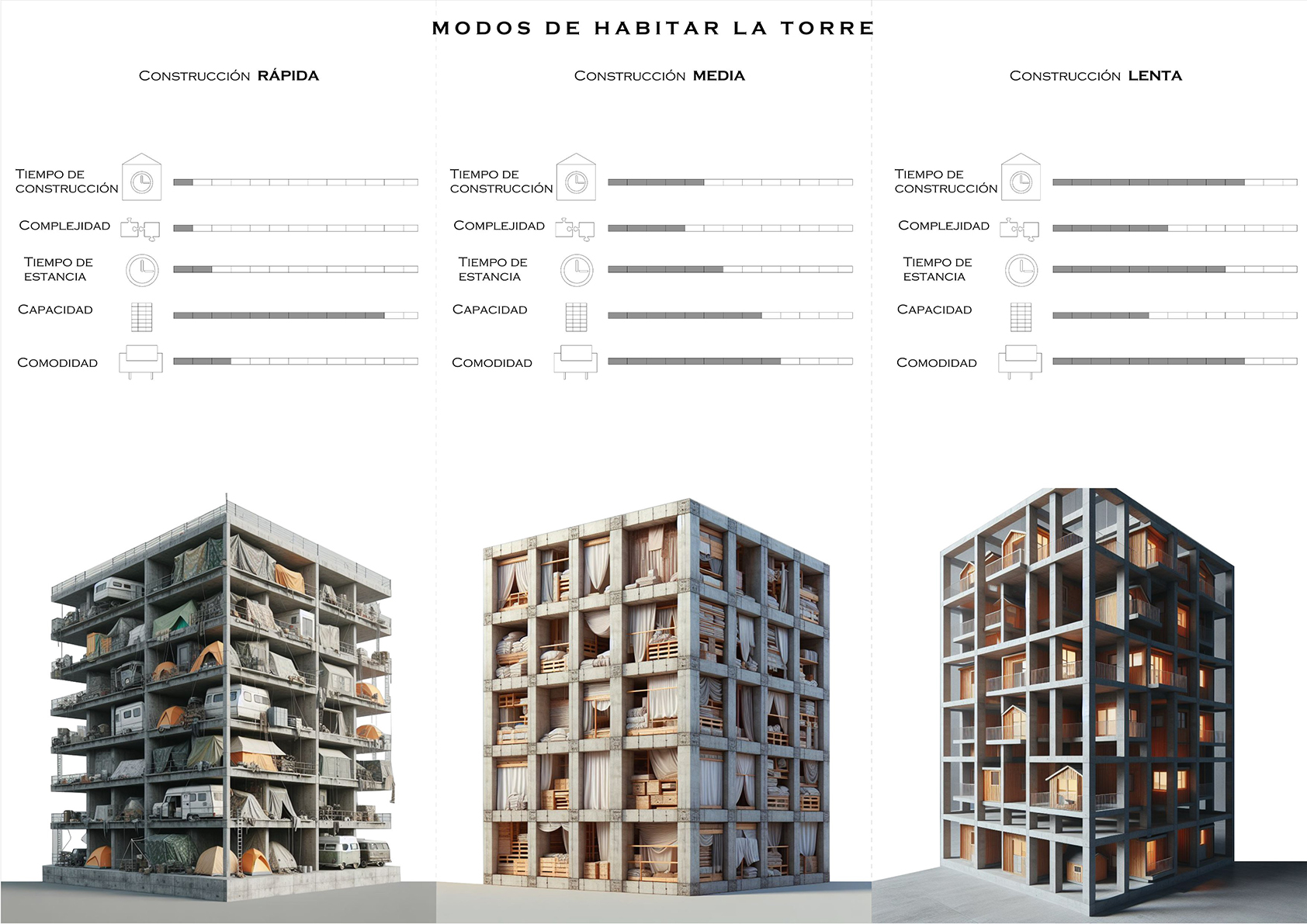
This project is developed in three phases distributed heterogeneously along the tower, each one representing a different approach of construction. First, the rapid construction, which is more ephemeral and intended to house a larger issue number of people in extreme emergency situations. This space is composed of tents, caravans and other temporary elements.
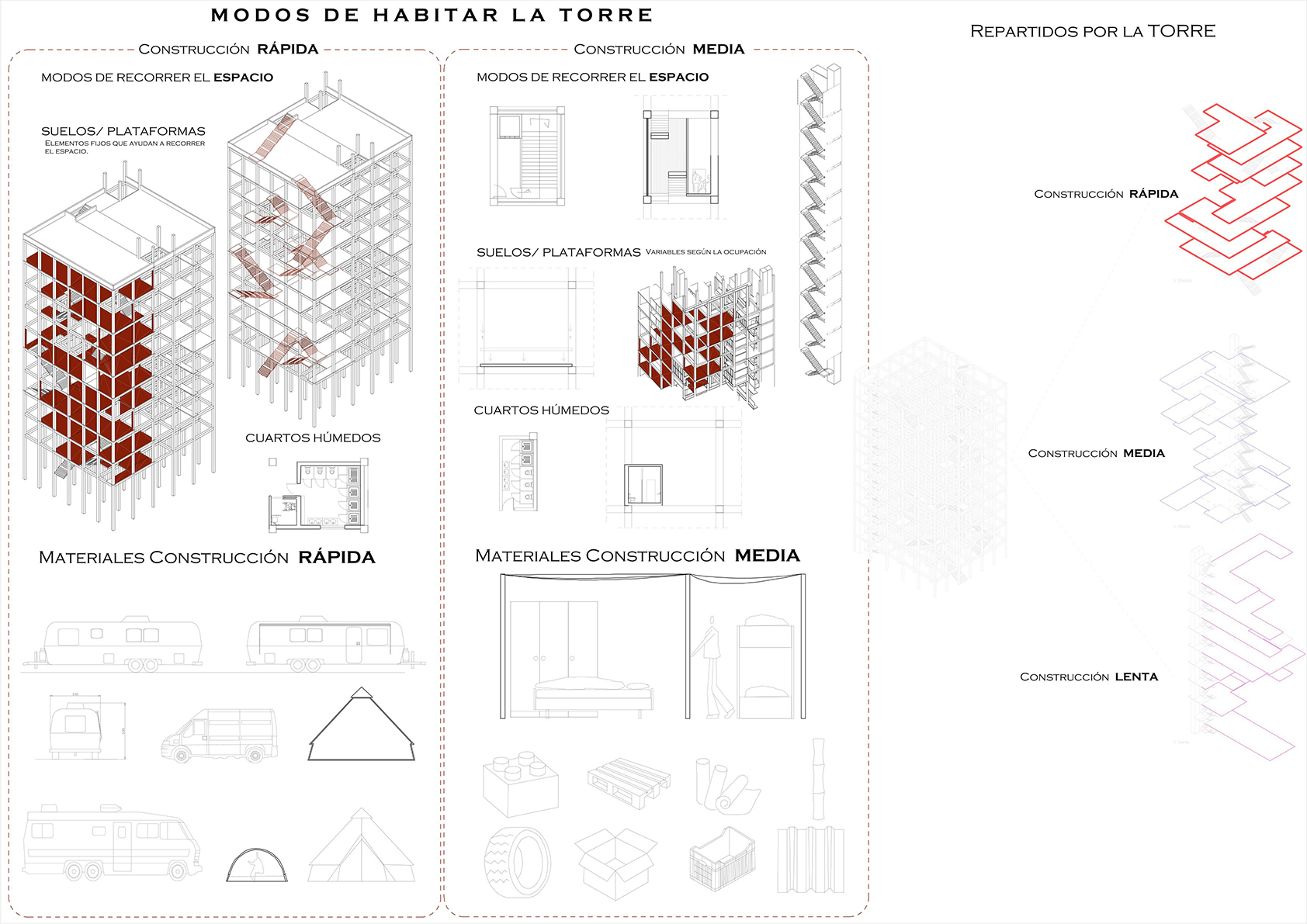
The second phase is the construction mode average, lasting about 5 to 10 days and designed for intermediate-term stays. Here, people can build homes quickly using ephemeral materials such as fabric and wood.
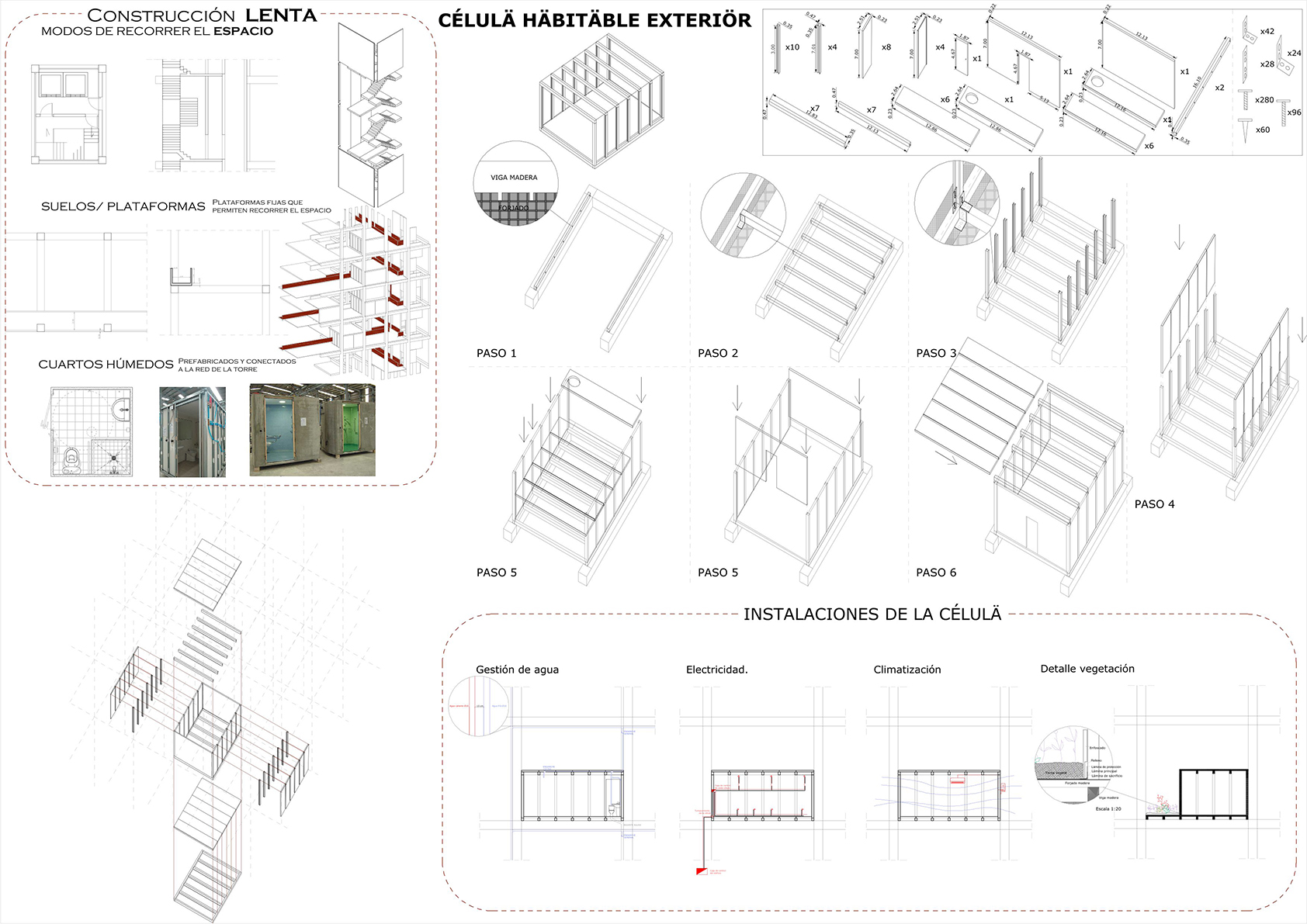
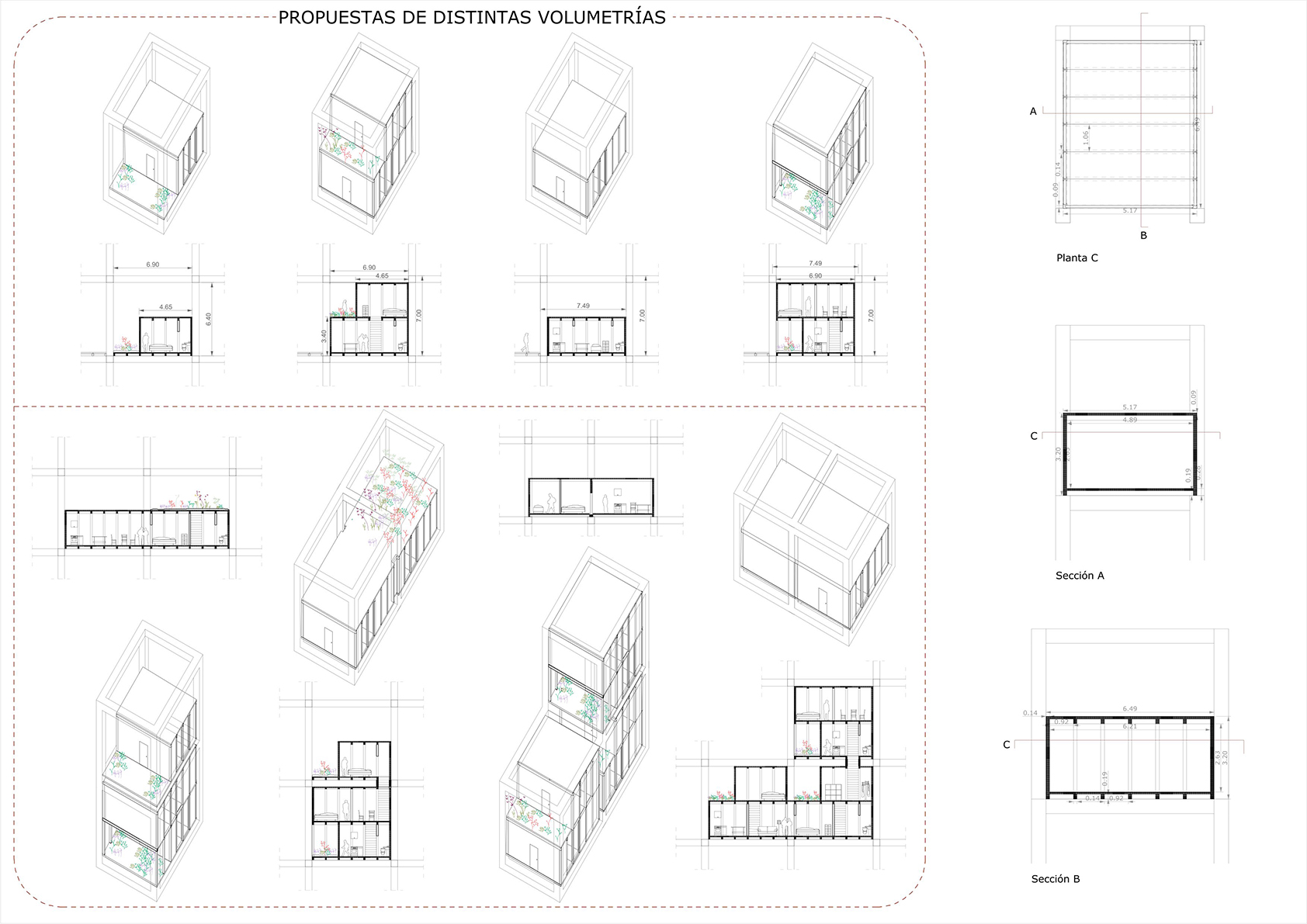
Finally, the third phase deals with slow construction, designed for longer stays. These spaces are designed to accommodate long-term needs and offer greater stability and comfort. With this variety of building approaches, the goal is to provide accommodation to people with diverse needs, offering flexible solutions that fit different contexts and times from residency program.
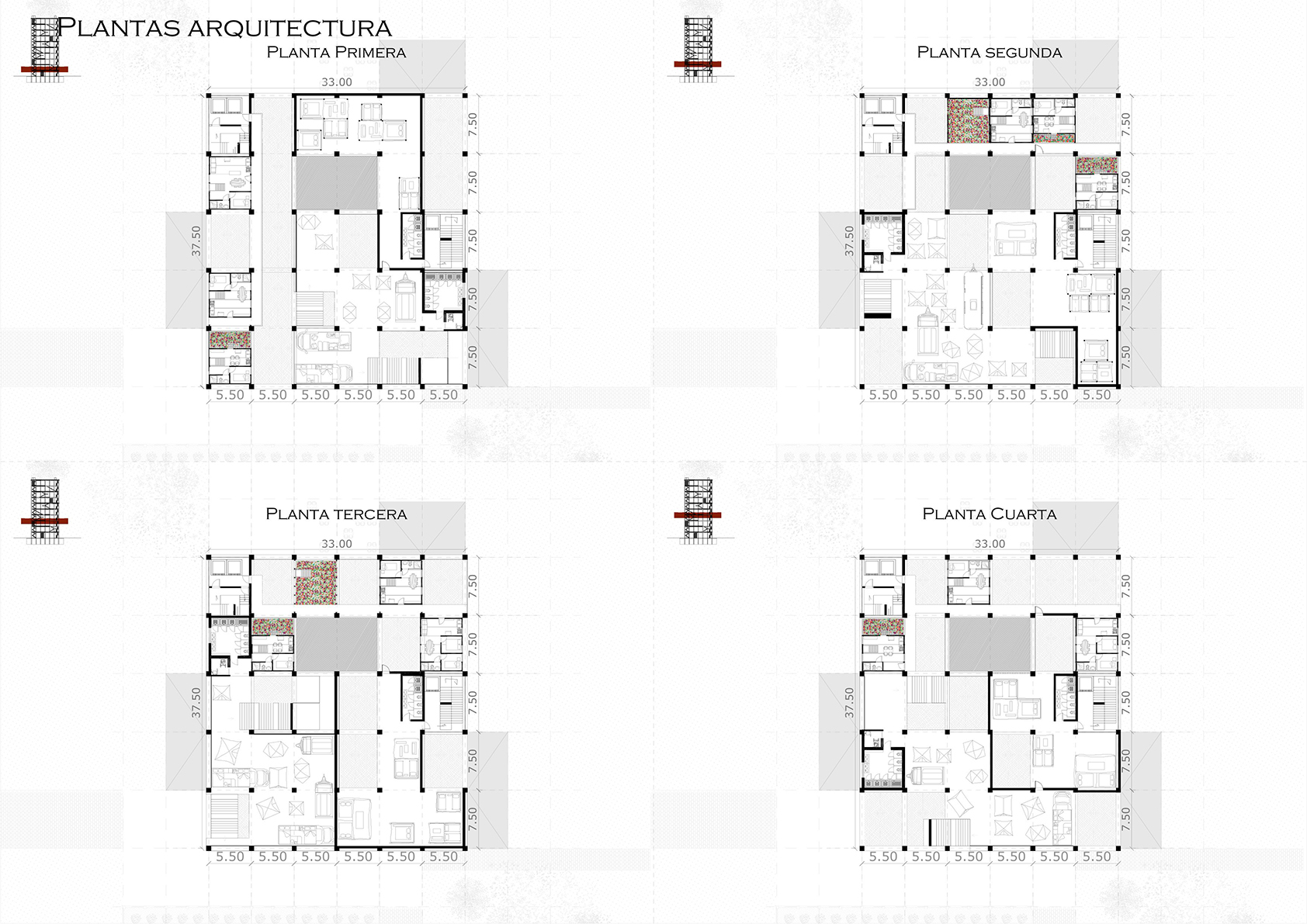
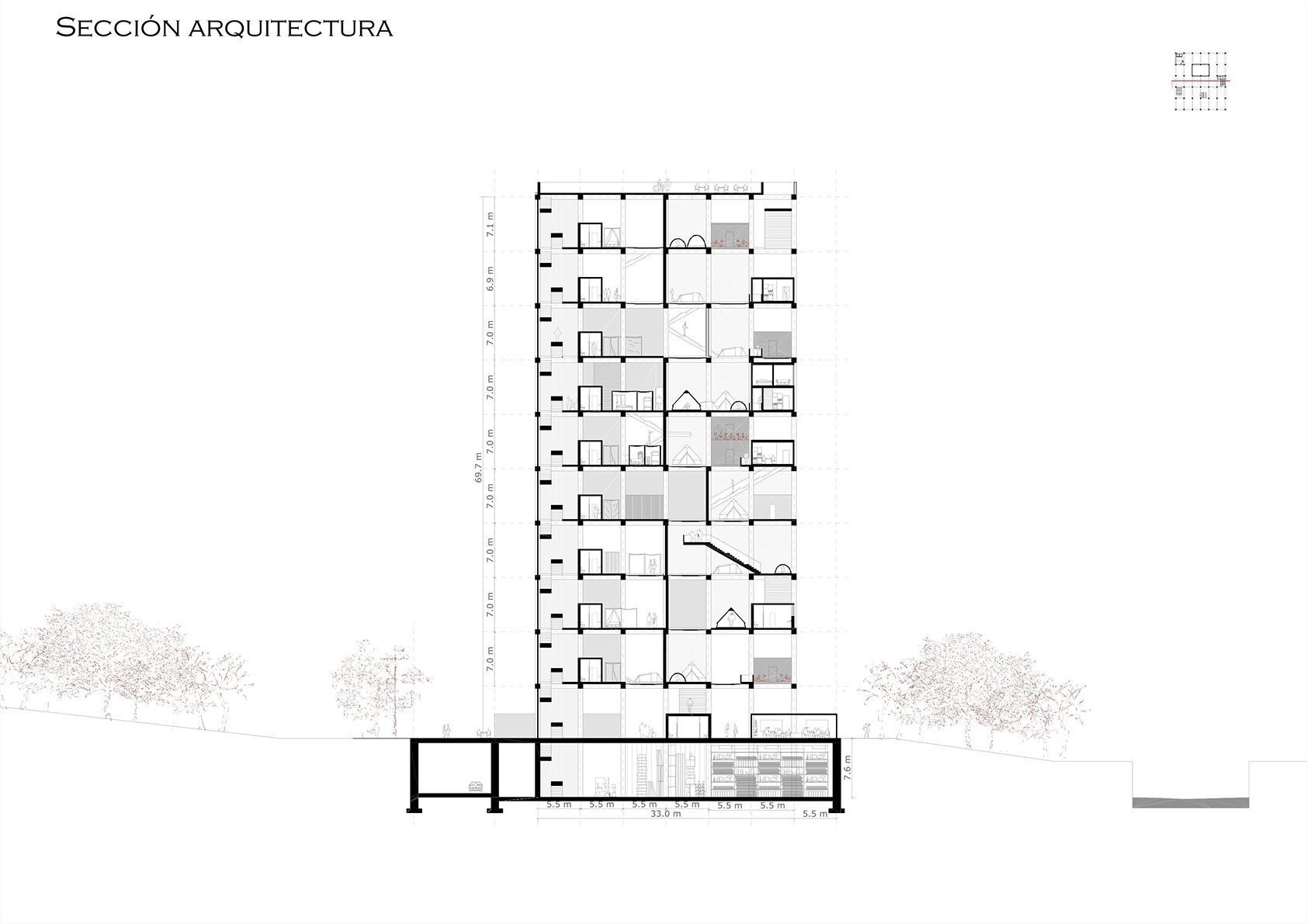
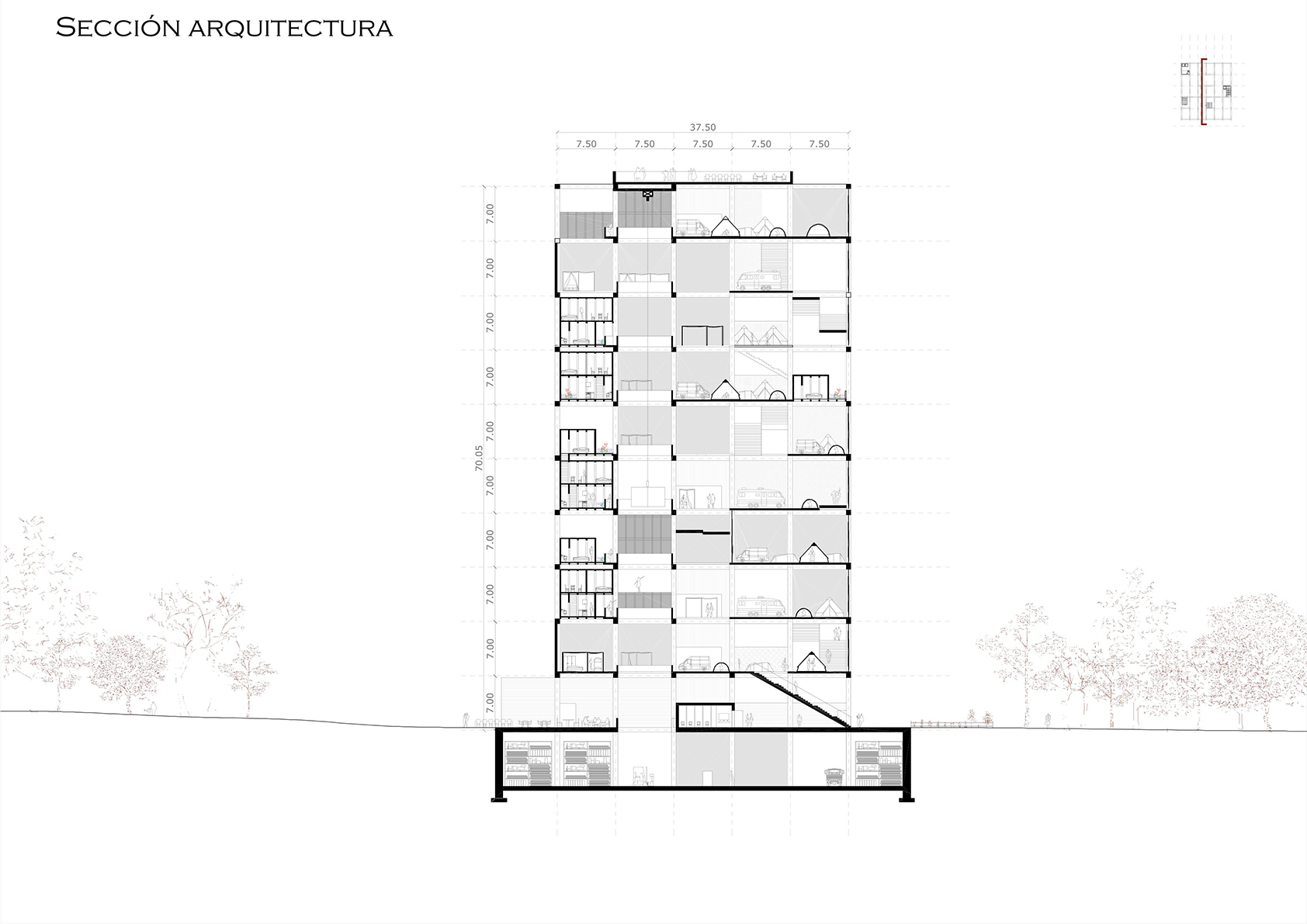
The tower is constantly evolving and development. Its main structure is composed of reinforced concrete, but certain sections are designed to be assembled and disassembled according to the required occupancy. The installations are strategically planned, almost like sockets, allowing people to connect devices from agreement to their individual needs.
