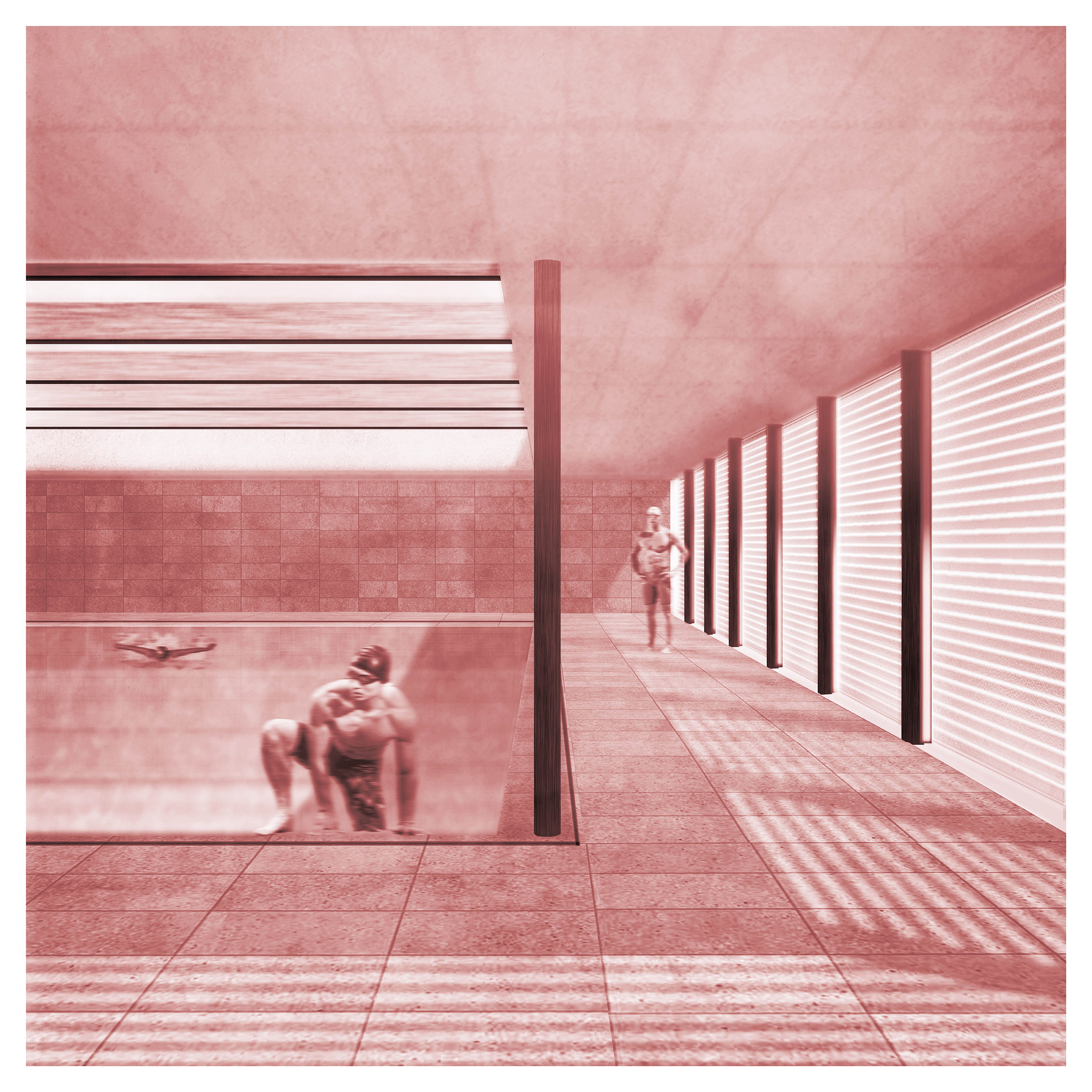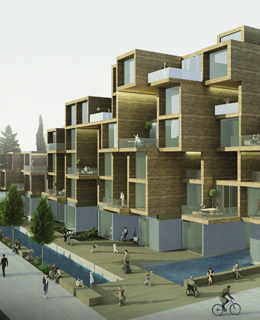
Mikel García-Abad González
Athletic Club Chamberí
project End of Degree Master's Degree in Architecture
University of Navarra
TutorJosé Ángel Medina Murua
This project proposes the rehabilitation of the Beti-Jai Fronton incorporating sports facilities under a sports club prism that gives it coherence, with the main functions of swimming pool and spa, seeking to give these elements a particular prominence in the action.
The Beti-Jai Fronton, built by the architect Joaquín Rucoba at the end of the 19th century, and after decades of being in disuse, was catalogued as an Asset of Cultural Interest and restored in 2019, although it is currently still in disuse.
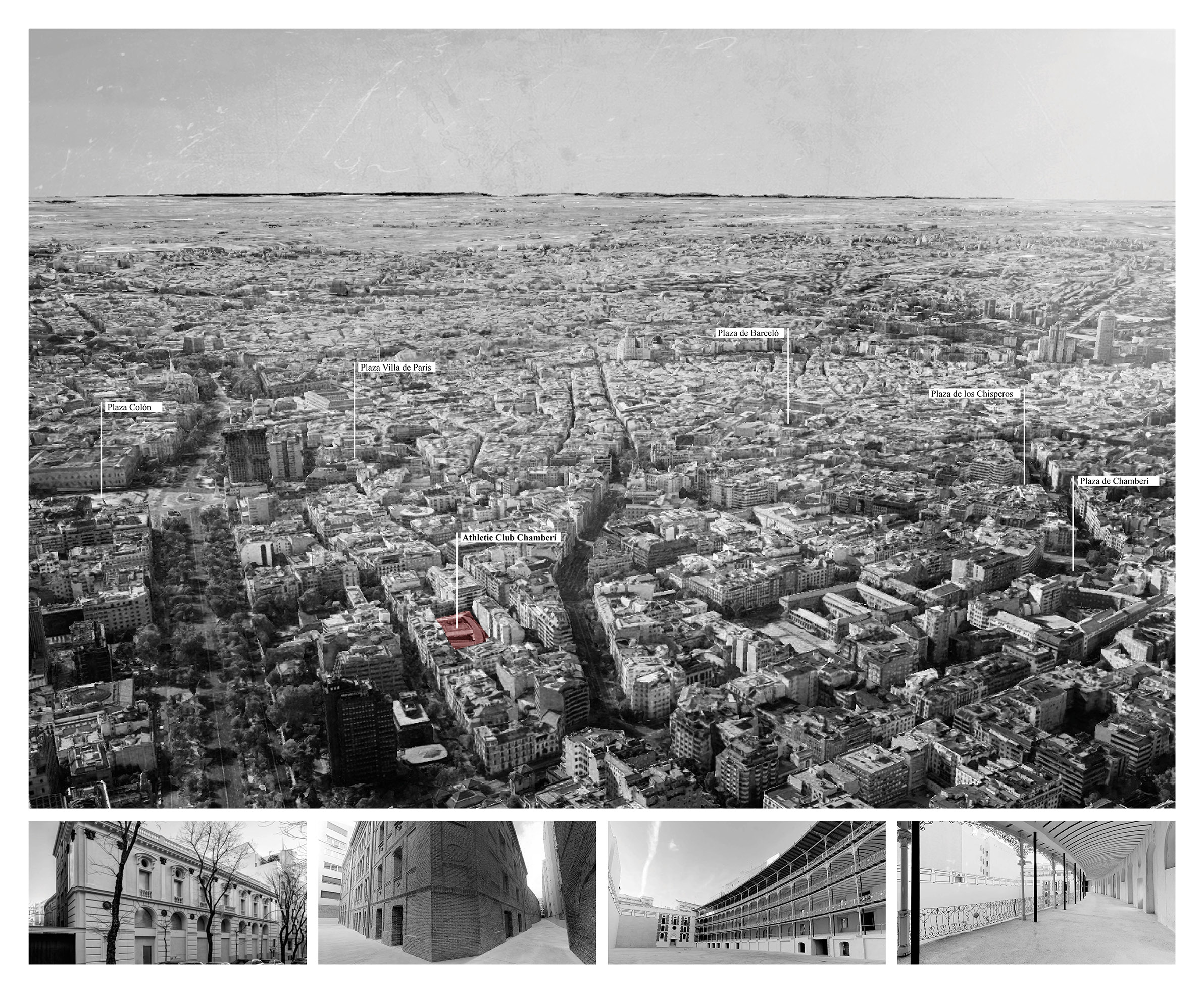
It is located to the southeast of the Chamberí district, in the Almagro neighborhood, whose urban layout is part of the urban expansion plans of Madrid carried out during the 19th and 20th centuries. This condition of widening with buildings intended mainly for residential use, coupled with the excessive prominence of the road, means that there are virtually no quality public spaces for coexistence in the surrounding area.
Therefore, this project proposes to convert the fronton into a public space that serves the neighborhood of Almagro and the Chamberí district, and could become, through such restoration, a place of interest in the city of Madrid.
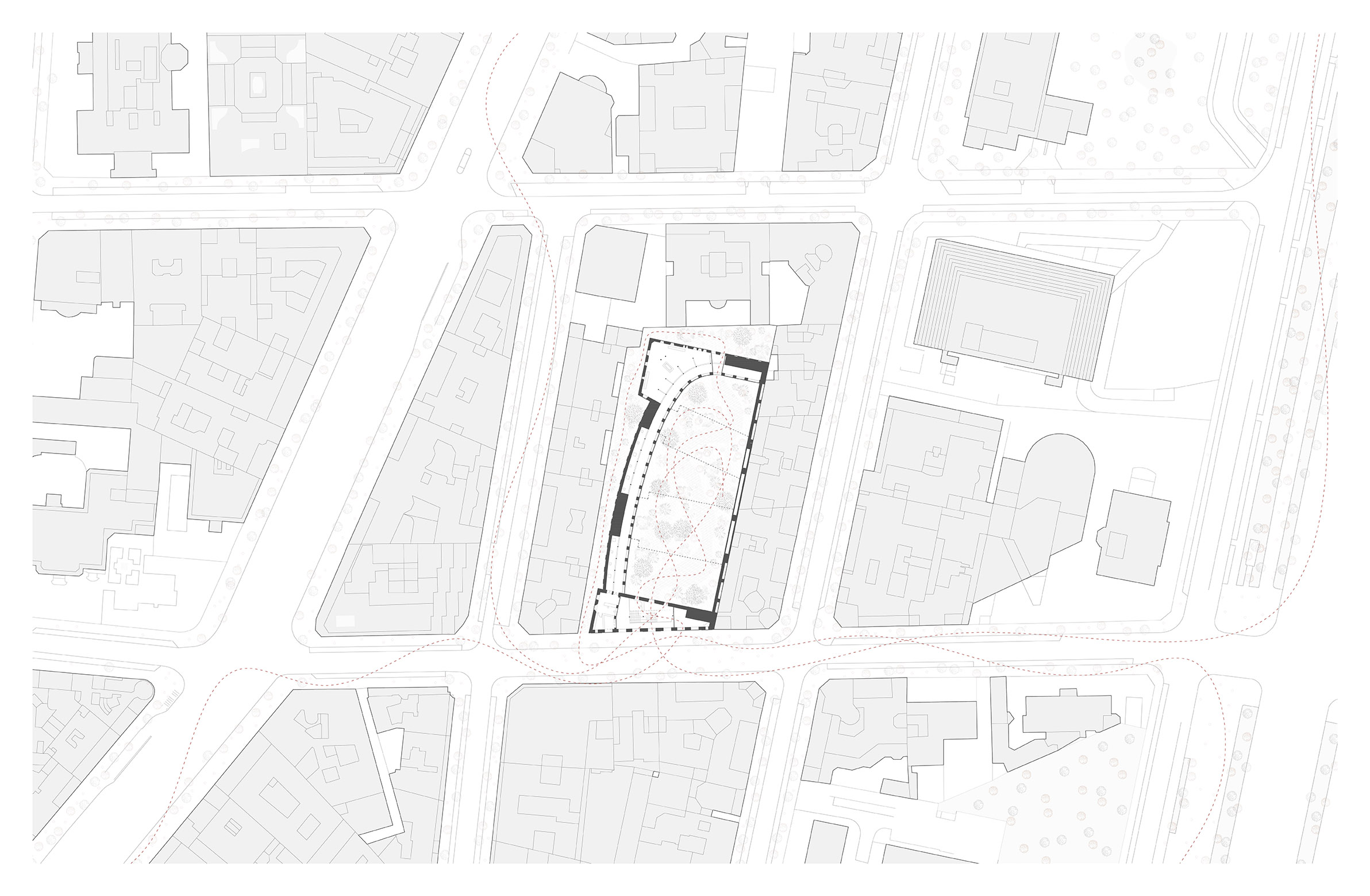
The existing building is composed of two main volumes: the historic Issue where the access from Marqués de Riscal street is located, which is given greater permeability, also becoming a vertical core, and the curved Issue of the grandstand, with a narrow span, in which small interventions are made to collect the program.
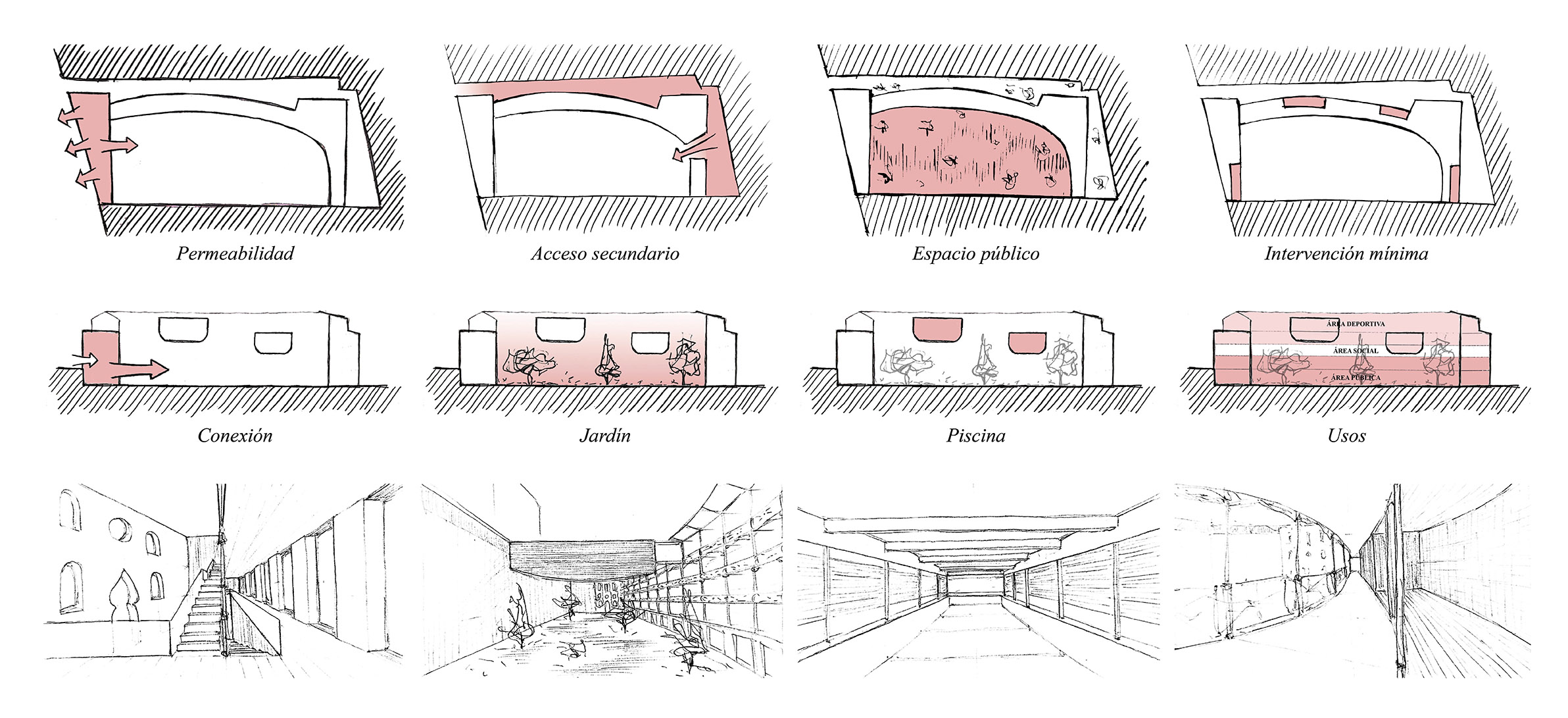
In this way, most of the existing Building of historical value is maintained, the fronton is returned to the city generating an accessible public garden inside and two sculptural volumes are incorporated over the garden, which house the main uses of the rehabilitation and end up forming the whole of the Beti-Jai's interior space.
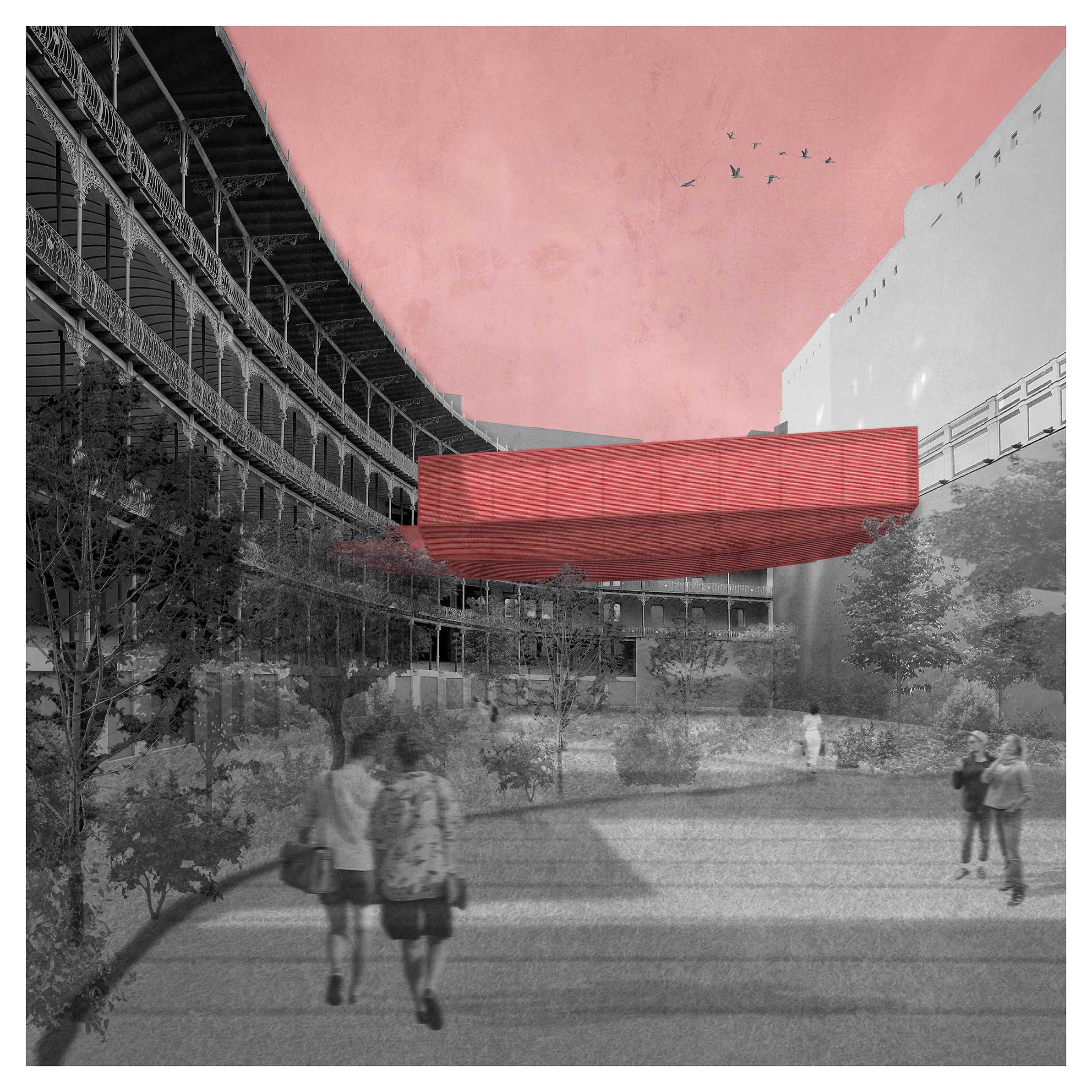
As it is a sports club, sports uses coexist with other social and relationship uses. Likewise, the intention of converting the court into a public space means that the building itself also incorporates more public uses, such as the exhibition area or the restaurant.
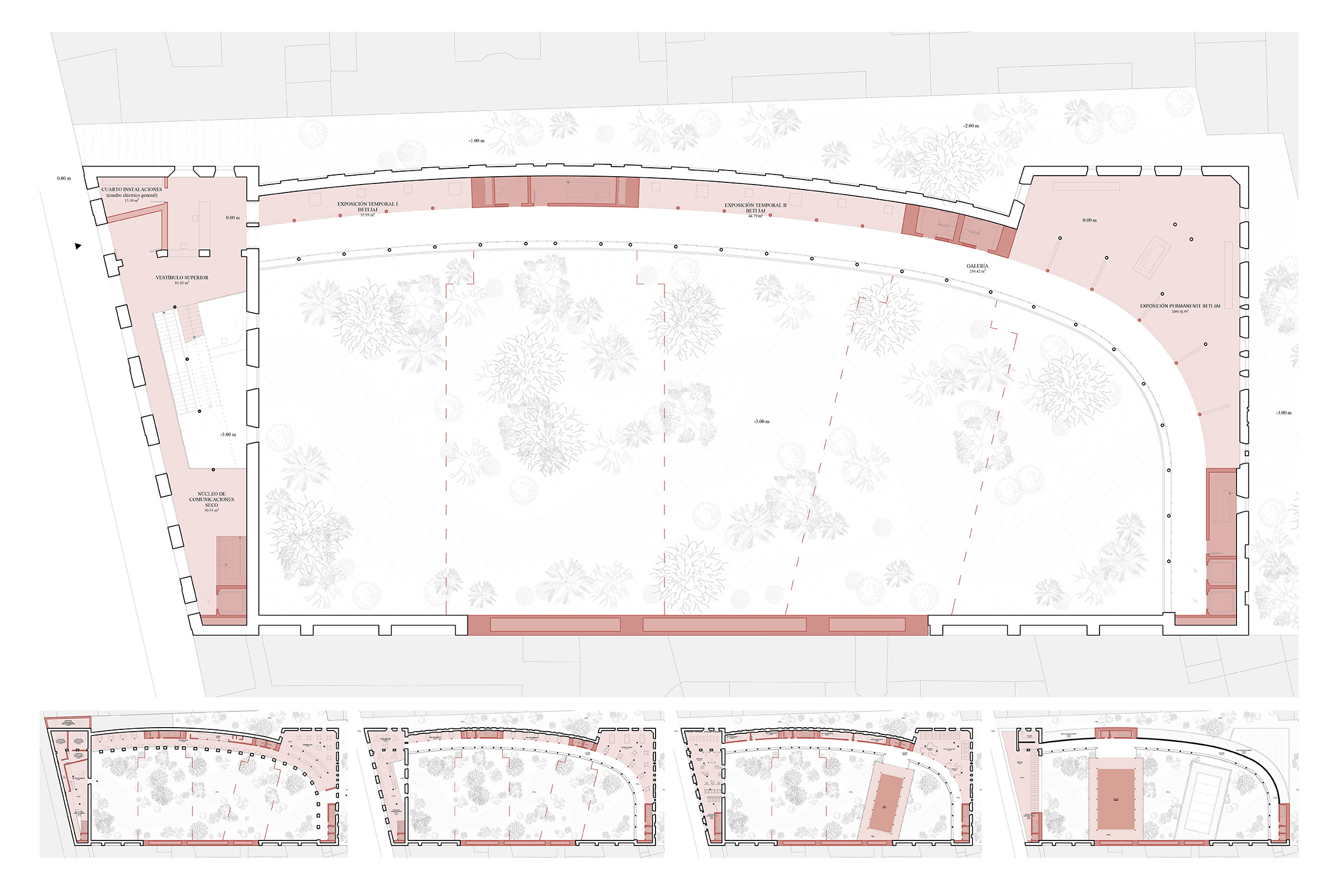
Thus, these public uses are located on the lower floors: the access floor to the building and the floor at garden level. On the second floor are located the social uses, and the two upper floors are for sports uses, the most private ones. The top floor houses the swimming pool, the terrace and the gallery, from which the entire project can be observed.
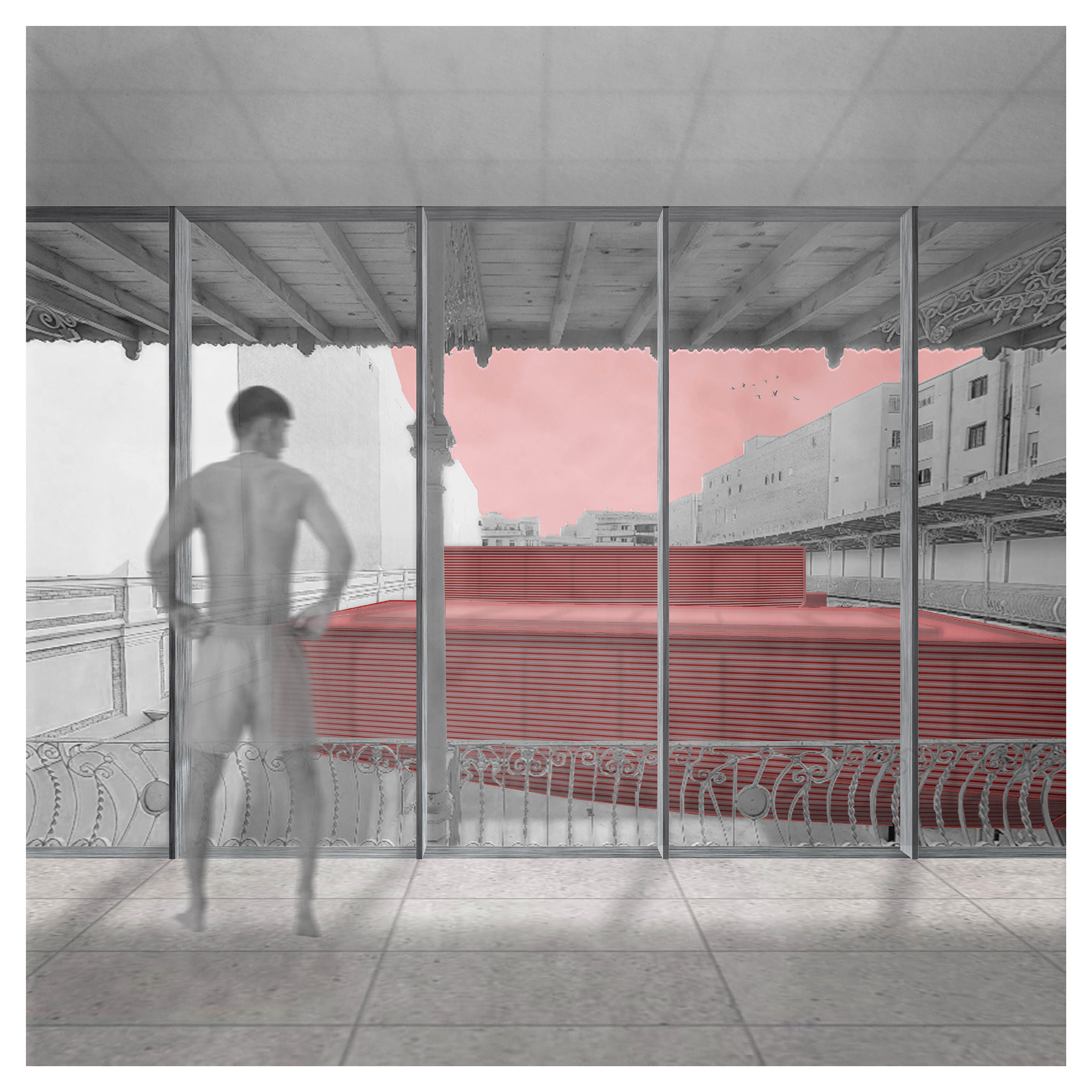
By carrying out a practically complete intervention in the area of the court and a minimal intervention in the building, the exterior of the complex remains intact. The access Issue maintains its neoclassical facade, while at the same time it is permeabilized, generating a more attractive access, and the rear passage allows observing the back of the Issue of the neo-Mudejar facade stands, until reaching the rear courtyard and being able to enter the garden.
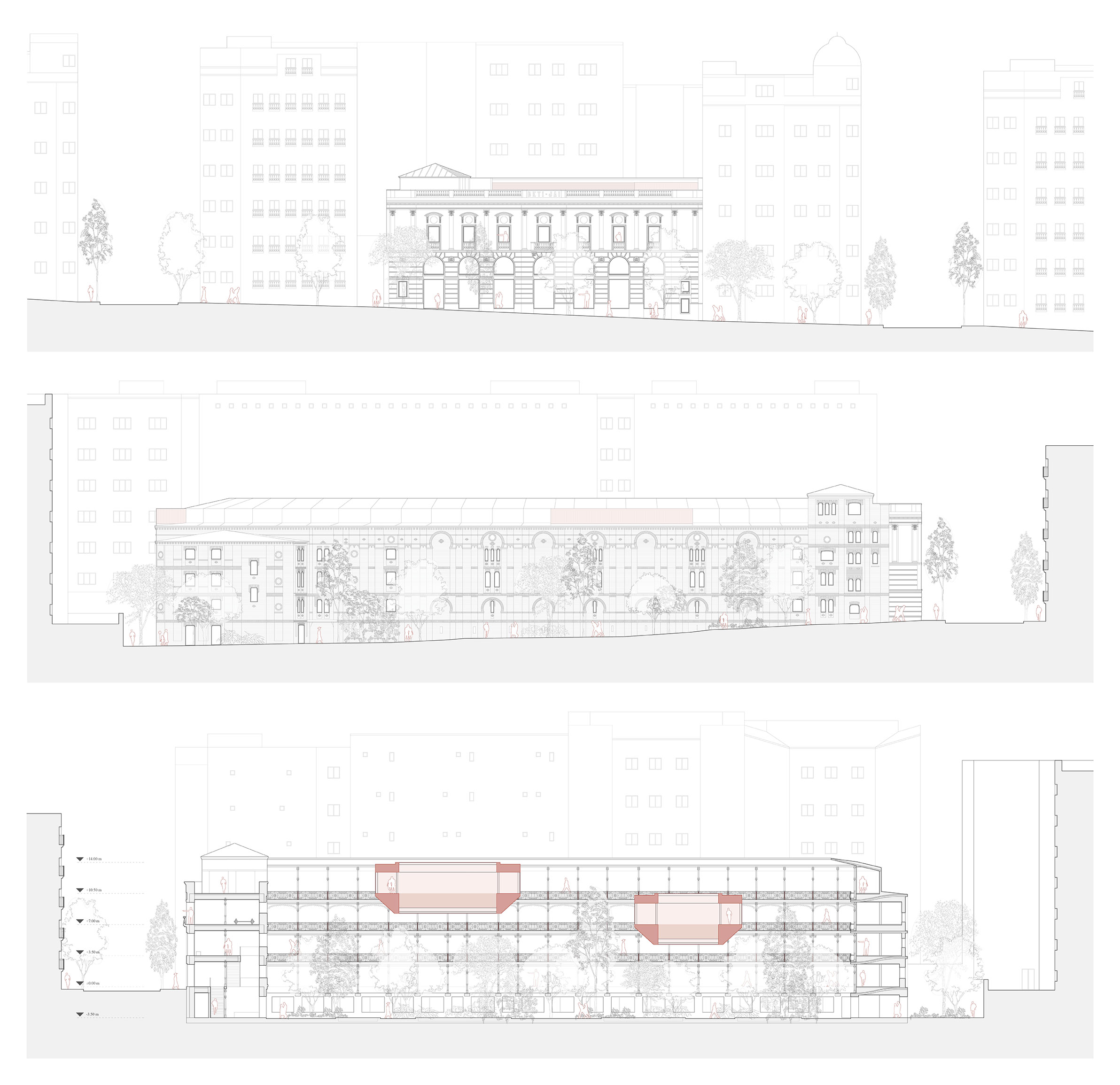
The interior of the gable ends up housing the public garden from which the arm of the old Beti-Jai grandstand and the two sculptural volumes on it can be observed, which provide shade at place and character to the complex. Both volumes are supported by two large trusses that cross the courtyard from side to side, supported by pillars located inside the stands and the old reinforced gable wall.
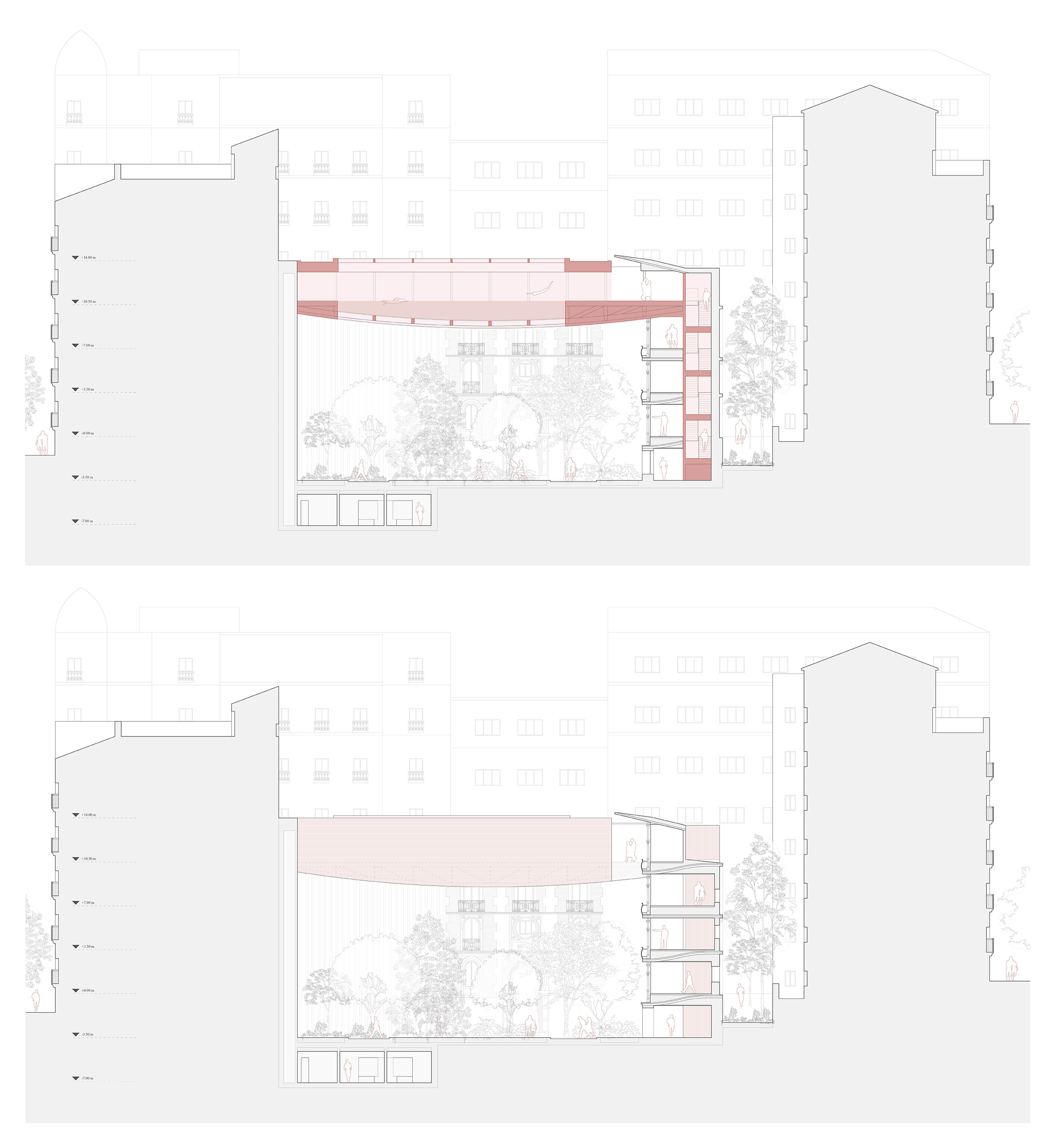
The elevated volumes have a tubular glass skin on the sides and bottom, so that they are glass boxes in which you can sense what is going on inside but do not see clearly through them, maintaining the privacy of the interior.

This subject skin in addition to the skylight ensures that the main uses of the building are fully illuminated and that, after the effort of raising them towards the sky, the height of the building can be perceived from the inside.
