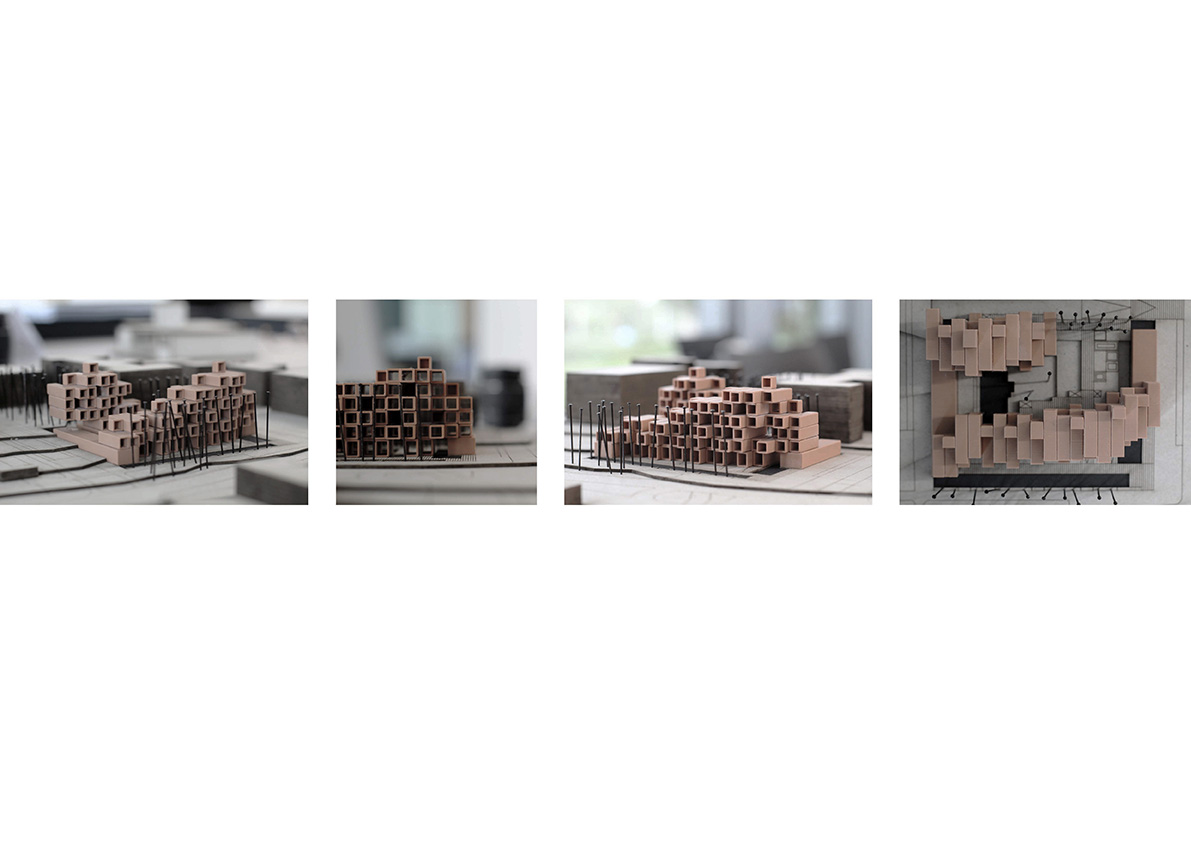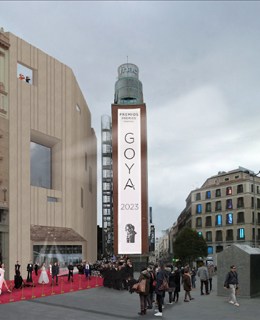
Íñigo Yanguas Elorz
The house through the entrance hall
project End of Degree Master's Degree in Architecture
University of Navarra
Tutor:
The housing of our time does not yet exist, but the transformation of the way of life demands its realization.
El project is located in Ciudad Lineal, a utopia whose shape is still preserved but has been distorted over the years. Articulated by Arturo Soria street, it is a quiet neighborhood, with abundant nature and density leave. An attempt has been made to rescue that union between the countryside and the city that the covid-19 pandemic has put in value, extolling the possibilities of living in a "single-family" dwelling but with the advantages of being in the center of the city and in an urban forest environment.
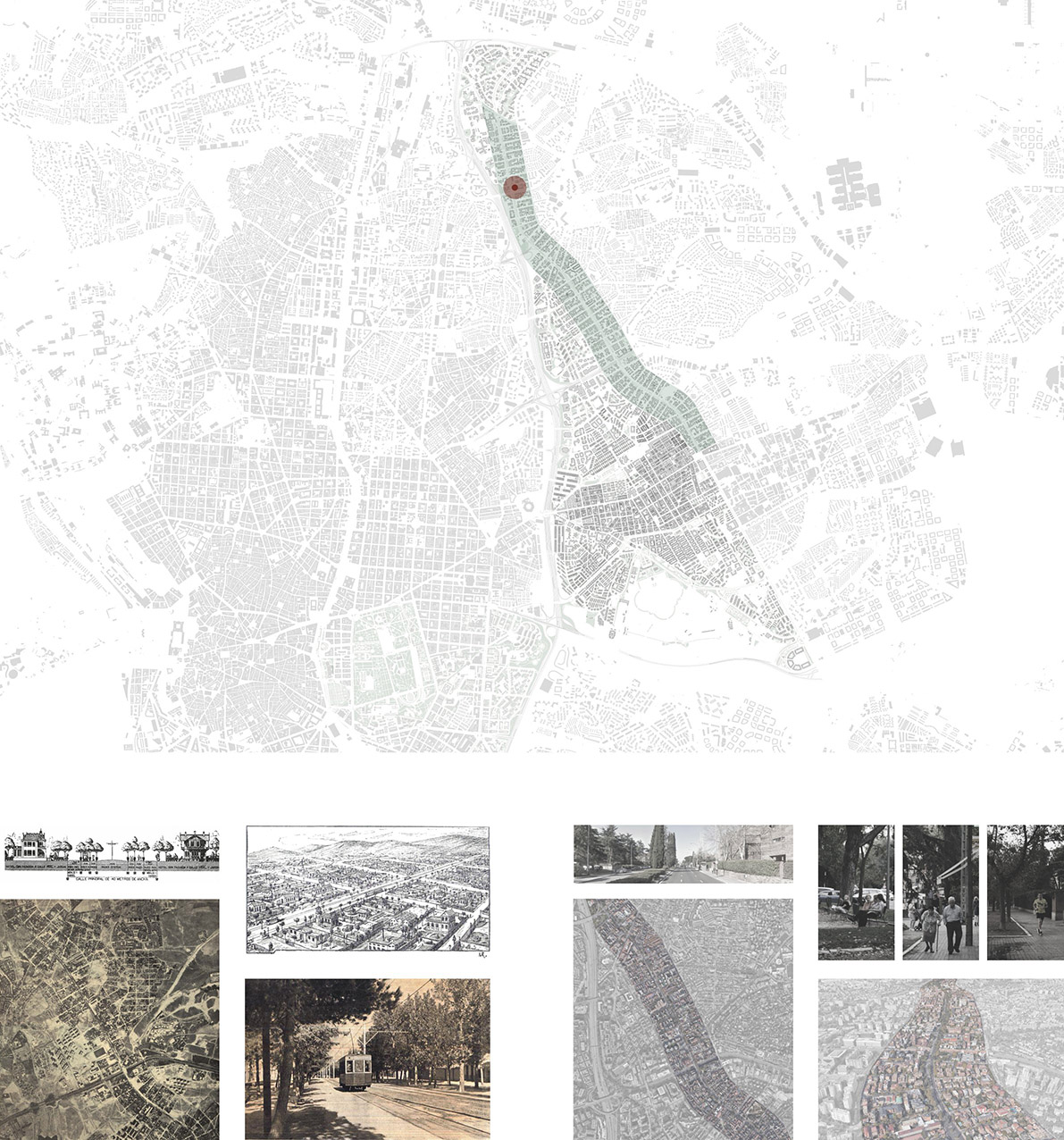
One of the fundamental requirements is the inclusion of common landscaped spaces, sports, recreational, aquatic and meeting areas. It is understood as a fairly free leave plant, where water has a strong presence and the various common uses that compose it are articulated through very clear axes marked by the structure, water or trees. A set of spaces that welcomes you, welcomes you and distributes you, understanding this plant leave as a huge hallway.
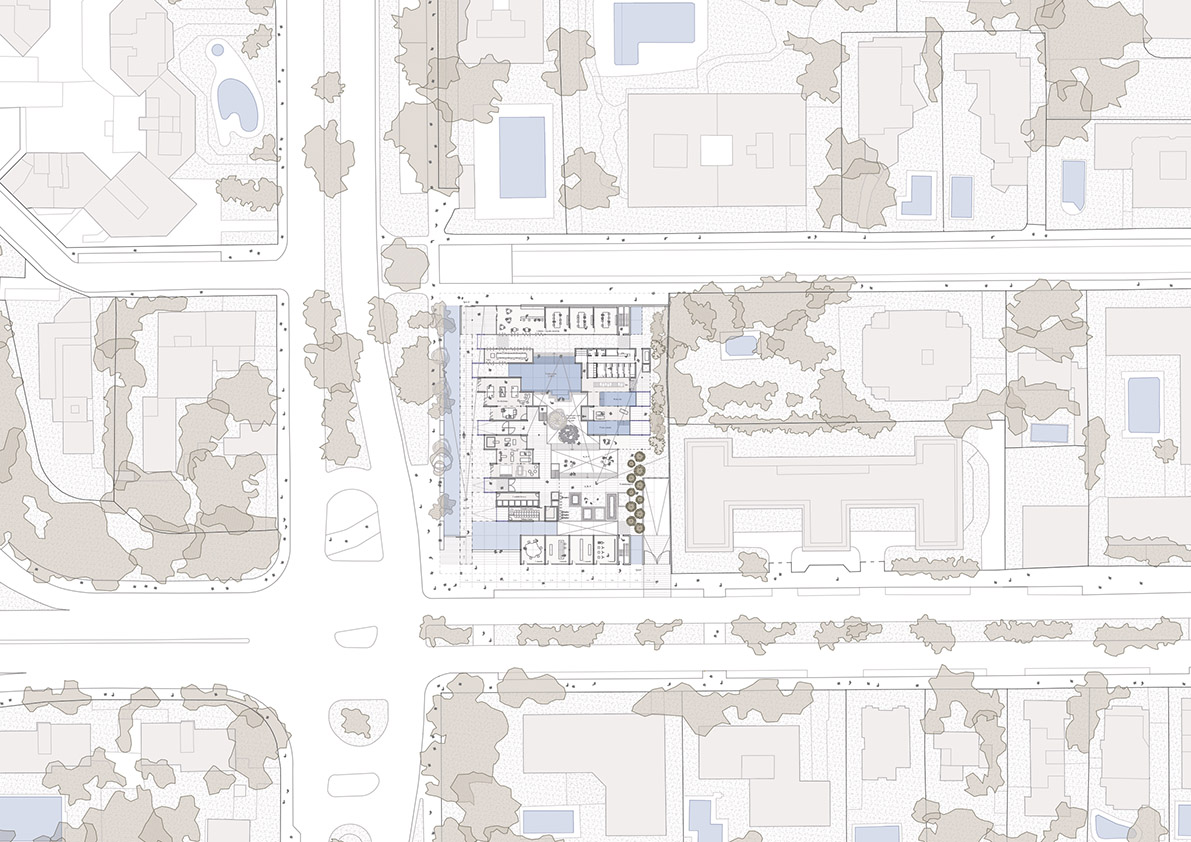
The project starts from the search for the traditional, recovering the idea of the hallway, an Arabic word that began to be used in the sixteenth century. Access to the house is understood as a journey, an experience through the various common spaces leave, through this huge hallway, which decreases in scale considerably until the arrival at the entrance hall of the house.
Today the hallway is an element of passage, without habitational character. So what better than to characterize this hallway as the required useless room. This is the central space of the house, the one that welcomes you, frames the view and distributes you, understood therefore as the essential organizing element. The house revolves around it.
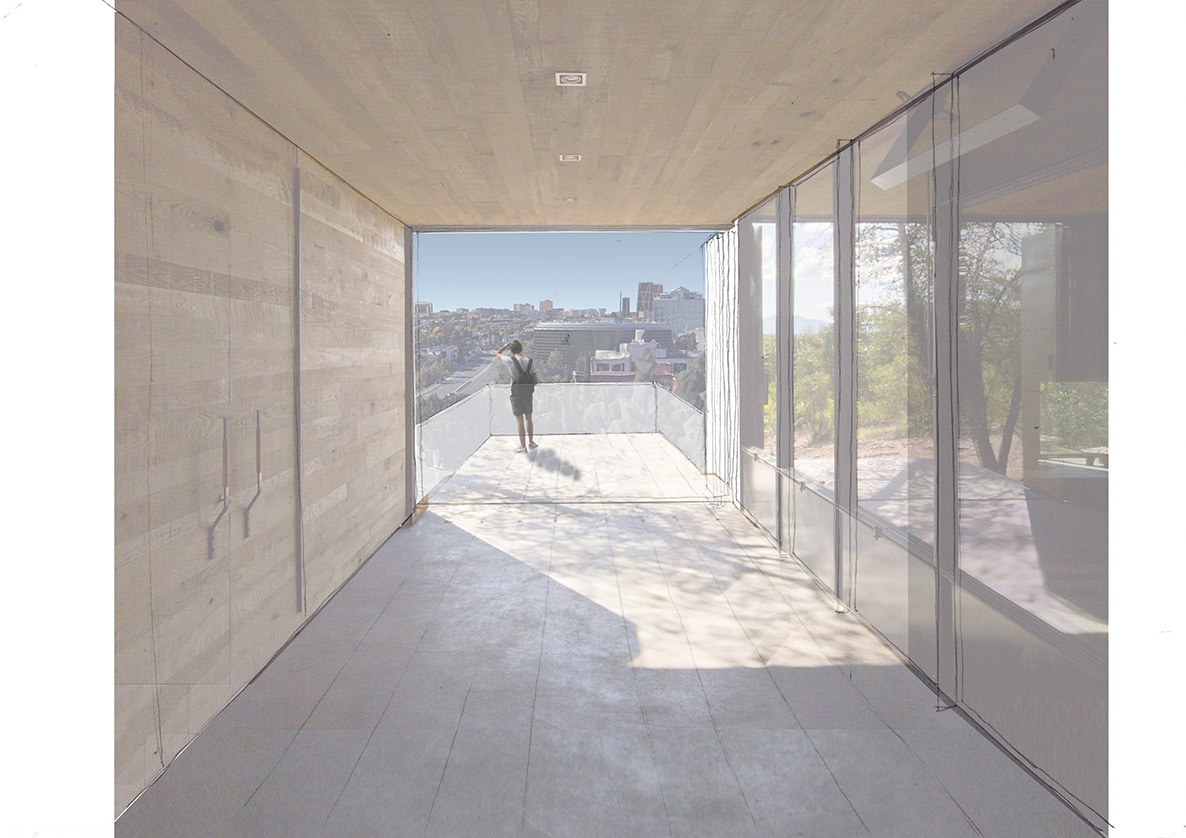
The arrangement of hallways creates the grouping of dwellings, based on traditional spatial and technological criteria. Organized in a gallery, so that all the dwellings can enjoy views and maintain the smaller scale of the neighborhood, the staggered layout is chosen, which benefits from the double height of the hallway.
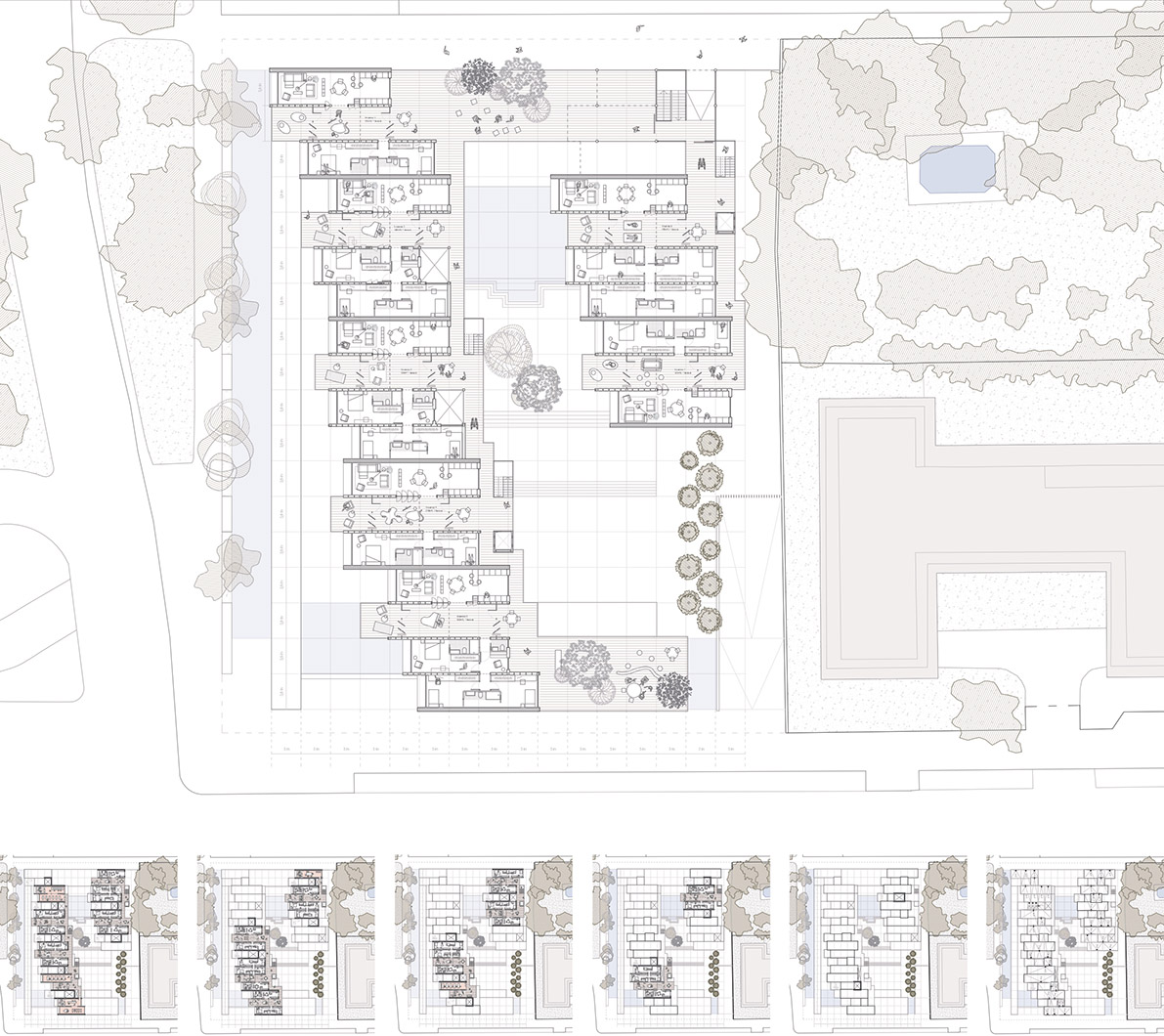
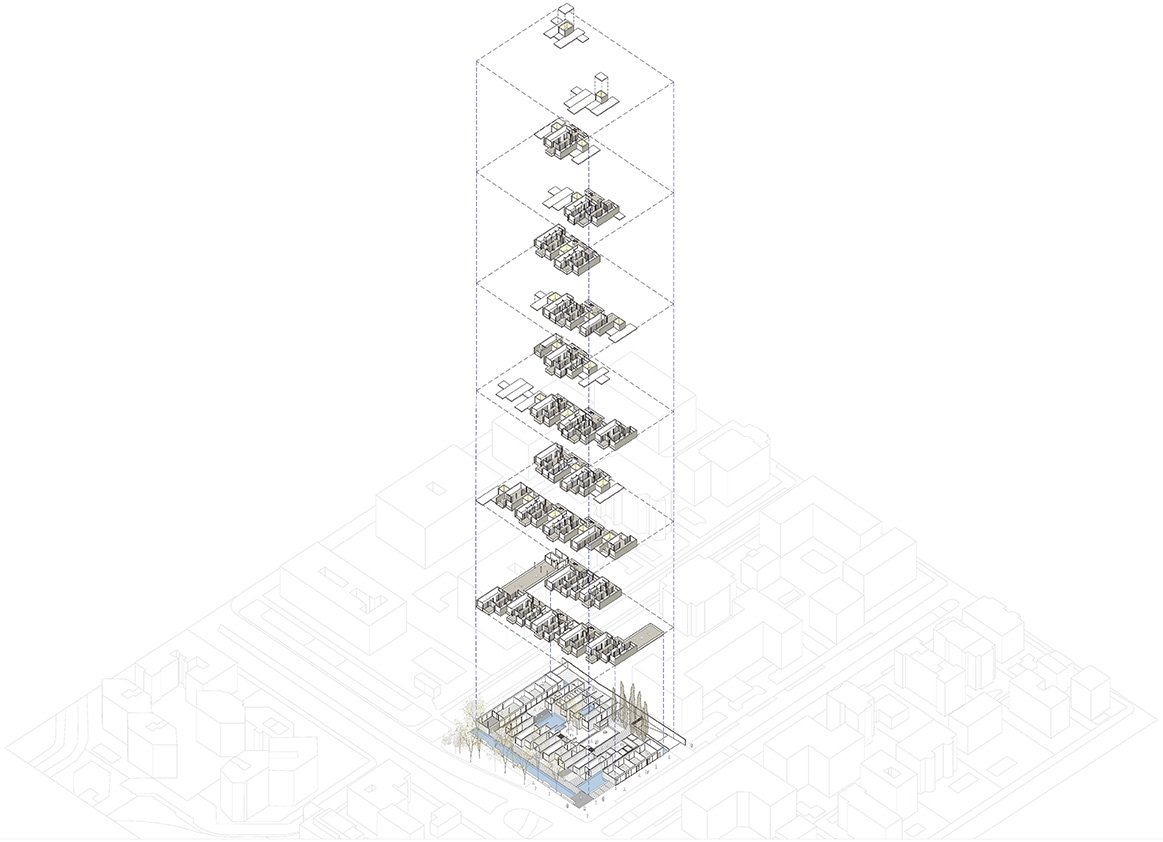
This differentiating element, the only double-height and central element of the house, can be appreciated. The size of this depends on the modules that are attached to it, creating the overall configuration of project. And its corresponding elevation, with a very powerful image where the facade somehow narrates the life of the people who live there, with the presence of the balconies and the depth of the vestibules.
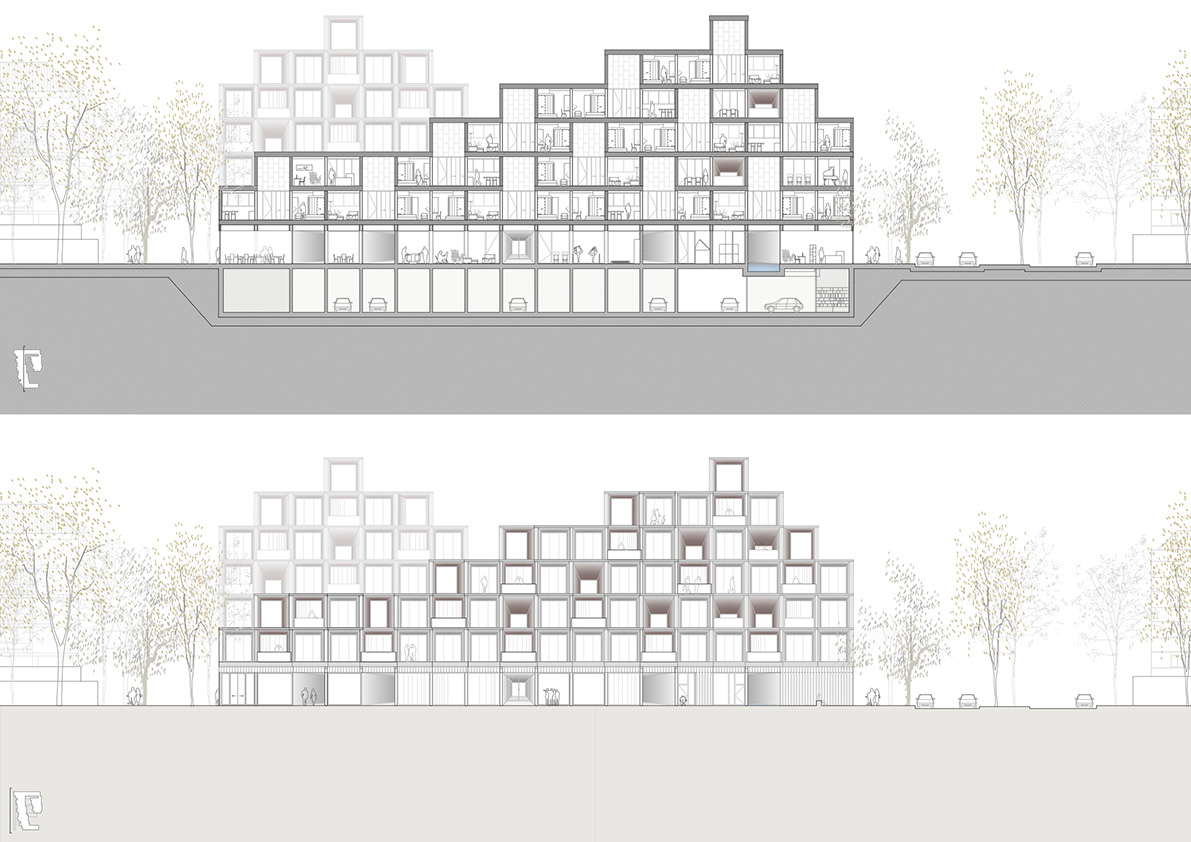
This configuration results in cross sections with different environments and scale, highlighting certain aspects, such as the sliding of the pieces not only in plan but also in section, the presence of common water spaces, the double height of the hallway, as well as the cross ventilation of the house.
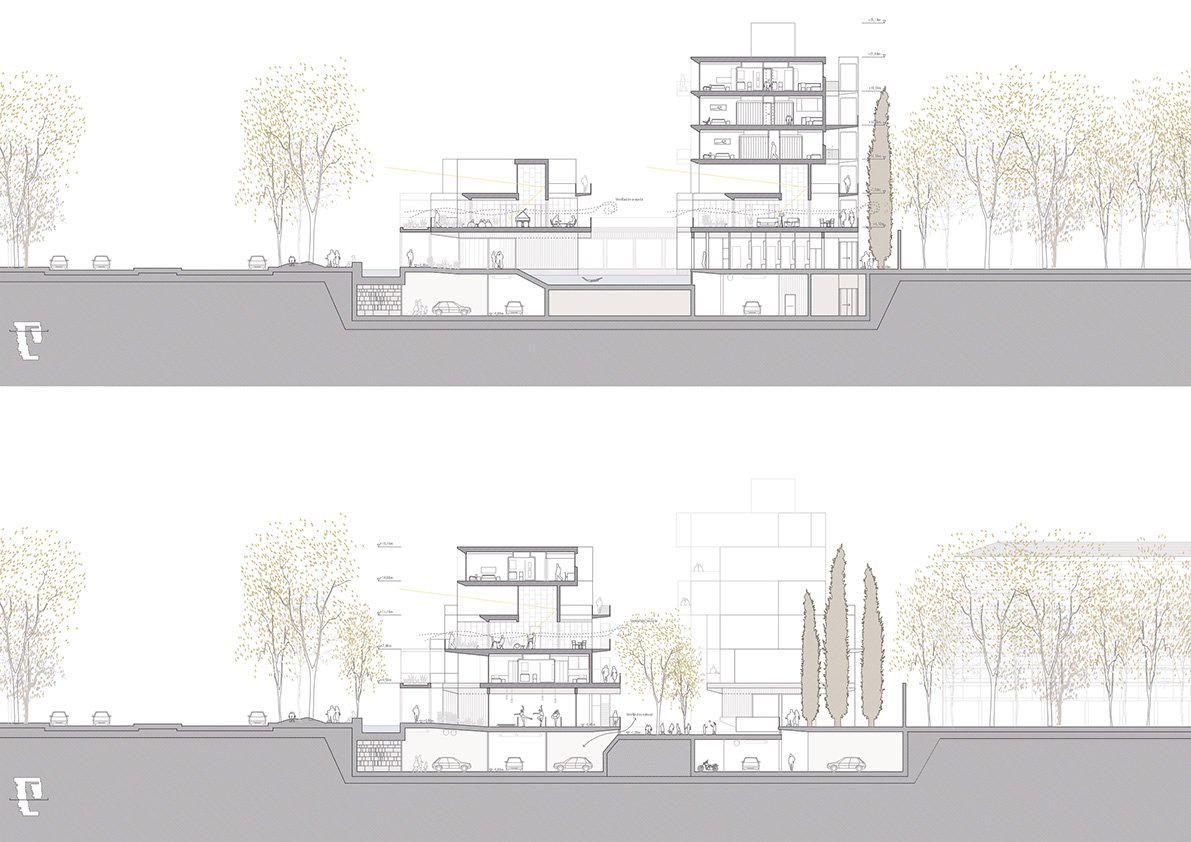
A building that in a way welcomes and is immersed in a "giant foyer" where people, uses, activities, vegetation, aquatic spaces, bleachers... are mixed and intertwined and that, in turn, the neighbors themselves must cross to get to their homes, living an experience.
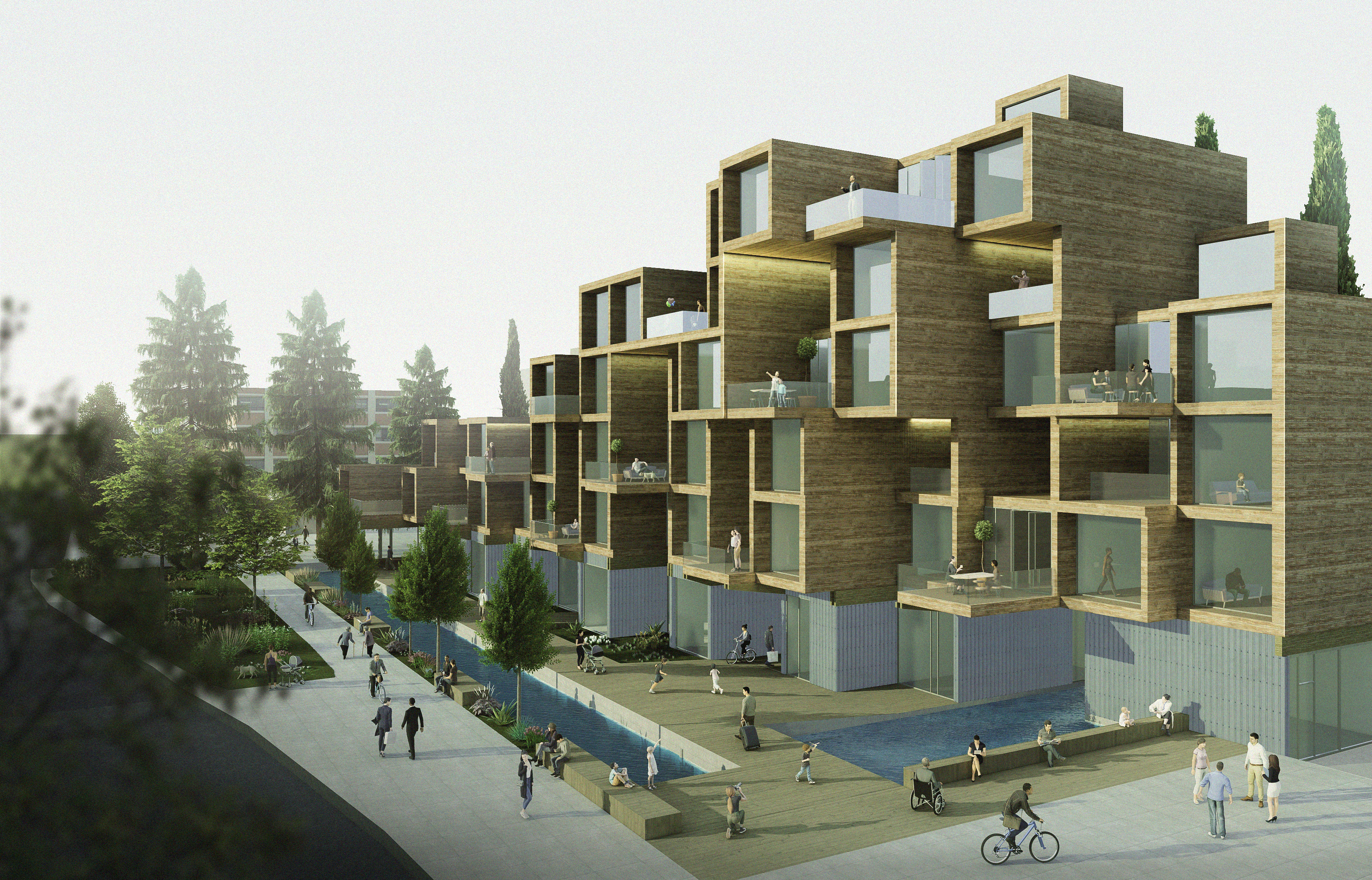
Wood is used as a structural element. CLT is used in the separating walls between dwellings and with the exterior, while the interior partitions are made of pillars and a non-structural wood framework, creating wooden boxes, which are supported on double beams of laminated wood with a large edge on the leave floor, creating a false ceiling collector of facilities. In turn, these are supported on steel pillars, giving that spaciousness and floating sensation on the ground floor leave, before burying themselves in the dark world and Closed of car park.
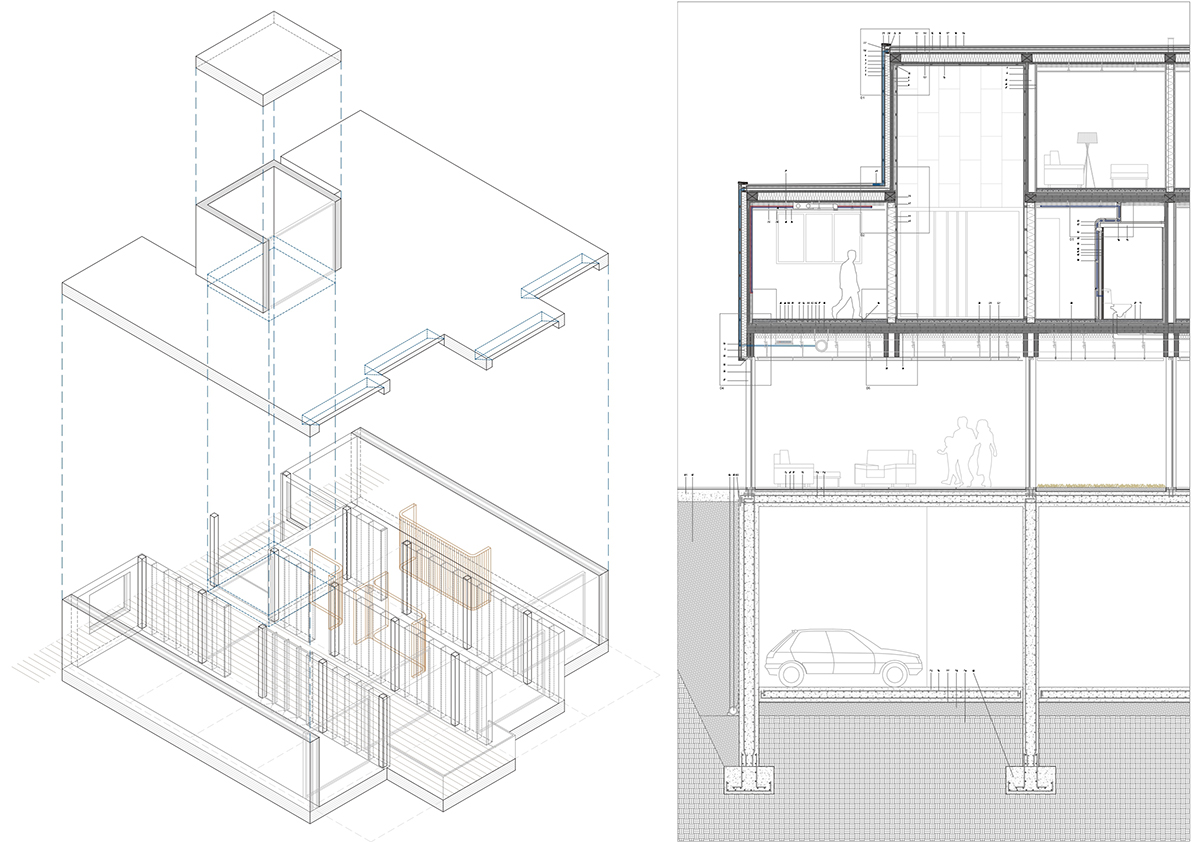
Some of the values of this home are:
-
The hallway as a "useless" room, as an organizing element that allows the wall to be inhabited. It houses different uses such as closets, drawers, tables, etc.
-
The flexibility that guarantees and the possible typological varieties, giving freedom to change the configuration of the same to the taste of the inhabitant.
-
The understanding of the house and its components almost like a piece of furniture.
-
The resolution of the skids through the walls, since the installations are distributed vertically through them.
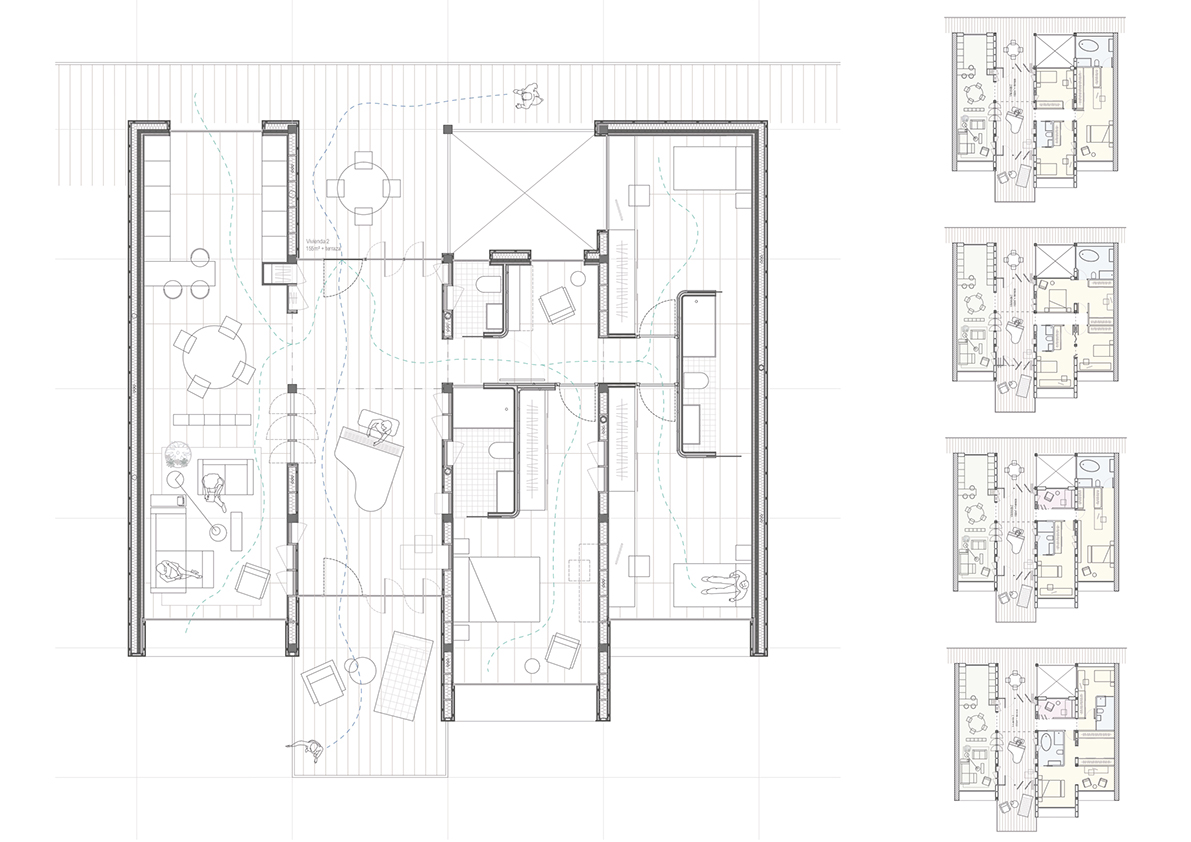
In final, a project that serves as meeting between nature and architecture, inspired by the premises on which the aforementioned Ciudad Lineal was based, in which it is immersed, smaller in scale than other neighborhoods, and which in turn expresses the model.
