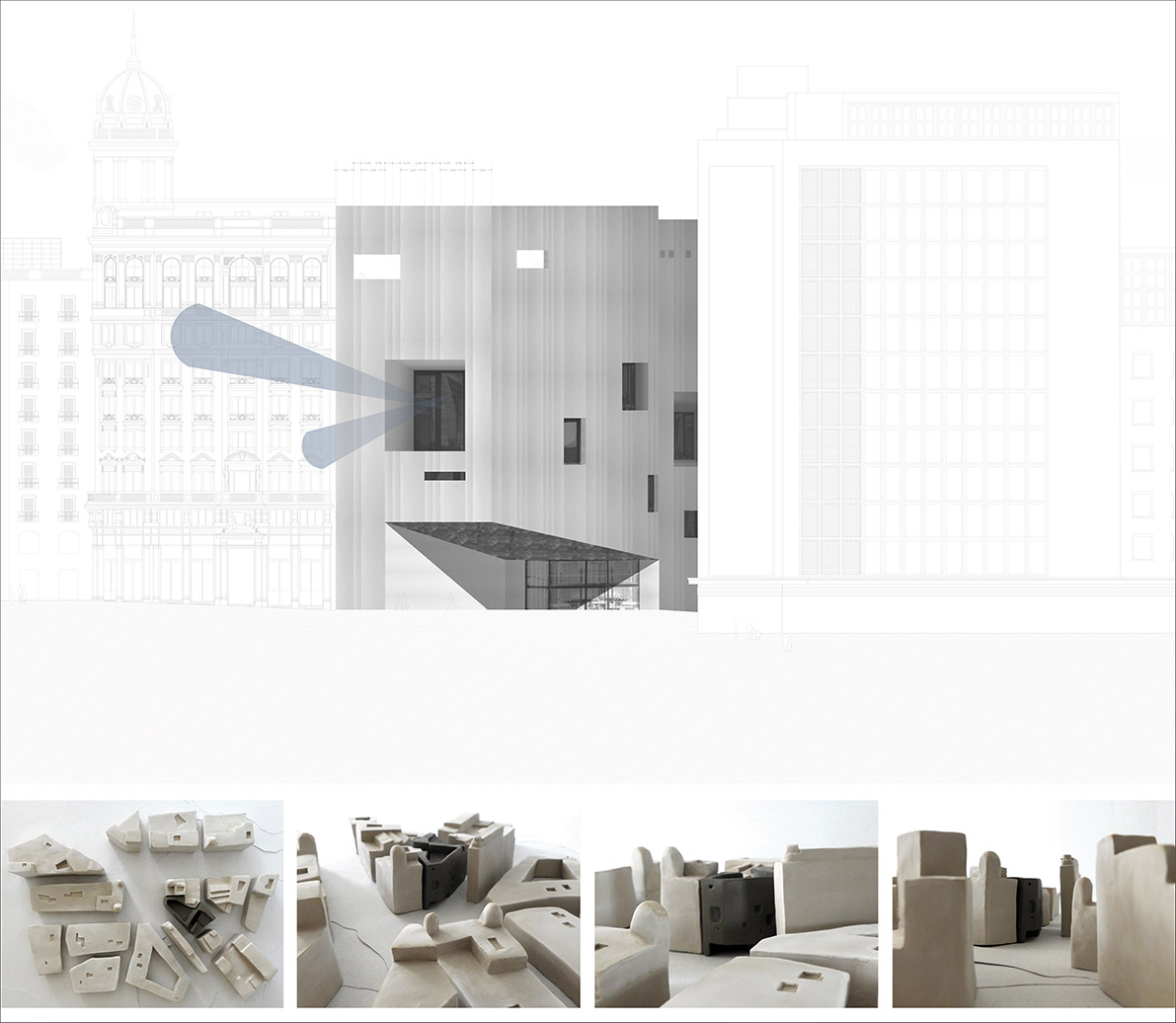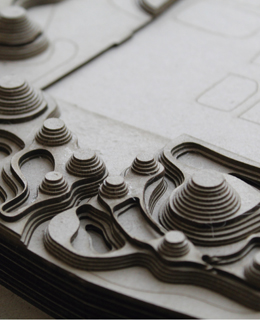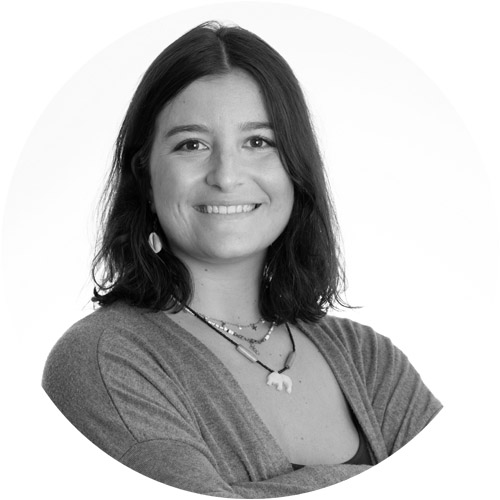
Beatriz Oteiza Gutiérrez
Light and shadow
project End of Degree Master's Degree in Architecture
University of Navarra
TutorLuis Tena
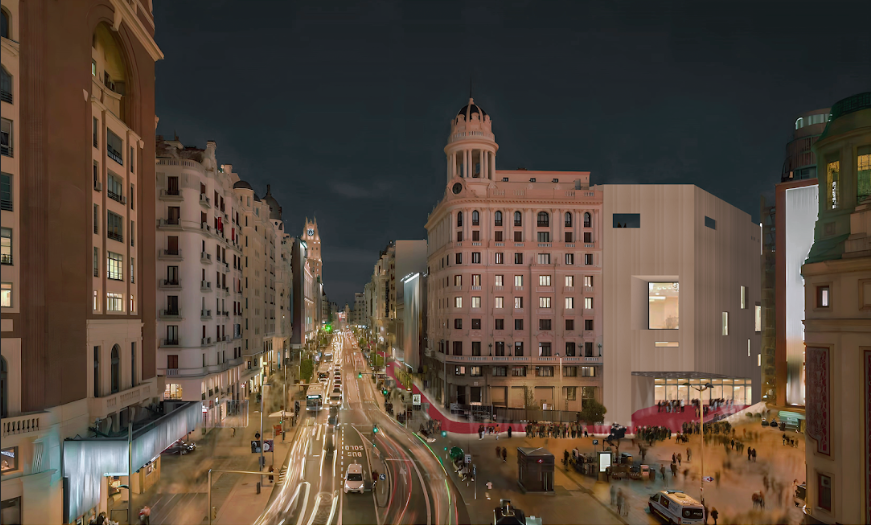
A well-known and recurrent phenomenon in most cities is the disappearance of movie theaters and their transformation into clothing stores, predominantly in the well-known Gran Vía in Madrid.
The popular Gran Vía was built as one of the new communication routes in the expanding Madrid of the 19th century. An important project that took forty years to finish and was carried out in three distinct phases that took place in different years.
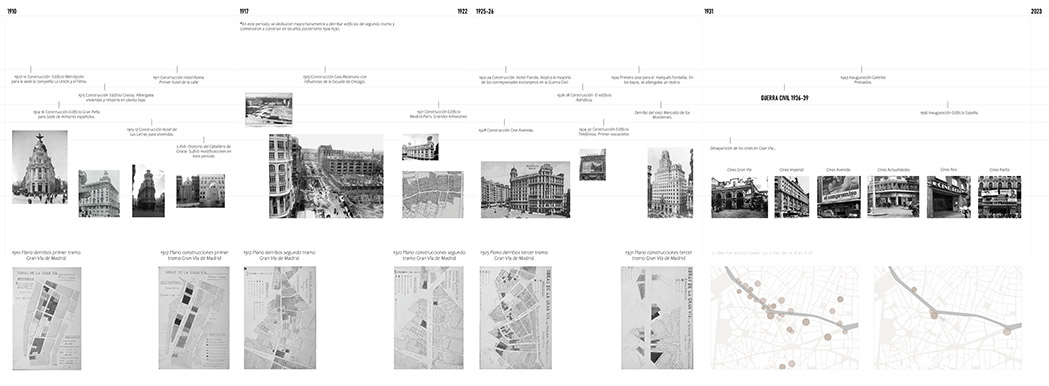
As a result of the disappearance of the vast majority of movie theaters in this area, an attempt was made to reclaim these large spaces, proposing the replacement of a department store such as "El Corte Inglés" in Callao with a new building that would house the Academy, the Film Library and the Museum of Spanish Cinema, giving space to the report of the latter.
One of the requirements of this project was to carry out an urban planning action involving the regeneration of the place Mesonero Romanos next to the plot and the opening of a new street. For all this, a first study of the squares adjacent to the site was carried out and the first alignments of project were obtained; as well as the choice of the first points of reference letter that will serve as entrances to the building and connection with two of the only cinemas that still exist today - Cines Callao and Cines Capitol.
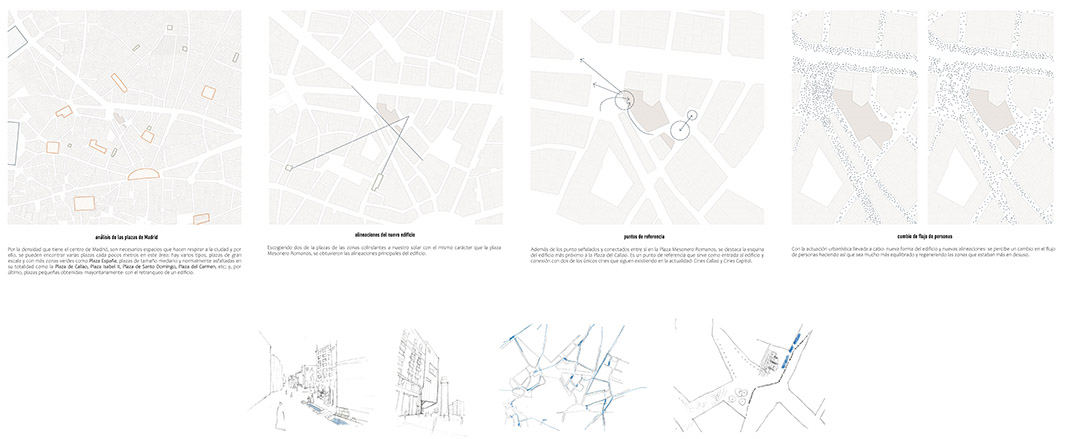
To determine the organization of the building, we begin with the creative ecosystem, which is defined as: daily activity, interaction and inspiration. This building is a space where homage is paid to the history of cinema, where a creative society is created that shares opinions and is enriched by the different paradigms of others, the environment and the city itself.

On the other hand, it is organized with a vertical system. With the high-rise schemes found in the center of the city of Madrid, it is committed to continue with the same vertical building model to achieve the integration of the new project in the environment. However, as opposed to the isolation and individualism that predominates in this subject system, a space for relationships and encounters is proposed, where freedom is given when defining some spaces.
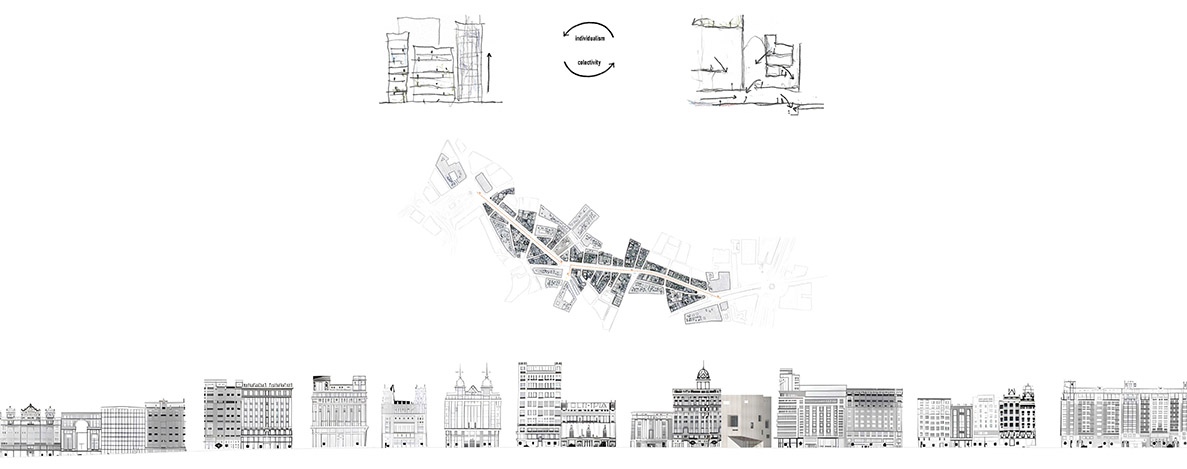
The main concept of project is that of light and shadow.
The play of light and shadows in cinema is of great importance. Light is an essential element for cinematographic language. Without light there is no cinema. The same happens with architecture: shadow, as a phenomenon, configures the perceptive space of architecture and endows it with qualities. Architectural space achieves a temporal and dynamic character when the individual is able to perceive the movement generated between light and shadow.

This relationship between cinema and architecture is the reason to represent it through the section, letting in natural light predominantly through the roof and differentiating well those areas of the program that do not need natural light such as film libraries or the large conference room for large events, as opposed to those who do need it as the Library Services or offices.
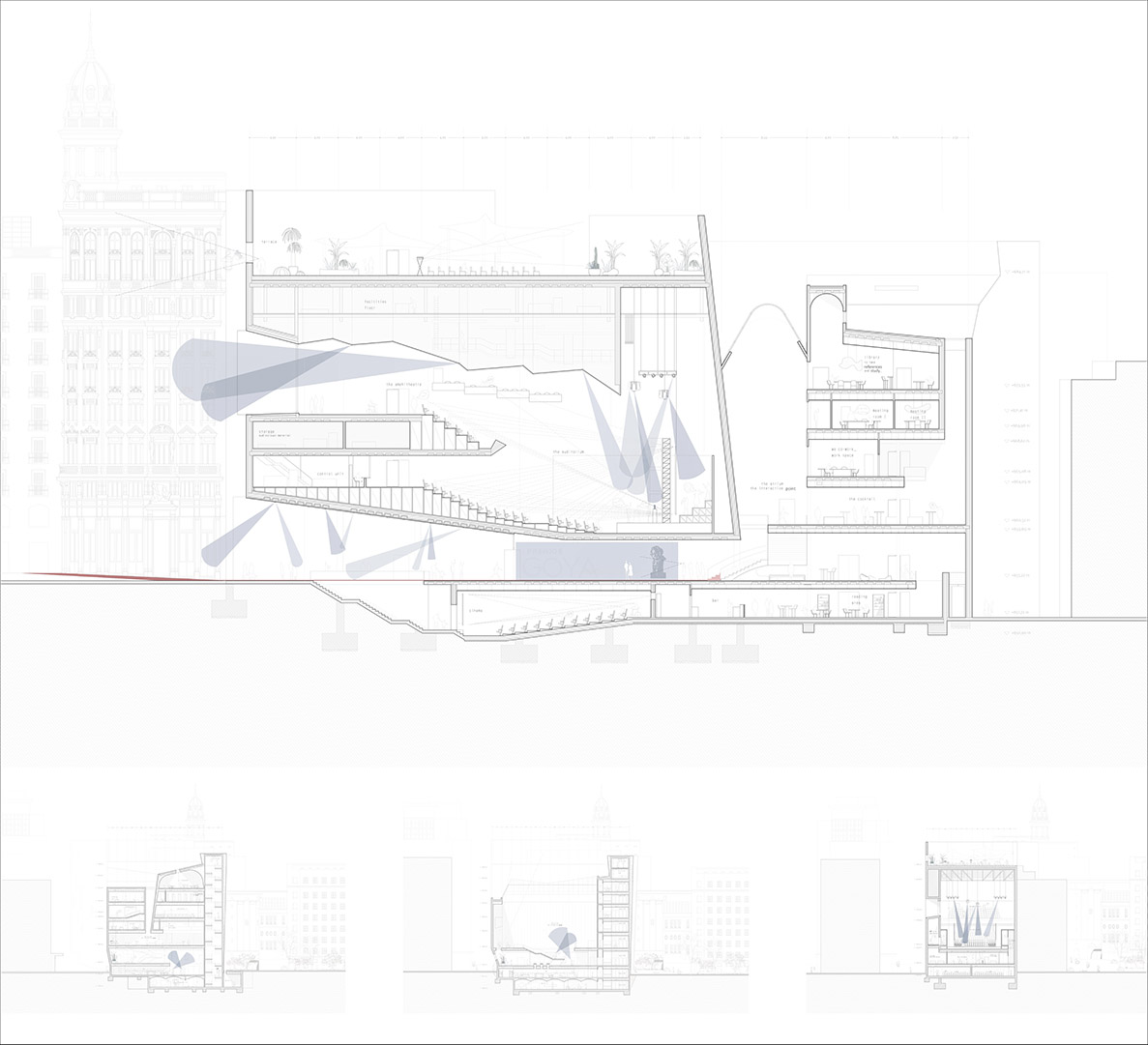
Thus, the project is born from a first sketch of what is the longitudinal section final. It highlights how the leave floor of the building is the extension of the place Callao being a free and flexible space to accommodate all subject of uses. Likewise, the contrast in the spatial organization of the different areas: a more public area designed, above all, for the celebration of multitudinous events versus a slightly more private area where the offices, Library Services, etc., are located. The project tries to address the entrance of light through the roof by having a large central space that is the heart of the building.
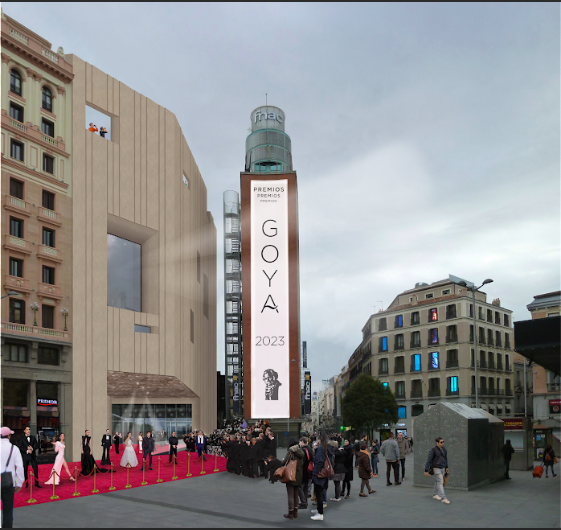
As for the floors, they are resolved with an orderly composition to facilitate the flow between the various users with three entrances at different heights and different uses on each floor, but always connected by the central space.
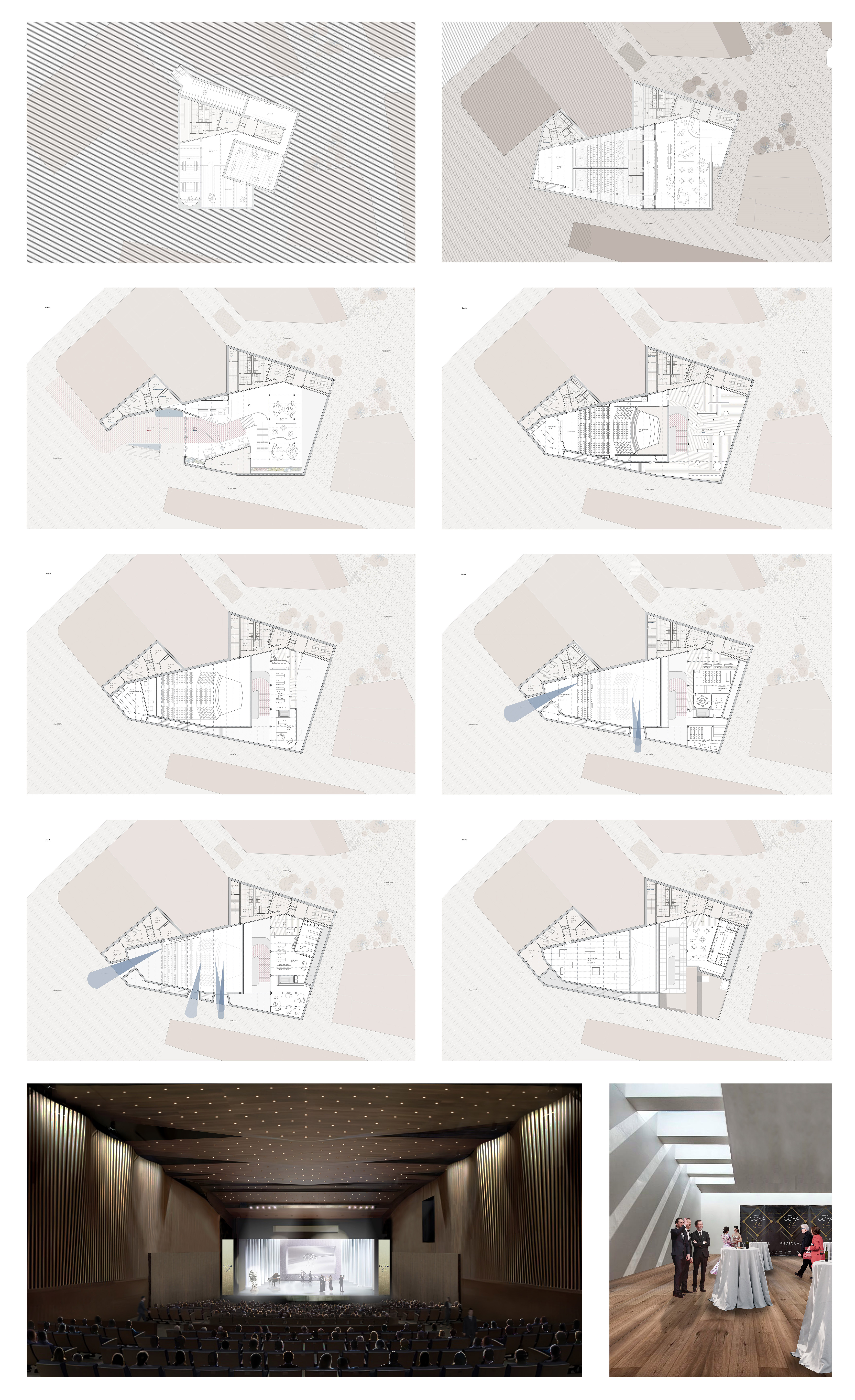
The space is conceived as a narrative project , close to the cinematographic discipline in which the facade composed of limestone slabs is highlighted by large openings intentionally placed framing different spaces inside. A way of making a small metaphor, making it clear that the facade of the building itself represents the frames of the world of cinema.
