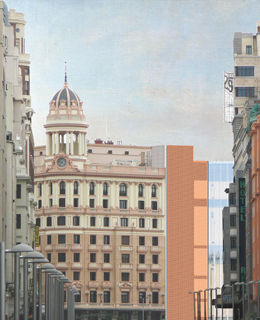
Andrea Díez Scholarships
Mayerit, A welcome center in Madrid Rio
project End of Degree Master's Degree in Architecture
University of Navarra
Tutor: Antonio Vaillo i Daniel
In the city of Madrid, on the left bank of the Manzanares River, facing the royal palace, sits the new civilization of Madrid Rio: the Mayerit immigrants.
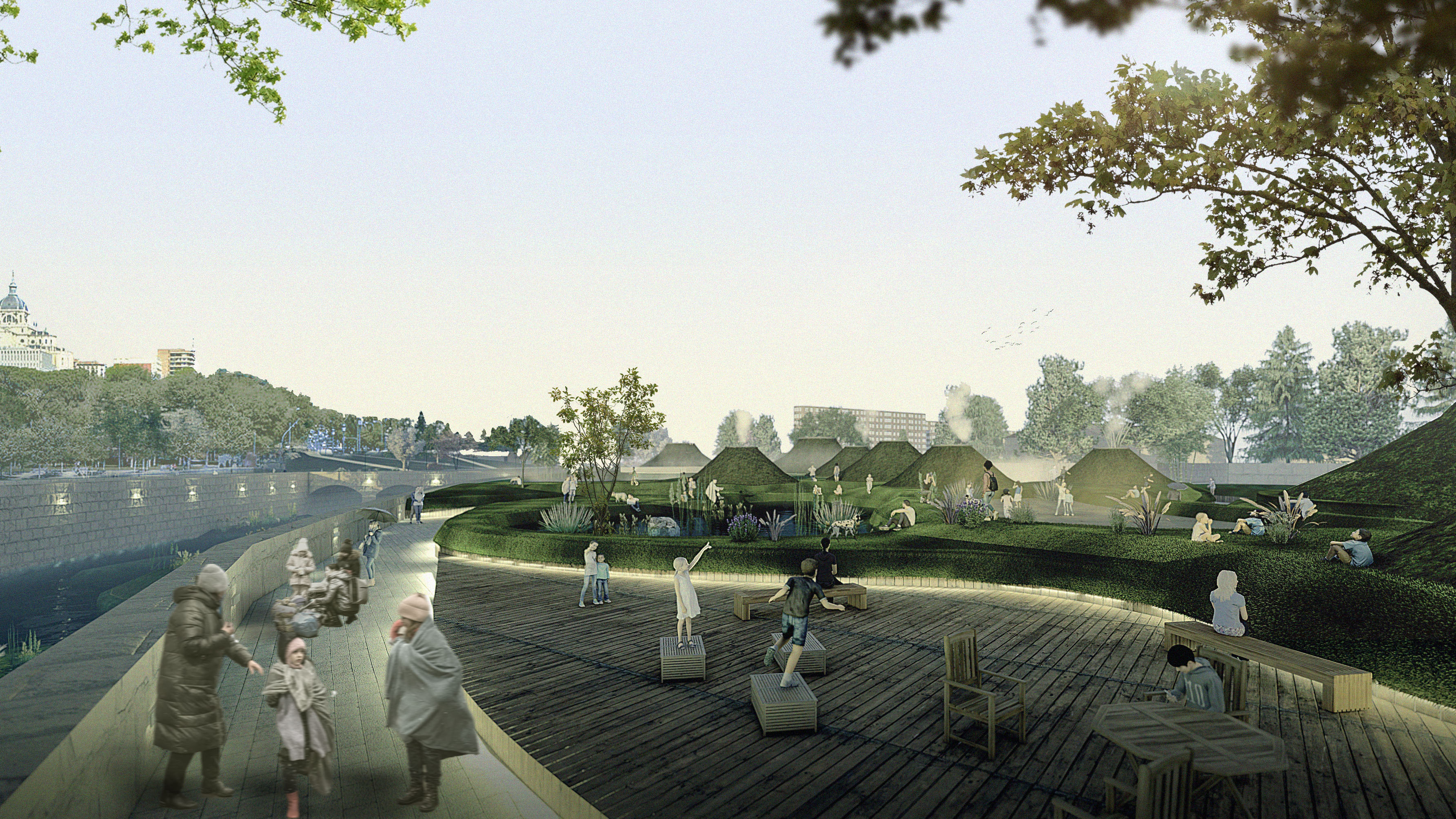
Madrid, from Latin matrice and Arabic Mayerit, means "mother of waters".
It is the name given by the Visigoths who first settled on the terraces of the Manzanares River and the importance of settlements and water for the development of project.
The project establishes a metaphor where the immigrants are compared to the old settlements by the river where resources were limited. It highlights a system of creation "inside the box" that is based on taking advantage of the natural elements that already exist and reinterpreting the original strategies that were used.
Therefore, Mayerit, with this system, proposes a landscape that restores the lost value to the natural element and protagonist par excellence of Madrid river: water; until now distanced from the citizen and forgotten behind the walls.
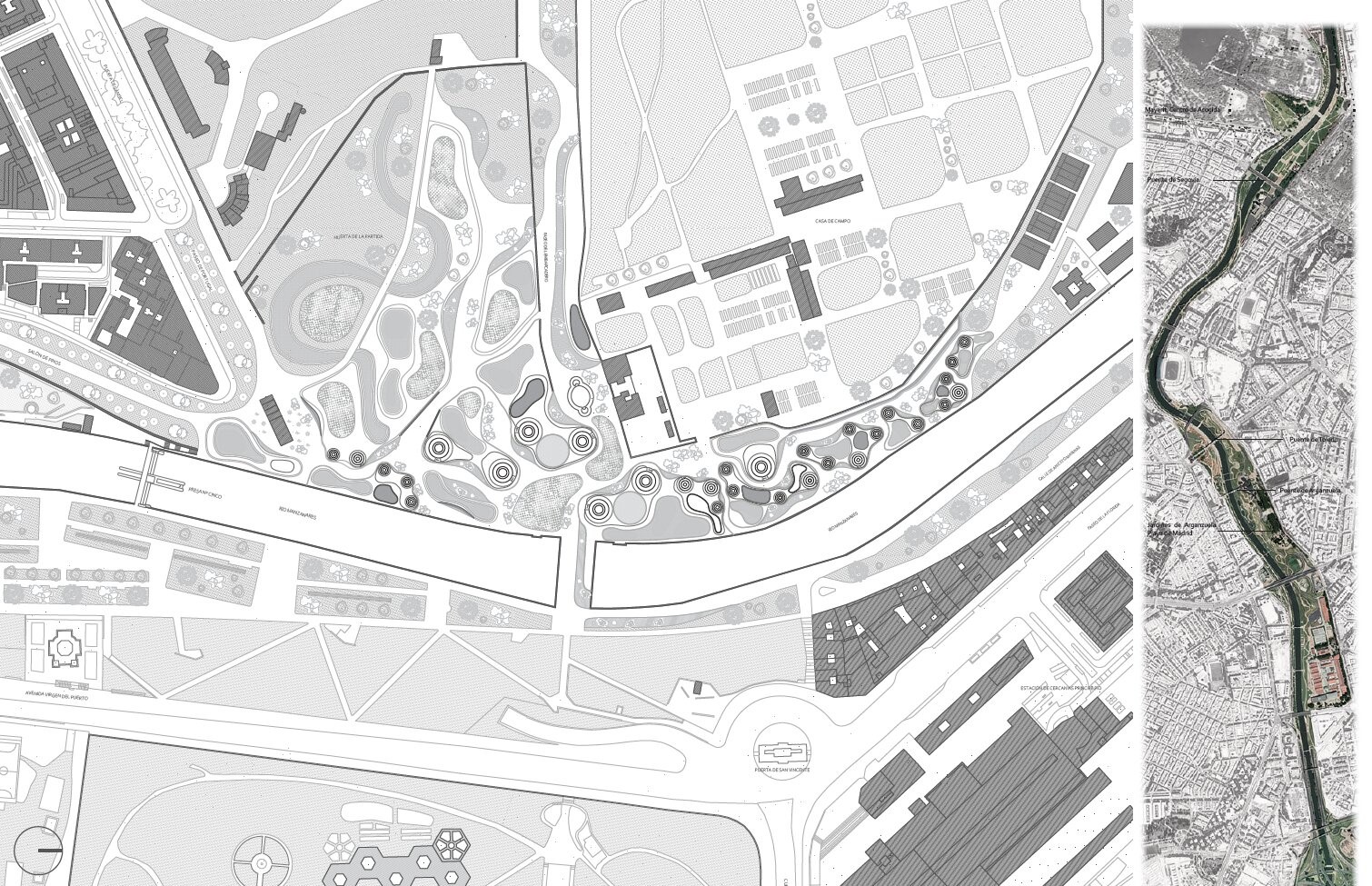
Mayerit is a vegetal topographic landscape capable of understanding the natural cycle of rainwater, which stores it in winter and floods it in summer, to refund the presence of water to the life of the citizen and Madrid Rio.
This landscape is composed of two elements core topic: concave and convex elements. The concave elements are those topographic spaces on which the water is placed for the training of the wetlands. The convex elements, on the other hand, are the buried architecture itself.
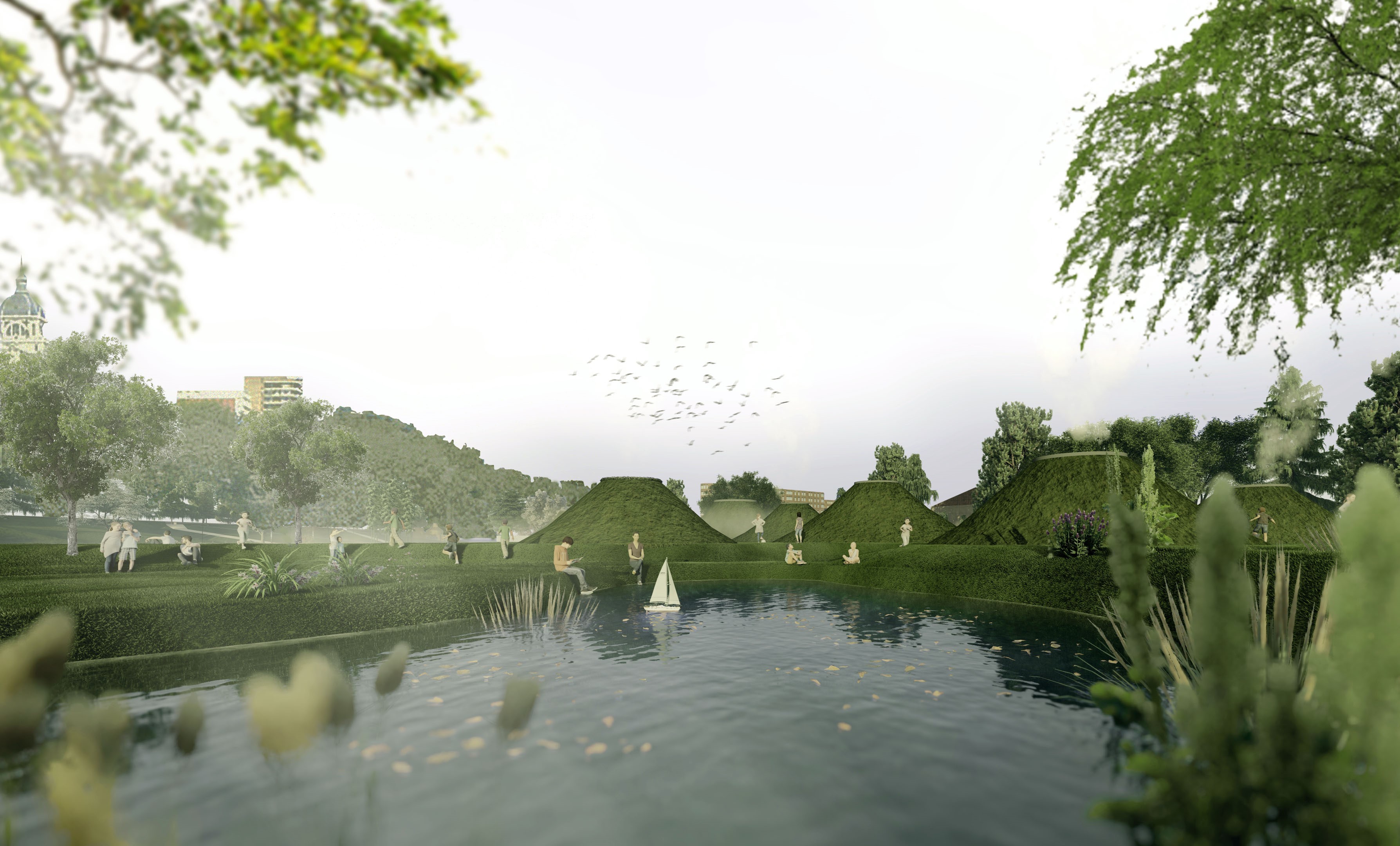
A peculiarity of this landscape is the existence of 5 different landscape states. These landscapes are called strata, since they are the different states of the landscape superimposed and complementary.
-
Stratum I: Landscape of underground uses, Habitats
-
Stratum II: Landscape of topographic lines
-
Stratum III: Landscape of topographical strata
-
Stratum IV: Arid topography, rainy season.
-
Stratum V: Flooded topography, dry season.
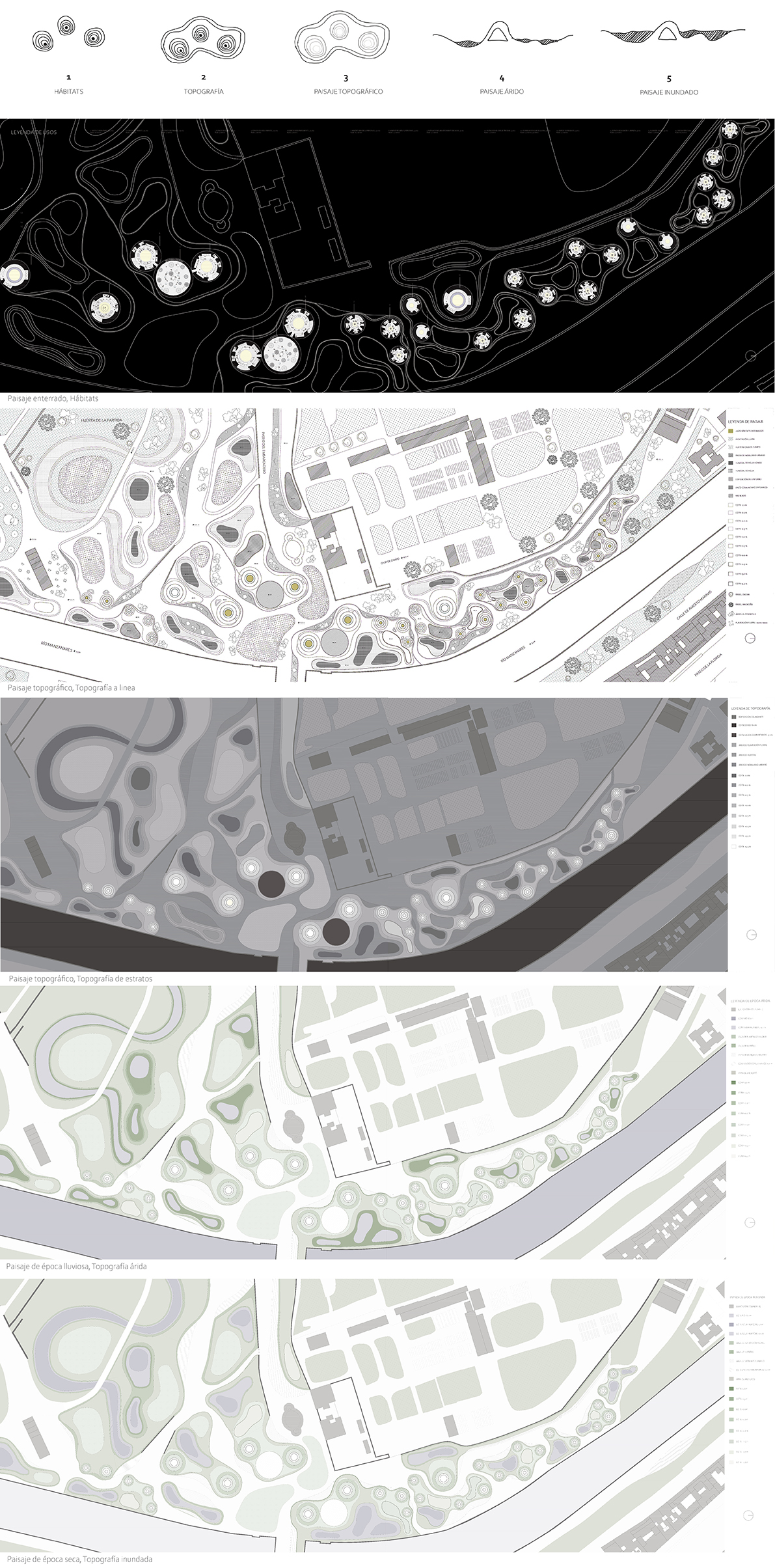
The architecture that floods under the water and under the feet of Madrid Rio, follows the language of understanding that "less is more". Therefore, it proposes an ancestral vision of austere strategies, back to the origin, making a nod to the limited resources of the historical settlements previously exposed.
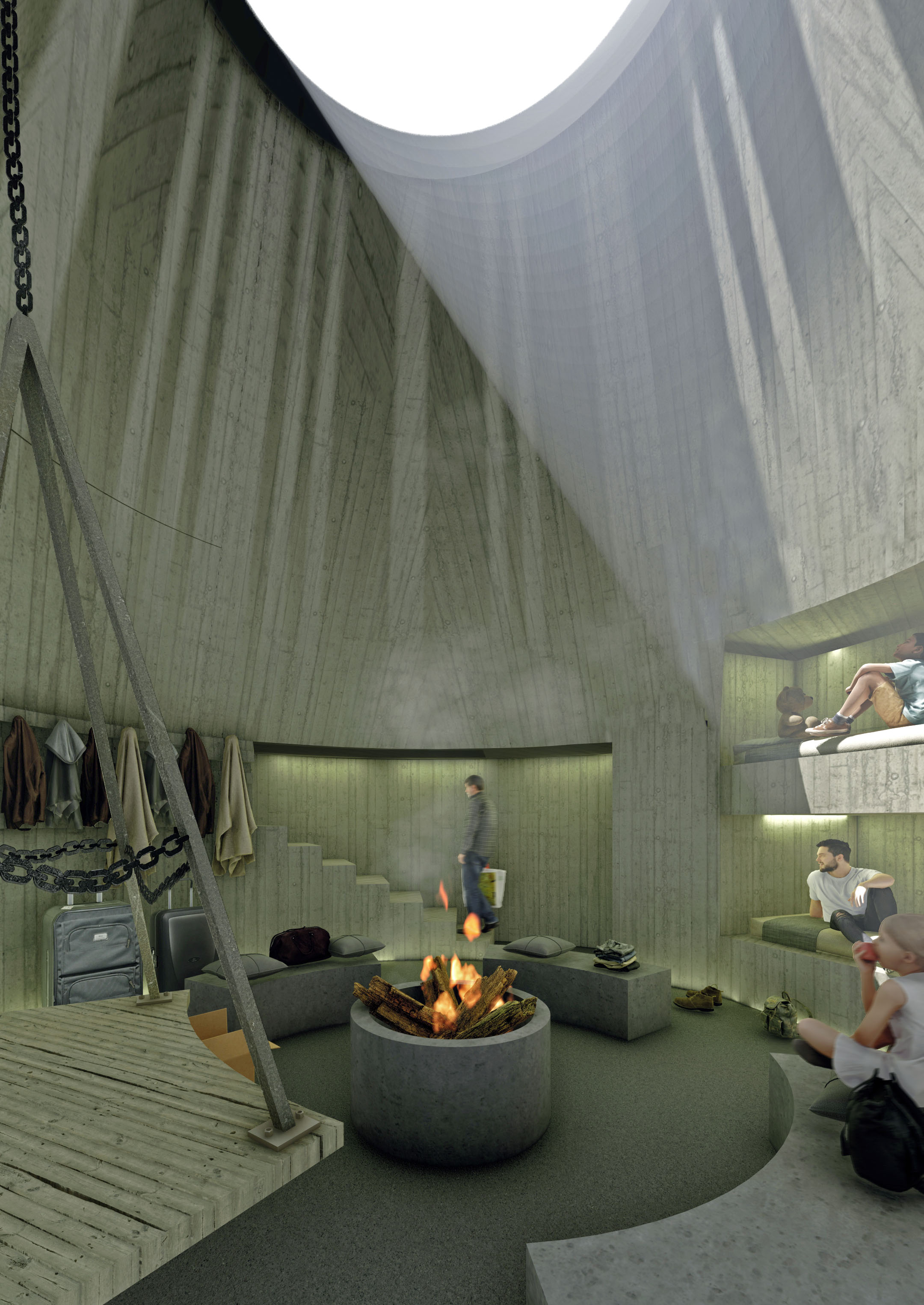
The entire project is conceived as a single subject, where there is no furniture. The subject reference letter is a concrete wall that is shaped to create the different uses and necessary elements of the habitat. In addition, there are other significant elements that support the logic of an ancestral construction, such as the central bonfire, the pivoting skylight that allows the smoke to escape and the entrance of rainwater, and, finally, the accessibility element: a system of pulleys.
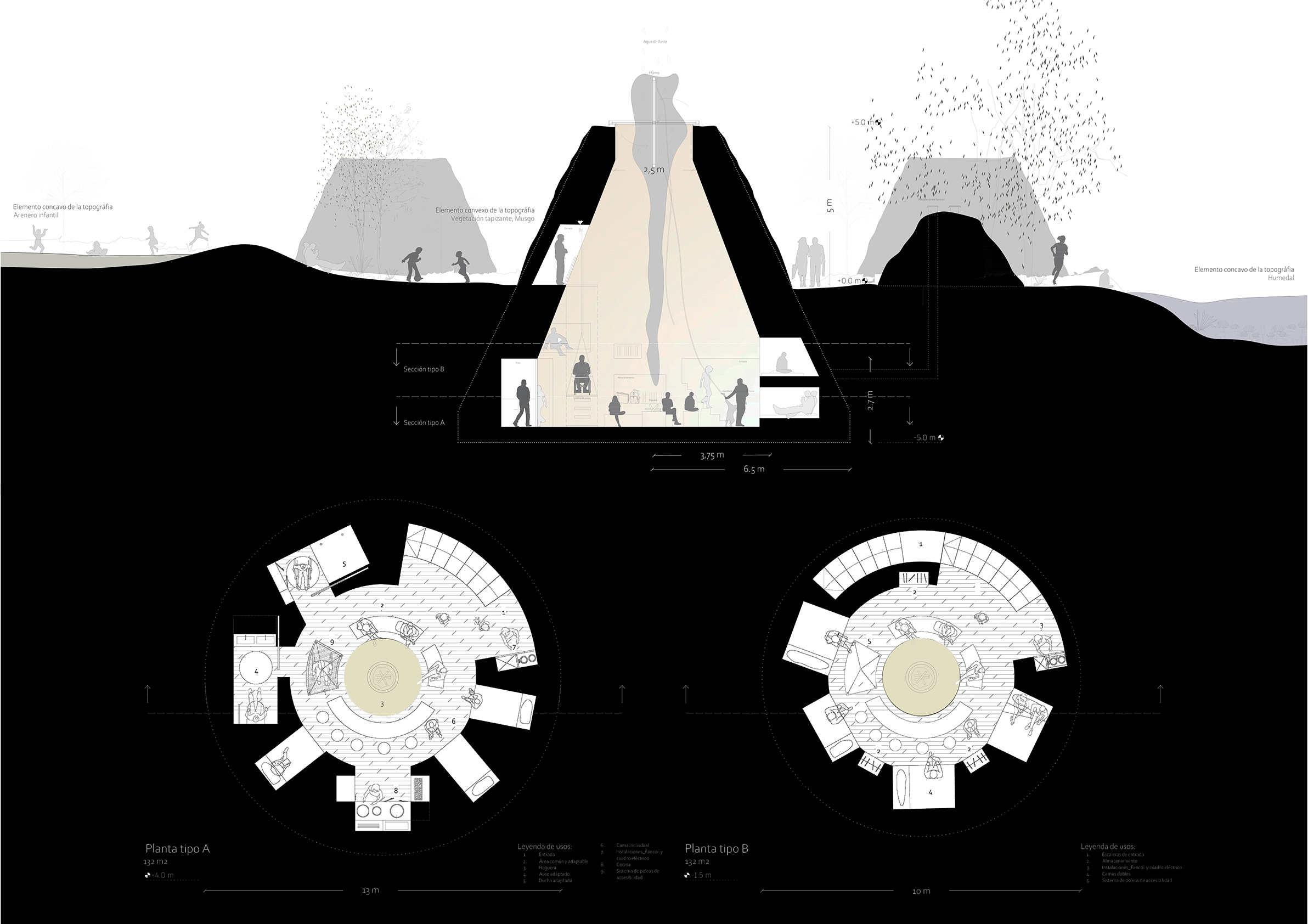
This language translates to all elements of project, including the facilities. The following is the play space and Education of the program.
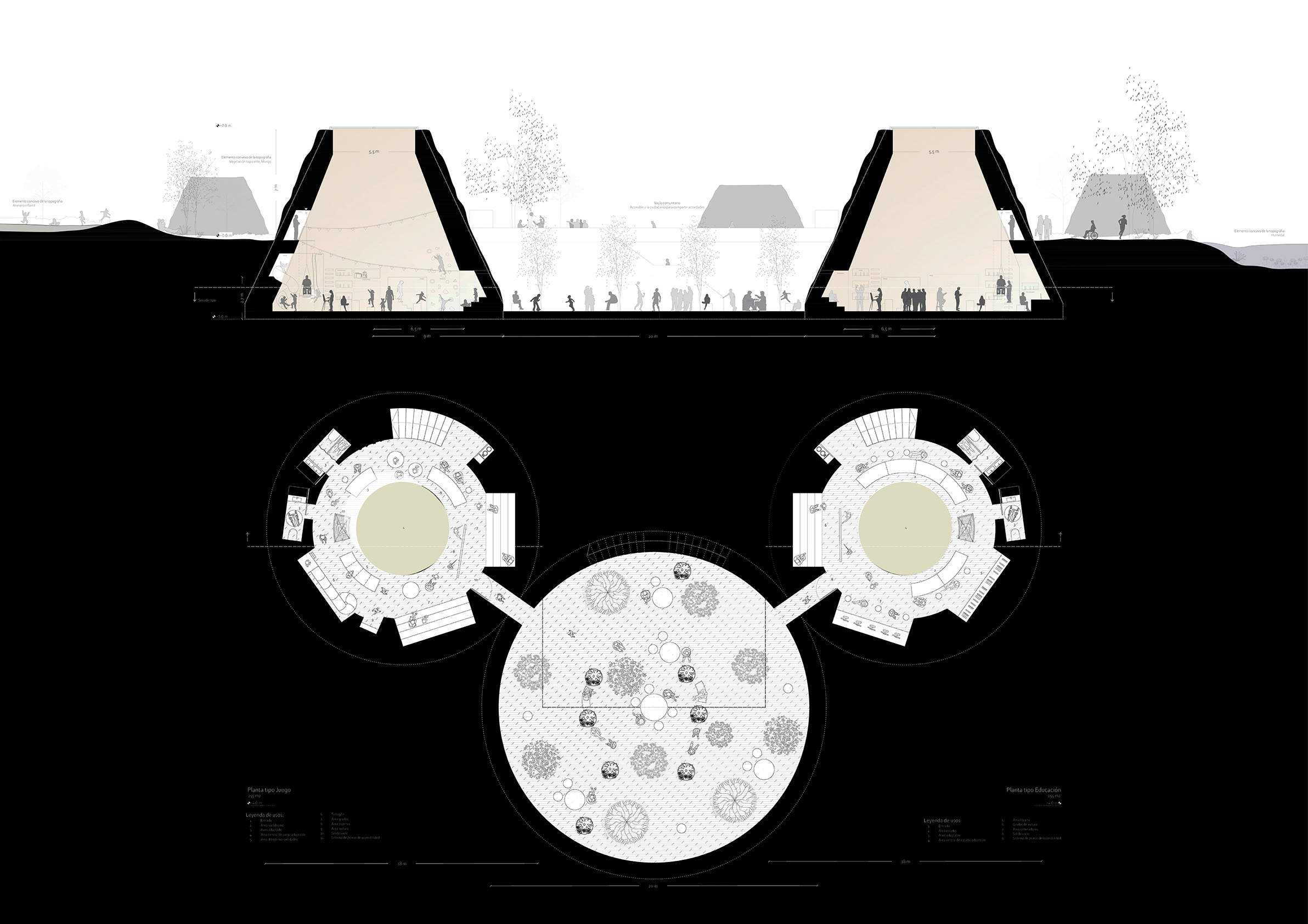
As for the construction system, it is a wall composed of 3 layers: an inner layer of structural concrete, thermal insulation, and a final outer layer of concrete. The exterior cladding of the element had to continue the vegetal language of the landscape and had to adapt to the high inclination of the vertical face. For this reason, the project was based on the variety of plants in the landscape and a groundcover species, in this case moss, was used. In this way, the naturalness of the landscape was further enriched in line with the construction strategies.
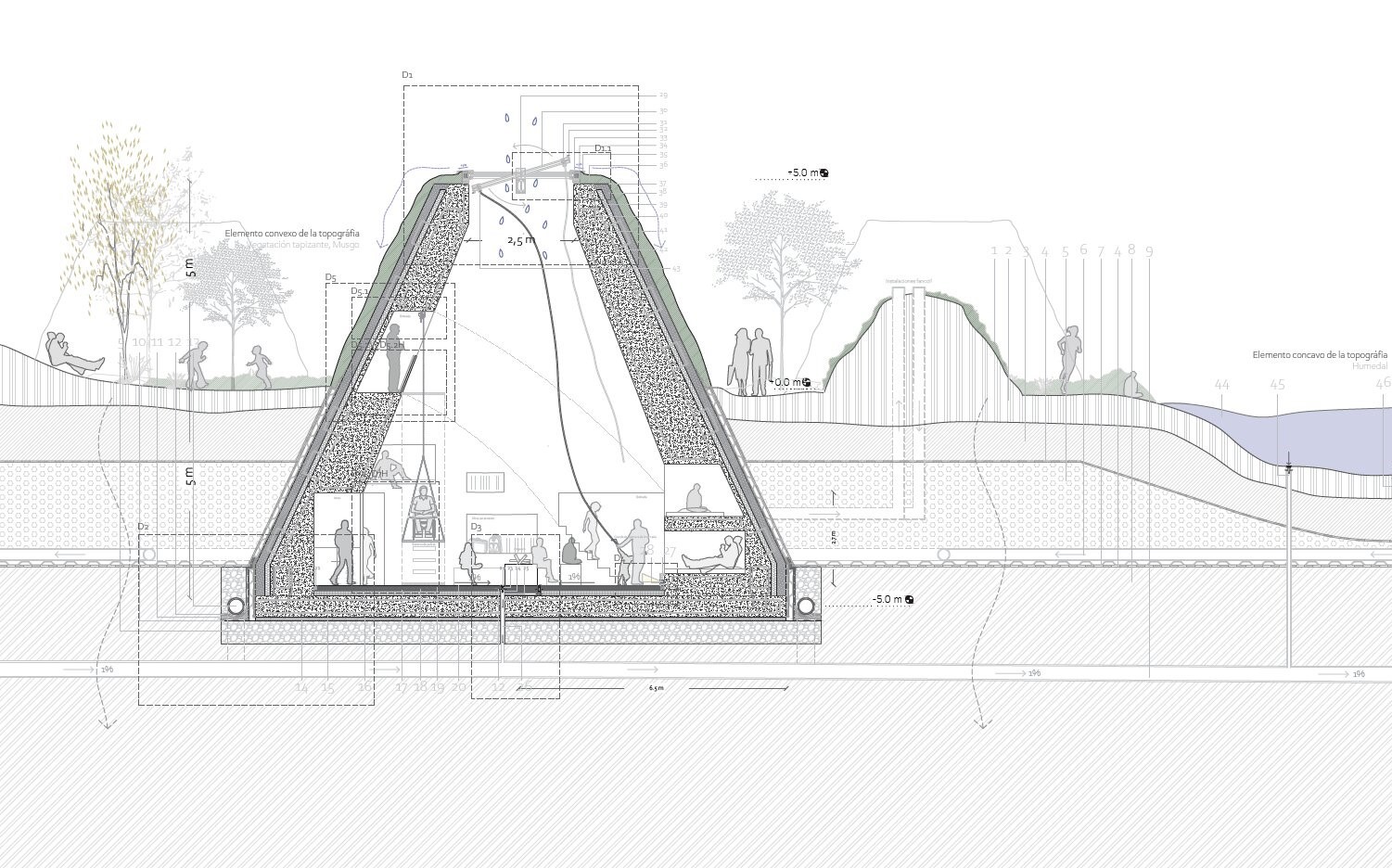
As for the structural system, a 5-phase system was proposed with a single-sided formwork, composed of straight and curved recycled phenolic wood panels, which, arranged according to the cavities required for each phase, created a canvas on which the shotcrete and thermal insulation were projected. The phases that are visualized are 2 and 3, those that were key for the complete development .
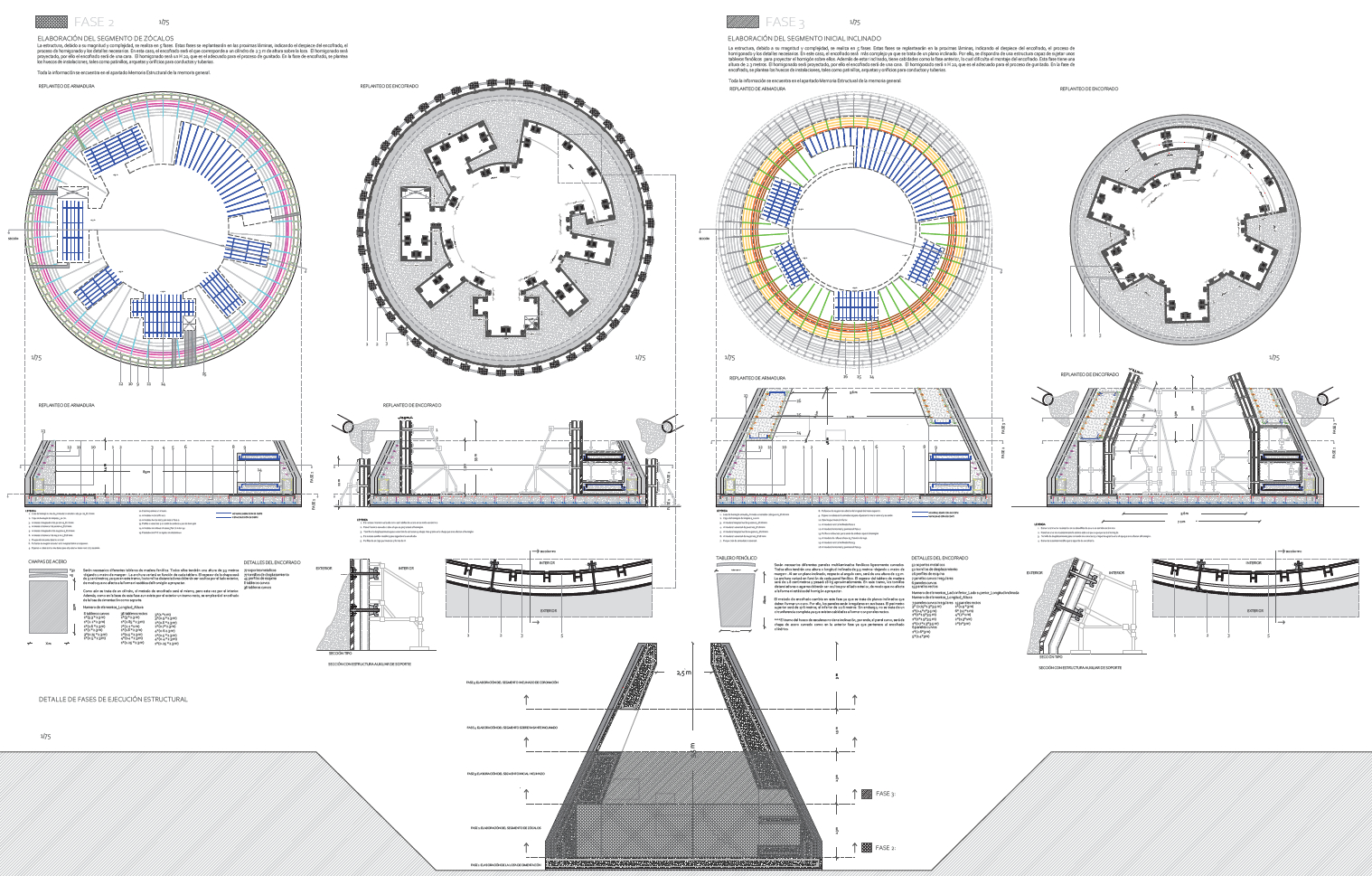
Finally, the reflection from minute one on the issues of immigration, culture and place. A reflection that is not told, but that has been core topic to face a project of this magnitude. It has only been possible to approach it and achieve the result presented thanks to looking at, understanding and interpreting the place, the precedent of the status faced by project and the vision of people close to the West.


