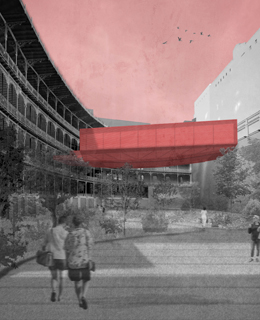
Jaime A. Paredes Dueñas
group of Multimedia Communication: Madrid Headquarters
project End of Degree Master's Degree in Architecture
University of Navarra
TutorLuis Tena
With the determination to combine the plot currently occupied by place Margaret Thatcher with the adjoining place de Colón and Paseo de la Castellana, a set of administrative buildings for a multimedia communication group is planned. The original status is that of a desolate space in a state of withdrawal between two hotels and the unused offices of the Bank of Madrid.
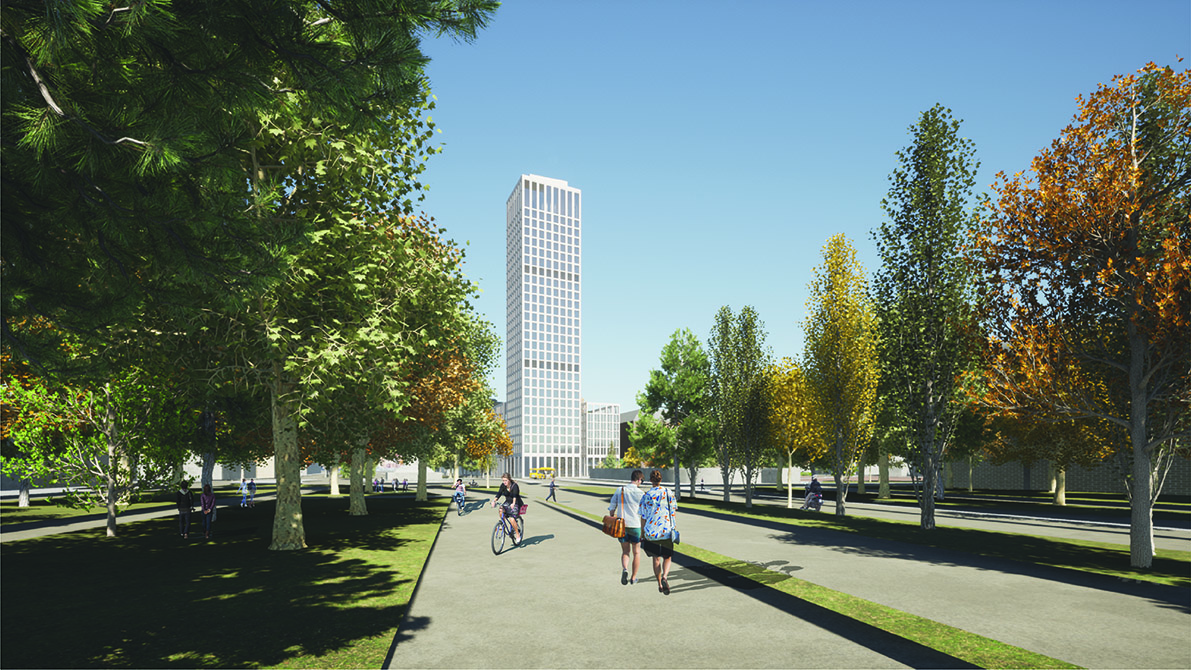
The new project would recreate this place, surrounding it with commercial activity and achieving a more welcoming space to protect it from the noise of the Castellana, while harmonizing with the urban environment through a regeneration of public space.
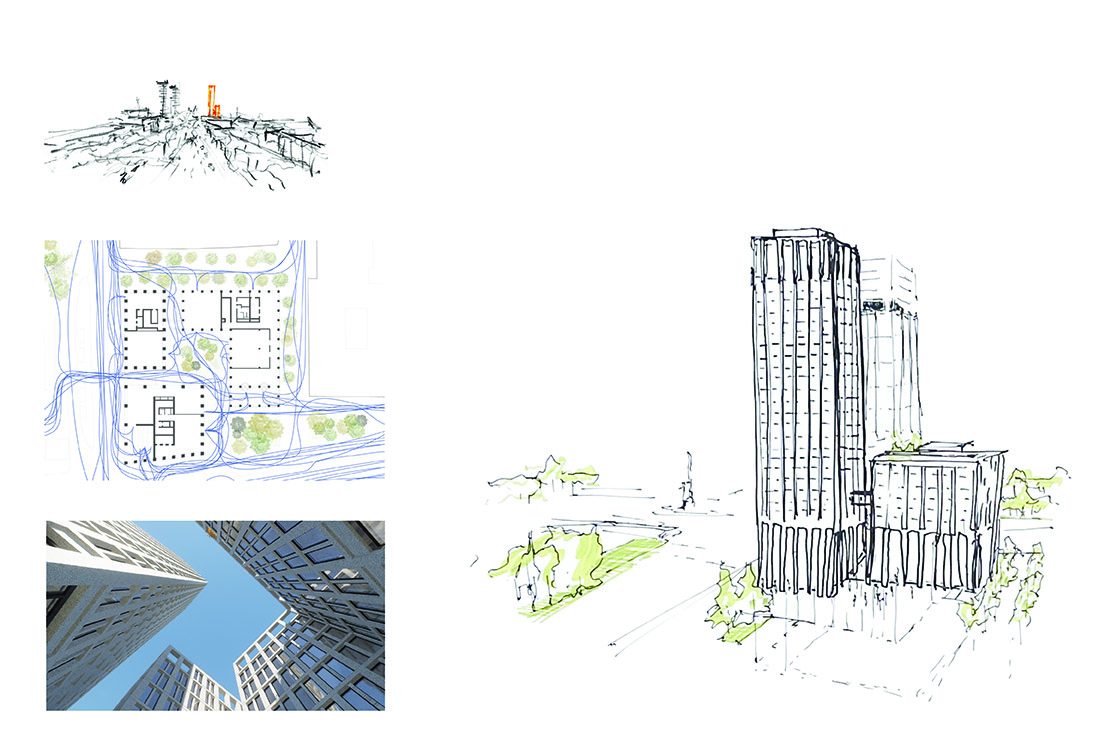
Three buildings are proposed to recompose Margaret Thatcher's place . The possible movements of passers-by generate the divisions between the buildings in an organic way, allowing more natural flows than the current ones.
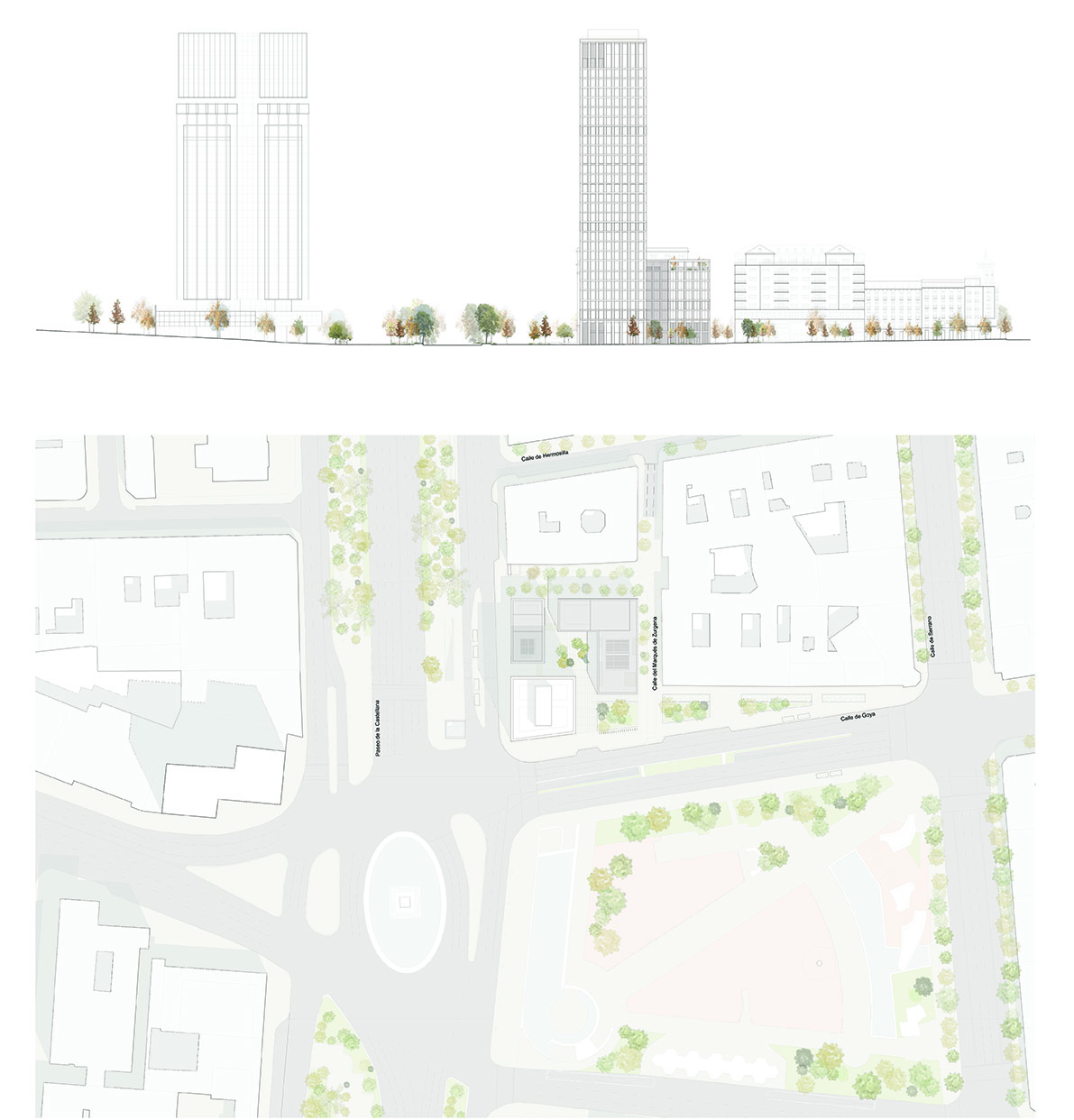
Two of these volumes maintain the heights of the adjoining hotels, while the third is located on the corner of the plot and rises to dialogue with the Colón Towers. The resulting symmetry with the Lamela towers marks the beginning of the Castellana, remaking the way in which these towers relate to their surroundings and renewing the Madrid skyline.
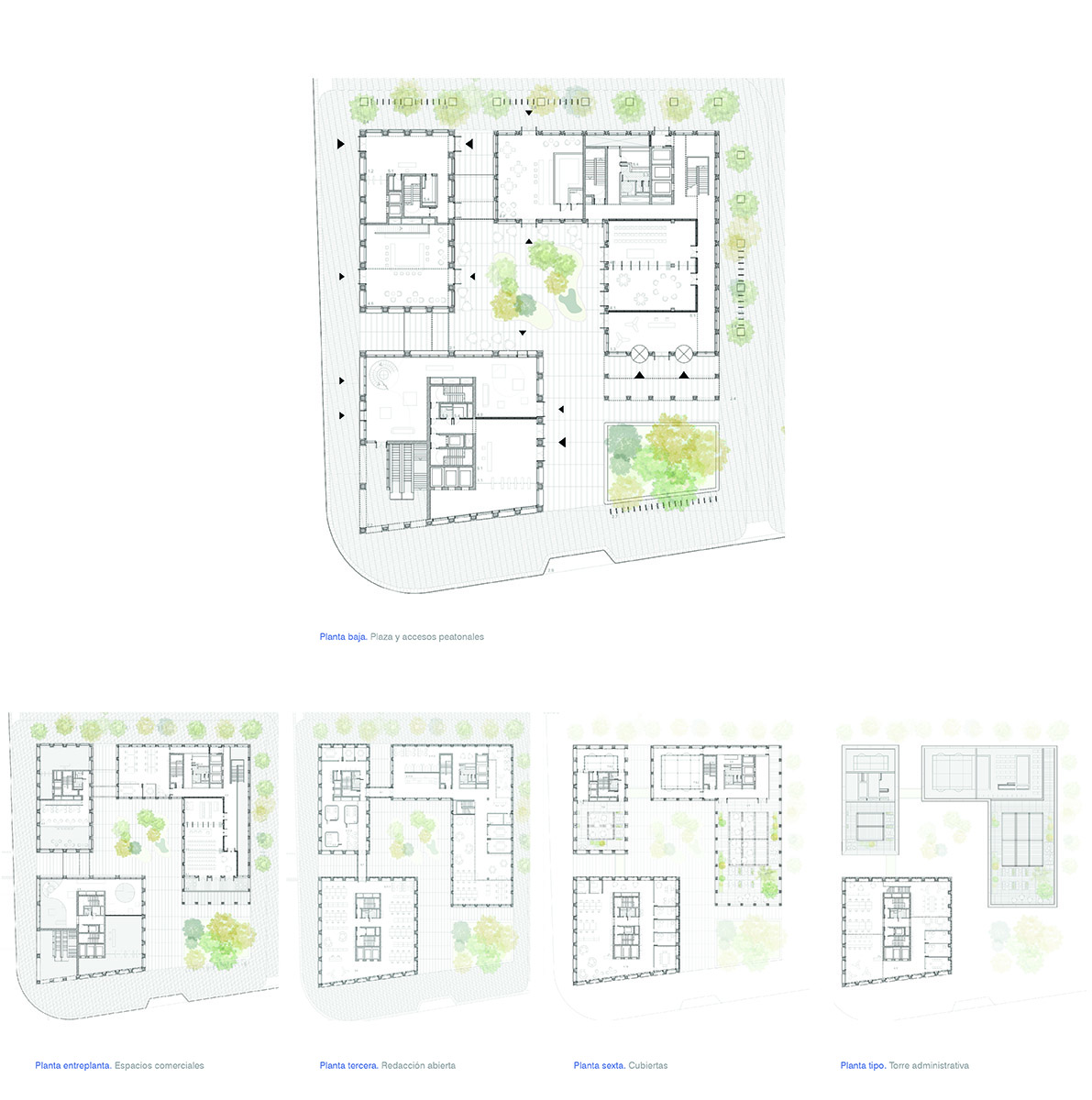
From an urban point of view, the aim is to liven up the beginning of Goya Street by recovering the original alignment of the street, since this block is the only break in the uniformity of the Salamanca neighborhood. In the recovered space are inserted gardens that dialogue in parallel to the Gardens of finding, creating a transition of vegetated spaces towards the Paseo de la Castellana.
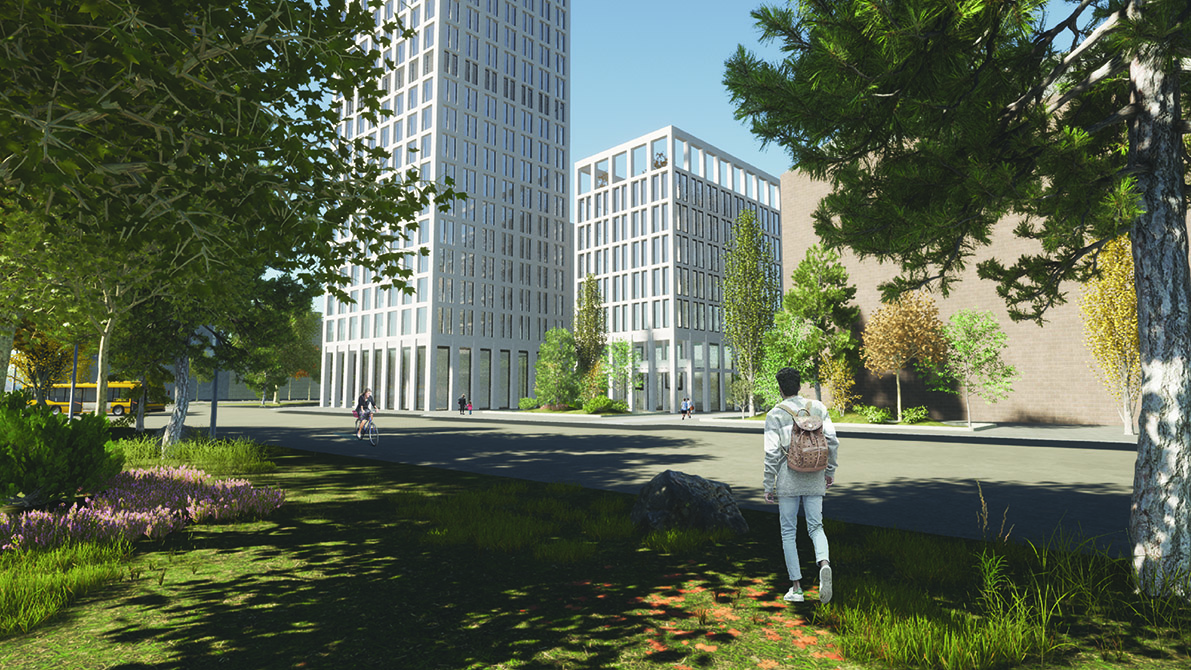
In the same way, the side streets of the plot, the space next to the Meliá hotel and the Marqués de Zurguena street are revitalized, creating pedestrian walkways without vehicular traffic, tree-lined and appropriate to contemplate the project from all angles.
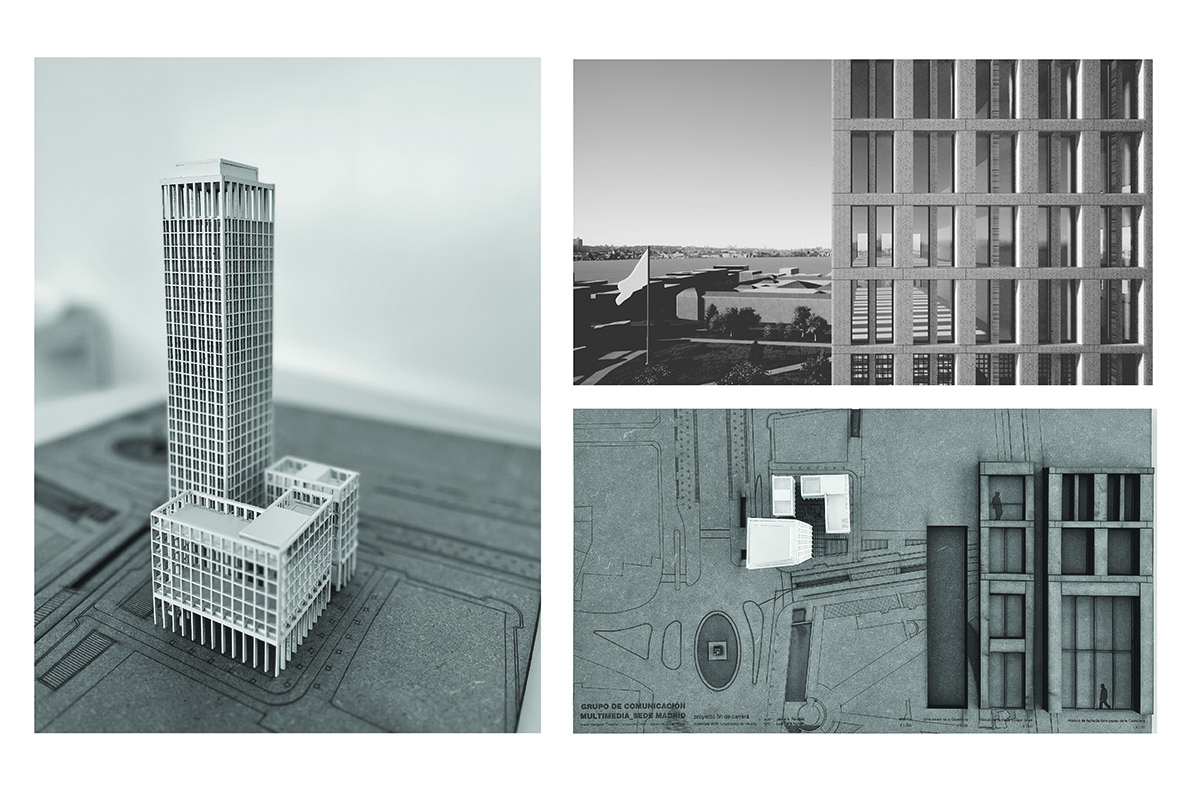
A prefabricated modular façade construction is proposed that enhances the uniformity and symmetry of the buildings in the Salamanca neighborhood. The patron saint varies in height and thickness according to the orientation of the building to balance the monumentality of the Castellana with the daily life of Goya Street, achieving the vertical progression of the tower while maintaining the relationship with the environment, using lintel imposts and concrete columns that reinterpret the tectonic construction present in the place de Colón.
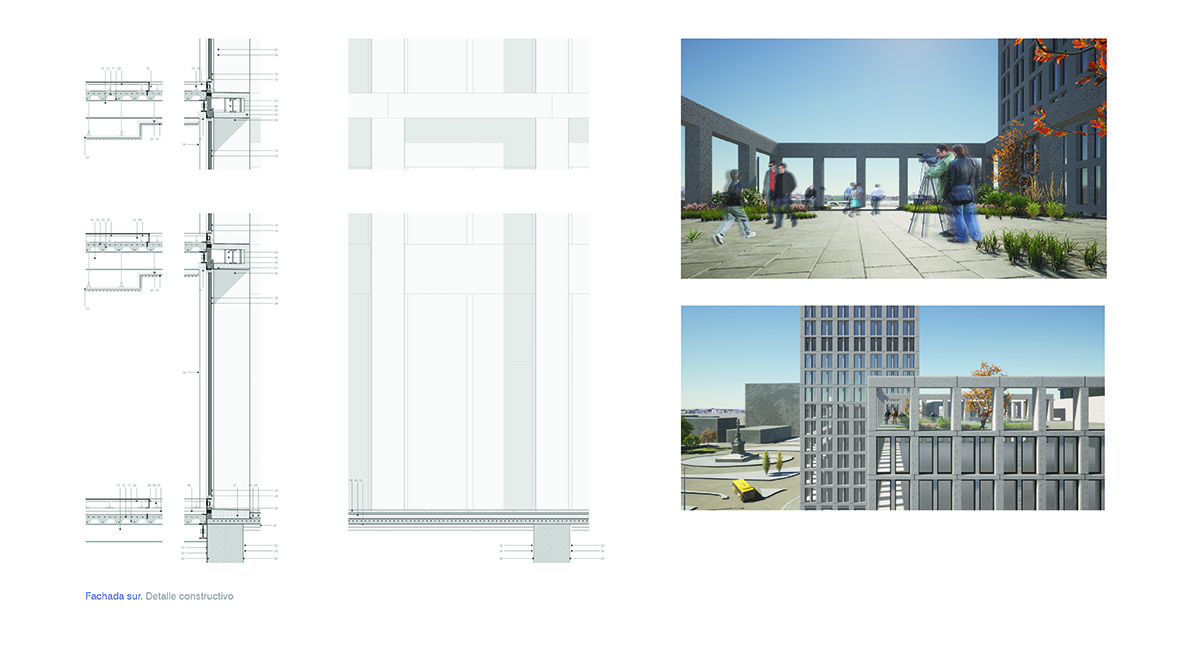
It is taken into account that the communication group maintains a high rate of exhibition and congress activities, so much of the program is dedicated to multipurpose rooms; multipurpose spaces with the possibility of transforming, combining with each other and extending to the outside. The rest of the program corresponds to tertiary uses that project creates to energize its place and as an investment for the property, along with all the service rooms that a large-scale building requires.
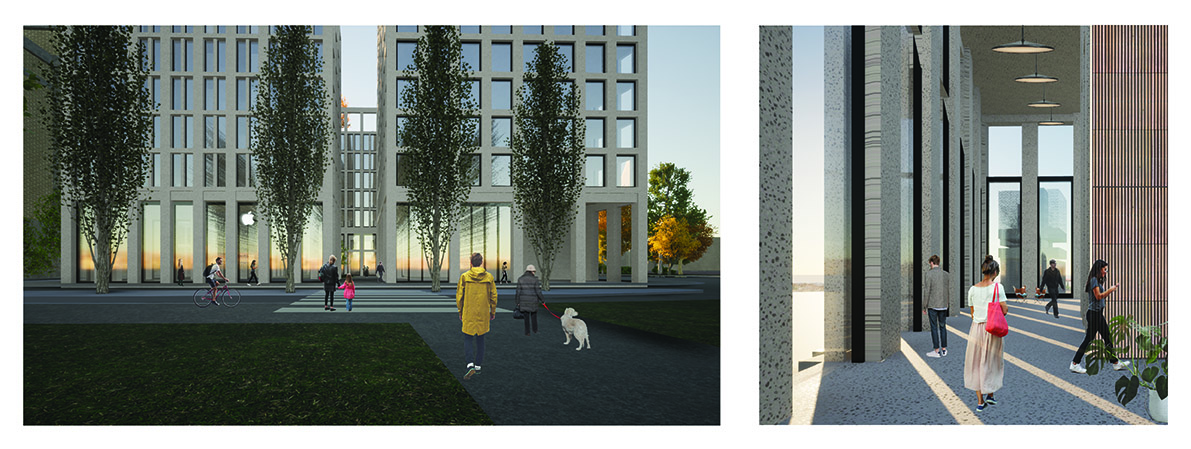
Therefore, the project has public uses, tertiary commercial uses (commercial premises on the ground floor leave, high standard offices for rent and a restaurant space at the top of the tower, the SkyLounge), the offices for the multimedia headquarters with exhibition spaces and car park below ground level, and a series of building easements (lobbies, technical floors, practicable terraces, communications and facilities).
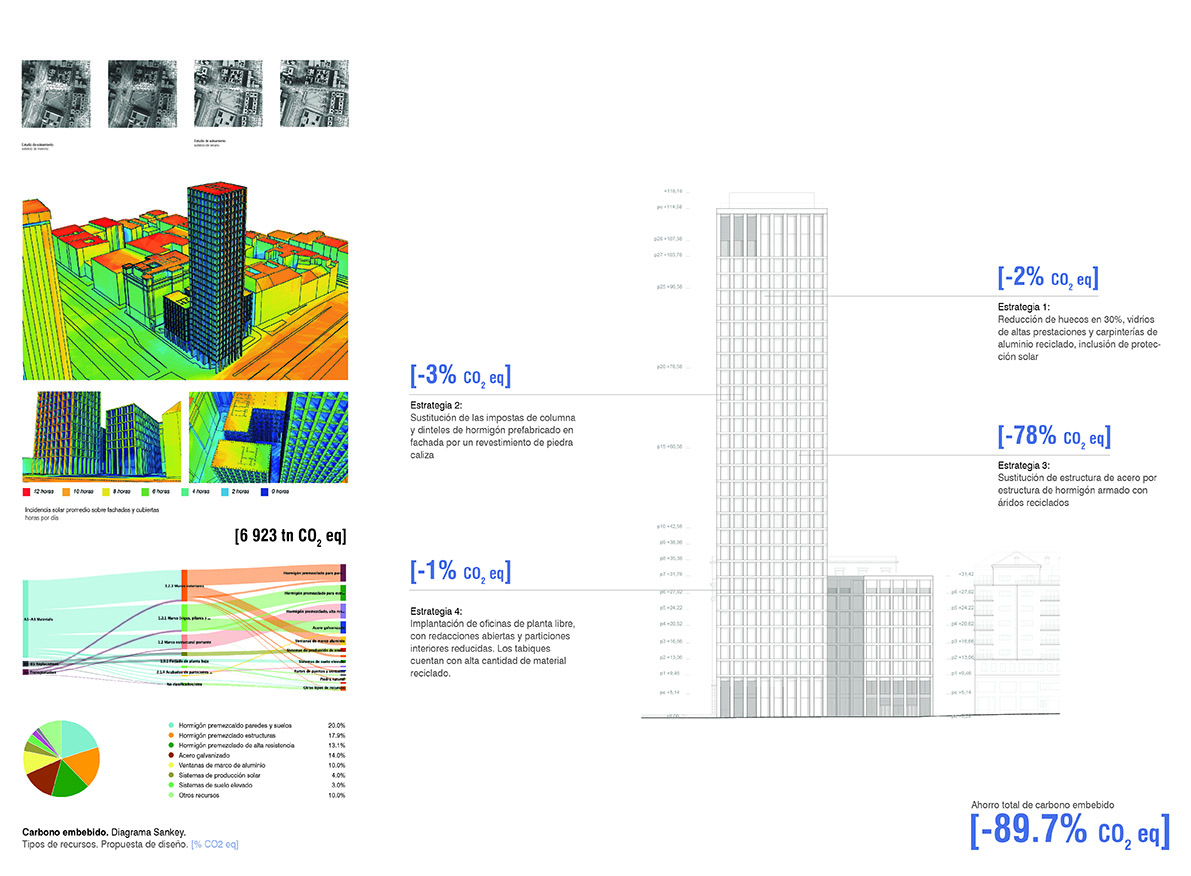
The architectural proposal has programs of study in parallel of the carbon footprint and energy demand in which the sustainability of high-rise construction is contemplated, made as work of End of Master in design and management Environmental of Buildings. A digital twin of the building allows to determine the critical decisions in the design of a tower on the environmental impact, to quantify the effect of the materials and installations used. Simultaneously, a certification provisional has been carried out, which a BREEAM advisor would perform at the stage of design to corroborate the approach of the building, reaching a BREEAM Excellent category with the proposed improvements of the previous programs of study .
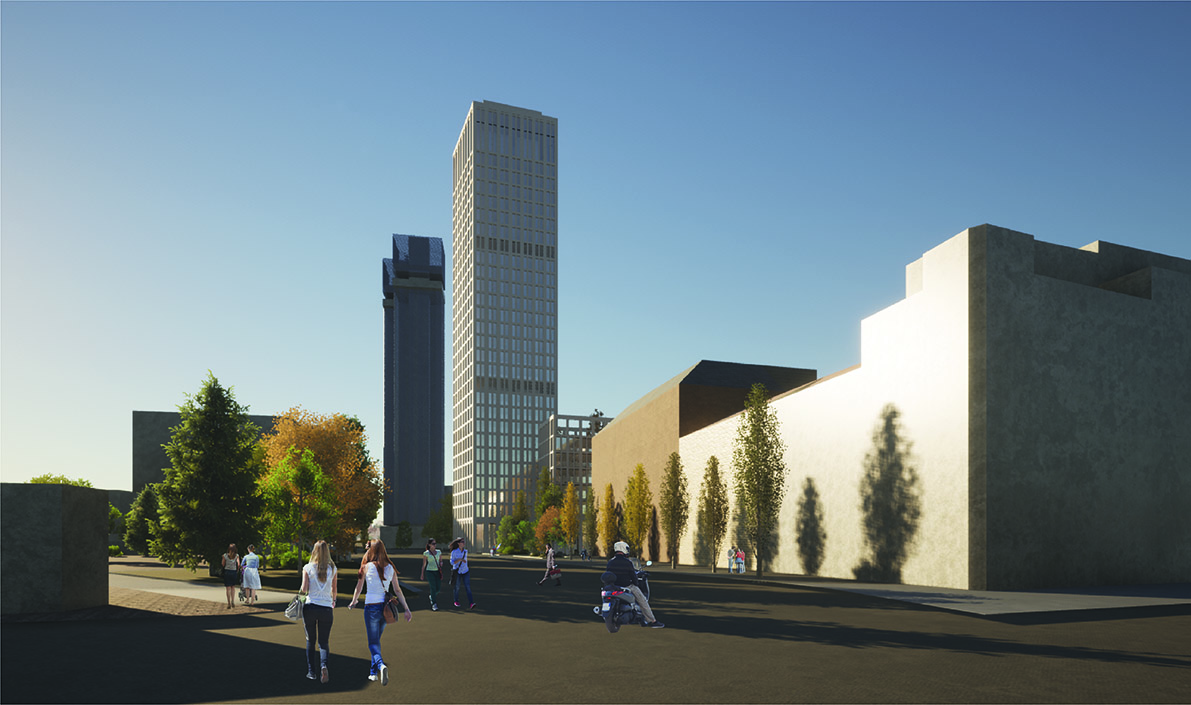
The projected complex has as its vision the implementation of a sustainable administrative building with high standard spaces to facilitate the operation of group multimedia in its development in the new forms of communication. It seeks to be a bold response in its large scale to the Torres de Colón and the Paseo de la Castellana, while maintaining a respectful look to the pedestrian in the creation of spaces for meeting and a refuge for the inhabitants of Madrid.

