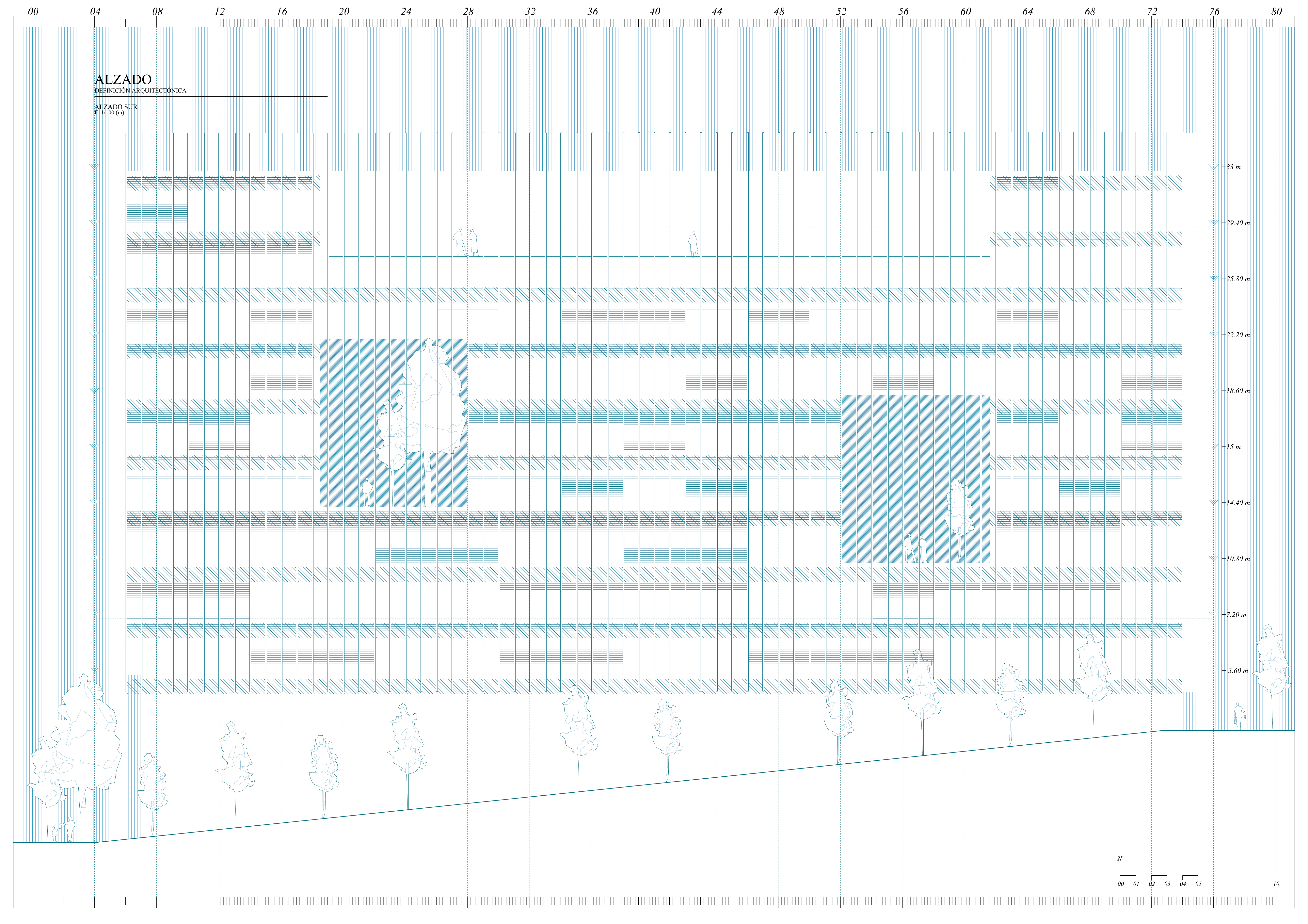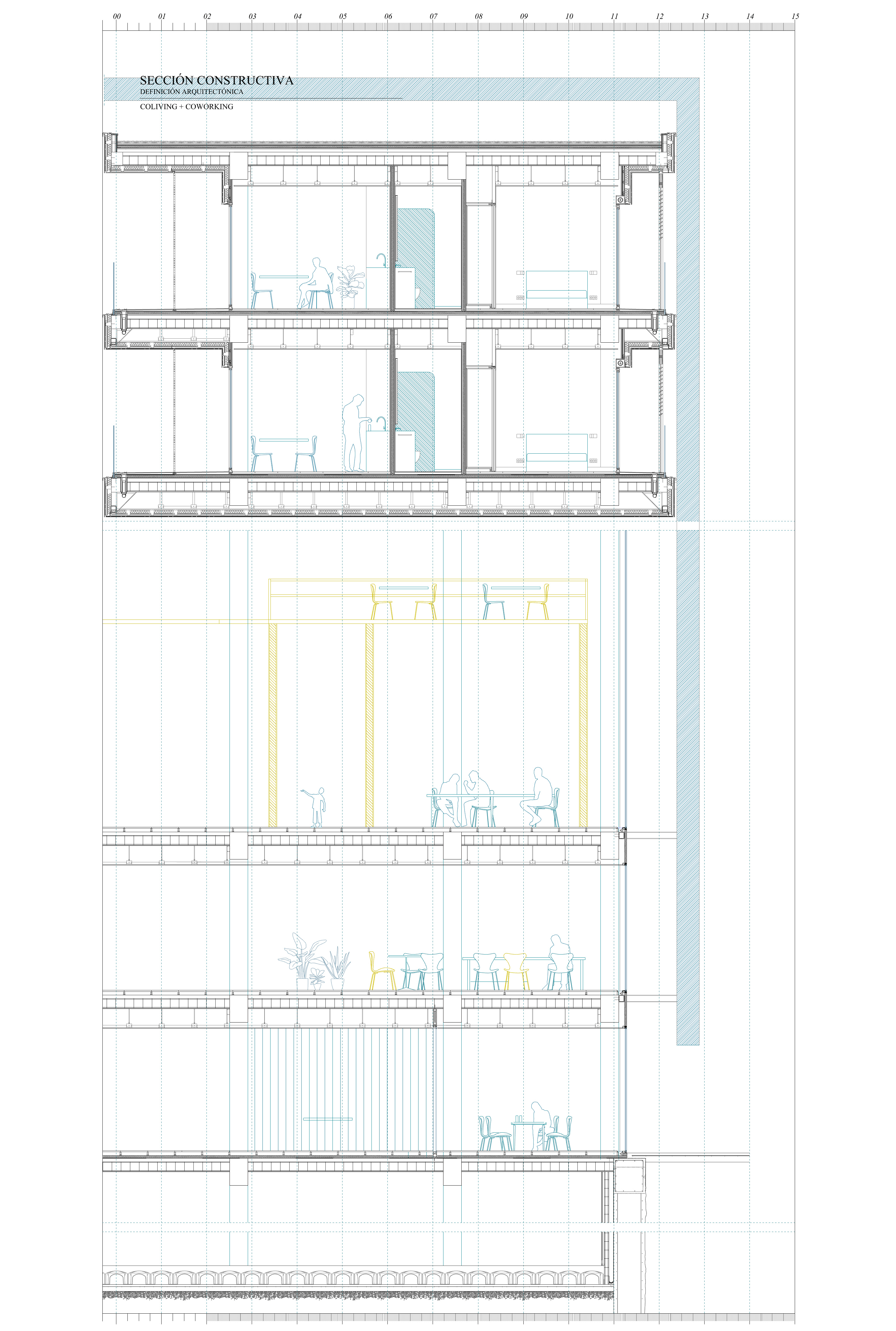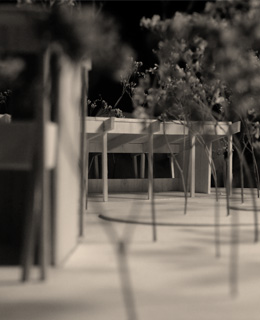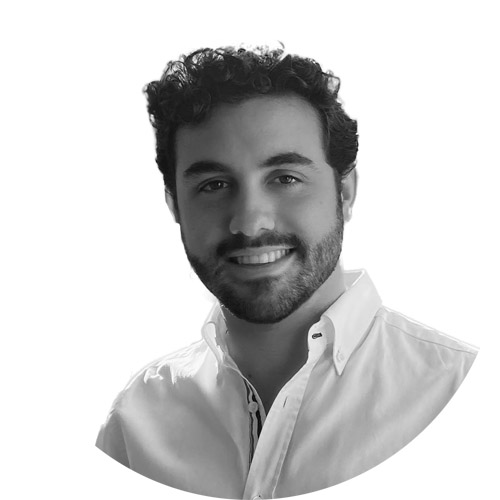
Lorenzo Escudero Sánchez
A landmark in the city centered on its vital connections
project End of Degree Master's Degree in Architecture
University of Navarra
TutorMiguel Ángel Alonso del Val
A landmark in the city focused on its vital connections. Permanent social, economic, spiritual and technological changes structure and redefine our lifestyle. Our idea of home mutates and adapts to new trends.
This is the origin of project 3 CO, which combines coliving, cohousing and coworking systems. Focusing on the connections generated in it, both among its users and between the architecture itself and the city.
The composition of the building favors the creation of a landmark in the city, with a mass and unity character. In addition, it generates rich connections between its interior spaces and the city through its perforations; these connect it, from afar, with the city.
These are the objectives pursued from the beginning of project, achieved through the iteration of volumetric and compositional programs of study in parallel with the program.
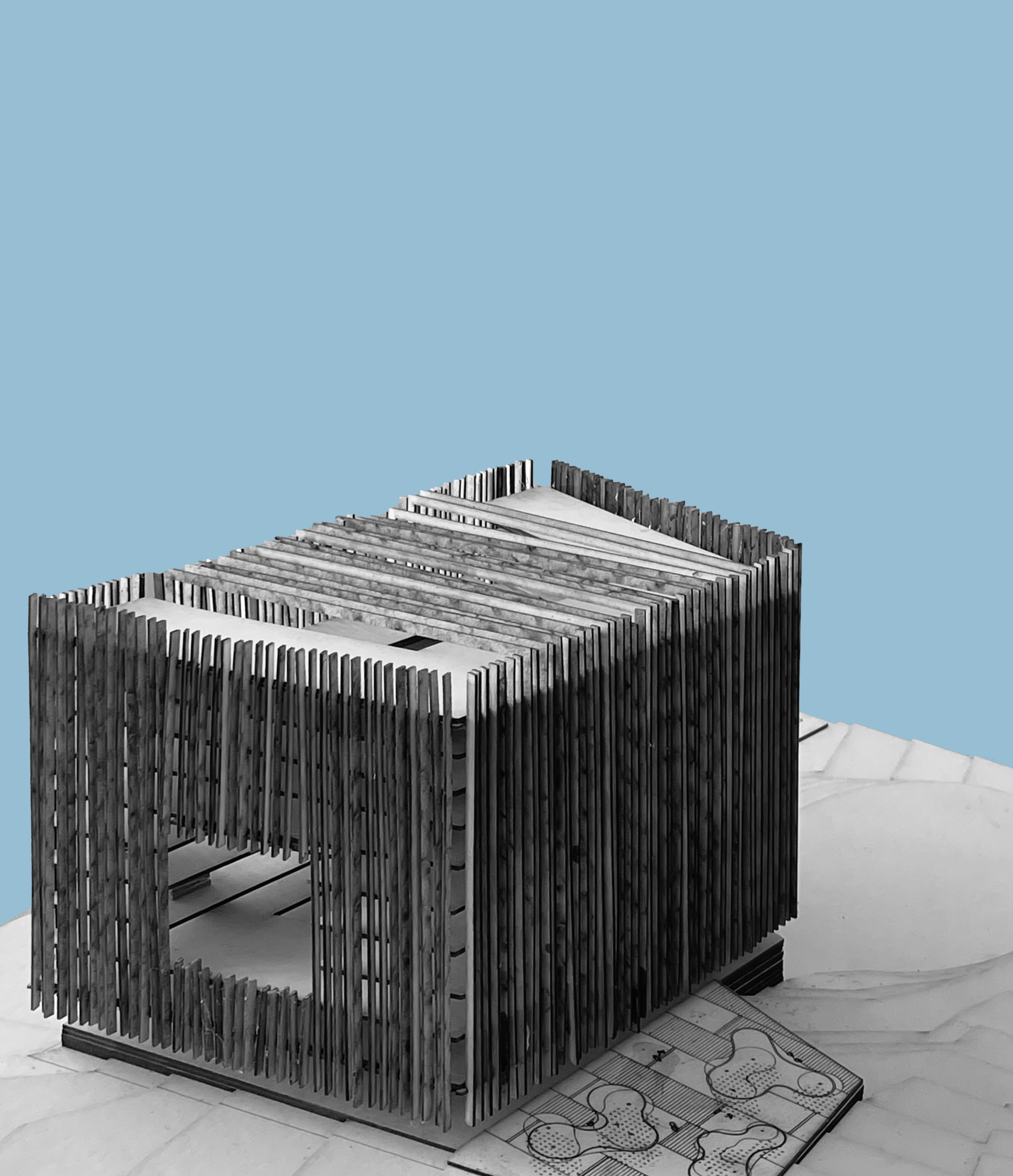
The project is located within the Mahou-Calderón operation in the city of Madrid. It proposes a new volumetry that cedes green space in the form of place, thus benefiting the general development of the urban operation and project. The place generates a call effect towards the building's access and acts as a filter with the city.
The proposal merges the concepts of coliving and cohousing, creating a flexible cell that encompasses both systems. These units interact by joining, expanding, exchange and grouping to generate different typologies that adapt to the infinite possible family units.
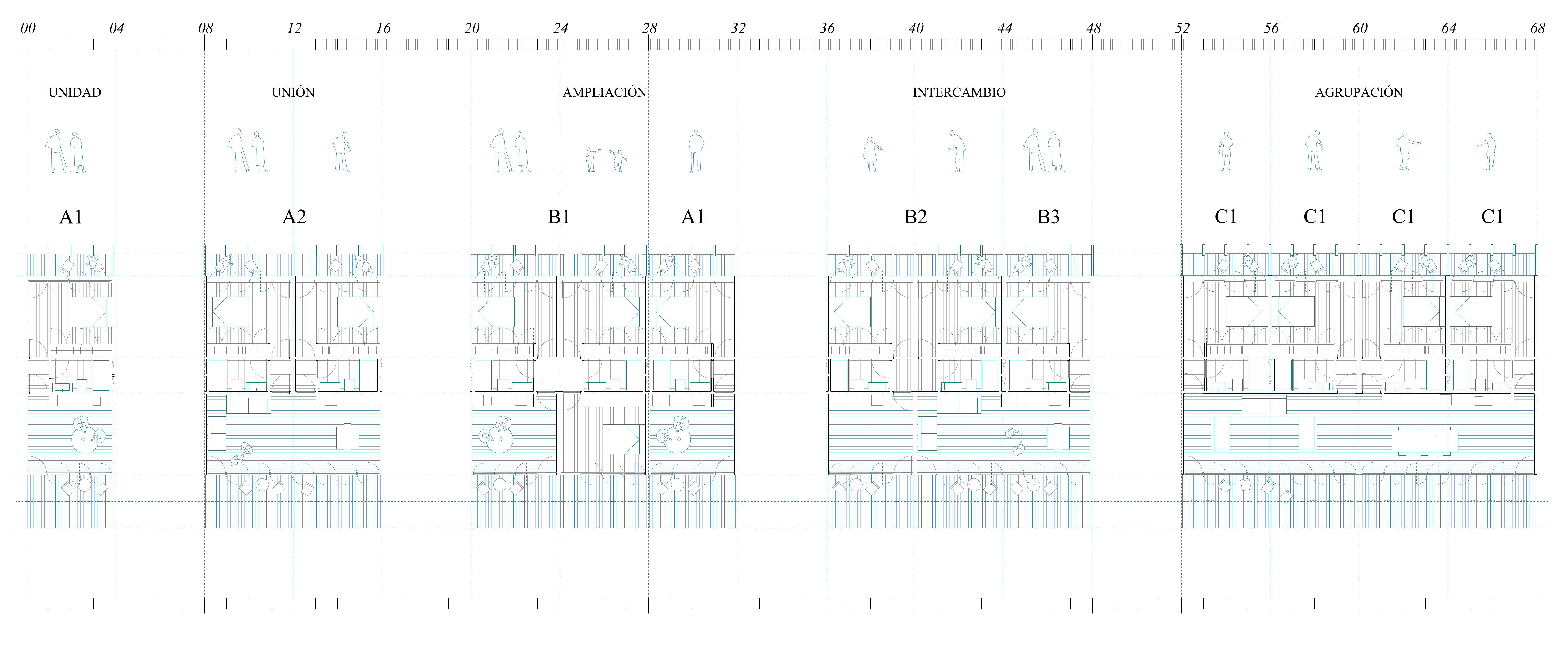
The coliving is developed on the upper floors around a courtyard that vertebrates the project. On the lower floors, where the coworking area is located, the backbone becomes a covered agora that welcomes Username. The slab that separates them generates large planters thanks to the large edge beams, which alternate with large skylights.
These two large and rich spaces, full of vegetation in the upper courtyard, generate visuals that interconnect all the living cells and coworking spaces, without losing the distance that gives us the independence and privacy of these.
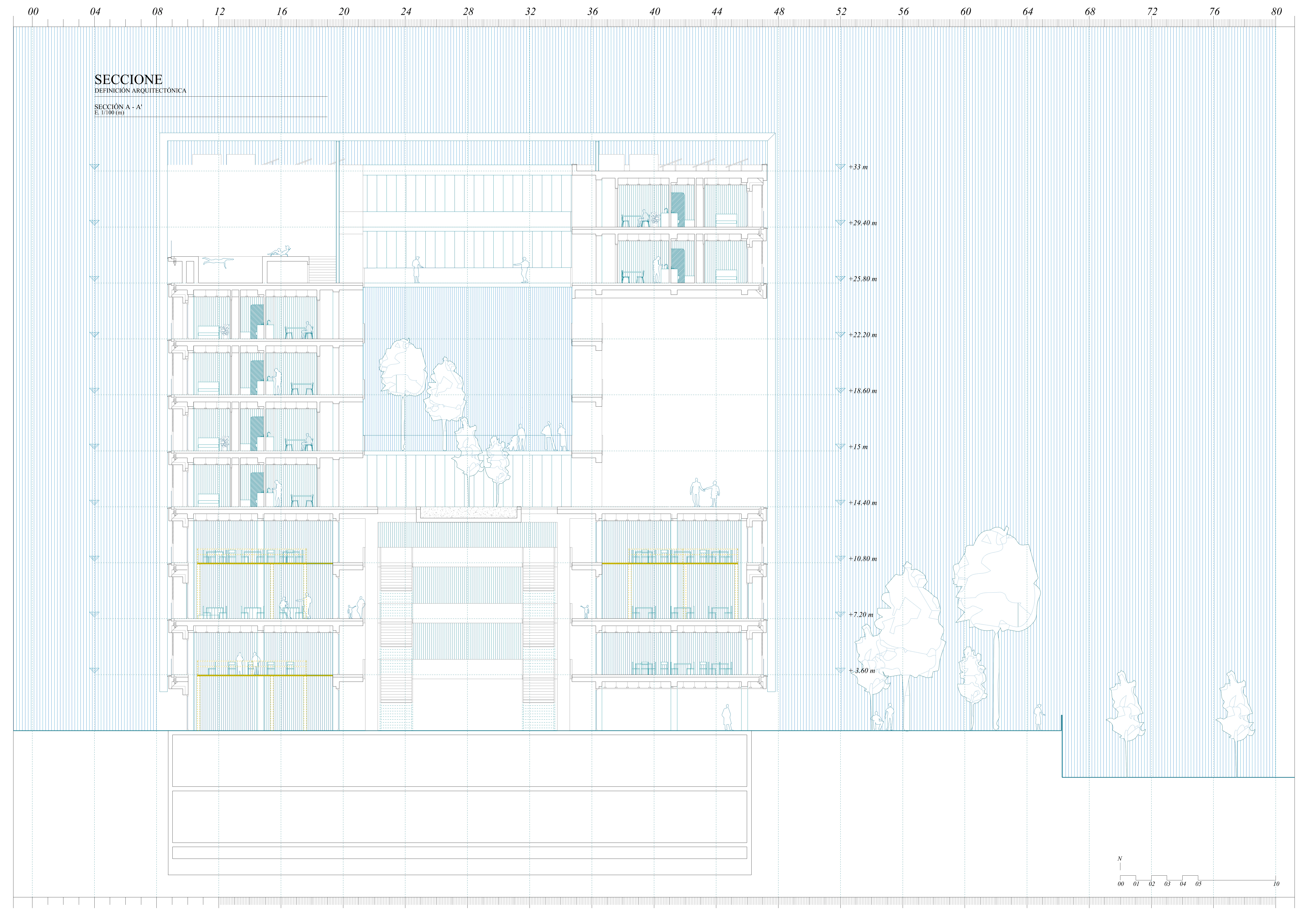
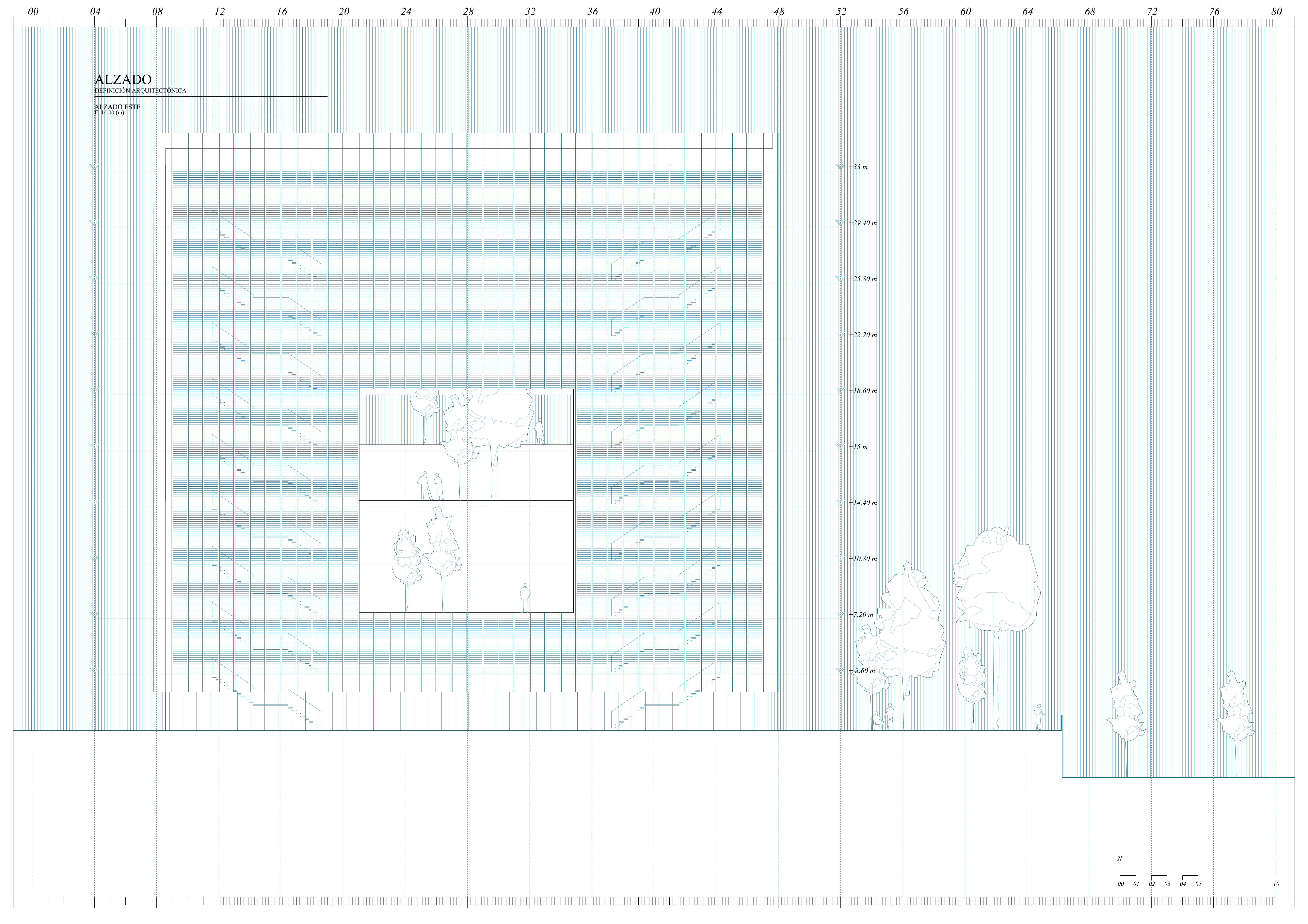
The floors are organized by means of three tablets. Two rigid and compartmentalized that house the bulk of the program. And a central, flexible and open block, where the upper courtyard, the lower agora and the "bridges" of server areas that connect the closed blocks are located. The three lozenges are broken and open to the city, generating a greater richness in the visuals and improving ventilation and solar exhibition .
All the cells turn their common spaces to the courtyard, seeking to generate that living heart in the building. The spaces open to the courtyard of these cells serve as corridors and hallways in winter, and as corridors and open terraces in summer.
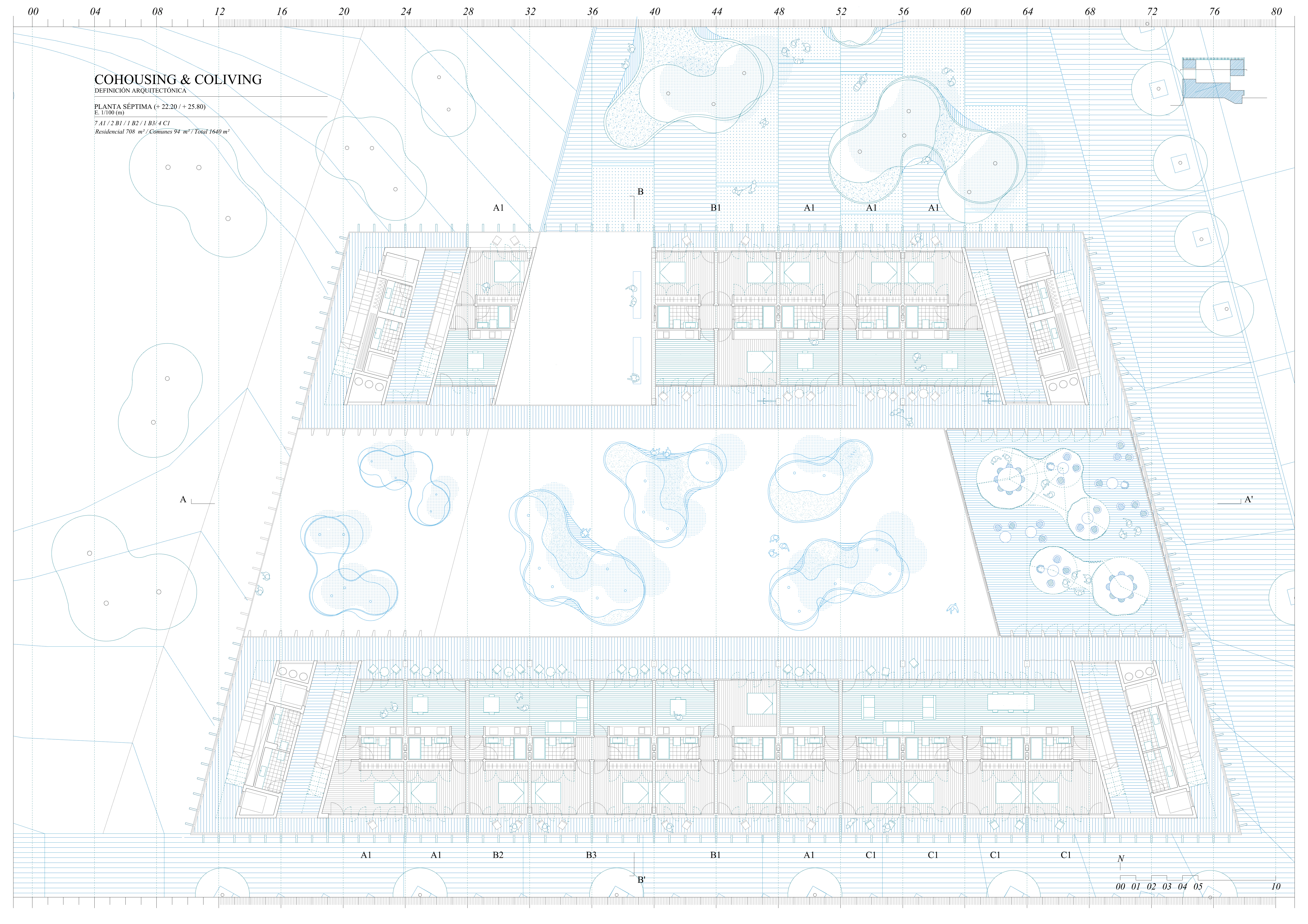
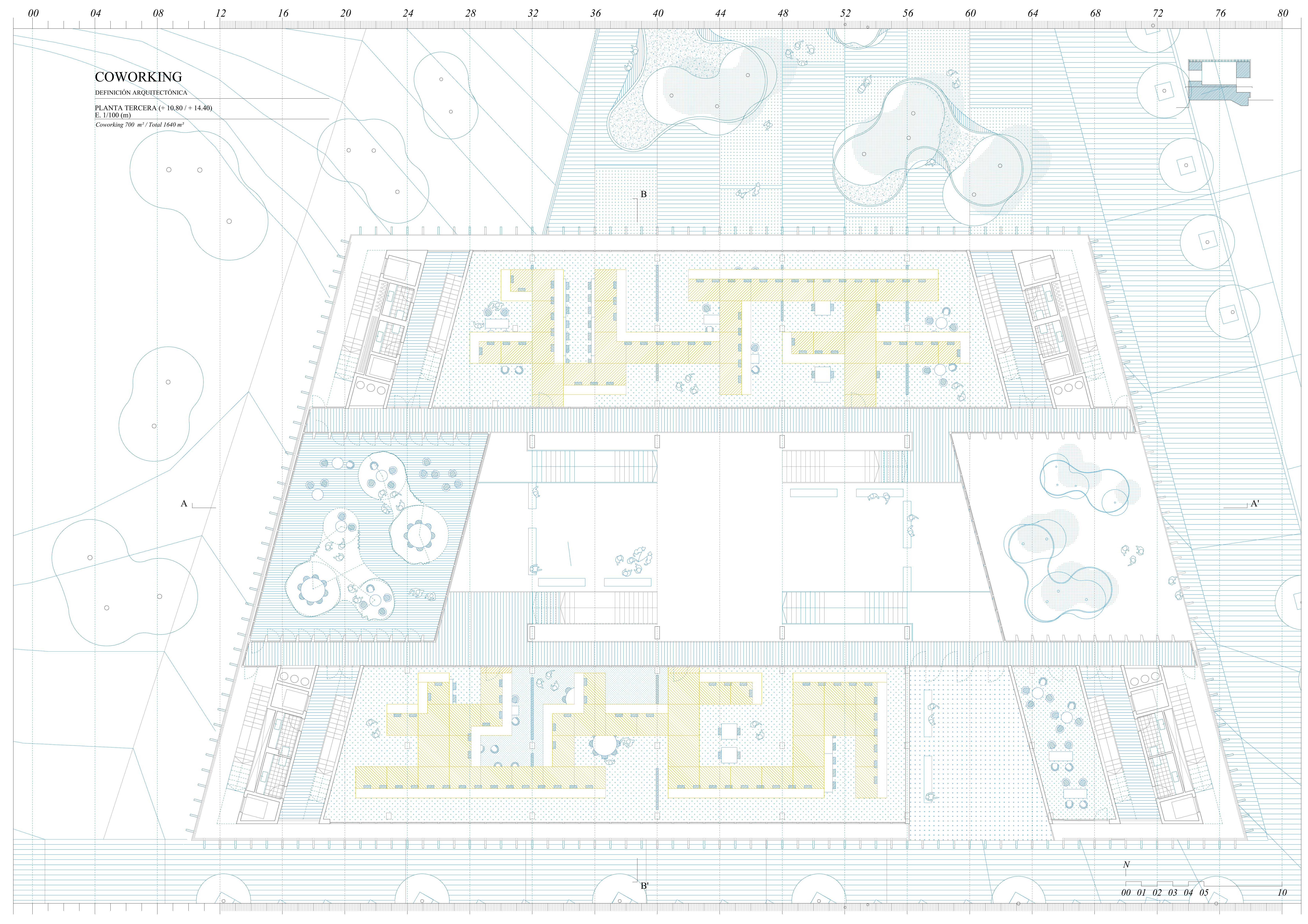

In order to enhance the exterior unity of the building and improve its sustainable capabilities, a double skin of prefabricated pieces in the form of slats is proposed as an exterior façade, which filters solar radiation and protects the large glazed surfaces of the coworking and coliving dormitories. Behind the louvers is a package of wooden venetian blinds grouped according to the 4-meter module that governs the entire project. These have three extension positions, so that they can be used in a personalized way to organize the composition of the enclosure without breaking the order and unity of project.
