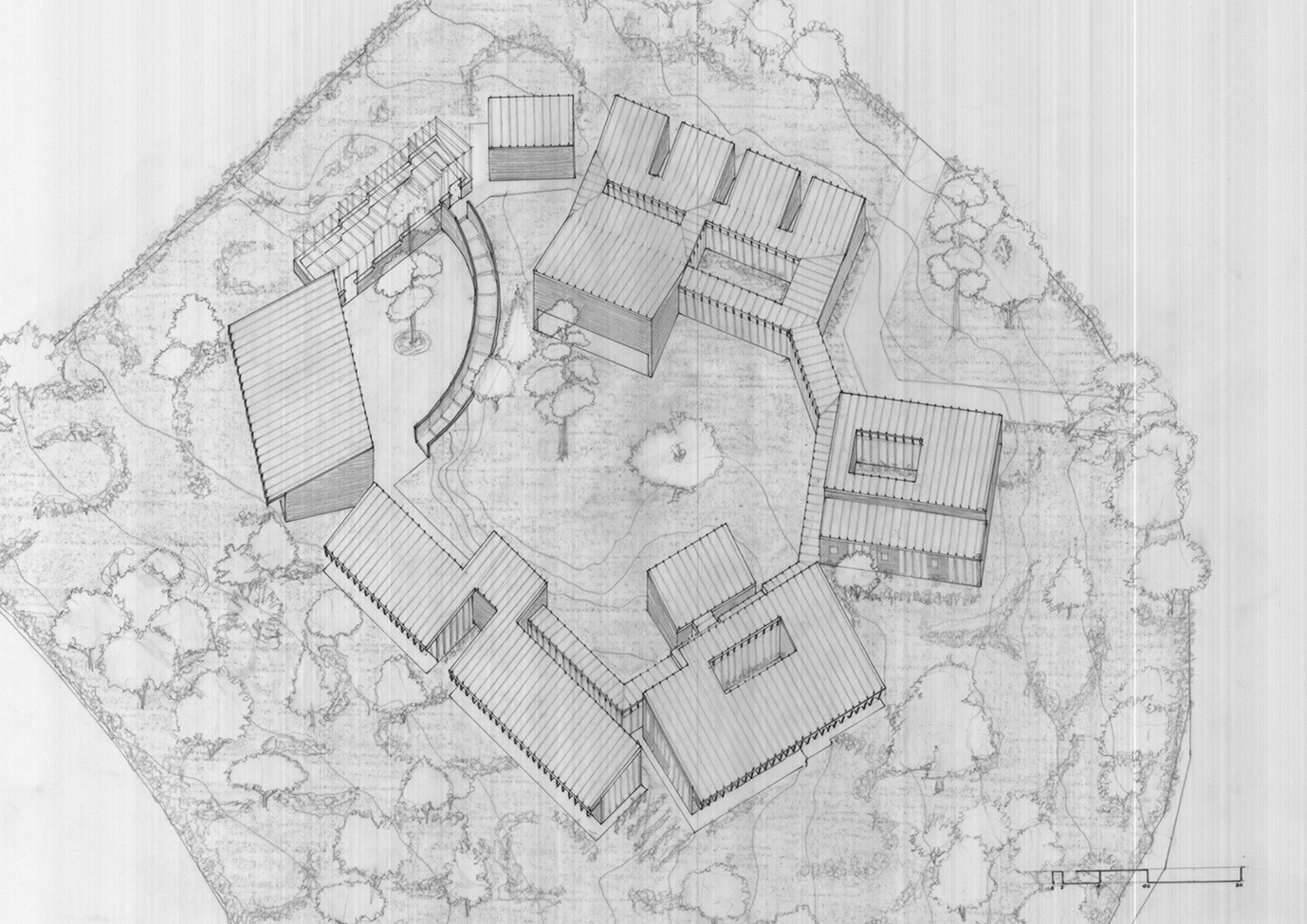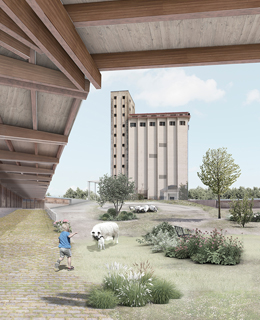
Alberto Odio Esquivel
Madrid Confidential. Residential complex for two sisters
project End of Degree Master's Degree in Architecture
University of Navarra
TutorLuis Tena
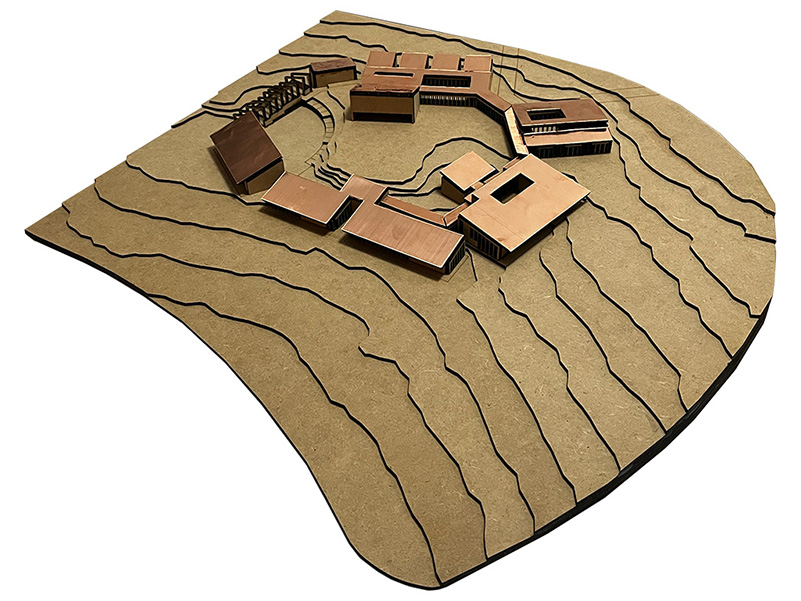
Located in Somosaguas, Madrid, this project brings together an intricate program in which a residential complex for two sisters, Lucía and Salomé, is developed around three pillars: art, fashion and the garden.
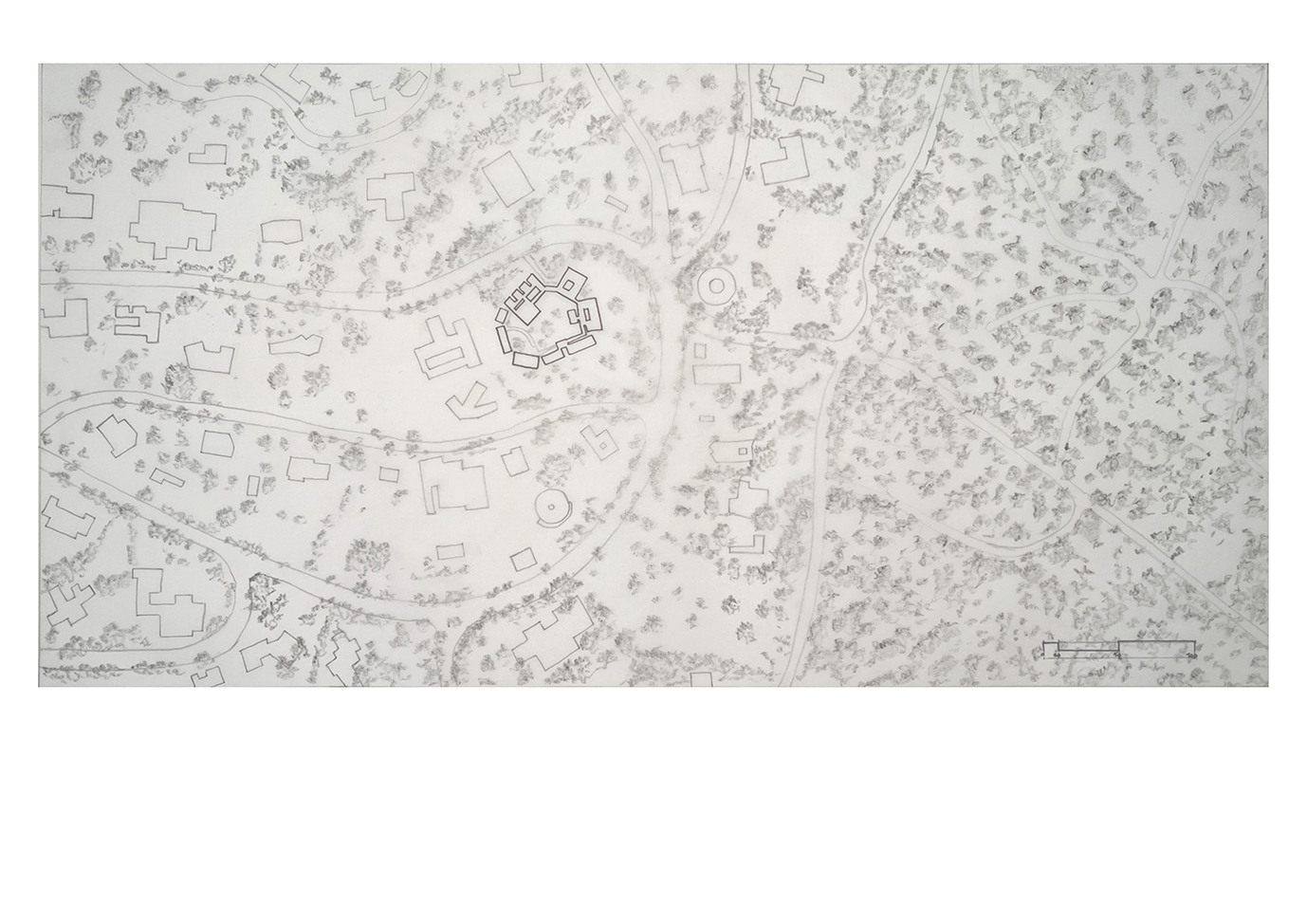
The complex is a materialization of the sisters' way of life and interests, intertwining living spaces with spaces for work and spaces for the works, making them visitable in a selective and private way.
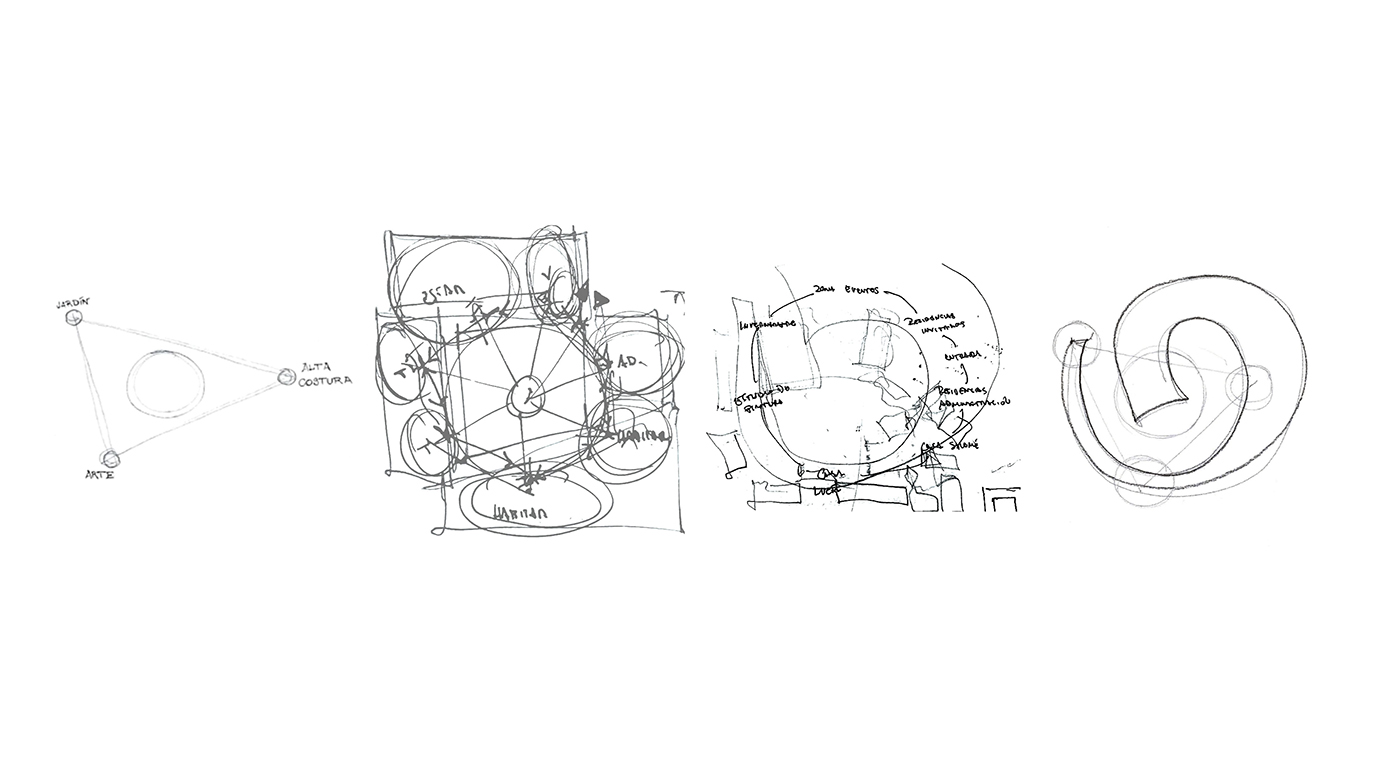
The program is organized around a spiral, whose route marks the scale and the Degree privacy of the spaces, in which both the greenhouse and the painting studio function as links between the beginning and the end of the spiral due to their public-private character as spaces for creation and expression. The privacy of the ensemble is reinforced by the garden, generating a natural enclosure at the boundaries of the plot and reflecting the scale of privacy in its layout.
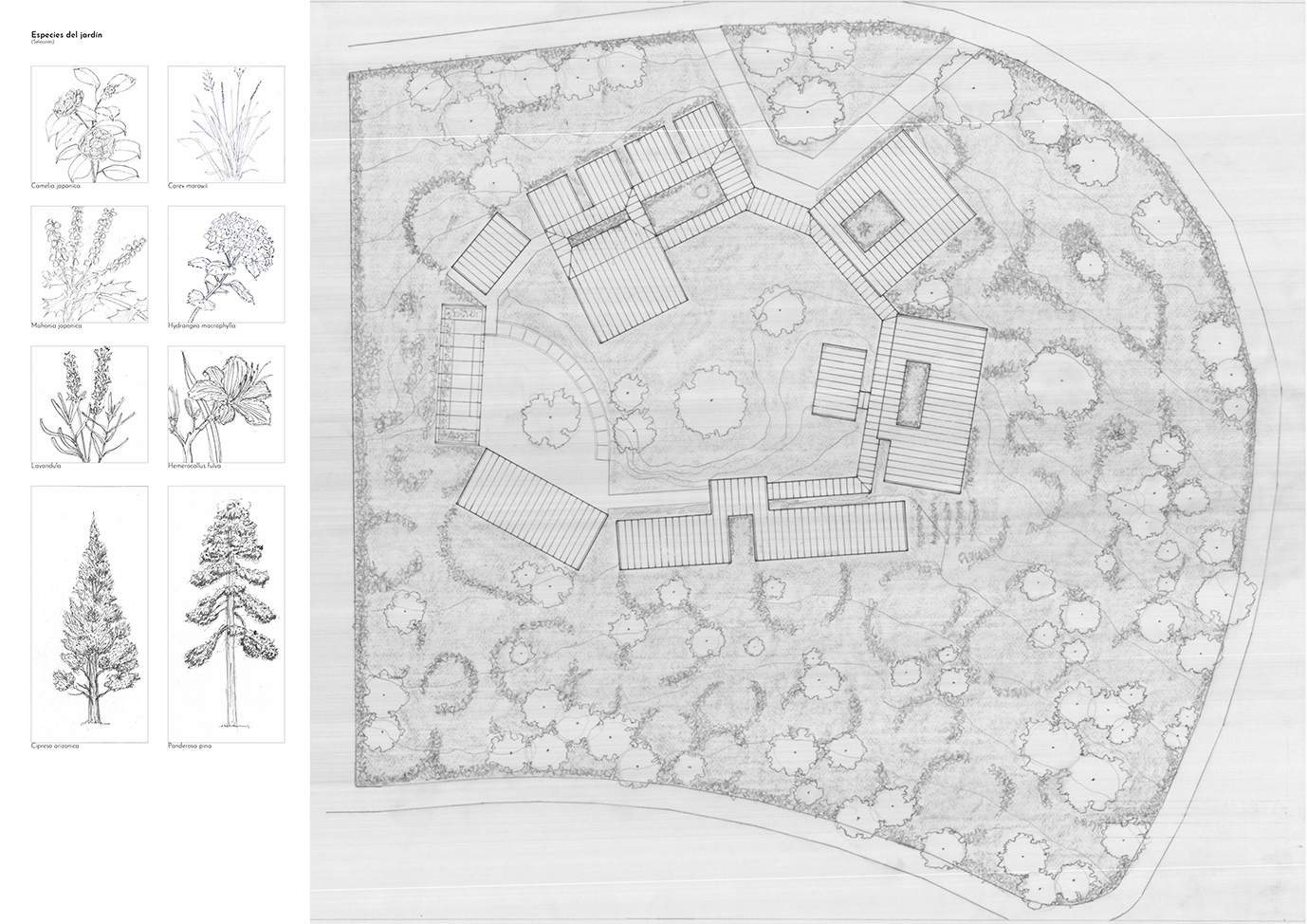
The organization of the program is centered around the three cores of the complex's activity: the garden, represented by the greenhouse, art, represented by the painting studio, and haute couture, represented by the conference room tea room, which functions as the exhibition area for the collection of dresses. The lounge and the central courtyard become the main relationship space of the project, connecting the different areas.
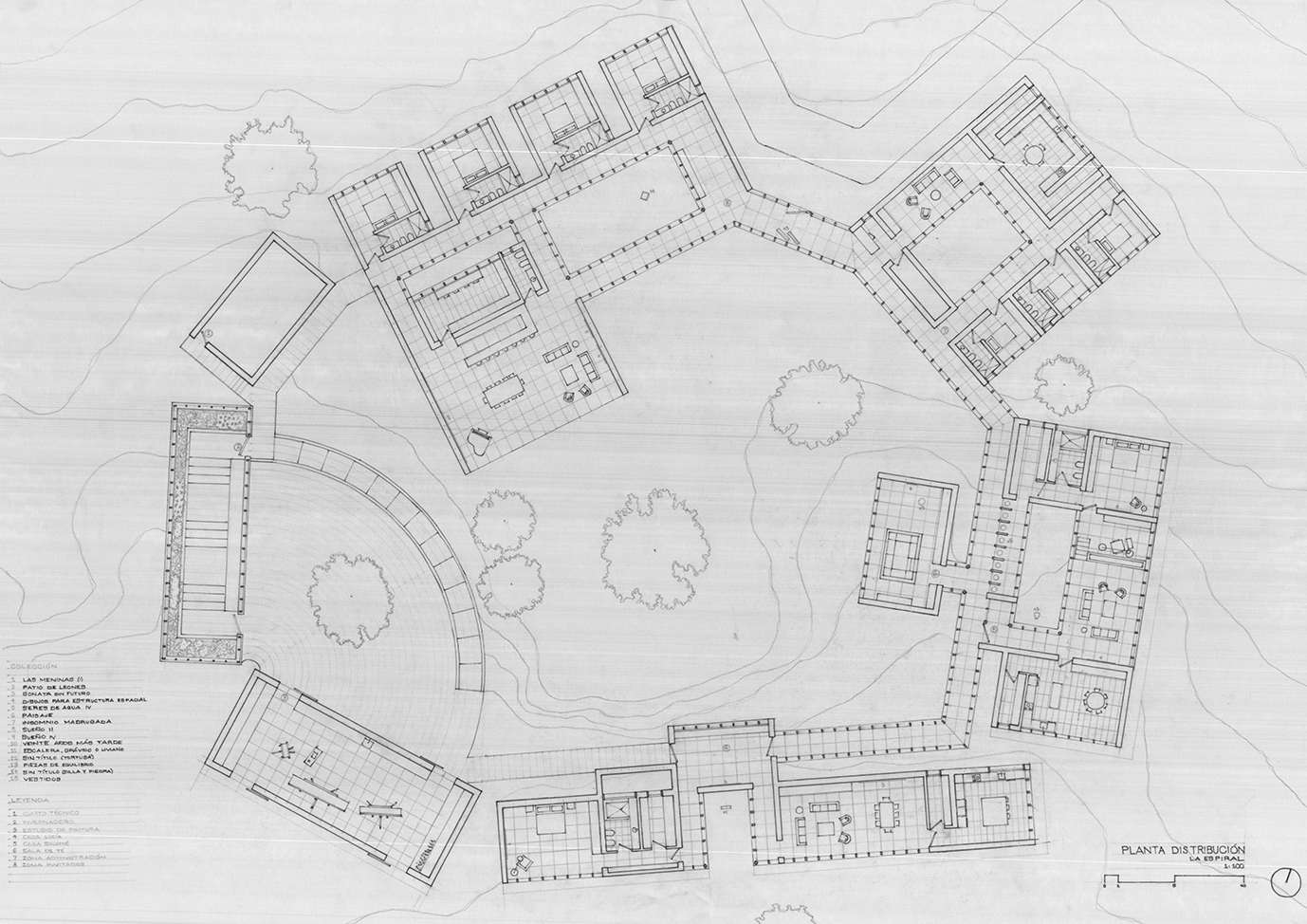
The elements of the complex are designed from orthogonal modules of 0.9 m x .9 m, breaking this orthogonality only at the meeting points between the volumes. This module organizes a structure composed of brick masonry walls and pillars and beams of Brazilian teak wood, crowned with a light roof finished in copper sheeting. The volumetry is used as a tool to establish the hierarchy of spaces within the complex, differentiating the singular spaces with a roof slope of 30% and the distribution spaces with 5%, leaving the rest of the spaces with 15% Degree of slope.
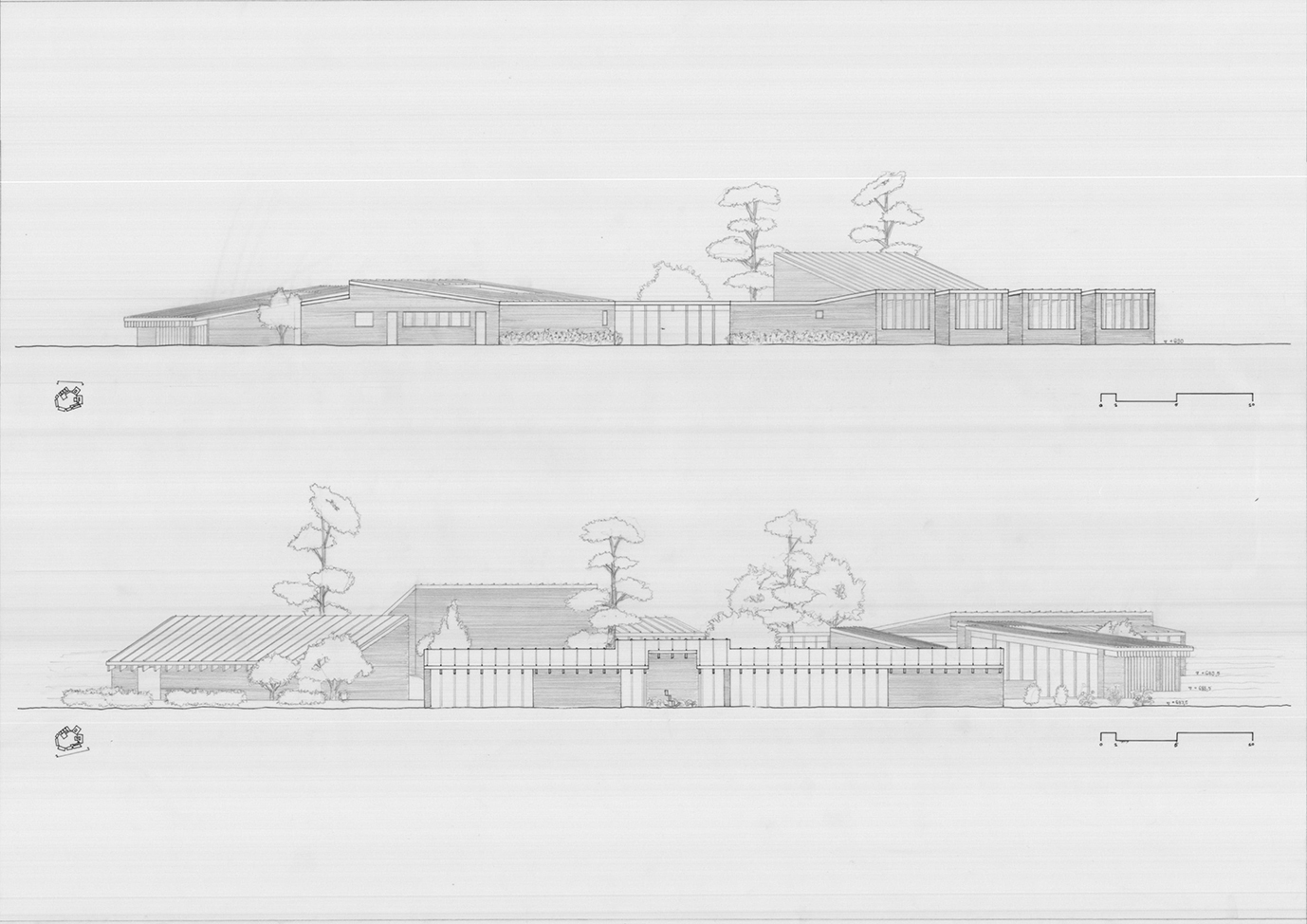
The complex takes advantage of the topography to enhance the level of privacy of the spaces, leaving the residences of Lucía and Salomé at leave and protected by the slope, while taking advantage of the green esplanade as an extension of the social area.
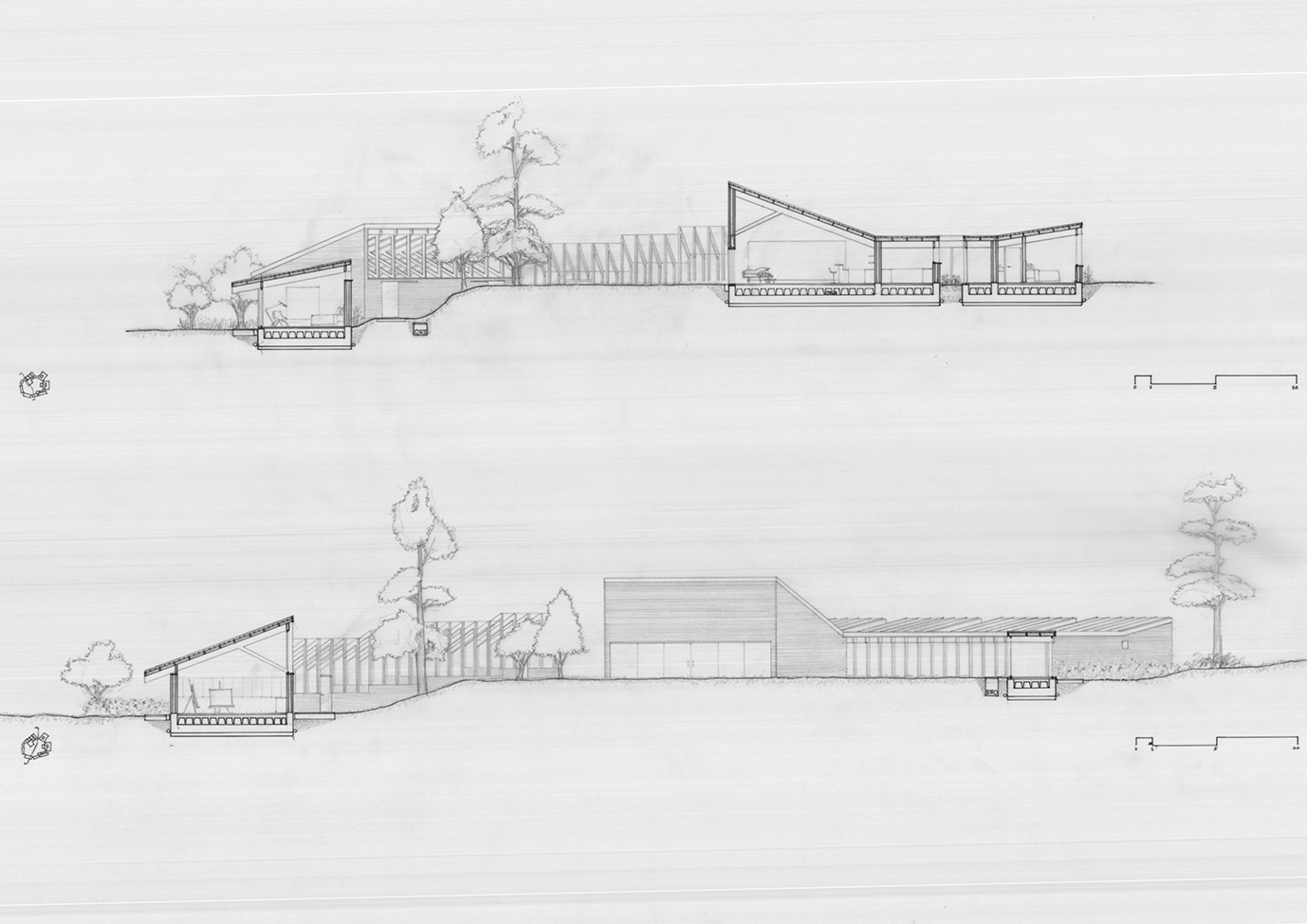
The works in the collection are always framed in relation to brick, wood and garden, highlighting architecture as the unifying element of the three main pillars of project.
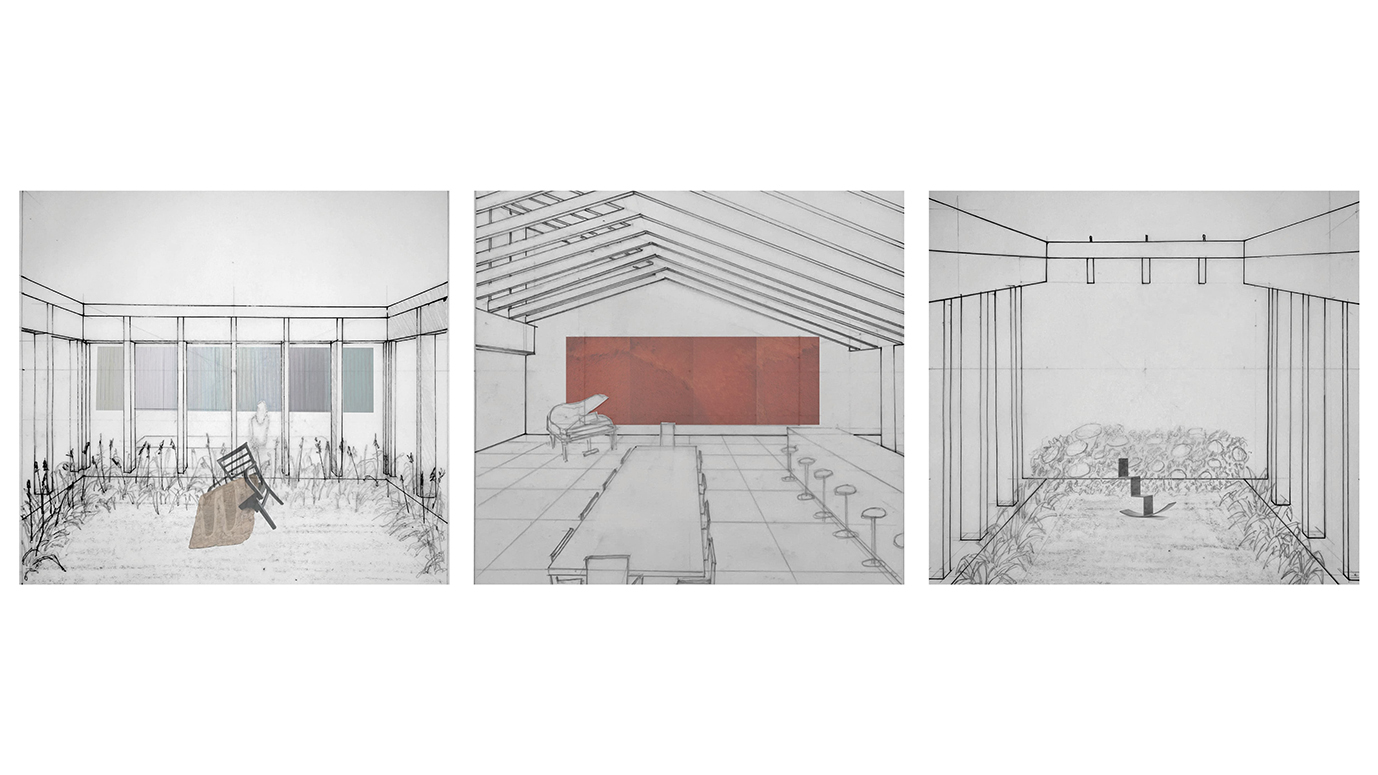
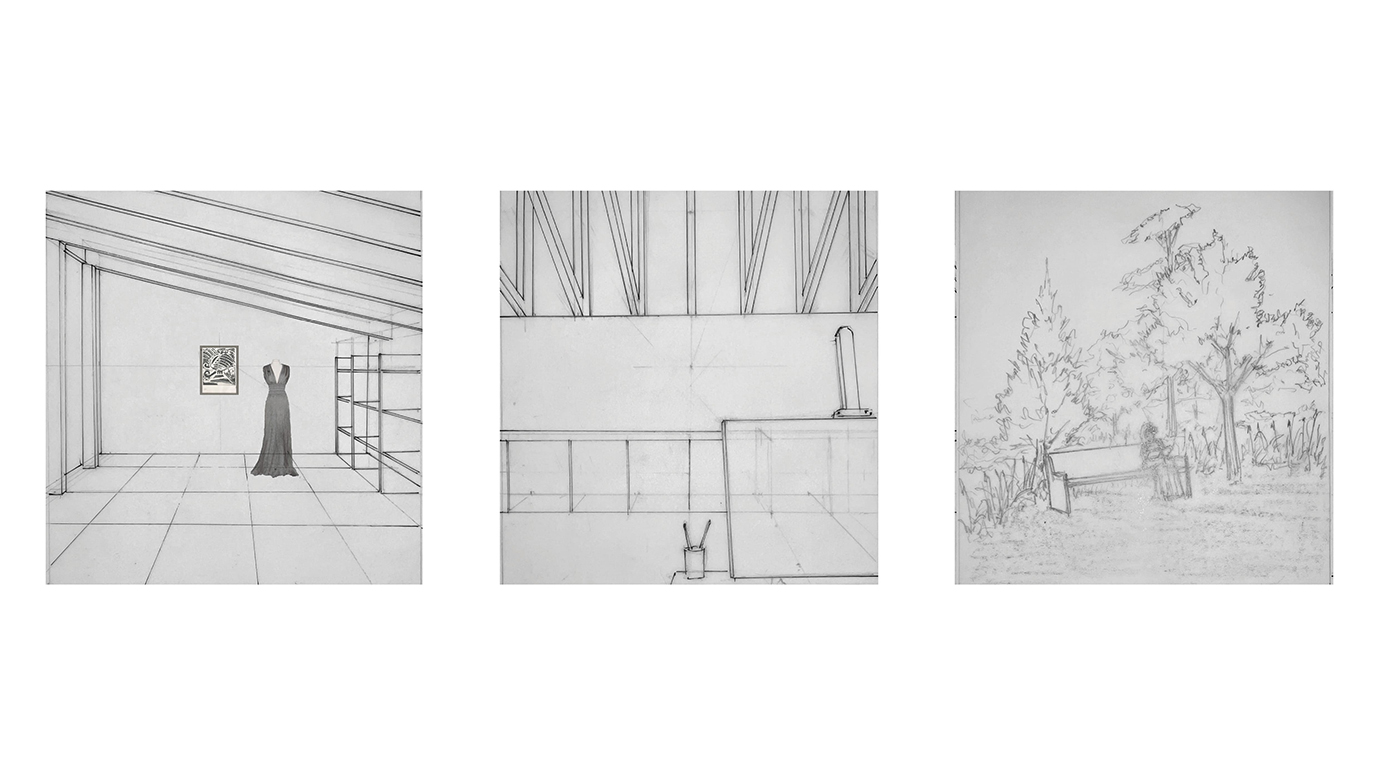
The harmonious coexistence between art, fashion and the garden is materialized in an architectural design that responds to both the daily needs and personal interests of the sisters, thus prioritizing the privacy and lifestyle of Lucia and Salome and achieving a balance between functional and creative spaces.
