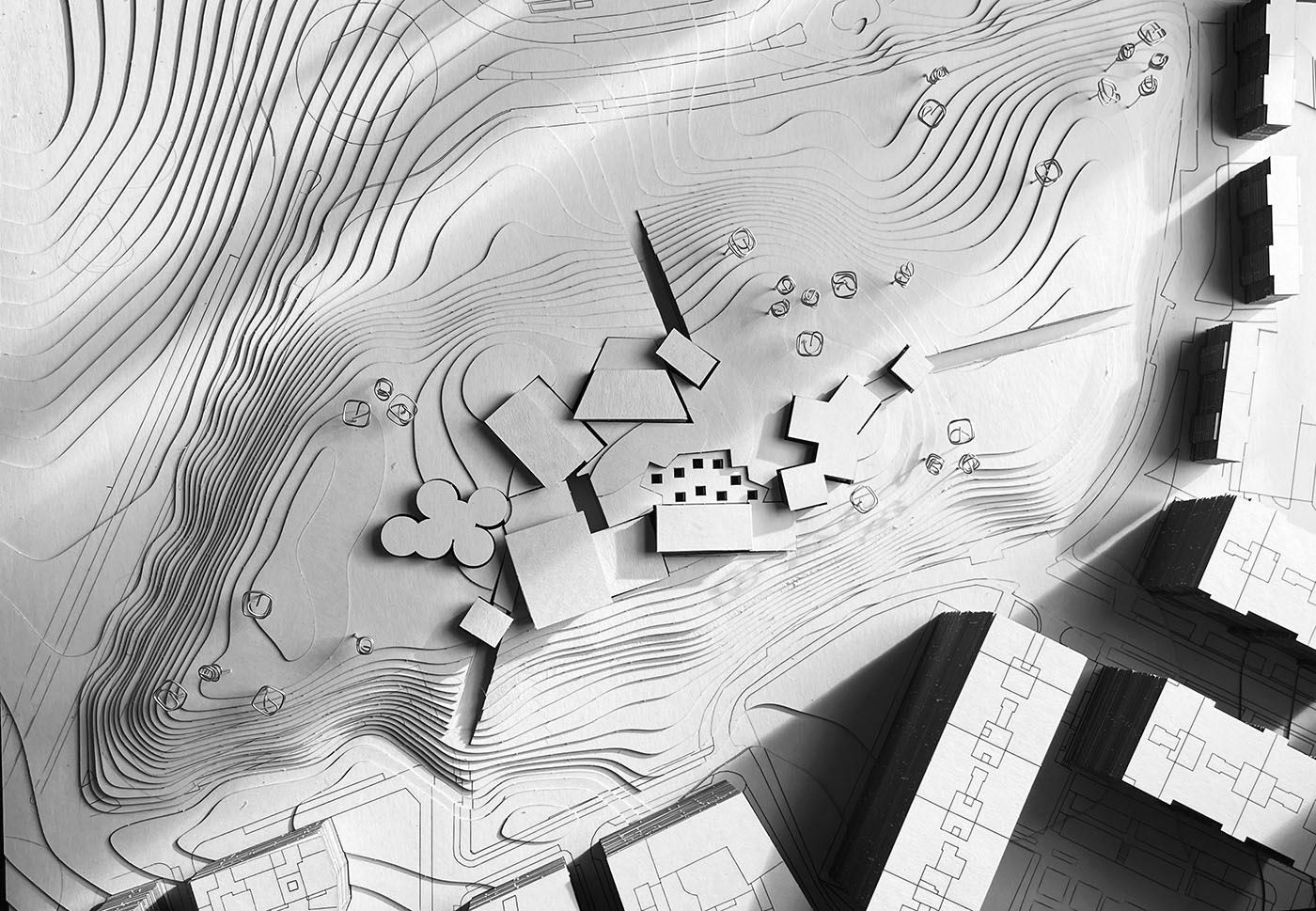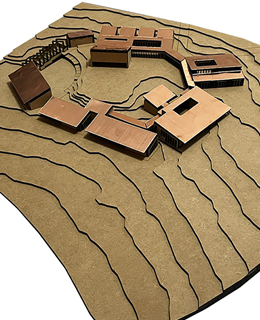
Alicia Pinto Flores
Contrast and culture
project End of Degree Master's Degree in Architecture
University of Navarra
TutorCarlos Brage Tuñón
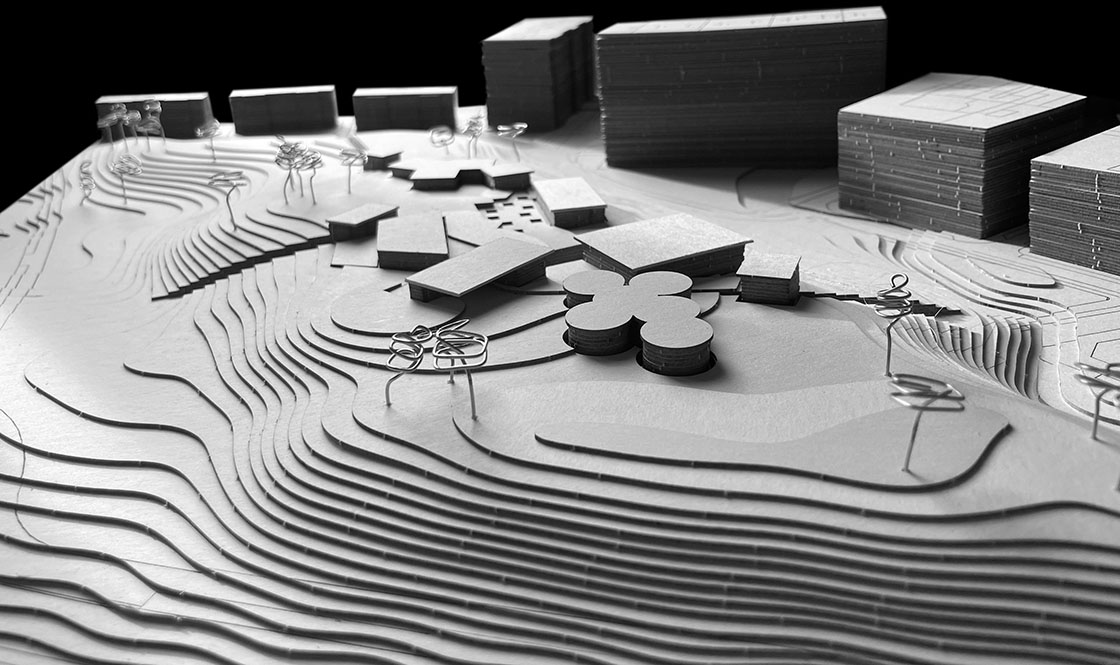
The project starts from the place, we analyze our site in the neighborhood of Guindalera in Madrid and see how time has generated a particular topography. It presents an elevated plateau. These slopes from the street, are a limit within the urban fabric, a barrier to the interior of the plot and in turn generates an elevated surface that controls the environment, the project begins with the goal to eliminate this limit.

In this way, the access to the cultural center is proposed from the street level, thus excavating the different rooms of the Library Services carved in the existing terrain. This cutout will be generated with a functional logic, adapting its forms to the programs housed in it, in addition, the rooms are concatenated forming a continuous route.
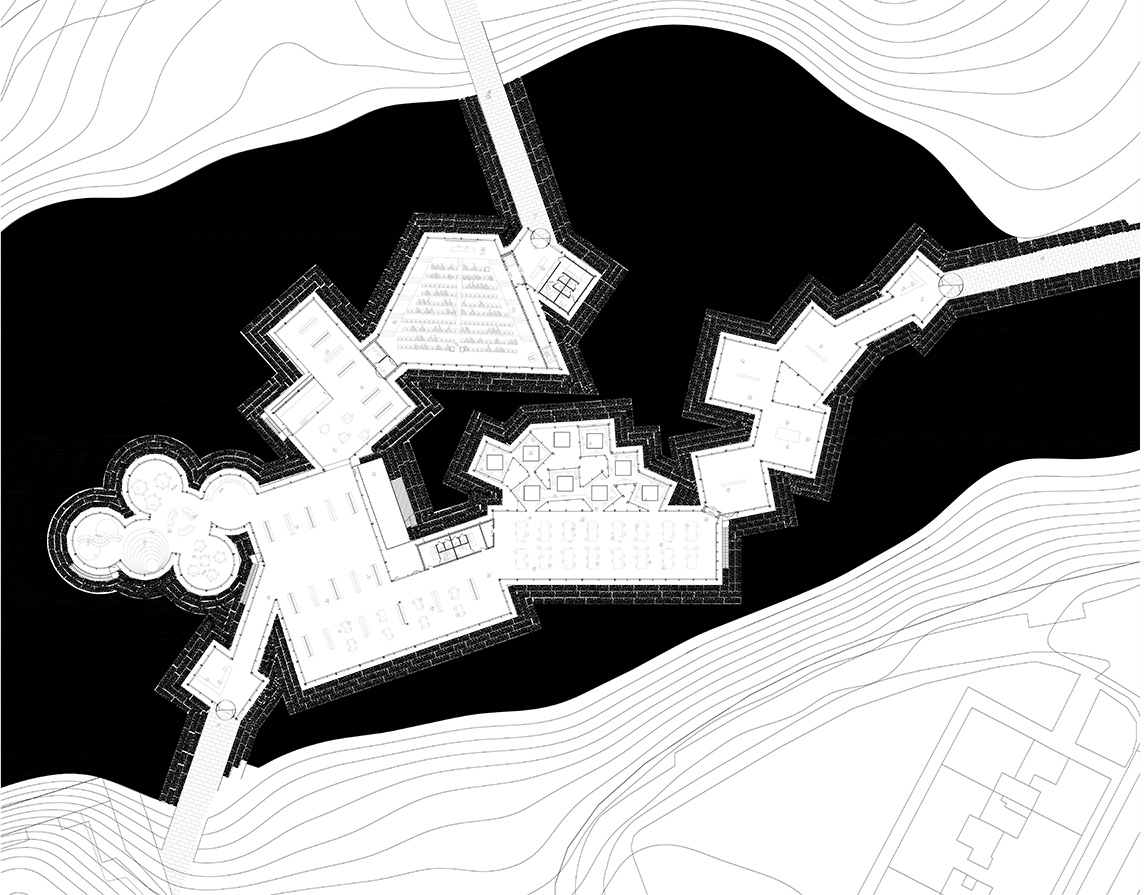
The rigid geometric figures once joined together generate a fluid floor plan, the result of functionality. From the three main entrances three different areas of the neighborhood are connected and we enter the three main programs: an auditorium arranged in a grandstand, an exhibition conference room with a tour and a Library Services with: area children, research area, as well as different study rooms, both collective and individual.
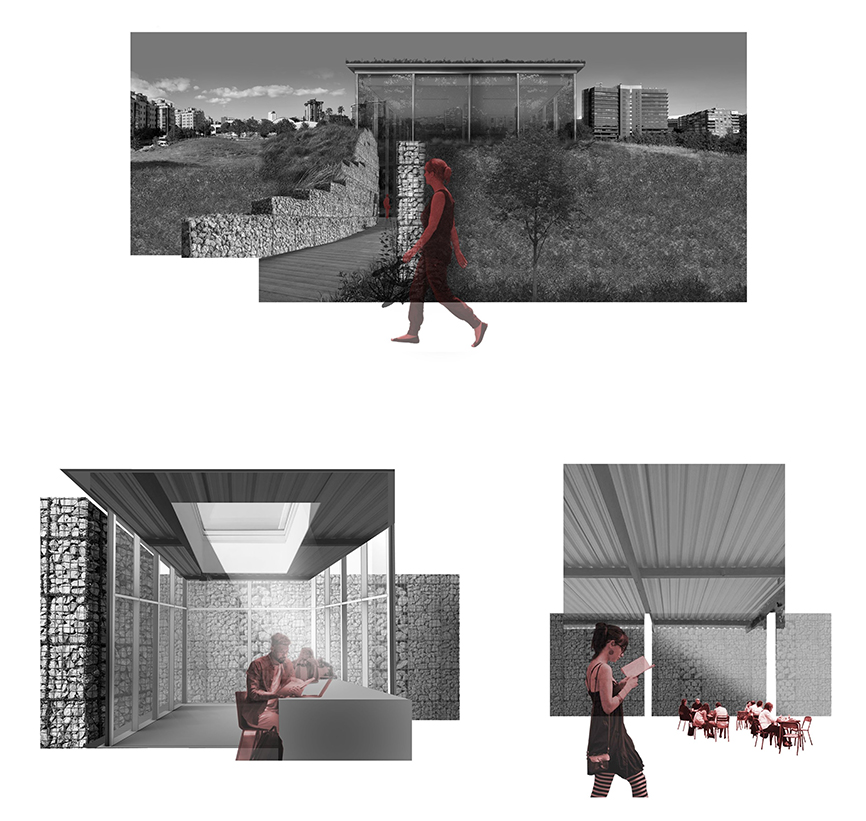
From this moment on, we began to introduce the materiality. Stone is chosen as a representation of the massiveness of the excavation and we propose the reuse of stones from the site for the construction of gabions to contain the terrain. These stepped walls support the thrust of the earth, however, a new element will be necessary to ensure the watertightness of the interior spaces.
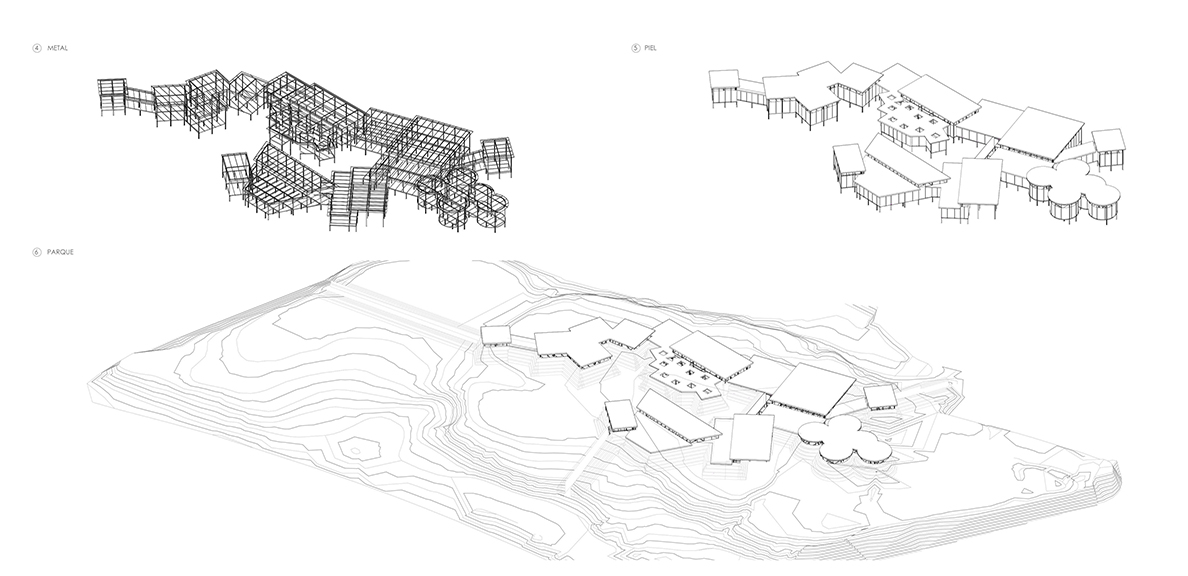
This new element is supported by a different structure. Seeking contrast with the massiveness of the earth and stone, we chose a lightweight metal structure. The structure is composed of pillars on the perimeter and sheet metal slabs, supported by beams and two families of trusses.
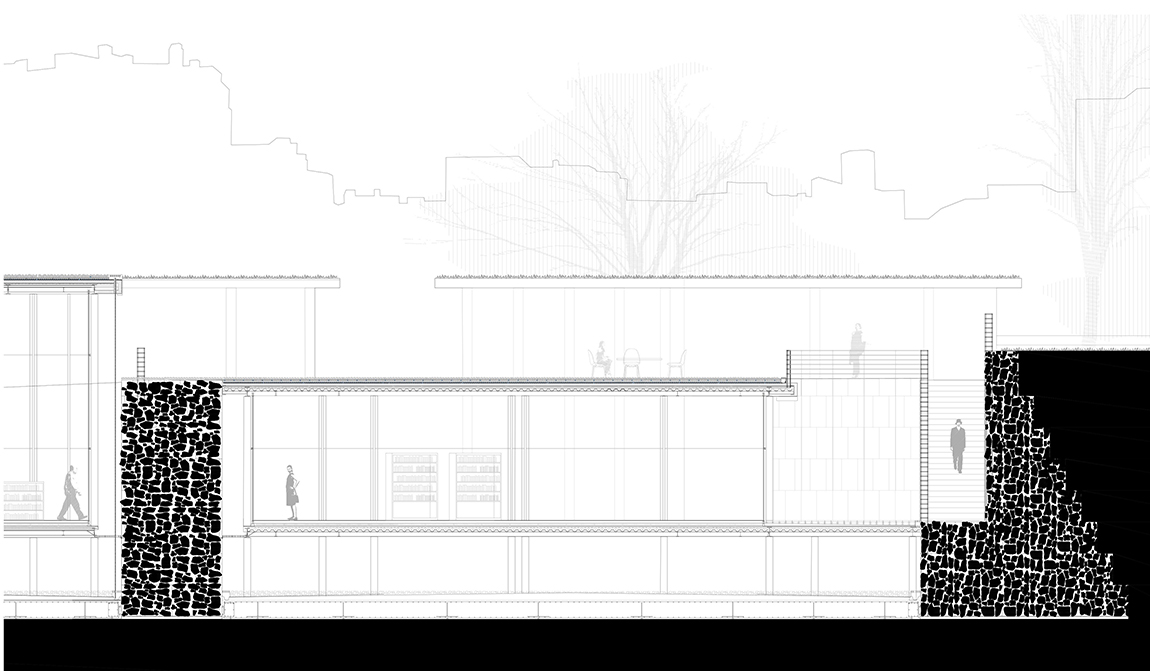
The next step is to clad the structure with a skin: For the façade, a curtain wall is chosen, placed from the inside. This reinforces the idea of lightness, while allowing the entrance of light and visibility to the gabion wall. On the other hand, the roofs will be landscaped to blend into the landscape. The building is separated from the wall to allow the passage of light and air.
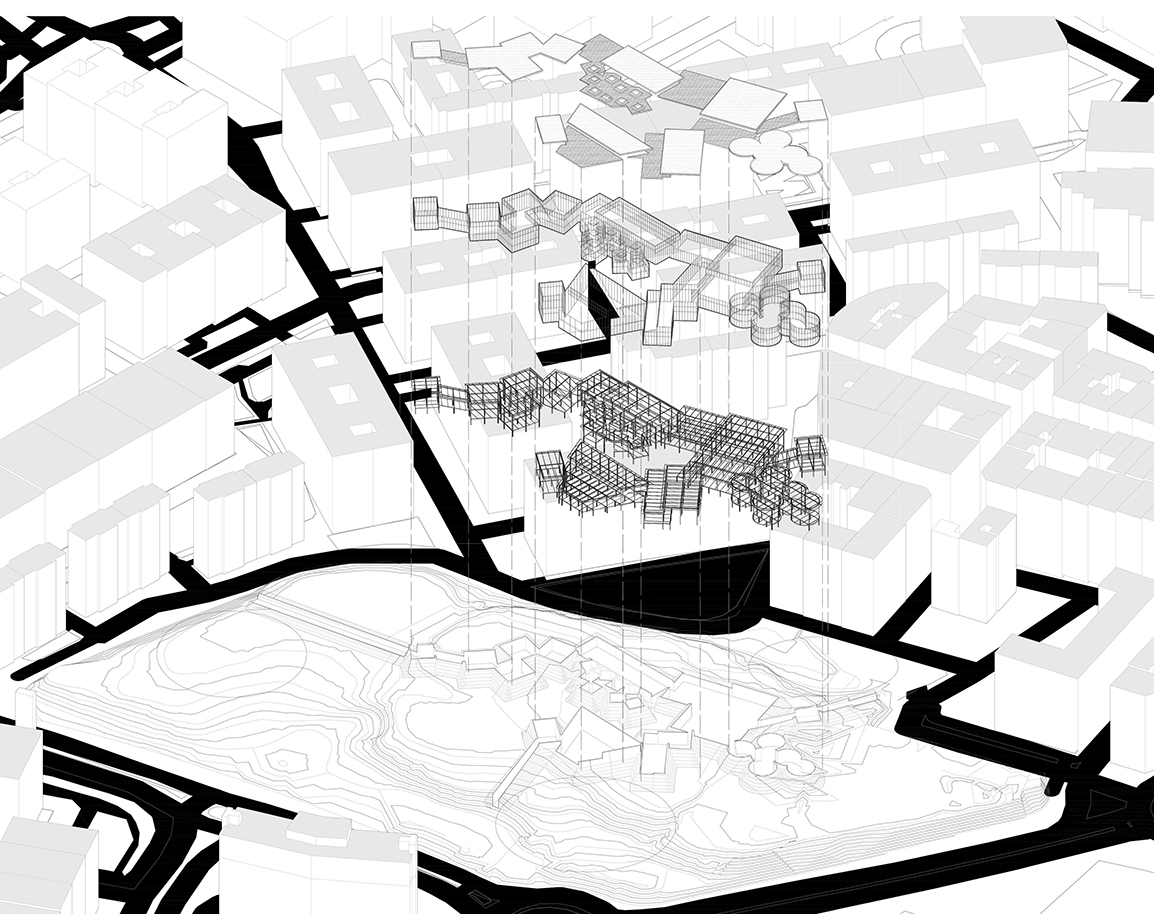
This system generates a rhythm between the massive and the light, which is interspersed with roofs of different heights and other elements to introduce light.
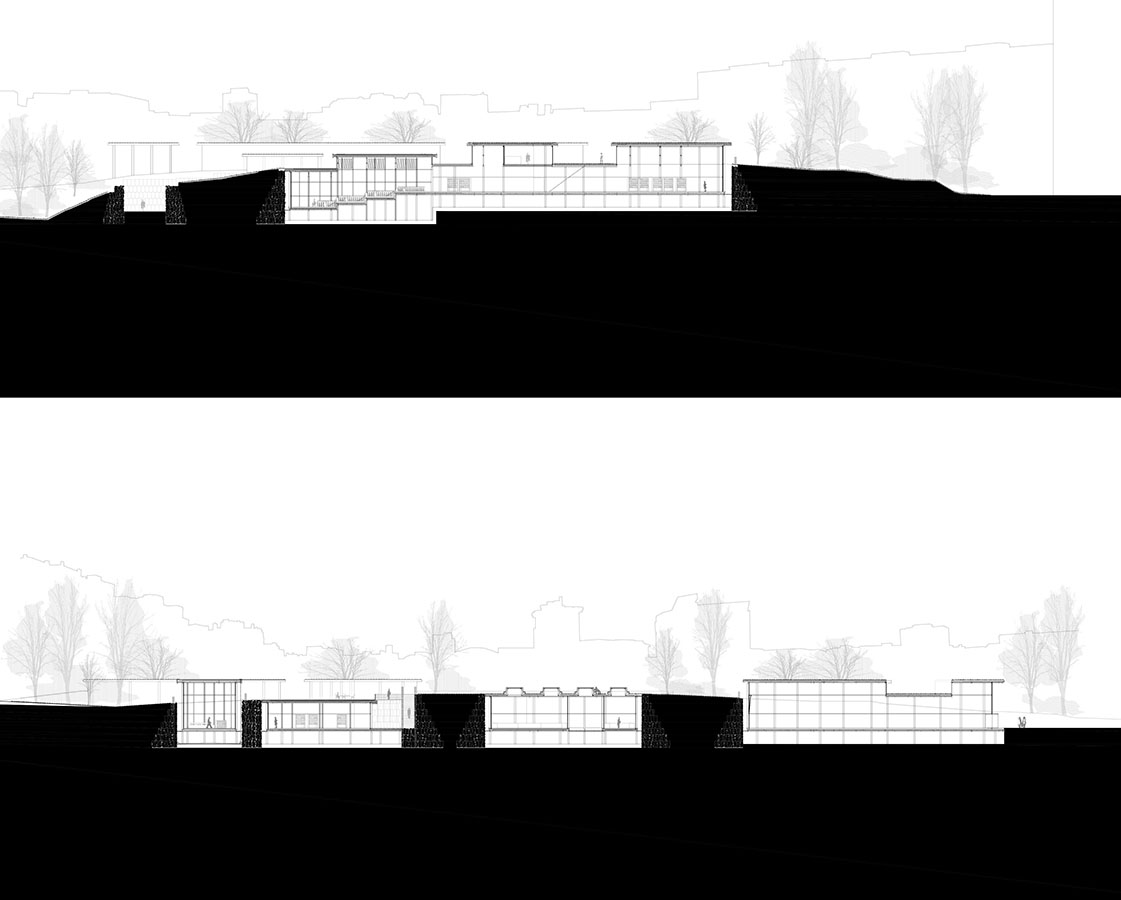
For fill in project , we return to look at the environment thinking about the open spaces that are generated and their relationship with the project. The park is conceived as a continuous green space, within which different plant species are introduced to create water areas. These squares are connected to each other by means of metal Tramex walkways.
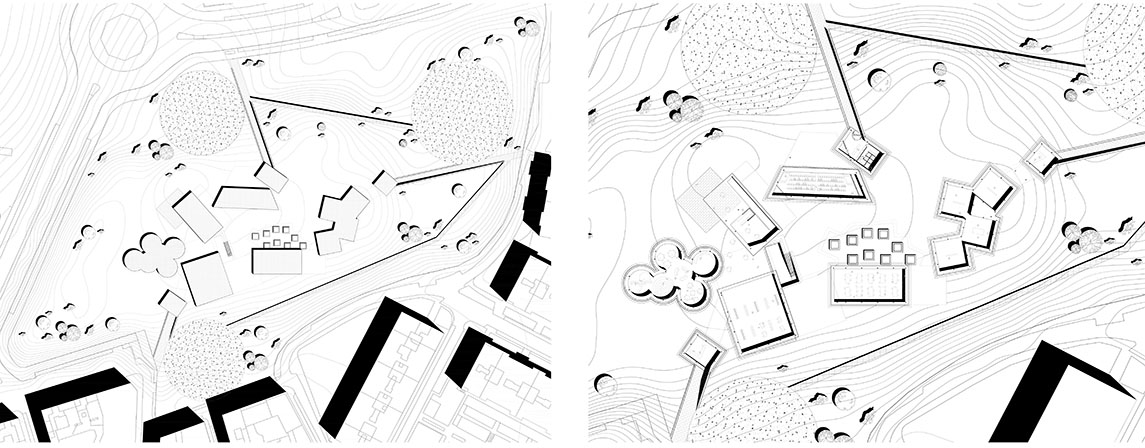
The play of heights of the roofs allows the continuity of the park and favors a more interesting relationship between interior and exterior. The Library Services from the outside is in the background, leaving the park outside in the foreground. We only perceive some roofs over the plateau and some gabion walls that guide us to the interior.
In final, it is a project that aims to break with the existing to mimic the environment, in a balance between the massive and the light.
