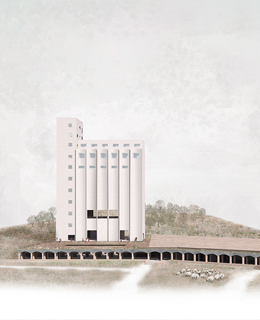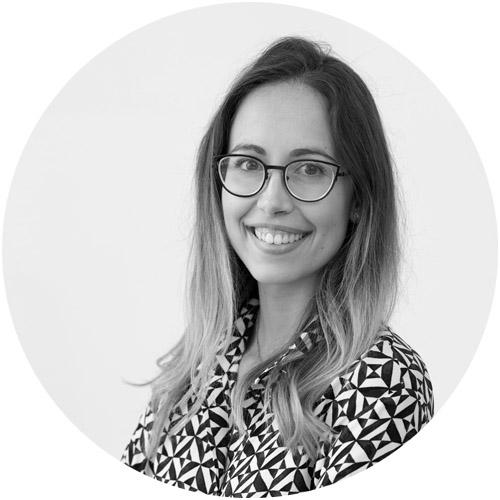
Andrea Martínez Gutiérrez
Inhabiting the new city
project End of Degree Master's Degree in Architecture
University of Navarra
TutorMiguel Ángel Alonso del Val
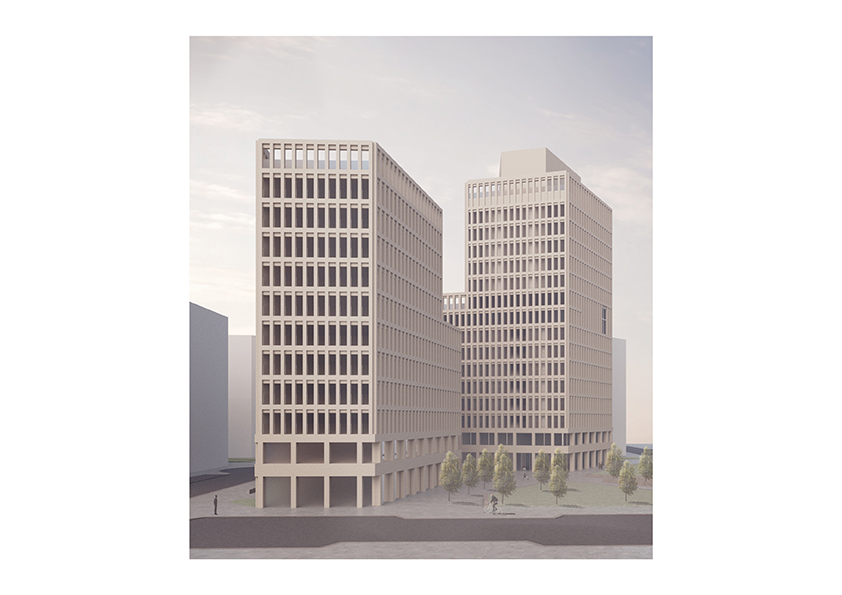
The project located in Valdecarros, the largest urban development development in Spain, in the district of Villa de Vallecas, southeast of Madrid, seeks to exploit the possibilities of the use associated with the tertiary use of offices, responding to the new way of living in the city. An offer that blends the values of a hotel with permanent housing, where flexibility, efficiency, services, respect for the environment and quality of life merge in a residential rental project for a new city.
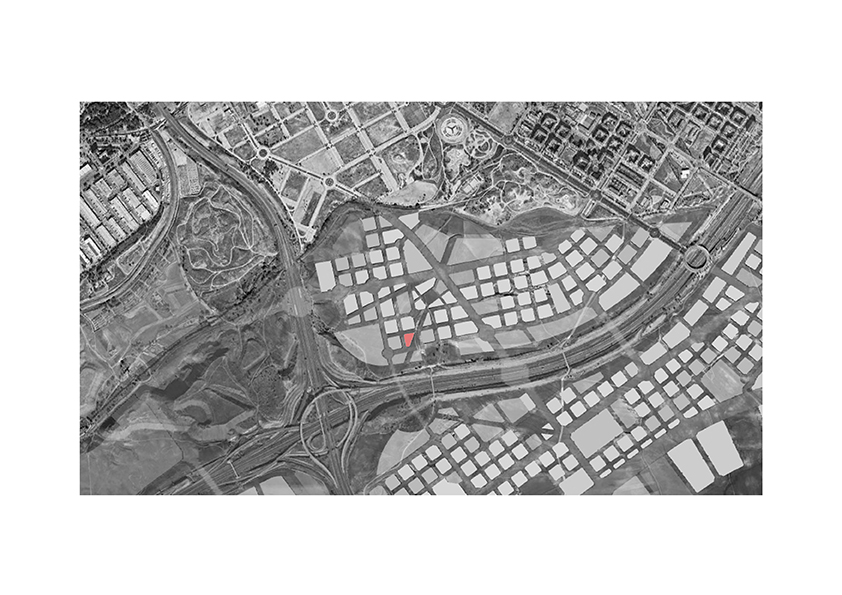
The construction of a single apartment building with independent services is proposed, where the characteristics of a 78-room hotel program are combined with a set of 40 apartments for permanent use that will use the hotel's facilities and services, such as reception, restaurant, gym, swimming pool, etc. On the other hand, it is proposed to integrate a complementary use and an arrangement of the whole that corresponds to 50% of the buildability of the plot, for a residential complex for seniors or "senior cohousing", enriching and promoting a diverse community. It is an alternative to the traditional residential model and has as goal mutual care between users. Thus enriching the program, a complementary residential modality is proposed that aims to offer an independent dwelling, with common areas and services, thus being able to share common spaces with the aparthotel.
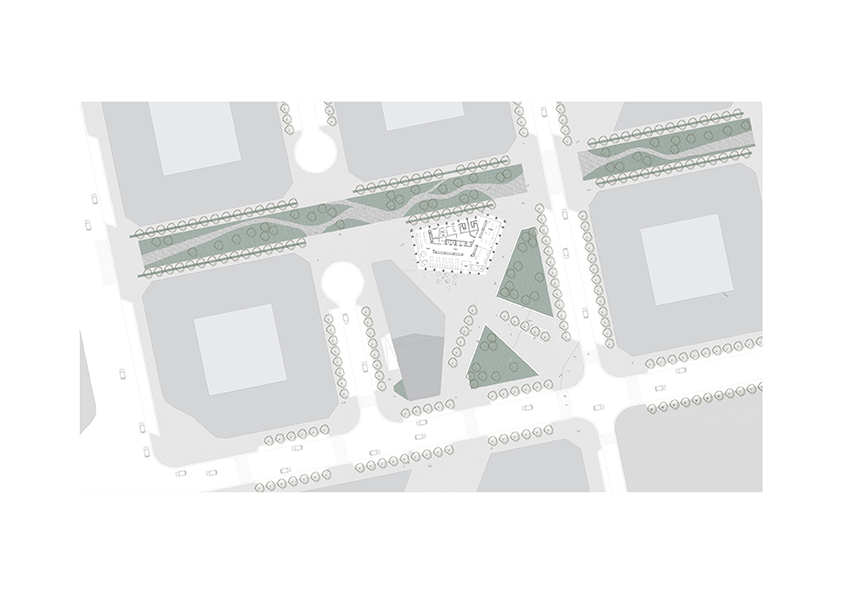
The plot, with a unique shape and location, is located next to the park and the M-45, where on its north and southeast side it is bounded by green areas for pedestrian circulation, and on the west it is bounded by a service road with a cul-de-sac. In this way, the project responds to the urban fabric and the diagonal axis, freeing up space to create a relief area that invites citizens to enter and walk through our building. The aim is to release tension by creating a new opposite axis that looks towards the green area to the southeast of the plot, thus extending the visual.

At the same time, the project responds mainly to circulation and pedestrian access. To achieve this, it is proposed to divide the program into two distinct volumes, generating an opening that connects the green axis located to the north of the plot with it. In short, great importance is given to the urban fit of the leave floor of the building in its environment to achieve a welcoming, dynamic, human-scale access and as permeable as possible with the interior spaces.
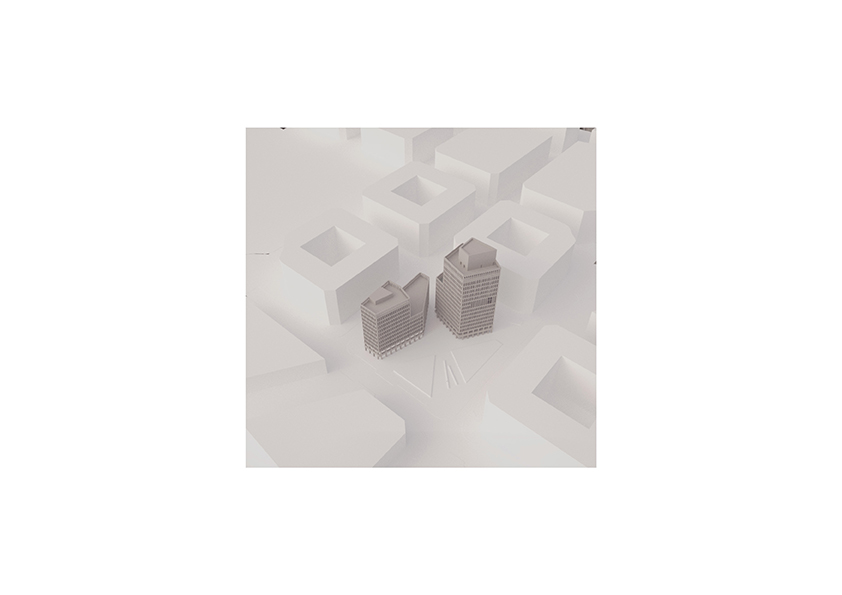
The project grows in height to accommodate the requested building capacity. The volumetry of the building differentiates a 19-story tower main body, where the main use of the aparthotel is located; and a second body of 11 floors where the complementary uses are carried out and which frees part of the plot offering private space for public use.
A staggered height design is applied according to privacy and sunlight to visually differentiate the areas destined for housing and hotel rooms, contributing to an attractive architectural composition. Thus, the distribution of the aparthotel has a floor leave that houses the more public uses, such as management offices, cafeteria-cafeteria and rooms visit; while the upper floors are intended for the more private programs, such as rooms, dwellings, dining rooms and living or relaxation rooms.
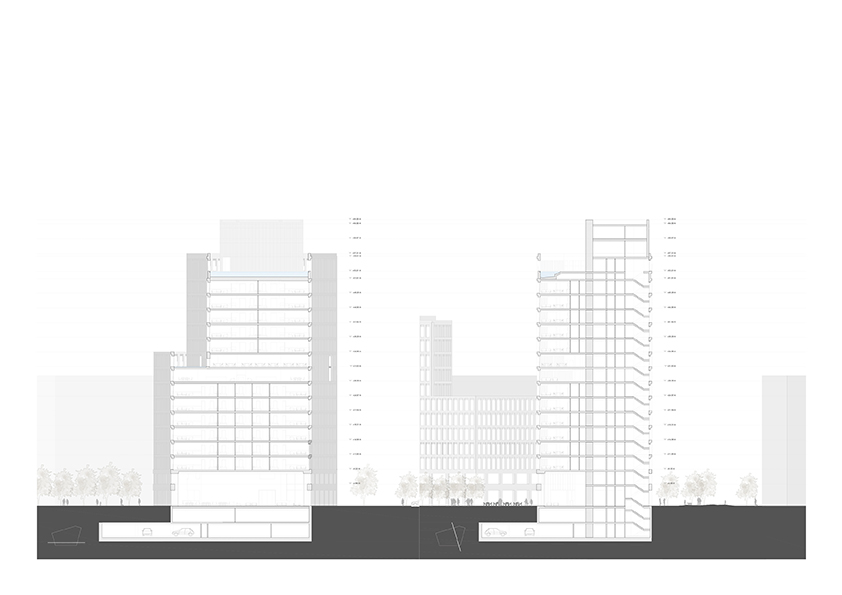
The volumetric organization is strategically positioned so as to improve the sunlight of the rooms or dwellings, moving them away from the high-rise blocks and extending the visual. On the other hand, the building slopes down towards the southwest, seeking a slight staggering between buildings to favor the views of the aparthotel. Thanks to this architectural solution, it is generally possible to maintain views to the south in most of the hotel rooms and apartments. The top floors of the towers gradually reduce their floor plan occupancy, housing the apartments with great views of the city.
The project establishes a clear hierarchy in the arrangement of spaces, giving priority to common areas, terrace areas and other prominent elements in the building's layout. In order to enhance the building's permeability with the public space, the more public rooms are located facing the street, generating a more urban and welcoming scale from the outside. In addition, the community spaces and the main lobby are characterized by their transparency, dynamizing the facade at the pedestrian scale.
Programmatic criteria and management have been essential to efficiently organize the use of each floor and ensure a harmonious experience for both hotel guests and permanent residents.
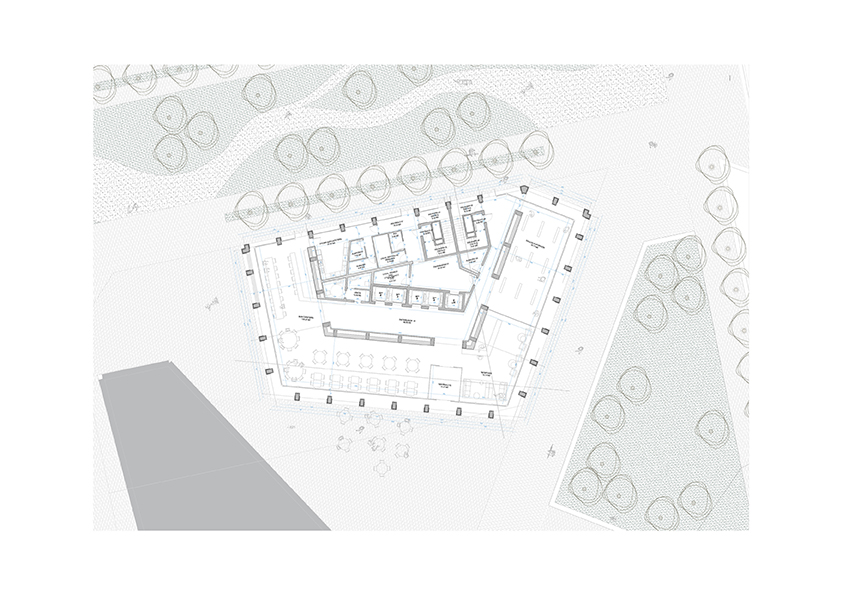
The floor leave is destined to the common spaces more linked to the public spaces. The floor leave occupies 60% of the plot, allocating the remaining 40% to the expansion of public spaces to achieve an important communication for pedestrians and green areas, resulting in a wide place starring vegetation that frames the access to the building and connects with the urban fabric of the environment. The main access to the aparthotel is through the existing diagonal axis, from which the Username accesses the interior of the building through a large double-height atrium that welcomes visitors. It is a large and sculptural space flooded with natural light. On the floor leave we can also find a cafeteria-cafeteria and a conference room of exhibitions that allows access to people outside the aparthotel, and a second access on the north side for service.
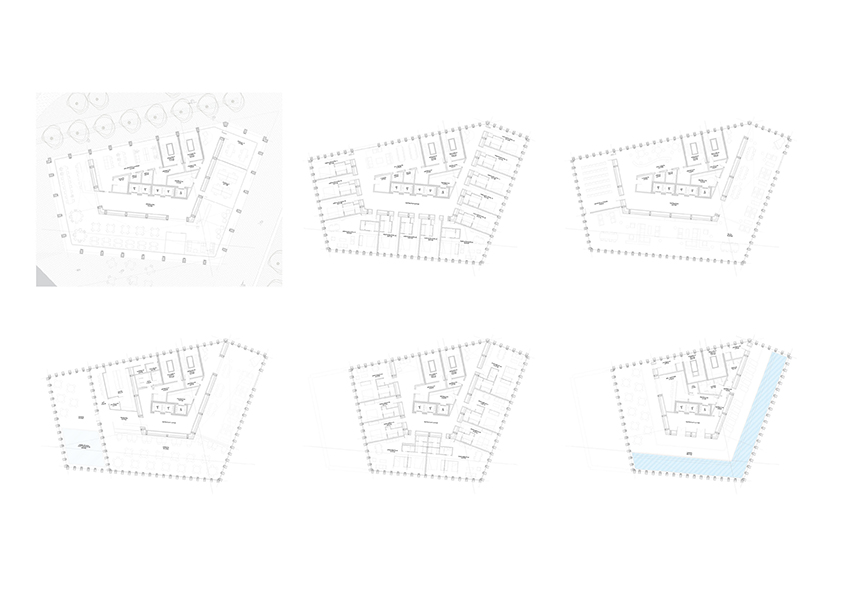
On the second floor are the offices and service area of the hotel. On the upper floors, the hotel rooms are distributed and then the apartments of the aparthotel in a staggered manner. The staggering of the building, marked by the change of program, gives rise to a series of communal spaces and a terrace on the 8th and 9th floors. This terrace creates an outdoor space where residents can relax and socialize. On the top floor, an outdoor swimming pool and solarium with sweeping views of the city are incorporated, enhancing the comfort and experience of users. These terraces are complemented by connection and relationship spaces, with large common areas equipped with spacious lounges, exhibition, restaurant and cafeteria.
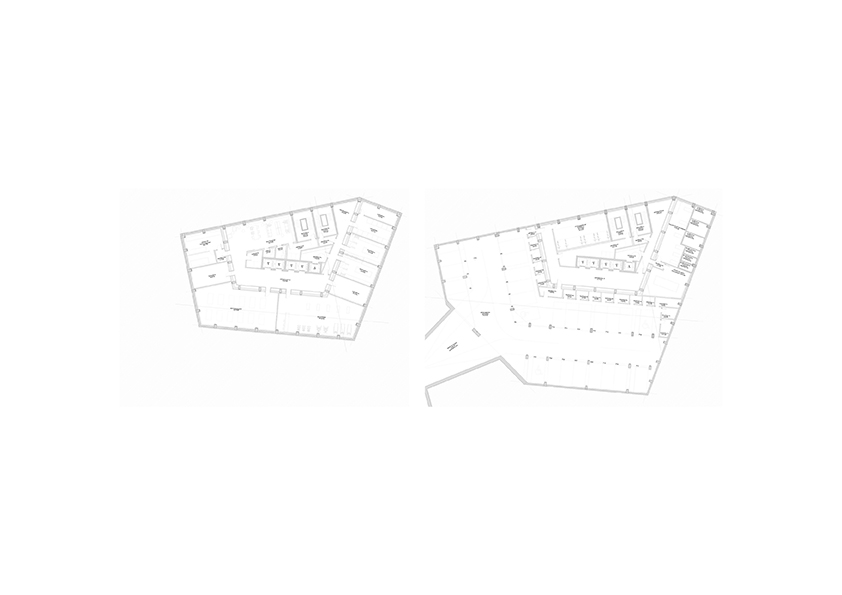
Finally, the building has 2 basement floors. The -2 floor is intended for common parking spaces, technical rooms and storage rooms. Basement floor -1 is intended for service spaces, with storage and technical rooms, together with fitness rooms and multipurpose rooms.
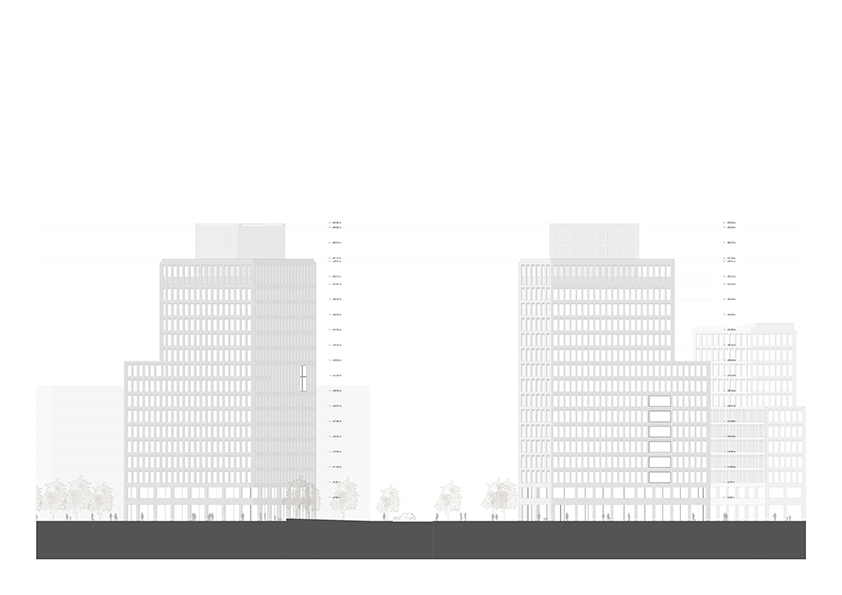
The buildings have been conceived as formally contained pieces, with load-bearing facades of polished concrete in sand tones, with coarse aggregates down to granite dust, punctuated by a series of openings that seek to emphasize their vertical condition in contrast to the horizontality of the planning. This enclosure acts as a homogeneous skin that unifies the different volumes into which the complex is broken down, providing the adjoining buildings with a subtle architectural background.
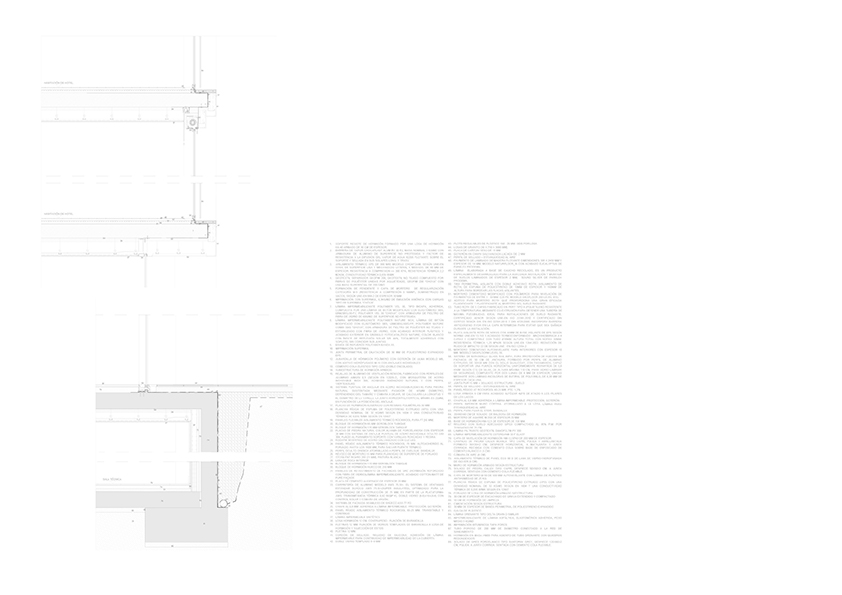
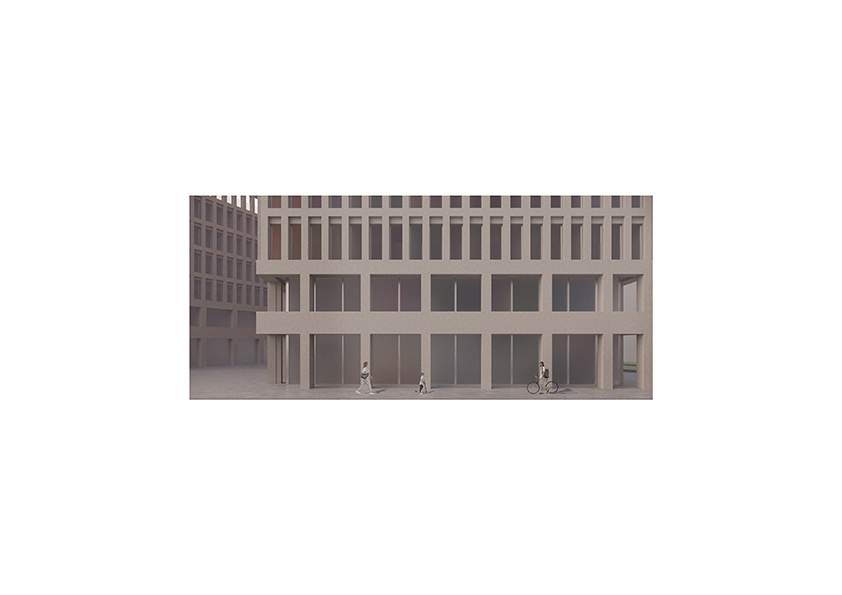
Once the functional order of the buildings was established, a homogeneous enclosure system was sought that was capable of solving not only the insulation but also the structure. To this end, a structural façade was designed with an in-situ concrete structure covered with GRC slabs, which, due to their shape and arrangement, also act as solar protection. The glass and aluminum enclosure is set back to create a shaded and ventilated interstitial area. The serialization of the structural ribs allows for a highly versatile interior division that is easily adaptable to possible modifications of the program that may occur over time.
The complex, covered by a glass and concrete façade, scales its profile to adapt in height to the heterogeneous surrounding Building , giving it greater uniqueness and reinforcing its character as an urban landmark in the new urban planning of Valdecarros.
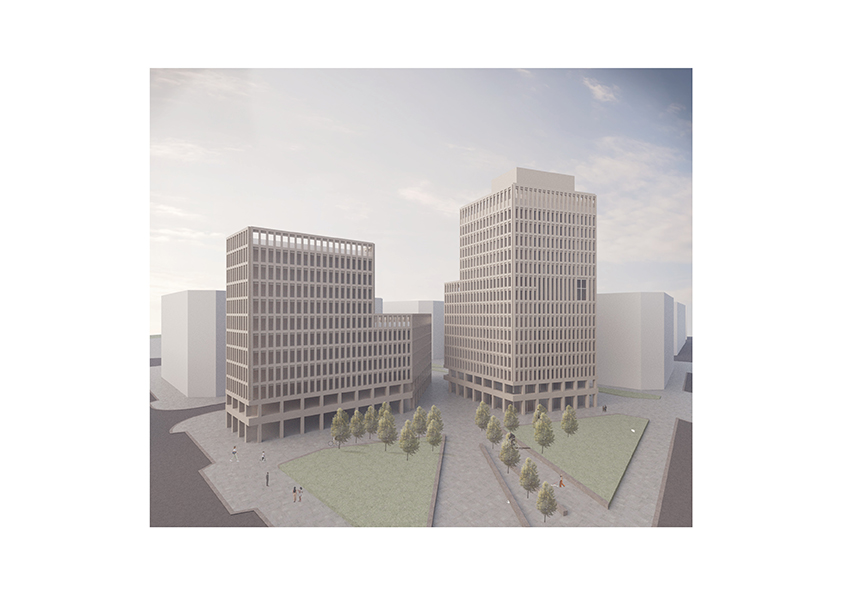
At final, the aparthotel at Valdecarros represents an innovative and sustainable response to contemporary housing needs, combining flexibility, efficiency and community. The integration of senior cohousing within the same residential complex underscores project 's commitment to inclusion and diversity, offering a housing model that adapts to the changing demands of modern society. Through careful design and strategic planning, this project will not only provide a new subject of accommodation in Madrid, but will also set a standard for sustainable and adaptable urban development in the future.

