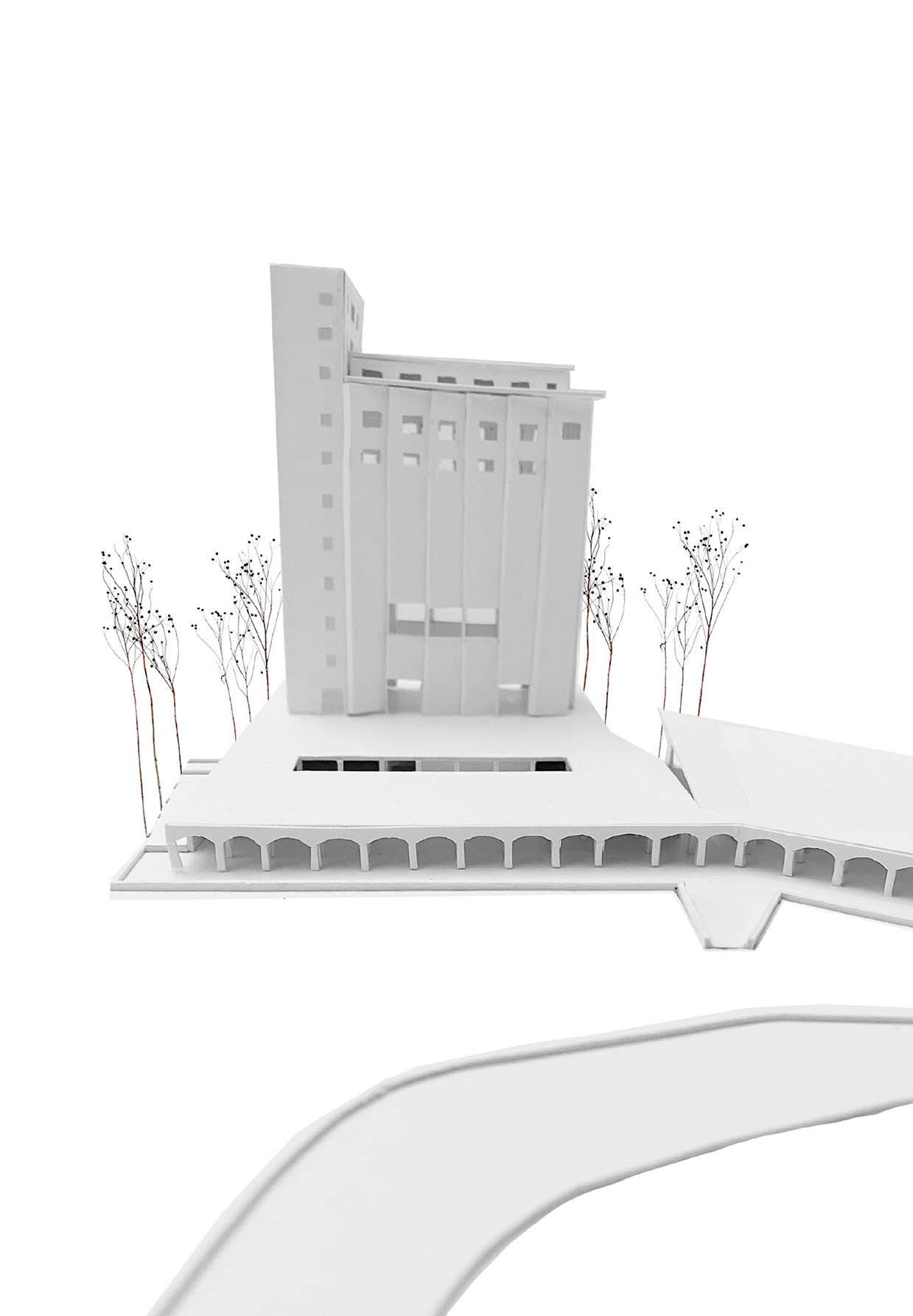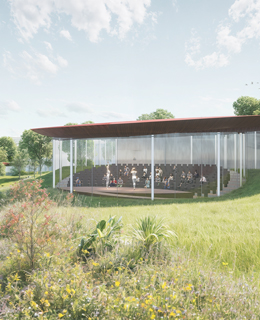
Clara Álvarez de Toledo Pena
Plinth for a silo
project End of Degree Master's Degree in Architecture
University of Navarra
TutorJorge Tárrago
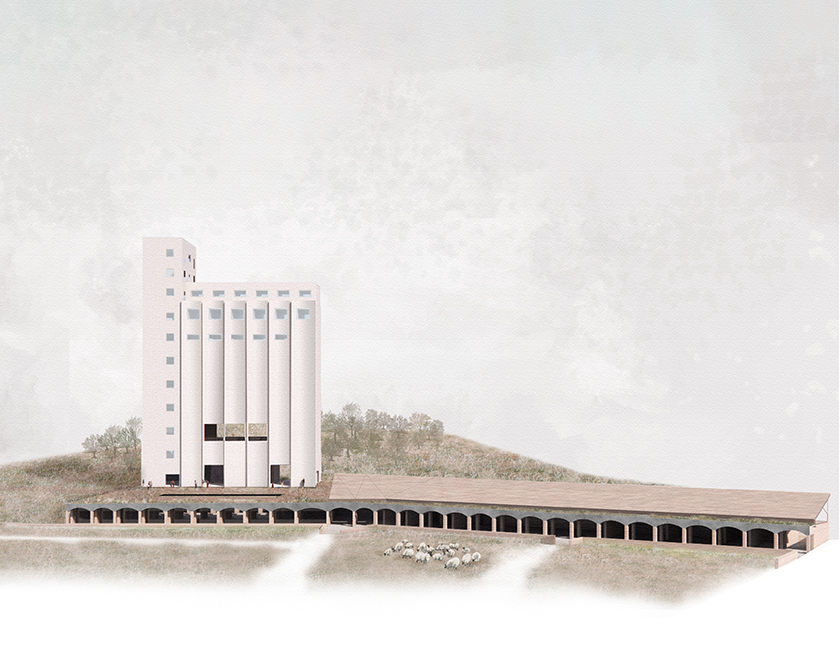
In Spain's vast landscape, silos stand as monuments to an industrial era, scattered across the territory with a uniformity that defies the unique character of each place. These concrete giants, built according to standardized typologies, are often out of context, alien to the specific environment that hosts them. A crucial question then arises: how can we anchor these already constructed buildings to the territory that surrounds them?
The silo, located in the city of Navalcarnero, is a perfect example of this dichotomy.

Navalcarnero is a town deeply linked to the roads, with the Tirabuey lane as its foundational axis, and enriched by the Castilian arcaded architecture and the wine heritage of its caves. The silo stands in the north of the city, on a gentle slope that descends from the holm oak forest. In order to integrate the silo into its surroundings, we proposed a project that takes advantage of the natural slope of the land, developing a plinth that adapts the building to the topography.
This plinth becomes the fundamental base on which the silo reconnects with its surroundings, carefully sculpting the platform into the terrain so that it blends in with the landscape. By extending the perimeter of the silo and strategically emptying it, various functional spaces are created: a cheese dairy, a livestock shed and other auxiliary areas. This intervention allows the building to blend harmoniously with the gentle slope and the surrounding oak forest, reinforcing its visual and functional connection with the environment.
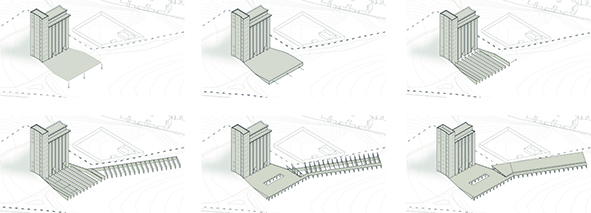
The plinth is conceived as a series of spaces transversal to the silo, interconnected by a basement and enriched with courtyards that flood the interior with natural light, creating a dynamic play of light and
shadows. A porticoed gallery runs through these environments, allowing visitors to observe both the processes of the cheese factory and the activities in the livestock shed. This gallery facilitates circulation, gives a more human scale to the complex by acting as an extension of the silo and generating a front place that becomes a point of community meeting .
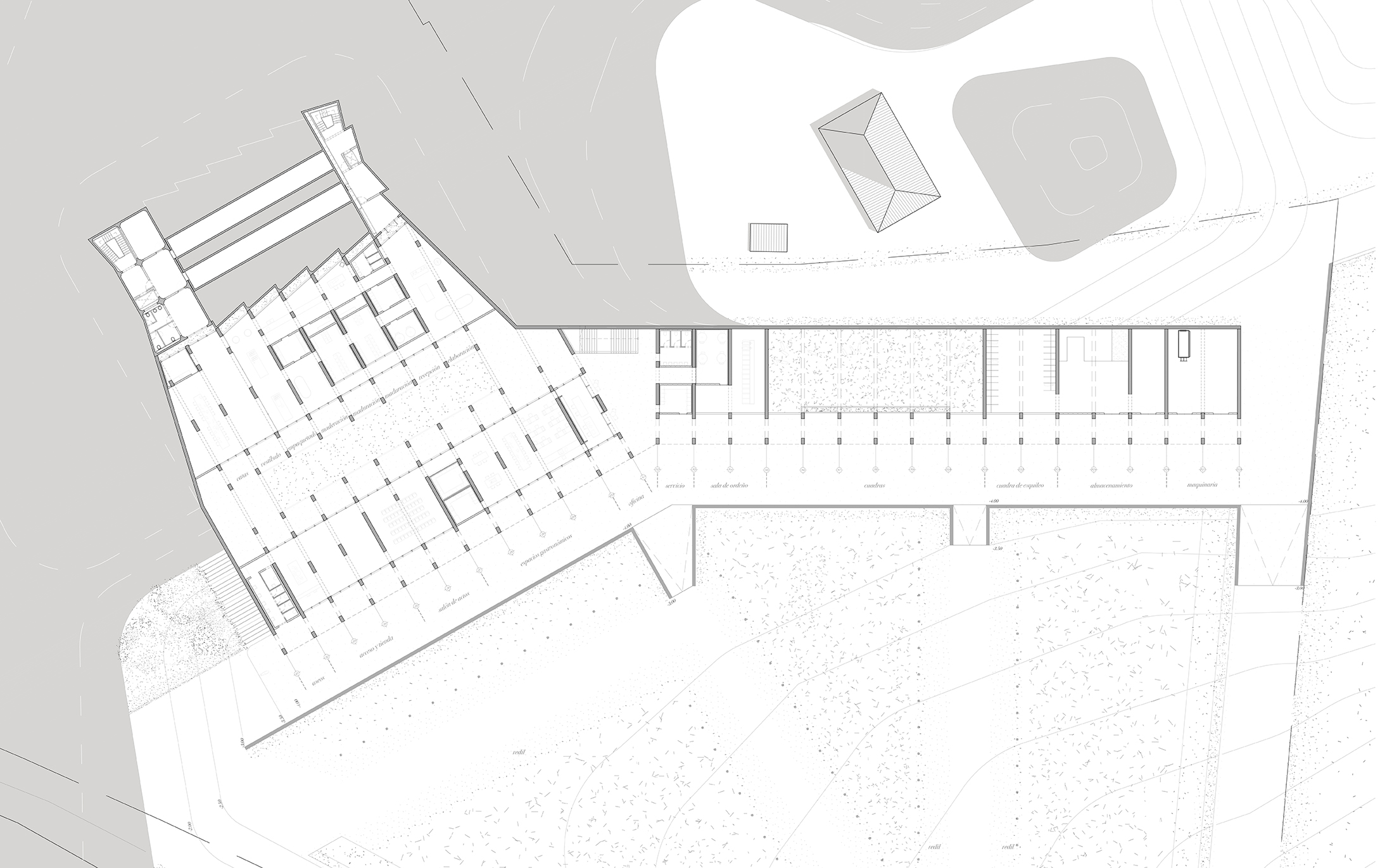
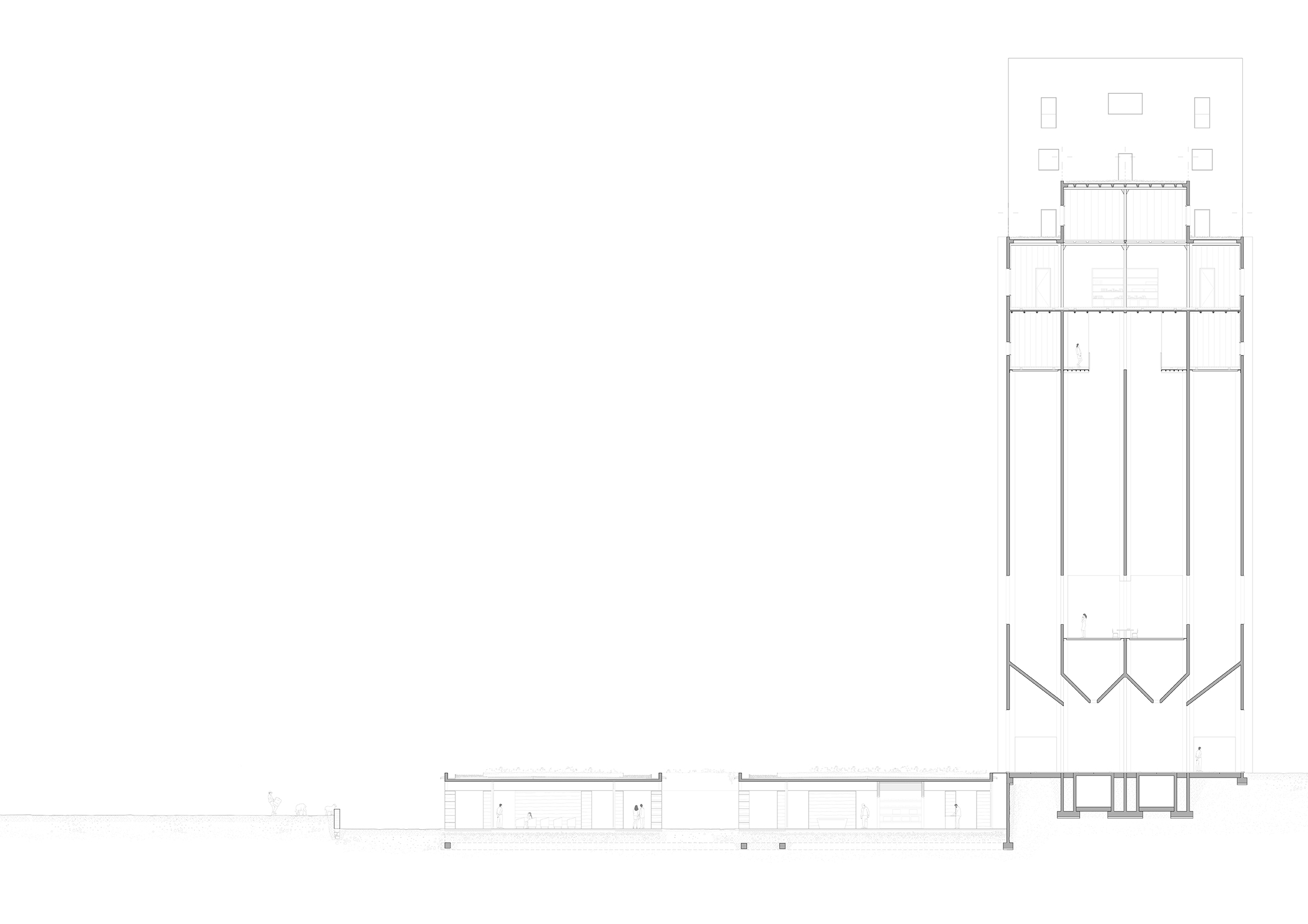
Constructively, the plinth is supported by load-bearing walls of compacted earth from the site itself, re-forced from time to time to support the landscaped roof and the surrounding terrain. The livestock building uses a wooden structure for its sloping roof, ensuring adequate ventilation and creating higher spaces. The combination of wood and compacted earth gives these spaces a vernacular warmth that contrasts with the cold solidity of the silo.
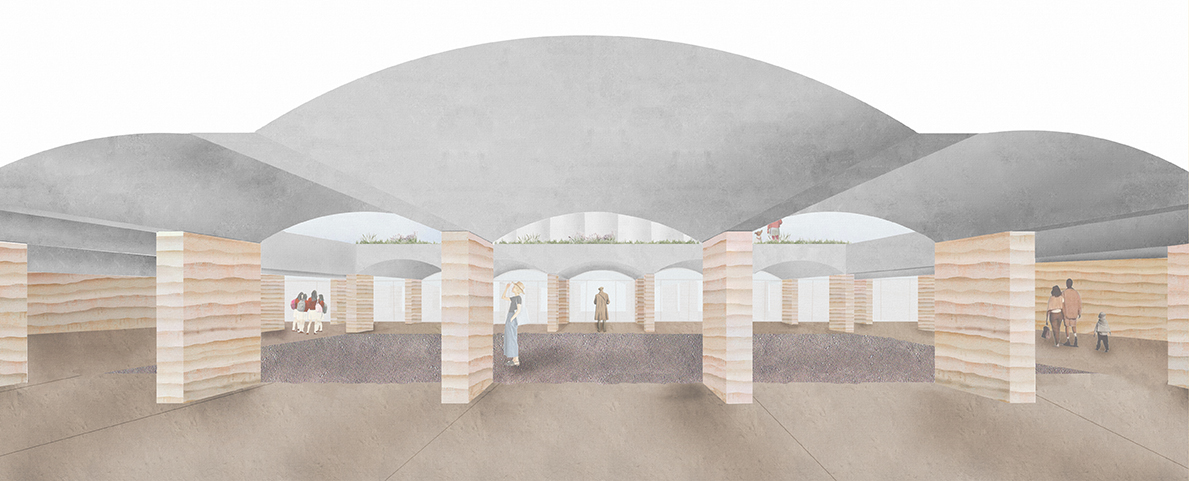
In purpose to transform the silo into a versatile space that houses housing, exhibition and production areas, a series of carefully planned interventions were undertaken. These include controlled demolitions to open up openings in the interior walls and facades, and the creation of two new floors that allow the silo to adapt to its new functions. A new basement facilitates the connection with the plinth and improves internal circulation. These transformations respect the original character of the silo, using materials such as steel and Corten steel, leaving the concrete walls exposed and showing the cuts in the walls to reveal the essence of the original space, maintaining an honest dialogue with its industrial past.
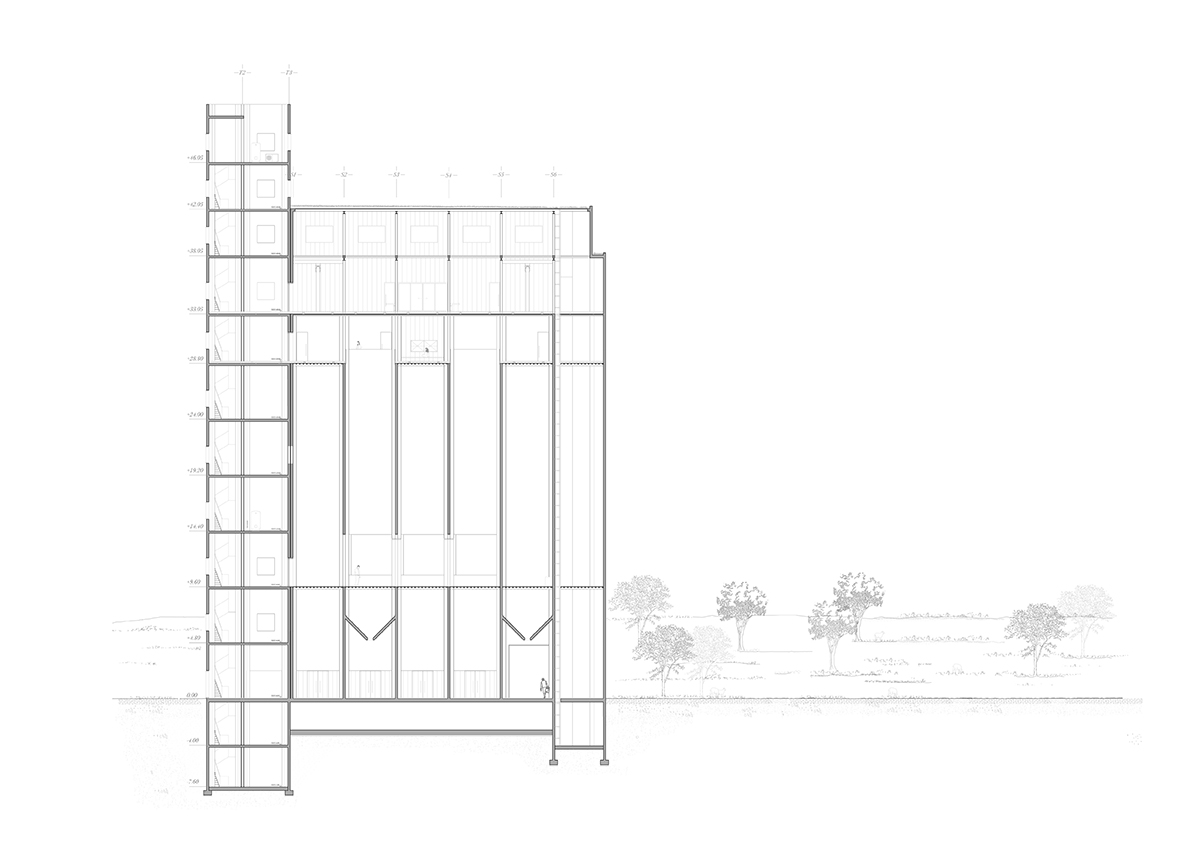
The essence of the silo is preserved through simple and efficient construction solutions, such as the implementation of UPE profiles on L-profiles as a slab, covered with a technified floor slab that integrates all the necessary installations on the ground. This approach allows the space to be used for both temporary housing and offices, achieving a harmonious integration between the new and the existing.
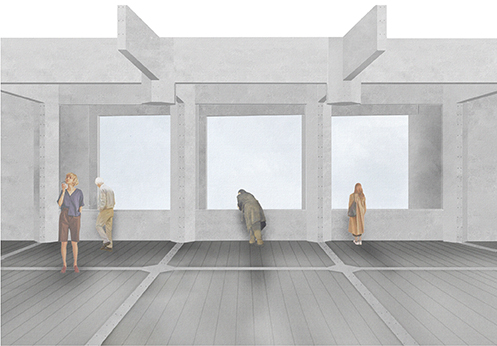
The project seeks to generate a new building that does not compete with the silo, but rather blends in with the environment, creating a visual and functional connection with the surrounding landscape. Thus, it not only recontextualizes the silo in Navalcarnero, but also transforms it into an architectural landmark that celebrates the history and identity of the place, while opening up to new functions and ways of living. Different dualities are generated between the industrial and the vernacular, the pre-existing and the new, demonstrating that it is possible to anchor a building to its context, thus answering the initial question with a resounding affirmation.
