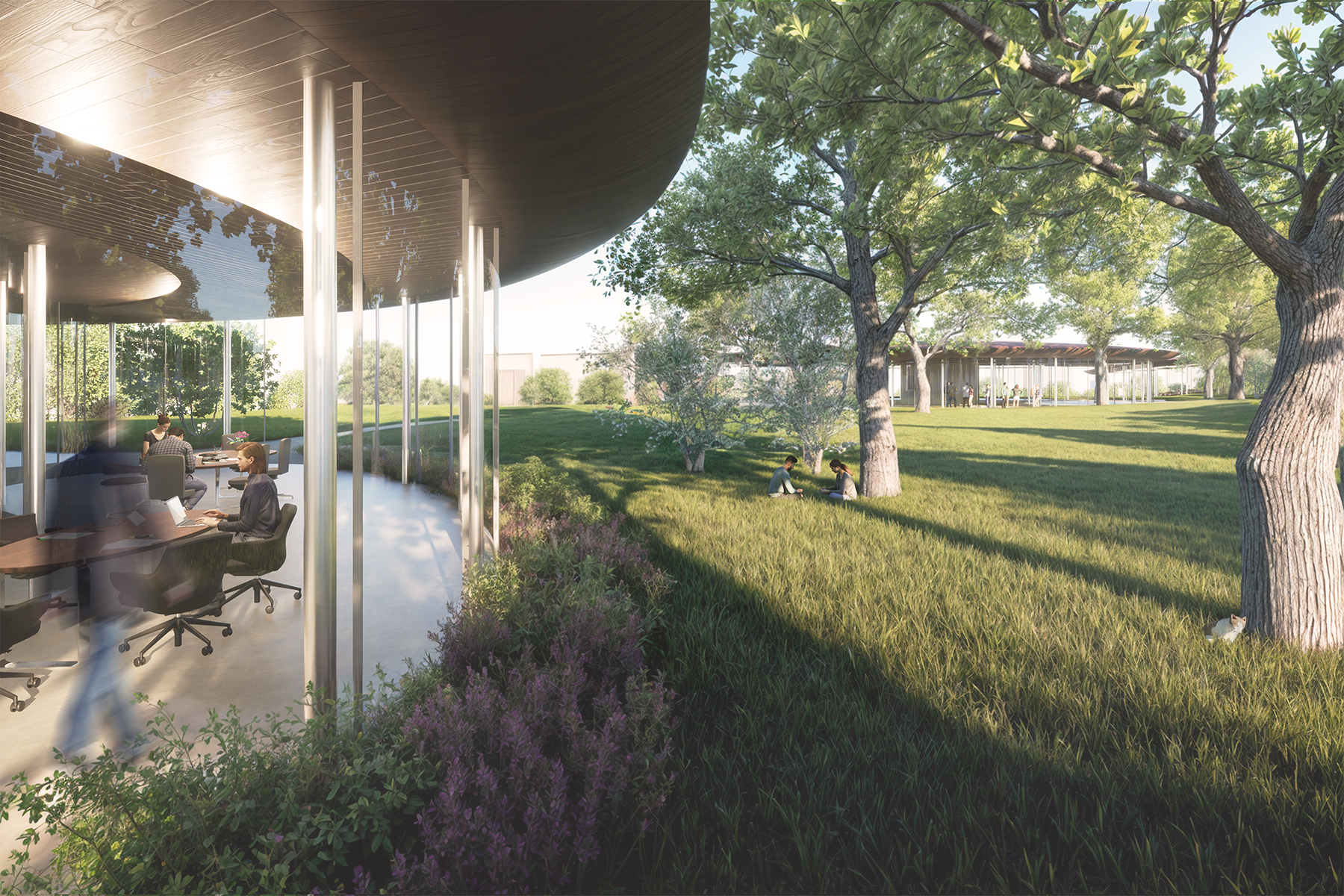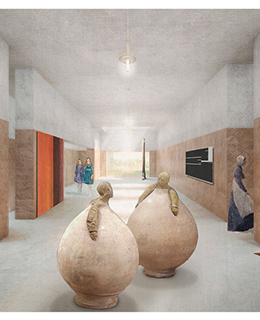
Eduardo Ramírez Repáraz
Cultural Center and Urban Park for the Guindalera Neighborhood, Madrid
project End of Degree Master's Degree in Architecture
University of Navarra
TutorCarlos Brage Tuñón
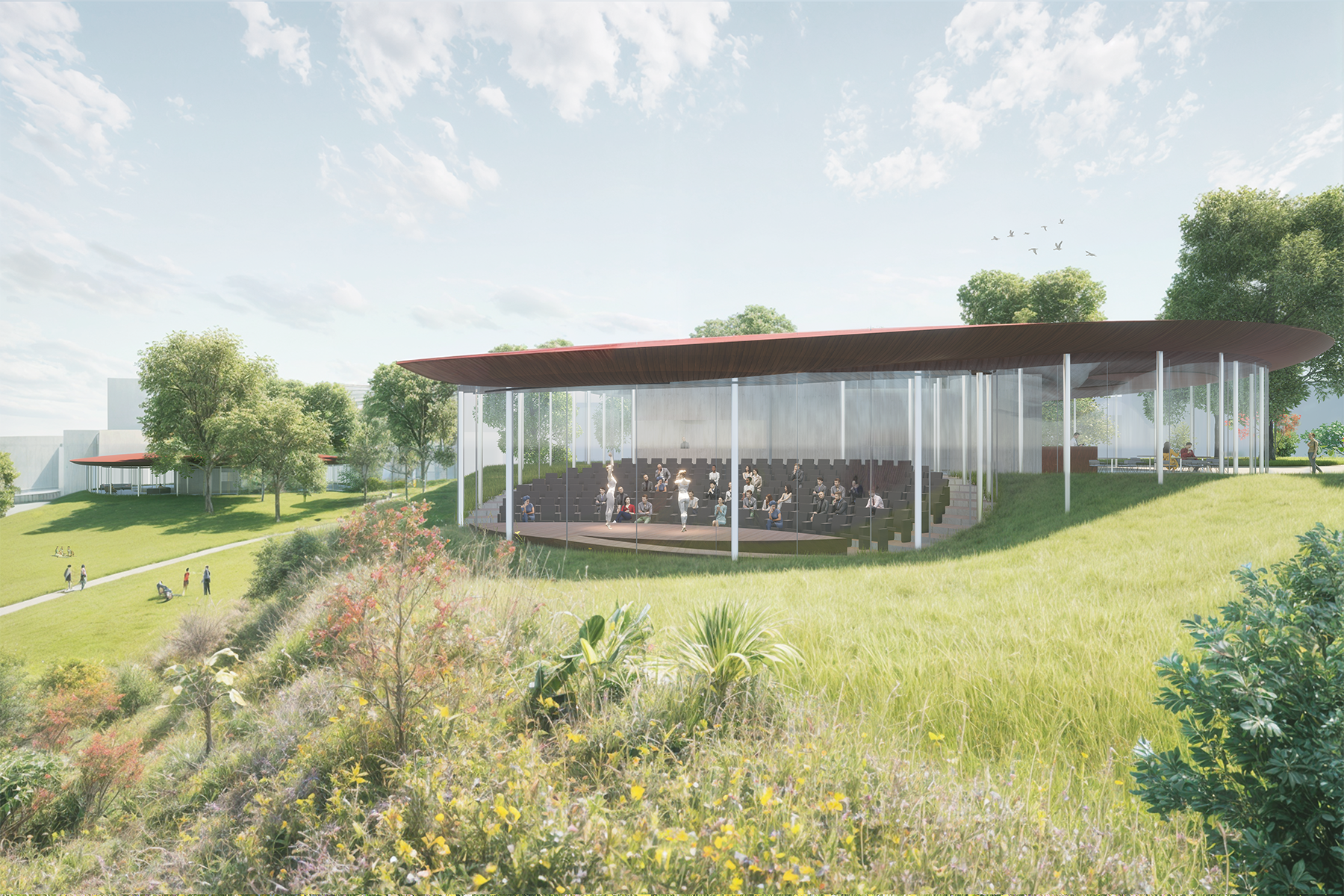
The Guindalera neighborhood is a mostly residential area , with a leave offer of public spaces that allow neighbors of all ages to get closer to culture and spaces that allow them to strengthen social relations.
The proposal moves away from the traditional thinking of the library or cultural center as a space Closed and concentrated in order to seek a functional organization that welcomes neighbors and opens to the neighborhood. In this way, the project is made up of five differentiated pavilions distributed throughout the plot, thus reducing the barrier between the cultural center and the neighborhood.
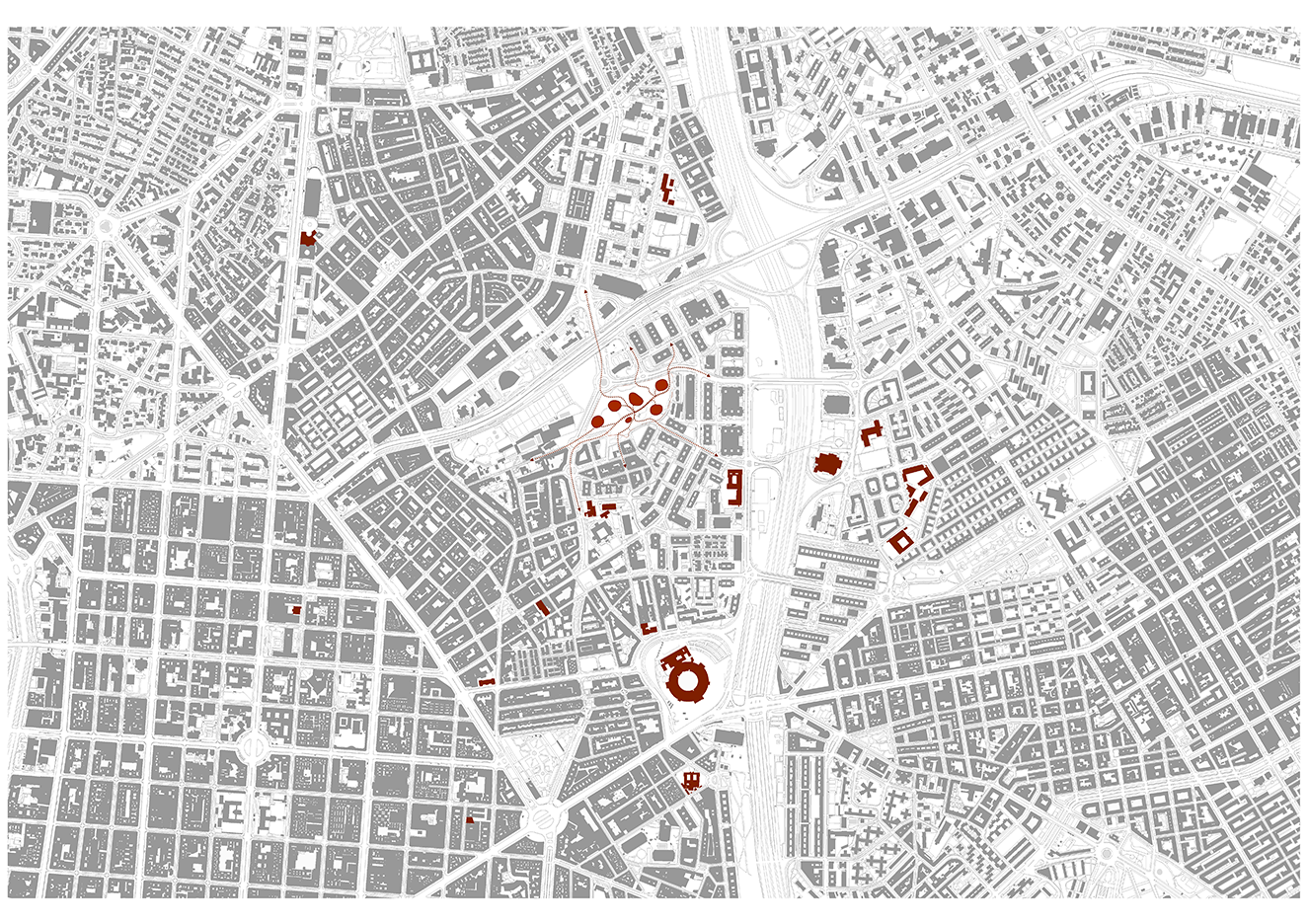
Integration into the plot and the neighborhood is achieved through the topography itself, the vegetation and the "paths of desire", created by the passage of the neighbors themselves through the plot over the years. The pavilions have been located at different heights in the flatter areas of the land, seeking to create different environments for each of them. In addition to this, vegetation has been integrated as a cohesive factor of project. This vegetation provides an optimum level of thermal comfort inside the pavilions, as it is located on the south side, protecting them from direct solar radiation.
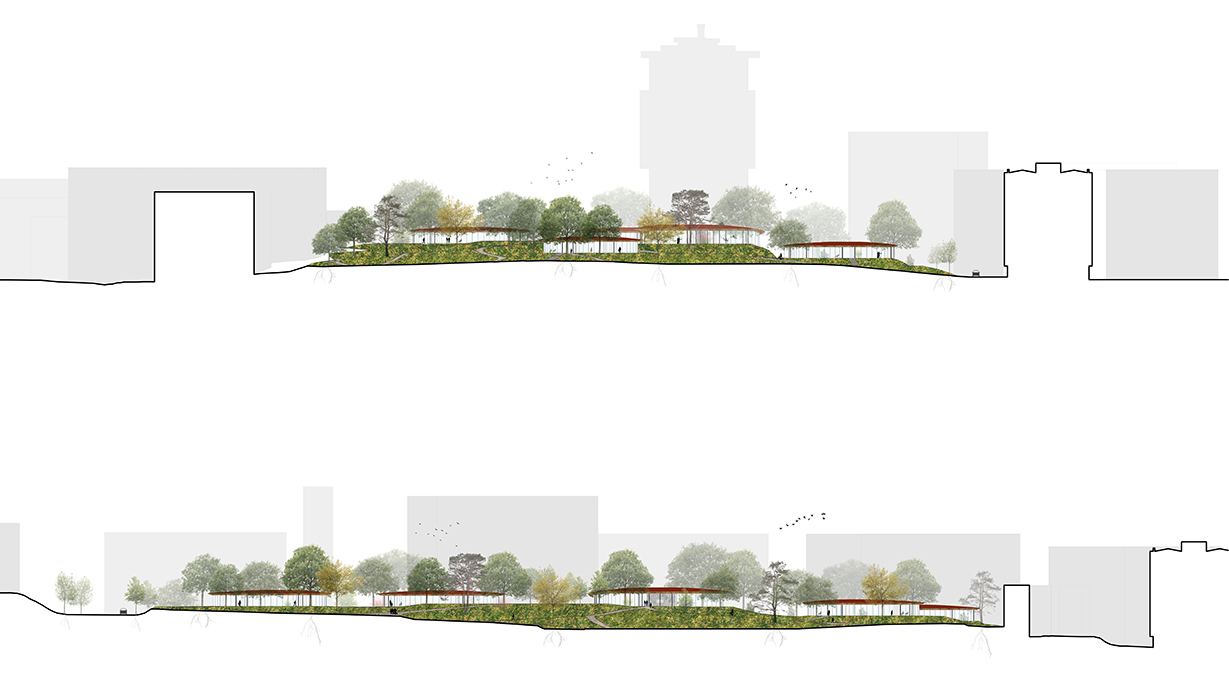
Through paved paths, following the layout of the "paths of desire", we try to link both the pavilions with each other and the pavilions with the neighborhood through a main road that runs diagonally across the plot from southwest to northeast and paths that finish weaving the plot.

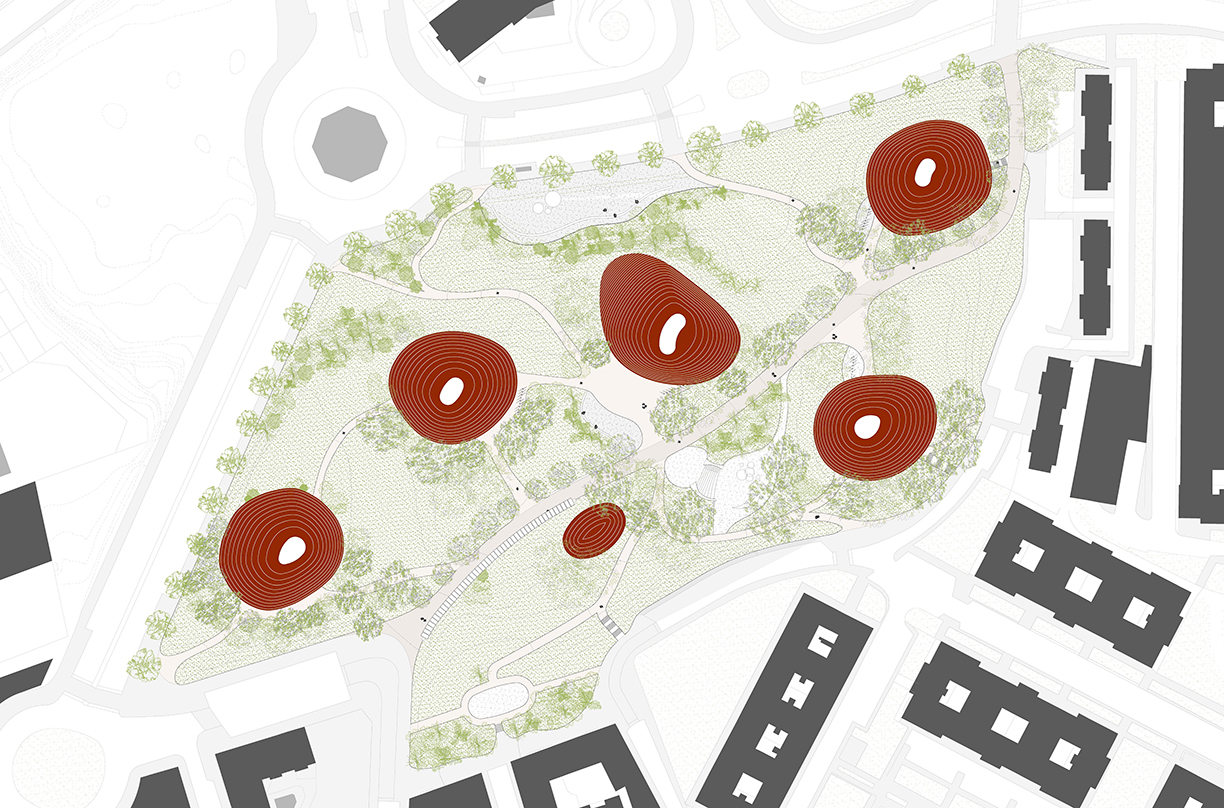
Each of the pavilions houses several spaces that have a great functional flexibility given their organic configuration and their development on a single floor, creating in the interstitial spaces, places of relationship in a threshold between inside and outside that favors social encounters. The organic spaces have a totally translucent enclosure that allows the exchange of knowledge between the different intellectual, creative and plastic areas that are carried out in the center. This mix of knowledge grants the neighbors a development in a great diversity of areas and a finding of new functions.
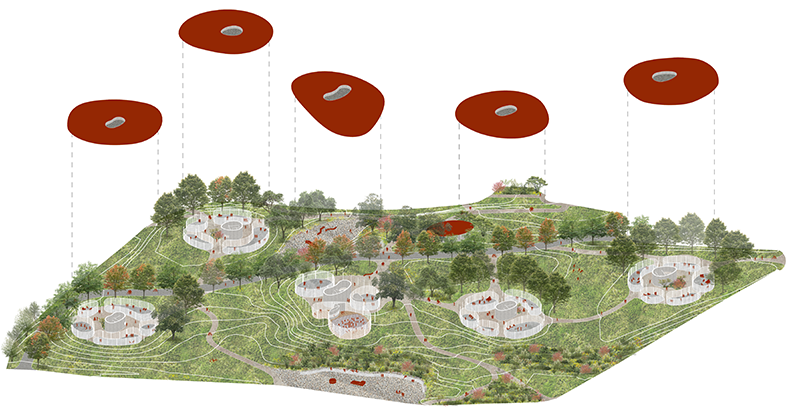
Among the five pavilions, the central pavilion, which acts as a node between them all and houses the most characteristic spaces: the auditorium and the exhibition conference room , as well as a cafeteria and the main administration area. The other four pavilions house a wide variety of activities that can change according to the needs of the moment thanks to their great flexibility.
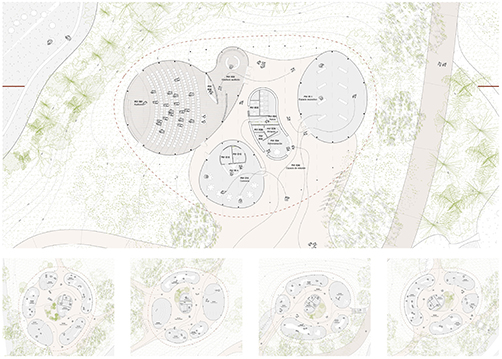
The large roofs that gather the spaces act as a shelter and welcome everyone who is under them. They serve as a link between all the activities that take place under their shade. These roofs overfly the spaces supported by thin pillars that fade into view. These pillars are metallic tubular profiles that form two rings around the perimeter of the spaces. They are joined by a reinforced concrete core that provides structural bracing to the pavilion.
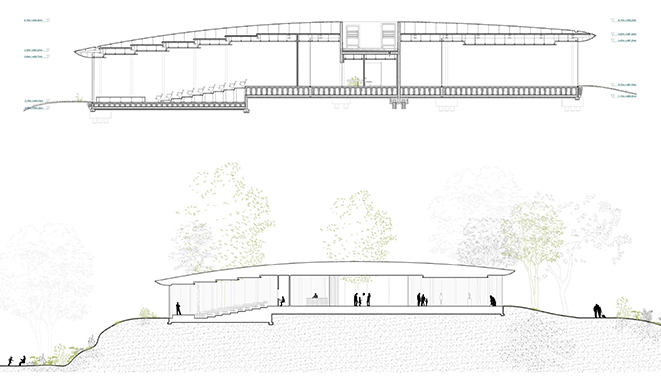
The project seeks to reduce the boundary between park, cultural center and neighborhood that is currently the plot, bringing the knowledge closer to the neighbors and favoring the social meeting between all of them.
