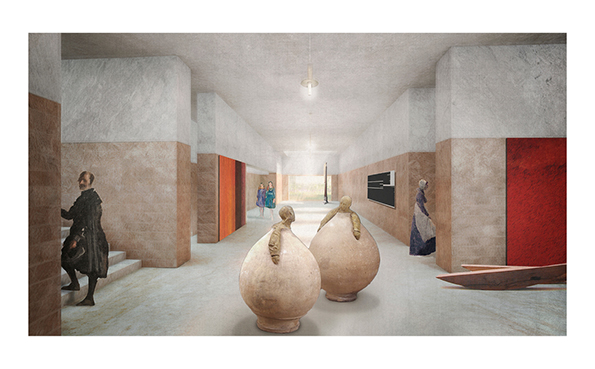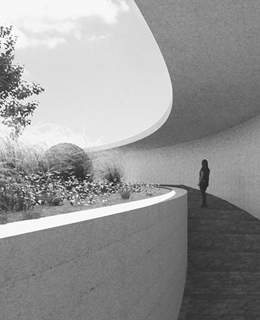
Juan Álvarez Aznar
Madrid Confidential. residency program for two sisters in Somosaguas
project End of Degree Master's Degree in Architecture
University of Navarra
TutorLuis Tena
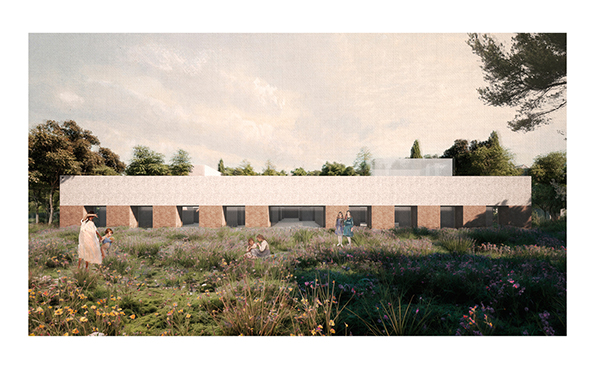
The program for this project responds to a fictional story, it is like a fairy tale. The two sisters L and S, heiresses of an important collection of art, painting, sculpture and fashion, wish to continue with the collection by making it selectively and privately visible to their closest circle. This bequest and its social character complexify the knot of this story.
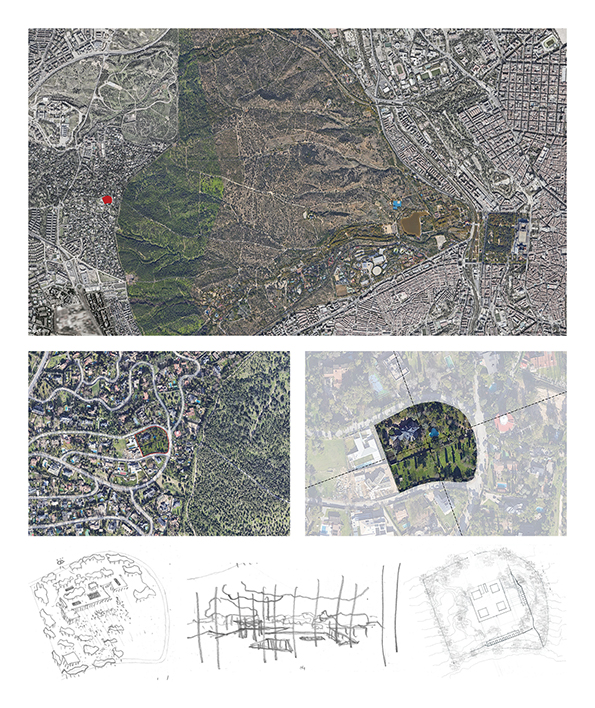
Removed from the urban core of Madrid by the Casa de Campo, the last remaining memory of the city is its cornice. The Royal Palace, from the top, overlooks the landscape, configures and orders a city behind it. The plot, on the other side of the mass of vegetation, is recognized as an autonomous element within a fabric where the buildings appear as independent units.
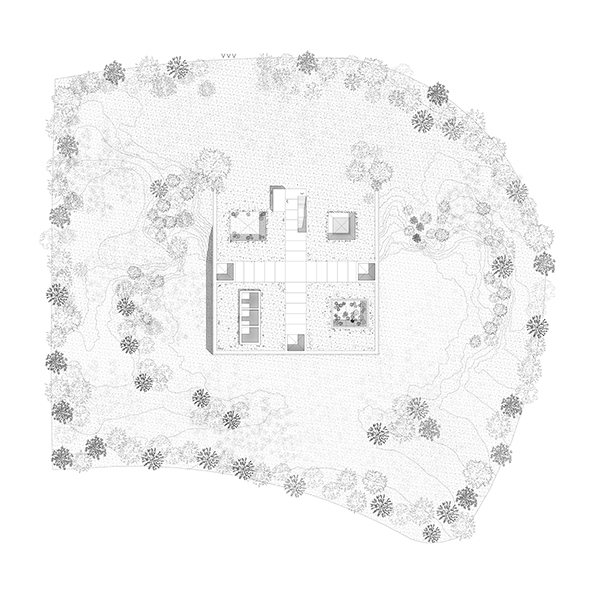
The interest arises to fully inhabit the plot, to remain. The house colonizes the central area through the arrangement of four distinct courtyards capable of organizing the different characters that inhabit this story. The perimeter is filled with life, the mass of vegetation privatizes the plot and protects it. The house is placed on the north side, it is buried taking advantage of the existing slope and contains the land. It builds an oasis.
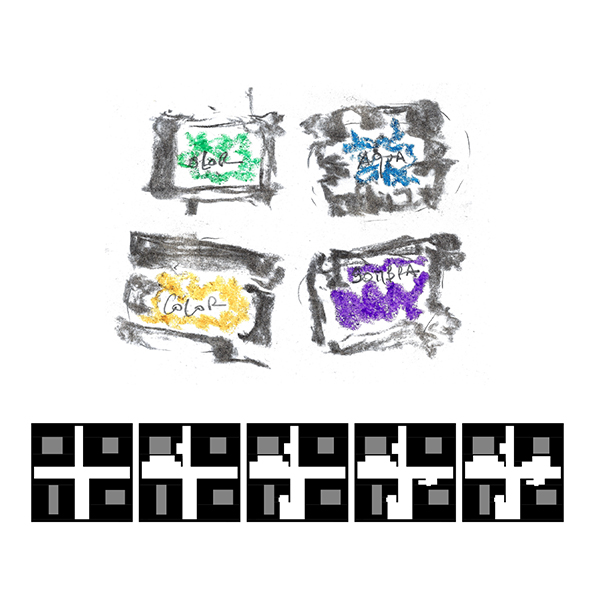
The four courtyards correspond to the four characters in the story. L and S are the protagonists, each with their own courtyard that composes the façade and manifests itself on the roof. The workers and guests, also with theirs, complete the house. This strategy shows the intention of making an architecture of suggestions and approaches through the senses; light, shadow, space, water, color and sounds. All this aims to form a map through which to tour the house through a sensory landscape.
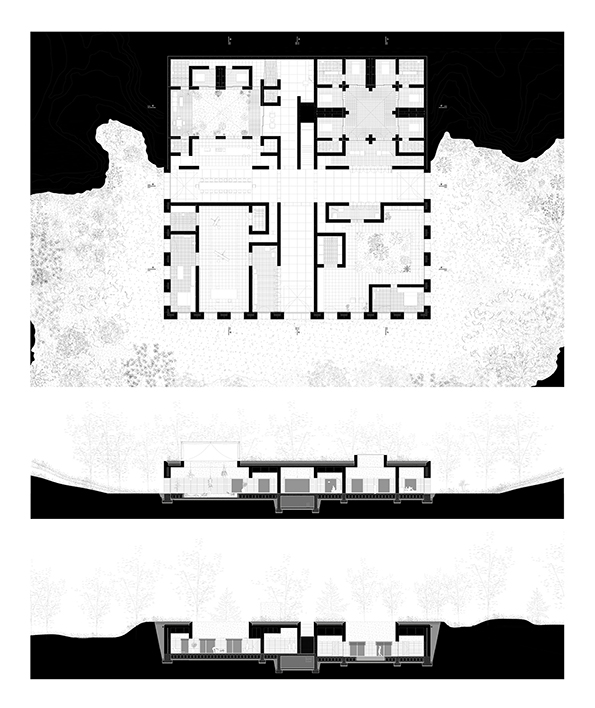
The geometries that define the limits of the courtyards build the backbone of the house. The cross as a gallery space where to exhibit and coexist with art. It opens to each of the courtyards, thus establishing thresholds between the public and the private, in a sequence of tangential paths and frontal perspectives. All this through a game between the intuited and the evident, which makes the structure space through a constructive order, making the subject shelter.

The house is built in layers. The basement is built with large-format compacted earth blocks that give it monumentality and link it to the land in which it is set. The second level is built in an almost polished concrete that contrasts with the roughness of the earth. These walls, as if carved into the land itself, give it an aspect of ruin that highlights the vocation of the house to remain.
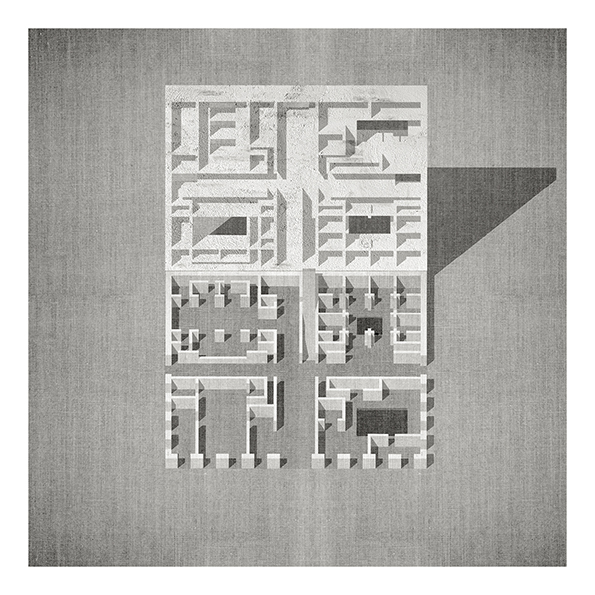
Between the lines of this floor it is possible to imagine the weight of its shadows, and to slip between its walls, without stopping in a room as such, but between them. In thresholds, which are rooms in themselves.
This proposal is intended to be an interpretation of the dream of L and S who were looking for a space where they could live together and share art. It is not only a big house, but a big house.
